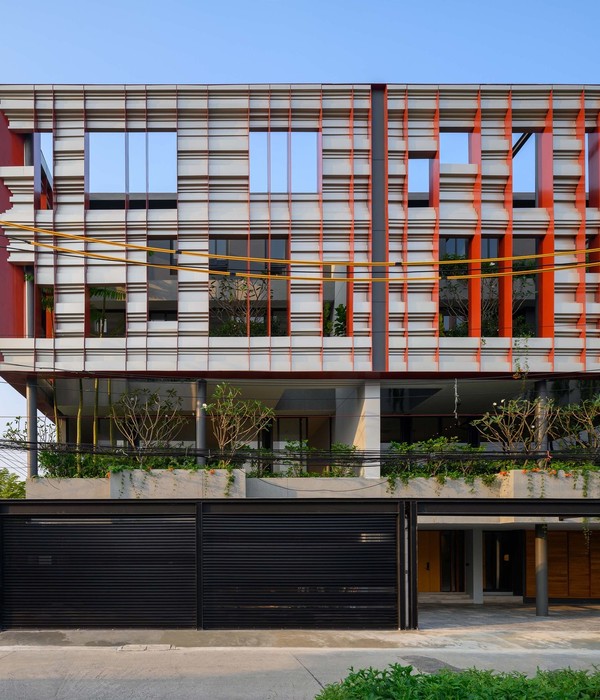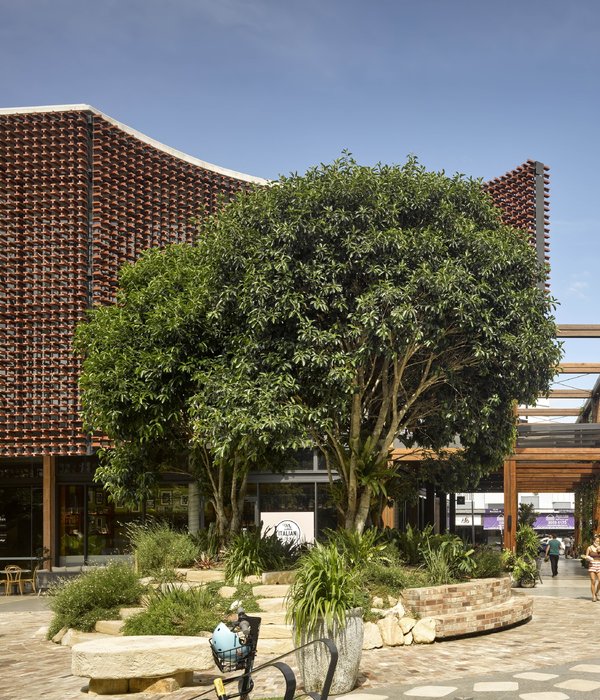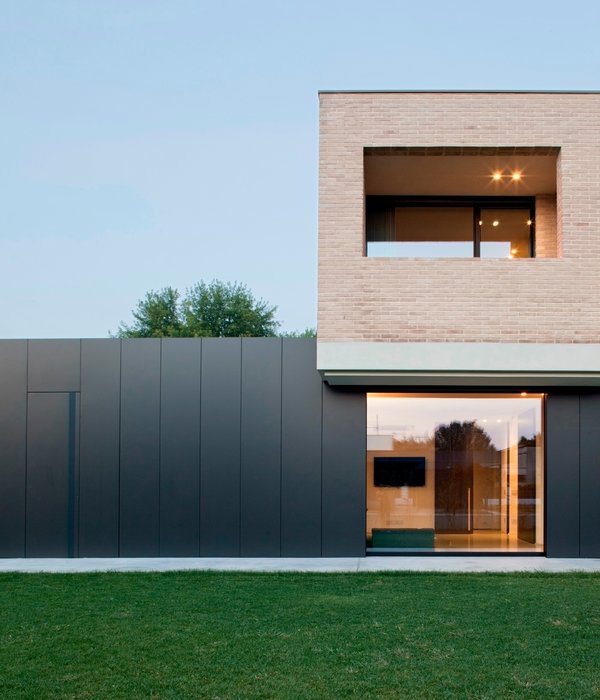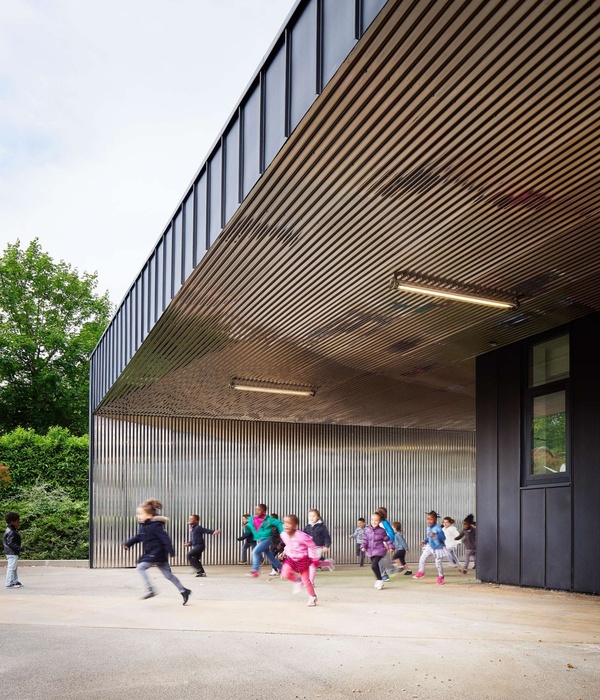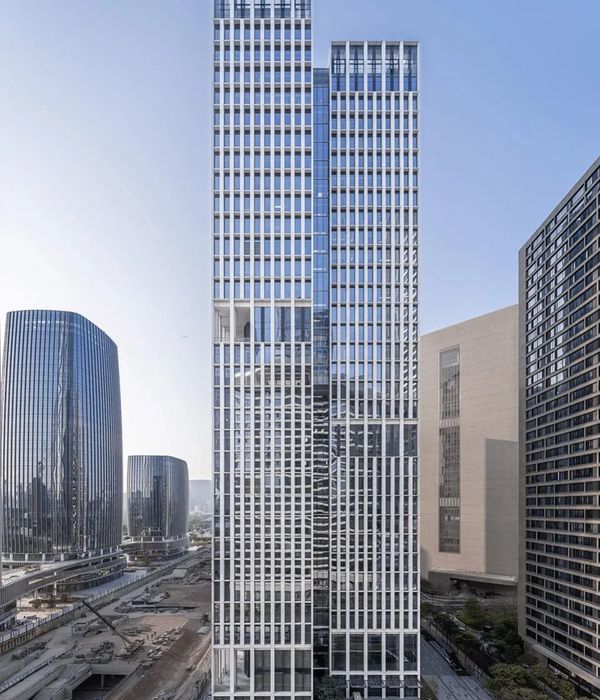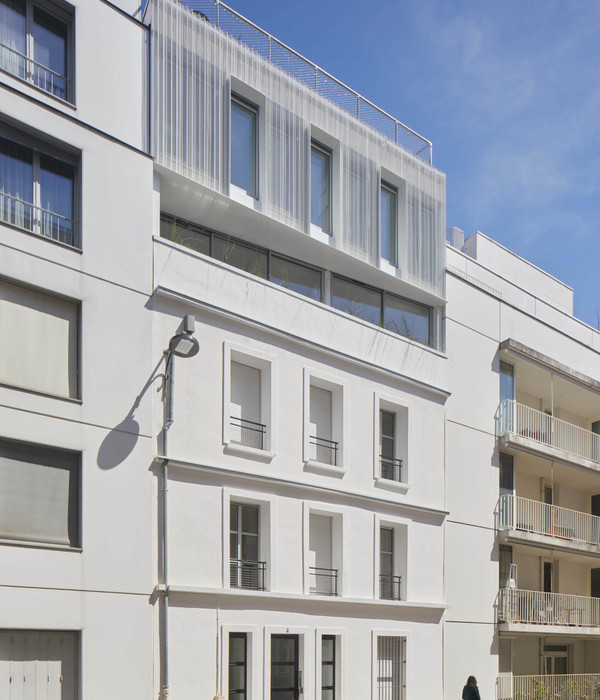河南安阳振中学校是一所60班寄宿制普通高中,校园选址于安阳城市建成区南侧的边界地带。从殷商文化,到彰德府城,再到历史文化名城安阳,华夏文明在这里绵延千年。在这样突出强调历史意义的宏观城市人文语境中,校园的建成环境对城市人文传统的延承策略,是设计中绕不开的重要议题。
The campus of Henan Anyang Zhenzhong School, a 60-class boarding high school, is situated in the southern border zone of the built-up area of Anyang city. From the culture of the Yin Dynasty, to the Prefecture of Zhangde, and then to the historic and culturally renowned city of Anyang, the Chinese civilization has flourished here for thousands of years. In such a macro urban humanistic context that emphasizes the historical significance, the strategy of the built environment of the campus to extend the urban humanistic tradition is an important issue in the design.
▼校园鸟瞰,Aerial view of the campus © 时差影像 崔旭峰
而另一方面,新的育人模式的内涵诉求、以及远离真实历史环境的场地区位,又提示设计需要适当弱化历史形式对校园空间和风貌特征的模式约束,从而能够用更加开放和多元的、易于被今天的孩子们代入和感知的空间语汇去讲述传统的意义。
On the other hand, the connotation appeal of the new education model and the location of the site far from the real historical environment suggest that the design needs to appropriately weaken the mode constraints of historical forms on the campus space and features, so as to tell the traditional meaning with a more open and diversified spatial vocabulary that is easy to be replaced and perceived by today’s children.
▼校园俯视图,Top view of campus © 时差影像 崔旭峰
设计从择中居正、前堂后舍的传统书院礼序中,提取层层递进的序列组织模式作为校园空间生成的基本脉络。在具体的空间组织中,则通过轴线和建筑体量的偏置,将仪式感的引导和传达与轴线控制下严格对称的空间秩序剥离开来。
The design extracts the organization pattern of progressive sequence from the traditional college order in the center, the front hall and the back room, as the basic context of campus space generation. In the specific spatial organization, through the offset of the axis and the building volume, the guidance of the sense of ceremony and the strict symmetry of the spatial order under the control of the axis are separated.
▼主入口广场,Main entrance square © 时差影像 崔旭峰
▼主入口广场中的建筑,Building at the main entrance square © 时差影像 崔旭峰
由半围合的主入口广场,到两进围合的教学组团,逐步过渡到舒展开敞的生活区,设计尝试用由紧到松的序列逻辑,在传统书院礼序与新的育人理念之间求得一种恰当的平衡,让每日穿行其中的孩子们也能够体会到学习与生活之间微妙的差异转换。
From the semi-enclosed main entrance square to the two-enclosed teaching group, gradually transiting to the open living area, the design tries to find a proper balance between the traditional college order and the new education concept with a sequence logic from tight to loose, so that the children who walk through it every day can also experience the subtle difference between learning and life.
▼传统礼序下的现代校园,Modern campus under the traditional etiquette © 时差影像 崔旭峰
▼从操场看向教学楼,Looking at the teaching building from the playground © 时差影像 崔旭峰
▼教学楼立面,Facade © 时差影像 崔旭峰
在微观的环境与场所营造中,设计通过对“叠院回廊”这一传统空间母题的反复操作,一方面与传统文人对书院学堂的环境理想相呼应,另一方面,在柔化的礼序框架下,进一步为孩子们的自主探索营造多元的环境可能性。
In the micro-environment and place construction, the design through the repeated operation of the traditional space motif of “courtyard corridor”, on the one hand, echoes the environment ideal of the traditional literati to the academy, on the other hand, under the framework of the soft order, further creates multiple possibilities for children’s independent exploration.
▼多义化的庭院空间,Multi-meaning courtyard space © 时差影像 崔旭峰
▼阶梯空间,The stairs space © 时差影像 崔旭峰
贯穿校园的风雨连廊系统为孩子们的穿行活动提供了友好的气候边界;方格网秩序控制下的大小院落,与底层临近的功能教室共同构成多元主题的研学场所,给孩子们留下更多自在畅想的诗性空间;与建筑勾连嵌套的阳光天台,弱化了建筑的体量感,让沉浸于紧张学习中的孩子们的课间十分钟,能够在与阳光和空气的对话中更好地完成情绪的释放。
The wind and rain corridor system throughout the campus provides a friendly climate boundary for children’s walking activities; The large and small courtyards under the control of the grid order, together with the functional classrooms near the ground floor, constitute a research and learning place with multiple themes, leaving more poetic space for children to freely think. The sun roof, which is connected with the building, weakens the sense of volume of the building, so that the children who are immersed in intense learning can better release their emotions in the dialogue with the sun and the air during the 10-minute break.
▼贯穿校园的风雨连廊,The wind and rain corridor runs through the campus © 时差影像 崔旭峰
▼方格网秩序控制下的大小院落,Large and small courtyards under the control of grid order © 时差影像 崔旭峰
▼与建筑勾连嵌套的阳光天台,The sun roof is embedded with the building © 时差影像 崔旭峰
应对于高中阶段选课走班、项目式学习等新的教学模式诉求,设计一方面基于课时量与空间利用效率的综合权衡计算,对校园主要教学空间的功能配置进行了重新推定;另一方面,在对于北方地区校园而言相对较高的容积率条件下,通过底层资源中心+上层标准教学单元+层间开放项目式学习空间的功能组织模式,对教、学活动提供复合化且拥有较大弹性的高效支撑。
In order to meet the demands of new teaching modes such as course selection, project-based learning, etc., the design on the one hand calculated the functional configuration of the main teaching space on campus based on the comprehensive balance between the number of class hours and space utilization efficiency. On the other hand, under the condition of relatively high floor area ratio for the campus in northern China, the functional organization mode of the resource center on the ground floor + the standard teaching unit on the upper floor + the open project-based learning space between floors provides complex and efficient support for teaching and learning activities with greater flexibility.
▼支撑复合化教学活动的校园空间,Campus space to support complex teaching activities © 时差影像 崔旭峰
审慎地处理人文传统的延承表达与新的教育模式以及时代风貌之间的关系,始终是在东方的文化背景下,校园的设计思考中最重要的课题之一。
It has always been one of the most important topics in the design thinking of the campus in the background of Oriental culture to carefully deal with the relationship between the humanistic tradition and the new educational mode and the style of the contemporary spirit.
▼秩序与活跃并存的室内空间,Indoor space order and active © 时差影像 崔旭峰
▼体育馆,The gym © 时差影像 崔旭峰
▼走廊空间,Corridor space © 时差影像 崔旭峰
在真实的历史环境之外,我们无从考证先贤们传道授业的书院精舍的真实形制到底如何,也没有必要在建造体系和使用模式已经发生了全面的、颠覆性的变革的时代背景下,再造一座“杏坛”来标榜教育环境的意义。对于一所簇新的校园而言,一个能够支撑“有教无类”“因材施教”的空间机制,以及对课堂体验、生活细节、自主探究等等多样化行为的细节关照,可能更容易让学习行为的主体产生更加真实的环境共情。
In addition to the real historical environment, we can’t verify the real shape and system of the academy where the sages preached and taught education, and there is no need to rebuild a “Xingtan” to advertise the significance of the educational environment under the background of The Times when the construction system and the use mode have undergone comprehensive and subversive changes. For a brand new campus, a spatial mechanism that can support “equal education for all” and “teaching according to students’ abilities”, as well as detailed attention to diverse behaviors such as classroom experience, life details, and independent inquiry, may make it easier for the subjects of learning behaviors to produce more real environmental empathy.
▼总平面图,General layout © 象外营造工作室
▼一层平面图,First floor plan © 象外营造工作室
▼二层平面图,Second floor plan © 象外营造工作室
▼教学区南立面图,South elevation of teaching area © 象外营造工作室
▼教学区北立面图,North elevation of teaching area © 象外营造工作室
▼教学区东立面图,East elevation of teaching area © 象外营造工作室
▼教学区西立面图,West elevation of teaching area © 象外营造工作室
▼教学区1-1剖面图,Teaching area 1-1 profile © 象外营造工作室
{{item.text_origin}}



