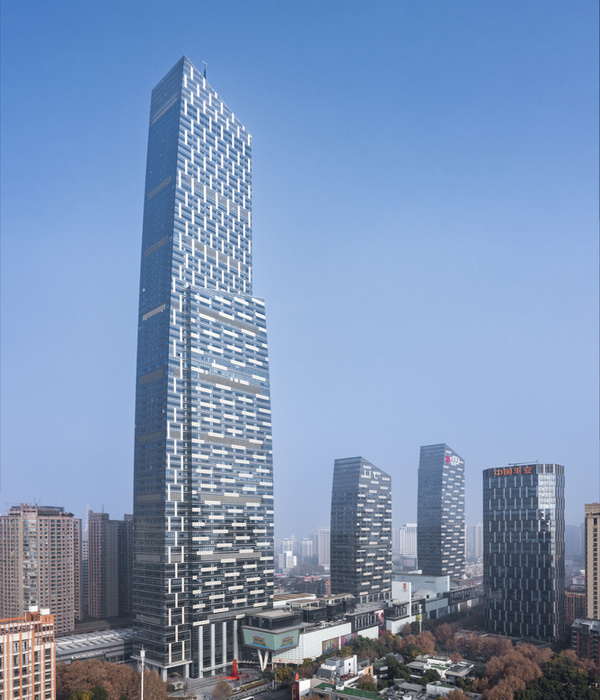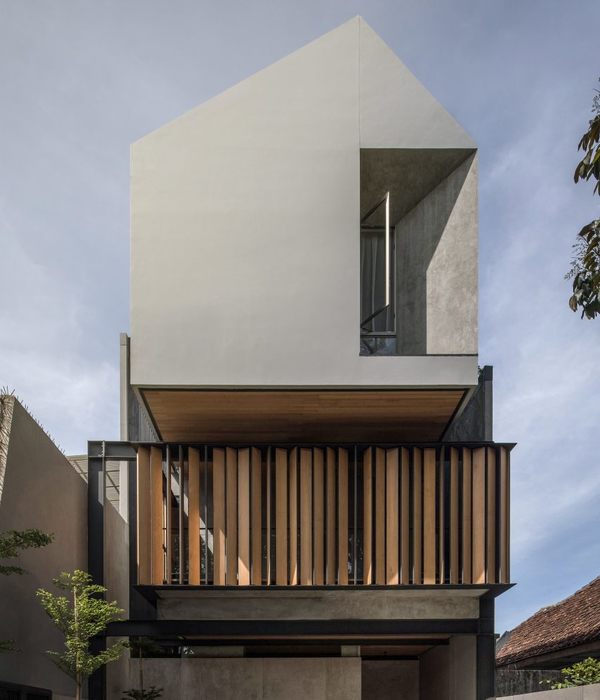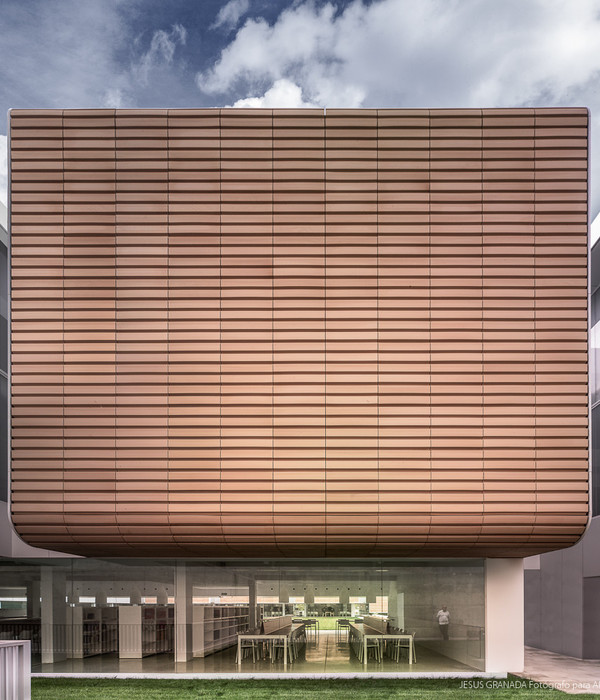Nowadays, Town house or row house projects (4mx16m, 5mx14m…) have become popular choices for residential area in big cities. Beside solving disadvantages from city like noise and air pollution, we choose the way to change old habits of people by adapting open living space that suitable with them.
Starting point with the observing people’s activities in the old house and existing conditions of the site ( existing tree and early morning sunshine) , we use the greenery of façade to reduce dust and pollution , it also control the intensity of light that entering the house every day. The system of concrete frame covering the entire front façade and reaching the rooftop that allows nature play an important role in regulating the quality of life: light and ventilation bring comfort to residents and vitality for plants.
We focus on the shifting void to arrange the continuity activities that link all spaces and suitable for traditional Asian families of many generations. The public space extends from the private space on each floor create a variety of activities for residents and increase the ability to “meet” between members of the house something often lacking in our modern families. The open kitchen create a transition between inside and outside Place for grandmother have a open view to all family activities, this place also gain early morning sunshine.
Living space. Common space is a connection point of common activities of every floors. The learning space for two children is an extension of the bedroom, where parents can easily take care of them from living space. The space in front of parent’s bedroom connect with living space through big void.
The back yard of parent’s bedroom is used for laundry and toilet. The void connect the back yard of parent’s bedroom and rooftop increase the ventilation for wet area. The rooftop includes: worship space, front veranda and vegetable garden of family. The house in our mind is a living structure, encompassing activities that are closely related to each other through open and close space. We focus on the observations of users in their space rather than on the outside appearance - in which: the needs of the occupants play the most important role in creating the meaning of home in modern society.
{{item.text_origin}}












