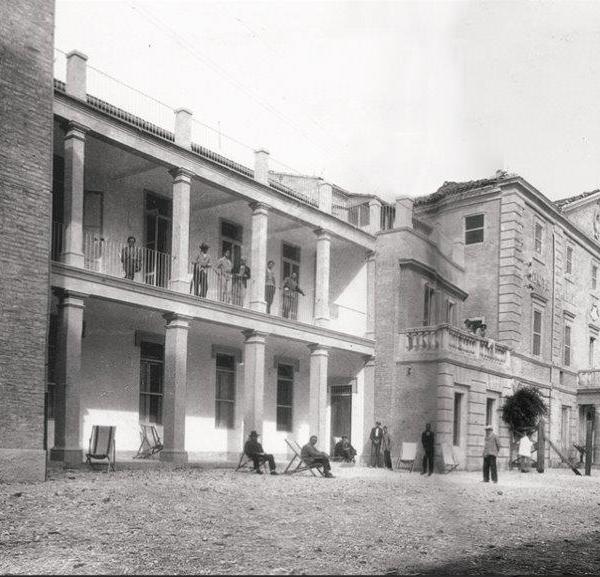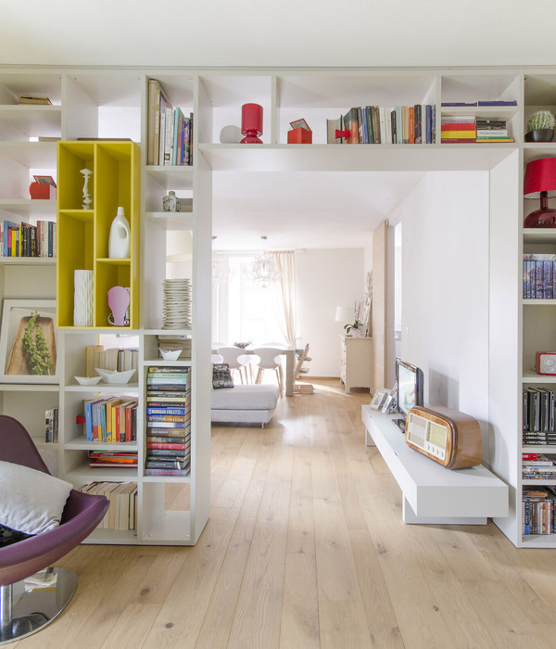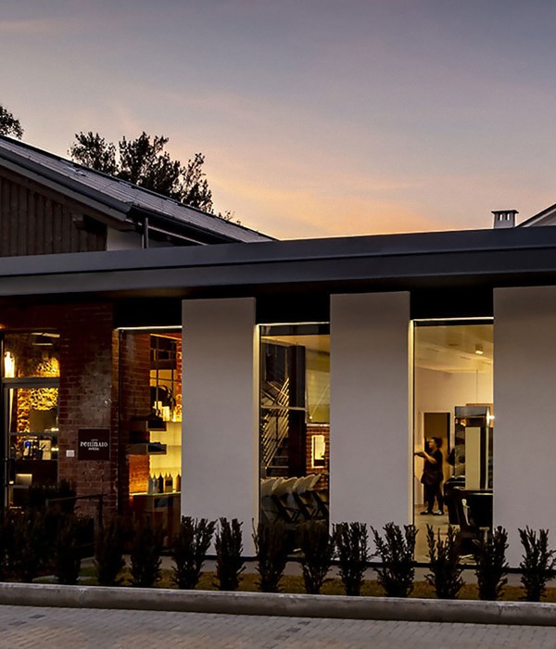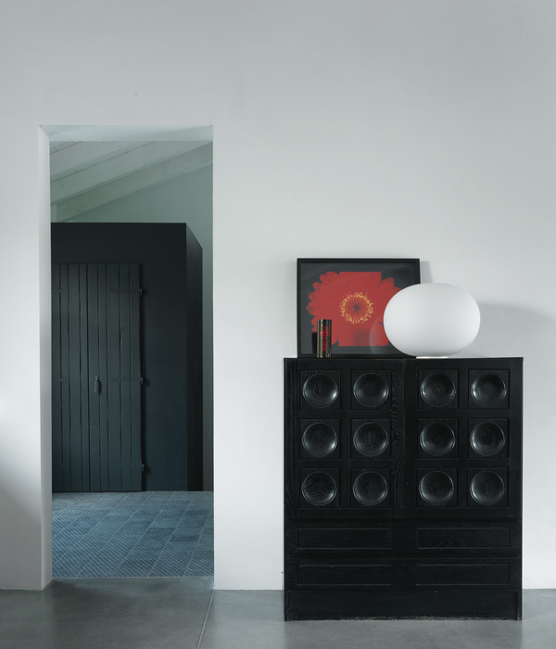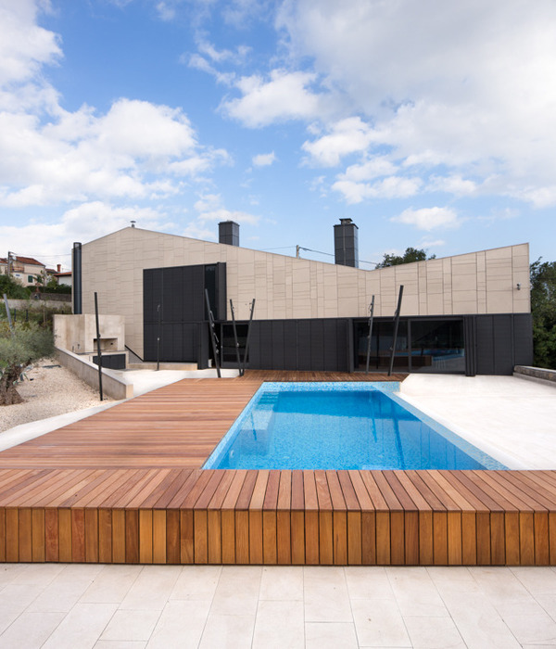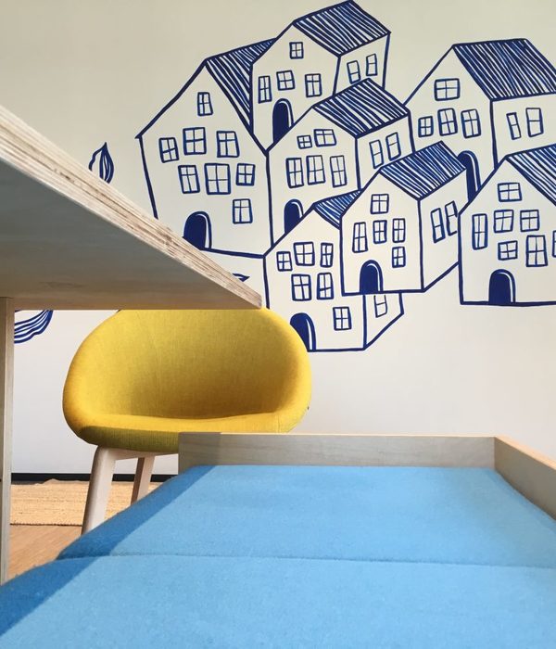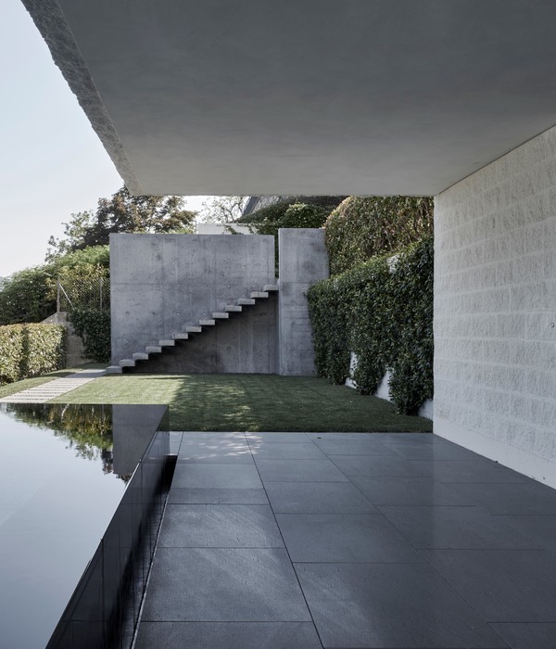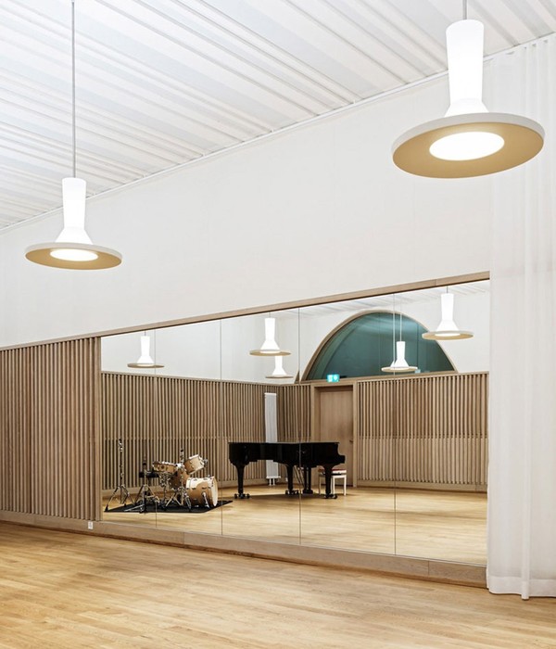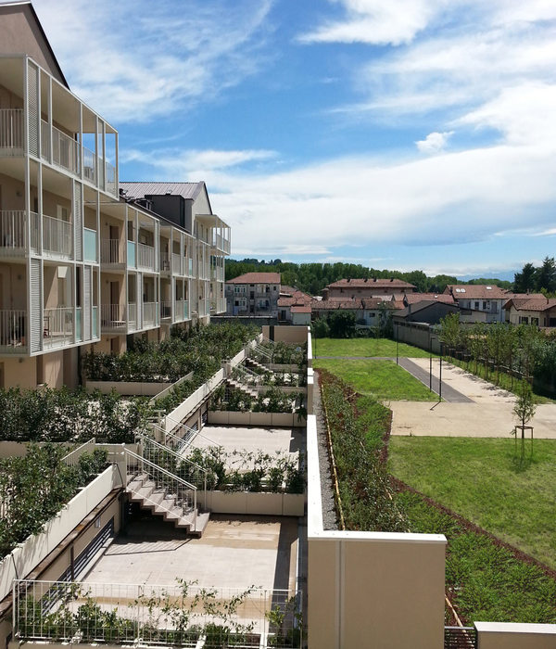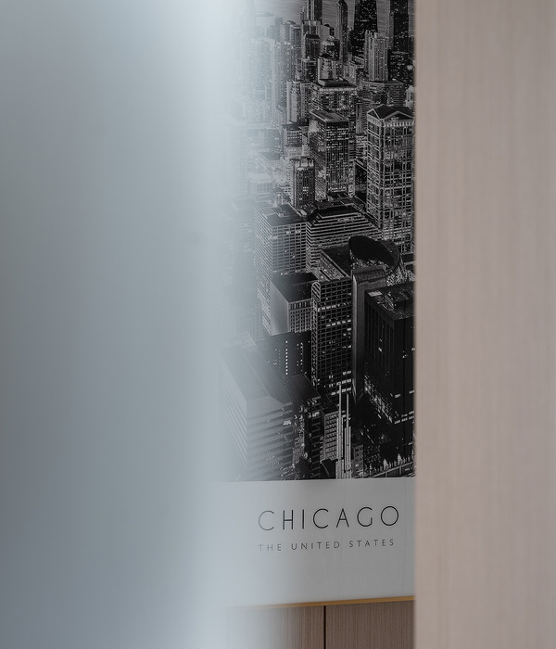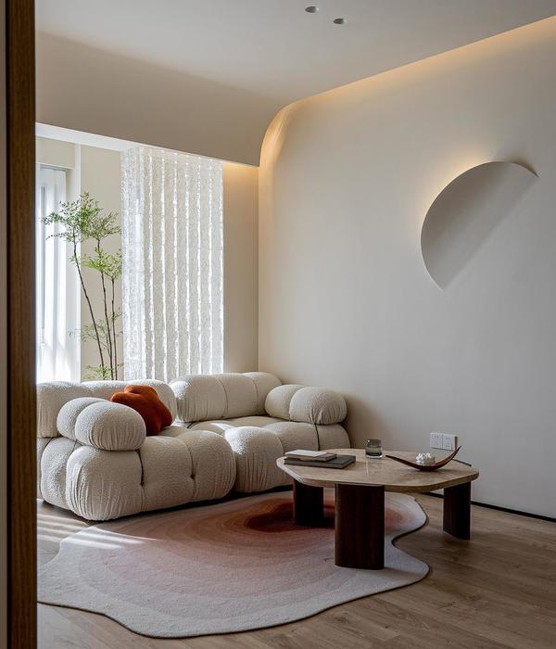Project description by the architects: Amanali House is located 40 minutes north of Mexico City in a residential development near the town of Tepeji del Rio (from the nahuatl language “boulders” on the river). The town is located on the path of the historic Camino Real a Querétaro and functioned as a rest stop for travelers between the country’s capital and northern cities during colonial times. Since, the town of Tepeji del Rio has developed as a quiet town and weekend retreat for the people of Mexico City and Querétaro that enjoy the areas year-round mild weather and access to water sports at the Requena reservoir.
image © Jaime Navarro courtesy of Rojkind Arquitectos
The house was conceived as weekend retreat for outdoor living with no clear boundaries between inside and outside. Rather than stepping out of the home to the garden, the garden becomes part of the house and vice versa.
image © Jaime Navarro courtesy of Rojkind Arquitectos
All circulations are kept outdoors. The site is a semi-rectangular plot that slopes down towards the developments golf course and offers views of the reservoir and the distant mountains.
Gif © Jaime Navarro courtesy of Rojkind Arquitectos
Five prismatic volumes or “boulders” are covered in a local porous dark stone. The volumes respectively house the living area, kitchen-dining area and bedrooms and are connected by a meandering outdoor path. The house is gradually discovered as one descends from street level though the intimate alley that gives the complex a medieval hill-town feel.
image © Jaime Navarro courtesy of Rojkind Arquitectos
Each volume is connected though large glazed openings with retractable frames to its own private outdoor terrace or patio surrounded by drought tolerant landscape. The journey down the house ends by opening again to the distant views at the bottom of the site housing a pool and garden.
image © Jaime Navarro courtesy of Rojkind Arquitectos
The dark stone walls function as thermal collectors trapping heat from the sun during the day and releasing it at night. Temperature in the house is regulated by natural cross ventilation. All materials are locally sourced and the landscape indigenous to the area
image © Jaime Navarro courtesy of Rojkind Arquitectos
Project Info : Architects: Rojkind Arquitectos Area:338 m² Photographs:Jaime Navarro Lead Architects: Michel Rojkind, Gerardo Salinas Team:Alfredo Hernández, Gad Peralta, Herminio González, Victoria Grossi, Bárbara Trujillo, Adrián Aguilar, Scarlet Baron de Grote, Adrián Krezlik, Beatriz Zavala, Daniel Gaytán, Andrea León, Rosalba Rojas, Lorena García Cordero Sasía Structural Engineering:Juan Felipe Heredia Mellado MEP:GESA Arquitectura Landscape Consultant:Entorno Taller de Paisaje Lighting Consultant:Ditto Iluminación City:Tepeji del Rio de Ocampo Country:Mexico
image © Jaime Navarro courtesy of Rojkind Arquitectos
image © Jaime Navarro courtesy of Rojkind Arquitectos
section
image © Jaime Navarro courtesy of Rojkind Arquitectos
image © Jaime Navarro courtesy of Rojkind Arquitectos
image © Jaime Navarro courtesy of Rojkind Arquitectos
image © Jaime Navarro courtesy of Rojkind Arquitectos
image © Jaime Navarro courtesy of Rojkind Arquitectos
image © Jaime Navarro courtesy of Rojkind Arquitectos
image © Jaime Navarro courtesy of Rojkind Arquitectos
image © Jaime Navarro courtesy of Rojkind Arquitectos
image © Jaime Navarro courtesy of Rojkind Arquitectos
image © Jaime Navarro courtesy of Rojkind Arquitectos
image © Jaime Navarro courtesy of Rojkind Arquitectos
image © Jaime Navarro courtesy of Rojkind Arquitectos
image © Jaime Navarro courtesy of Rojkind Arquitectos
image © Jaime Navarro courtesy of Rojkind Arquitectos
image © Jaime Navarro courtesy of Rojkind Arquitectos
image © Jaime Navarro courtesy of Rojkind Arquitectos
image © Jaime Navarro courtesy of Rojkind Arquitectos
image © Jaime Navarro courtesy of Rojkind Arquitectos
image © Jaime Navarro courtesy of Rojkind Arquitectos
Gif © Jaime Navarro courtesy of Rojkind Arquitectos
Frist floor plan
second floor plan
site plan
elevation
elevation
elevation
image © Jaime Navarro courtesy of Rojkind Arquitectos
section
{{item.text_origin}}


