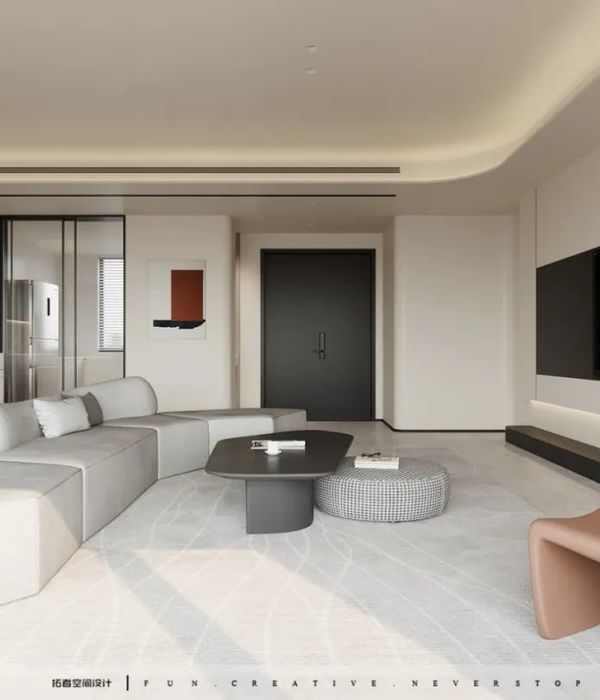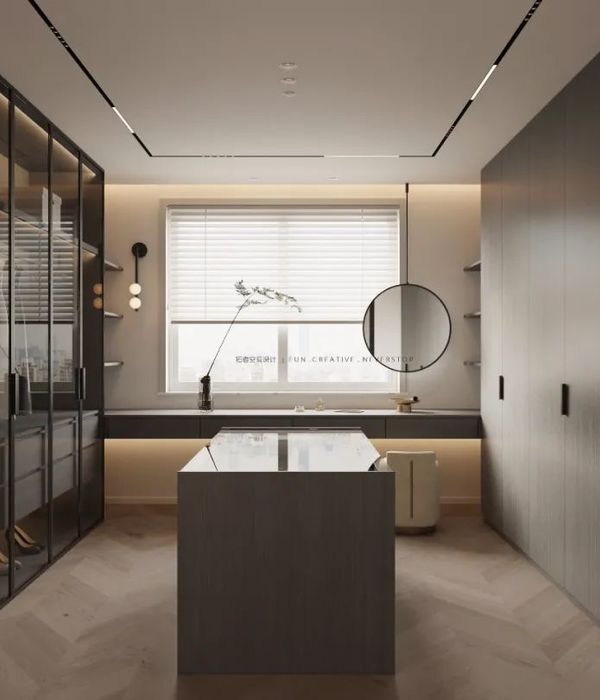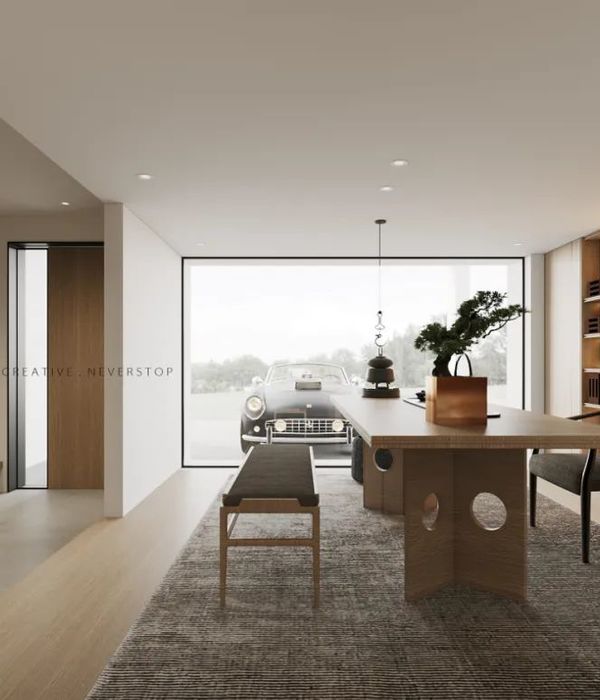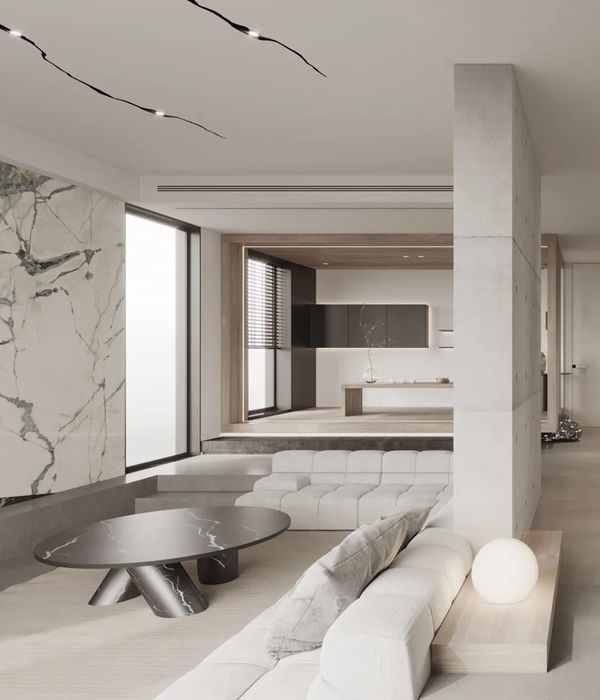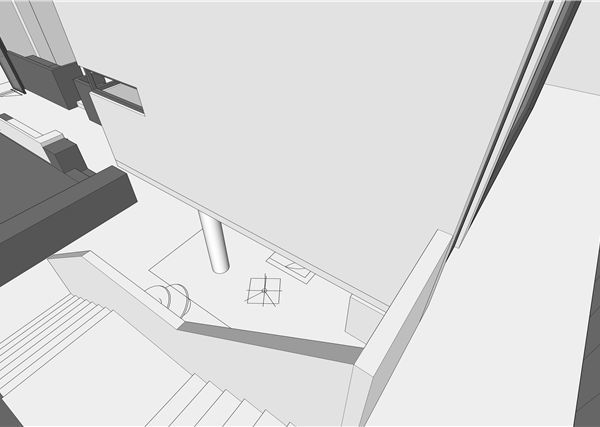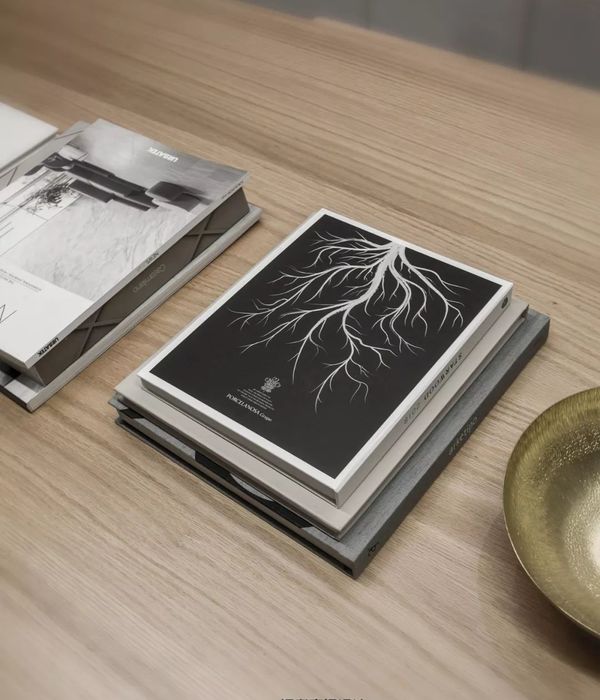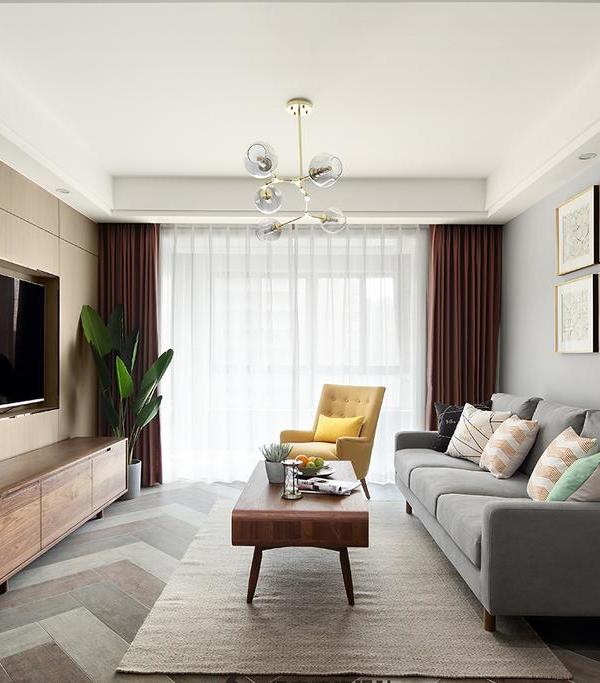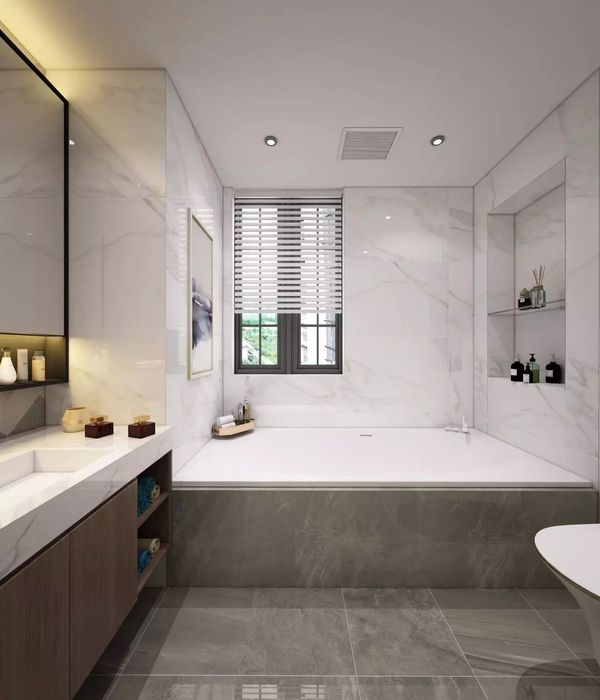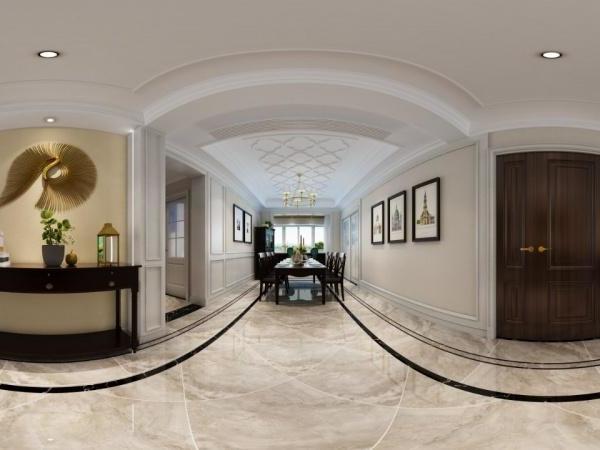The villa overlooks the Kvarner Gulf on the eastern coast of Istria, towards Opatija.
Nestled on the hillside mantle, it differs from the rest of the urban system in both its shape and the materials chosen for its coating.
Studio a-29 started giving echo on the inside to the architectural choices that characterized and personalized the volumes externally.
Every detail has been designed to provide a natural communication and synergy between spaces defining a continuity of forms and expressions that narrate its essential beauty and useful uniqueness.
The large windows, set up as architectural element, define the perimeter of the house playing with the view.
Nature becomes a dynamic and bright decoration for the interiors. An ingenious solution has been found to give intimacy to the dining area.
The kitchen environment is designed as a unicuum with the dining room, using the island arrangement in order to have a balanced interaction between the two contexts.
Studio a-29 has decided to give dignity to the basement, on the conjunction with the two floors, designing a custom piece of furniture with the dual function of parapet for the staircase and container for its owners. The same balance between shapes and materials was also chosen for the exteriors: straight lines give rhythm to the pool area.
Nature surrounds it, lush and disorderly, to enhance and be enhanced.
(PH Gianmaria Fioriti)
{{item.text_origin}}

