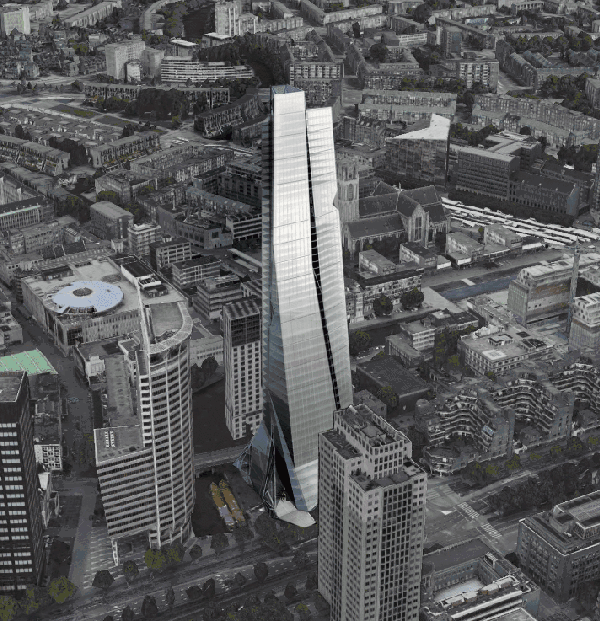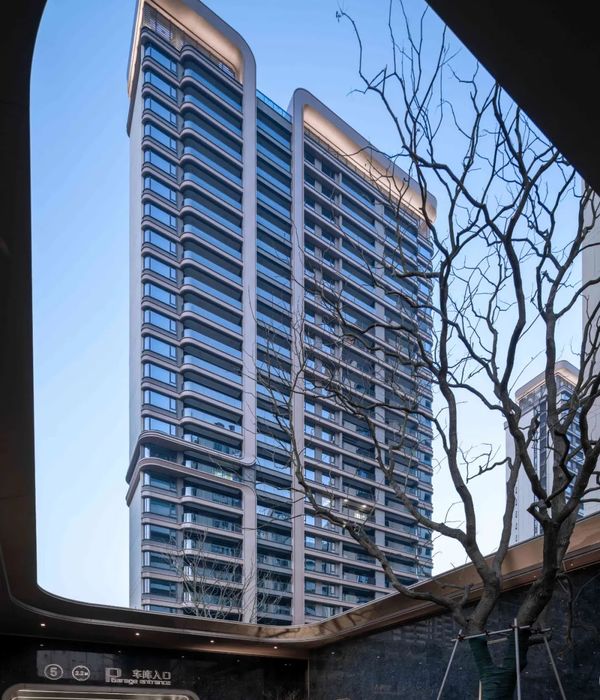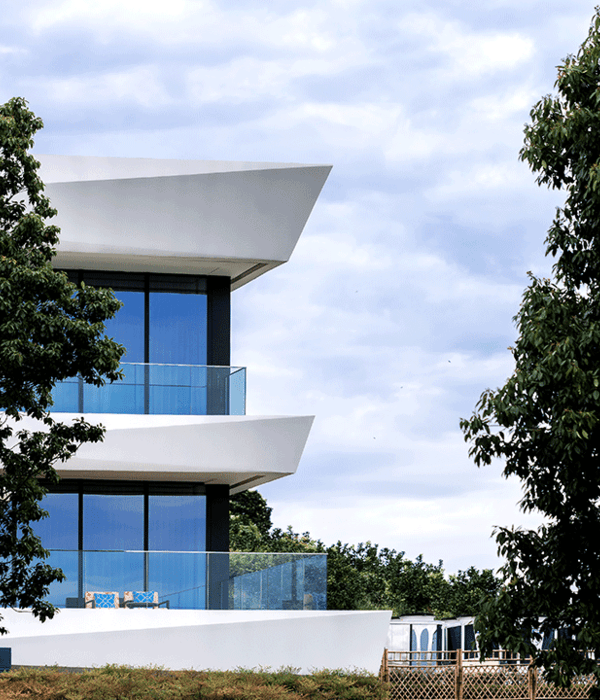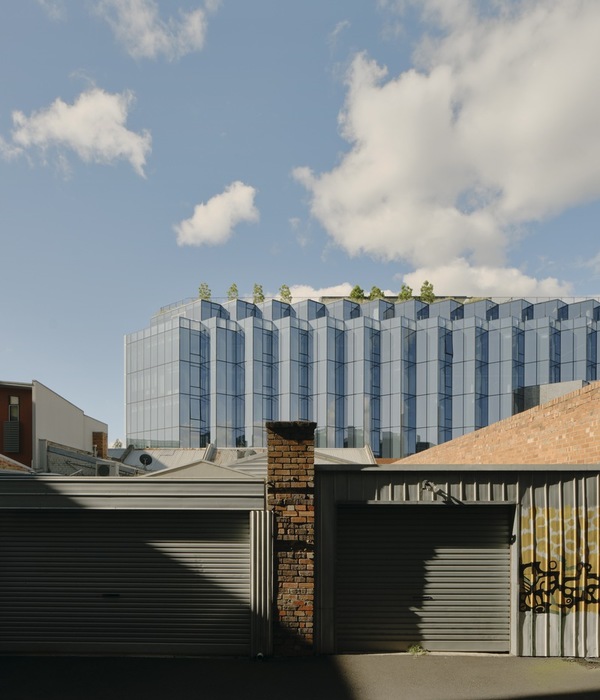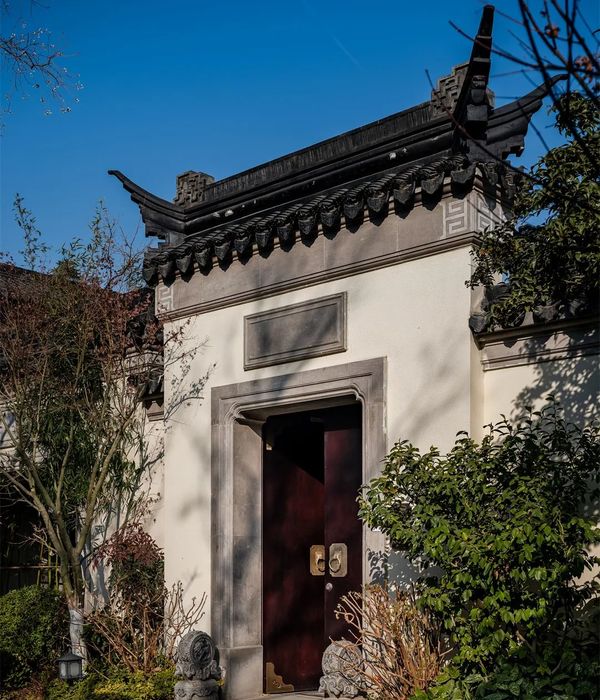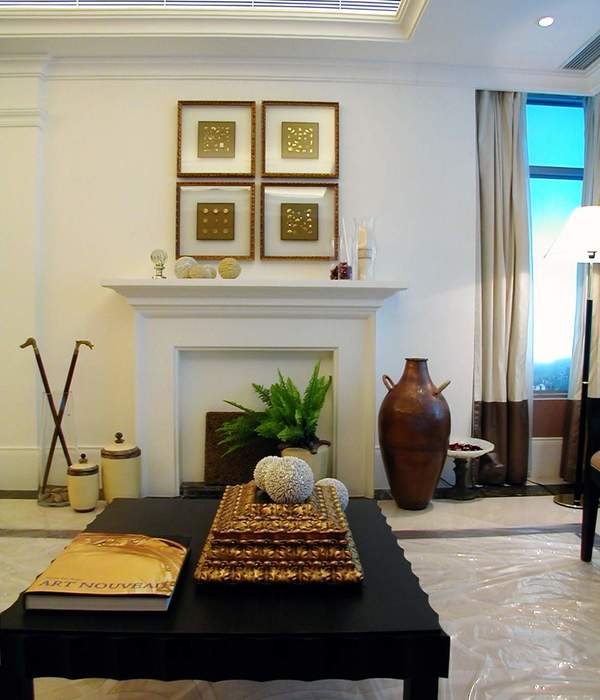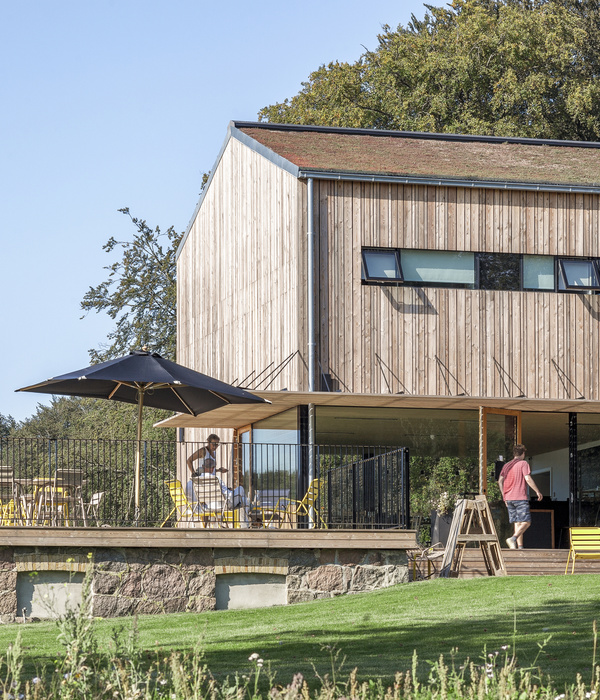The semi-open barn functions as a small restaurant and wine terrace. The barn is made of natural materials, oak, basalt, and slate. The pierced, stacked stone wall is made of basalt stone. The large three-part sliding wall opens up the whole length of the building. It is made of oak and has a similar pierced design to the stone wall. As the light filters through the gaps of the stone and wooden wall, we experience the indoor and the outdoor simultaneously.
The building lives in harmony with nature, using materials and its full integration with the exterior. In the interior the angle of the column beams rises towards the bistro space, creating a dynamic arch in the open wooden roof.
The architecture of the barn bistro revives the typical characteristics of the local traditional barns that used to be typical of the area and still survive in a few places. The barn draws on its architectural tradition in its character, proportions, and use of materials and translates it into contemporary language.
The materials of the barn blend in with its natural background and built environment, referring to the character of the basalt mountains and woods. The natural materials of the building react and adapt to different times of the day and weather conditions, varying in shades and quality.
The barn uses similar architectural language to our previously designed building on this site, The Winemaker’s House: stacked basalt wall and slate roof.
{{item.text_origin}}

