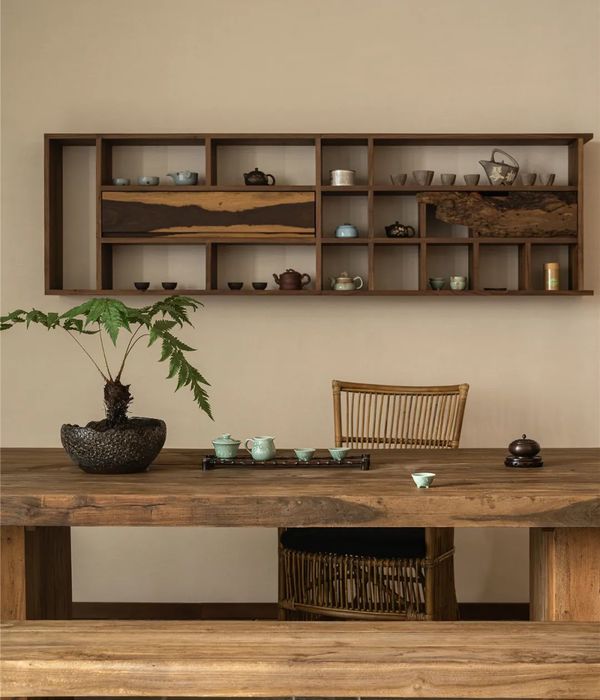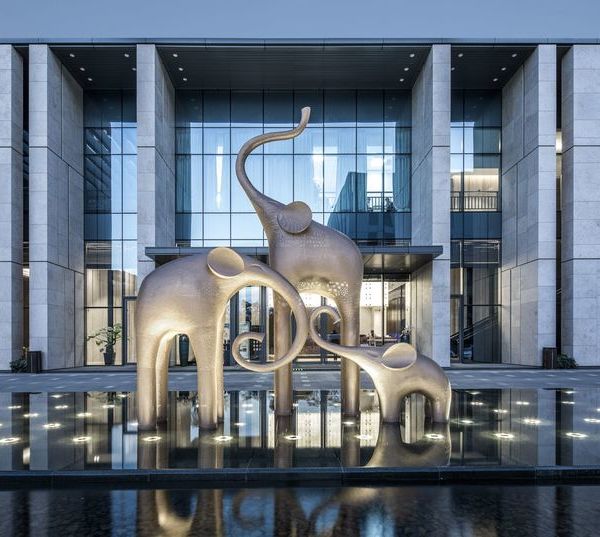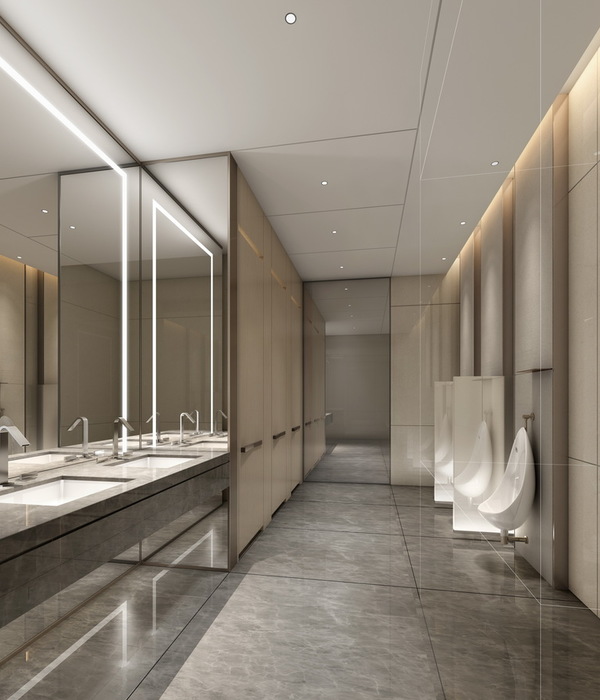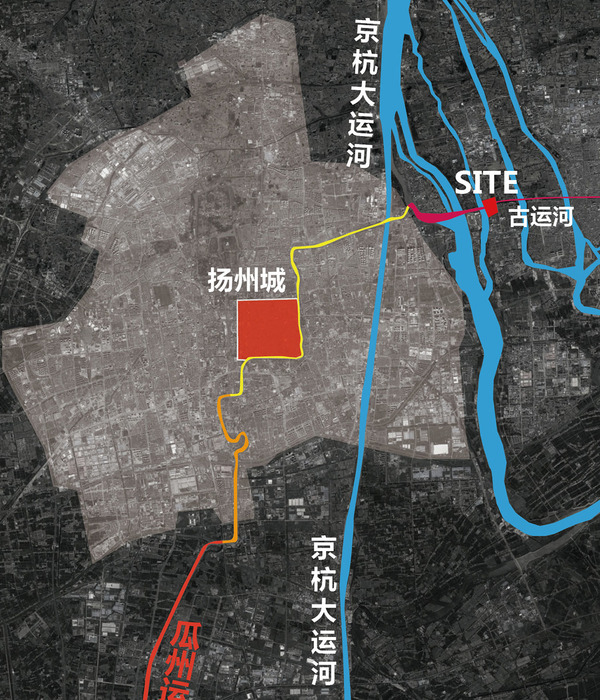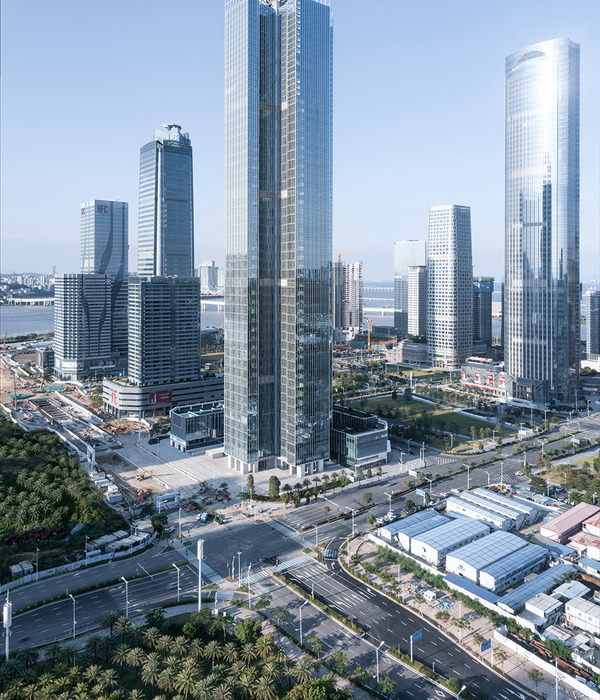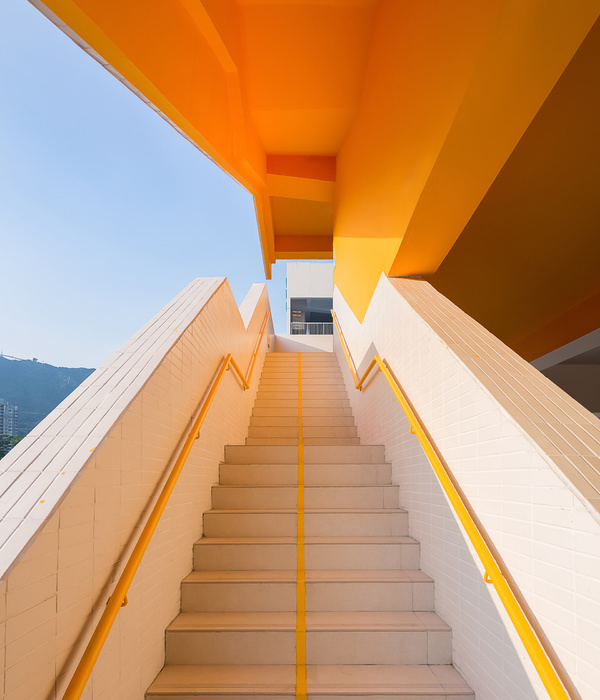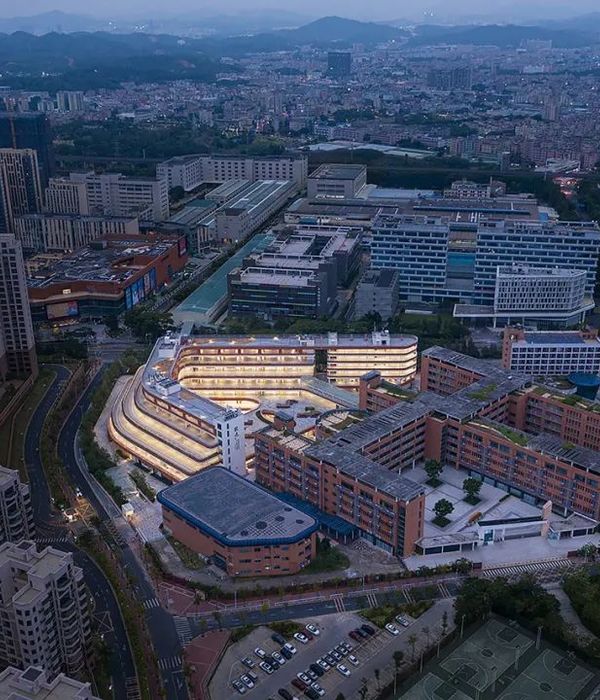- 项目名称:南园绿云屋顶共建花园
- 设计方:一十一建筑
- 项目地址:深圳市南山区南新路1119号邦舍公寓屋顶
- 建筑面积:约450㎡
- 设计团队:罗明钢,蔺鹏博,曾逸思
- 摄影版权:吴嗣铭
- 施工单位:深圳艺轩园林建设设计有限公司
背景Background
该项目是由南山区城市管理与综合执法局牵头,由深圳市绿色基金会、蛇口社区基金会、和大自然保护协会(TNC)共同发起的“2021南山共建花园”中的一个。这批花园大部分都是在临街地面层,而我们的场地比较特别,是在城中村一栋6层楼公寓的屋顶。
This project was carried out under the “2021 Nanshan Co-build Gardens Program” jointly initiated by Shenzhen Green Foundation, Shekou Community Foundation, and The Nature Conservancy, led by Nanshan Urban Management And Law Enforcement Bureau. Most of the gardens under the program are on the ground floor facing streets, but our site is on the roof of a 6-storey apartment in an urban village.
开敞的屋顶与城市交通网络分离,可以获得一个时间缓慢流动的放松空间,就像“城市中的绿洲”。但与地面的隔离也使在屋顶“创建人们自然聚集的社区空间”变得困难。最初的预算只够在几百平方米的大屋顶建设不到150㎡的小花园;而且由于深圳白天裸露的屋顶日照强烈,为了能让人们舒适地停留就必须建设有盖的顶棚,但这很难从城管执法部门获得许可。带着这些问题,我们开始思考如何让这个屋顶成为人们愿意聚集的新的社区活动场所,以及如何实现它。
We see three major difficulties in this project. The first, the open roof is separated from the urban traffic network, which is good for creating a relaxing space where time flows slowly like an “oasis in the city”, but the isolation from the ground also makes it difficult to create a community space where people naturally gather. The second, the initial budget for the project is only enough to build a small garden of less than 150-square-meter, which is too small to be an independent space attracting the community. The third, due to the strong sunlight on the exposed roof in Shenzhen during the day, a sunshade canopy is necessary in order to allow people to stay comfortably, but it is difficult to obtain building permission for the canopy from the urban management department. With these difficulties, we began to think about how to make this roof a new community place where people would like to gather.
▼即使在深圳这个高楼林立的城市,也可以从城中村的屋顶欣赏到舒展的天际线,Even in the high-rise city of Shenzhen, you can enjoy the stretched skyline from the roof of urban village ©吴嗣铭
“屋顶绿化(低碳)”X“共建花园(社造)”
"Green Roof (low carbon)" and "Co-build Garden (community activities)"
蛇口社区基金会、深圳市绿色基金会、大自然保护协会(TNC)这三个合作组织的背景,是基于一系列视野开阔的理念,涉及振兴社区活动,促进自然教育和实现可持续发展的社会,探索与自然共存的世界。气候变暖是人类在全球范围内面临的严重问题,各国都在为实现可持续发展做出许多努力。“屋顶绿化”是缓解城市热岛效应的有效手段,是建设低碳城市的重要举措。我们通过这个项目提出一个“屋顶绿化”的实施方案,这是一个规划简单、经济、美观、功能实用的新模式,可以灵活地复制和应用于更多屋顶。
▼模拟了一个理想的屋顶花园,包含一个咖啡馆和农场,可以用作社区活动空间, A model of ideal roof garden containing a café and farm that could be used as a community space ©一十一建筑
The joint organizations have a series of working philosophy at their back such as revitalizing community activities, promoting nature education and achieving a sustainable society, and exploring a world that coexists with nature. Climate warming is a serious problem faced by mankind on a global scale, and all countries are making many efforts to achieve sustainable development. “Green roof” is an effective means to alleviate the urban heat island effect and an important measure to build a low-carbon city. Through this project, we proposed an implementation model of “green roof”. It should be simple in planning, economical, beautiful, functional, and easy to be replicated on roofs of other buildings.
▼项目与周边环境鸟瞰,aerial view of the project ©吴嗣铭
在实施这个“共建”项目时,除了“与居民一起修建花园”,我们还采用了“支持项目理念的多个组织共同提供资金、材料和场地以及参与部分运营”的策略。通过将“屋顶绿化”和“共建花园”两个概念相乘,得出了一个新的屋顶空间类型,为解决实际问题提供了线索。
Speaking of “co-build” in this project, in addition to the participation of neighbors, we also adopted a progressive strategy: “multiple organizations that support the project concept jointly provide funding, materials and sites, as well as participate in part of the operation”. By combining the two concepts of “green roof” and “co-build garden”, it can solve many practical problems, and a new type of roof space could be derived.
屋顶鸟瞰,aerial view of the project ©一十一建筑
共建概述
Overview of Co-build
邦舍青年公寓的屋顶空地很大,所以我们制定了一个稍微大一些的计划,在环境和社区问题的解决策略上更进一步。最终,5个团体支持了这个项目,提供了资金、材料和场地,最终实现了一个450㎡的屋顶花园,包括一个局部有遮阳棚的活动广场,和周围布置的花坛和农场。
(1) 国企单位远洋集团免费提供了邦舍公寓屋顶的场地,并将原外围护栏加高到安全高度。(2) 南山区城市管理与综合执法局“2021南山共建花园”的项目预算,用于整体涂料、搭建遮阳棚的框架、和制作花坛。(3) 深圳市太阳能学会/深圳市新能源协会及其会员单位,负责了遮阳棚的结构设计,提供和安装了用于遮阳的太阳能发电板及发电并网系统,并通过发电来收回建设成本。新建的遮阳棚获得了城管许可的重要原因也是因为太阳能发电有助于实现低碳城市。(4) 美国博立航空为城市环保绿化做贡献,出资建设了屋顶南端的农场。(5) 我们一十一建筑也以为社会做贡献为目标,负责了项目的策略制定和整个空间设计,并为部分短缺的预算垫资。
▼平面图,plan ©一十一建筑
As the available roof space at the Boonself Apartments was large, we proposed a slightly bigger plan that went a step further in addressing environmental and community issues. In the end, five organizations supported the proposal, provided funding, materials and a site, and finally realized a project of 450-square-meter roof garden, including a partially shaded event plaza, and surrounding flower beds and a community farm.
(1) Sino-Ocean Group, a state-owned enterprise, provided the roof site of the Boonself Apartment for free, and renovated the original outer fence to a safe height.(2) The project budget from the “2021 Nanshan Co-build Gardens Program” was used for overall paint, frame construction of the sunshade canopy, and flower beds.(3) Shenzhen New Energy Association and its member units were responsible for the structural design of the canopy, and providing and installing solar panels and its related system. They are collecting their investments through the power generation. An important reason why the construction of new canopy had been approved by the urban management department was because of the solar energy system that could help to achieve a low-carbon city.(4) American Polar Airlines contributed to urban environmental protection and greening, and invested in the construction of the community farm.(5) We, 11ARCHITECTURE, also aimed at contributing to the society. We were responsible for the strategy formulation of the project and the design of the entire space, and advance funds for some of the short budget.
▼由聚会广场看灯塔与遮阳篷,viewing the structures from the event plaza©吴嗣铭
空间设计
Space Design
为了易于将来在其他屋顶上复制,我们提出了用基本单元模块创造空间的设计策略。通过灵活排列单元模块来应对不同条件的场地。遮阳棚的结构单元以2.1mx2.1mx2.7m(高)为模数,这是由顶部两块成品太阳能发电板拼接后的尺寸决定的。场地的中央是由15个这种单元组成的6.3mx10.5m的大遮阳棚。我们利用这种单元的框架搭载了三种类型的活动交流装置:2个单元围合的网床,3个单元拼接的总长度6.3m的长桌,和4个单元拼接的木制瑜伽台。
▼结构单元搭载的社区活动装置设计,Design of community activity devices with module units ©一十一建筑
In order to be easily replicated on other roofs, we proposed a design strategy of a basic module unit; we can flexibly arrange module units to deal with different conditions of any sites.The basic structural unit has the size of 2.1m x 2.1m x 2.7m(height), which is determined by the size of two standard solar panels on the canopy. In the center of the site is a large shading canopy of 6.3m x 10.5m consisting of 15 module units. We used its structural columns to carry three types of activity devices: a suspended net bed with 2 module units, a 6.3m long table with 3 module units, and a timber yoga deck with 4 module units.
▼由“责任田”农场看遮阳篷,viewing the canopy from the “private field”©吴嗣铭
▼遮阳棚的结构单元以2.1mx2.1mx2.7m(高)为模数,The basic structural unit has the size of 2.1m x 2.1m x 2.7m(height)©吴嗣铭
▼每个空间单元的顶部由两块成品太阳能发电板组成,The top of each space unit consists of two standard solar panels ©吴嗣铭
▼单元框架搭载了三种类型的活动交流装置,包括网床、长桌,以及木制瑜伽台,The meta-frame is equipped with three types of active communication devices, including net beds, long tables, and wooden yoga deck©吴嗣铭
为了给空间带来变化,我们调整了结构单元的尺寸,设计了一个3.3mx3.3mx4.0m(高)的稍大遮阳棚作为灯塔,顶部由四块成品太阳能发电板拼接而成。晚上开灯后,从城中村乃至周围的城市各处都能看到它。
在设计过程中,我们与共建团队一起开会讨论最终的预算、建造规模以及活动空间的具体使用。这次会议后,遮阳棚部分被缩小重组,遮阳棚之间的空地整合成一个更大的聚会广场。
由单元模块组成的设计能够灵活应对变化的条件。我们还组织了前期工作坊,将遮阳棚单元按1:20的比例缩小制成框架模型,并邀请住在附近并对项目有兴趣的年轻人,通过搭建自己心目中的活动交流装置一起探索屋顶社区空间的可能性。
▼遮阳棚和下方的各种活动装置围合一个内庭空间,单元模块组成的设计能够灵活应对变化的条件, The larger shading canopy with module units have flexibility to respond to changing conditions ©一十一建筑
By adjusting the size of the structural unit, we designed a slightly larger canopy of 3.3m x 3.3m x 4.0m(height) as a lighthouse, the top of which was placed by four standard solar panels. When the lights are turned on at night, it can be seen from the surroundings. In the design process, we had a meeting with the co-build team and discussed the final budget, construction scale, and specific uses of the event space. After this meeting, the size of shading canopy was reduced, and the gathering plaza was enlarged. The design made up of module units provided flexibility to respond to changing conditions. We also organized a workshop inviting young neighbors and exploring the possibilities of activity devices in the module unit.
▼3.3mx3.3mx4.0m(高)的稍大遮阳棚作为灯塔,a slightly larger canopy of 3.3m x 3.3m x 4.0m(height) as a lighthouse ©吴嗣铭
灯塔与花坛,the lighthouse and flower beds©吴嗣铭
顶部由四块成品太阳能发电板拼接而成,the top of the lighthouse was placed by four standard solar panels©吴嗣铭
▼708个成品塑料物流转运箱单元组合成的景观,landscape formed by 708 plastic logistics transfer box units©吴嗣铭
花坛和农场的设计也融入了基本单元的理念,用1个成品塑料物流转运箱作为种植箱单元,用708个这种单元组合成景观。理想的种植箱应该是由环保塑料制成,但由于时间和预算限制,这次暂时无法实现。转运箱的优点是经济、轻便、坚固、防水和耐用。在花坛设计中,我们利用箱子可以层层叠放的硬度,堆叠了3层以营造有层次感的空间。我们还通过在顶部安装木盖将箱子变成坐凳。大量使用普通转运箱可能会给人仓库物流的印象,但通过将箱体颜色变成定制的主题绿色,可以营造出一个适合屋顶花园的明亮空间。
The design of flower beds and the community farm also incorporated the idea of the basic unit, using a standard logistics plastic box, and 708 units were used in total. The ideal planter box should be made of environmentally friendly material, but it was not realized due to time and budget constraints. The advantages of the logistic plastic box are that it is economical, lightweight, strong, waterproof and durable. Because of the structural strength, the box can be stacked. In the design of the flower bed, the boxes were stacked in 3 layers and created a terraced form. We also turned the box into a bench by installing a timber board on top. The extensive use of the boxes may give people an impression of logistic warehouse, and we selected our original color of light green suitable for the roof garden breaking off the visual link to the ready-made logistic boxes.
通过照顾自己的“责任田”农场,形成新的乐活社区,People will meet new friends and form a community while taking care of own private firm ©吴嗣铭
我们还完成了与有限预算相对应的简单的植物选型和标志设计。选择了花和叶子小巧、枝干随风摇曳的植物,让人们在屋顶悠闲散步时,获得柔软和漂浮的空间感受;并使用深浅颜色的几何折线标志,来软化因覆盖整个场地的矩形框架和种植箱单元带来的刻板感。而“南园绿云”这个名字正是在这个过程中产生的。
We also involved in plants selection and logo design. Those plants with small flowers and leaves swaying in the wind were selected, in order to create a space that people feel the softness while taking a leisurely walk. The softness in shapes and colors were also considered in the logo design as it would soften the rigidness comes from the repetitive module units all over the site. The name “Green Cloud Garden” was also born in this design process.
漂浮在城中村上的绿云,“Green Clouds” floating over the urban village ©吴嗣铭
社区营造
Community Activities
由于南山区城市管理和综合执法局的参与,“南园绿云”成为了新的社区公共空间,它白天对公众开放,市民在一楼前台登记就可以自由前往。与城市地面交通间隔开的屋顶花园,很难有当地居民自发前来形成社区,因此需要创建一个目的机制吸引人们持续上来这个屋顶活动。
"Green Cloud Garden" is a public space. It is open to the public during the day, and people after registering at the front desk can freely go up to the roof. But it is not realistic for local neighbors to spontaneously come up to the hidden rooftop garden and generate a community. And it is necessary to create a series of purposes to attract people to come up.
为丰富多样的交流而设计的社区空间,A community space designed for interaction of people ©一十一建筑
▼用农场收获的蔬菜在屋顶举行火锅派对等活动,The space is prepared for events such as a hot pot party with vegetables harvested from the farm ©一十一建筑
(1) 我们创建了一个出租农场,每个社区居民可以租下由4个种植箱组成的约1㎡的“责任田”,邦舍公寓负责基础管理和维护。对农业感兴趣的邦舍公寓的年轻人、住在附近的主妇和老人,可以经常上来照顾自家的农作物,还可以在遮阳棚下的长桌边和朋友一起喝茶聊天,赏花看菜,还可以带孩子来认识不同的植物,散步游玩。(2) 美国博立航空用一整排约7㎡的“责任田”,在不同季节开展种菜苗活动,并用收获的蔬菜举行火锅派对。(3) 这个屋顶活动空间还可以分时段出租给其他单位来举办各种聚会活动。6.3m的长桌、瑜伽台和活动广场可举办20至30人的活动。如果将整个场地一起使用的话,还可以容纳更多的人。(4) 南山街道团工委和RE-LOOK社创团队将会和邦舍公寓合作,每月1~2次使用这个场地为年轻人举办社群活动。在“南园绿云”正式开幕的前几天,我们还和志愿者一起在完工的花坛举行了种花活动。(5) 深圳市太阳能学会和深圳市新能源协会将这个场地作为实际案例,计划以此为据点展开一系列“太阳能文化融入社区的新型城市生活方式”的研学活动。(6) 在设计概念提案阶段我们还设想将集装箱放在屋顶上开一家社区咖啡店,但暂时还未实现。邦舍公寓是一个拥有300间单元房的大公寓。我们认为可以在屋顶安装饮料自动售货机,服务周末在屋顶举行的活动,租客们下班回家也可以上屋顶喝一杯放松。
(1) We created a rental farm, where people could rent a “private field” of about 1㎡ consisting of 4 planting boxes. The Boonself Apartment is responsible for the basic management and maintenance. Young residents from the Boonself Apartments, housewives and old people living nearby who are interested in agriculture can join the farming community.(2) American Polar Airlines took a row of “private field” of about 7-square-meter as a company field, and planning to hold a seasonal activities of vegetable seedling and hot pot parties with their harvested vegetables.(3) This roof garden is also rented out as an event space for various groups. The 6.3m long table and the yoga deck can host events for 20 to 30 people. Even more people can be accommodated if the entire venue with the activity plaza is included.(4) Nanshan Street Work Committee and RE-LOOK Studio will cooperate with Boonself Apartment and hold community activities for young people once or twice a month using this venue. A few days before the official opening of “Green Cloud Garden”, we held a flower planting activity with volunteers and young neighbors.(5) Shenzhen New Energy Association took this venue as a model case of “an urban community with solar energy culture”, and planning to launch a series of research activities on site.(6) In the early design stage, we envisaged putting a sipping container on the roof and opening a community coffee shop. That did not realized, but it is possible to install a drink vending machine instead to serve events on weekends and residents and neighbors on weekdays. The Boonself Apartments has 300 flats, the residents who come back from the work could grab a drink and relax at the roof garden.
▼在“南园绿云”欣赏落日,The sunset from “Green Cloud Garden” ©一十一建筑
在像深圳这样高密度的大都市中,一个向公众开放的屋顶空间具有多种潜在价值。如果设计得当,它可以成为一个有吸引力的散步和活动空间,同时也将是一个培育社区的地方。而且如果运营得当,我们认为可以在一段时间内收回建设投资。
“乐活(LOHAS)”是英语Lifestyles of Health and Sustainability的缩写,代表一种“健康和可持续的生活方式”,是在全球兴起的一种新的城市生活价值取向。在环境破坏和传染病蔓延的时代,许多城市居民开始寻求有别于传统消费时代的社会生活,关注环境保护和个人在身体、精神上的健康……被这种生活理念吸引,对践行可持续发展和社区活动有兴趣的城市居民越来越多。
该个项目正是通过结合“屋顶绿化(低碳)”和“共建花园(社造)”两种理念打造的新型社区空间,回应这种生活方式的变化而进行的城市空间上的实验性尝试。
In a high-density metropolis like Shenzhen, a rooftop space open to the public has multiple potential values. If designed properly, it can be an attractive space for walking and activities, and will also be a place to nurture a community. And by running it properly, the construction investment can be recouped over a period of time. “LOHAS” is the abbreviation of “Lifestyles of Health and Sustainability”, which is a new urban life value emerging around the world. In the era of environmental destruction and the spread of infectious diseases, many urban dwellers have begun to seek a new lifestyle, that is different from the previous consumption era, paying attention to the health as a mankind in relation to environmental protection as well as the individual’s physical and mental health. They are interested in sustainable development and community activities. This project is a new type of community space created by the combination of two concepts: “Green Roof (low carbon)” and “Co-build Garden (community Activities)”. It is an experimental project.
▼黄昏时分的天空颜色每时每刻都在变化,非常美丽,The color of the sky at dusk changes every moment and is very beautiful ©吴嗣铭
可以躺在网床上欣赏灿烂夜景的屋顶社区空间,You could lie on a net bed and enjoy the splendid night view of the city ©吴嗣铭
▼模型,model©一十一建筑
结构平面图,construction plan ©一十一建筑
项目名称:南园绿云屋顶共建花园
设计方:一十一建筑
项目设计 & 完成年份:2021年 & 2021年
项目地址:深圳市南山区南新路1119号邦舍公寓屋顶
建筑面积:约450㎡
主创及设计团队
主创: 谢菁、FUJIMORI Ryo
设计团队: 罗明钢、蔺鹏博、曾逸思
业主(指导单位):深圳市城市管理和综合执法局
业主(主办单位):南山区城市管理和综合执法局
摄影版权:吴嗣铭
共建单位:南山街道办事处
南园社区
一十一建筑
深圳市太阳能学会
深圳市新能源行业协会
华为数字能源技术有限公司
深圳市鹏城新能源科技有限公司
深圳市百悦新能源科技有限公司
美国博立航空深圳代表处
远洋集团华南事业部
邦舍公寓
RE-LOOK见新社会创新工作室
深圳市绿色基金会
大自然保护协会(TNC)蛇口社区基金会
深圳市城市设计促进中心
深圳市土木再生城乡营造研究所
施工单位:深圳艺轩园林建设设计有限公司
Project name:Co-build Roof Garden “Green Cloud Garden”Design:11ARCHITECTURE
Designyear & Completion Year:2021 & 2021
Project location:Roof of Boonself Apartment, No. 1119, Nanxin Road, Nanshan District, Shenzhen
Gross Built Area:About 450㎡
Leader designer & Team
Leader designer: XIE Jing、FUJIMORI Ryo
Team: LUO Minggang, LIN Pengbo, ZENG Yisi
Clients(unit of guidance):Shenzhen Urban Administration and Law Enforcement Bureau
Clients(organizer):Nanshan Urban Administration and Law Enforcement Bureau
Photo credits:WU Siming
Co-construction unit:Nanshan Sub-district Office
Nanyuan Community11ARCHITECTURE
Shenzhen Solar Energy Society
Shenzhen New Energy Association
Huawei Digital Power
Shenzhen Pengcheng New Energy Technology Co., Ltd.
Shenzhen Baiyue New Energy Technology Co., Ltd.
Polar Air Cargo Worldwide Shenzhen Representative Office
Sino-Ocean Group South China Division
BoonselfRE-LOOKGreen Foundation
The Nature Conservancy
Shekou Communitly Foundation
Shenzhen Center for Design
reTumu Institute
Construction team:Shenzhen Yixuan Garden Construction Design Co., Ltd.
{{item.text_origin}}



