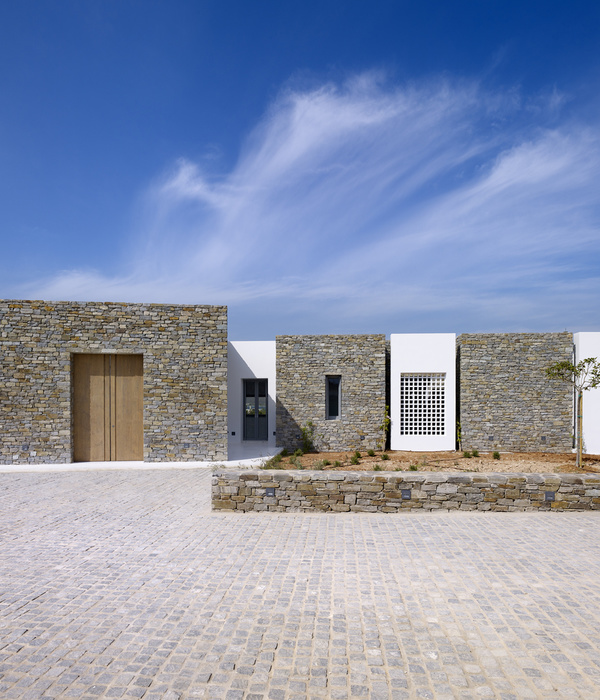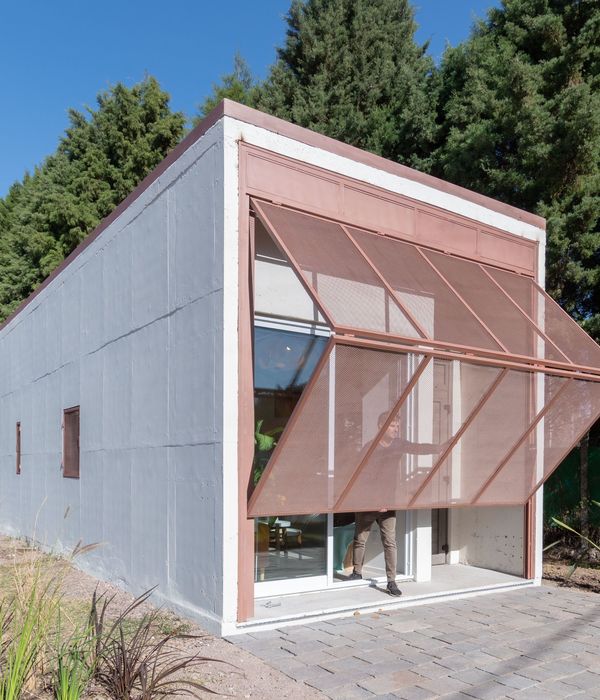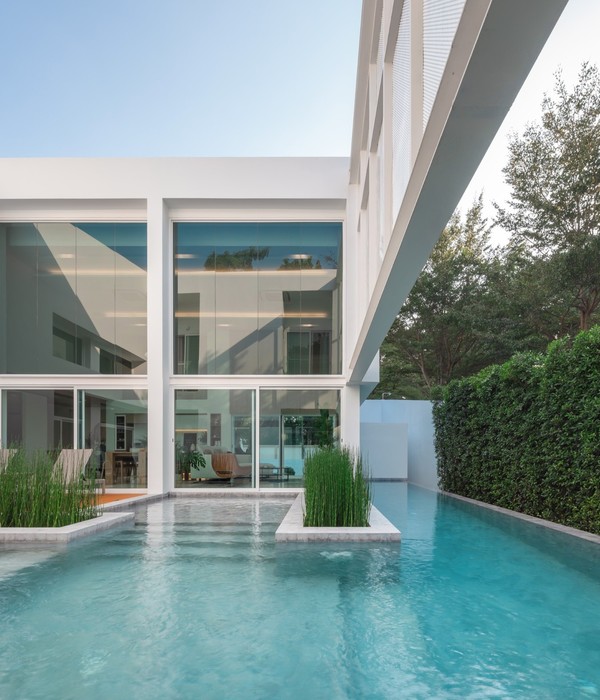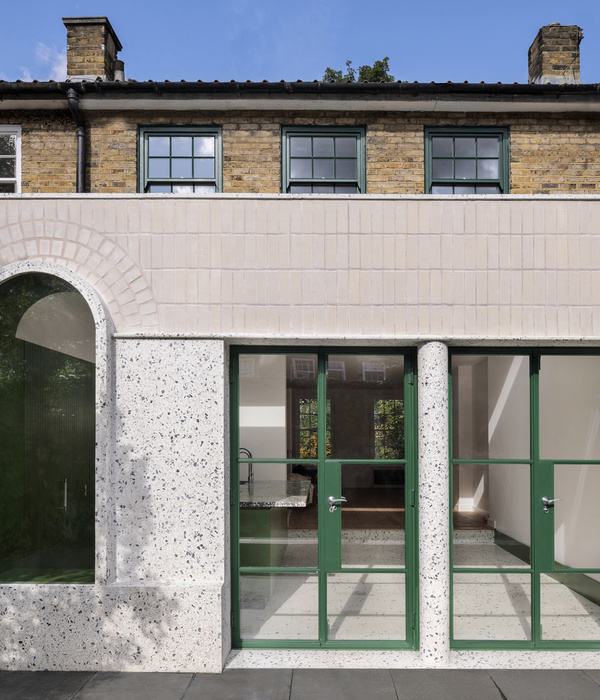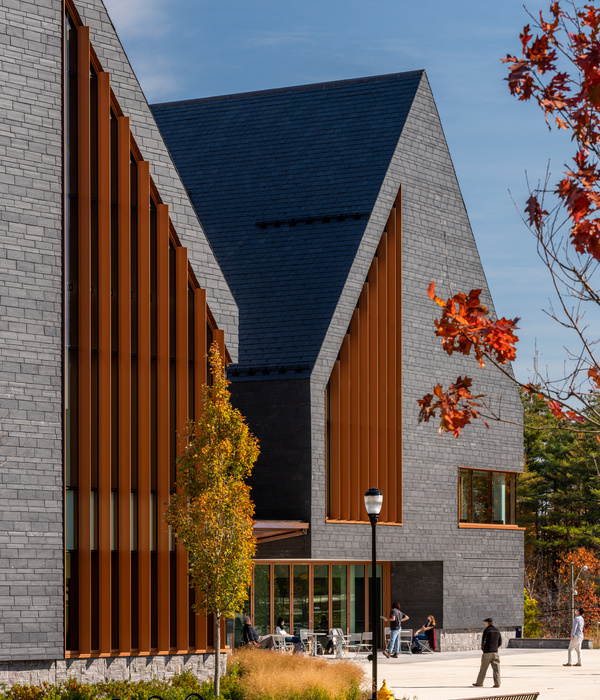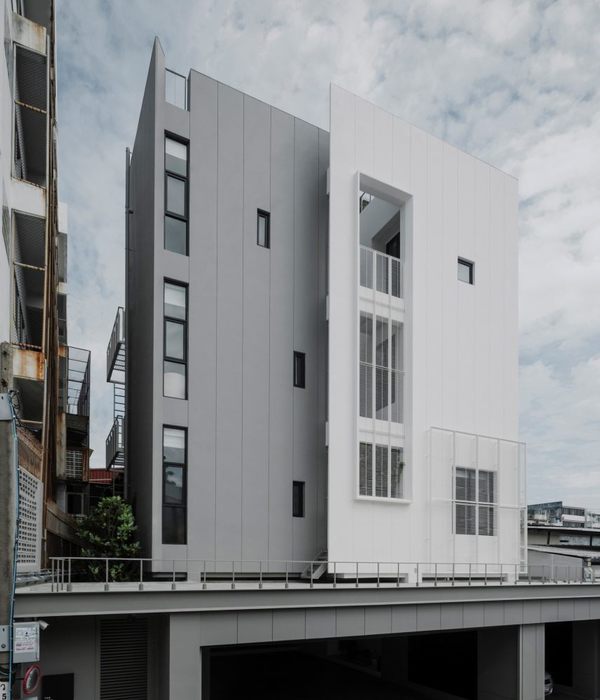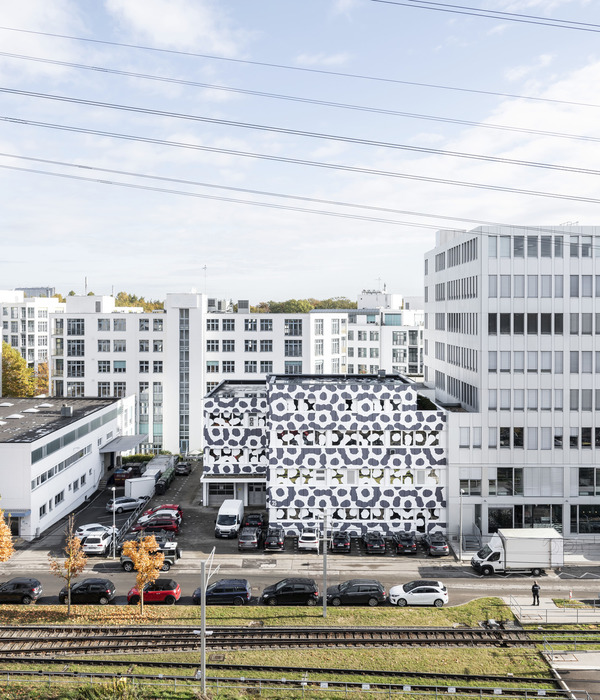Arrachay from Quichua language: Arrarray, very caliente (agua termal). Achachay, very frío (páramo andino). This project is auto-commissioned, the culmination of many years of dreams, encompassing local technology, environmental challenges, and small but flexible architecture. Designed during the pandemic, this project is based on the newly used term “workations”. Its purpose is to challenge new ways to work. Working remotely in an incredible natural setting.
Located in the Andean “paramo” of Ecuador near 4000 meters above sea level this project begins from past building experiences mainly in using wood. An earlier project exists on site where the team understood the hardships of building in these conditions. Extremely cold weather is enclosed in an atmosphere of clouds and trees, these are the chilling climate conditions (achachay). The refuge must retain maximum heat on the inside, outside it's another story. Nearby thermal pools (arrarray) help you relish in this landscape of extremes.
The answer the team found is to build 2 modules in the city nearby. The build is done by hand with friends and under a roof. This allows the team to optimize build time. On the day of the move, the structure is put to the test, it undertakes high tension and compression forces. For the team moving day represents a great deal of stress and fear of the unknown, everything is new. Finally, the objective is completed, Arrachay is built in 2 pieces at its final site over 100km away from the building site.
Design. The dimensions are based on transportation feasibility and material optimization (3.05m in with, 4.88m in length, and 2.44m in height) A 15m2 floor plan must be functional and flexible. Services are accommodated in a single 60cm strip (kitchen, stairs, and half bathroom) the rest of the wood and glass area is free. On the side there is an additional rest area that cantilevers to the side of the refuge; it is connected to the forest and serves as an extra bed. The cooking countertop unfolds to create the eating and work area. Next to the bathroom the shower is llucha (naked in kichwa), has a tub, and is completely outside in the middle of trees and bushes. On the top level, there is room for a double bed with a front view of the lagoon and a top view through the roof to the stars.
The project strives to have a small carbon footprint, the challenge is to create efficient insulation without using petroleum-based materials. This creates a new challenge, developing this technology with another ally YES Innovation. The experimentation starts with BIOM a new type of insulation from a biosource, that uses the thermal characteristics of rice fibers. The idea is to create a triple impact in its production (social, environmental and economic) in the communities in Daule on the Ecuadorian coast where these fibers used to be burnt and now, they are used in a circular economy. In Arrachay every part of the perimeter was considered (foor, walls, and roof) to establish the correct density of BIOM 50kg/m3 to fill the wooden structure. The insulation was covered with a natural fire retardant and was hand-packed in the structure. The bulk use of the insulation allows to optimize installation on site and avoids thermic bridges. The density and thermal characteristics of the insulation on the perimeter helps to keep in heat giving it high thermic performance despite the temperature variations of the outside environment. An onsite analysis made by infrared thermography confirmed equal distribution of the insulation on the perimeter.
▼项目更多图片
{{item.text_origin}}


