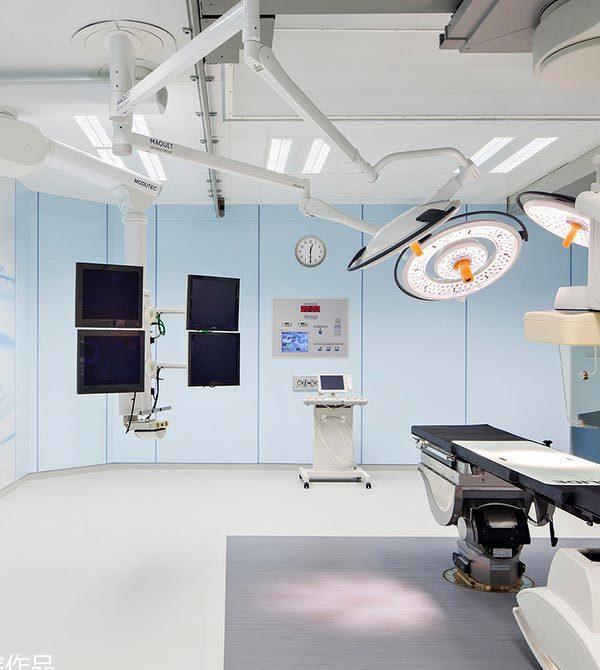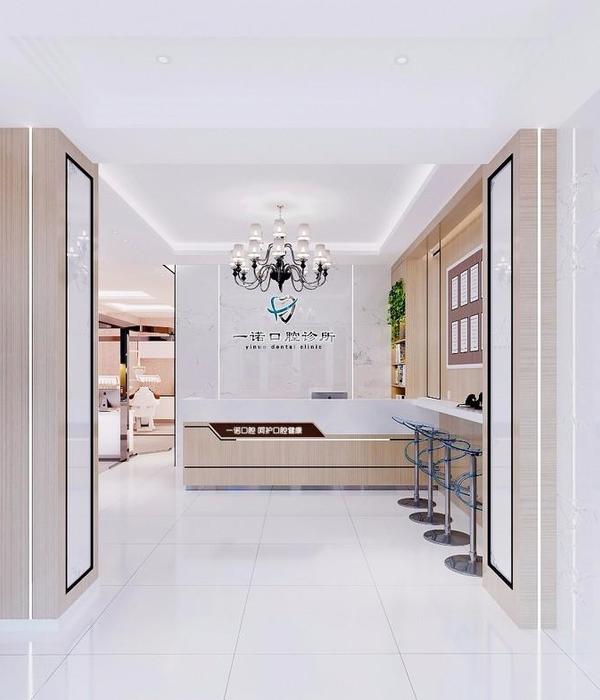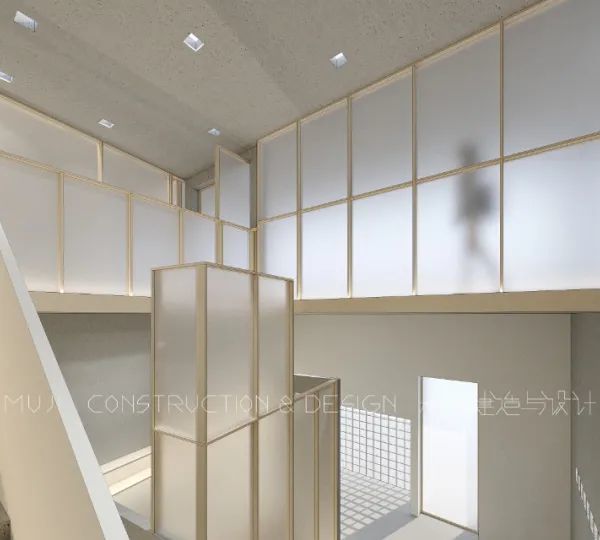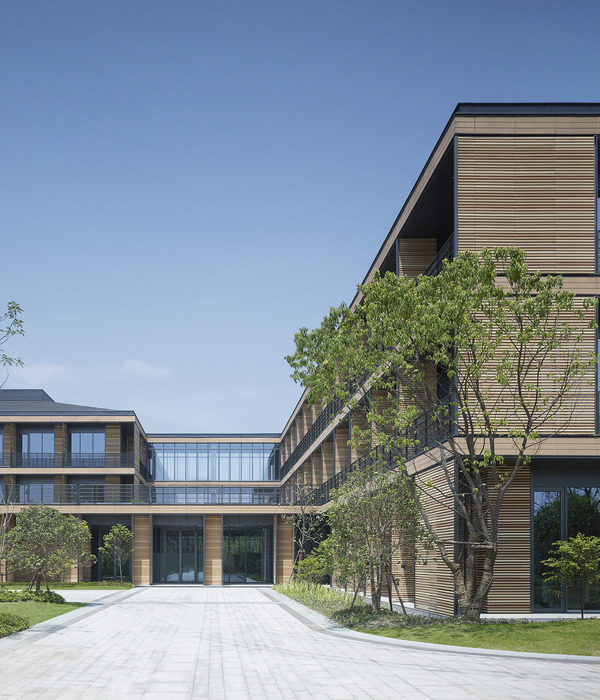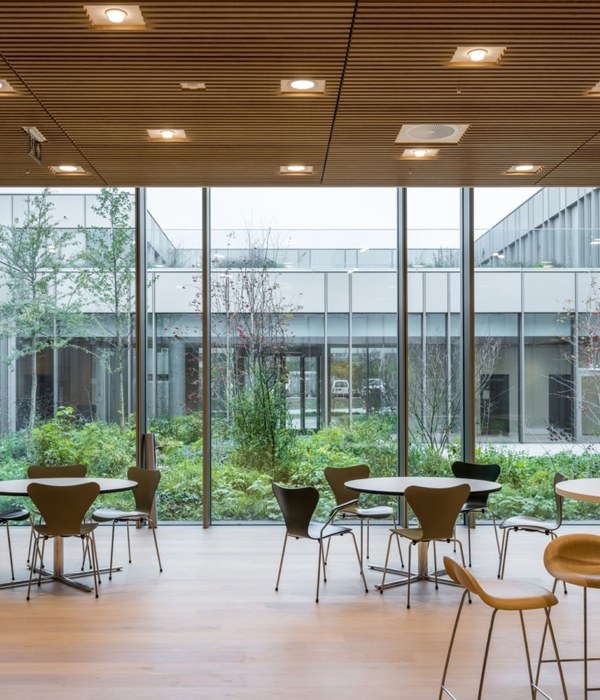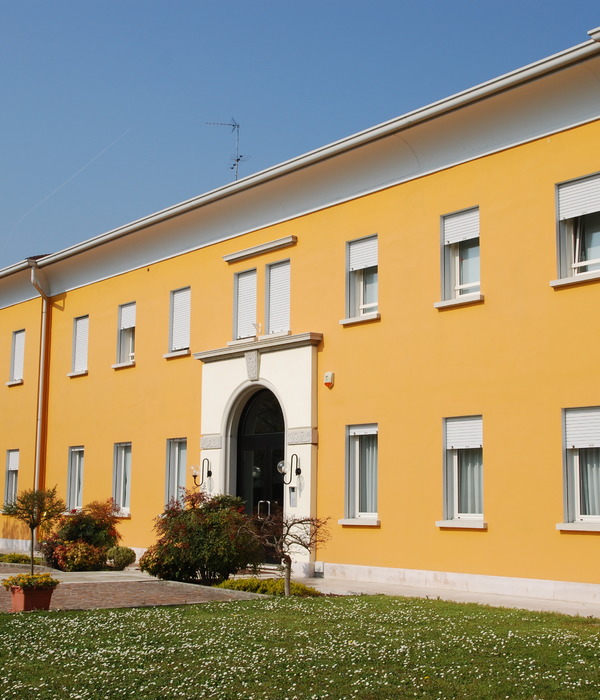Perkins+Will designed the HealthPartners Hudson Hospital & Clinics located in Hudson, Wisconsin.
Perkins+Will was engaged in 2012 by Hudson Hospital and HealthPartners to develop a vision for the future of the campus that would accommodate incremental growth for many years to come.
Hudson Hospital was originally designed and constructed on a new “greenfield” site in 2000. Since then, the area’s growth surrounds the hospital. Hudson Hospital has become part of the HealthPartner’s family. They anticipated the need to expand and, as a result, have been systematically purchasing adjacent parcels of land in recent years.
Perkins+Will was engaged in 2012 by Hudson Hospital and HealthPartners to develop a vision for the future of the campus that would accommodate incremental growth for many years to come.
The immediate need was a new 40,000 square foot medical clinic building. Separate from, but physically connected to, the existing hospital, the building accommodates a variety of specialty clinics and outpatient programs operated by Hudson Hospital as well as several independent clinic practices.
The design of the new facility incorporates the Feng Shui concepts of the original campus in its siting, use of materials, color palette, functional organization and design language.
Design: Perkins+Will Photographer: Corey Gaffer
13 Images | expand images for additional detail
{{item.text_origin}}






