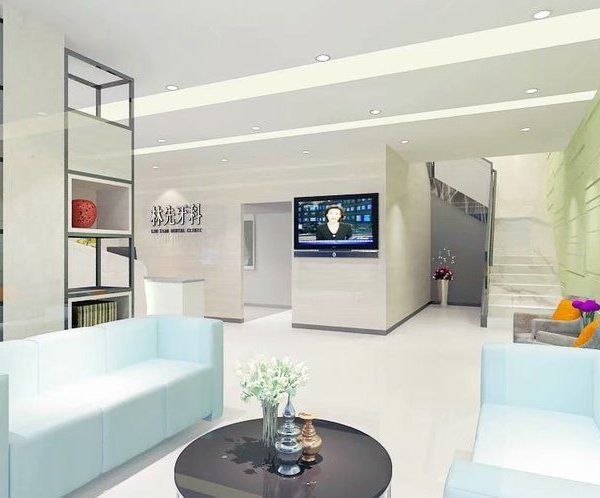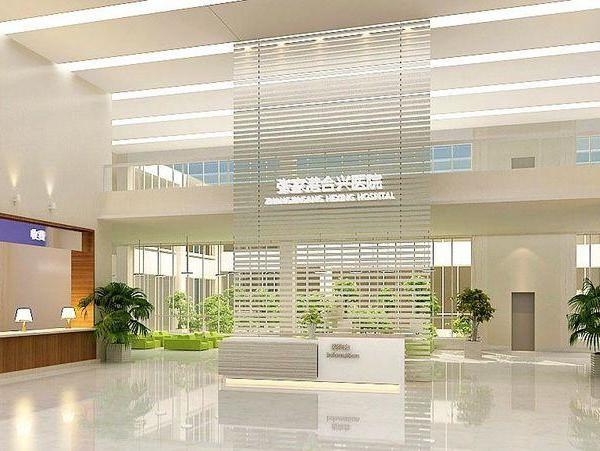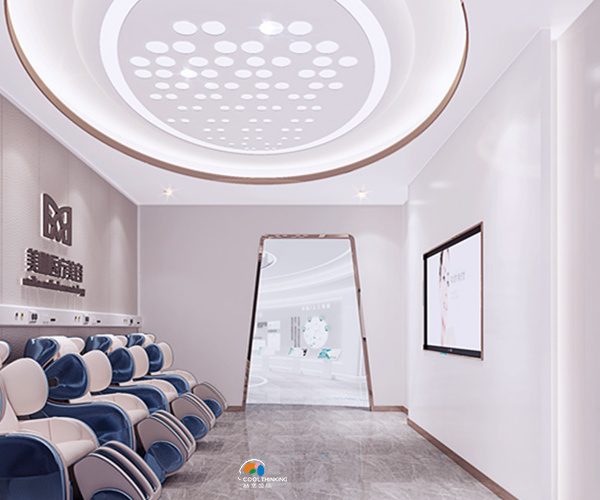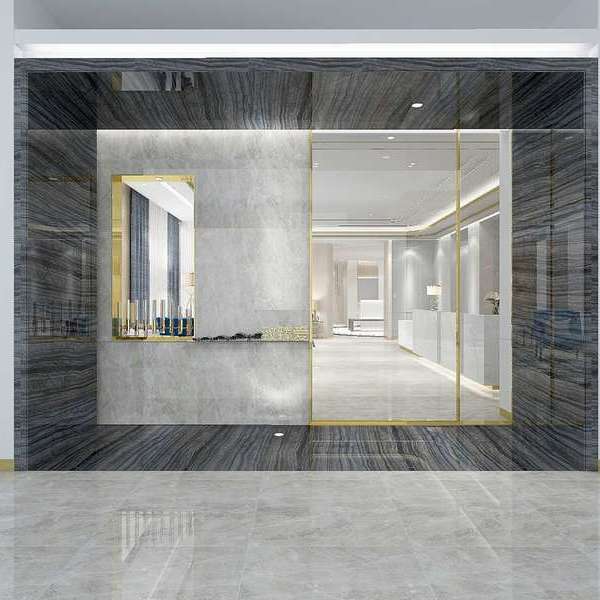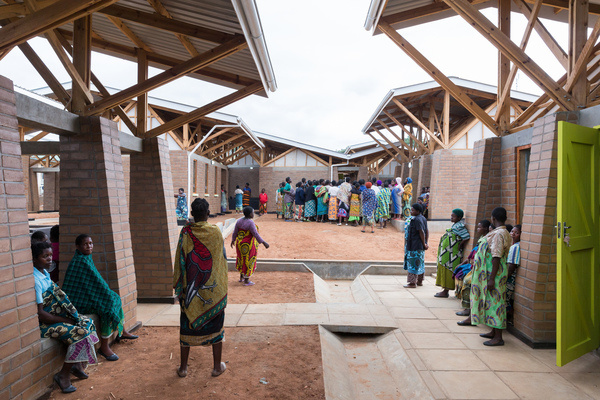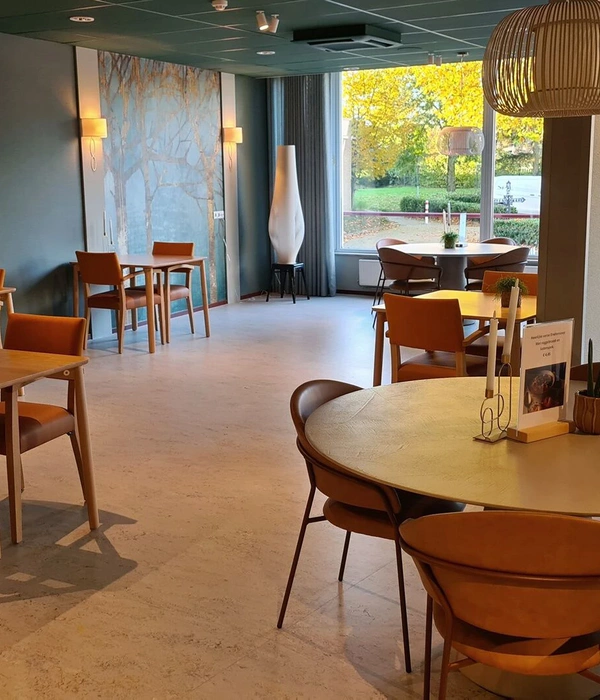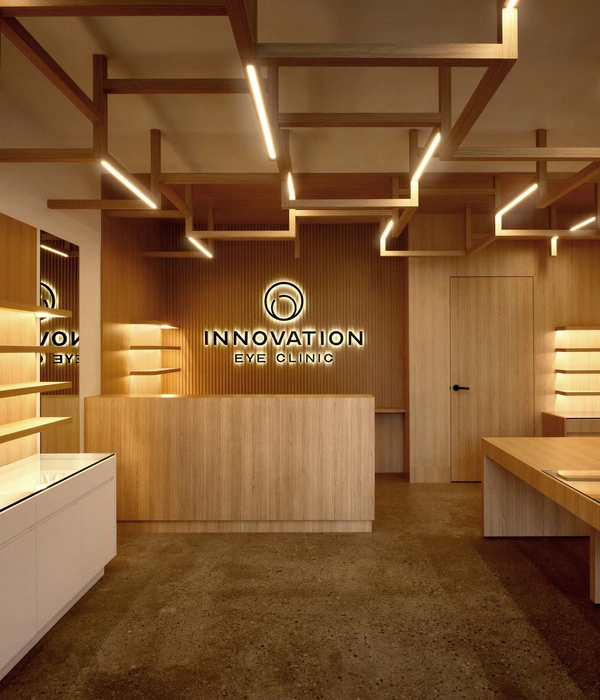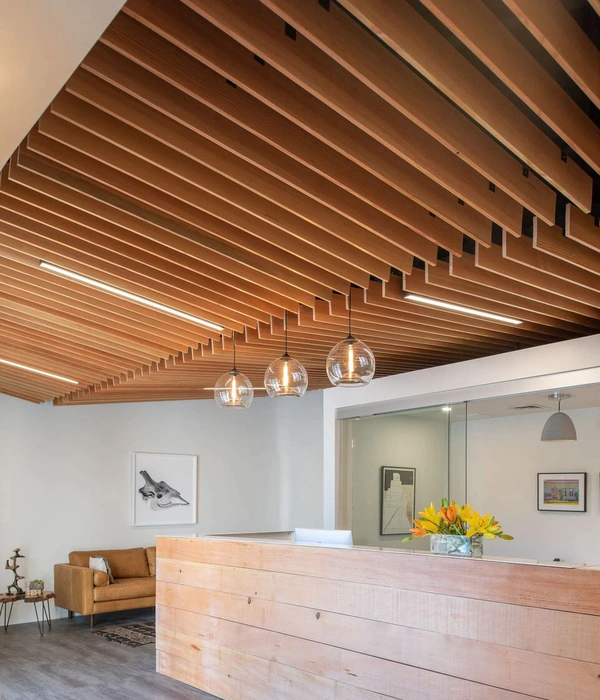Architect:3XN;LINK arkitektur
Location:Juliane Maries Vej 18, Denmark; | ;
Project Year:2015
Category:Hotels
Stories By:3XN;LINK arkitektur
New Parking Garage Also Part of Expansion at Copenhagen's Rigshospitalet.
A New Sculptural Parking Garage With its distinctive façade and lighting, a new parking garage is a vibrant sculptural addition to the Rigshospitalet compound. Situated on the border between one of Copenhagen’s biggest recreational parks, Fælledparken, and the hospital, 3XN designed the new garage as an interesting element for patients, staff and passersby. The façade of consists of twisted aluminum lamellas that establish a vivid expression. Inspired by its location next to Fælledparken, the twisting lamellas reference the organic structure of the trees. Theproject featurespre-programmed exterior LED lighting, which creates different moods throughoutthe day and the seasons.
The patient hotel and administration building comprises six floors and a basement. The building consists of two independent units, the patient hotel and the administration department, one on top of the other as two opposite-facing U-shapes. This creates a communal area in the middle, an atrium linking the two units, spanning all floors of the building and topped by a glass roof.
The patient hotel, which occupies the lower three floors of the building, has 75 ensuite rooms, reception, administration, restaurant, preparation kitchen and staff facilities. The administration department occupies the top three floors of the building, with the top floor mainly used for hospitality.
The building is a Class 2020 building. Three prime contracts, consisting of shell /first fix, second fix and technical installations, have completed the project.
▼项目更多图片
{{item.text_origin}}

