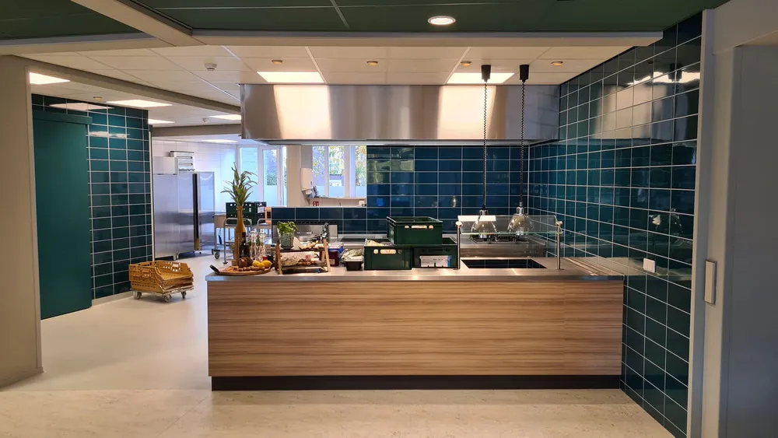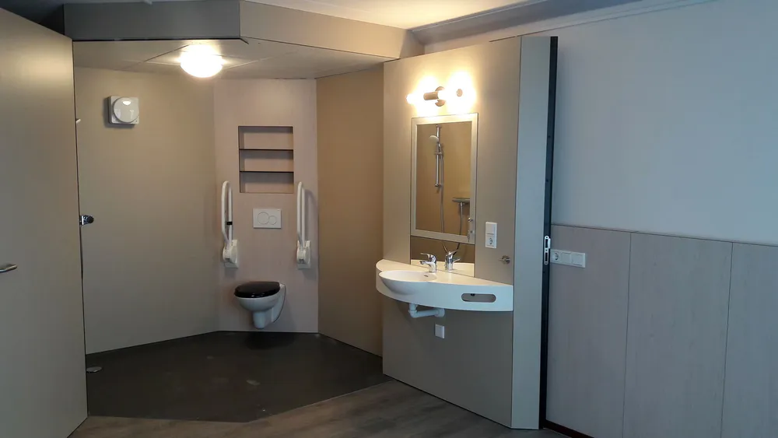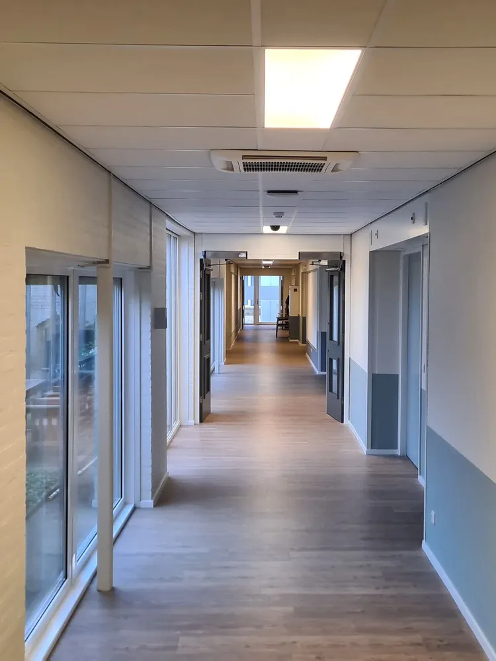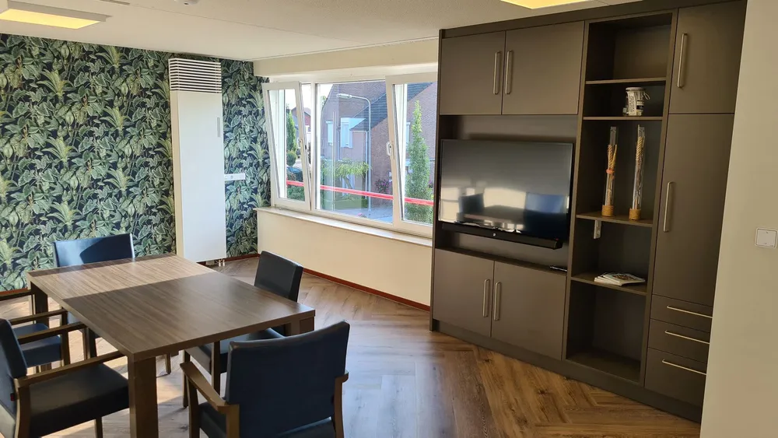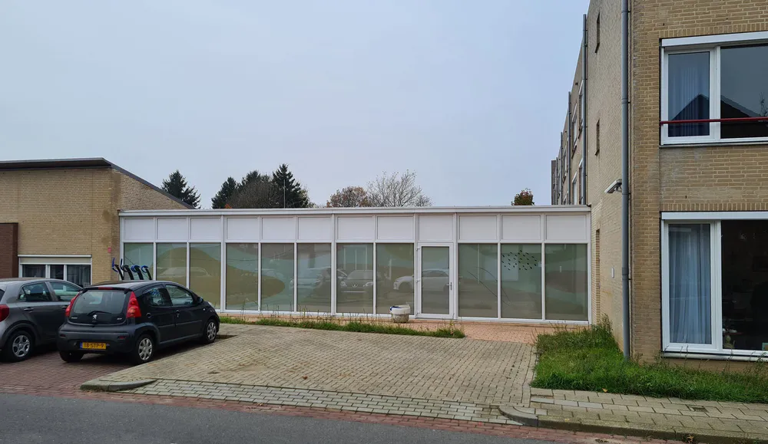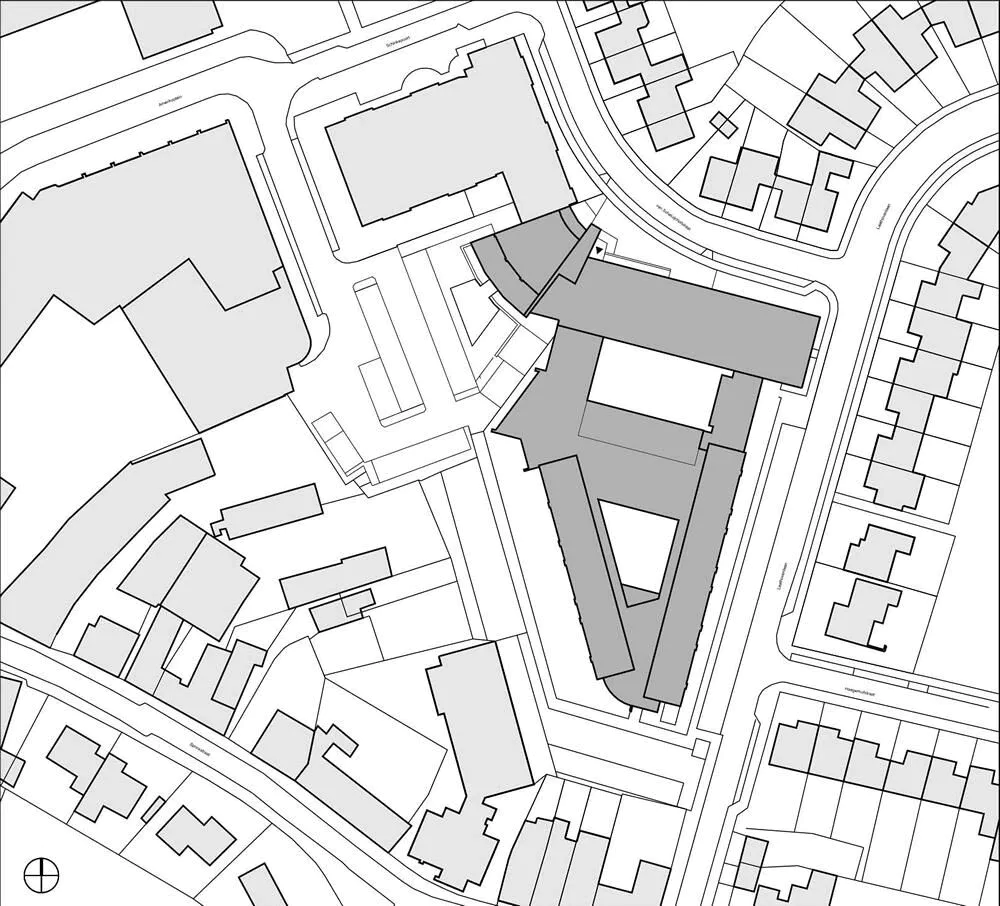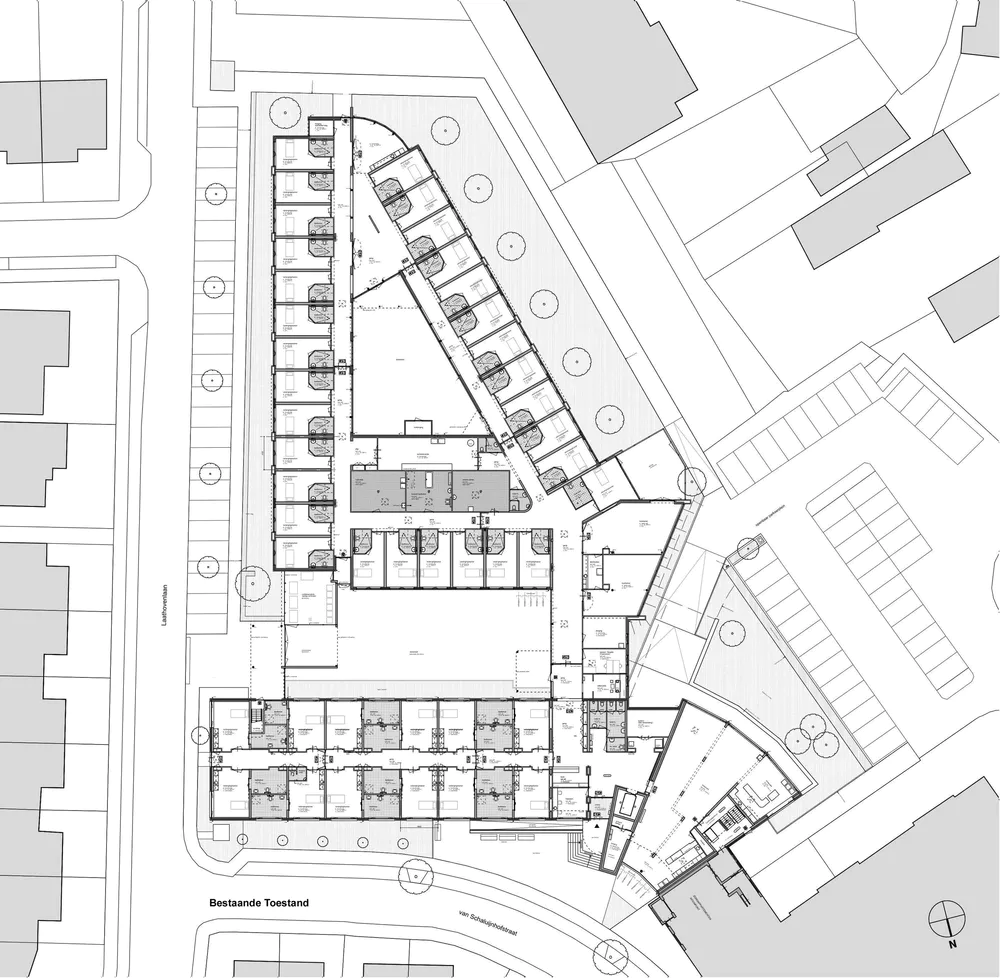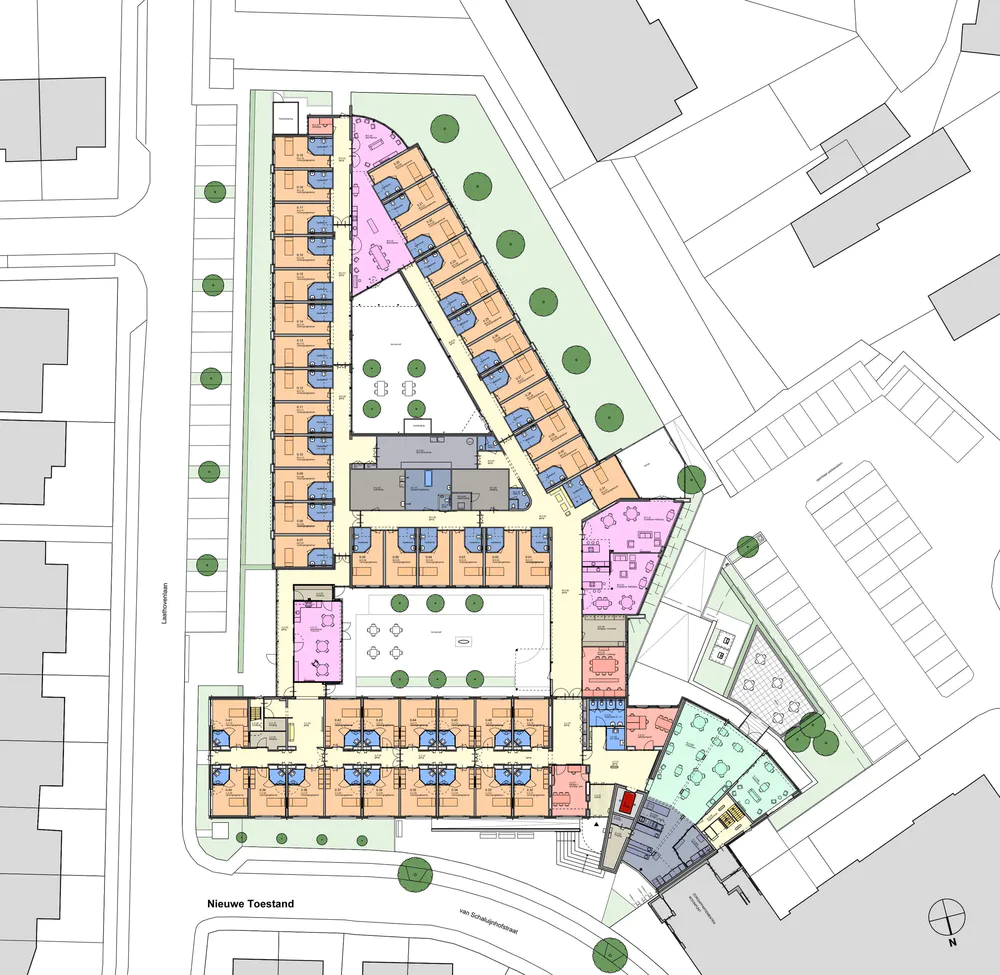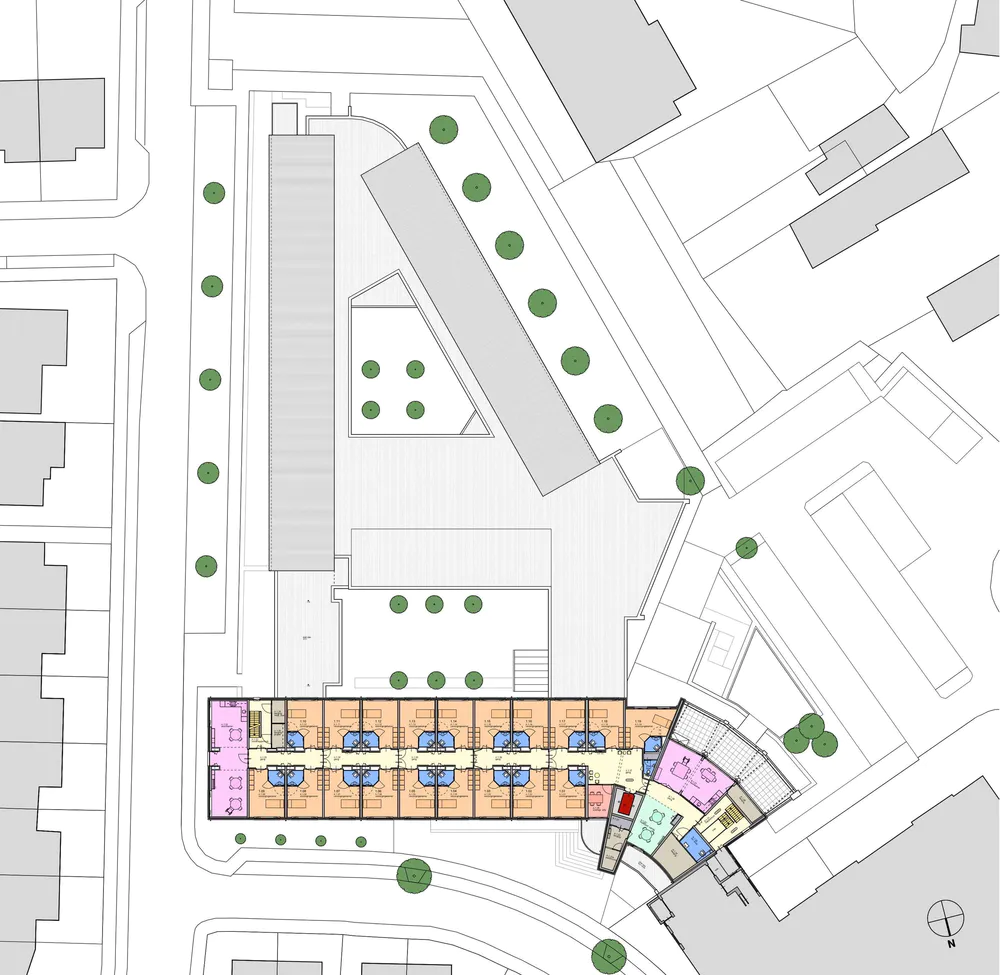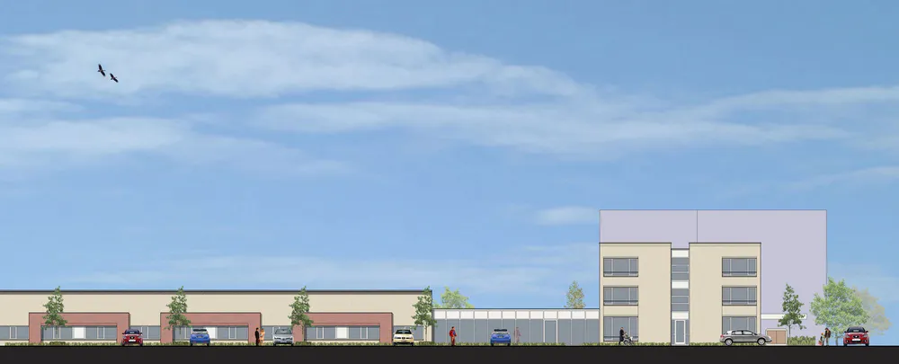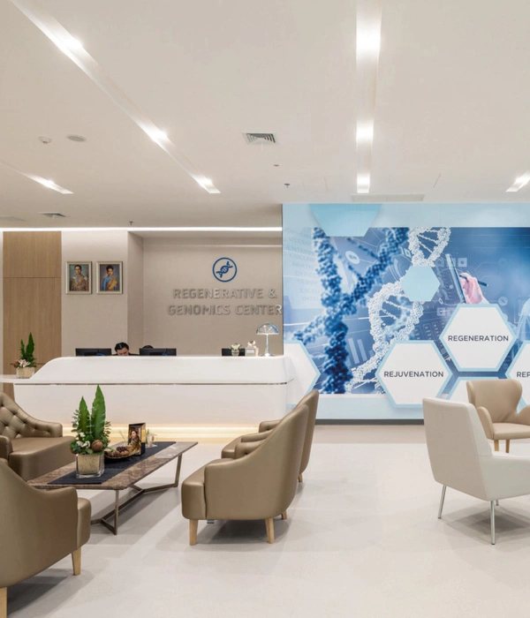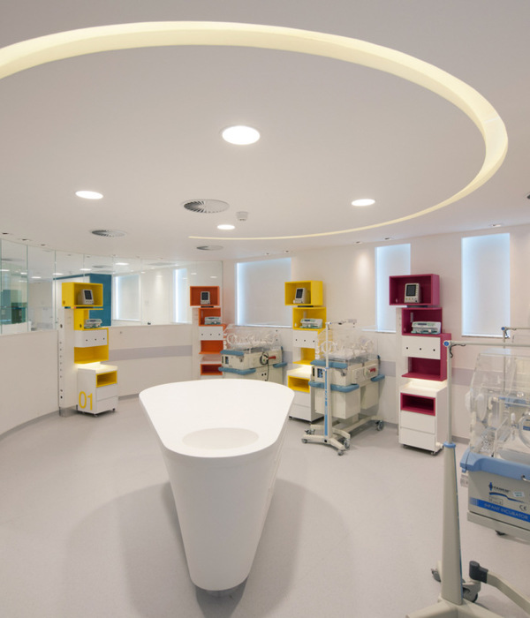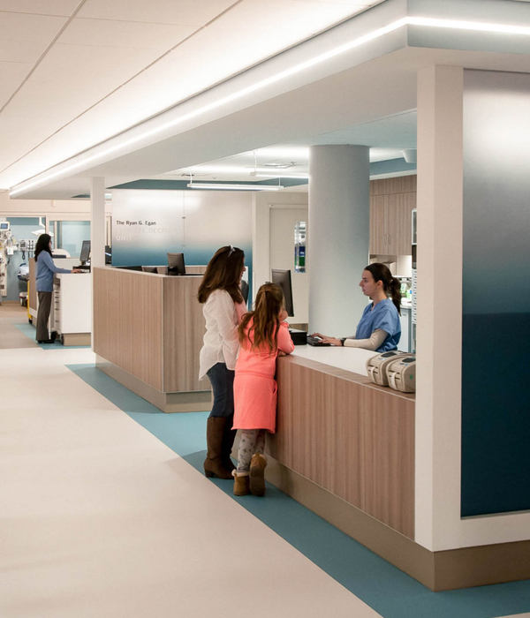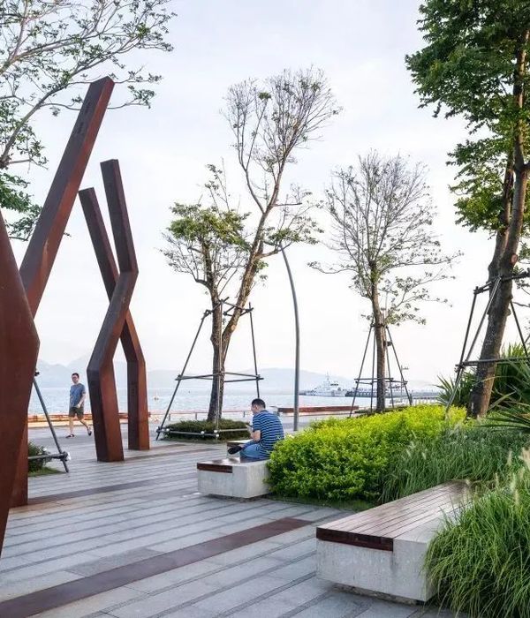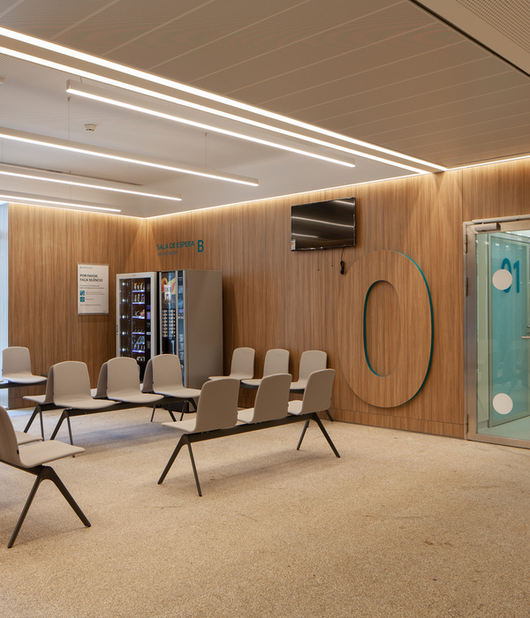Renovation residential care center, Margraten (NL)
Architect:Verheij Architect
Location:Van Schaluynhofstraat, Margraten, Netherlands; | ;View Map
Project Year:2021
Category:Care Homes
Verheij Architecten was commissioned by the care institution Envida to renovate and expand the 25-year-old Appelgaard residential care center in Margraten.
An important part of the renovation was the renewal of all bathrooms of the residents' rooms located in the high-rise building. The original bathrooms were too small and space to assist bedside was limited. That is why we opted for new prefab bathrooms with flexible and revolving walls, creating more and more efficient space.
A program item in the Schedule of Requirements was the realization of additional communal living rooms on all floors. In addition, a second connection had to be made between the high-rise and the low-rise, so that the P.G. residents (on the ground floor) have the opportunity to walk around. A new shared living room has also been realized in this connection.
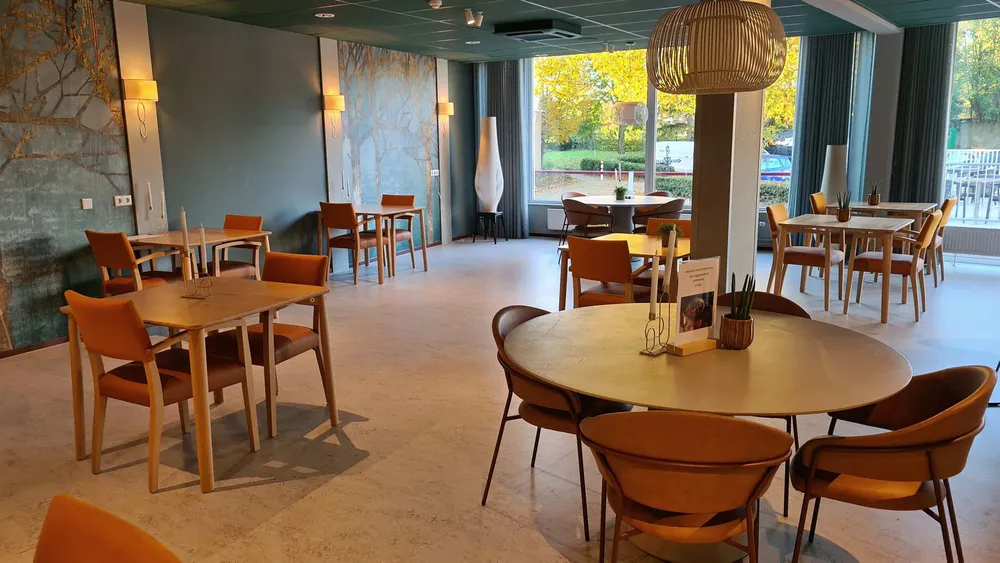
On the ground floor, the restaurant has been completely refurbished and also equipped with a new kitchen. A new outdoor terrace has been created at the restaurant. In the basement, the spaces have been rearranged and accommodate ancillary functions such as a fitness room, activity room, staff changing rooms and storage rooms.
▼项目更多图片
