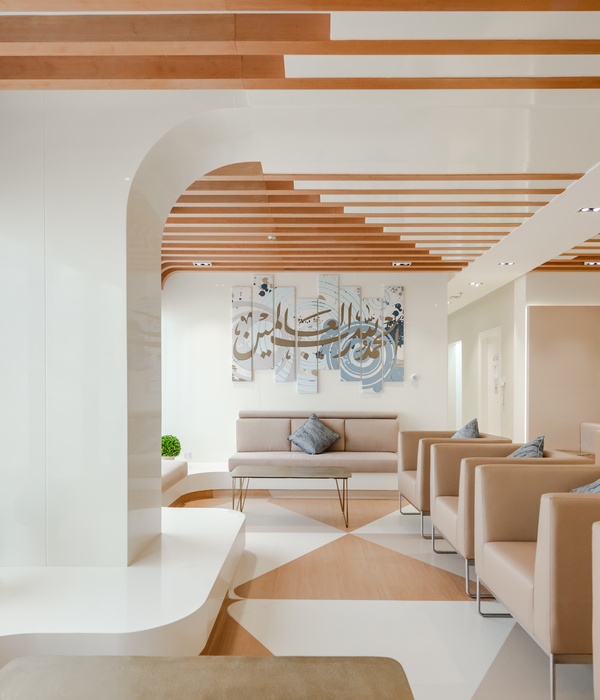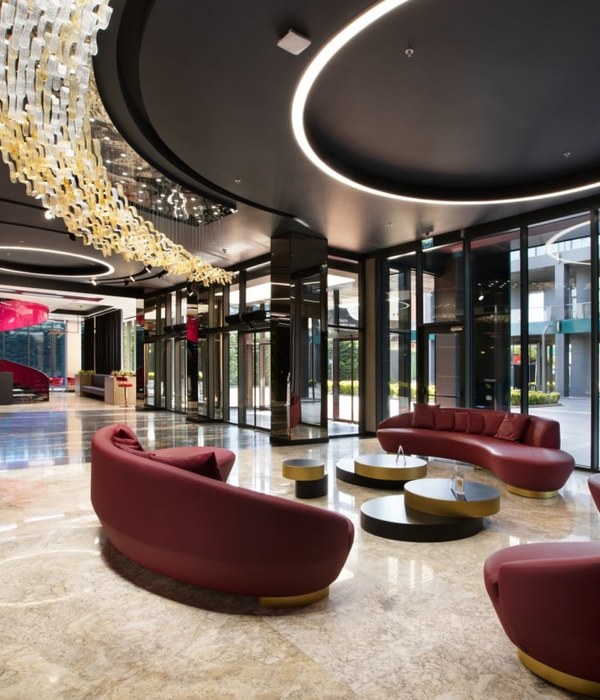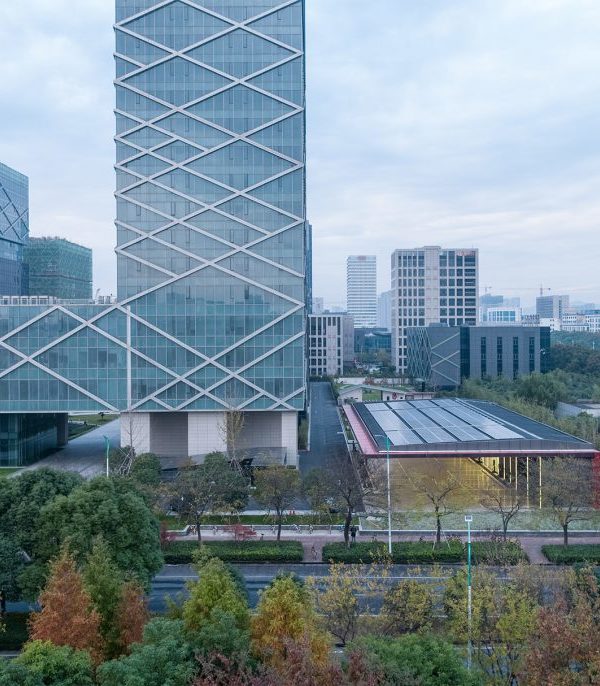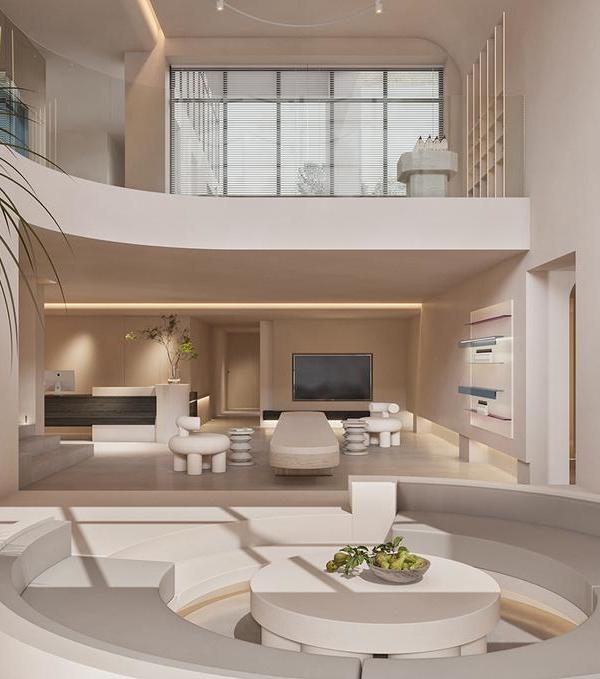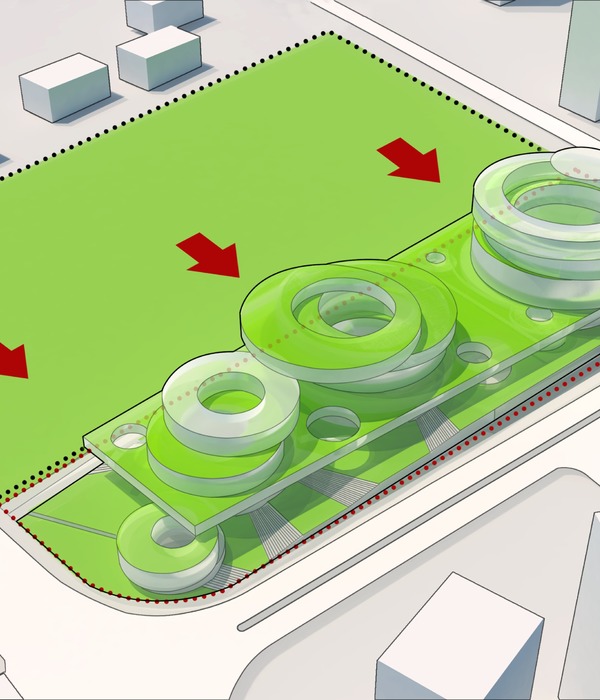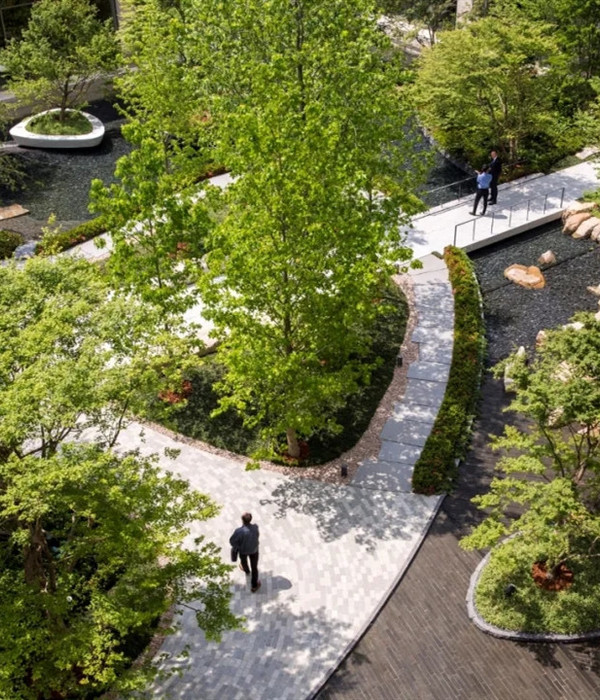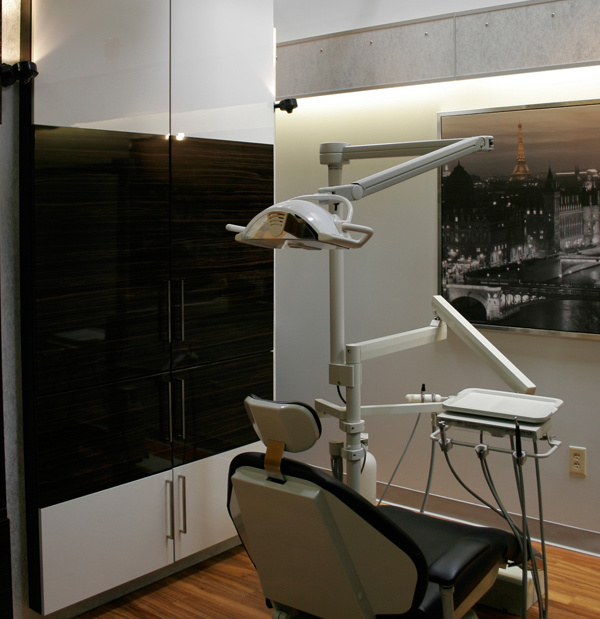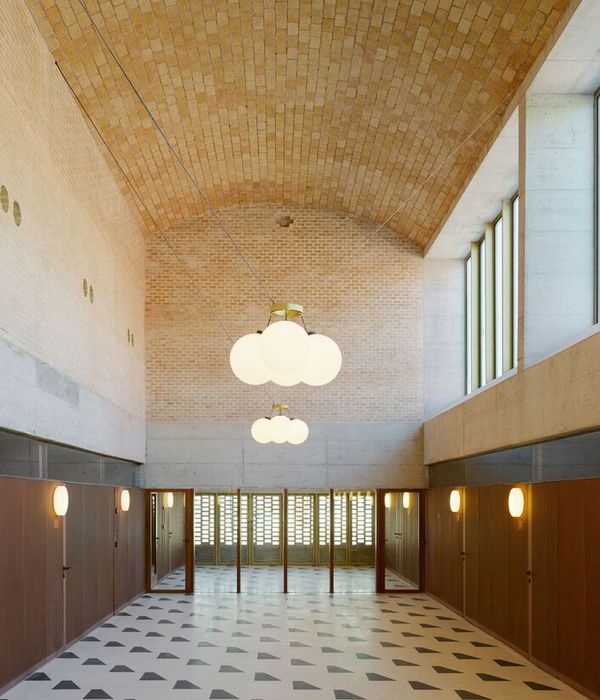Architect:Atelier Sun
Location:Kitchener, Ontario, Canada; | ;View Map
Project Year:2023
Category:Shops;Hospitals
Innovation Eye Clinic is a 1,400 sq ft ophthalmology clinic and eyeglass retail outlet located on the ground floor of a newly completed condominium building in Kitchener, Ontario, Canada.
When the clients first received the space, they noticed concrete beams in various elevations and locations throughout. A certain area of the ceiling dropped below 8 feet from the promised 13-foot ceiling clearance height. “We had to devise a plan to conceal the beams, but we also embraced it as a design response to the existing character of the space,” explains Andrew Sun, lead architectural and interior designer, and founder of the firm. “We came up with an innovative ceiling feature that both addressed the immediate issue and inspired us to replicate it throughout the design.”
The solution devised by Atelier SUN came in the form of an artistic ceiling feature composed of wooden slats, suspended at varying heights and connected with clean, straight lines. Recognizing that the structure’s transparency warmly contrasted with the bright white ceiling above, custom-designed lighting was designed in an intricate way that embedded in the wooden slats themselves in lieu of more traditional downlights, or pot lights, found in similar retail spaces. The positioning and luminosity of the embedded lights creates a subtle and sophisticated interplay between the light and wood tones that creates a welcoming sense of balance and harmony.
A feature wall was designed at the back of the entry area, defined by natural wood tones that infuse organic warmth into the space. Within the embrace of the wood-toned feature wall, a reception desk serves as a transition point between the retail space and the rear operations of the clinic. The resulting contrast between the white and the wood tones creates a sense of layering, and the illusion of stepping out of the white box to enter a separate wooden box.
The wood-toned displays that line the walls of the retail spaces perfectly complement the store’s design aesthetic. The soft, customized lighting casts a warm glow on the products and enhances the eyewear on display. Beyond the retail space, the client’s clinical facilities provide a very warm, calming, and functional environment, contributing to the overall design.
From the unique wood ceiling feature, to the wood backdrop panels and eyewear displays, each element is carefully crafted and curated to create a space that is both functional and visually stunning. It is a space that inspires and captivates, inviting visitors to immerse themselves in the beauty of the eyewear and the coziness and inviting atmosphere of the store.
Architect / Designer: Atelier Sun
Team: Andrew Sun, Cherie Yang, Jacqueline Horne
Millworker: Gold Palace Woodworking
Contractor: Amazi Image
Photography: Joel Esposito
▼项目更多图片
{{item.text_origin}}

