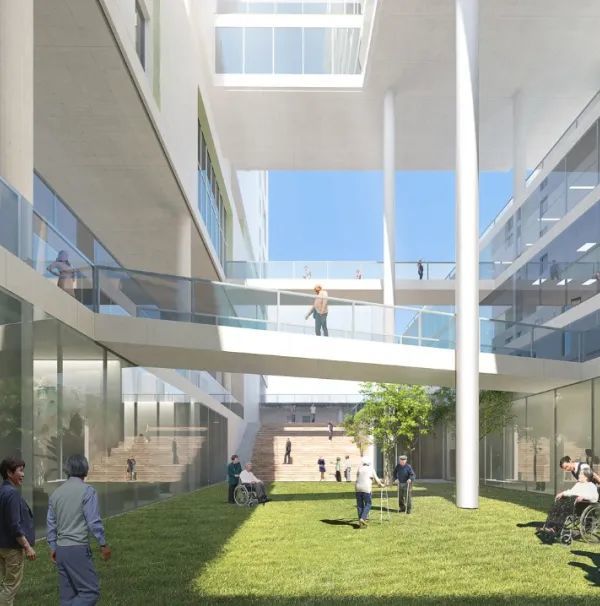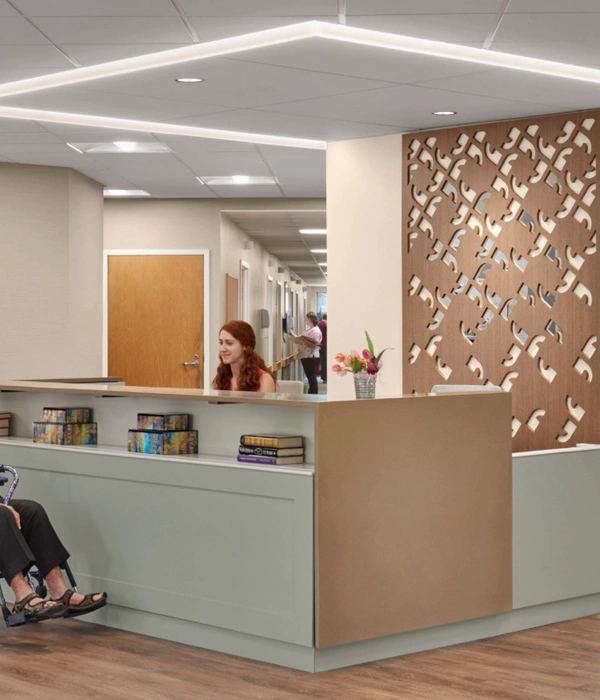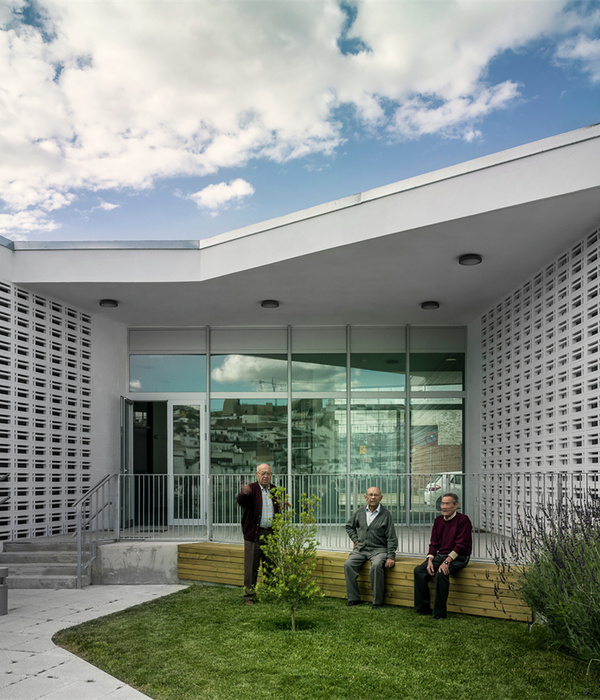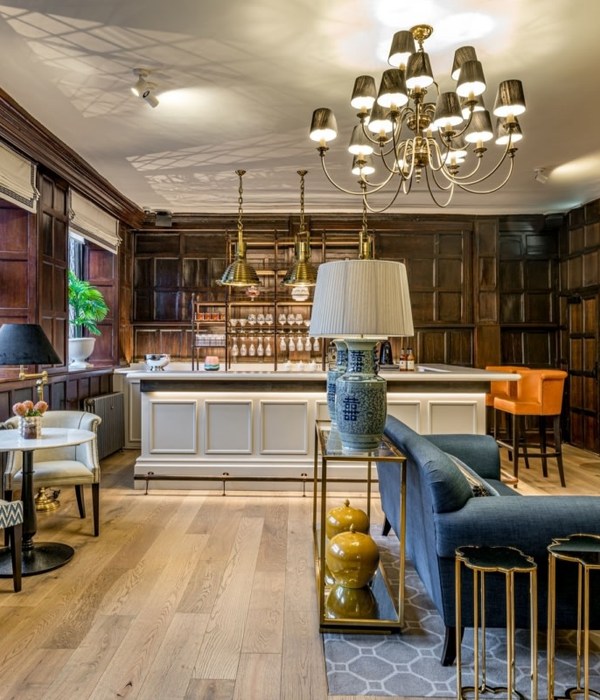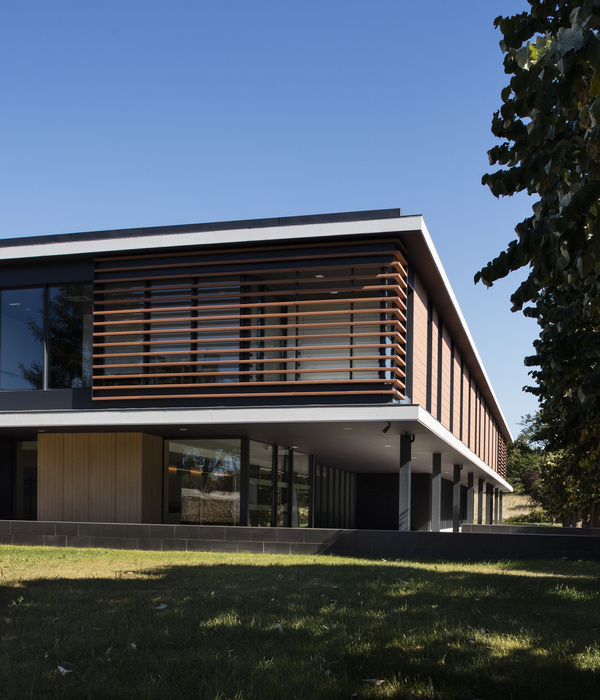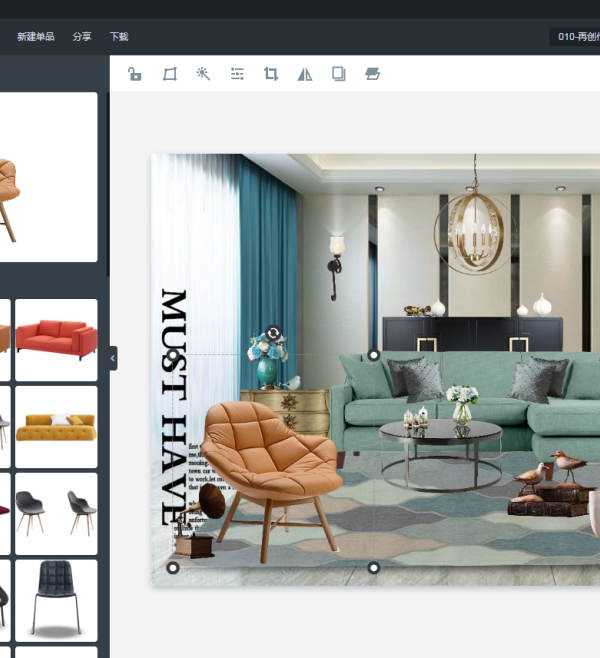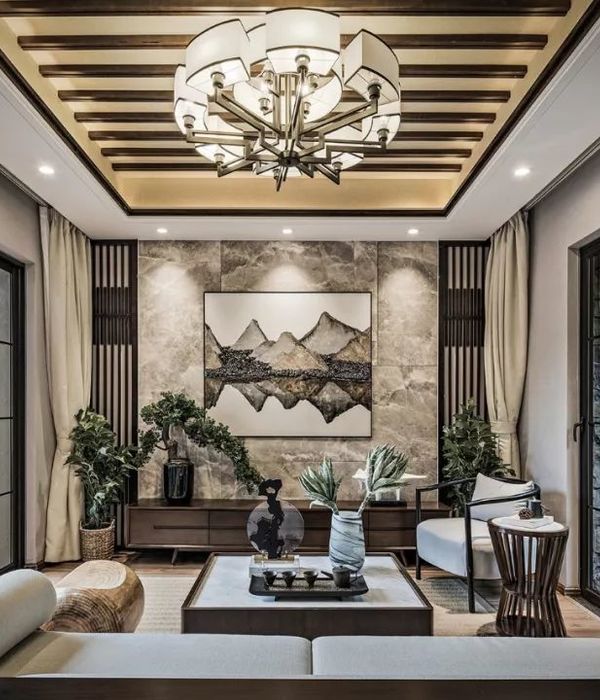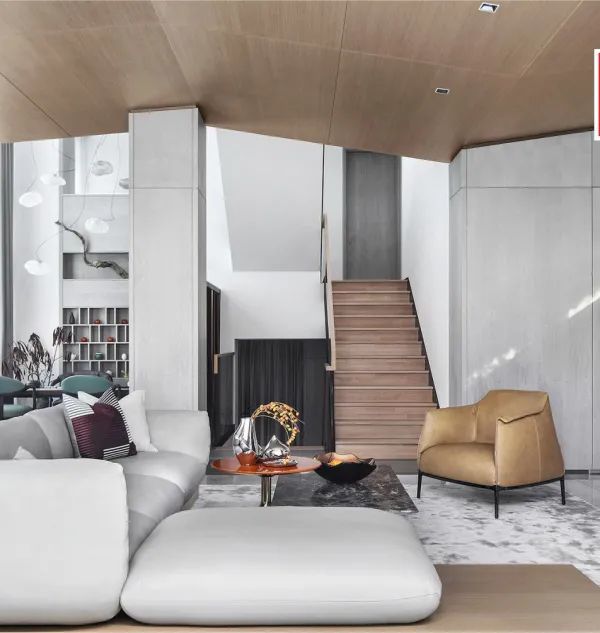Architect:PMMT
Location:Lleida, Spain; | ;View Map
Project Year:2021
Category:Hospitals
Stories By:PMMT
This multipurpose hospital building is the result of a research process carried out, together with the Catalan Health System, to respond to the arrival of the Covid in March 2020. This process is materialized in a typological model that can be implemented near any general hospital, with the aim of supporting the local health network, both in times of emergency and outside of them. The building is designed to house hospitalization and intensive care beds distributed over three floors, but in case of need it can transform its use according to the needs of the health center to which it is linked.
COMPACTNESS: The new typology arises from the need to equip existing hospitals with satellite buildings that support the system, allowing their implantation in sites of reduced dimensions. Each floor of the building has a capacity of between 24 and 32 beds occupying an area of about 900 m2. The building is composed of a ground floor and 3 upper floors, two of these are intended for Hospitalization and the other for intensive care, which can function as an emergency ICU or as a conventional ICU, providing this second option with greater privacy to your patients.
To achieve the ambitious deadlines we used a modular construction model, composed of 60 modules (12 per floor) of 5m x 15m, and a total constructed area of 4728.65 m². The modules are stacked and the communication cores have just stiffened the whole. Modularity allows, on the one hand, to simplify and speed up the construction process and, on the other hand, to give a lot of flexibility to use.
The project and the work have been carried out in 22 weeks with an industrialized system designed for a useful life of more than 40 years. The off-site construction of the structure modules and the facades has reduced deadlines. The management of the entire process has followed the Lean Construction methodology, with monitoring of planning and control of restrictions to manage the work in an agile way and avoid delays.
The use of the building can be transformed in the future according to the needs of the center. For this, different flexibility strategies are incorporated in the project:
- The parametric window allows to receive interior partitions every meter, facilitating the change of distribution without affecting the facade. In addition, this window, which is repeated on all facades, greatly facilitates the manufacturing and assembly process.
- Forecast of reserve downspouts to facilitate the transformation to consultations.
- Rooms of different sizes (5 or 3 people) are designed in a pandemic context, but which can later be divided into double rooms with bathroom.
An efficient design from the point of view of medical operations. The distribution of the building responds to the desire to minimize the routes and offer the maximum visual control between the nursing control and the patients, thus optimizing the work of the professionals.
As flooring for the interior spaces we choose an homogeneous vinyl flooring with high resistance to high traffic to favour maintenance and whith low VOC emissions certificate to protect the users health. On the vertical surfaces we choose antibacterial and fungicidal Paint and high pressure laminate panels for high traffic áreas.
The longitudinal façades are protected from the sun with a system of White metal sheets made of microperforated steel, mechanically fastened to a tubular substructure. On the side facades, the opaque closure is solved in the same way as for the longitudinal facades, and an SATE system an additional outer layer of smooth finish mortar based on silicone resin and white paint.
1. Facade cladding:
Material type: Microperforated metal sheets with white lacquered finish
Product: ATENEA
Brand: EUROPERFIL
2. Flooring:
Material type: Homogeneous vinyl flooring
Product: MIPOLAM AFFINITY
Brand: GERFLOR
3. Doors:
Material type: Solid pine wood interior structure and DM panel
clad with HPL laminate
Product: HPL doors
Brand: TEISA
4. Windows:
Material type: Aluminum carpentry
Product: COR 3500
Brand: CORTIZO
5. Roofing:
Material type: Polyurea coating
Product: AQUAPRO SEAL PY 1000
Brand: IRACO
6. Interior lighting:
Material type: Downlight
Product: Kombic
Brand: LAMP
▼项目更多图片
{{item.text_origin}}


