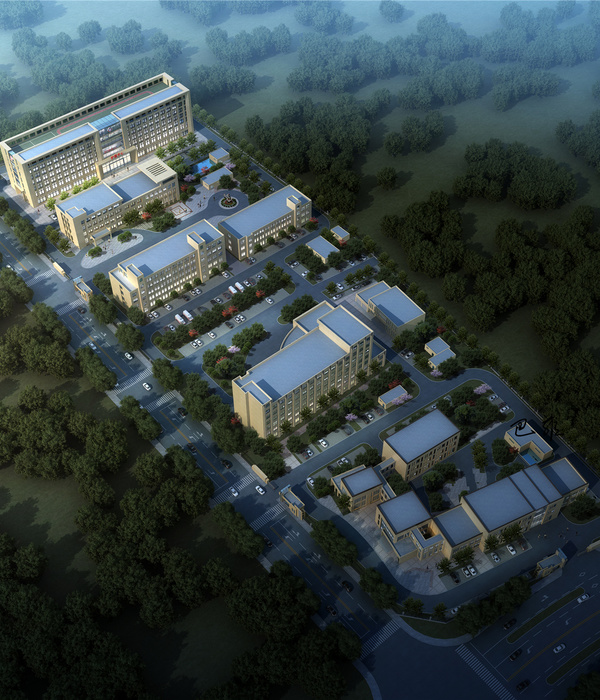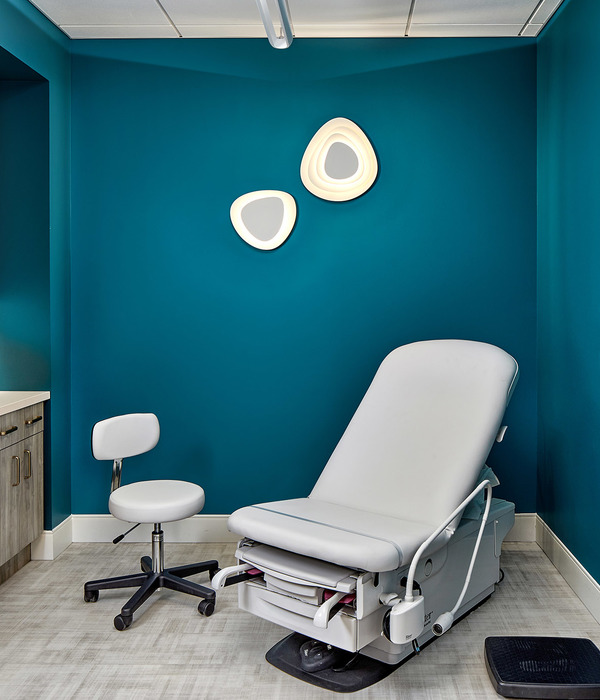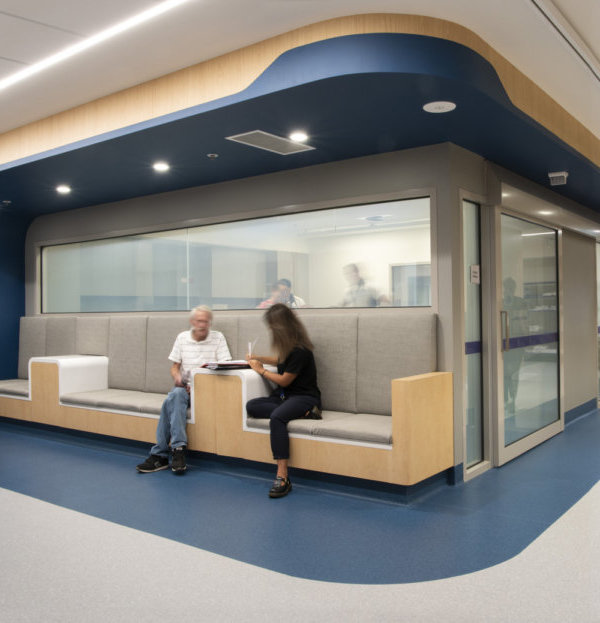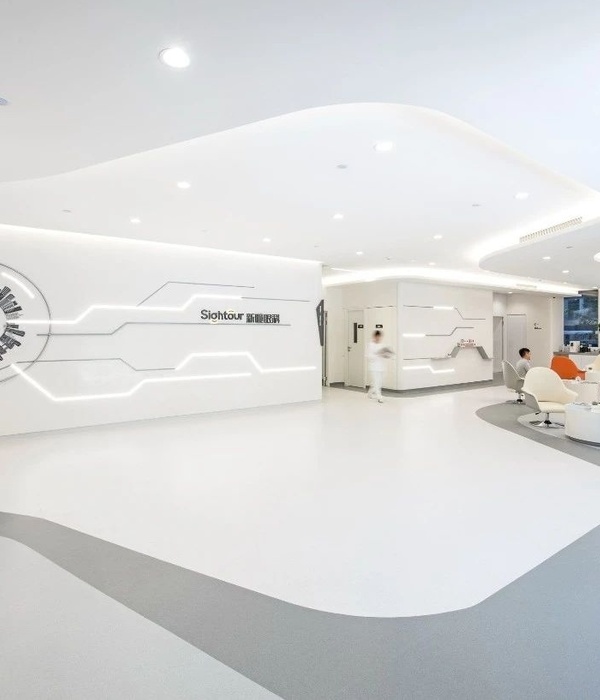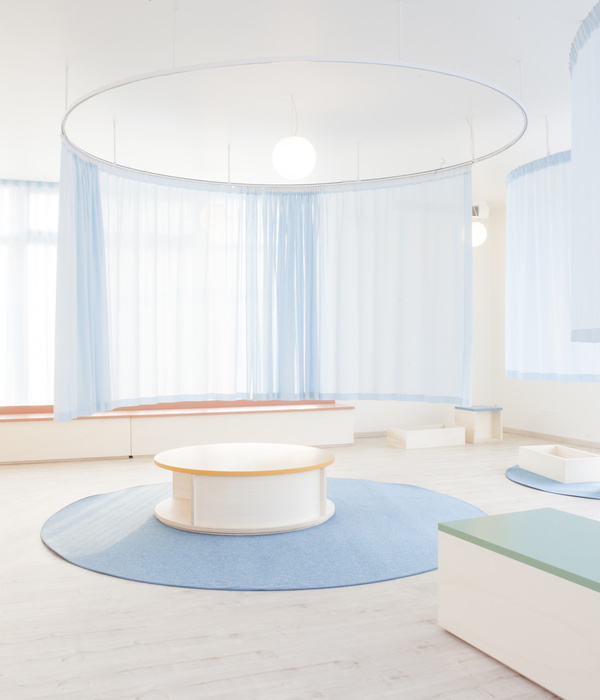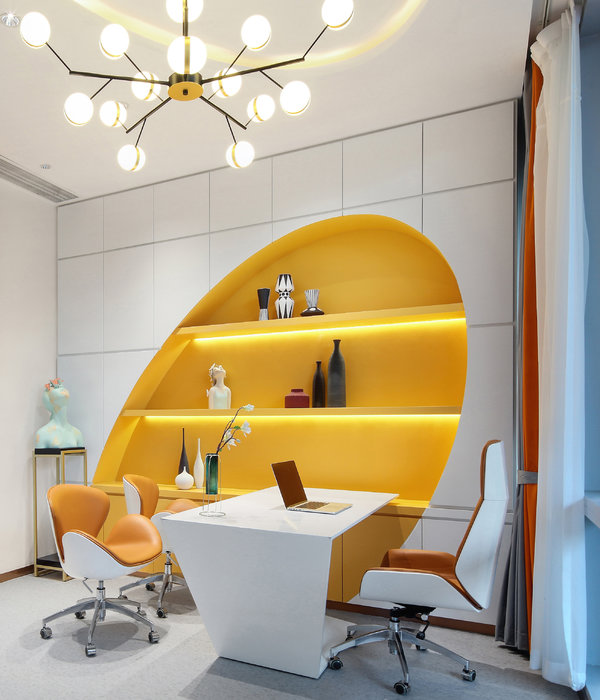乌镇位于上海西南100公里处,是著名的江南古镇,由gmp·冯·格康,玛格及合伙人建筑师事务所设计 的一座达到酒店标准的康复医院将坐落于此。项目由中方与德国医疗机构合作经营,一流的建筑设计与最高 标准的专业服务令其成为中国医疗健康领域中的领导品牌。
A rehabilitation clinic in the Wuzhen landscape park in China completed by gmp
In Wuzhen, which is located one hundred kilometers to the south-west of Shanghai in the midst of one of China’s oldest cultivated areas, a rehabilitation clinic with the character of a hotel was built to a design by gmp, Architects von Gerkan, Marg and Partners. The project is jointly funded by German hospital operators and Chinese partners and, with its special medical and architectural standards, addresses the more deman- ding standards within the Chinese health market.
▼ 庭园景观,遥望骨科楼和公寓楼 Park with view of the orthopedics and apartment building
乌镇水系纵横,交织密布,是近年国内受游客钟爱的旅游景点,康复医院距乌镇中心风景区仅3公里,优 势科室为神经外科和矫形外科。江南水乡的主题在园区设计中也得以体现,建筑综合体由两到三层高度不等 院落单位组成,围绕一座湖景公园错落布局。
The establishment, which focuses on neurology and orthopedics, is located three kilometers outside the pic- turesque museum city of Wuzhen, one of the most favored tourist attractions in the country, in a landscape featuring many rivers and canals. With its ensemble of two- and three-story courtyard houses grouped around a central lake in an extensive park, the design reflects this specific regional theme of the „water city“.
康复医院通过位于基地西南侧气派的接待大楼连接。与建筑高度相当的柱廊,大尺度的箱式吊顶以及大面积通高玻璃幕墙的刻画了前厅入口的形象。其上层医院管理层办公室近旁设一座餐厅,在餐厅的室外平台上可以将园区景观尽收眼底。一层高的建筑连接侧翼东部设有神经外科科室,矫形外科则设于北侧与入口大厅相连建筑内部。诊疗空间、大型康复运动浴池以及体操训练大厅分别位于综合体首层,病房则位于其上的二层空间。北侧建有两栋医护人员住宅,东侧为一座设有食堂的管理大楼,其对综合体实现功能上的补充,同时引导园林景观沿河道走向纵深拓展。
The clinic is accessed via a prestigious reception building to the south-west of the site. Colonnades reaching the full height of the building mark the entrance to the foyer, which has been sumptuously designed with large ceiling panels and full-height glazing. The upper floor accommodates offices as well as a restaurant with outside terrace that provides guests with a view of the entire development. The neurology department to the east and the orthopedics department to the north are connected with the entrance hall via single-story link buildings. The treatment rooms and larger movement baths and gymnastics rooms are on the first floor, while the patient rooms are located on the two upper floors. The building ensemble is rounded off by two residential buildings for the clinic staff to the north, as well as a service building with canteen to the east, from where pathways lead along the canal to the open landscape.
▼ 主楼入口 Entrance main buidling
▼ 主楼大堂 Lobby main buidling
▼ 神经科楼道 Corridor, neurology
▼ 护士站 Corridor, nurses ́area
▼ 病房 Patient room
▼ 康复中心泳池 Therapy pools
建筑的鲜明风格通过材质、灯光和颜色的强烈对比得以确立。体现在深色的幕墙边框和水平方向陶瓦构件之间的对比,大幅度退进的幕墙在不同光照条件下呈现出光影对比,此外水平百叶作为天然的遮阳构件为在炎热夏日调节冷却室内温度起到了显著的效果。建筑内部仍然延续了色彩对比的设计主题,色彩强烈的专业科室与公共空间内的原木色调形成强烈视觉差异。
The architectural character of the buildings is dominated by strongly contrasting materials, light and color. This is achieved on the outside by alternating dark façade panels with horizontally arranged terracotta ele- ments and is enhanced by the play of light and shadow generated by the deeply recessed façades which, as natural solar screening, also significantly reduce the energy consumed for cooling in summer. On the inside, this theme continues in the interaction of neutral, bright and dark surfaces with the strong identifying colors of the specialist departments and the wood shades in the shared facilities.
▼ 入院手续办理中心,门诊部 Entrance check-up center/polyclinic
▼ 幕墙转角细部 Detail façade
医院外部空间自然灵动,生机勃发,林荫大道沿着绿化的河堤伸展,小桥流水,曲径蜿蜒,令患者产生运动的愿望,欣然徜徉其中。水系循环以及其天然的过滤作用起到了保护风景区水源的作用。
景观空间与错落有序的建筑体块之间的交互影响点明了设计方案的核心理念:多样化的空间塑造、高品质的园林景观以及尺度宜人的楼宇构成氛围独特的建筑整体,极为有利于入院患者的休养与康复。
The exterior features a lively sequence of promenades along the flowing landscaped river banks, with bridges and pathways, inviting patients to socialize and to take walks outdoors. The water resources of the surroun- ding landscape are utilized in a sustainable manner by recirculating the water with natural filtering.
The overarching aim of the design is defined by the interaction between the landscape and the building volumes with their offset layout – resulting in an atmospherically stimulating architecture that supports the rehabilitation of patients through its spatial diversity, well-designed landscaping and moderately sized buildings.
设计:曼哈德·冯·格康和斯特凡·胥茨
设计竞赛项目负责人:约翰·冯·曼斯贝格
竞赛设计人员:Philipp Buschmeyer, Christian Machnacki, Fernando Nassare 实施阶段项目负责人:Niklas Veelken, 陈悦, Kristin Schoyerer
实施阶段设计人员:Jan Deml, Yana Espanner, Maarten Harms, Bjoern Homann, Anna Jordan, 刘杨姣, 王珏, 吴镝, 薛璟, Thilo Zehme, 周斌
业主:浙江雅达国际康复医院
建筑面积:75.830 m2
Design Meinhard von Gerkan and Stephan Schütz
Project leader, competition Johann von Mansberg
Competition team Philipp Buschmeyer, Christian Machnacki, Fernando Nassare
Project leaders, implementation Niklas Veelken, Chen Yue, Kristin Schoyerer
Implementation team Jan Deml, Yana Espanner, Maarten Harms, Bjoern Homann, Anna Jordan, Liu Yiangjao, Wang Yue, Wu Di, Xue Jing, Thilo Zehme, Zhou Bin
Client YaDa International Holdings Ltd.
GFA 75,830 m2
{{item.text_origin}}

