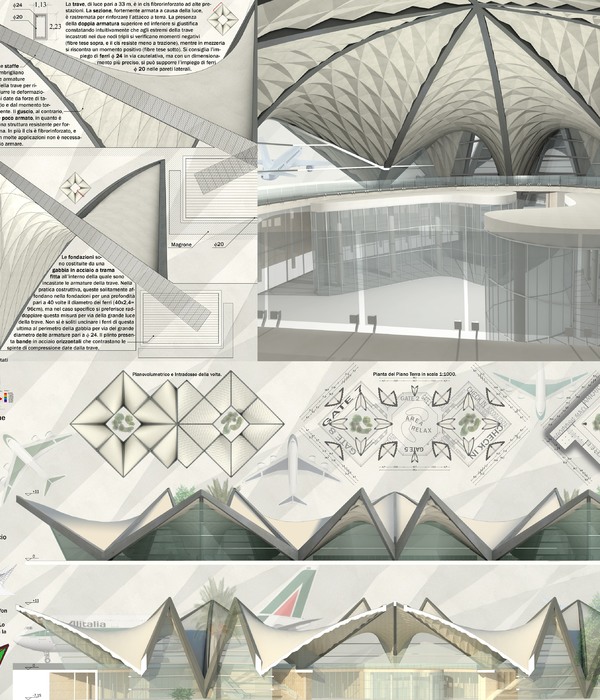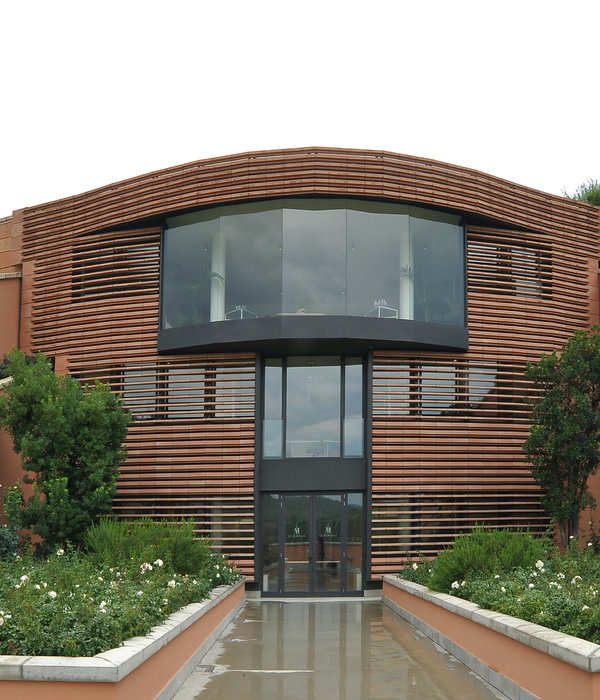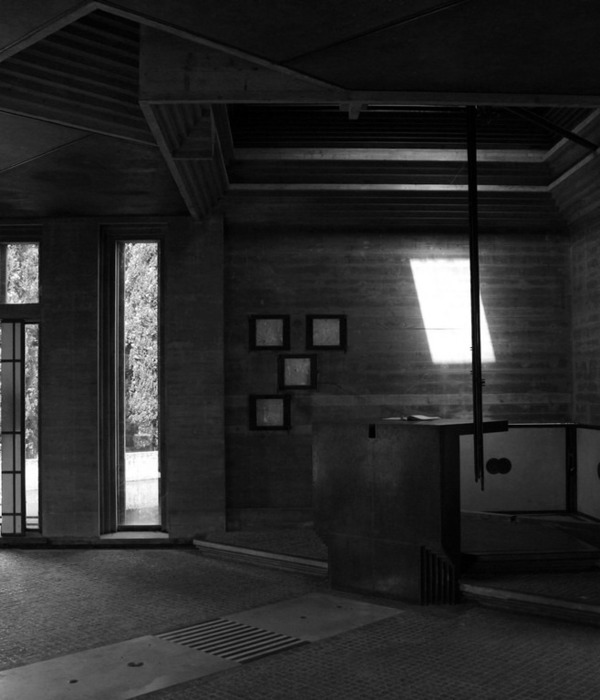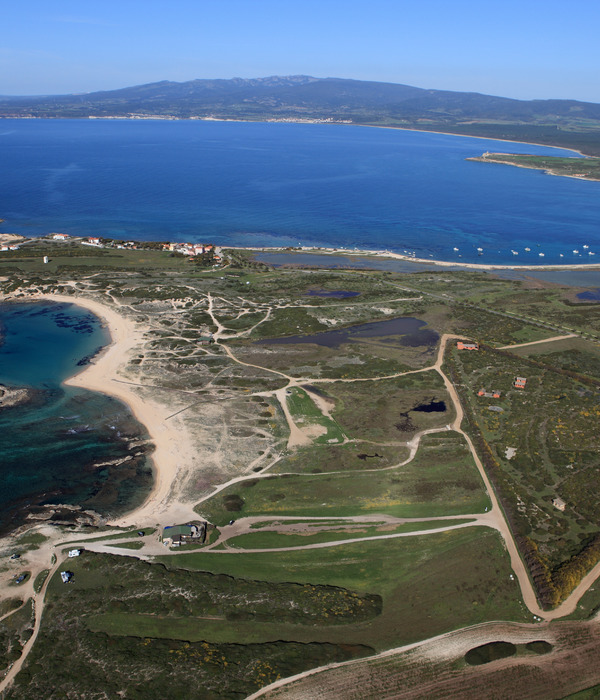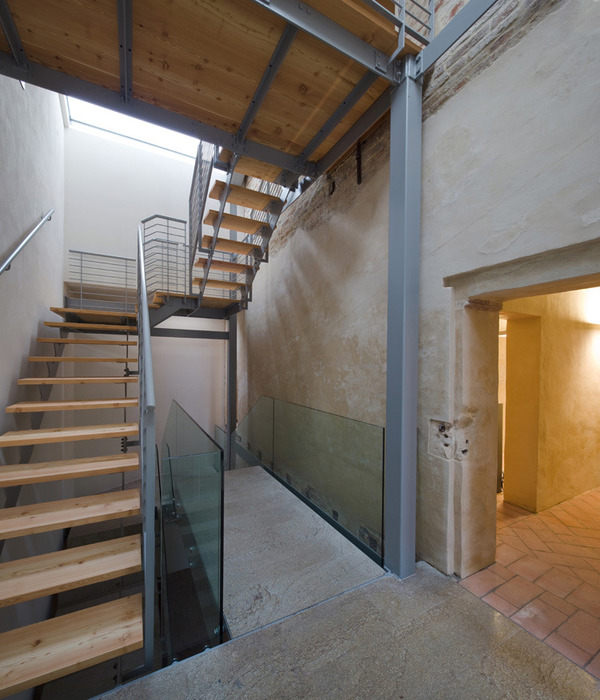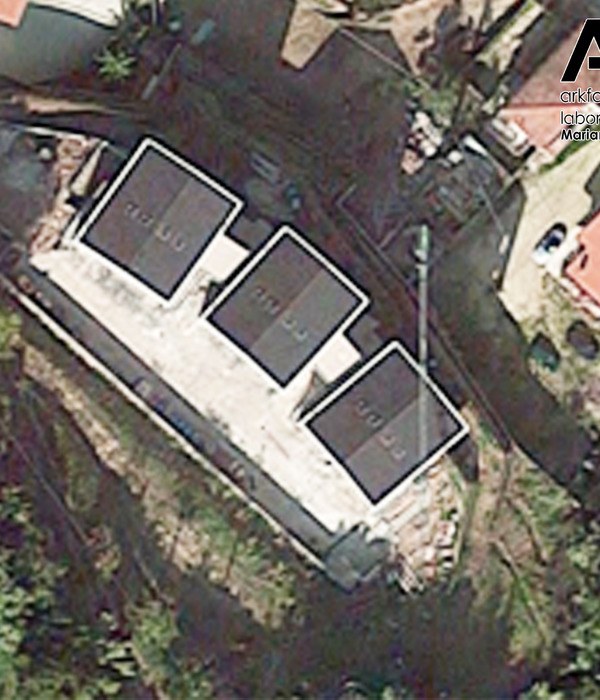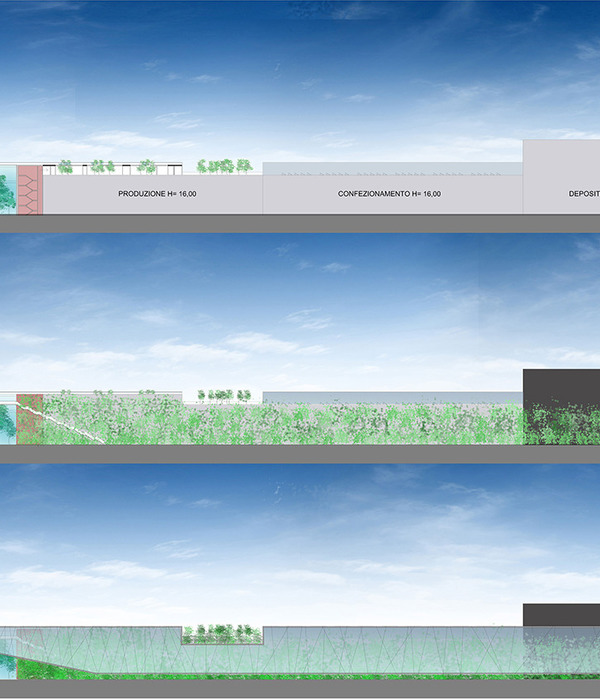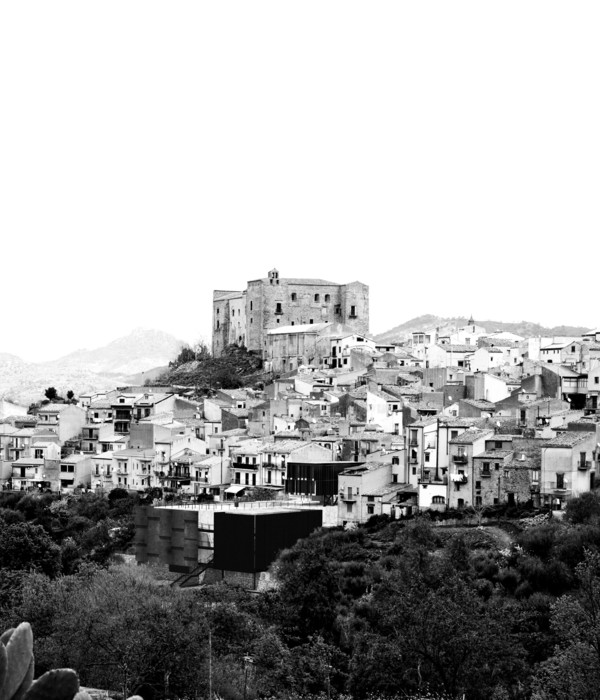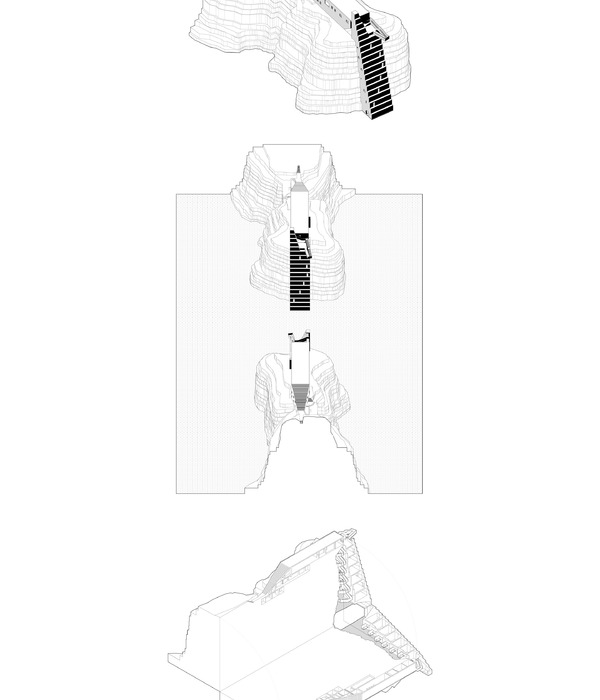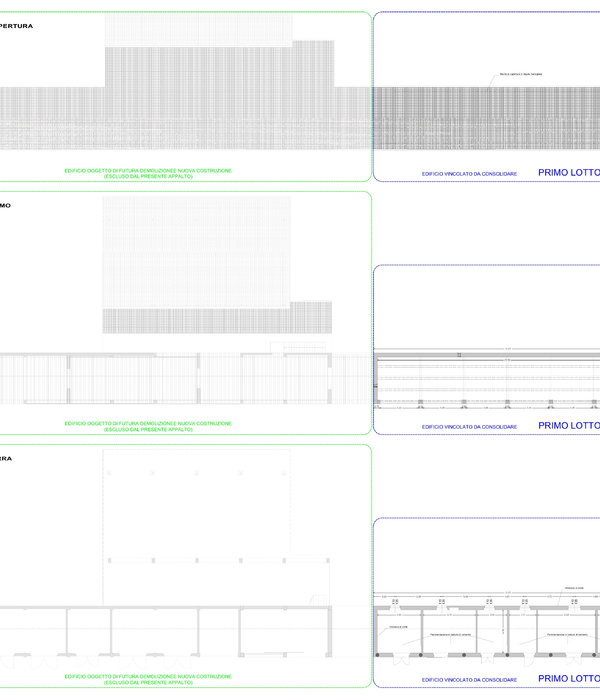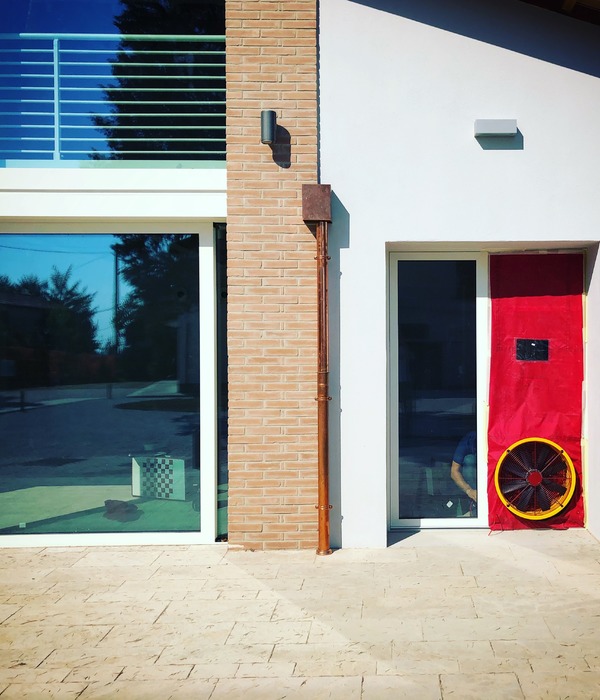Belgium Kievit block
位置:比利时
分类:街区
内容:
设计方案
图片:8张
安特卫普Kievit街区是安特卫普中央车站的国际入口通道,是城市企业公司的聚集地,是当地居民的绿色区域。因此,项目将地理识别性放在了首要位置,项目已绿色设计为主调,呈现给人们友好而富有新意的绿色结构建筑。
区内种有大量适宜于不同气候条件的树木,人们从树木上就可以看到四季的颜色。除此之外,垂直围墙等结构创造了更多的空间,提供了更加丰富的灵活性功能。到处充斥着建筑的恐慌感不复存在,取而代之的是一种安全感。绿色自由化分的小空间全天候可以使用,使人们感到轻松、愉悦,富有归属感。
项目注重空间感的营造和区域之间的衔接。整个街区南北、东西之间的连接性非常好。为了保护区域内的文化遗产,。入口处的车站旁又新增了一座建筑,普拉廷和莫图斯莱之间的高速公路大桥也开始通车。大桥上新建了“城市阳台”,即一处低矮的平台和一处运动场地。
译者:柒柒
The public space of Kievitwijk District serves as the internationally oriented entrance area of the Central Station of Antwerp, as urban workplace and as green space for local residents. Therefore, a strong identity in the design comes first: as a binding element of the various spheres and users and as a structuring public domain for the entire district (old and new). A coherent solution requires a clear appearance. Therefore the design team resolutely opted for a green character. The strong green structure in the design creates unity, and gives the neighborhood an urban character and appearance.
Trees are planted where possible, which defines the character of the area in all seasons. In addition, raised "green pillows" are proposed, that give structure to the space and also function as informal green play areas. Part of the green identity is created by planting the new built vertical walls. The design of the public space allows a flexible use, related to the (very) different user groups. The feeling of being dominated by the buildings makes way for a feeling of security. At the edges of the raised "green pillows" small places to sit together are suggested. These spaces make people forget the large scale buildings in the area. The design offers open as well as closed spaces for different groups of users, who can temporarily call these spaces their own. The aim is to design a secure social environment, with attention for the evening- and night situation and use.
In the design all required spatial and infrastructural connections are ensured, to undo the former isolation of the Kievit District. The Kievit phase 2 area is anchored in its environment by the explicit spatial links, both in north-south direction and by the new connections in east-west direction. With respect for the cultural heritage of the station area of Antwerp, new urban spaces have been designed. Near the entrance of the station building a new lively space is added. In addition, the railway bridge over the Plantin and Moretuslei is made accessible. On top of the historical railway bridge a "city balcony” is designed, with a seating podium and a multi court. Between the city balcony and the rails a vertical playground will be built.
比利时Kievit街区外部效果图
比利时Kievit街区外部道路效果图
比利时Kievit街区外部夜景效果图
比利时Kievit街区模型图
比利时Kievit街区平面图
{{item.text_origin}}


