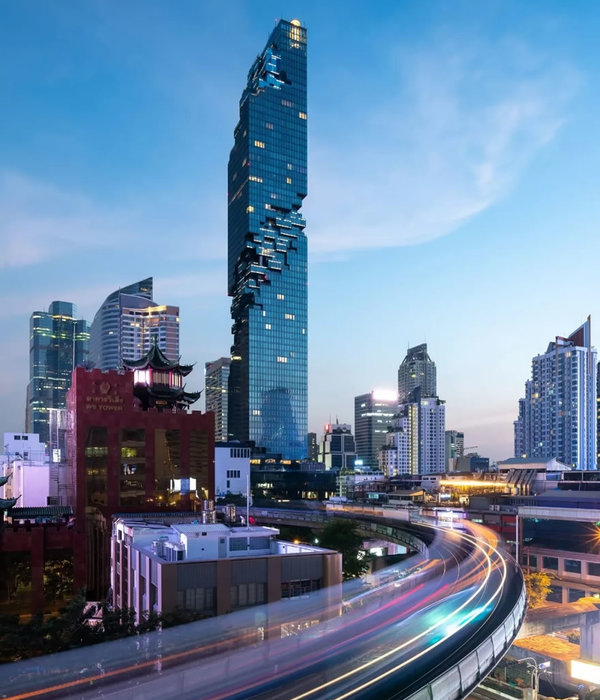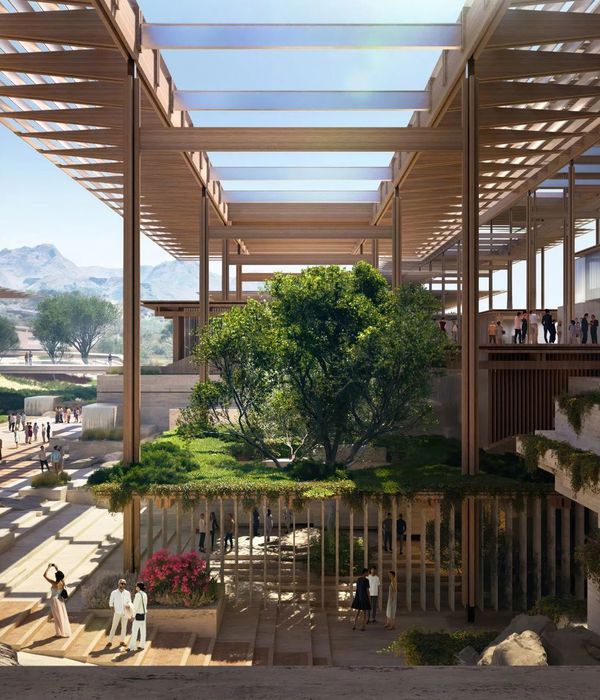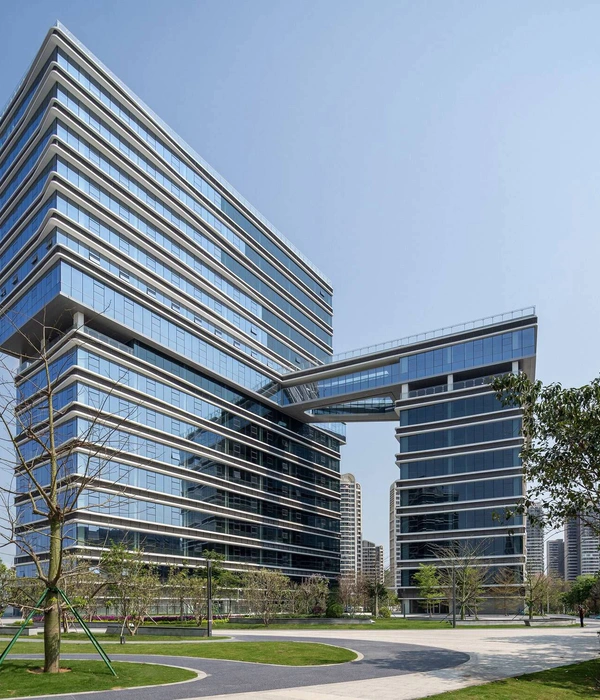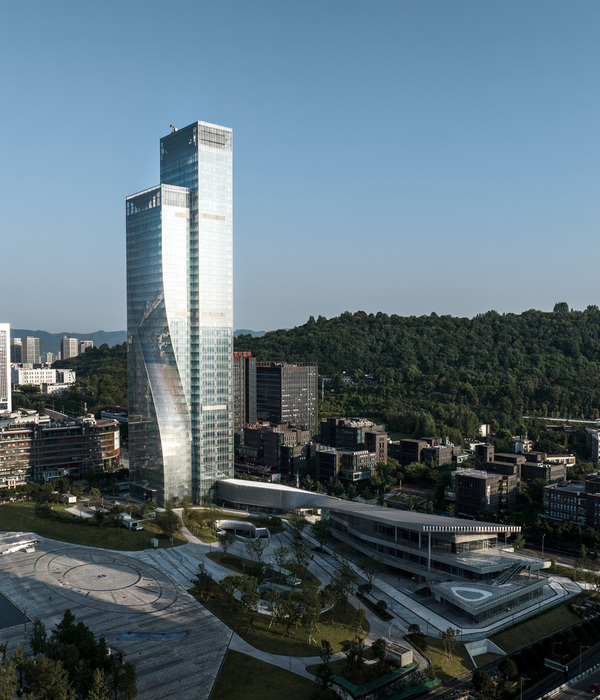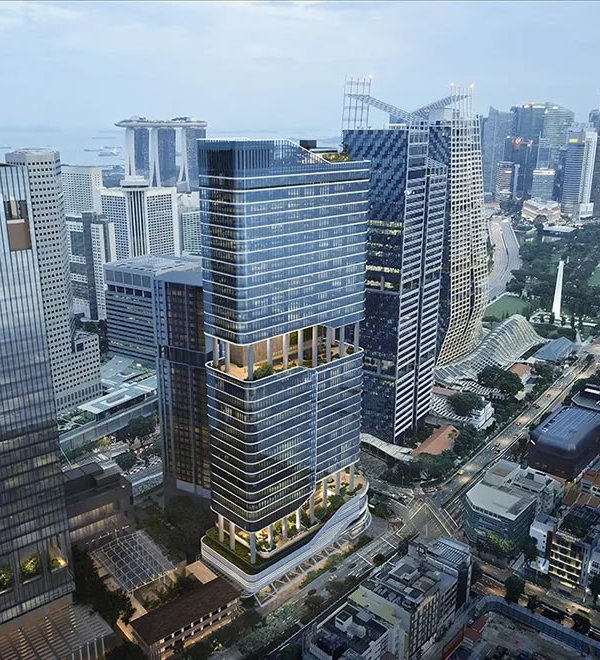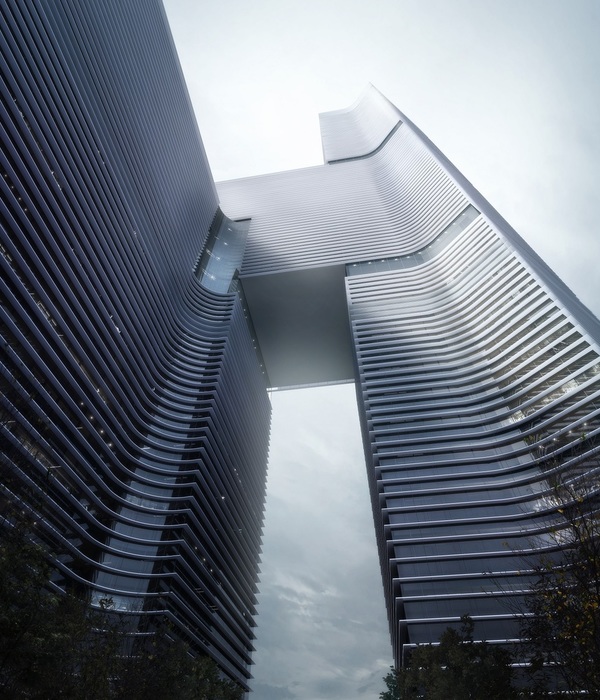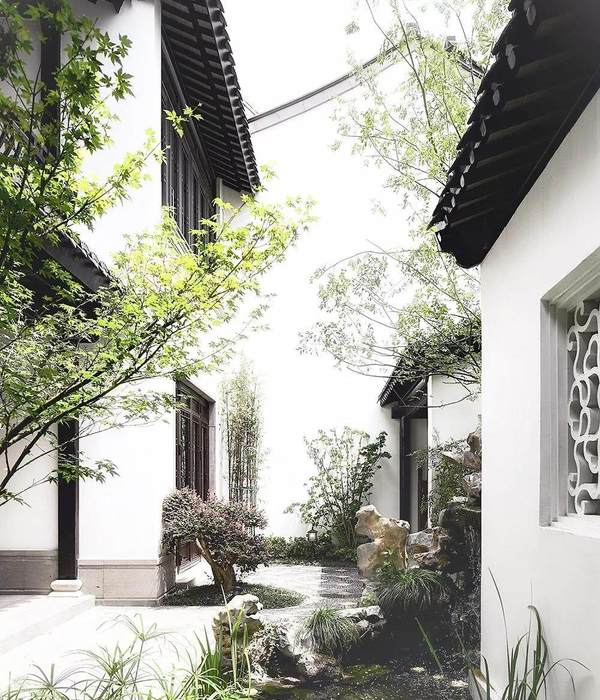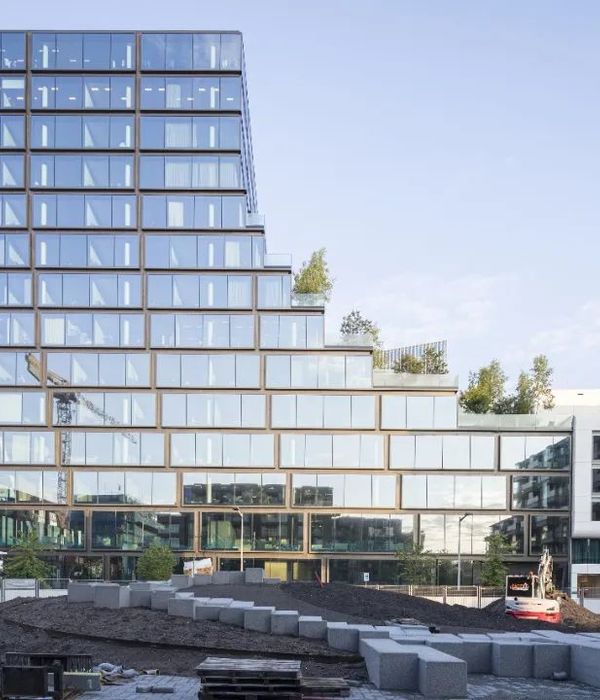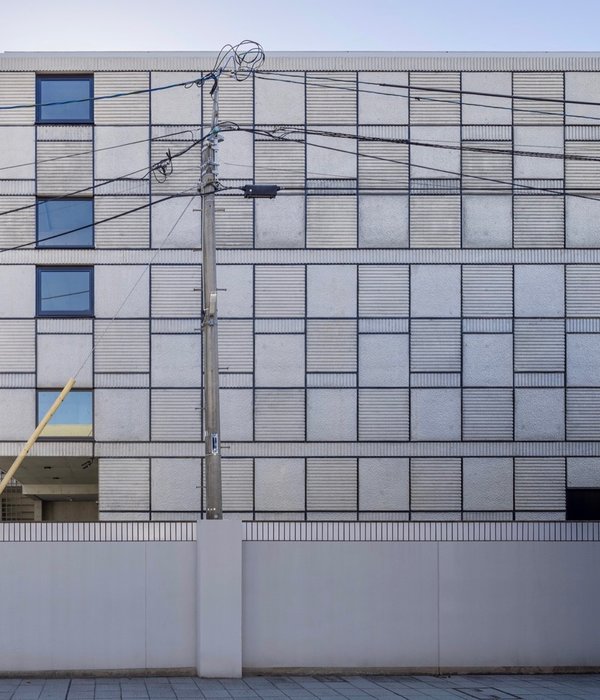Cumulus Studio took a 200 year-old Tasmanian building originally built as a flour mill and used the site as the Stillwater Seven, an adaptive reuse restaurant and stay in Launceston, Australia.
After playing host to a diversity of industrial, commercial and artistic ventures, this latest business enterprise builds on the established presence of award-winning restaurant, Stillwater, who have called the historic site home since 2000.
The Stillwater Seven project involved the adaptive reuse of the mill’s upper floors into seven luxury accommodation suites. As the survivor of a major fire and almost two centuries of wild elements, the concept of ‘regeneration’ led the design process, grounded by a sensitive approach to the original building fabric.
Surviving elements such as exposed corrugated iron, sandstone features and giant oregon trusses were expressed and enhanced throughout the redefined interior. Flickers of the site’s past continue from the retained elements to the newly considered, with a rich interior palette of raw timbers and deep colour. Each new space is filled with tactile surfaces and finishes – from steel thresholds and burnt timbers to textured paintwork and patchwork carpet.
The strength of local products and designers is also celebrated within each suite. Guests will find custom made A.H Beard beds and bespoke furniture designed and made by Simon Ancher at his nearby Launceston studio.
The experience finishes with bright, immersive bathroom spaces that surprise guests with pinks, greens, elevated ceilings and playful lighting.
Design: Cumulus Studio Photography: Anjie Blair
14 Images | expand images for additional detail
{{item.text_origin}}

