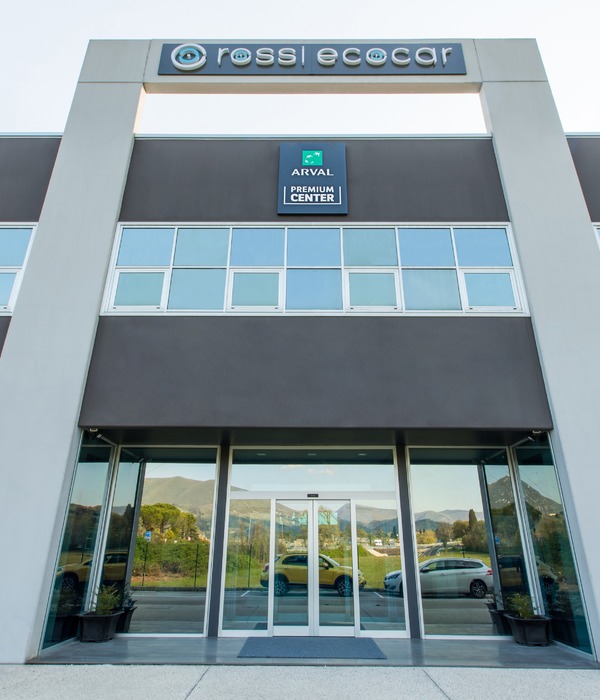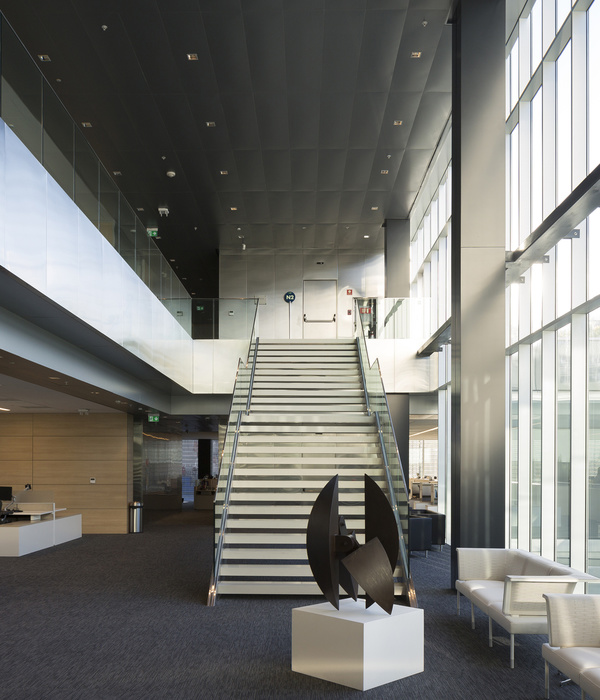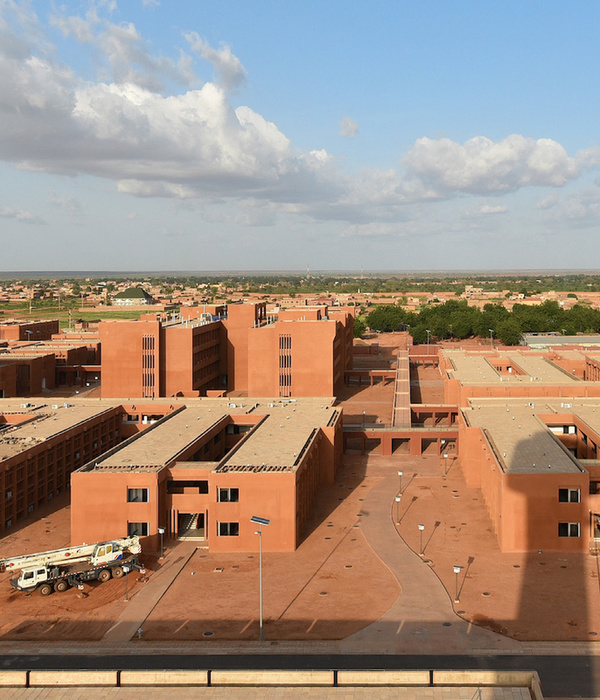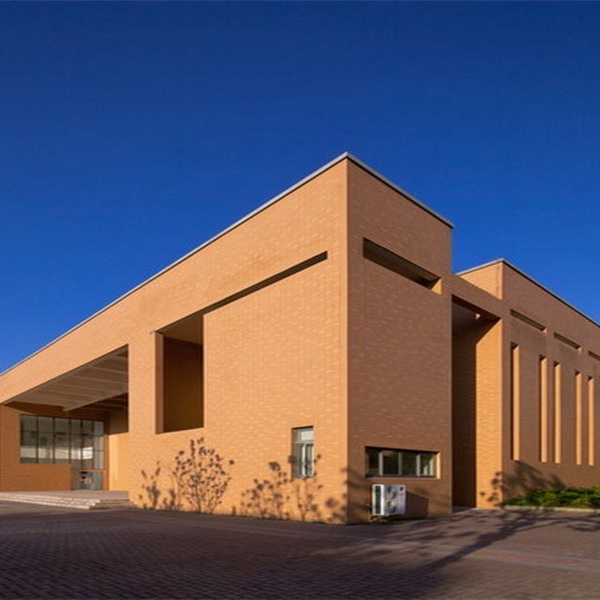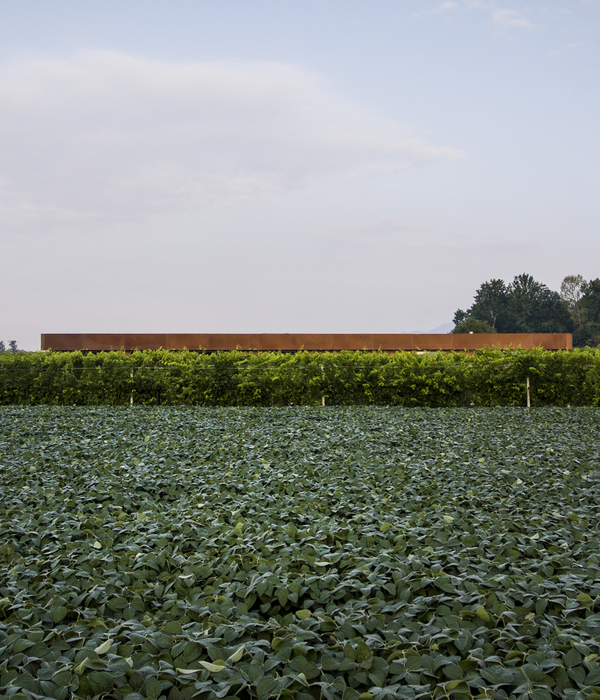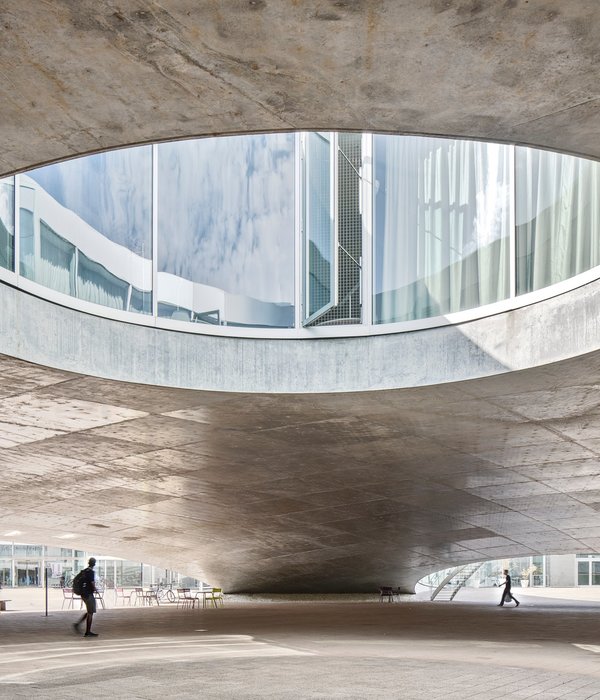Firm: Aedas
Type: Commercial › Office Shopping Mall Cultural › Hall/Theater Hospitality + Sport › Hotel
STATUS: Under Construction
Aedas wins Design Competition for Pioneer Development Areas of Shanghai Yangtze River Delta G60 Innovation Center
Led by the goal of accelerating regional integration in the Yangtze River Delta, the G60 Science and Technology Innovation Corridor linking Shanghai and its neighbouring cities is designed to be an important engine. Aedas has recently won the conceptual design competition for the adjacent G60 Innovation Center, situated at the starting point of the corridor, as a gateway landmark.
The project is part of the Lingang Songjiang Science and Technology City, located in Songjiang District in southwest Shanghai. Close to the G60 expressway, it has an excellent urban display surface and enjoys a view to the surrounding suburban landscape. Aedas provided the architecture design of the pilot developments on four plots for the G69 Center, setting the benchmark for future developments.
"With the magnitude of potentials this plot harbors, our objective is to create a landmark development while connecting it with the surrounding environment via a modern, interconnected space," said Aedas Global Design Principal Dr Andy Wen.
In the overall planning of the area, the design assigns the Innovation Central Avenue as a central axis, along which commercial, office, conference, entertainment, and hotel elements are symmetrically laid out. Through expertly connecting these diverse leisure, cultural and business functions, a work-live integrated high-end complex is created.
Plot 10-A1 and 10-B1 on the southern tip will serve as an iconic gateway of the entire development. It houses the headquarters offices, hotel and serviced apartments, a convention centre, a theatre and a retail mall of 110,000 sq m. Linked by a circular sky bridge, the four towers encircles the center of the central axis, while four low-rise buildings also connected by bridges are located on the east and west sides, ensuring the interconnection and accessibility between formats. Traffic from all directions can gather in the activity square enclosed by the center of the plot, serving as a lively platform for interaction.
Inspired by the stunning transformation of butterflies, the development retreats in the middle while the four towers are slanted to reproduce an image of a fluttering, thriving butterfly. The circular bridge is envisioned as "the eye of science and technology", representing the integration of technology, nature and art.
On the centripetal side of the tower, a smaller butterfly is carved out from below the sky bridge with a golden aluminum outline; it emphasises the motif and serves as a focal point of the development. It adopts transparent glass panels with horizontal aluminum plates to distinguish itself from the outer curtain wall. When night comes, the contrast lends the development an emanating glow, alluding to the prosperous possibilities ahead.
The adjacent plots 07-02 and 07-05 are positioned as a full-cycle enterprise area that accommodates ecology and public space, setting up a range of office space and supporting facilities in a pleasant environment to meet the developmental needs of enterprises of various scales.
The design concept of a ‘butterfly valley’ is derived from the river running through and bifurcating the rectangular plot. The design populates terraces, and creates abundant ecological public spaces and sunken courtyards on both sides, where business meeting, dining parties and sport activities can take place. The result is a green and pleasant office atmosphere that promotes work-life balance.
Adopting a consistent architectural language, the streamlined building forms are paired with flat glass curtain wall systems that induces a curved illusion, forming a unified and high-tech visual image.
"We hope to build a modern, full-cycle industrial park that integrates industrial and urban functions with an iconic architectural outline; and promote humanistic, future-oriented activities in an ecologically-friendly space." — Aedas Global Design Principal Dr Andy Wen.
{{item.text_origin}}

