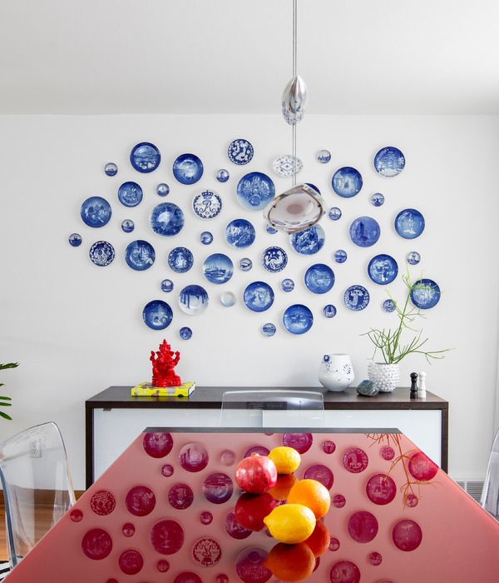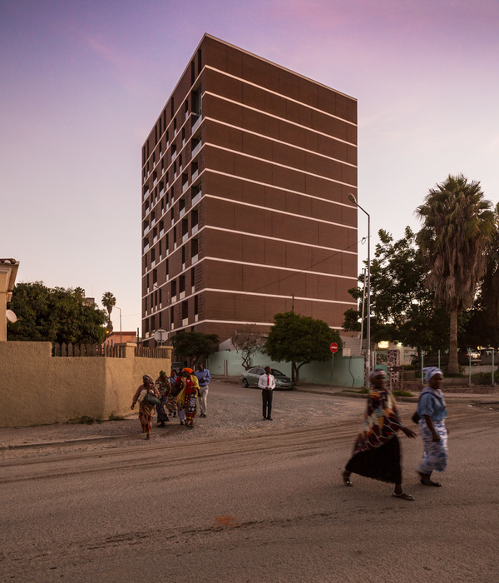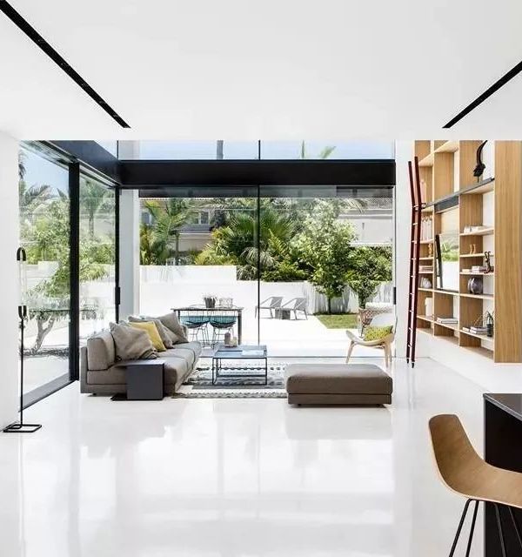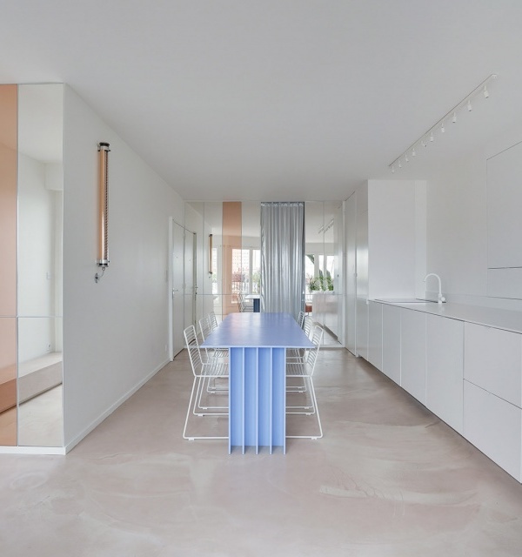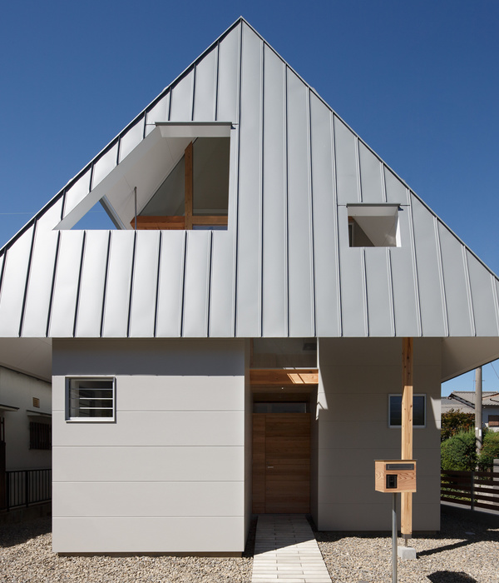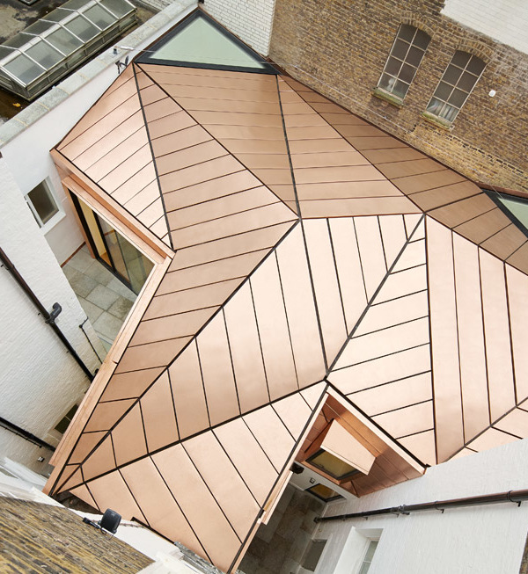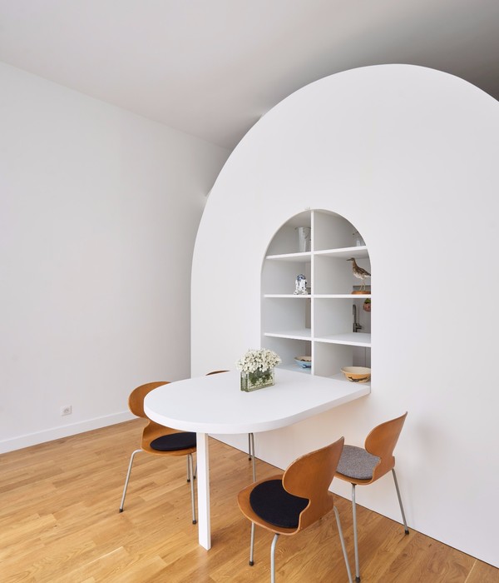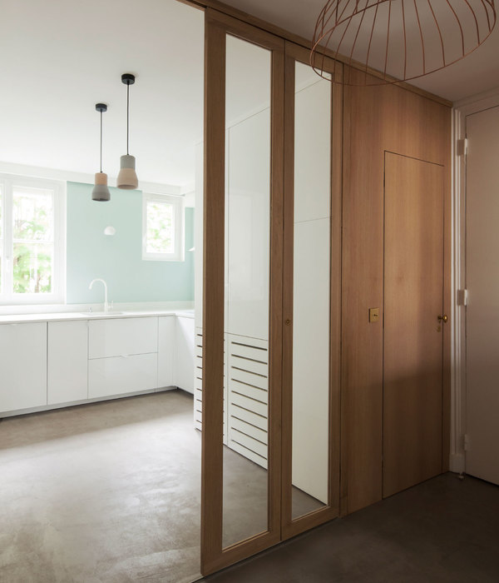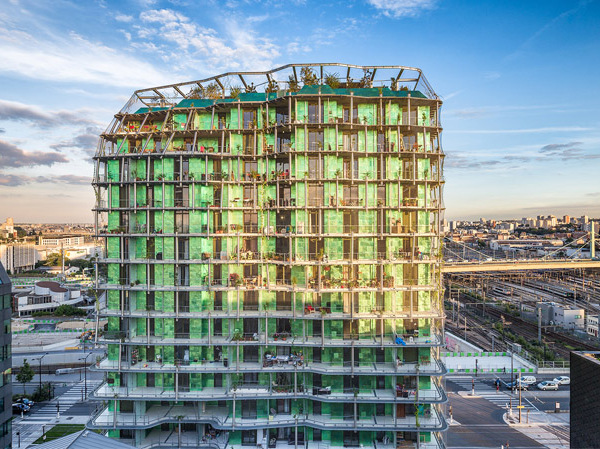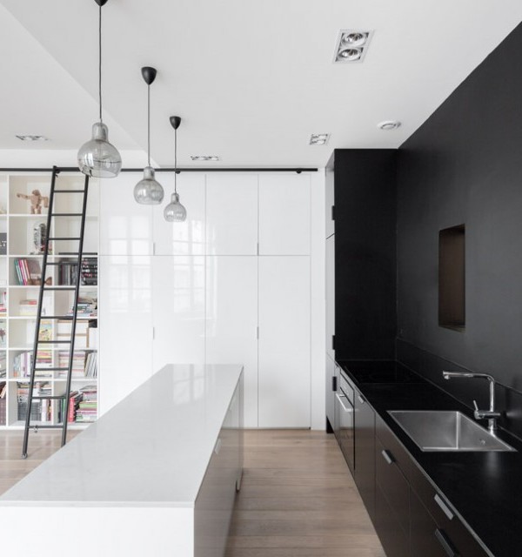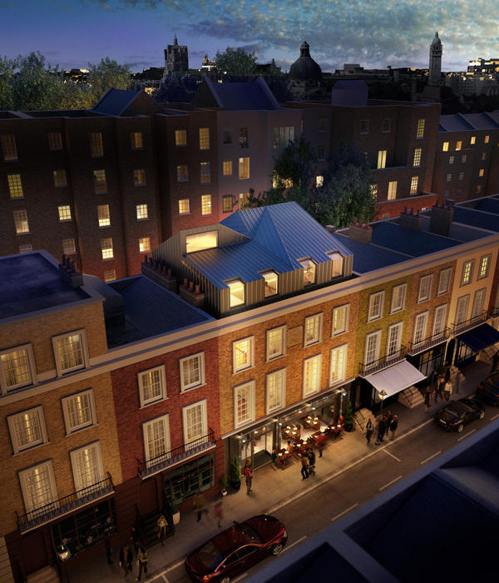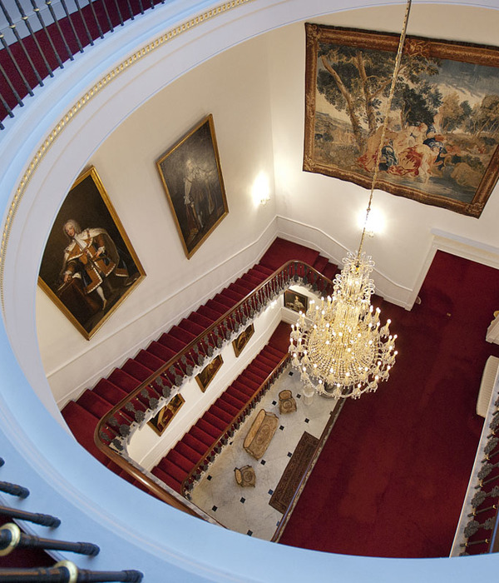They were after a home that was environmentally and socially sustainable. The building needed to be energy efficient and have excellent passive solar qualities and natural ventilation. The social aspect and the relationship to the landscape and outdoor space were important elements to consider in spatial planning. The house would predominantly be used by the couple, however needed to be flexible when their adult children came to stay.
The house references the Australian coastal vernacular and the courtyard house typology, both in its form and materiality. Corrugated iron and timber cladding are both found in typical coastal houses and convey a sense of familiarity with the Mornington Peninsula. Whilst the courtyard is the center of the house, it separates the volume into different wings to make heating and cooling more efficient and connect all parts of the house to nature.
A major consideration for this project was achieving privacy whilst also keeping the home open to its leafy surroundings and northerly sunlight. The response was to utilize native vegetation and raised garden areas to shelter the building. The building sits 800mm below the natural ground level at the front of the property. The raised garden prevents passers-by from looking into the living and dining rooms. The retaining walls within the front yard create a sense of enclosure while maintaining views of tree canopies and surrounding gardens.
The central courtyard creates an additional sheltered outdoor area, protected from cold southwesterly winds. As there are two double-story dwellings on either side of the property, the roof form of the dwelling and workshop create a visual barrier to prevent overlooking into the central courtyard.
On a smaller scale, the placement of windows throughout the dwelling maximizes outlook while maintaining privacy. The master bedroom window looks out to aspects of the northern yard, yet it is recessed from the front and screened by the landscape. The ensuite shower has a full-height window facing the rear garden with an adjacent external wing wall obstructing sightlines from neighboring properties.
The layout of the house is based on the site’s northern aspect and the private courtyard. The courtyard is intended for social purposes, acting as both a point of arrival and the heart of the home. The home’s key living spaces: the living, dining, kitchen, and master bedroom suite, open directly to the northern front yard. The living space and kitchen are also open to the courtyard. The southern wing consists of 2 bedrooms, a bathroom, and laundry. This wing still has a northerly aspect and views of the leafy rear yard. The workshop and garage area on the east side of the property with direct access to the courtyard.
A simple palette of corrugated steel and timber cladding responds to the surrounding coastal township context. Corrugated steel was applied to external walls that face harsher weather conditions, predominately from the south and west. The Colorbond finish of the steel cladding requires no maintenance. Spotted gum timber cladding was selected to soften the facade and provide a warmth that contrasts the tough corrugated steel. The timber cladding is applied to external walls that are weather-protected by deep eaves above.
{{item.text_origin}}

