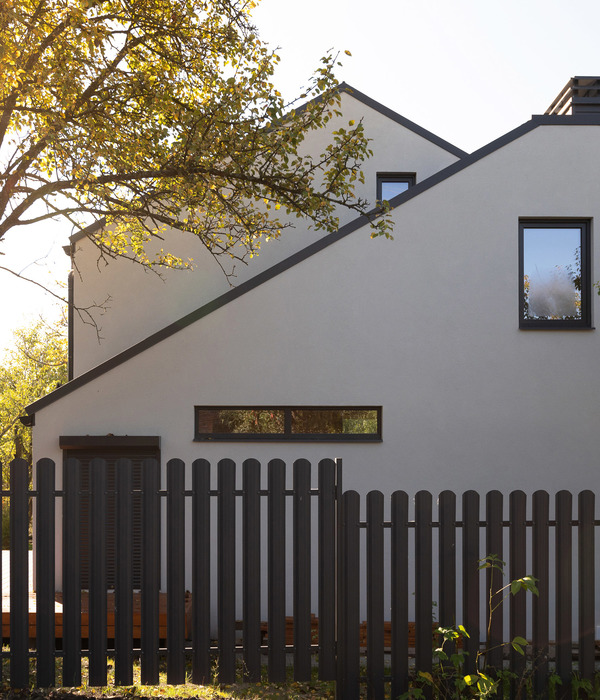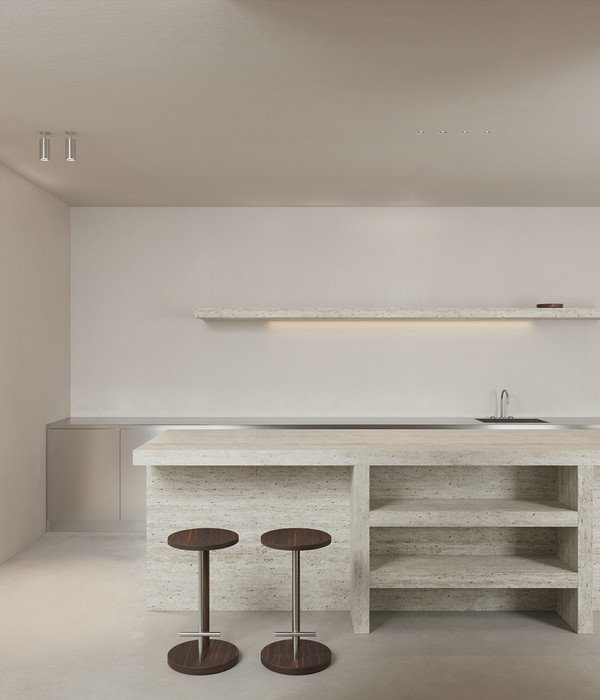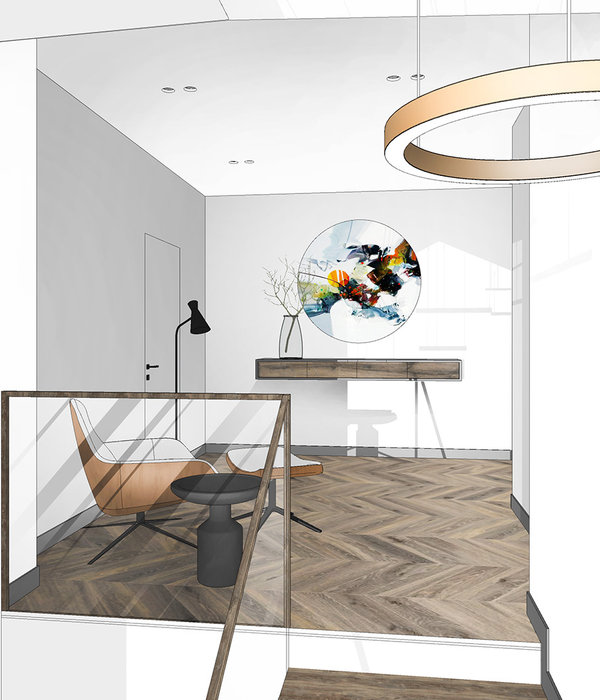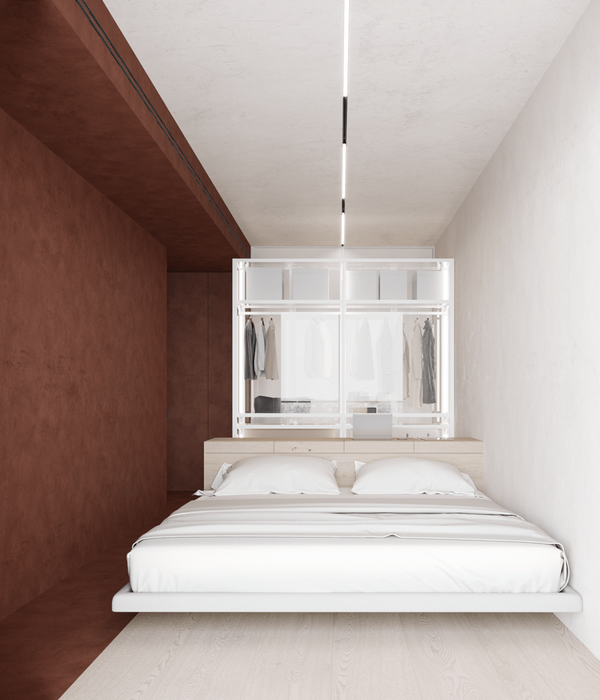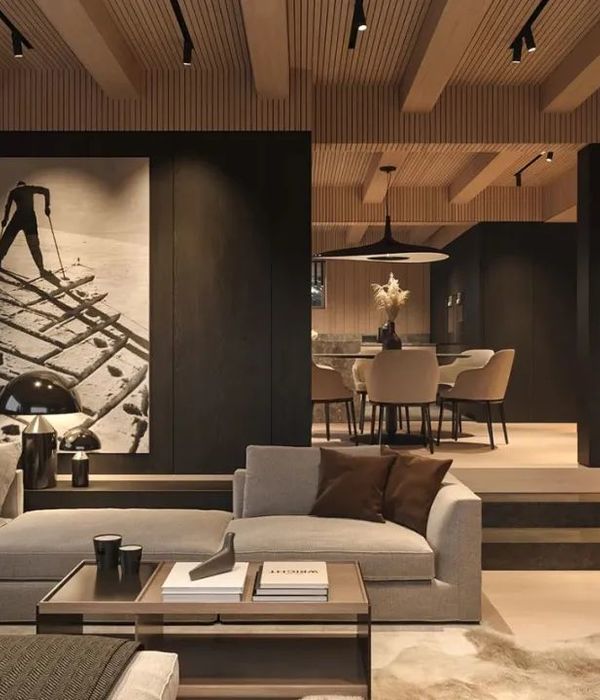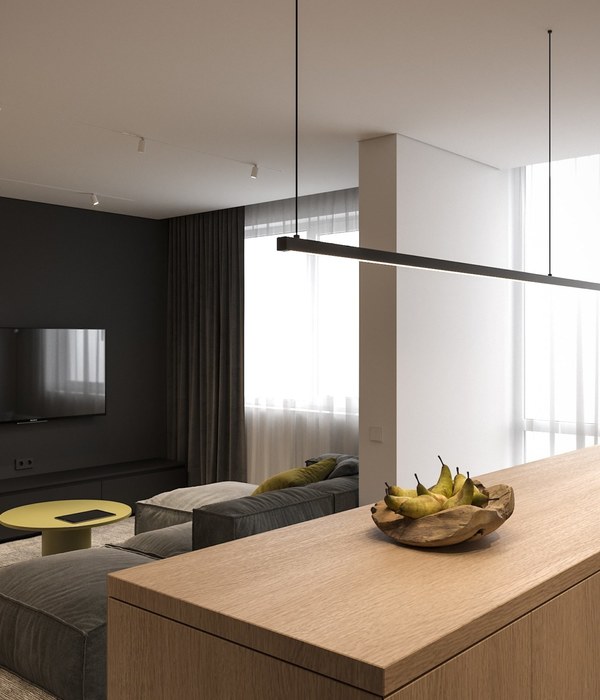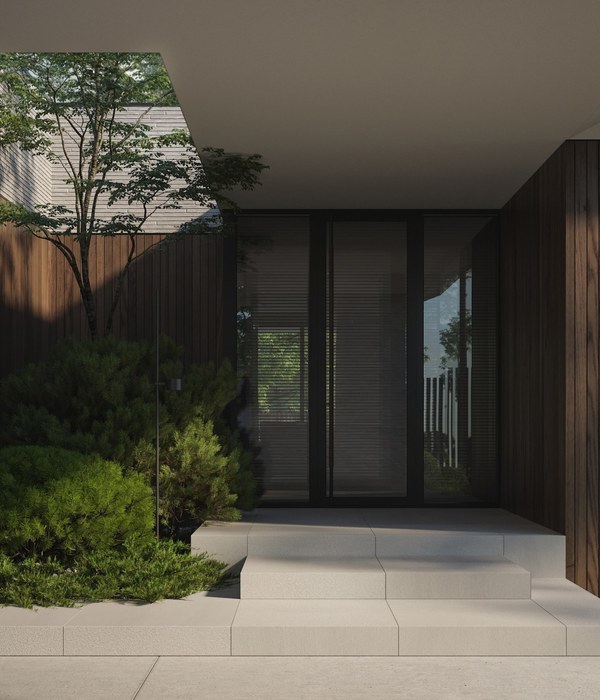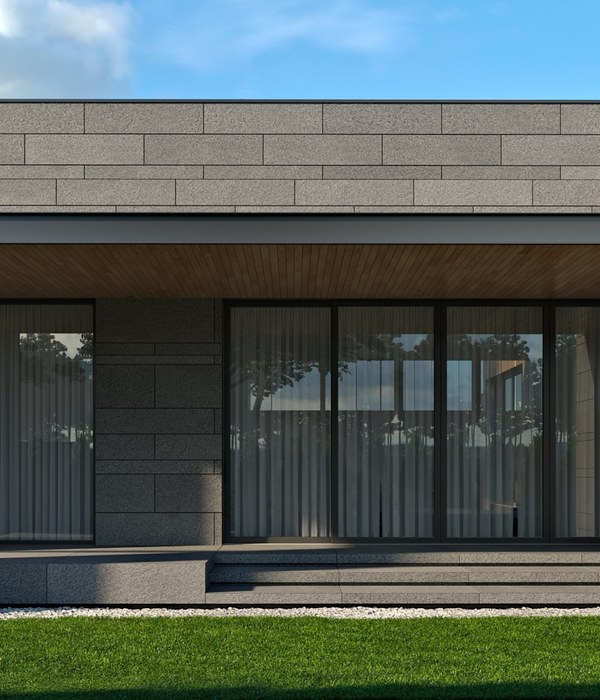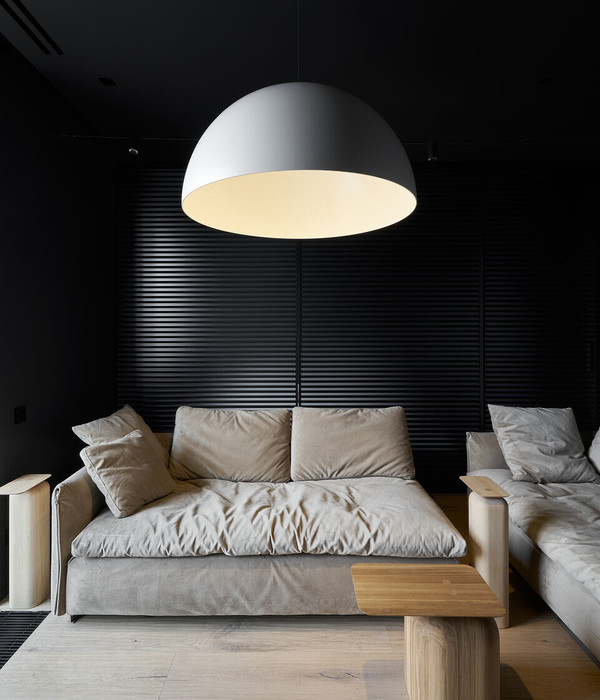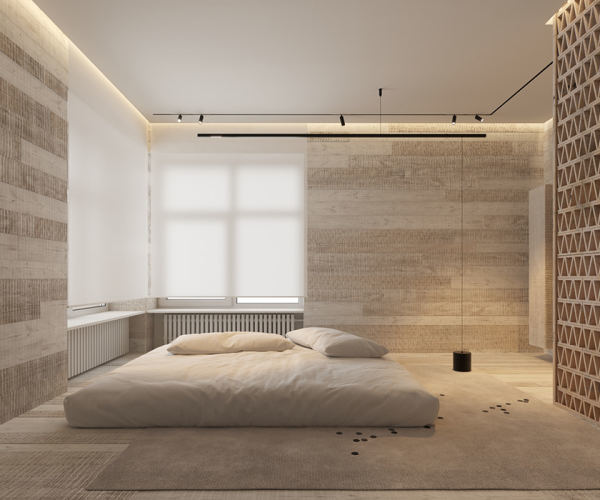非常感谢
Emrys Architects
Appreciation towards Emrys Architects for providing the following description:
英国Emrys Architects为GMS置业公司改造了一个引人注目的现代办公空间,该空间的一部分加建在老建筑后方的天井中。
Two Grade II* listed Georgian properties that have been the head offices of GMS Estates for generations have been redeveloped for the 21st Century. A melee of unconnected post-war extensions and dank lower ground spaces has been replaced with two storeys of striking contemporary work space.
GMS置业公司办公楼位于伦敦,在格雷斯酒店附近的詹姆斯街道,占据了两栋五层联排房屋。这里是伦敦乔治亚风格保存完善的地区,虽在二次世界大战中受到轰炸,但随后被修补。不过恶劣的条件只适合用作存储间。GMS置业公司在伦敦拥有高端业务,最近他们翻新了一些住宅和办公室出租,随后他们意识到自己的办公室也应该翻新。因此,这个缺乏自然光,动线混乱,空间拥挤的办公场所终于迎来了自己的新生机会。业主希望办公室成为GMS置业公司的门脸,尊重詹姆斯街传统风格的同时并展现出当代风貌。
Background
32-33 Great James Street comprises two five storey terraced townhouses built between 1720 and 1724. The terrace is one of the few remaining intact Georgian streets in London, close to Grays Inn in Bloomsbury. The properties suffered bomb and fire damage during the Second World War and were patched-up shortly after with a series of rear extensions. This annex contained poor office accommodation and some areas were in suchbad condition that they were only suitable for storage.
GMS Estates are landowners and landlords who own many properties in Central London and take pride in keeping them to a high standard. Having recently completed several refurbishments of residences and offices for the rental market, they realised that their own accommodation was hampering their productivity and staff well-being.
The boardroom at 32 Great James Street was spectacular with original oak panelling and portraits of previous company chairmen, accessed from an oak panelled staircase. However, other areas of the building were jammed with staff in various rooms on different levels. Internal communication involved moving up and down the stairs, opening fire doors and bumping into tired office furniture and trailing wires. The team felt disconnected from each other. Many rooms lacked adequate natural light and felt oppressive. Some of the post-war extensions were damp and warren-like. Furthermore, the organisation was growing and could not easily be contained within the existing structure.
The GMS brief to Emrys Architects was to identify ways of better utilising the property within the constraints of the existing listed buildings and their outbuildings. They required Great James Street to be a flagship headquarters and although steeped in tradition, GMS happily embrace contemporary architecture.
客户希望办公内部空间被解放,各部分能够更容易沟通。建筑师为这个空间戏剧性的引入了一个放置在后院中的结构,彻底的改变了内部空间。当然面对街道的部分依旧十分传统,也保留了被当局认为十分重要的一些元素,砖拱结构还有铁门等等。至于全新的办公空间则被安置在一个闪闪发亮的铜色三角金属屋面下,内部光照充足。深色的橡木拼花地板与白色的墙面形成对对比。顶层的折面天花造型与建筑屋顶的现代构造契合,下层的天花这有着暴露的木梁结构。
Interiors
The client wished to break out from the confined spaces of the Georgian terrace to allow easier communication between each other whilst retaining some delineation between departments.
Emrys’ solution was to retain and enhance the grandeur of the listed terrace and to introduce an entirely new structure in the tight landlocked space to the rear to create a dramatic transition from old to the new.
Following an audit of the existing outbuildings, it was agreed with the local authority to retain some elements. The most notable feature was the existing silver vault, a brick barrel-arched structure that included a heavy steel door. Whilst this was not ideally located, it was used as the starting point for the space plan of the lower floors and became an unconventional meeting room.
The new structure is on two levels and is accessible from the Georgian terrace at both lower ground and ground floors.
The work spaces have been configured to allow departments to occupy clearly demised areas, yet still allow full connectivity between groups. Departments are positioned in areas that have the best natural light and access to the external courtyards. There are no physical divisions between each place.
An asymmetric lofted ceiling sits under the new roof with recessed lighting accentuating the geometric planes. A double height void is cut out at the rear and a cantilevered timber staircase rises through to connect the floors. Use of roof lights and glazed access to courtyard areas has ensured that the building is flooded with light.
Chevron oak parquet floor runs throughout the new offices and timber joists on the lower floor have been left exposed and lime washed.
屋顶的形状根据内部空间限制,以及不影响周围邻居等等要素而决定,最终是一个非同寻常的三角屋顶形式。起伏的屋顶增大了内部空间局部高度,提升了空间潜力。屋顶外覆盖这与周边联排建筑相协调的咬合式青铜合金金属屋面。
Roof Design
Faced with the restriction of the landlocked site, Emrys took the existing heights of key points around the perimeter to the rear of the listed building and used this for inspiration for an unusual triangulated roof form.
In order to maximise the potential of the space and introduce drama, certain elements of the roof shape were pulled upward increasing the internal floor-to-ceiling heights. The contemporary folded roof form is complemented by the use of a copper bronze alloy in a flush rain screen arrangement, the patina selected to harmonise with the existing townhouse.
The walls adjacent to the light wells are fully glazed and additional windows and roof lights added to maximise light penetration into the plan.
折叠三角面组合在一个整体的轻钢结构圈梁构架上。
灯具安置在构架外侧,这样灯光可以透过天花板射入室内。
Structural Design
The structure is made up of a series of folded triangular plates that are self-supporting when all panels are in place. These are retained by a continuous light-weight steel ring beam that ties all the panels together and prevents them from sliding away. Triangular roof lights are placed outside this ring beam and allow light to penetrate down to the lower ground floor.
GMS置业公司的总裁表示建筑师对办公空间的绝妙改建为他们带了值得惊叹的工作环境。
"Emrys Architects have taken unusable areas and created stunning new offices that have transformed our working day." Tom Gibbon, Managing Director, GMS Estates
Architects: Emrys Architects
Location: Bloomsbury, London WC1
Type Of Project: Refurbishment and Extension
Structural Engineers: Elliott Wood Partnership
Project Architect: Gwilym Jones
Design Team: Glyn Emrys, Matt Blackden, Nuno Meira, Gwilym Jones
Client: GMS Estates
Funding: Private
Tender date: December 2012
Start on site date: 4th March 2013
Contract duration: 36 Weeks
Gross internal floor area: 440sqm – 4,734sqft
Form of contract and/or procurement: Traditional /JCT Standard Form of Building Contract
Total cost: £1m
M&E consultant: Hilson Moran
Quantity surveyor: Project Focussed Consulting LLP
Lighting consultant: Cirrus Lighting
Acoustic consultant: Matrix Acoustics
Main contractor: DDC Ltd
Selected subcontractors and suppliers: Littlehampton Welding; IQ Glass; Tedd Todd
Annual co2 emissions: Have not been assessed as the works did not require an energy model to be carried out. However best practice plant and fabric specification will result in a significant improvement to the energy use of this Grade II* Listed Building.
Approved Inspector: Building Control Approval
MORE: Emrys Architects
,更多请至:
{{item.text_origin}}

