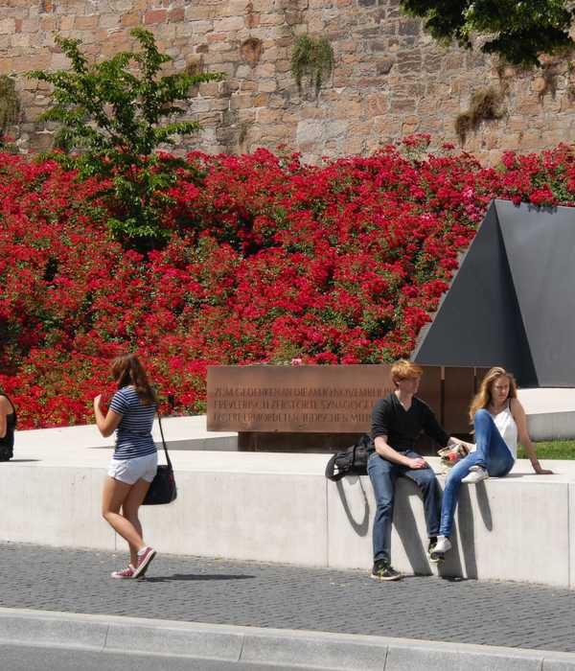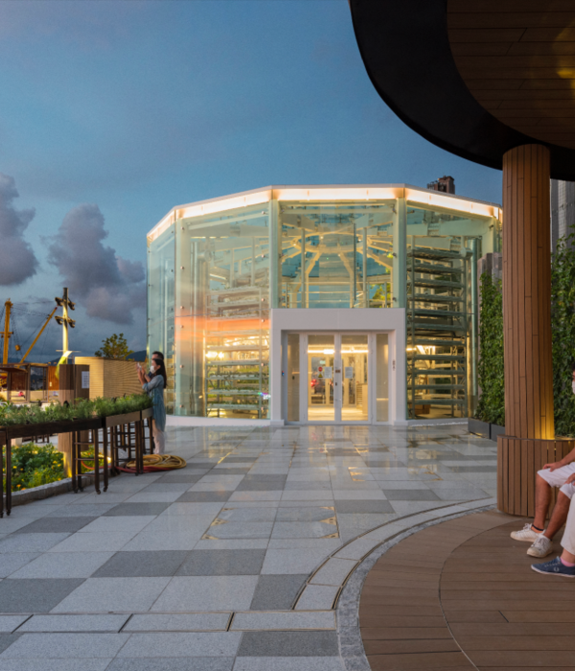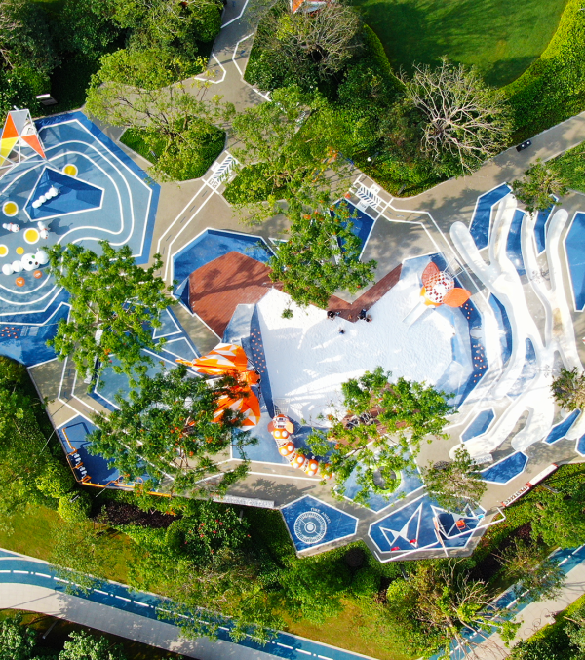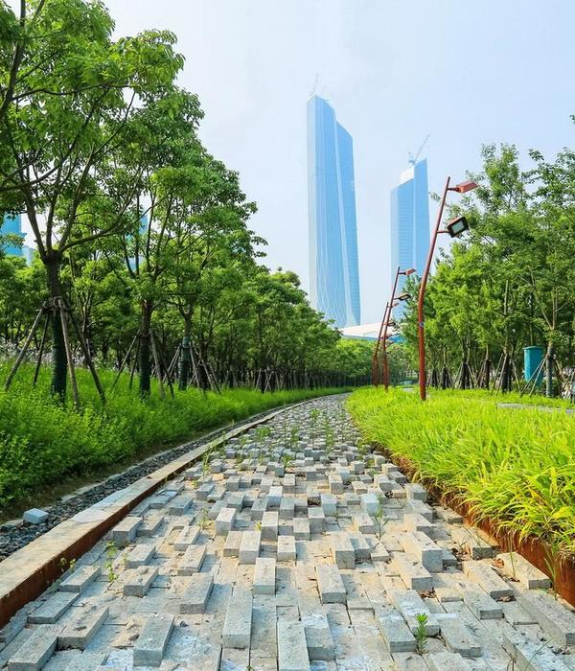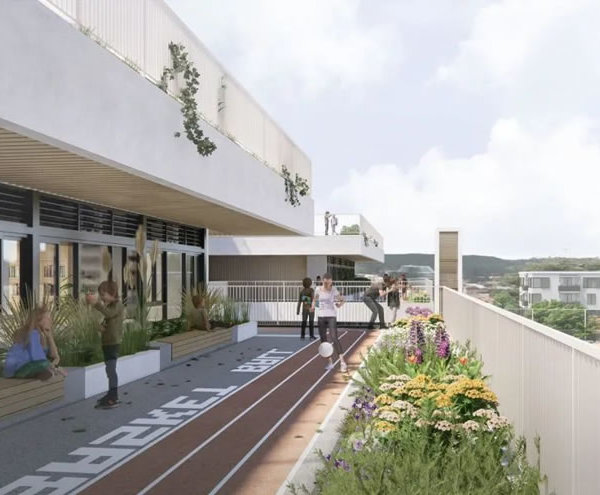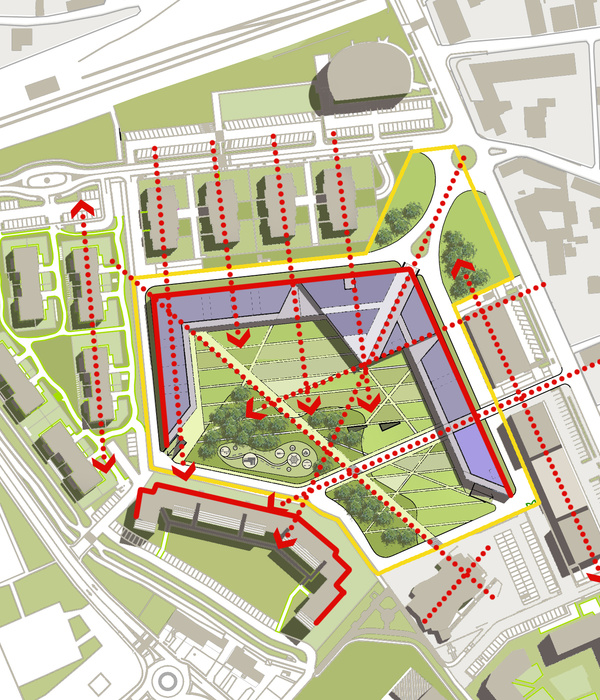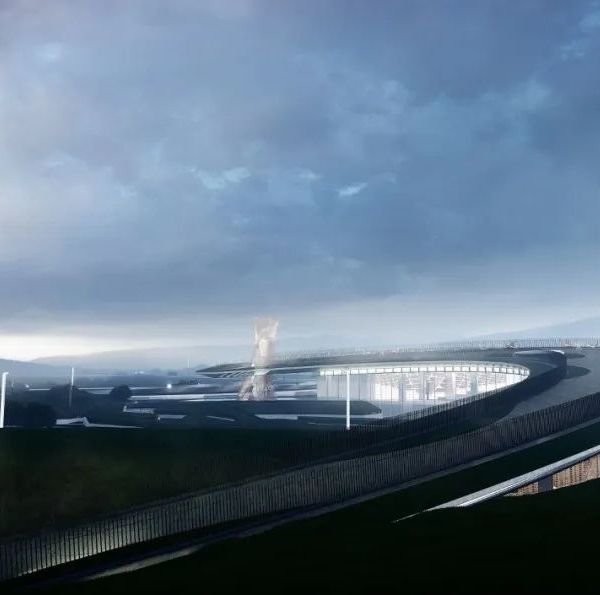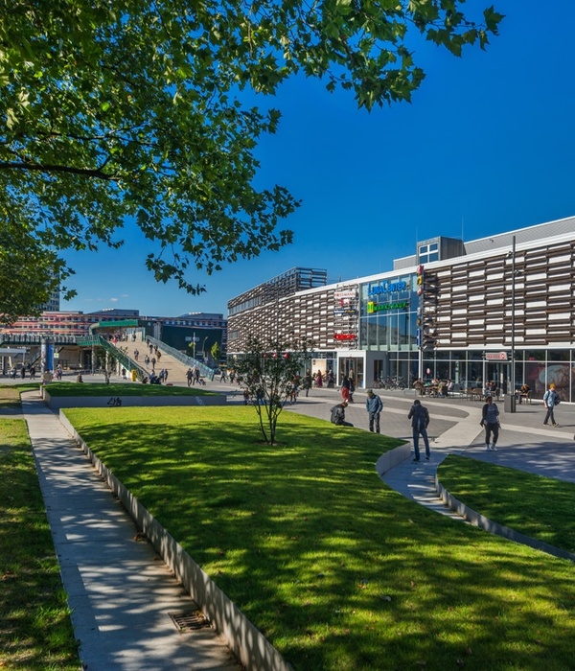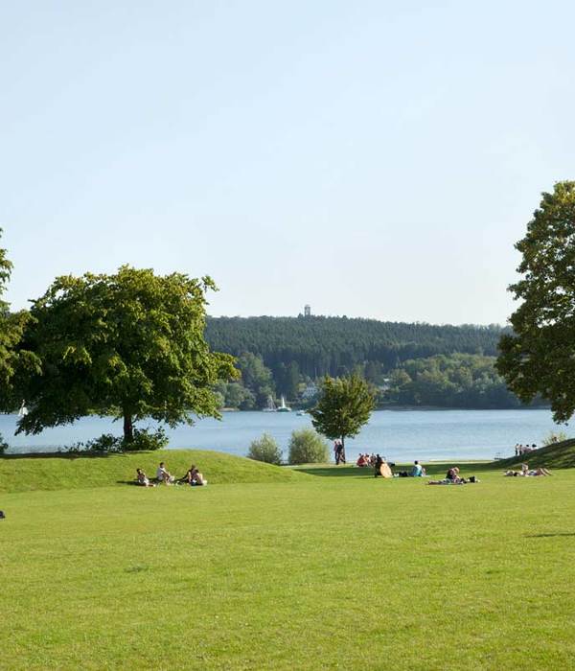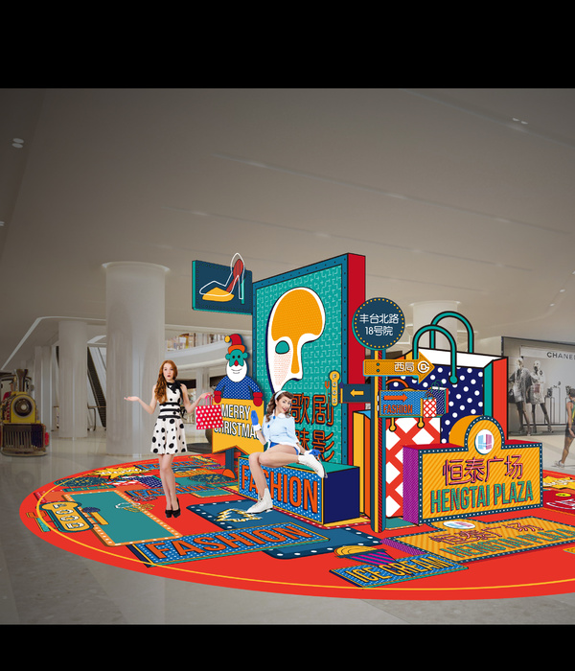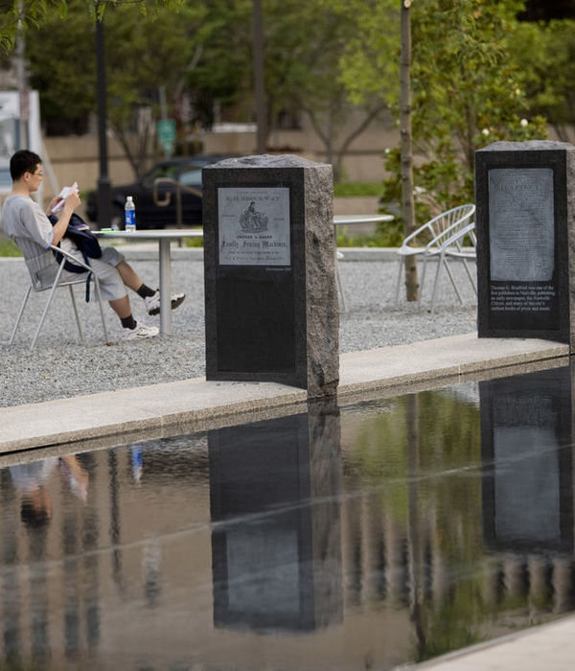Firm: 四周建筑(Atelier Sizhou)
Type: Hospitality + Sport › Restaurant Bar/Nightclub Landscape + Planning › Public Park
STATUS: Built
YEAR: 2023
SIZE: 5000 sqft - 10,000 sqft
Tasks and Resources
The project is located at the estuary of Haikou Haidian River, adjacent to Shiji Bridge, facing the estuary and the sea, it is the first park-style commercial complex in Haikou. This project consists of three white single buildings, which are closely connected with the “Wormhole Library” and the Bund of Haikou Bay. Together they form a new context for urban leisure consumption. We hope to create a new consumption scene and life experience for citizens and tourists, and create more added value for the city.
Design and Operations
Our task is the overall planning of this project and the design of Buildings NO. 2 and 3. In the design process of commercial projects, we have always pay attention to the cooperation with operators, striving to carry out overall layout and design through top-down overall consideration, hoping to jointly create a trendy cultural district that leads the entire city.
In the early stages of planning, the operator would like us to retain as many of the original trees on the site as possible. These trees were arranged in a messy and scattered manner, which became a major challenge in planning. On the premise of ensuring both consumer experience and store value, we repeatedly tried layout, and finally retained 31 native coconut trees, and allowed the stores to obtain environmental resources; at the same time, by sorting out the tree-lined space, we connected the entire project to maximize project value.
In addition, based on the positioning of different business formats, the space under the eaves is created differently. Building No. 2 stretches along the street and shapes the definition and changes of each space through the advancement and retreat of floor plates. Building No. 3 is both close to the water and has tree-lined space. Therefore, we emphasize the sense of domain and privacy through landscape and volume while emphasizing the combination of external gray space and tree-lined space.
Cozy Lifestyle
Haikou is one of the provincial capital cities with the highest seismic fortification requirements in the country, and the vertical components are particularly thick. Therefore, we made great adjustments to the logic of the architectural form during the design: abandoning deliberateness and refinement, and trying to express the volume and weight of the concrete itself, making these independent dining spaces and blocks more "light"; various brand stores We also create an exclusive theme atmosphere to achieve a more natural consumption experience. Thanks to this, the entire project presents a more relaxed and real state, and this relaxed state is also the value that our entire operation and design team hopes to convey. We hope the feeling of cozy can become a part of everyone's life.
{{item.text_origin}}

