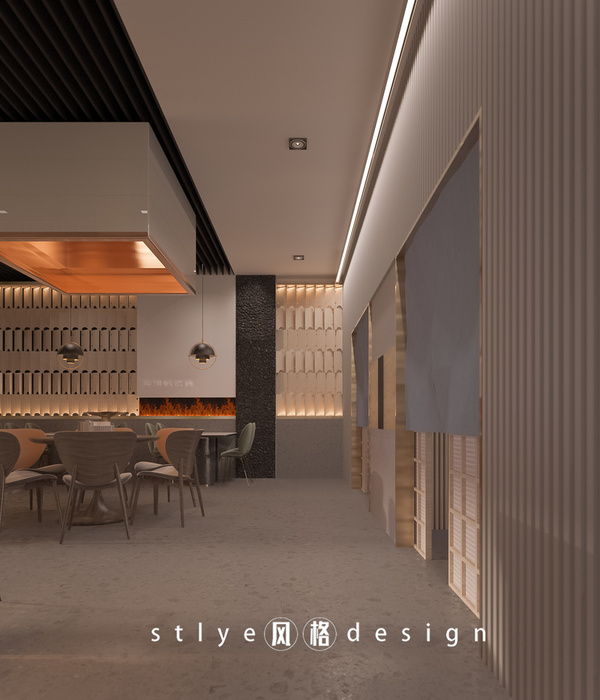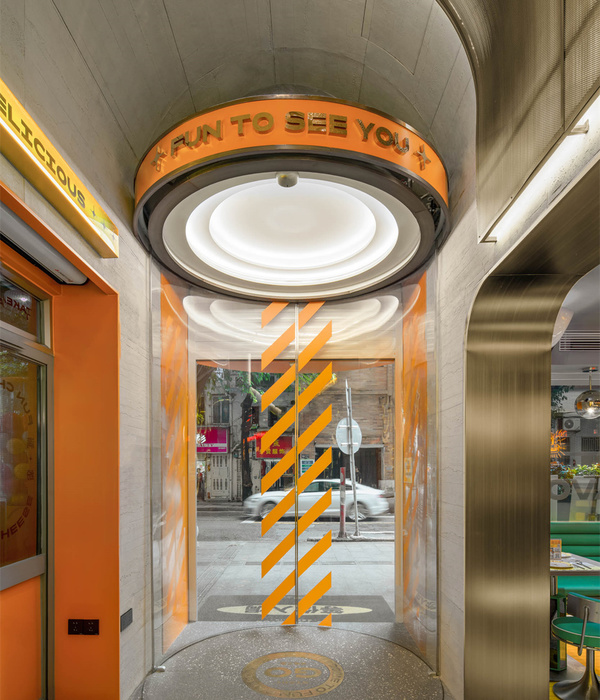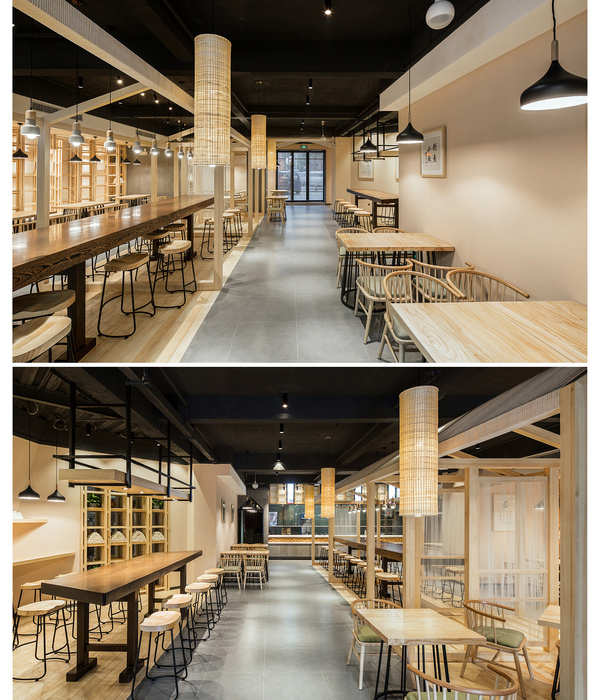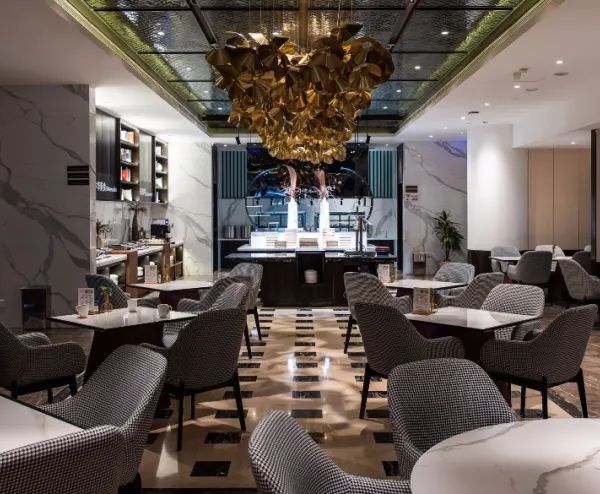Frederick Tang Architecture designed a welcoming and eye-catching space at Nabila’s Restaurant utilizing warm colors and thoughtful architectural elements known to New York City.
Frederick Tang Architecture (FTA) has designed Nabila’s, an elevated-casual Lebanese restaurant and market that opened late May 2022 on a bustling corner of Court Street. The renovation transforms a formerly dark, segmented tavern into a bright, welcoming space whose curving architectural details, lush material treatments, and rich colors all nod subtly to the Lebanese roots of the owners: a son and his mother, the restaurant’s namesake. At its core, the design evokes the feeling of the mother’s storied dinner parties—lively neighborhood affairs where tables are heaped with an abundance of food.
The opening of Nabila’s marks a long, deeply collaborative design process between FTA and the restaurant’s co-owner Mike Farah, for whom the project is a labor of love. Farah left his job in finance to build the restaurant with his mother, who was born in Lebanon and has a successful catering business in Washington D.C. It was important to Farah that the restaurant be located in Cobble Hill, a diverse Brooklyn neighborhood where he lives with his family. Farah and FTA visited over 20 locations over three years, including a former Chinese restaurant, a real estate agency, and a bike shop, before landing on its final home at 248 Court Street, on the corner of Kane.
Nabila’s facade stretches across the ground floor of a Queen-Anne style building, originally built in 1886. While the structure’s upper residential levels are brick, the ground floor facade is clad in wood with ornamental moldings. A rich palette is introduced here, with the facade painted black and forest green awnings that bear the restaurant’s name in custom hand lettering, whose swoops and soft curves reference the design within. Significantly, FTA also designed the branding for Nabila’s, from logo to food packaging.
Just inside, a long, softly curving Caesarstone quartz counter arcs away from the entryway, drawing the eye through the long space and across a teal and cream tile floor designed by Iranian/French architect India Mahdavi. The counter is the heart of Nabila’s, where its signature, seasonal prepared dishes are displayed and staff interact with the community. Drawing loosely from Middle Eastern architectural motifs, its curving form also establishes a series of arches that organize the space and highlight different programs. Towards the storefront windows, two recessed arches create nooks containing plush booths for cafe seating; towards the rear of the counter, additional arches contain shelving to display specialty grocery items.
A color palette derived from vegetables found in the restaurant’s kitchen (eggplant purple, leafy greens), along with cream and pale lavender accents, complement these details. “We were influenced by the intricate details and use of color in traditional Middle Eastern decorative arts and wanted to play with mixing textures and patterns of the wallpaper/tile and colors of paint,” says Barbara Reyes, FTA’s Director of Interior Design and Branding.
Integrally, FTA reorganized the original layout, moving the kitchen to the center of the overall space. Just beyond the front counter, the kitchen is now visible through a new glass block wall in a Doric Neutro pattern, whose texture nods to the counter’s signature fluting. This decision allowed for efficient segmentation, with the counter/cafe in front, kitchen in the middle, and additional seating and event space in the back. A hallway covered in a cascading vine wallpaper extends along one side of the kitchen, leading to the rear seating.
Design: Frederick Tang Architecture Design Team: Barbara Reyes, Melissa Braxton, Mathanki Kalapathy, Nick Durig, Jane Robertson, Cheng Chen, Frederick Tang Photography: Gieves Anderson
11 Images | expand images for additional detail
{{item.text_origin}}












