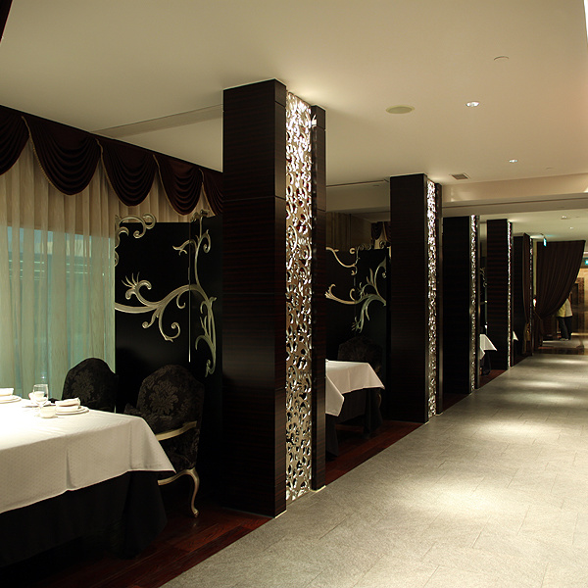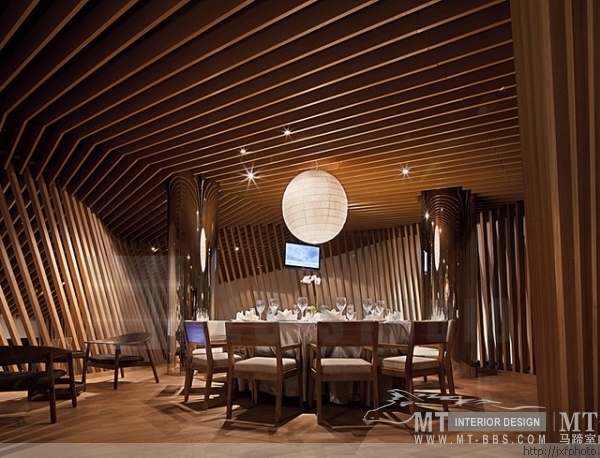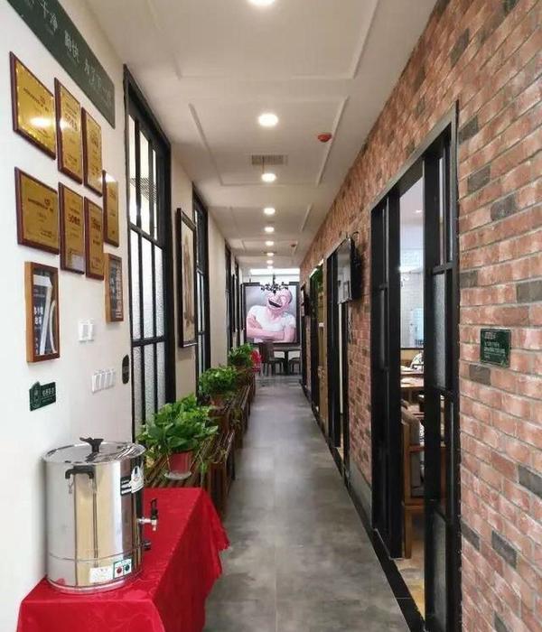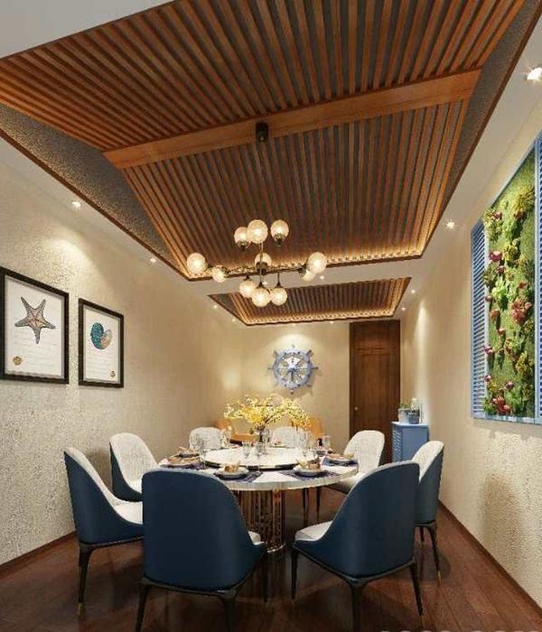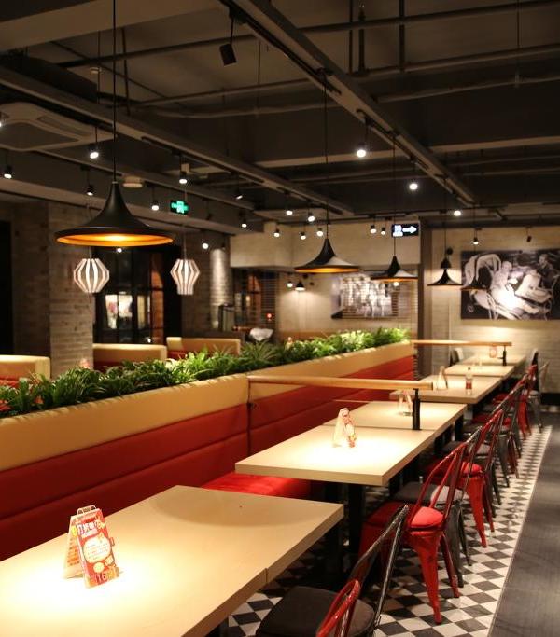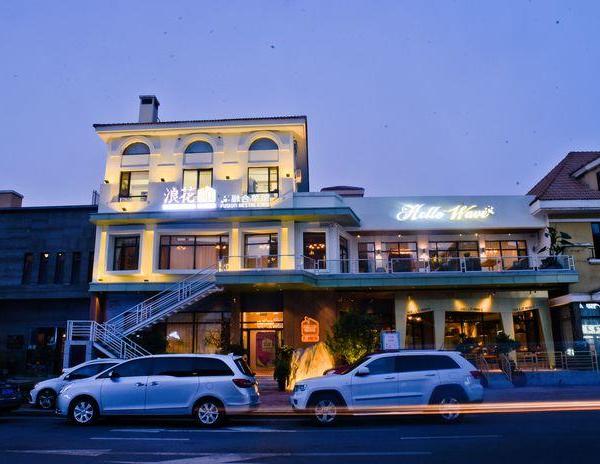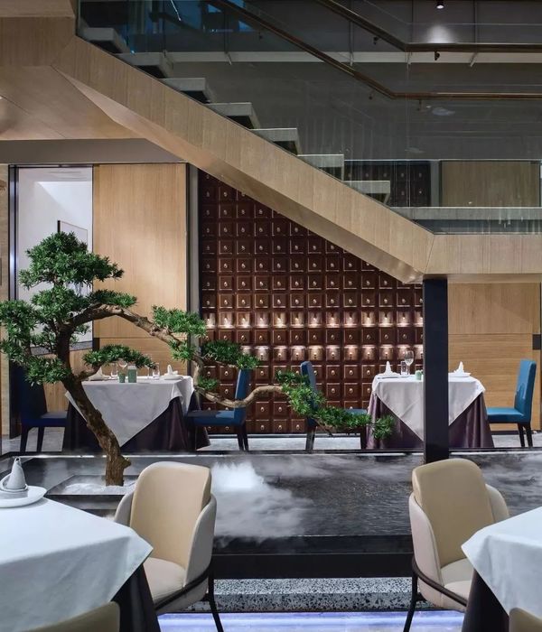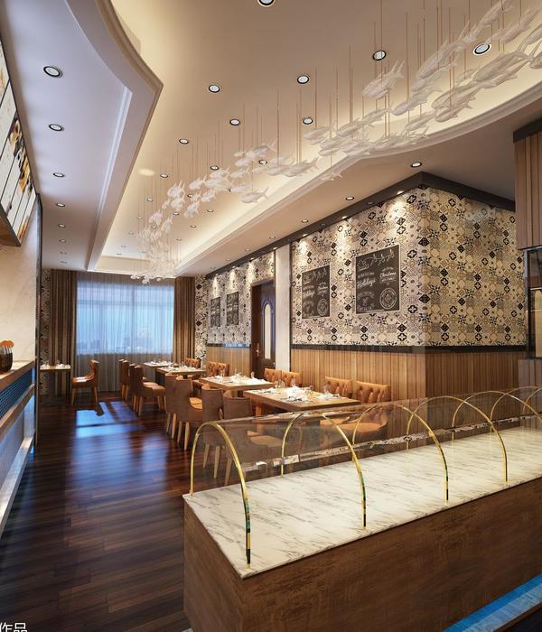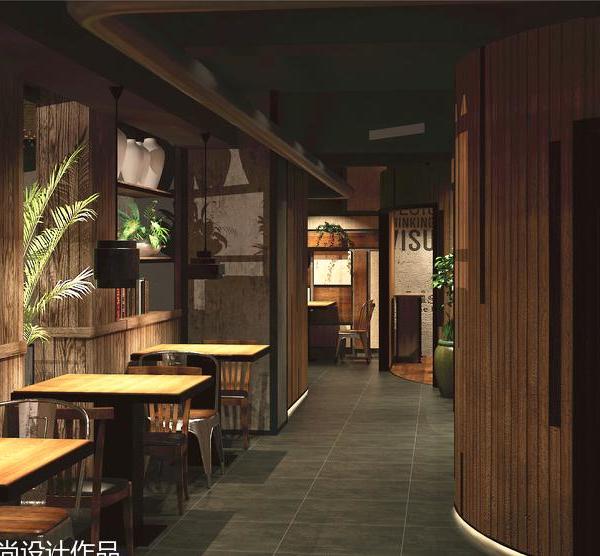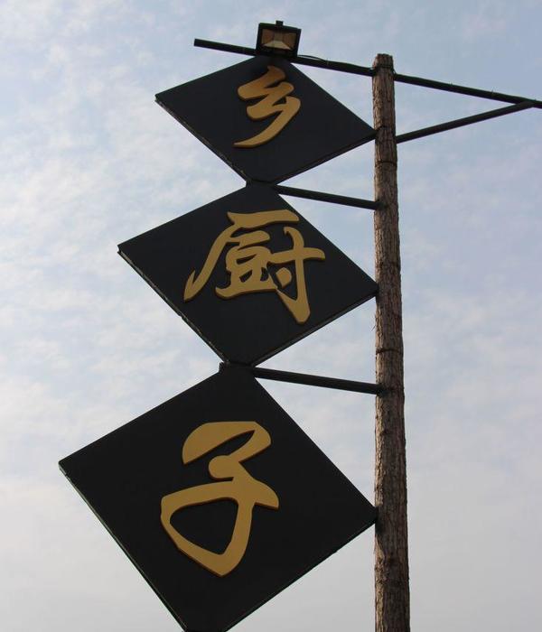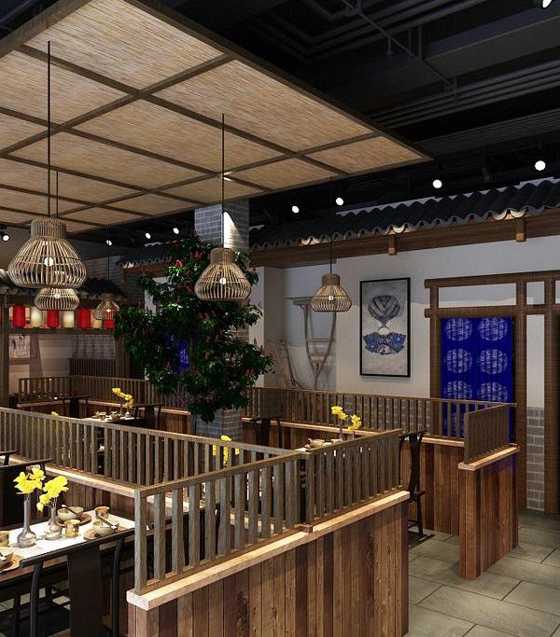- 项目名称:和平纷焗餐厅
- 设计方:再叁设计事务所
- 项目面积:95㎡
- 项目地点:广州诗书路
- 完工时间:2021年7月
- 主要材料:水磨石,不锈钢
- 项目业主:和平馆
「和平纷焗」一家以黄金焗物为主要制作形式的餐饮品牌,也是广州 20 年老牌茶餐厅「和平馆」开设年轻单品支线专门店。为「和平纷焗」定义的快乐焗物概念,让大家从名字就能感受到餐厅的品牌调性和氛围。「焗」大部分人的认知都只是焗饭,我们做这个品牌的时候,想要打开思维让大家知道焗饭不一定只有传统的味道,将品牌产品线延伸为「黄金焗物」组合更多样的食材,赋予更多样的口感,把整个餐厅打造成「黄金焗物专门店」。
”peace fun baked” is a catering brand in the form of golden lifelies. It is also the 20-year-old tea restaurant in Guangzhou, “Harbor”, opened a special store for young single product branch. The concept of happy lobby, let everyone feel the brand adjustment and atmosphere from the name. Most of the “” is just a risotto. When we do this brand, you want to open your thinking, let everyone know that the rice does not necessarily only have traditional tastes. Extend the brand product line to “Gold Life” combination more ingredients, give more taste; build the entire restaurant into a “golden lifeline specialty”.
「缤纷食材 fun 乐享用」在空间场景的打造上延续品牌概念,把具有产品代表性的「芝士」「烤箱」元素结合功能在空间上进行有趣的展现,让老城区注入新鲜活力,使更多的年轻人能感受到时代的延续与更新。外门头的材质上用了反射较强的复古夹丝玻璃材质与仿混凝土材料的质感碰撞,并且大胆运用了「活力黄」作为空间的主色调,融入橙红色增添空间的层次感;软装上则选用了绿色来搭配更显清新活跃,给消费者带来感官上的愉悦。
“Colorful ingredients fun to enjoy”, in the creation of space scenes to continue the brand concept. Integrating the representative functions of “cheese” and “oven”, the space is presented in an interesting way. The old town is infused with fresh energy, so that more people can feel the continuity and renewal of the times. The material of the exterior door is a collision of reflective vintage glass and faux concrete; and the bold use of “vibrant yellow” as the main color of the space and the integration of orange and red to add a sense of layers to the space. Soft furnishings are chosen to match the green color to be more fresh and active, bringing sensory pleasure to consumers.
▲餐厅外观,外观 restaurant appearance, appearance
在进门区域做了一个赋予仪式感且不失有趣的设计——「圆形电动门」
There is a ritualistic and interesting design in the entrance area – “round electric door”.
▲进门区 entry
天花上延续游乐场旋转木马的顶篷感,空间唯一能挑高的地方,用弧形的设计元素柔和了这一块区域。
The ceiling continues the sense of the canopy of the amusement park carousel, and is the only place where the entire space is raised. The curved design elements are used to soften this area.
▲进门区过道 entering the doorway
用餐是一件有仪式感的事情,通过空间布局及就餐方式的多样化,特地设置了高吧台围座,我们希望能因此拉进人与人之间的距离。空间中的质感往往是消费者能最直接感知品牌的部分。将不同质感、颜色配比融入空间,营造更有食欲感的氛围。层高的硬伤我们利用芝士的形态,镜面延伸调和得更加有趣。
Dining is a matter of ritual. By diversifying the layout of space and dining methods, a high bar is specially set up around the seating to bring people closer to each other. The texture in a space is often the part of the brand that consumers can perceive most directly. Incorporating different textures and color ratios into the space creates a more appetizing atmosphere. The challenge of height is tempered by the cheese-shaped mirror.
▲用餐区 dining area
我们把同色的砖延伸到柜体,使得整个空间的延续性更加细腻。明档的区域以「烤箱」的形态进行解构重组,视觉上能让人直接联想到关于「黄金焗物」品类。
We have extended the same color tiles to the cabinet, making the entire space more subtle in its continuity. The bright area is deconstructed and reorganized in the form of an “oven”; visually, it is directly reminiscent of the category of “baked foods”.
▲明档区 clarion
软装与硬装是相辅相成的关系,两者和谐的角色定位起到了很关键的作用。冷暖中和让整个空间更加欢乐且舒适。
Soft furnishings and hard furnishings are complementary to each other. Therefore, both need to be given a harmonious role in positioning, with warm and cold to neutralize the whole space.
▲桌椅细部 table and chair
一条通往品牌心脏的楼梯——用纯色与构成的方式来悬挑变化,融化流淌的芝士是我们赋予楼梯的最后一点调皮~
A staircase to the heart of the brand – with solid colors and composition to hang out the changes. The melting and flowing cheese is the last bit of naughtiness we give to the staircase ~
▲楼梯细部 stairs detail
▲局部细节图 partial detail
▲平面图 Plan
▲轴测图 axonometric drawing
项目信息——
项目名称:和平纷焗
项目地址:广州,诗书路
项目业主:和平馆
建造时间:2021 年 3 月-2021 年 7 月
室内面积:95 平方米
建造材料:水磨石、不锈钢、
设计单位:再叁设计事务所
空间主案设计:戴胜念、许悦琪
项目摄影:再叁设计事务所
Project information——
Project name: PEACE FUN BAKED
Project location: Guangzhou, poetry
Clients:Peace Peacehouse
Construction time:March 2021- July 2021
Gross Built Area (square meters):95 square meters
Building materials:Water mill, stainless steel,
Design: THR33DESIGN
Design in charge:allen、egg
Brand planning team:THR33
Photography team:THR33 DESIGN
{{item.text_origin}}

