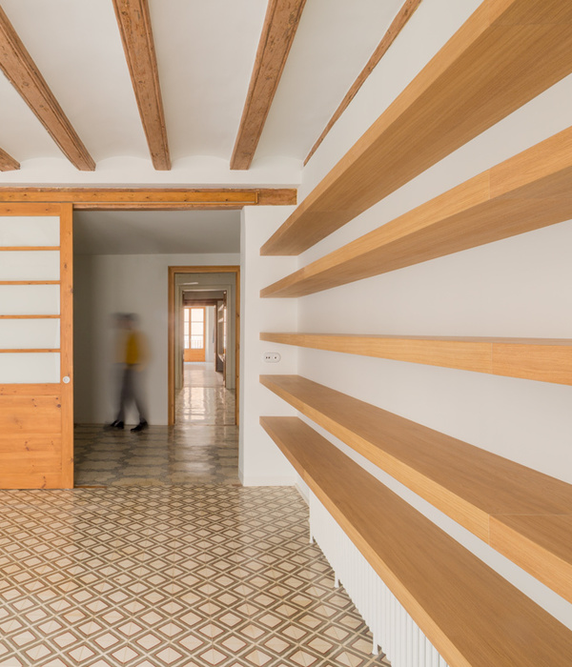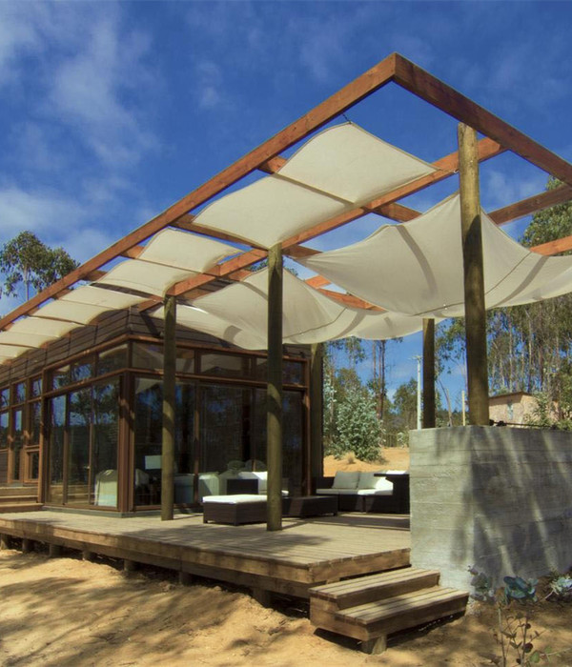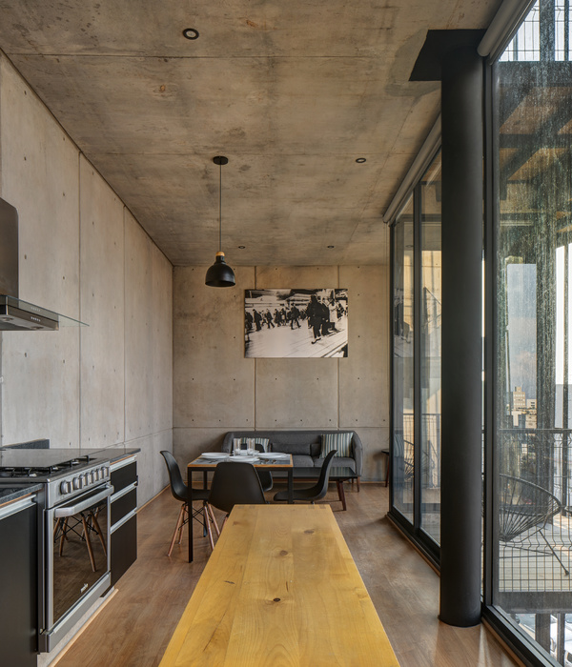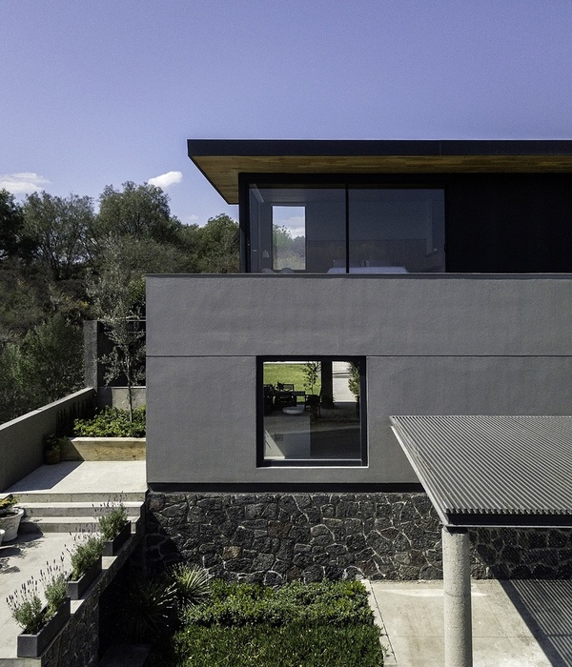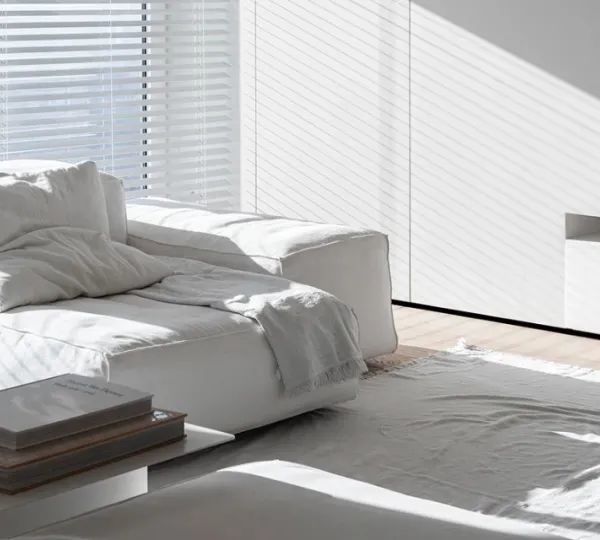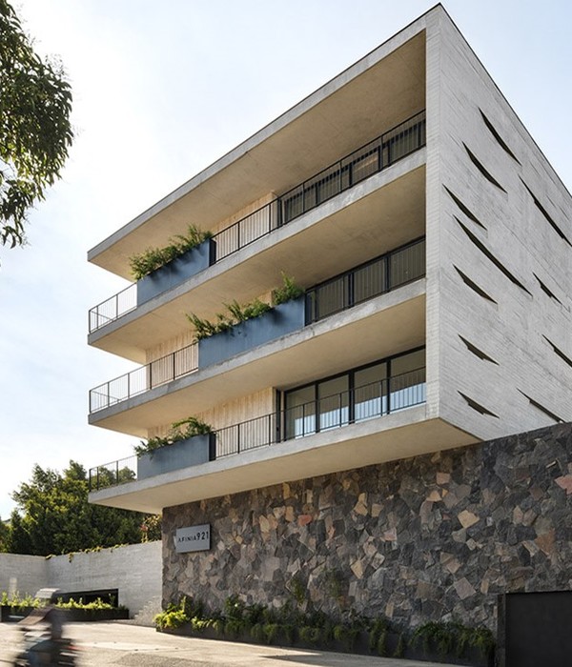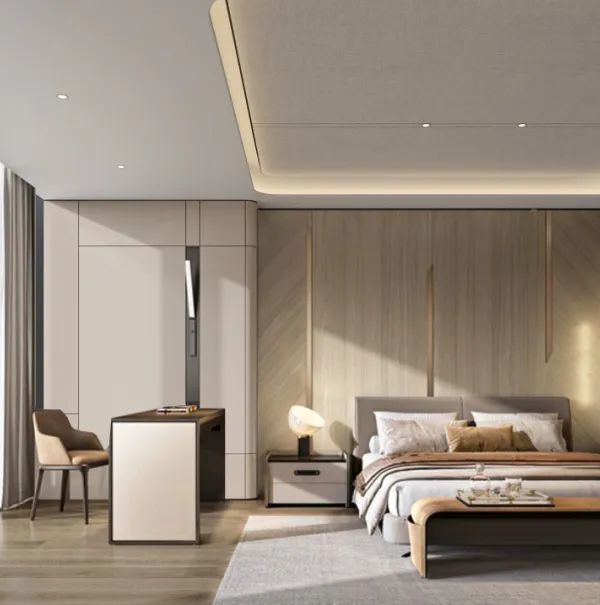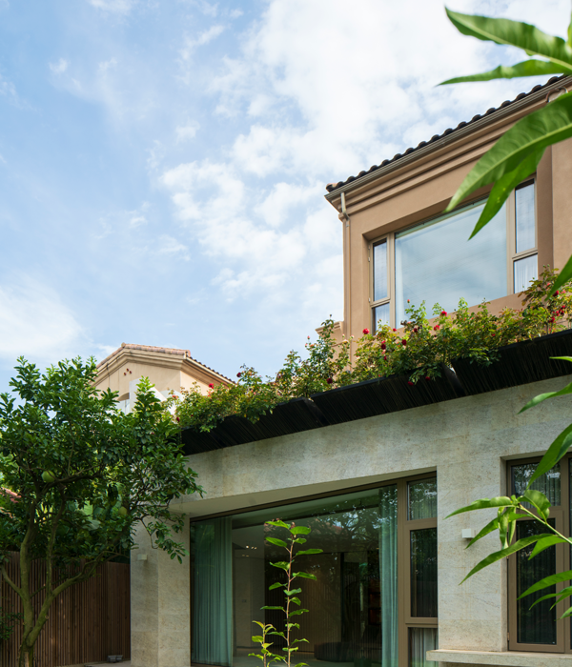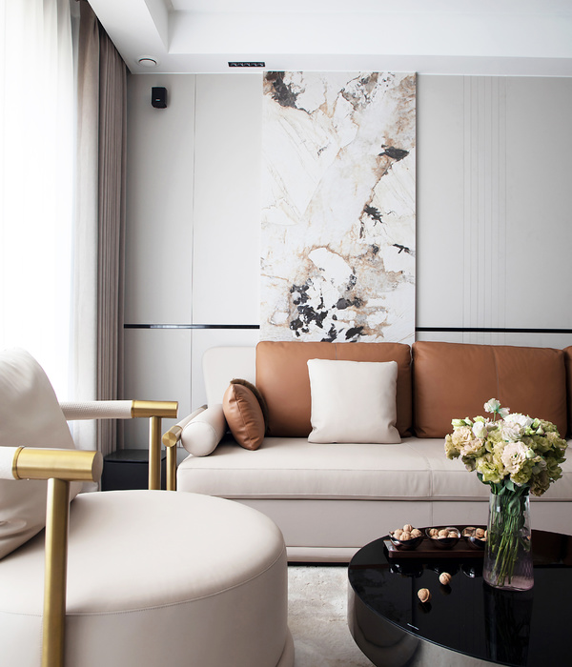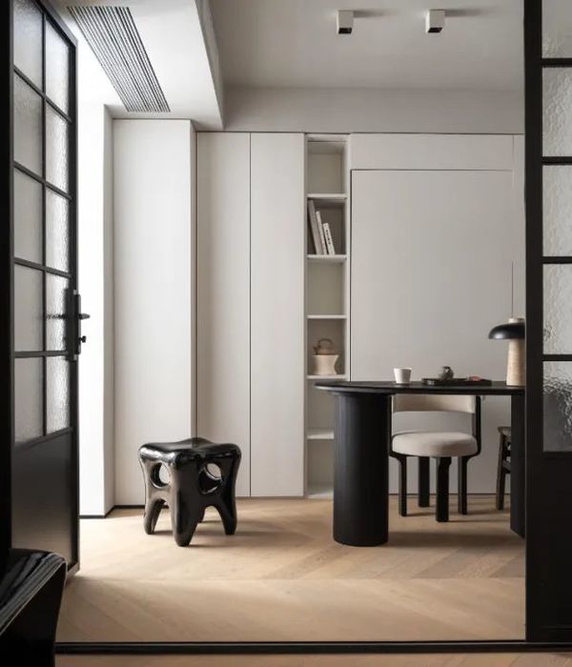Designed by Placement, Brunswick House is an extension that reflects a transition allowing the original structure to undergo its own growing pains. The client—who has lived inside the house throughout his mid-twenties to mid-thirties—felt he had outgrown elements of the house, thus began the commission that saw a transformation of giving the home a new identity while proudly carrying the homely remnants of its past.
A narrow block to begin with, the south-facing 120-square-metre property posed many challenges for the architects. The existing’s rear was reaching its crumbling end and had the classic claustrophobic feeling that many Victorian Houses carry. Heeding to the client’s request, the façade and the front two rooms: main bedroom and study were maintained, while the back was completely gutted to provide a ‘contemporary layout, (making) the space feel open and light filled’. The decision led to a simple dividing of the overall area in thirds, with the central area providing a dining, kitchen, wet area, and lounge; the garden and pavilion appropriately occupying the latter.
The client’s overall brief required the ‘design to be quietly clever and robust’—which the architects found in the subtle nuances through pushing and pulling of the volume to offer an illusion of a large and open footprint. Minimal partitions were used to imply spaces substituted with a staircase that descends into the new renovation and isolating the wet area as a core to subtly divide the programs within the central area. To encompass as much light in the site’s position, a loft is introduced above the central core of the house accessible via the staircase located in the kitchen. The decision takes advantage of the double height space that Victorian houses often have but fail to utilise. Additionally, the newly added raked roof is punctured with a clerestory and skylights to let light fall into the space. To further distinguish between new and old, the transition into refurbished area is connected by a cinched corridor, with the action providing a laundry and additional courtyard to pour light into the study/bedroom and dining area.
As for the home’s robustness, it’s the selection of colours and materials that deliver confidence within the renovation. Earthy tones such as deep terracotta brown tiles and deep stained timber cabinets line the kitchen benchtop and cabinets; soothing mint green tiles flood the wet area being gloriously lit by the skylight; living area is made of cream-coloured walls and Tasmanian oak timber ceiling complimenting the earthy tiles that leads out to the garden—an ensemble that takes me back to flipping through spreads of a dreamy 1960’s interior catalogues.
Through the thought-provoking brief, Placement beckons the smaller details to play a crucial role— delivering poetic impact that leaves a lasting impression. A design that welcomes new changes, Brunswick House is another excellent challenger in nudging Victorian Terrace houses typology towards the modern backdrop.
[Images courtesy of Placement. Styling by Jess Kneebone. Photography by Tom Ross.]
▼项目更多图片
{{item.text_origin}}


