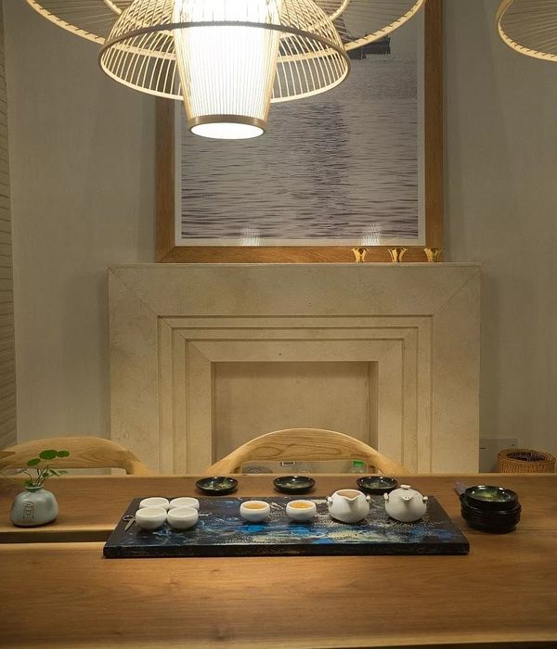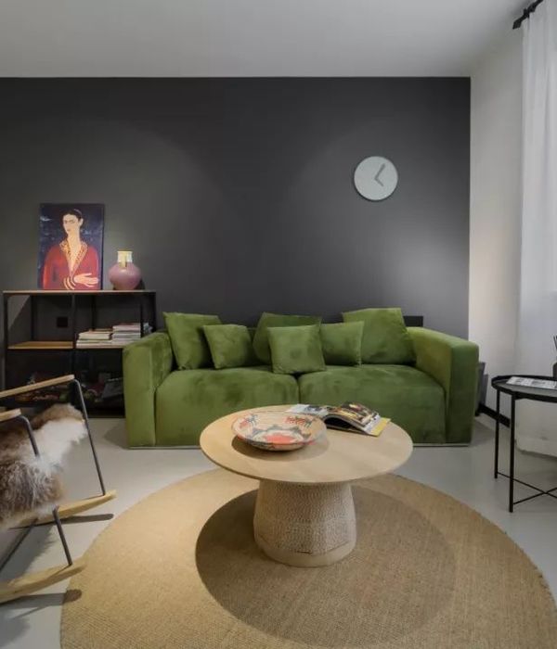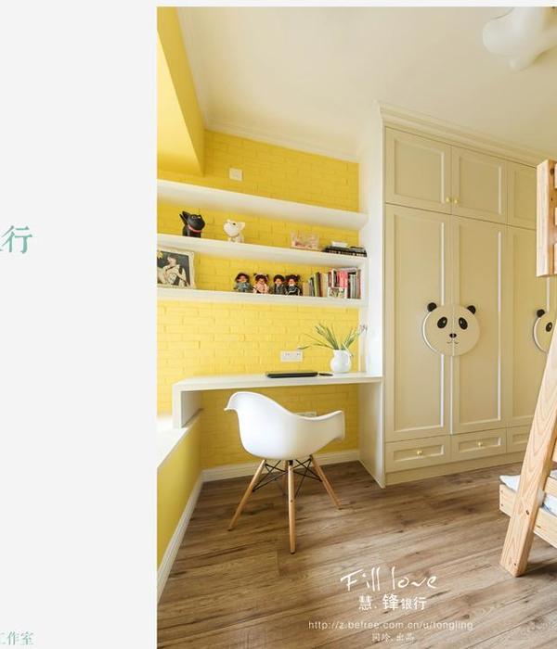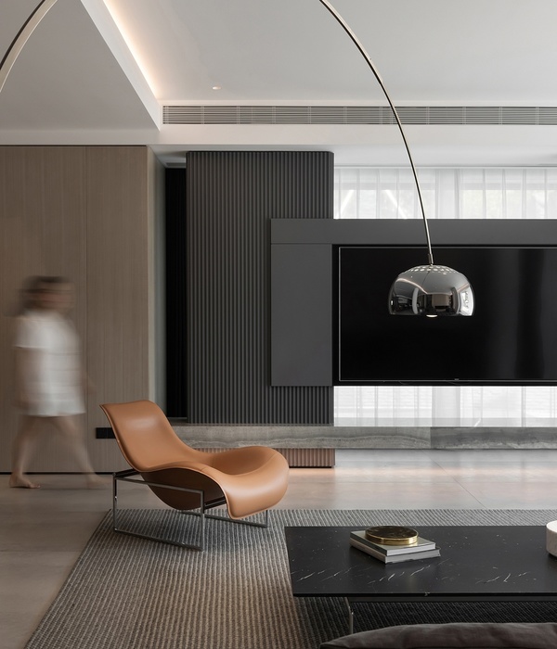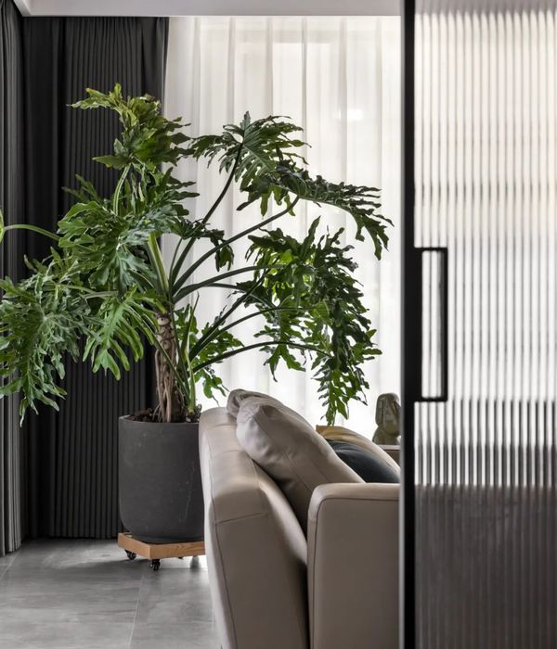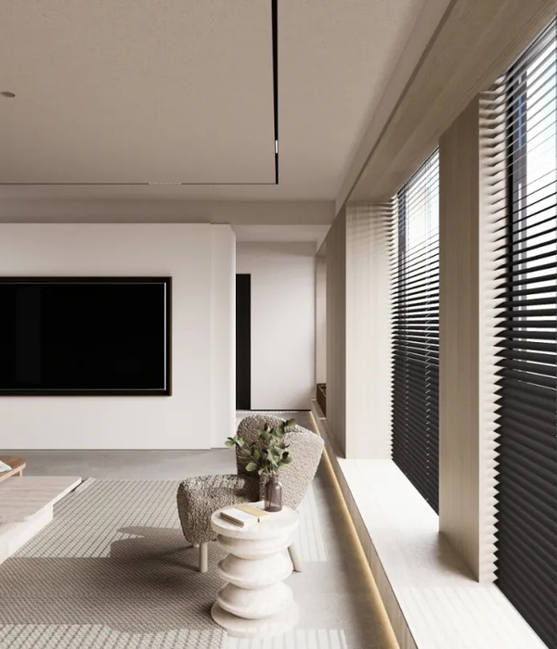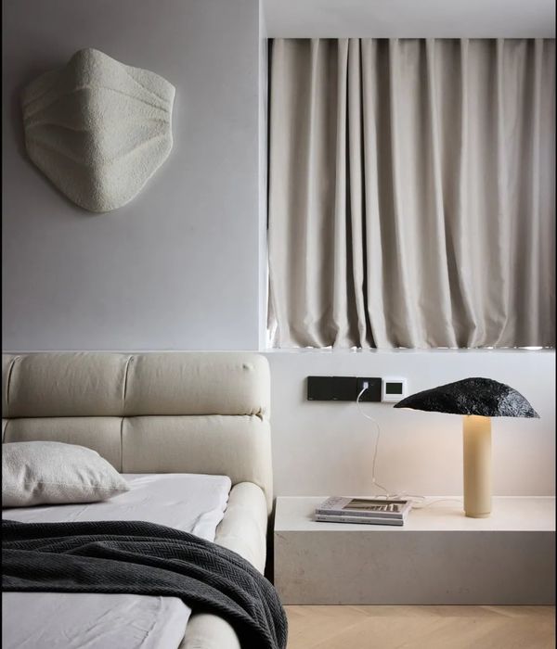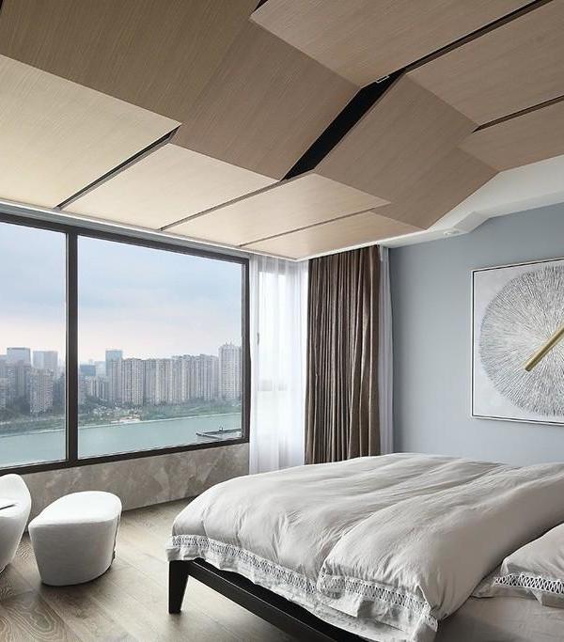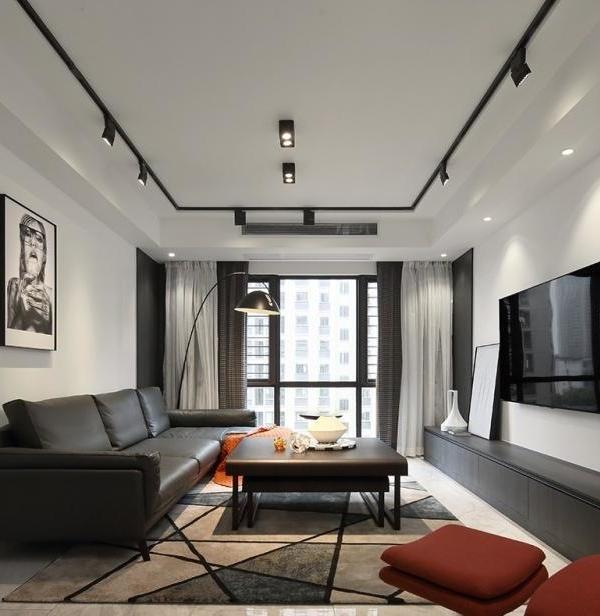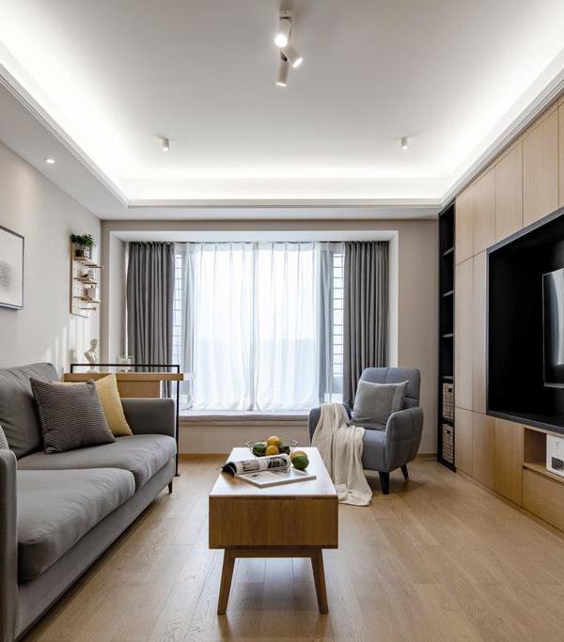Architects:PRODUCTORA
Area :1450 m²
Year :2021
Photographs :Onnis Luque
Lead Architect :Carlos Bedoya, Víctor Jaime, Wonne Ickx, Abel Perles
Collaborators : Ruy Berumen, Alejandro Ordóñez, Natalia Echeverri, Daniela Diaz, Diego Velázquez
Structural Engineer : Colinas del Buen
Mechanical Engineering : Taller M2
City : Ciudad de México
Country : Mexico
Manuel Dublán is an apartment building with shops on the ground floor, integrated into and on top of a courtyard house from the early 20th century. The plan layout of the original house, its central staircase, high ceilings, and original blue details on columns and decorative friezes were used as a starting point for the adaptive reuse project. The project integrates seventeen new apartments in a unique way that is sensitive to the historical context, contributing to the densification and reactivation of an underrated neighbourhood in Mexico City.
The existing two-story house was completely restored and reused as apartments that enjoy generous heights and, in some cases, allow to accommodate lofts for sleeping. The original staircase connects these first two levels. Towards the street side, two commercial spaces are added to create an active and lively complex that contributes to the life of the city. Given that the building restores and reuses a house with a protected heritage architectural value, the project is exempt from parking requirements by city regulations and, therefore, a large parking lot for bicycles was integrated to promote the use of alternative modes of transport.
Above the historic facade, the new added floors are positioned inward to create a pedestrian-friendly urban scale, to establish a respectful dialogue between the original house and the new building, and to create large sheltered terraces. The upper floors are connected by a new sculptural staircase that floats over the central courtyard and is painted in the same blue colour that was discovered in the details of the original house. The apartments extend into the inner courtyard expanding circulation spaces to generate private outdoor areas for each unit. The spaces on the two upper floors are organized into duplex units, which connect directly to the rooftop terraces, with generous 360-degree views over the city.
▼项目更多图片
{{item.text_origin}}

