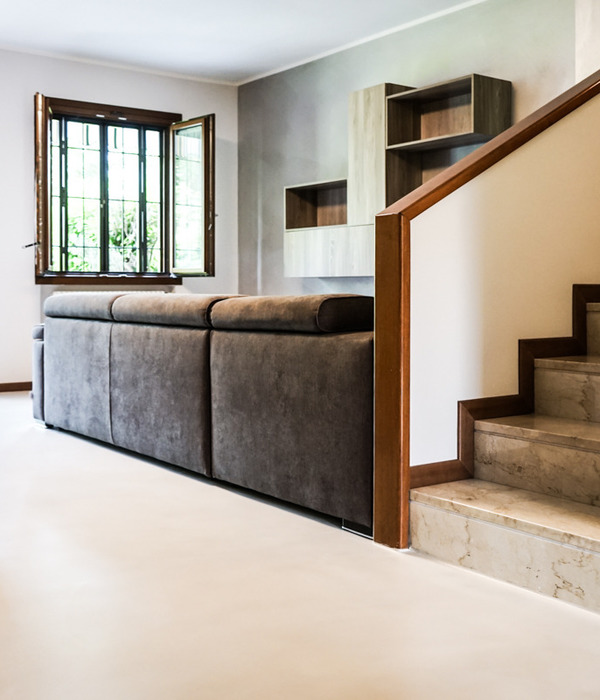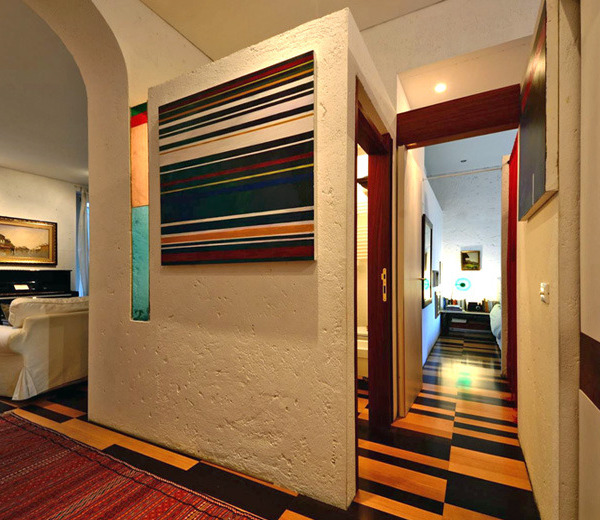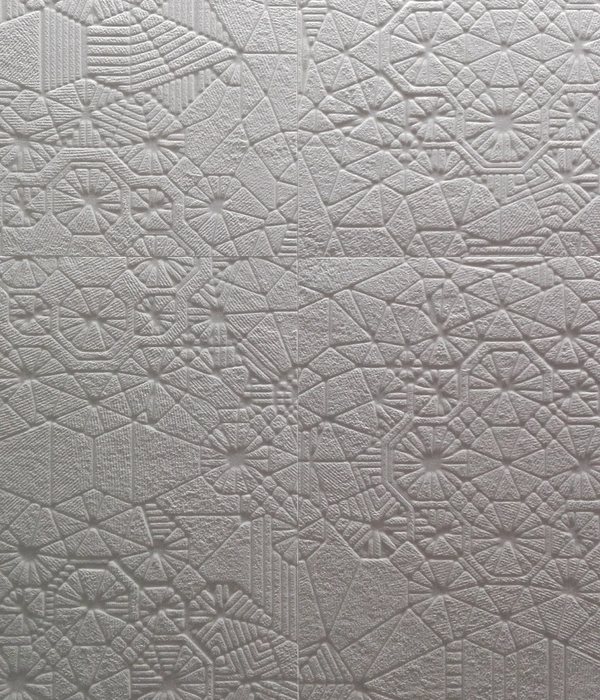© Nieve I Productora Audiovisual
c Nieve I
架构师提供的文本描述。这套公寓位于拉瓦尔的一栋大楼里,距离拉姆布拉只有几米远,是一种空间成就。当你走进去的时候,它从主门面打开到后面的露台,俯瞰着博奎尔的市场。一开始,我们惊讶地发现,这套公寓占据了整座大楼的整个楼层,与之形成鲜明对比的是,大而小的陈旧空间,以及与巨大而不平坦的露台的比例有限的连接。
Text description provided by the architects. The apartment, located in a building in Raval, just a few metres from La Rambla, is an achievement of space. As you walk in, it opens up from the main façade to the rear terrace, which looks over the Boqueria market. Initially, we were surprised to see that the apartment occupied the entire floor of the building, with a contrast of large and small obsolete spaces and proportionally limited connection to the enormous, uneven terrace.
© Nieve I Productora Audiovisual
c Nieve I
Floor Plan
© Nieve I Productora Audiovisual
c Nieve I
从一开始,我们与客户建立的最有趣的前提之一是,这将是她的家。作为一名翻译和作家,她想摆脱传统住宅的典型功能,并寻求灵活地利用空间。这个大的,最初混乱的区域需要成为一个个人的避风港,一个工作空间,以及一个接待朋友和家人的地方,而不需要过于明确的区域或分配他们的专属功能。
From the very beginning, one of the most interesting premises we established with the client was that this would be her home. As a translator and writer, she wanted to get away from the typical functionality of a conventional house and was looking for a flexible use of space. This large, initially chaotic area needed to become a personal haven, a work space, as well as a place to host friends and family, without overly defining areas or assigning them exclusive functions.
© Nieve I Productora Audiovisual
c Nieve I
有了这种对多功能性的强烈关注,她希望不同房间的用途可以互换,这样就不会产生任何空间层次结构。厨房将是中心,作为活动的中心,并连接到公寓的其他地区。该项目一开始就有另一个重要的特点,那就是书架,这套公寓将成为一个很大的图书馆,同时又保留了巴塞罗那市中心的城市避难所的感觉。
With this strong focus on versatility, she wanted the uses of different rooms to be interchangeable so as not to create any sort of spatial hierarchy. The kitchen would be central, as the hub of activity and a link to other areas in the apartment. Another important feature from the beginning of the project was the shelving, thanks to which the apartment would become a sizeable library, while retaining the feel of an urban refuge in the centre of Barcelona.
© Nieve I Productora Audiovisual
c Nieve I
我们从四条走廊开始着手这个项目,这四条走廊把公寓隔开,与门面平行运行。重要的是要保持相当大的空间感,但与此同时,房间需要有足够的灵活性,以便能够同时使用。考虑到这一点,我们选择了一种重量轻、透明和实用的房间划分方式。因此,这些地区可以相互隔离,但仍然可以看到。
We approached the project starting with the four corridors, which divide the apartment and run parallel to the façades. It was important to retain the considerable sense of space but, at the same time, the rooms needed to be flexible enough to allow for a variety of simultaneous uses. With this in mind, we opted for a form of room division that is light-weight, transparent and practical. As a result, areas could be isolated from one another, yet remain visible.
© Nieve I Productora Audiovisual
c Nieve I
同样,我们决定移除较小的通道,以便对位于中央走廊和内部走廊的工作空间进行优先排序。厨房、浴室、洗衣房和储藏室通过中央露台连接起来,方便了整个公寓的移动。我们列出了离外墙最近的区域,以便在需要时将它们分开,同时还让光线照射到建筑物的其他地方。内墙旁边最私人的地方变成了“公寓内的公寓”,里面有主卧室、设备齐全的浴室、更衣室和办公室空间。还可以将空间分成两间卧室,而不会影响主卧室的无障碍环境。
Similarly, we decided to remove the smaller passageways in order to prioritize the work spaces, located along the central and interior corridors. The kitchen, bathrooms, laundry and storage rooms are interconnected via the central patio, which facilitates movement throughout the apartment. We set out the areas closest to the façade so that they could be separated when needed, while still letting light reach the rest of the building. The most private area next to the interior wall became a ‘flat within a flat’, complete with a master bedroom, fully equipped bathroom, dressing room and office space. It is also possible to split the space into two bedrooms, without jeopardizing accessibility from the master bedroom.
我们把公寓改造成一个很棒的书架,用大木架来容纳客户收集的4000多本书。我们把架子与现有的木梁结合起来,给人一种线性的感觉,实现从房间的一边到另一边的连续性。同样的线条美学也适用于公寓中的其他元素,如浴室、厨房和衣物储藏室。
We transformed the apartment into one great bookcase, using large wooden shelves to accommodate the client’s collection of more than four thousand books. We integrated the shelving with the existing wooden beams so as to give a sense of linearity and achieve continuity from one side of the room to the other. The same lineal aesthetic was applied to other elements in the apartment, such as the bathrooms, kitchen and clothes storage.
© Nieve I Productora Audiovisual
c Nieve I
经过大量的解构,我们能够恢复木梁和原来的屋顶块,以及瓷砖和细木工。
Following a considerable amount of deconstruction, we were able to recover wooden beams and original roofing blocks, as well as tiles and joinery.
© Nieve I Productora Audiovisual
c Nieve I
一旦建筑物被拆除,新材料和整理纹理被选择与现有材料。我们用混凝土做工作台面、水槽和补充地板;我们用木头作为架子和储藏区;我们用钢做隔板和露天衣物储藏室。
Once the building was stripped down, new materials and finishing textures were selected in line with the existing materials. We used concrete for the worktops, the sinks and to complement the flooring; we used wood for the shelving and storage areas; and we used steel for the room dividers and the open clothes storage.
© Nieve I Productora Audiovisual
c Nieve I
在露台上,我们集中精力恢复原来的元素,如栏杆。我们还重新设计了布局,在不同的层次上创建了重叠的部分,以优化空间的使用。就像建筑物内部一样,现有的瓷砖也被使用了。在这个项目中,我们根据一个非常规的简介,设计并创建了一个相互连接的空间系统,可以根据客户的需要进行调整。这可以确保区域在任何时候都能发挥多种功能,同时保持中央庭院周围最初的流动。
In the terrace, we concentrated on restoring the original elements, such as the balustrades. We also redesigned the layout, creating overlapping sections on different levels, in order to optimise the use of the space. Just as with the building’s interior, the existing ceramic tiles were used. In this project, following an unconventional brief, we have designed and created a system of interconnecting spaces, which can be adapted to meet the needs of the client. This ensures that areas can take on a multitude of functions at any one time, while retaining the original flow of movement around the central patio.
© Nieve I Productora Audiovisual
c Nieve I
Architects nook architects
Location El Raval, Barcelona, Spain
Area 273.0 m2
Project Year 2017
Photographs Nieve I Productora Audiovisual
Category Apartment Interiors
Manufacturers Loading...
{{item.text_origin}}












