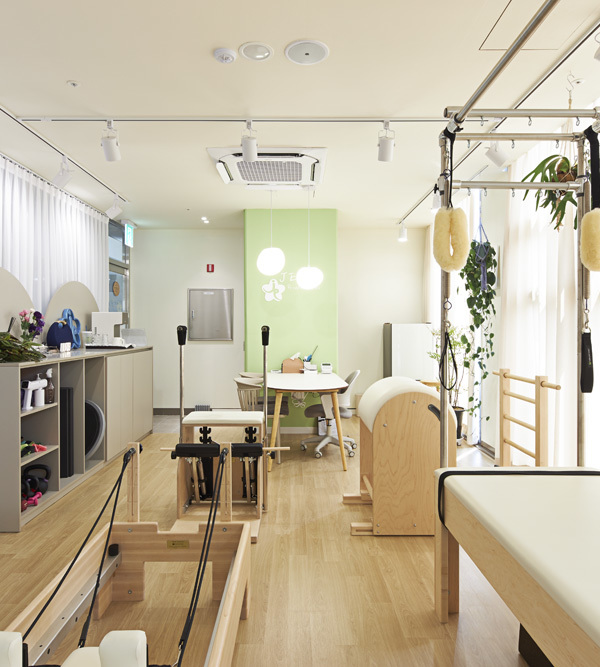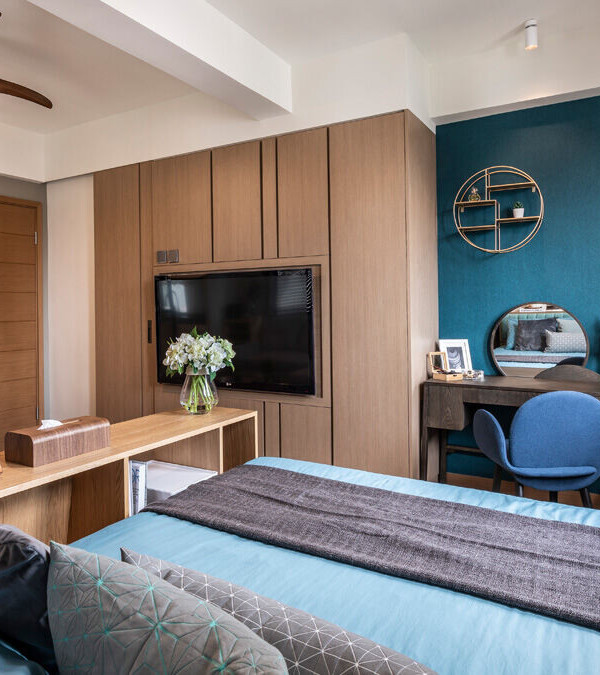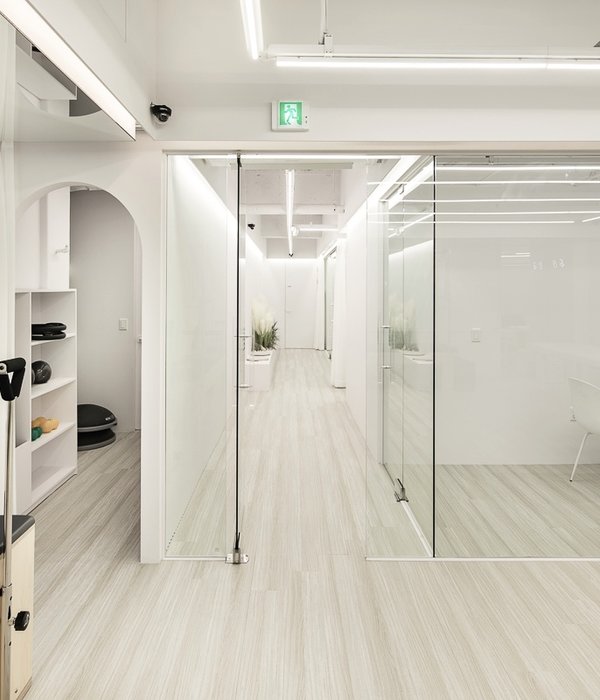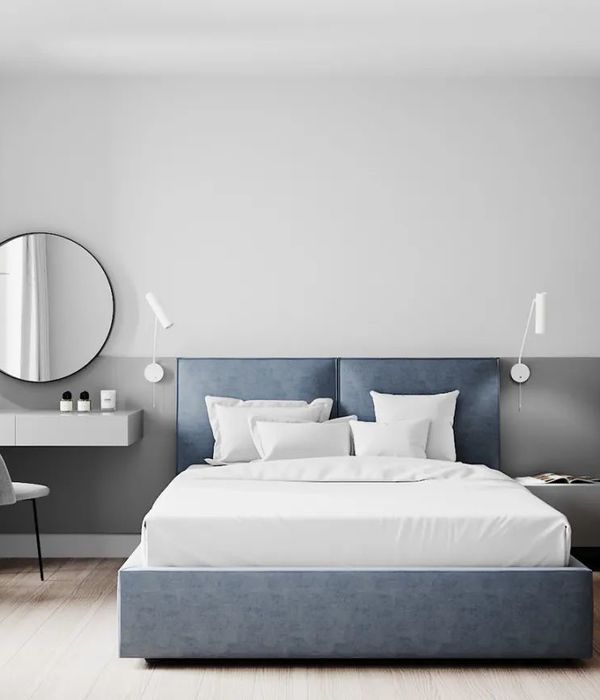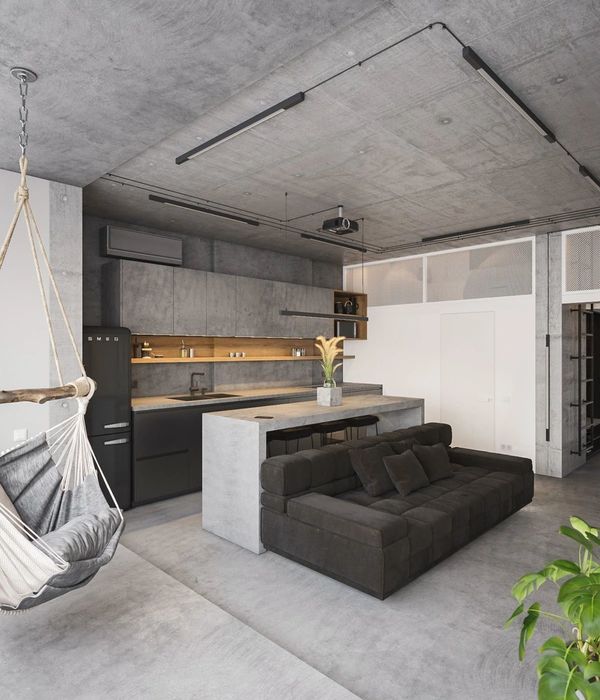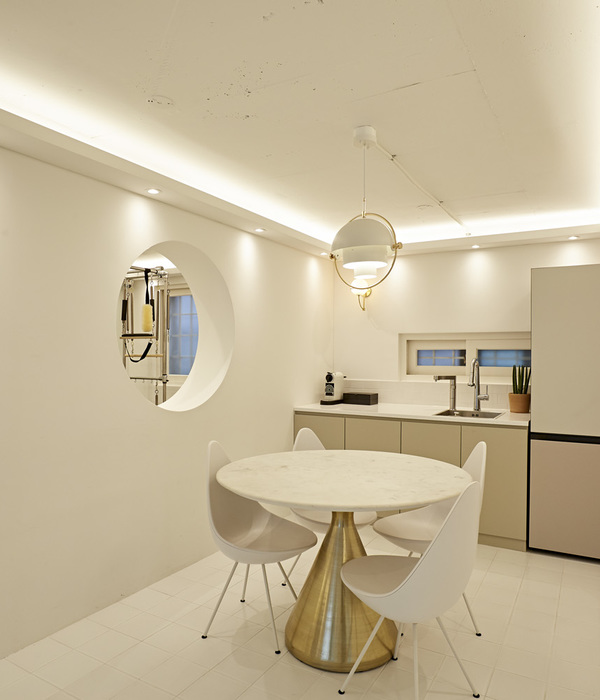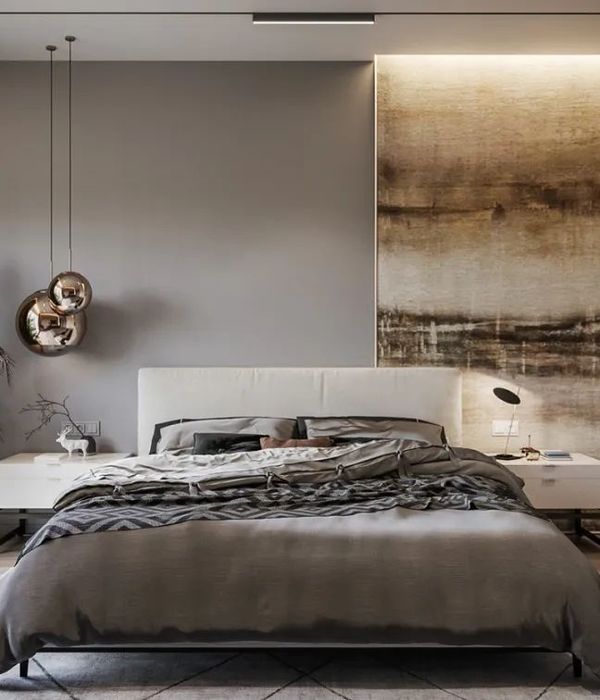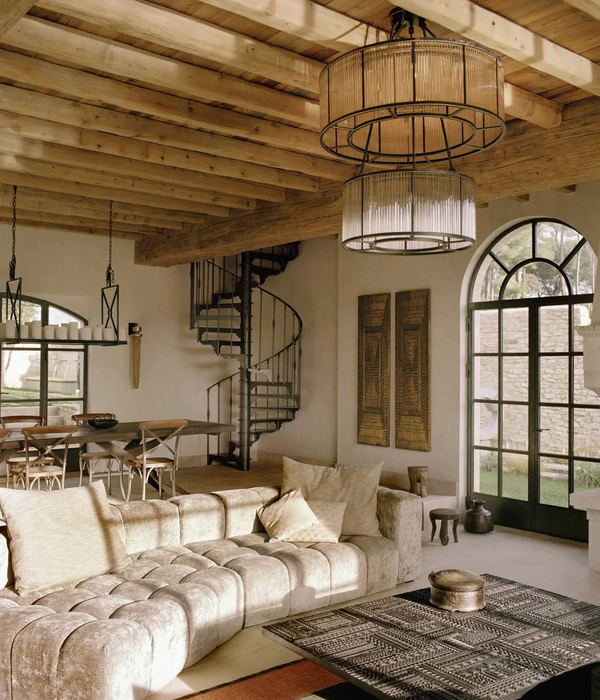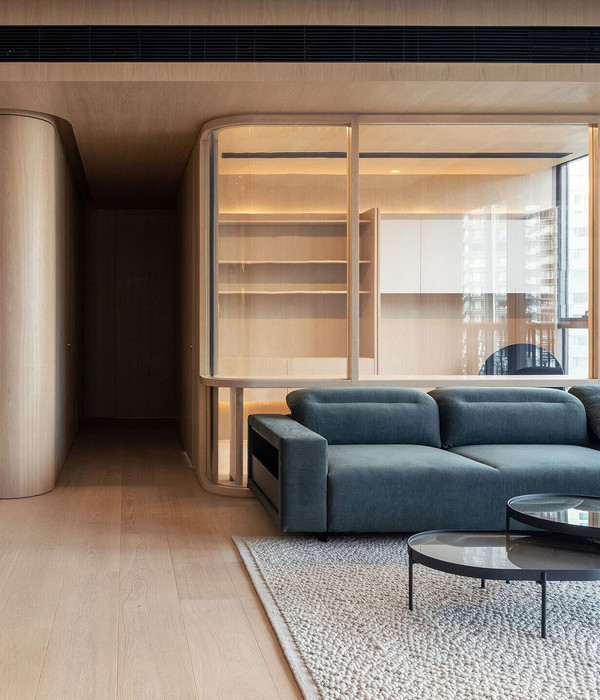Re-densification of different parts of Mexico City has had a significant impact on the construction sector and related project planning. Beautification of streets, avenues, roads, the entire public areas, the addition of green areas, and the creation of more liveable urban areas have been instituted to provide enhanced public spaces to positively impact the health of the city’s residents.
Based on these considerations, we are faced with the challenge of creating a vertical, multifamily building, consisting of 8 levels, including a ground floor entryway and 7 apartments, on the site that previously had a deteriorated, single-family house.
The land where the apartment building is located has an area of 92m2, with an irregular trapezoidal shape that further complicates the project design. The lot has two street fronts, including one that is 8 linear meters reducing down to only 4 meters, and the second is 15 meters long, overlooking one of the most important avenues in CDMX, along which runs a linear park built on the Rio de la Piedad, a river piped with sewage.
One of the most critical challenges of this project was the irregularity of the property dimensions, coupled with the responsibility to design a building in such a high profile area of the city, with an impact at the urban level as it was an area where work is still being done. In transforming public space and opening the way to redensification.
The envisioned design includes a ground floor with immediate access to parting and where the building reception area is located. Each of the vertical levels has a 72 m2 apartment as well as a 19 m2 terrace and balcony. Direct elevator access to each apartment is provided via elevator and included entryway. Additionally, an exterior metal service stairway designed into the facade of the building, providing a unique element to the project.
The design seeks to highlight the verticality and slenderness of the building, emphasizing a concrete monolithic design, where the color and texture of each element represent the total essence of the building. A set of two-tone concrete gussets included in the design generate a sense of dynamism and integration based on the penetration from the exterior façade to the interior areas. Additionally, multi-media materials provide contrasting colors and sensations with wood integrated into the gussets, providing warmth and comfort to interior spaces. Each of the elements, such as the vertical lines on the balconies and the staircase, add to the verticality of the building and the monolithic concept for the project. All of the selected materials that will compose the building are timeless and will naturally age according to their inherent nature.
Exceptional lighting and ventilation of all the spaces are achieved, in part, by using the maximum height allowed for each of the entryways. This approach also provides an experience of spaciousness to the interior spaces and opens the views to the outside, resulting in a unique and varied city panorama view from each apartment.
{{item.text_origin}}

