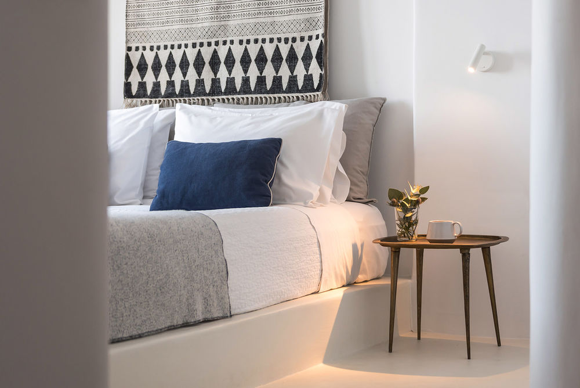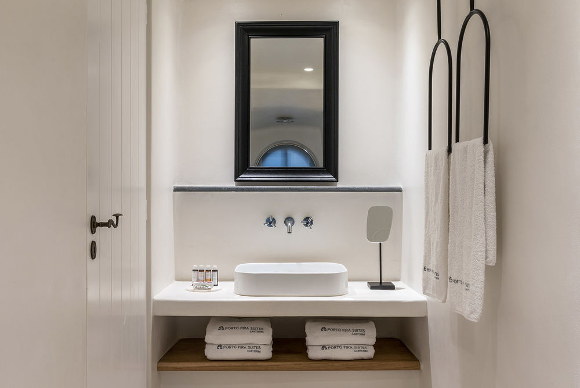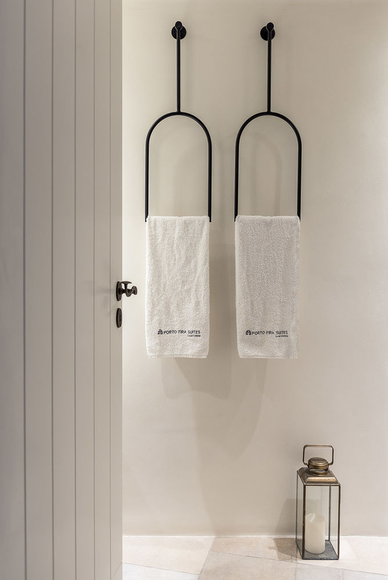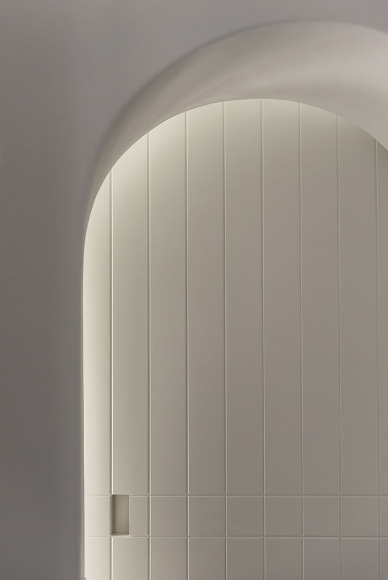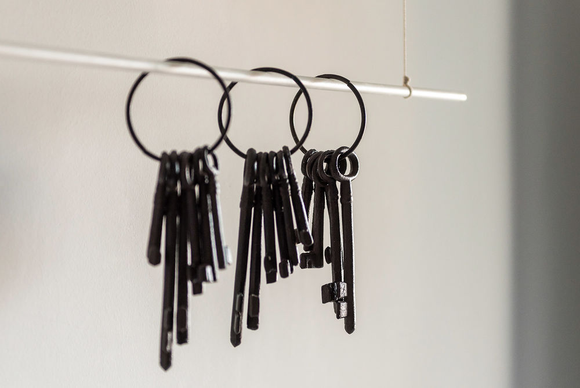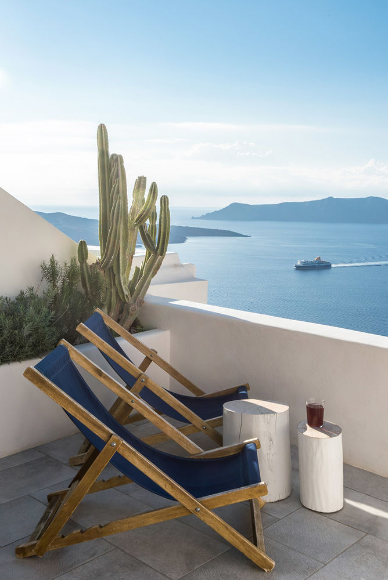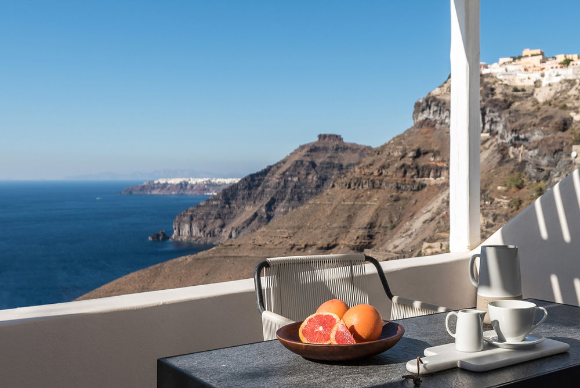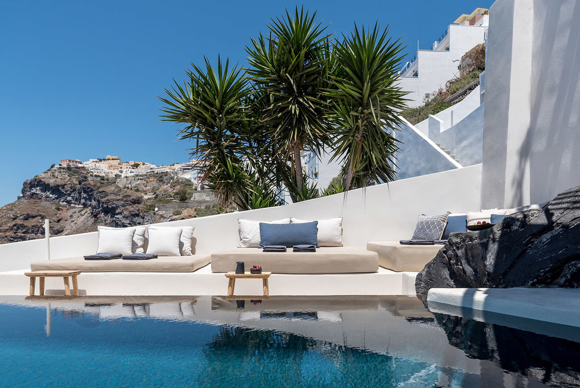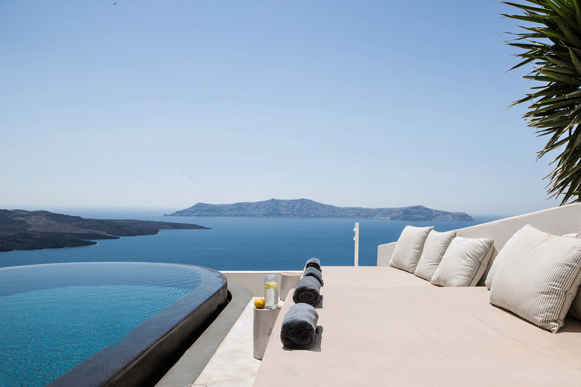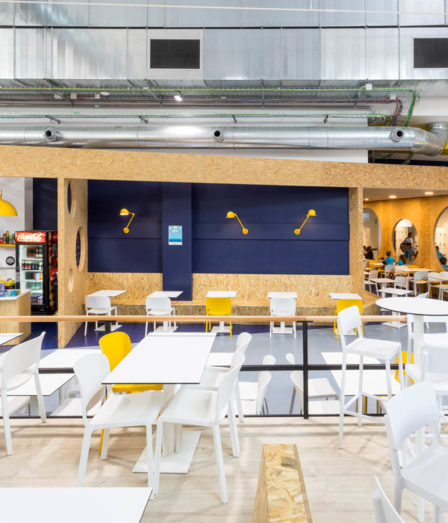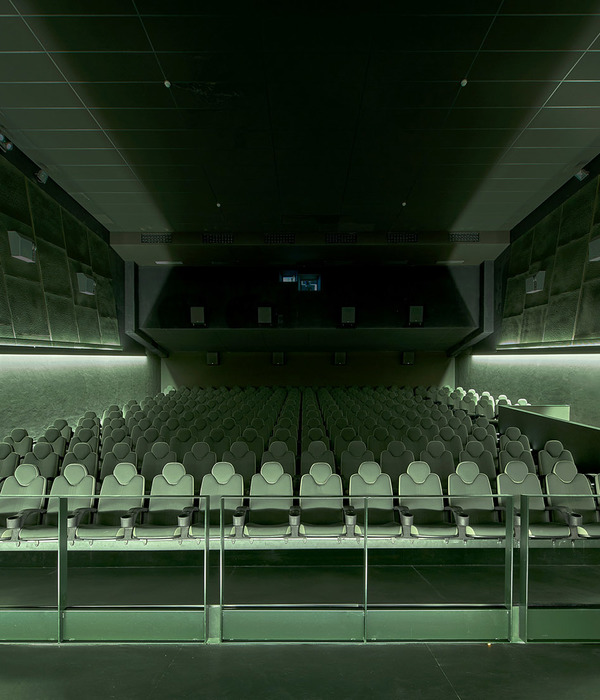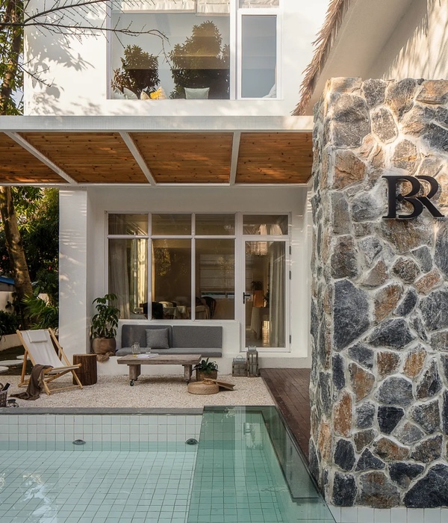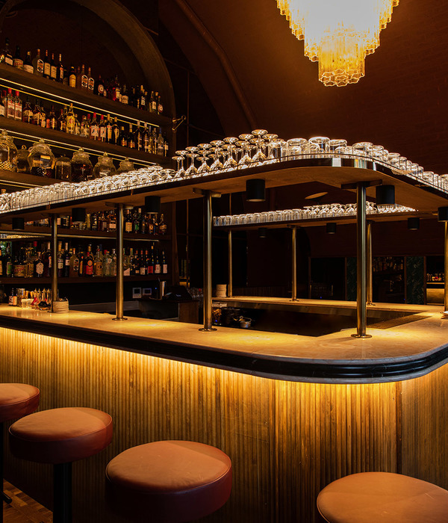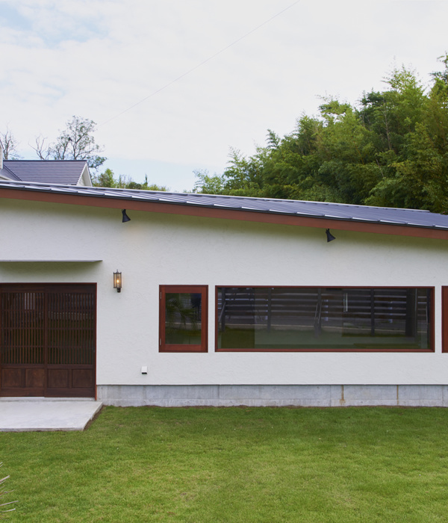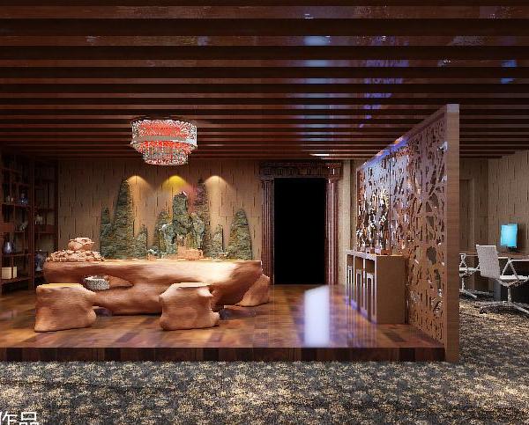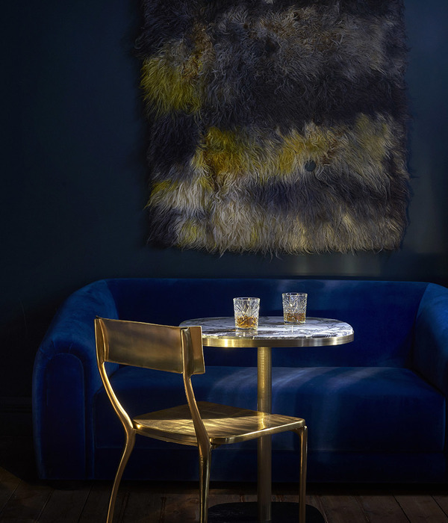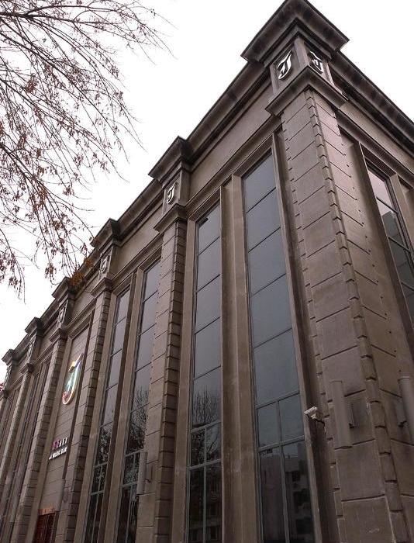波尔图菲拉套房酒店,圣托里尼 / Interior Design Laboratorium studio
波尔图菲拉套房酒店位于希腊圣托里尼岛,地处火山口边的陡峭崖壁。经过Interior Design Laboratorium studio的重新设计,该酒店套房以一种全新的形象,为来访者带去舒适奢华的享受空间。该酒店拥有13间套房,它们依偎在浪漫的爱琴海上,面向迷人的景致。设计师试图将酒店环境回归到圣托里尼神秘而沉静的氛围中去,通过重新整修7间套房,以及重新设计酒店外立面和游泳池,让这间酒店展现出迷人的另一面。
Interior Design Laboratorium studio recently undertook the refurbishment of Porto Fira Suites, a hotel located in the steep cliff of the Caldera in Santorini, creating a unique retreat for those who take pleasure in enjoying the ultimate experience of luxurious relaxation. Built in the picturesque area of Kato Fira, Porto Fira Suites is composed of 13 suites that blend in perfectly with the natural environment as well as the different narratives surrounding the island. The ultimate goal set by the Interior Design Laboratorium team was to recreate the silent mystique energy of Santorini, while completely renovating seven suites and redesigning the exterior areas and building facade of the hotel as well as the pool area.
▼室内色调平和,the modest color
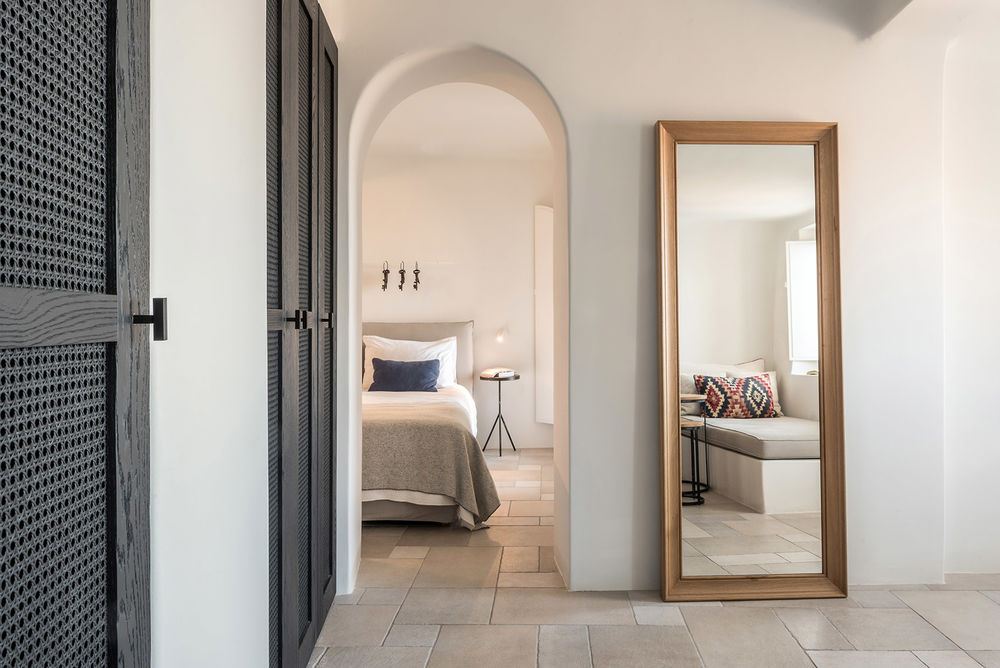
▼绝佳的观景体验,the perfect view from here
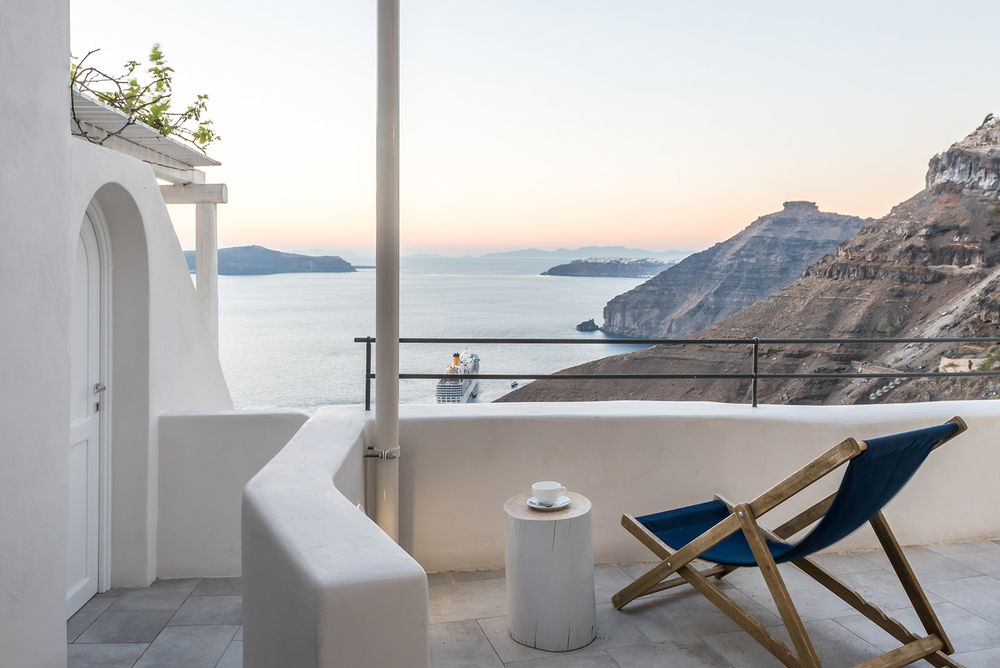
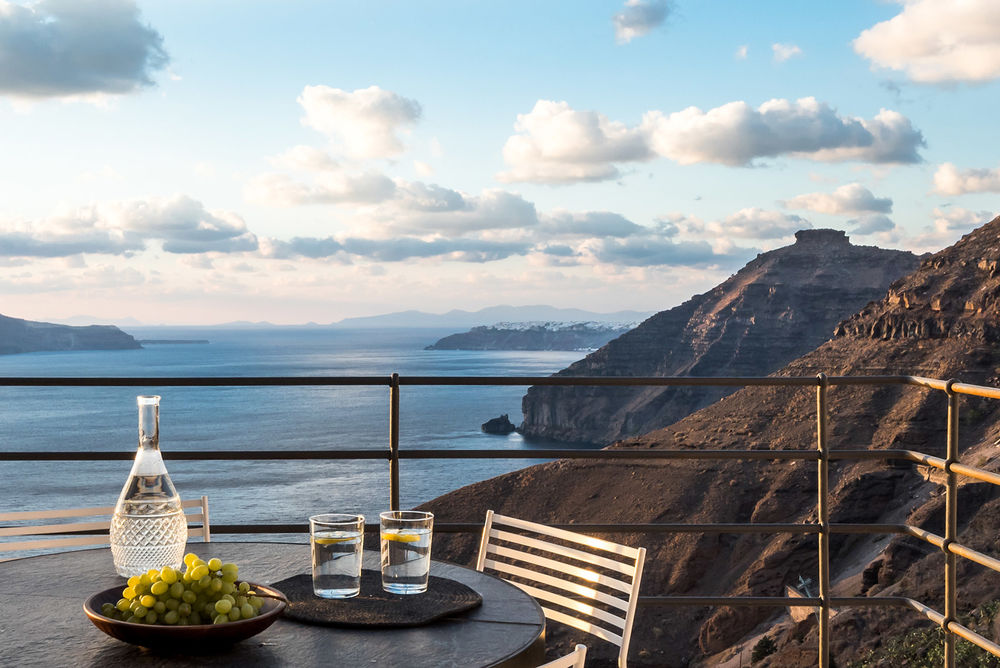
设计灵感来源于旁边的圣约翰教堂,一座附属于该教堂的独立建筑,现如今已成为酒店的一部分。设计师全面分析了这栋建筑的历史,将酒店建筑融进宗教氛围,以简单的材料打造出独特的爱琴海度假风情。建筑的拱形特征参考了修道院建筑。设计师的目的是将建筑厚重的材料以一种简单纯粹的方式呈现,比如自然老化的木材和金属材料。这一系列洁净简单的空间,让酒店氛围平和而沉静,如同置身于修道院之中。
Inspiration was drawn from the oldest part of the hotel that used to serve as a standalone house for the Saint John Theologos church located nearby. Interior Design Laboratorium studio thoroughly researched the building’s history thus creating a design that abides to the rules of the monasteric architecture encountered in the islands of the Aegean and its simple as well as concrete materials.The arched features referring to monastery passages and forms are the dominant element of the design project. The goal was to combine pure simplicity with heavy and strong materials, such as wood and metal that have undergone a specialized aging process. This resulted in creating different spaces that are enhanced with a sense of purity and orchestrated simplicity as well as the peaceful and concrete atmosphere that one can typically come across in a monastery.
▼卧室,bedroom
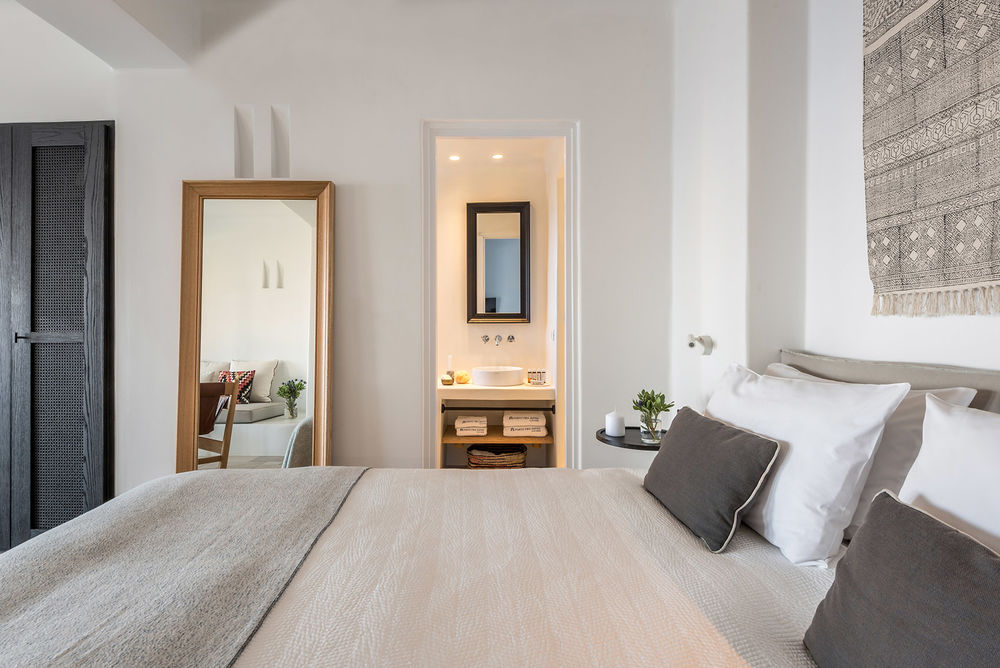
▼室内与景观通透,open to the landscape
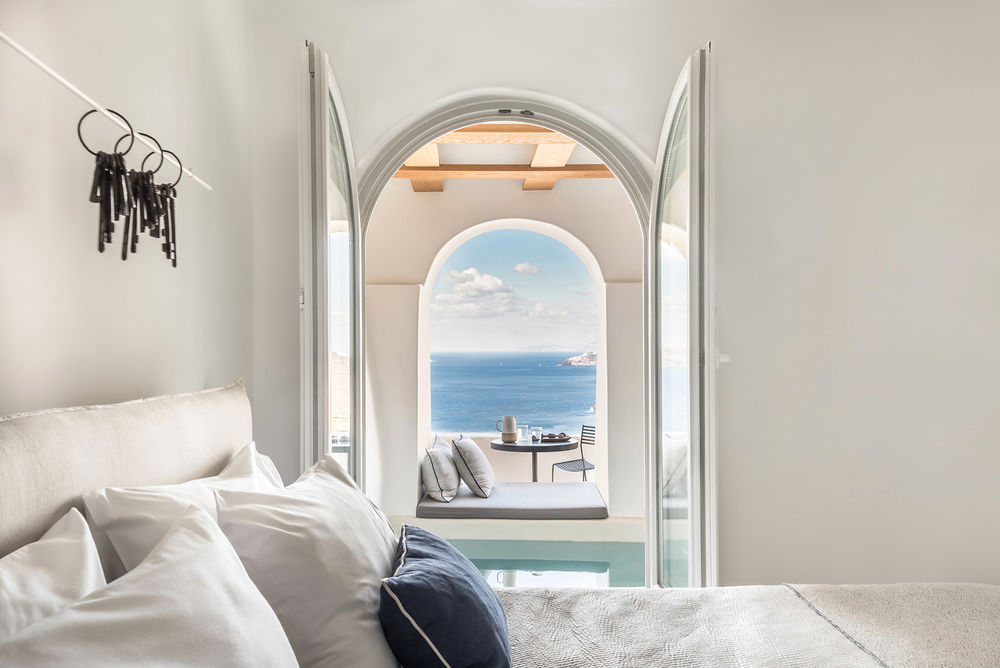
▼沿用修道院拱形特征,the arched features referring to monastery passages
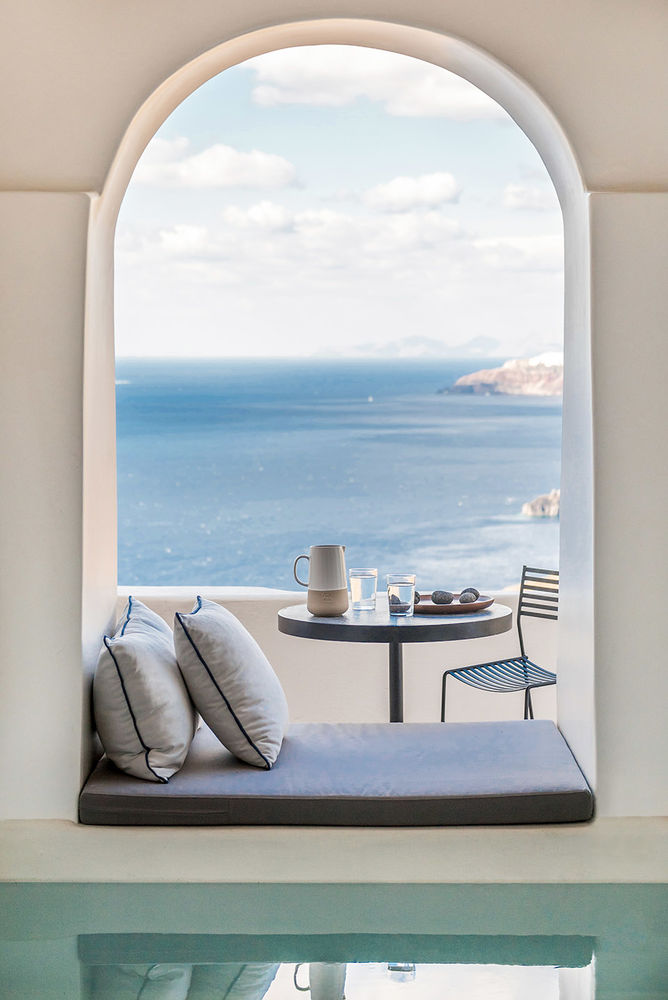
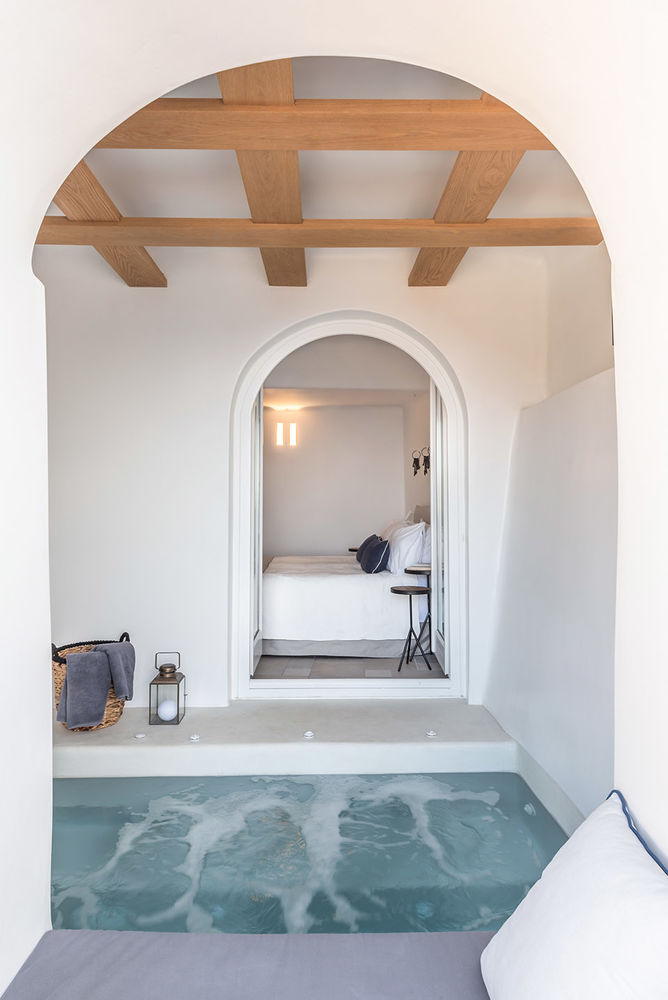
设计中的各种细节无不传达着相同的设计理念,房间内的定制家具,门框及其他装饰元素均展现出设计师的独特美学。黑色的柜门来自维也纳稻草和橡木,它以教堂忏悔室为原型设计。手工制作的灯具展现了希腊传统工艺,精心挑选的波西米亚面料,及传统的手工纺织品,地毯,成为室内沙发及卧室用品的原材料。
Each and every material that has been used serves as a part of this main idea, while the majority of the furniture, door frames and other decorative elements were custom designed in order to assure a perfectly balanced outcome that would satisfy the Interior Design Laboratorium studio standards. The wardrobes’ perforated black doors, made of Viennese straw and sandblasted oak, are a discrete reference to the confession boxes found in monasteries as well as the byzantine – like stone floors that one encounters in ever suite. Handmade lights manufactured out of black rope were designed based on greek traditional chaplets. Last but not least, carefully selected bohemian fabrics, traditional hand-woven textiles and rugs are part of the bed decoration and sofa cushions.
▼定制的家具,customized furniture



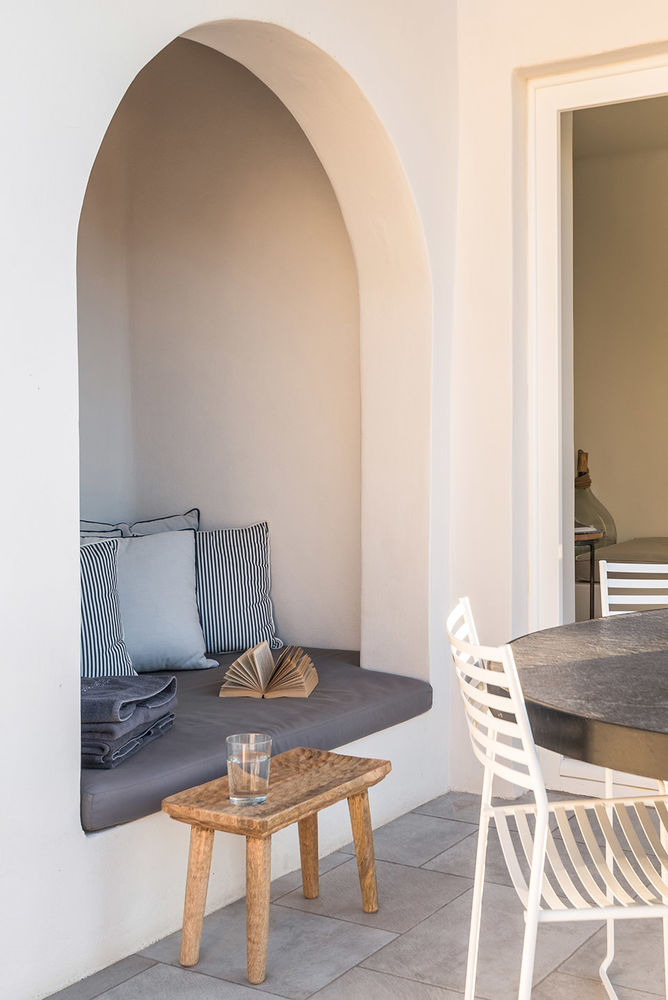
▼手工艺编织装饰,the handmade decorations

▼洗手间,toilet
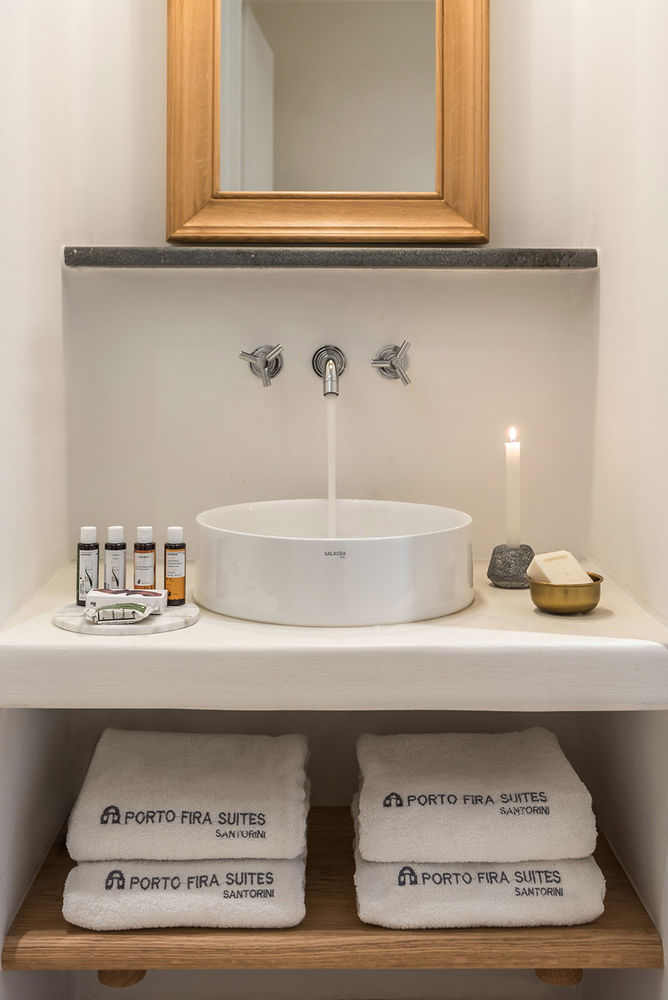
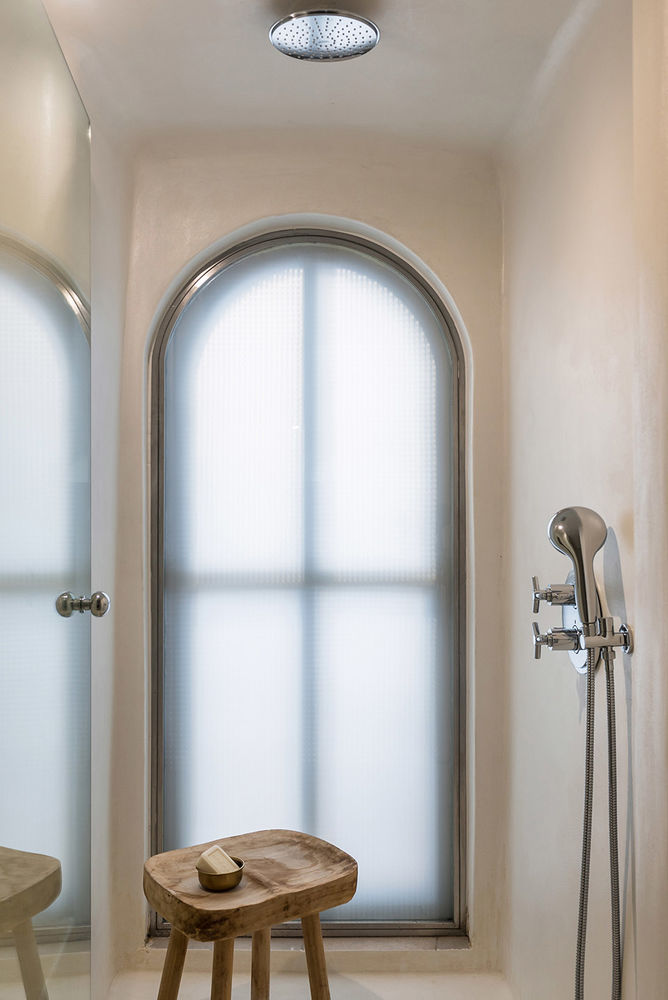
该项目还包括泳池的建造,创造出融入爱琴海水域的视觉效果。其卓越的色彩搭配,结合独特的风景,创造出无与伦比的度假氛围。
This unique project was completed with the design and construction of a black pool that creates the illusion of blending into the deep Santorini sea/waters. Its remarkable color sets an extraordinary scenery that is perfectly combined with the absolute view of the dark volcano overlooking the Porto Fira Suites.
▼室外游泳池,swimming pool
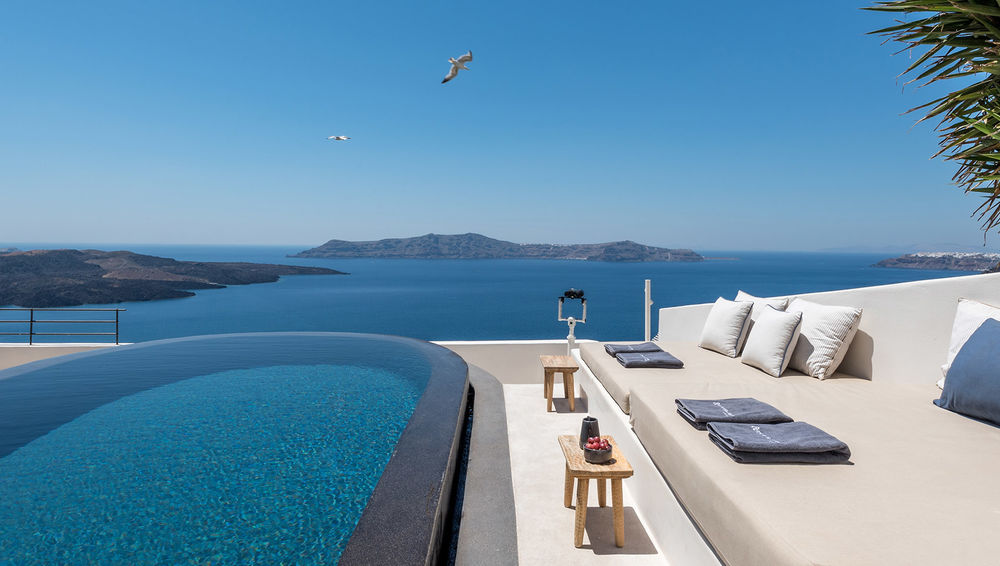
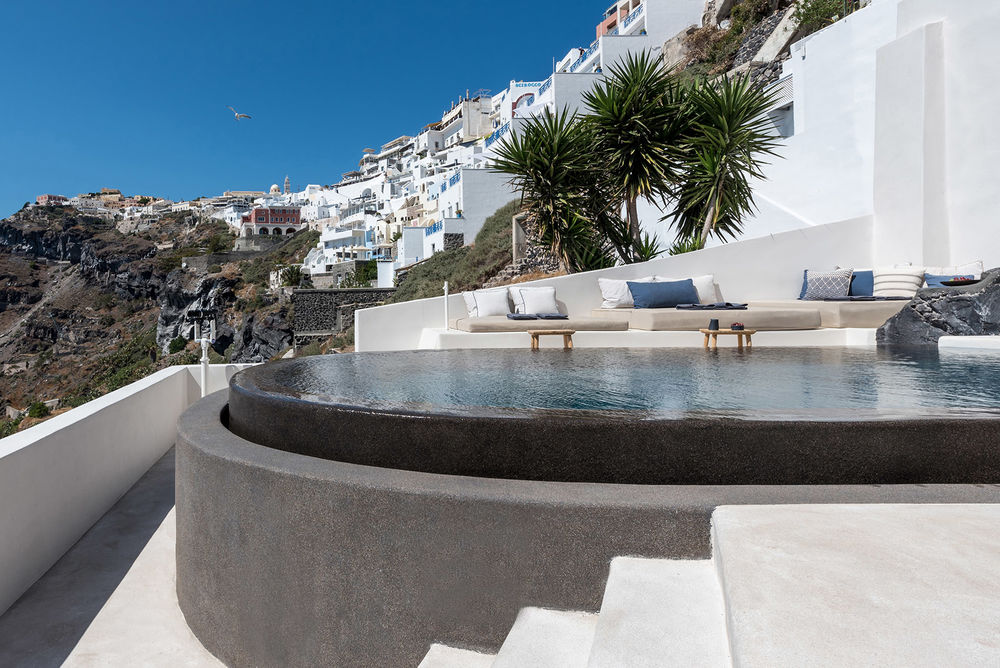
▼户外观景,view outside
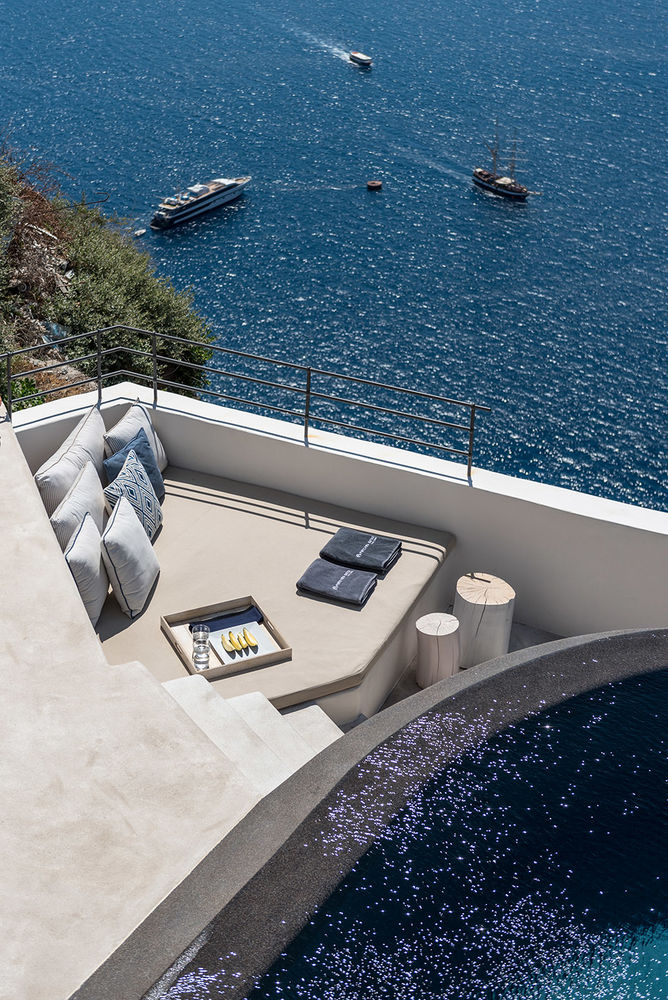
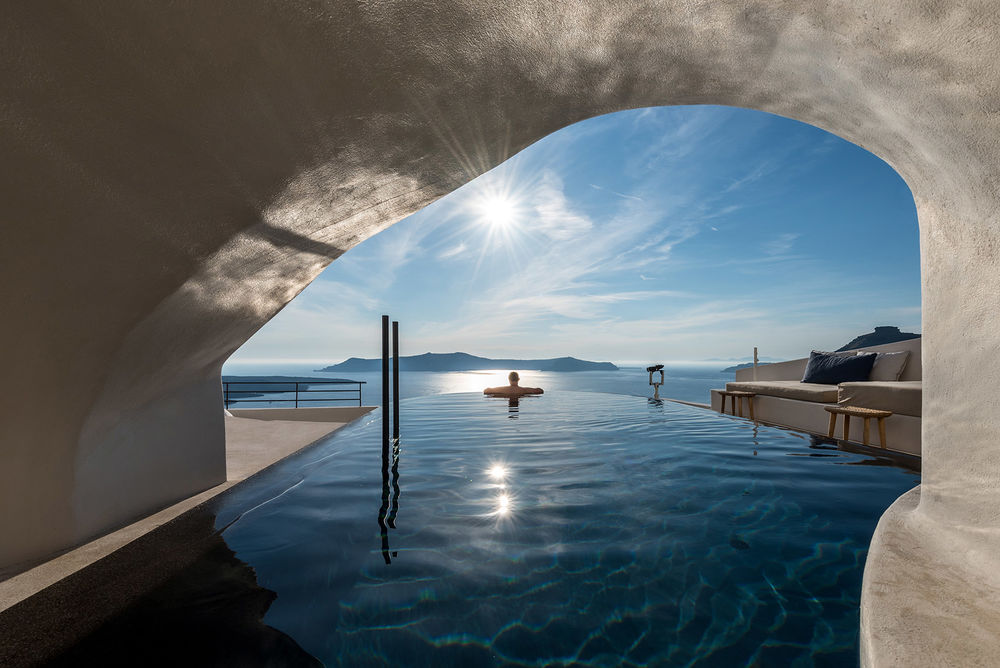
photography: Giorgos Sfakianakis
