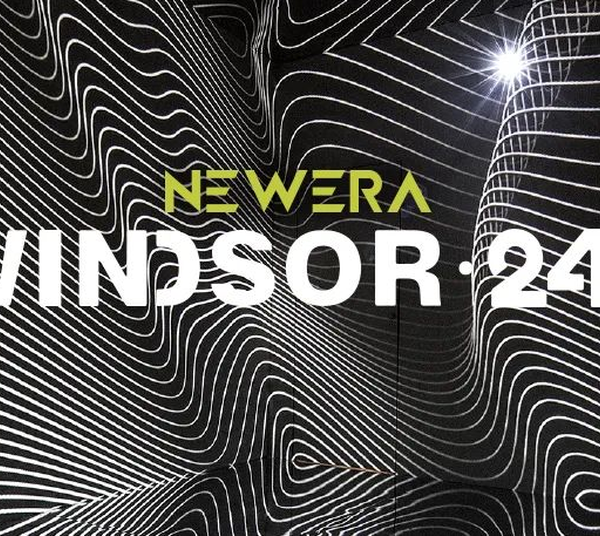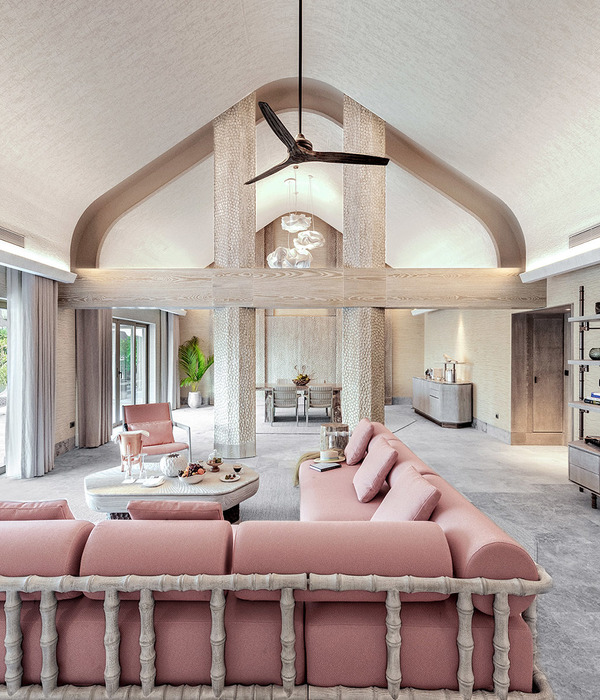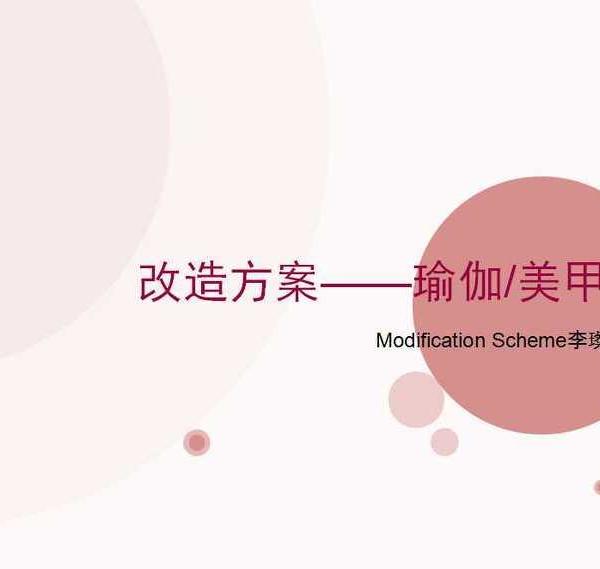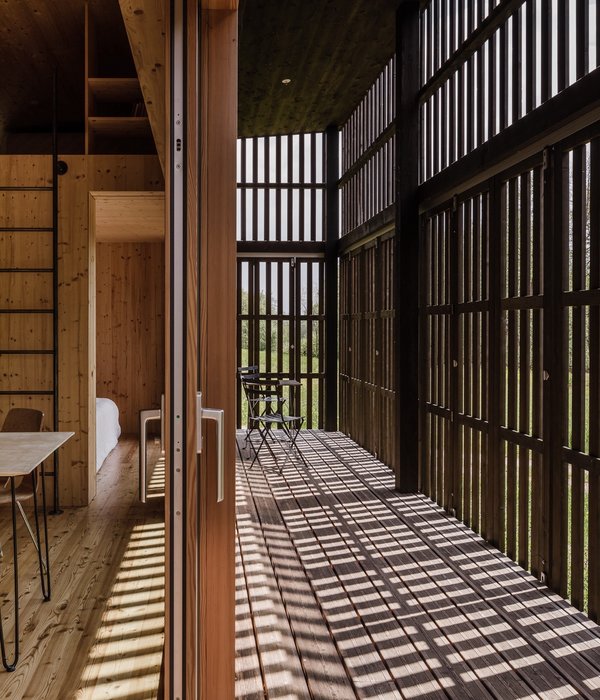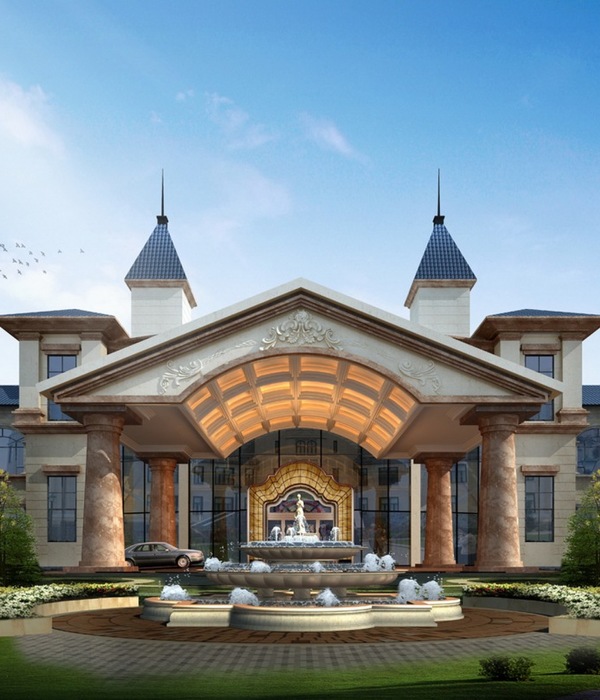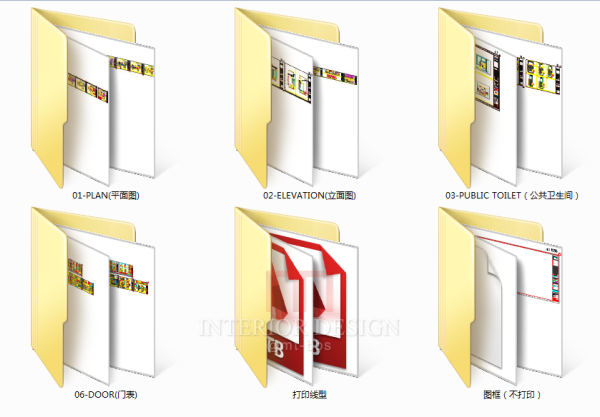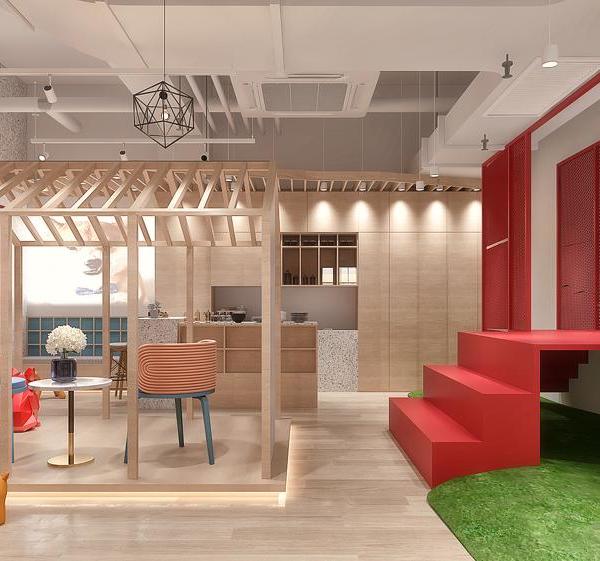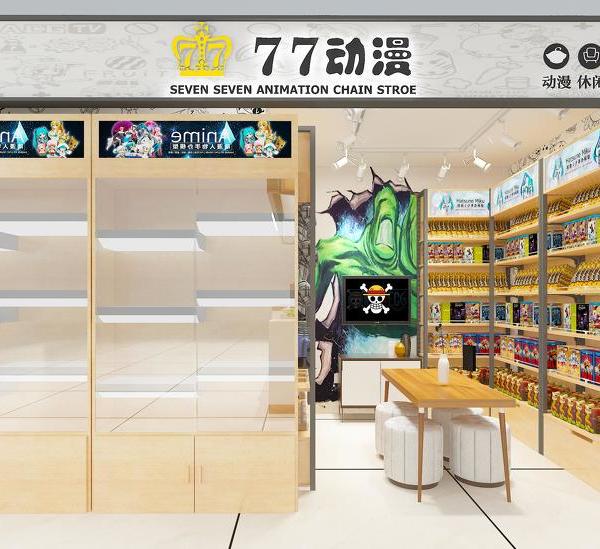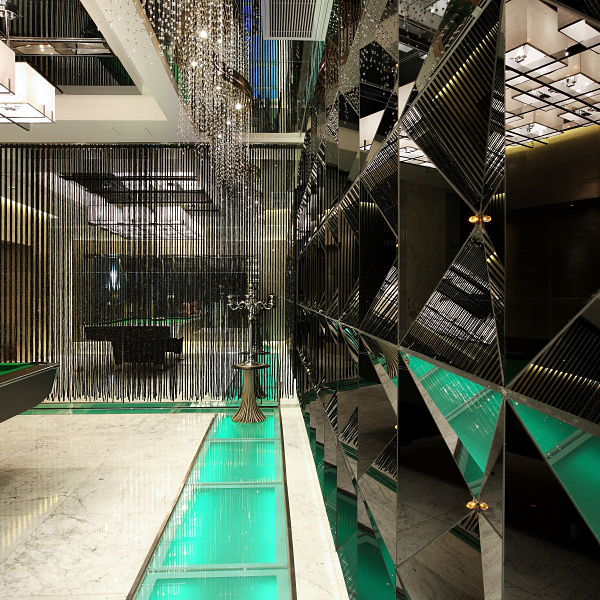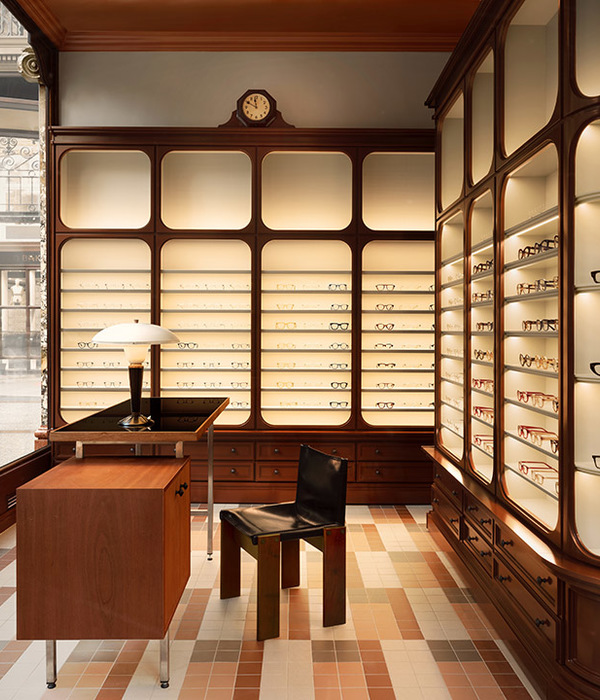AllBright坐落于布鲁姆伯利的中心地带,栖身于拉斯伯恩广场的六层联排别墅中。选址布鲁姆伯利是因其悠久的历史文化底蕴,这一地区的历史很大程度来自于Virginia Woolf和曾经以此为据点的Bloomsbury Set。借用这一历史遗存,No.12开始了他们的空间设计,经过仔细的考究和再三斟酌,用来自Bloomsbury Set核心成员的名字为建筑的每一层命名。建筑内包含两个灵活摆布的休息大厅,几个会议空间,一个餐厅,一个展厅,咖啡厅和鸡尾酒吧,以及健身房,美容室和调理室,为会员提供各种服务。
Arranged over five floors The AllBright is situated within a Georgian Townhouse on Rathbone Place, in the heart of Bloomsbury. Bloomsbury was chosen as a location for the club due to its rich history, which in no small part was shaped by Virginia Woolf and the progressive Bloomsbury Set who resided there. No.12 used this legacy as the starting point for The AllBright’s design and each floor is named after a key member of the Bloomsbury Set, with quotes and further references incorporated discreetly throughout.The space includes two flexible lounge areas, several meetings rooms, dining rooms, an exhibition space, café, cocktail bar and wellness, fitness and beauty rooms to cater for the varying needs of its members.
▼鸡尾酒吧区,the cocktail bar
当问及“伦敦女性对于俱乐部内部环境的期许是什么?”的时候,来自No.12 的设计师认为,一个轻松和舒适的如家氛围,应该是会员们最期待的样子。与许多其他的会员俱乐部不同,在该空间中,设计师并没有采用老旧的复古风,而是用当代设计手法,将优雅与复古装点出迷人的味道。
Asking themselves the question ‘What does a London woman want from her clubhouse, and what does she expect to see?’ No.12 looked to create an environment that would feel relaxed, comfortable, and like a home from home. Neatly avoiding the shabby chic aesthetic that so many other members’ clubs have adopted, The AllBright presents an impeccable series of rooms filled with a highly curated collection of fresh, contemporary design and elegant vintage pieces.
▼用当代设计手法,将优雅与复古装点出迷人的味道, presents an impeccable series of rooms filled with a highly curated collection of fresh, contemporary design and elegant vintage pieces
该俱乐部成立的原因是促进女性经济,因此,该项目由来自No.12的女性设计师完成,且室内空间尽可能用与女性有关的产品和家具家装。于此同时,AllBright还精选了众多艺术作品作为室内陈设,且这些艺术作品全部来自于女性设计师。该项目中的大部分家具均出自No.12的设计师之手,搭配英国当地手艺人的复古配件,让整个空间充斥着优雅的气息。粉色太过于女性,且早已不再是众多女性的喜好,因而在项目过程中,设计师有意避开对粉色这种过于直接的女性修饰,转而用更加经典的配色来表达女性的优雅。深黄色与深蓝暗红的搭配,大胆的几何绘面与彩虹大理石表面交相呼应。
As promoting female businesses is the raison d’etre of the club, No.12 used female designers and businesses as much as possible, finding furniture and accessories from Béton Brut and Sigma, Rebecca Willer and flowers by Abigail Ahern. The AllBright also worked with David Bowie’s art curator, Beth Greenacre, on the artwork selection, which comprises pieces entirely by female artists. No.12 has designed a significant proportion of the furniture for the project and this is complemented by vintage pieces and items sourced from UK craftspeople.Pink was felt to be too obvious and outdated a presumption of women’s tastes, so the designers deliberately avoided it, preferring to maintain a more timeless aesthetic with a colour palette that feels fresh and elegant without being overtly ‘feminine’. Mustard yellows meet deep blues and bright reds, while bold geometric prints sit alongside a rainbow of marble surfaces throughout the space.
▼优雅的空间搭配,a more timeless aesthetic with a colour palette that feels fresh and elegant
位于较低处的Lopokova层设有一间美容室,调理室和由Elissa El Hadj主理的健身工作室(她是London’s Form Studios的创始人)。此外该层包括两个淋浴室和一个衣帽间。Lopokova是一个让人感到舒适和放松的地方。该空间设计灵感来自于俄罗斯芭蕾舞者Lydia Lopokova,这里装点有灰色的天鹅绒椅子,镜面墙,黄铜烛台和来自Kelly Wearstler的墙纸。
Lopokova, on the lower ground floor, features a beauty bar, beauty rooms and a wellness centre offering treatments and fitness classes run by Elissa El Hadj, founder of London’s Form Studios. The facilities also include two showers and a locker area. Lopokova is a serene place in which to relax and revitalise. Inspired by Russian ballet dancer Lydia Lopokova it features tiled vanity areas with grey velvet chairs, mirrored walls, brass sconces and wallpaper by Kelly Wearstler.
▼美容室, beauty room
Morell是建筑的入口层,会员们从这里穿过明亮的接待和休息大厅步入建筑之中。这里拥有全天候提供服务的餐食,以及同样由女性商人主理的夜酒吧Social Pantry。Earl层和 Rayner层将建筑的明暗色调变化运用到室内的细节刻画,让地板呈现出极好的效果。鸡尾酒吧以深蓝色为空间基调,而位于下层的身心调理室则以暖白色营造出沉静与平和的氛围。AllBright的所有区域均可以根据会员的需求进行适当改变。位于二层的Bell层设有一个灵活多变的休息厅,会客及餐厅,经典的装饰和舒适的氛围无不展现出No.12在奢华公寓设计领域的专业性。Bell层由古典装饰搭配定制家具装点而成,其中令人印象深刻的单色定制沙发是来自No.12的特别设计。
In Morell, on the ground floor, members enter a bright welcoming reception area and lounge that leads into a multi-use 40-cover café offering an all-day dining menu as well as evening bar snacks by female-led business Social Pantry. Earl and Rayner approached the architectural detailing by grading the colour palette of the building from dark to light, which works particularly well in response to how the floors are used. The cocktail bar immerses members in a deep inky blue environment, while a warm white finish on the lower ground floor creates a calm and serene environment for the wellness and vanity areas. All spaces throughout The AllBright can be adapted to suit the changing needs of its members. Bell, on the first floor, comprises a flexible lounge and seating area with meeting and dining rooms, all with a welcoming timeless and eclectic interior that reflects No.12’s approach to luxury residential design. Bell features new and antique pieces and bespoke furnishings, including striking monochrome bespoke sofas created by No.12 specifically for the project.
▼位于二层的Bell层设有一个灵活多变的休息厅,Bell comprises a flexible lounge and seating area
设计师用极为精妙和大胆的设计手法对空间环境进行大面积描绘,同时以精简的细节刻画让空间表达更佳完整。那些被看做是折中主义的配件,在功能,设计,形式和材料等方面证明了自己的存在意义。各种风格与设计的拼合最终实现了舒适怡人,精致又酷炫的整体空间。对光与空间的感知是三层Woolf层给来访者的最直观感受,这里将作为休息大厅,茶歇室,私人会客厅及餐厅,并将布置定制家具和精选摆件。
No.12 has delivered a sophisticated and bold style that embraces design pieces for what they are and keeps the details simple yet always beautifully considered. The eclectic pieces within each room speak for themselves in terms of usability, design, form and material. The end result is a space that is both welcoming and comfortable with a cool and sophisticated edge. A feeling of light and space prevails throughout Woolf on the second floor, which is home to a further lounge and seating area with private meeting and dining rooms all with custom furniture and a selection of new and found objects.
▼对光与空间的感知是三层Woolf层给来访者的最直观感受,a feeling of light and space prevails throughout Woolf on the second floor
扩大的咖啡厅可以作为展览空间,让人仿佛在室内或室外空间中游走。巨大的顶部开窗让日光恣意挥洒,却又在夜晚时分营造了另一种情调。精心选取的绿植悬挂在天花板上,将自然的气息带入其中。
The café doubles as an exhibition space and has been designed to feel like an indoor/outdoor environment. A generous skylight allows natural light to flood the café by day and create a moody ambiance by night, while a selection of leafy green plants hanging from the skylight bring nature into the building.
▼顶部开窗的咖啡厅营造了明亮的氛围,a generous skylight allows natural light to flood the café
西侧四层顶部是让会员们畅饮的鸡尾酒吧区域。该酒吧区以深色为空间基调,搭配金色黄铜,大理石桌面,和定制透明塑料座椅。在整栋AllBright俱乐部设计中,No.12保留了原有地板,修缮了壁炉等设施,维持了这栋历史建筑的真实性和完整性。
West, on the third floor, at the top of the building, is a place where members can unwind at the prosecco and cocktail bar. The bar is decorated in a deep colour palette with rich gold and brass accents and marble-top tables with custom-upholstered perspex chairs. Throughout The AllBright, No.12 has retained the original floor and has refreshed existing features such as fireplaces to maintain the authenticity and integrity of the original building and its heritage.
▼令人畅饮的鸡尾酒吧区域,a place where members can unwind at the prosecco and cocktail bar
▼酒吧区的大理石桌面,the marble table of west bar
{{item.text_origin}}

