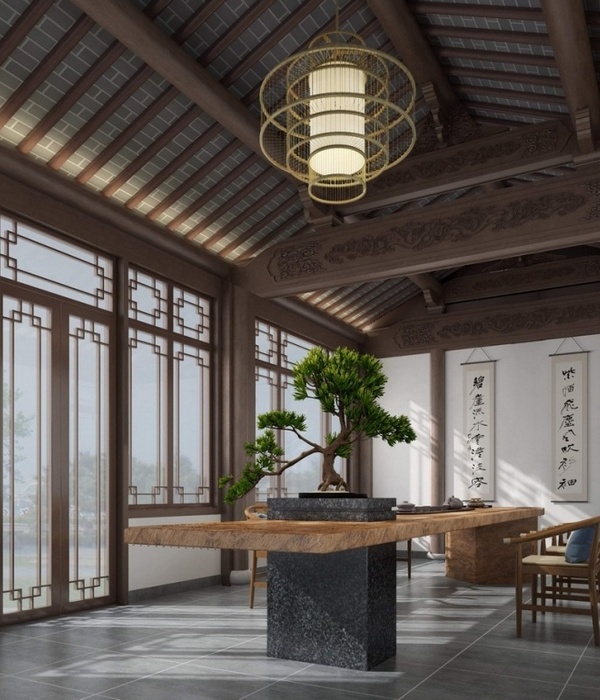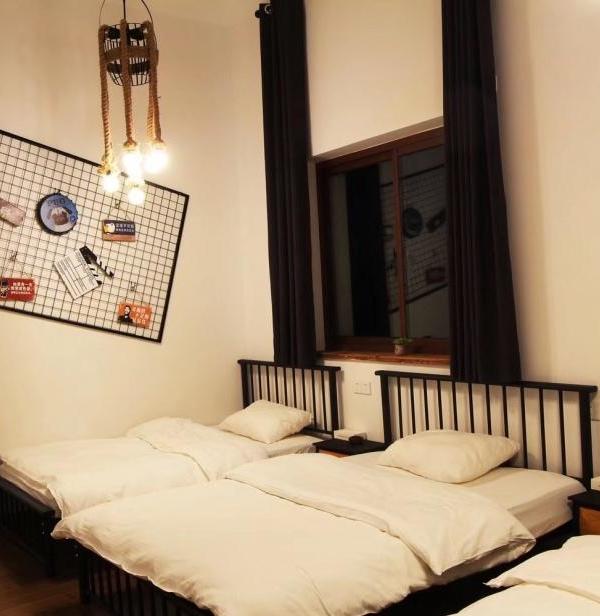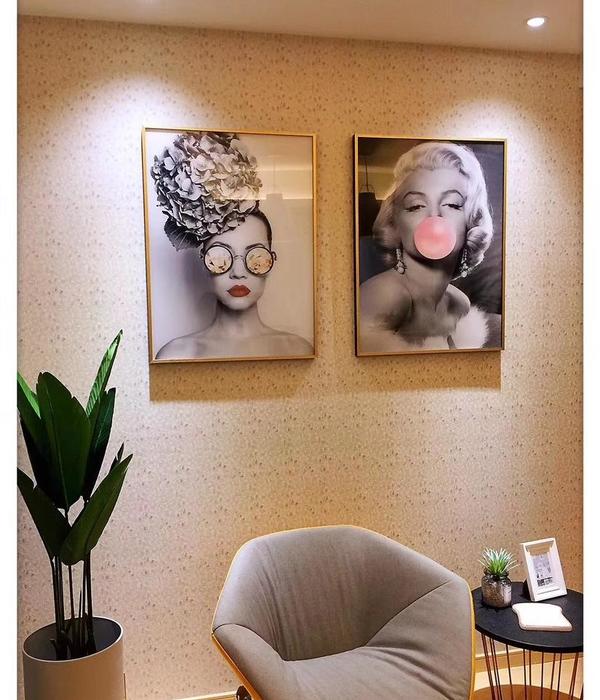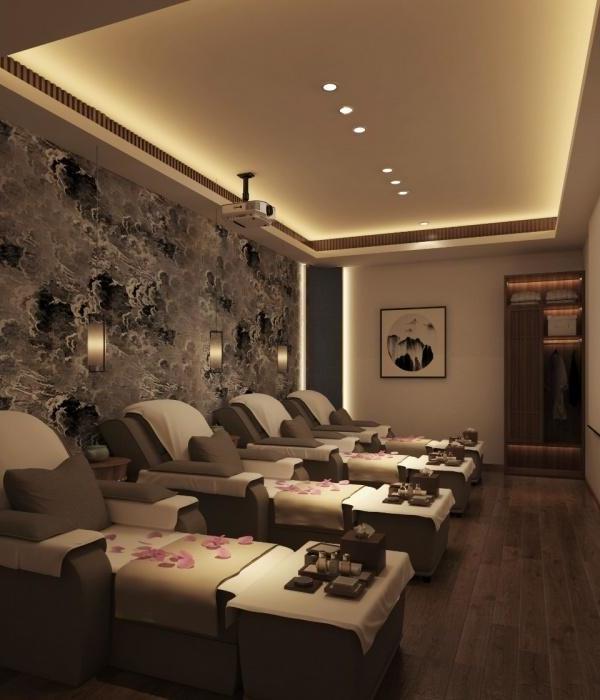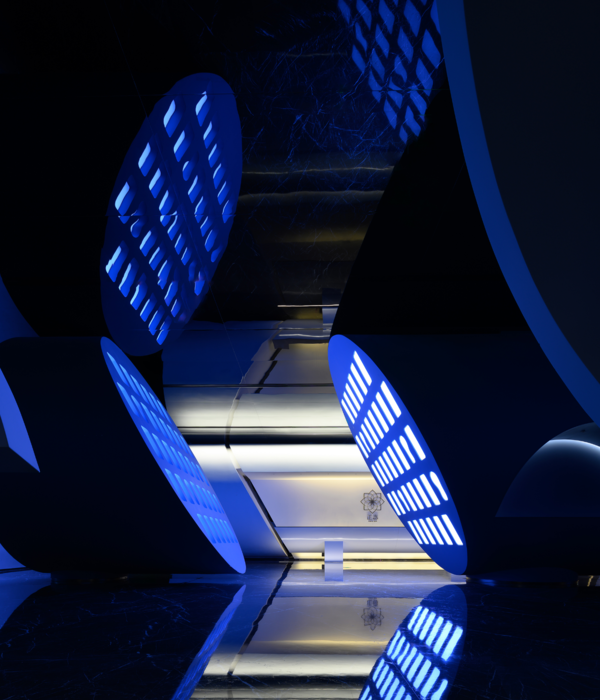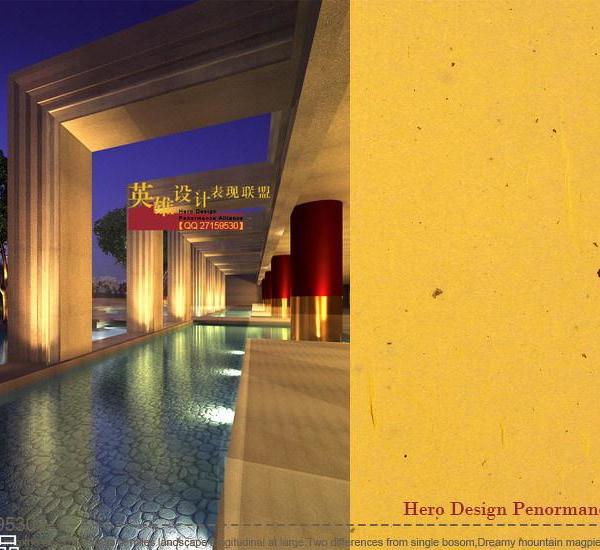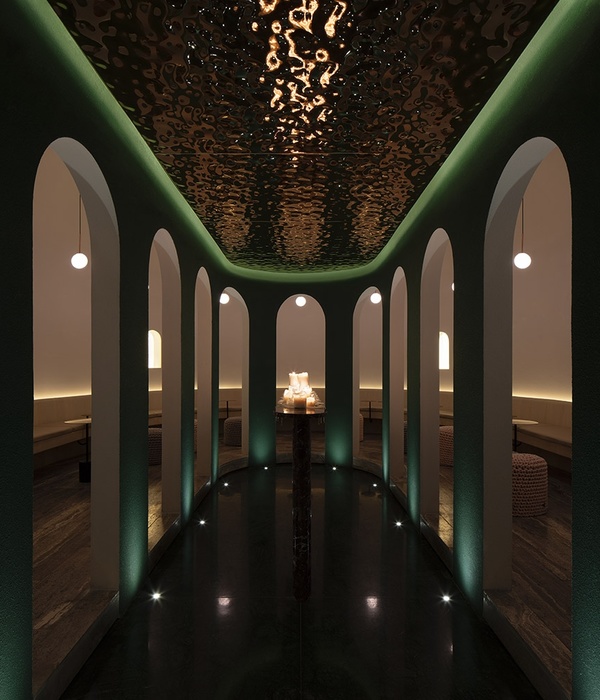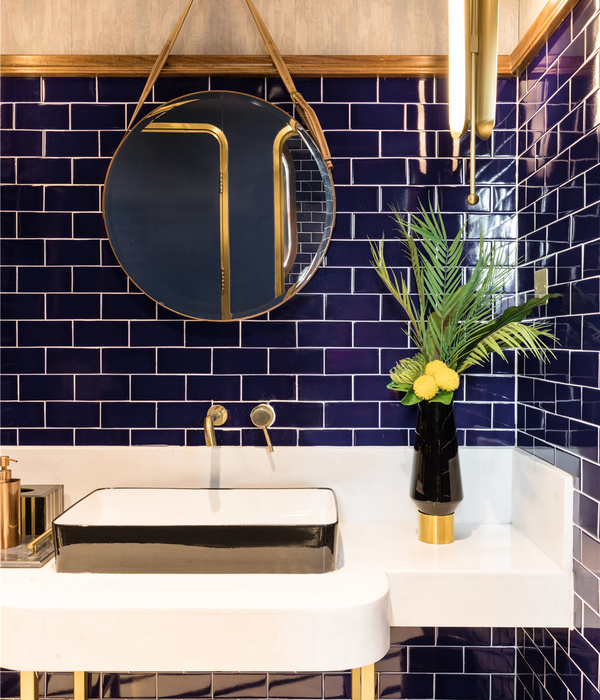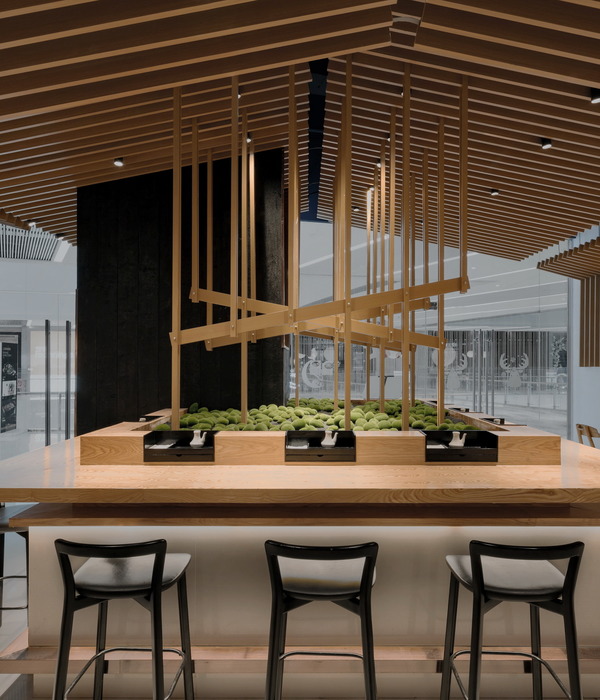在Belfort和Mulhous之间,Vogesen山脚下的高原上,座落着一个名为Romagny-sous-Rougemont小村庄。村庄的西侧被森林环绕。Margrabant曾因为渔业而在这里修筑水坝,形成了很多小池塘。现如今,整个地区遍布的鱼塘形成了这里独特的景观,也说明了当地水资源非常丰富。
Between Belfort and Mulhouse, on the plateau at the foot of the Vogesen Mountains, lies the small village of Romagny-sous-Rougemont. At its western edge, surrounded by forests, the Margrabant watercourse was once dammed for fish farming, creating countless ponds. Today, numerous fish ponds throughout the area shape the landscape and testify to the Vosges’ abundance of water.
▼项目概览,Overall view © Daisuke Hirabayashi
▼隔水相望,Looking at the building across the water © Daisuke Hirabayashi
本项目选在村庄旁的一处洼地,这里有一处平静的水面,能够给人带来宁静的感觉。池塘的东南侧有一座始建于20世纪下半叶的渔民小屋,设计者在此基础上重新打造了一个新的木质结构,包括一间紧凑的主屋和一间较小的附属建筑,内有储藏室和杂物间。场地朝向村庄的方向,在一片草地和树林间脱颖而出。小屋面向水面的一侧因为顺应了池塘水坝的地形,所以被设计在了地下。从多个角度看,这栋建筑矗立在池塘边,像一个小棚屋,成为了Basel一家的度假居所。
▼轴测分析图,axo © NEUME
Leaving the village, one reaches a depression and arrives at the bodies of water that lie peacefully and contemplatively between the trees, evoking a sense of tranquility for viewers onlookers. At the southeastern ponds stood a fisherman’s cottage from the second half of the 20th century. On its base, a new wooden structure was built, consisting of a compact main house and a smaller attached storage and utility room. Facing the village, the base stands out in its grey, rough appearance between the meadow and the wood. Facing the waters, it disappears into the ground due to the terrain dictated by the upper pond’s dam. Most of the time, the building stands as an apparent shed at the edge of the pond and is occasionally brought to life as a vacation home for a Basel family.
▼建筑立面,Facade © Daisuke Hirabayashi
▼立面近景,Facade detials © Daisuke Hirabayashi
▼入口处,Entrance © Daisuke Hirabayashi
▼廊下空间,Corridor space © Daisuke Hirabayashi
建筑的落叶松木材能够自由打开,从而转变为有趣的可变房间。走进看,能够发现建筑的四个立面都安装了不同尺度的百叶窗,有窗前百叶窗、还有池塘一侧通高的百叶窗。当业主居住在这里时,建筑的外观会有所变化,因为他们会打开百叶窗,以便看到室外的池塘和森林之景。设计者在朝向池塘的一侧设计了一个一个小型露台,作为房屋和自然之间的缓冲区域,能够令业主流连忘返。露台与房屋之间门能够直接引导业主通向西北侧池塘处的露台。室内与室外呈现了设计者二分法的设计,从木材的颜色、类型到加工方式都有所不同,室外使用的落叶松木能够充分体现当地的乡村特色,而内部则采用了明亮、光滑的云杉(墙壁)和落叶松(地板)打造出一个充满安全感的避难所,与外部世界形成了鲜明的对比。
Then, the movable elements of the larch wood facade open, transforming the stereometric body into a playfully variable house. Upon closer inspection, one can see louvered shutters of different sizes on all four sides. Sometimes, they are shutters in front of windows, while on the pond side, they are full-height shutters. When the house is occupied, the building’s appearance changes, the shutters are open, and the view is free to the ponds and forests. On the long side facing the water, there is a buffer zone in the form of a narrow covered terrace that invites one to linger outdoors, both in the open and closed state. There is one of two doors, the other of which leads directly to a terrace over the pond on the northwest side. The architectural dichotomy happens as soon as one crosses the threshold from outdoor space to indoor space, there is a change in the color, type, and processing of the wood. While the dark-stained larch wood on the exterior refers to the rural character of the place, the interior radiates a contrasting world of a protected refuge with its bright, smooth spruce (walls) and larch (floors).
▼室内空间概览,Overall view of interior space © Daisuke Hirabayashi
▼用餐空间,Dining area © Daisuke Hirabayashi
▼厨房,Kitchen © Daisuke Hirabayashi
▼卫生间,Bathroom © Daisuke Hirabayashi
室内紧凑的空间中布置了宽敞的起居厨房、带有浴室的卧室、和能够通过梯子从主房间进入的睡眠舱。内饰部分采用了适应性材料:节省空间、制作精良的滑动零件被用在了推拉门和橱柜处。业主能够通过大型推拉窗从室内进入室外露台,从双开门处进入池塘露台,室内无处不在的木质材质与建筑的深色外观形成了鲜明的对比。百叶窗的打开与否也能够提供视觉上的不同,就好像观看与体验的游戏那样。设计者认为建筑的本质是通过其可变形来彰显张力与魅力,这栋小屋与周围环境之间不断地相互“融合”和“探索”。
A spacious living kitchen, a bedroom with an attached bathroom, and a sleeping niche accessible from the main room via a ladder are all contained within this compact space. Adaptability also plays a significant role in the interior. Space- saving, finely crafted sliding elements not only function as sliding doors but also as cupboards. Large sliding windows allow the space to expand from the inside towards the terrace, while a double-door enables direct access to the pond terrace. The omnipresent wood surfaces with their dark appearances create a distinctive contrast. The open or closed windows and shutters create visual arrangements that turn the view into a game of seeing and experiencing. A building, which essentially, derives its tension and charisma through its variability. It is in constant juxtaposition in “concealment” and “discovery” with its surroundings.
▼分隔室内外空间的推拉门,Sliding doors © Daisuke Hirabayashi
▼室内材质细部,Material detials © Daisuke Hirabayashi
场地中,水流淌过一个接一个的池塘,水花激荡打破了这里的宁静,但是如果在此停留的时间足够长的话,这些声响就会变成稳定的背景音,使、身心完全放松。
Right where the house stands. The water flows from one pond into the one below it. A constant splashing breaks the silence, but with the duration of the stay, it becomes a steady background noise that contributes essential elements to the relaxation at this location.
▼平面图,plan © NEUME
Photography: Daisuke Hirabayashi
{{item.text_origin}}

