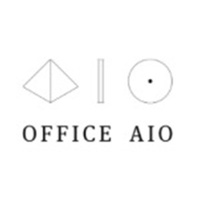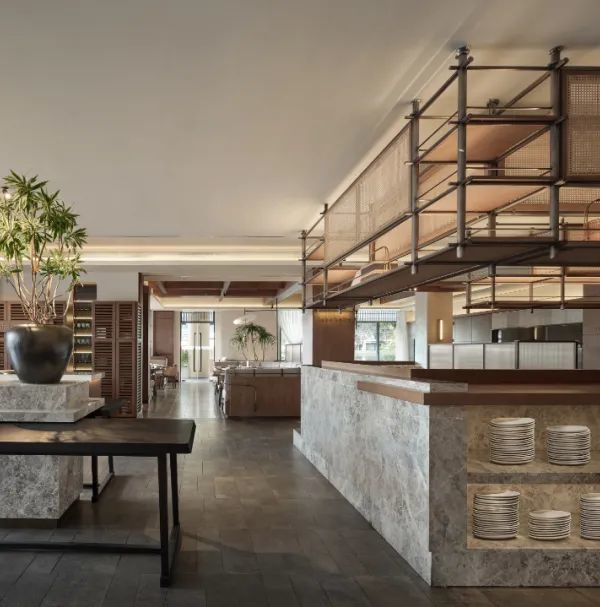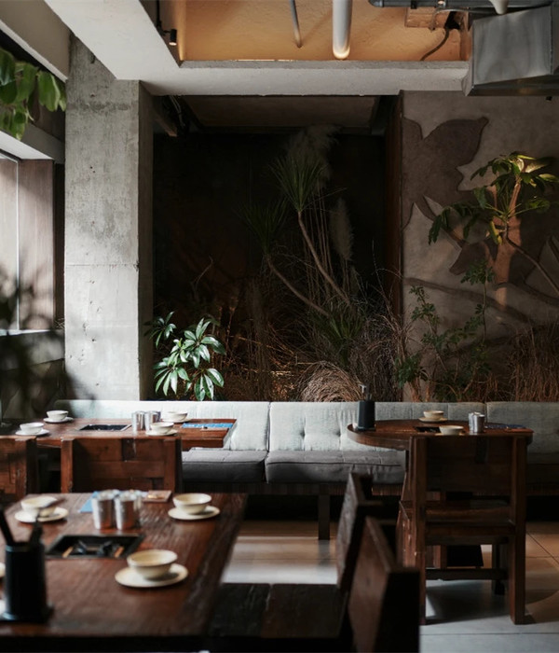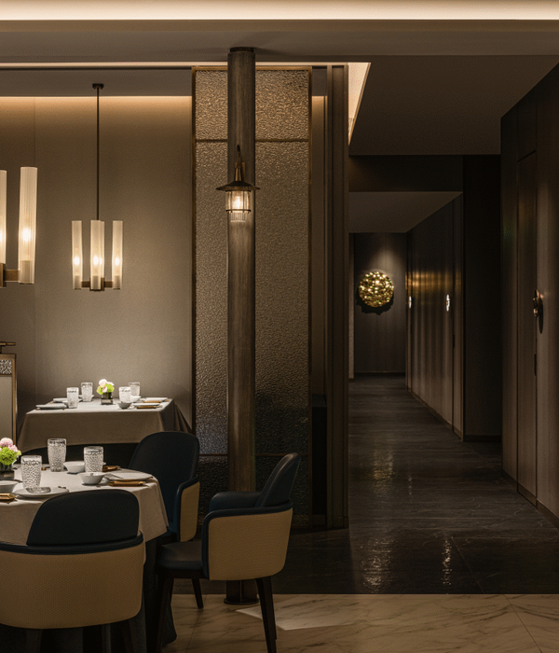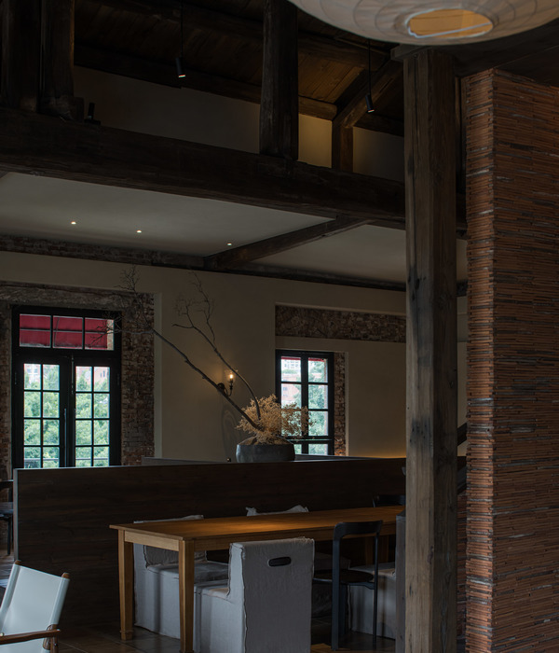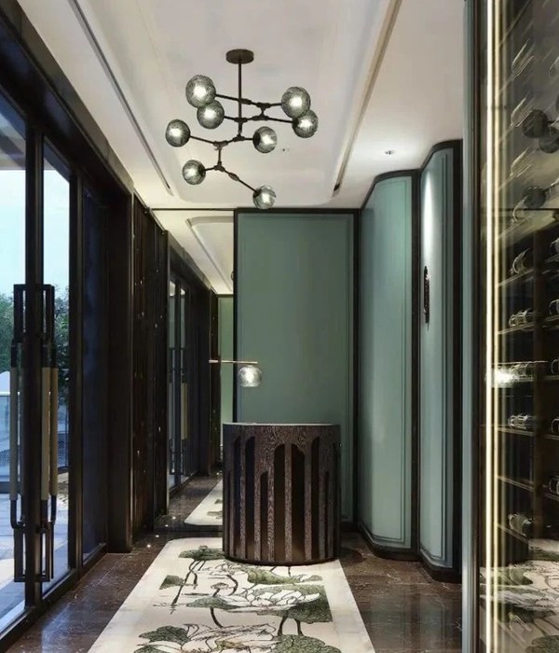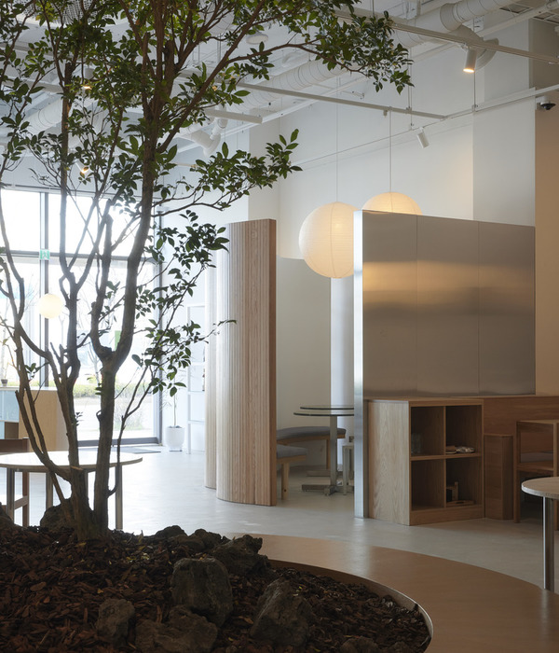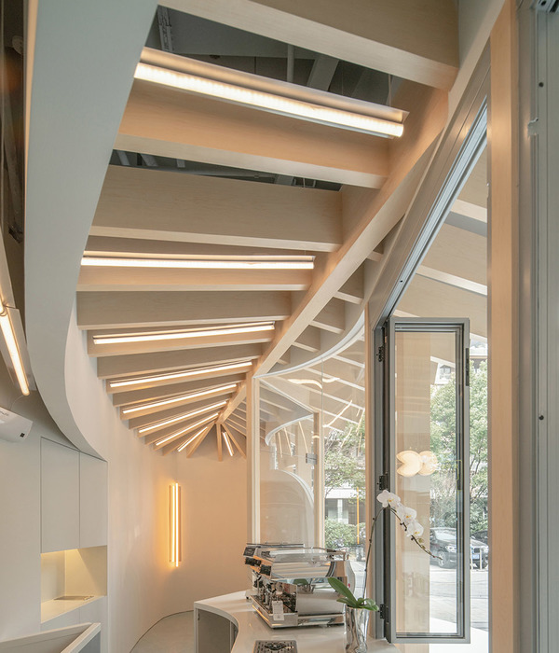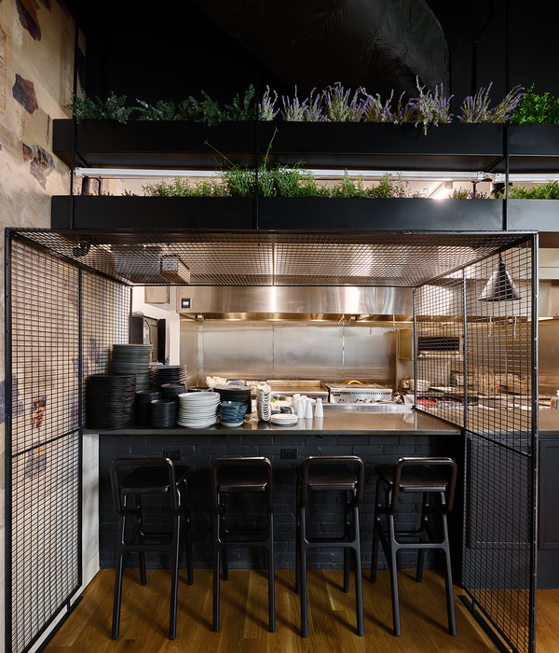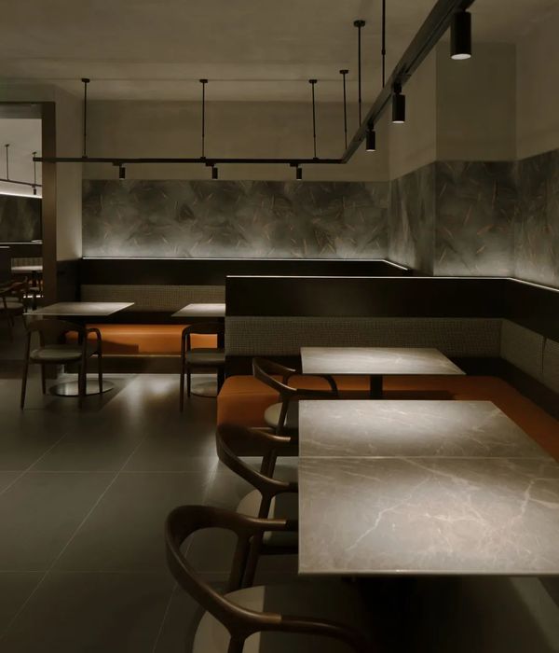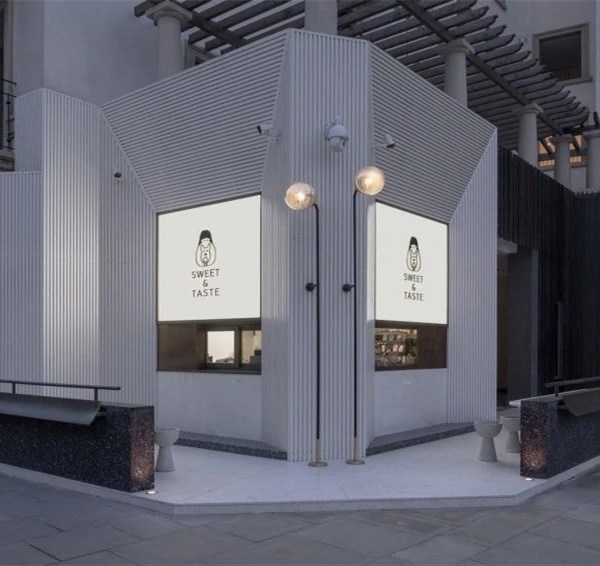上海莲花酒吧 | OFFICE AIO 打造的无边界空间
创立于中国成都的莲花酒吧委托OFFICE AIO设计它们在上海的第一家分店。项目选址于上海静安区一个梧桐林立的街区内一个100米长的单层小商业开发区尽头,这个商业区内包含了餐厅、酒吧和其他生活相关的业态。为了树立莲花酒吧令人深刻的“第一印象”,让它能够在上海顾客心中占据一席之地,客户很清楚项目重点是在一个迷人舒适的环境中为人们提供优质而又独特的饮品和服务。OFFICE AIO目标是打造一个空间,与莲花酒吧调制最好原创鸡尾酒的雄心相呼应。
Originated from Chengdu, China, Bar Lotus’ owner approached OFFICE AIO for their first establishment in Shanghai. Situated in the sycamore tree-lined neighbourhood of Jing’an, Shanghai, the project finds itself at the end of a 100m long, single-storey small commercial development that houses various restaurants, bars and lifestyle related programs. To establish a strong “first impression” for Bar Lotus to earn itself a place in Shanghai’s patrons’ hearts, our client understands the importance of orchestrating the best of cocktail bar-going experience by providing quirky yet quality beverages and services, in a spatially intriguing, comfortable setting. Echoing with the ethos of Bar Lotus’ serious ambition towards creating some of the best original cocktails, OFFICE AIO aims to craft a space that could contain and express such attitude.
▼莲花酒吧外立面,exterior of Bar Lotus

由于开发委员会的要求,酒吧立面风格要与周边的单层建筑一致,采用平整的混凝土表皮和方形开口。因此设计师采取了极简主义手法,在进入室内前使设计保持视觉上的平淡,平整的立面也能更好的承接茂密的梧桐投下的光影。三个悬浮的银灰色石灰台阶标志着低调的入口,同时也连接了两个巨大的矩形洞口。通过单向镜面的自动门后,一个拱形隧道映入眼前。白色穿孔钢板构成的隧道内部给人一种封闭的感觉,同时这个拱形隧道也离散性地允许部分声音、光线和气味进入。
The facade’s style was monitored by the development committee to be consistent across the single-storey block: flat concrete cement finish with square openings. A minimalist approach was adapted to calm the senses before embarking on the journey ahead, and also to better receive the playful shadows of the dense sycamore trees. Three floating slabs of Silver Grey Travertine steps mark the understated entrance while connecting the two large rectangular apertures. After entering through the one-way mirror automatic sliders, an arched tunnel appears. White perforated steel panels lined the interior of the central gallery, giving the space a sense of enclosure while discretely allowing the sounds, lights, and smells to sift through.
▼采用极简主义手法的外立面设计与拱形隧道空间,a minimalist approach was adapted in the facade design and arched tunnel
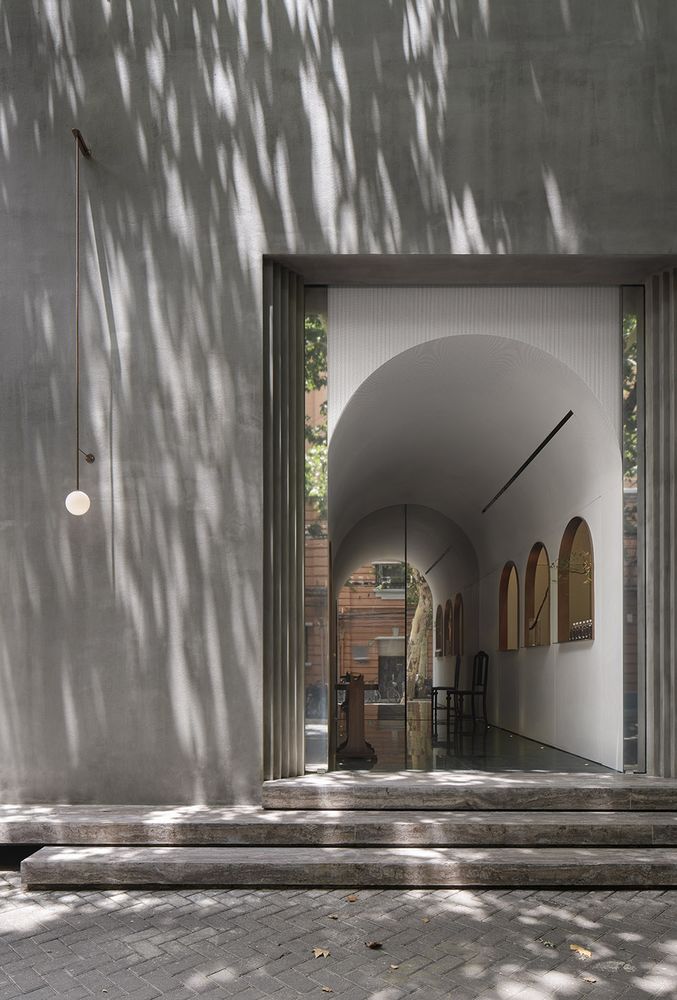
▼低调的入口细节,understated entrance detail
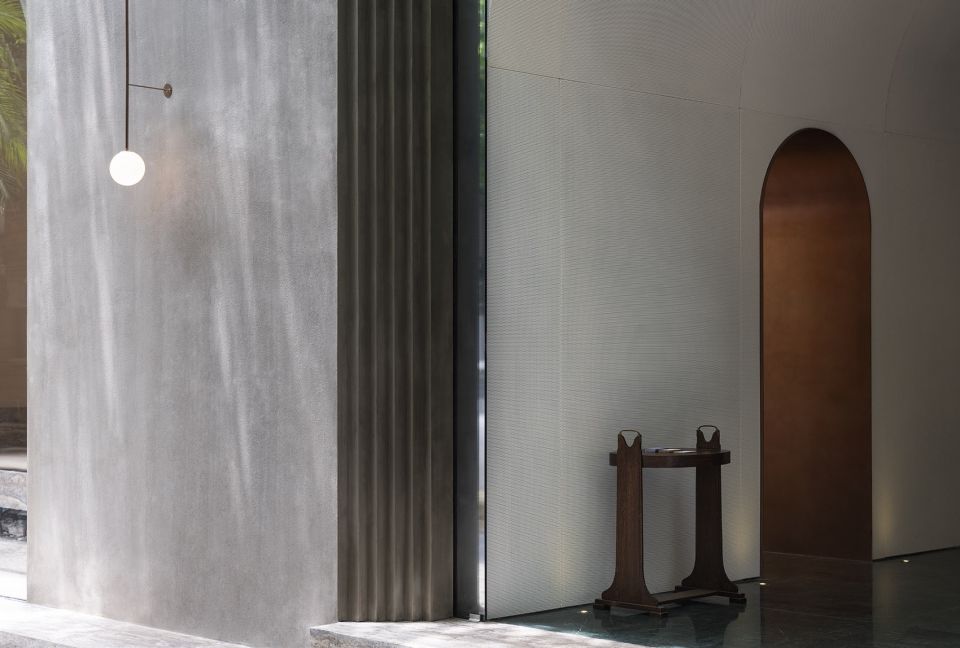
莲花酒吧场地位于法租界巨鹿路的一个混凝土体量的东部,内部为两个交错的封闭矩形空间,这个130平方米的空间原本是住宅厨房的后备空间。因为项目地理位置优越,客户希望除了主要作为鸡尾酒酒吧的空间需求外,设计师能够让这个空间在白天成为一个可以营业的小咖啡厅。“由于品牌和空间主要功能还是鸡尾酒吧,我们必须设定一个空间层次,避免品牌定位模糊和保持空间清晰。我们的目标是通过设计,让空间在明亮舒适的咖啡厅和沉静的鸡尾酒吧之间无缝过渡。” 白天,人们可以享受阳光普照的座位区。夜幕降临,鸡尾酒吧通过“隐形分区”(单向镜子滑动门)而活跃起来,顾客可以通过这道门看到外面不同的世界。在夜晚,咖啡厅成为向更多顾客服务的空间——咖啡柜台作为外套存储区和接待台,座位区作为小型派对包厢。提供咖啡甜点服务的主廊区内部设计了三个拱形窗户。穿过入口长廊,一道深深的拱门通向这个内部为石灰墙的房间,室内还悬挂着一个大大的吊环。
▼空间图解,space diagram
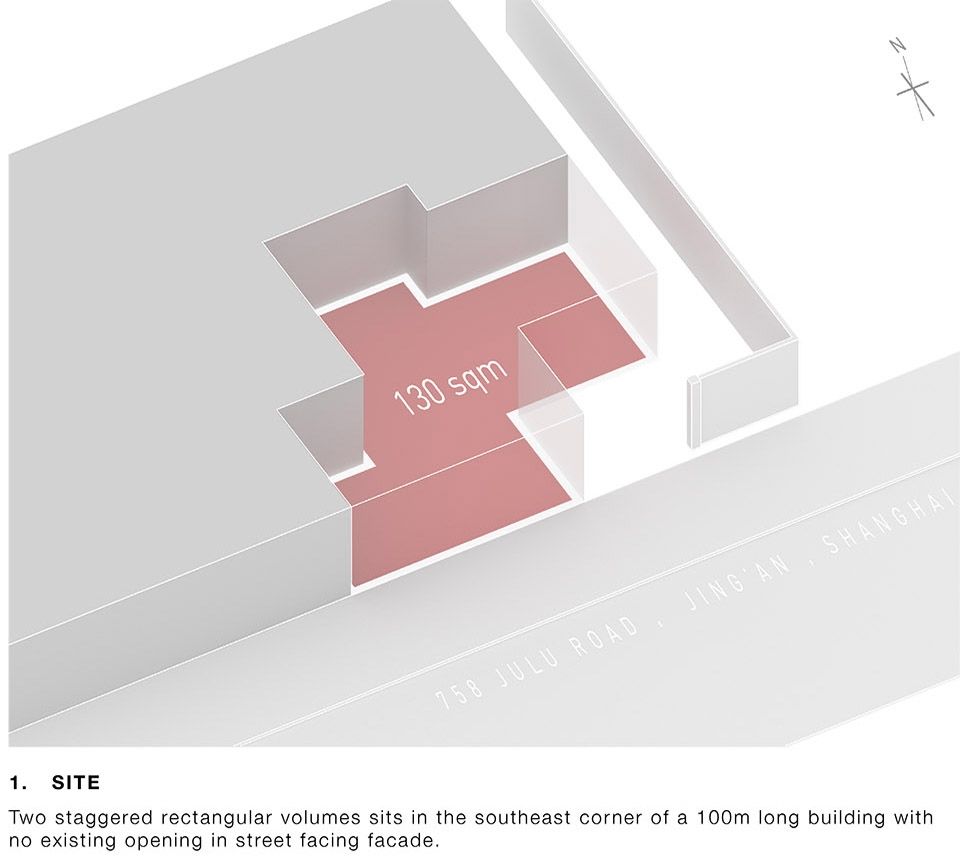

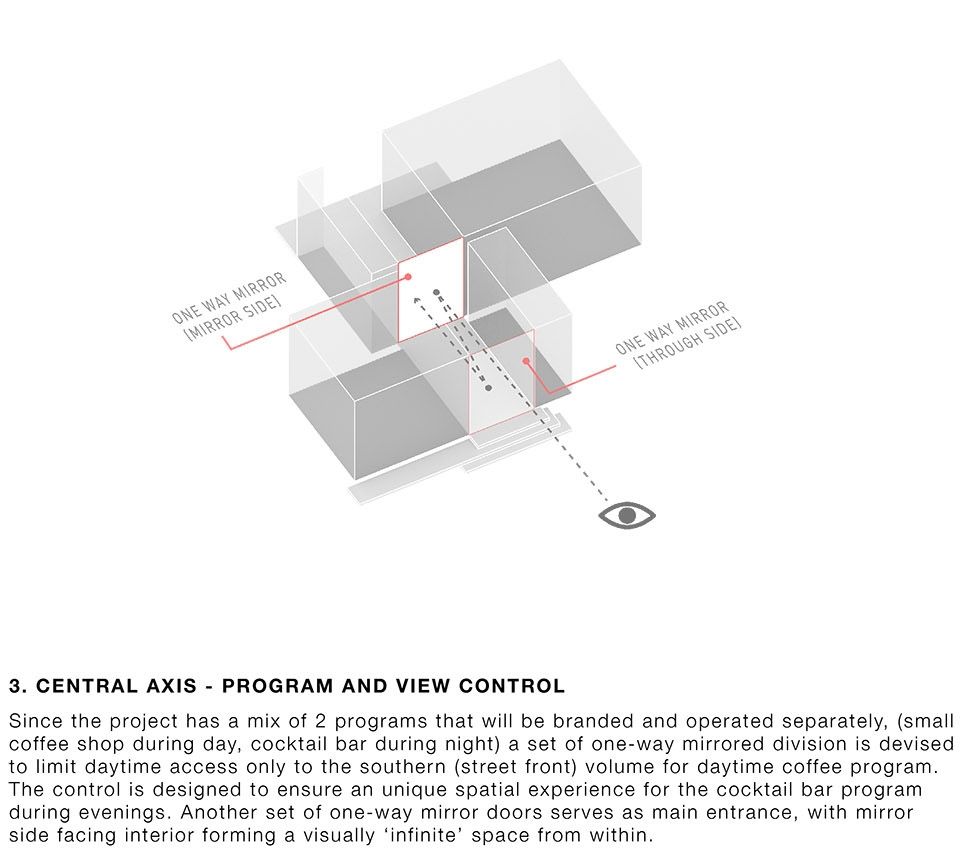
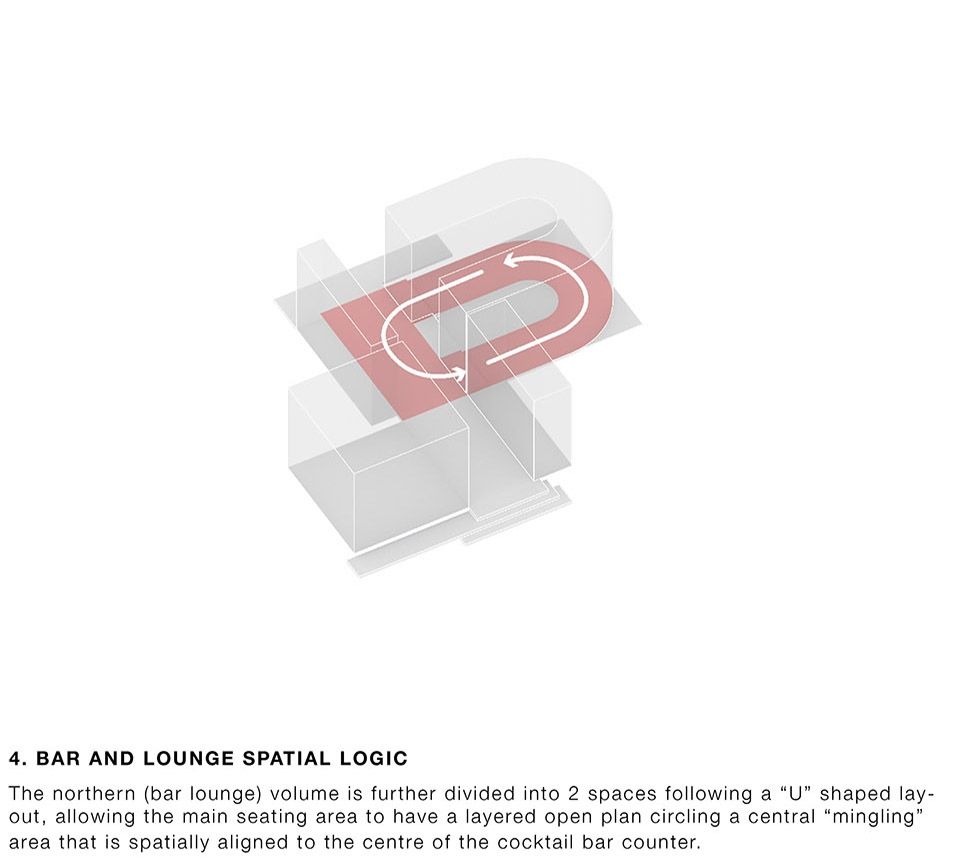
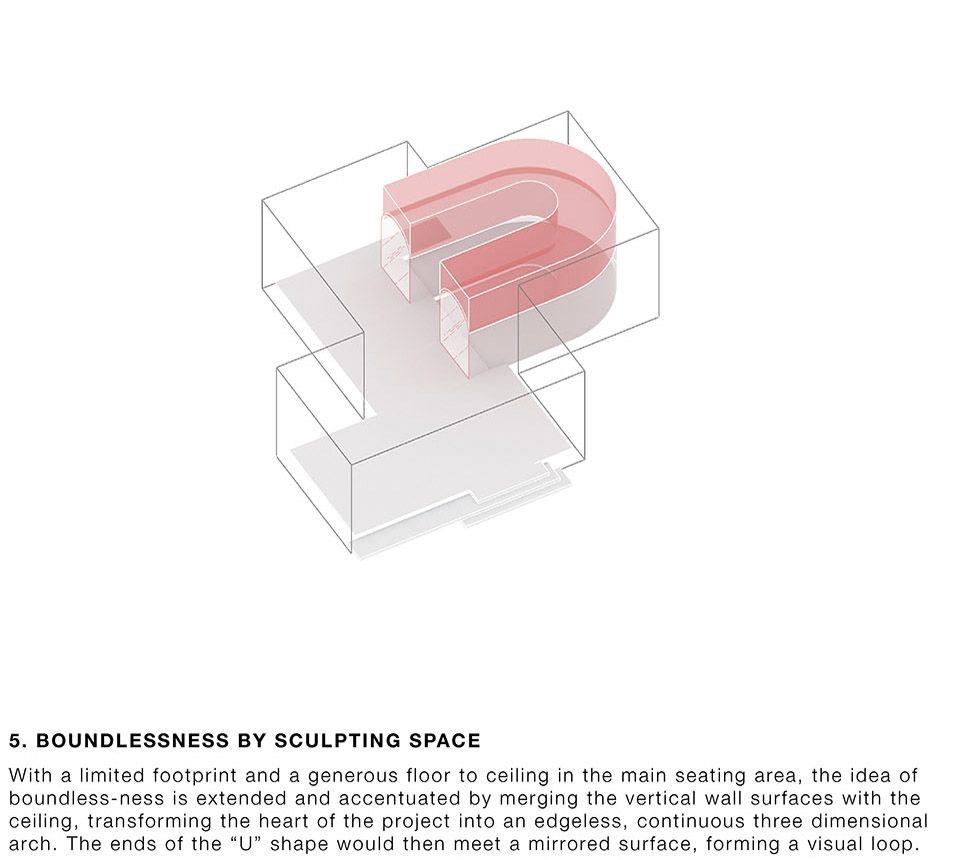
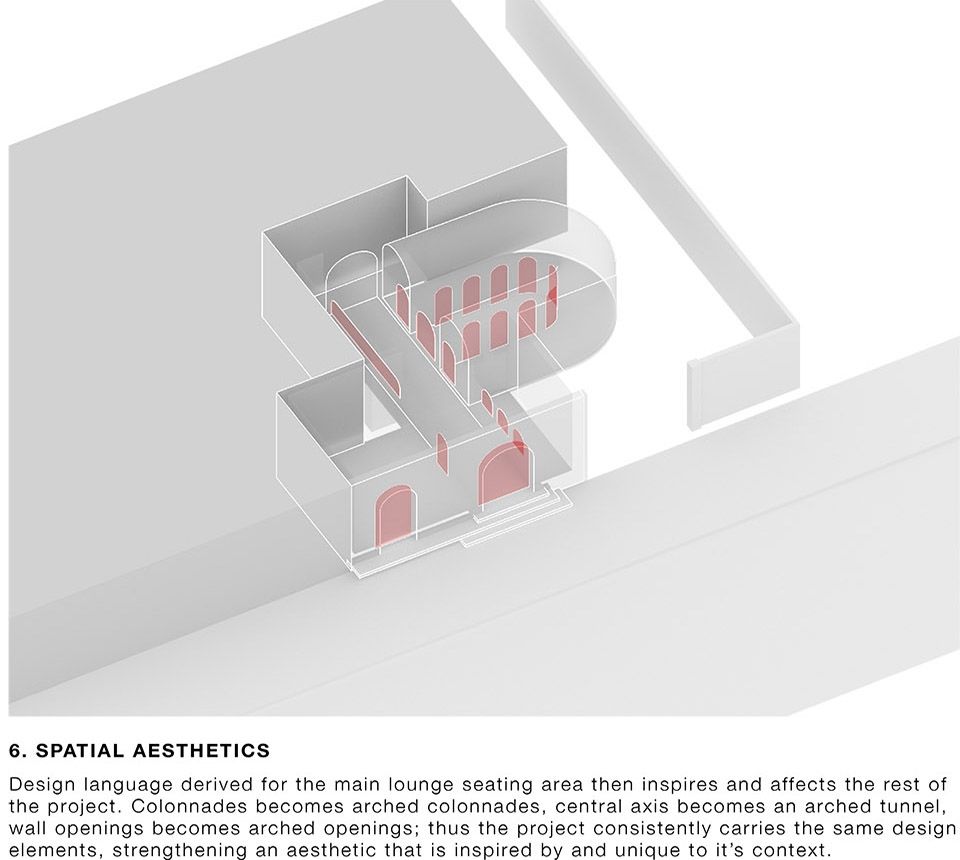
The site for Bar Lotus occupies the eastern end of a monolithic concrete block along Julu Road in the French Concession. The layout is formed by two staggered rectangular rooms with no existing opening towards the street, and the 130sqm space was previously used as a back of house kitchen. Besides the main purpose of the space serving the function of a cocktail bar, the client also asked the designer to incorporate a smaller cafe business to operate in the same space during daytime due to its premium location. “As the brand and the main program for the space still focuses on cocktails, it is essential for us to establish a firm spatial hierarchy to avoid branding association ambiguity and to maintain spatial clarity. Our goal was to provide a seamless transition from a bright and cozy cafe to a moody cocktail bar.” The day-goer enjoy the sun-filled smaller seating area straight off the pavement. As darkness approaches, the cocktail bar comes alive as the ‘invisible division’ (one-way mirror sliding doors) is retrieved, allowing the patrons to see through and explore the different realm beyond. During nighttime, the ‘cafe’ is repurposed to accommodate larger night crowd – the coffee counter as coat-check and reception, and the seating area a private room for small parties. Three arched windows were created in the main gallery for coffee and dessert services. Across the gallery, a deep archway leads into the travertine-lined room and a large ring pendent floating above.
▼入口处拱廊隧道,arched tunnel at the entrance
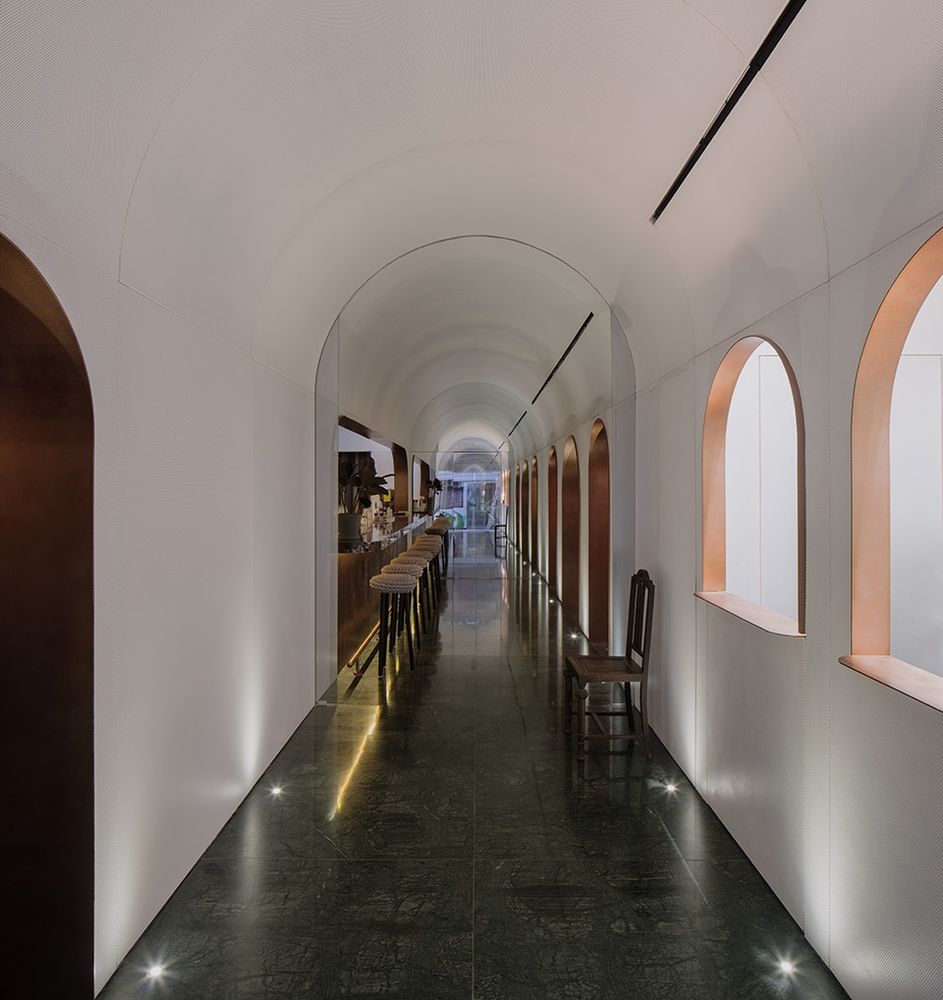
▼拱廊一侧白天用作咖啡厅房间,room used as cafe during the day on the side of arched tunnel
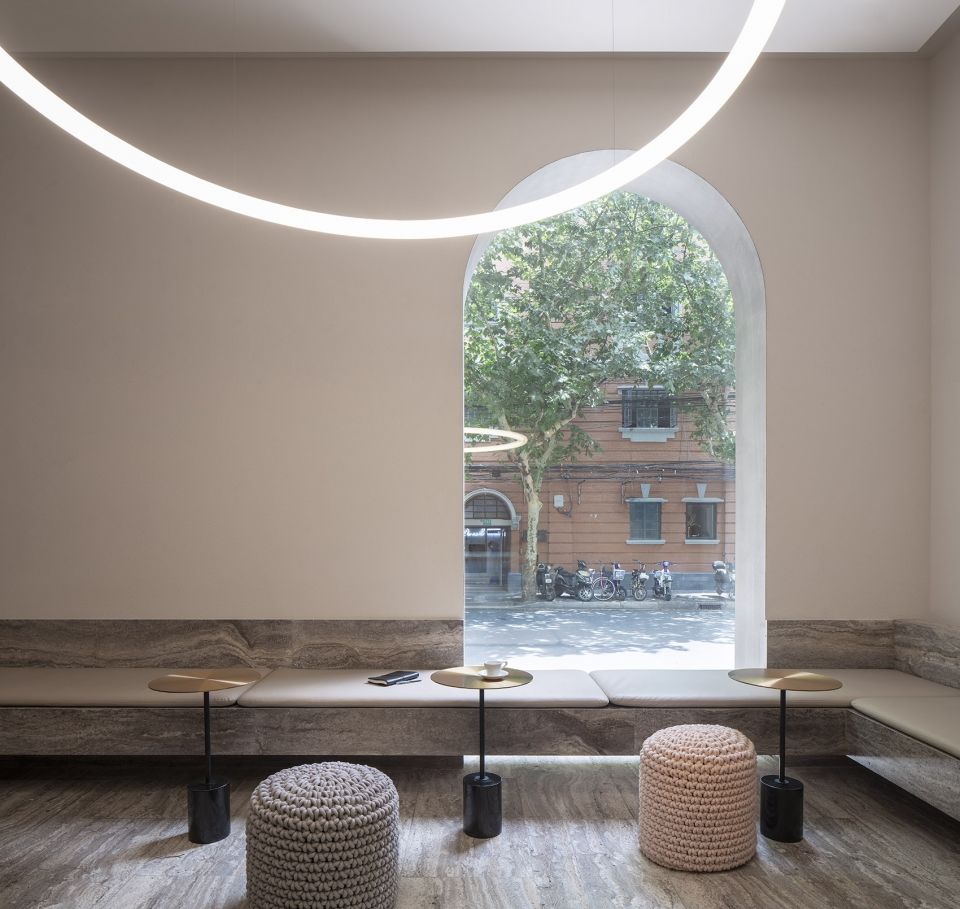
南区和北区之间的“隐形分隔”通过另一道单向镜面门来分隔,分隔门在白天隔离酒吧区,在傍晚时消隐。穿过这道分隔,吧台/座位区的关系围绕着中央长廊展开,面对着闪闪发光玫瑰金色吧台的中央长廊就成为这两者的融合区。中央长廊区域的顾客可以通过三个拱门进入主要的座位区。面积最大的座位区域位于北部,这个U形区域进一步划分为2个小区域。“U形空间是一个围绕着中央社交区的无边界开放座位区,长廊与对面的鸡尾酒吧台紧密联系,顾客不需要坐下来就能够轻松的融入到空间中。长廊融合了两个区域的边界同时也作为空间层次,增加了2个分区深度和趣味性。这种空间操作方式建立了一个富含韵律的流线,当人在空间中走动时可以在不同区域短暂停留,增加了与他人交流的机会。“我们发现这种U型空间只适合无边界连续的拱形结构,这也启发了其余空间的造型设计。”中央社交区的拱门通过使用暗森林绿浅色纹理的石膏、闪闪发光的玫瑰金色波纹不锈钢天花板、以及与快饮区和U形区等候处相同的Rosalia红大理石制成的细长凳与酒吧的材料色调相呼应。
▼玫瑰金吧台对面酒吧入口,the shimmering rose gold bar counter opposites the bar entrance

▼第二道镜面门后的酒吧空间围绕着中央长廊展开,bar space after the second mirror slider flips around the central gallery
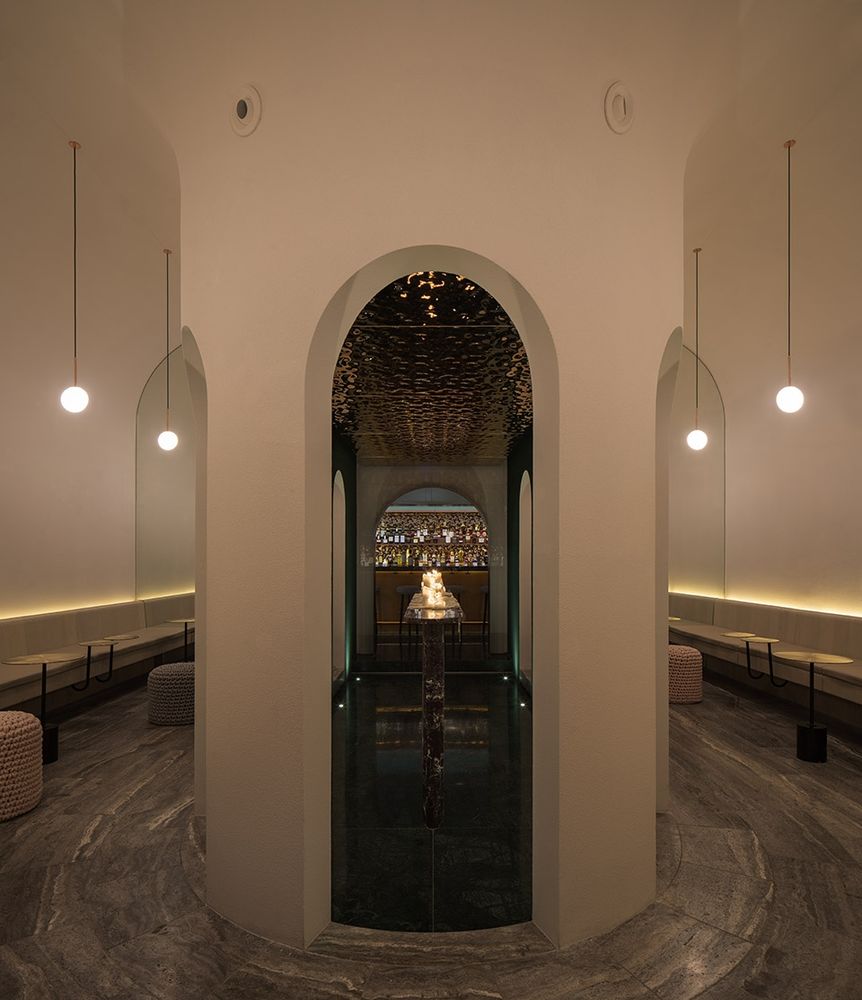
▼U型座位区,U shape seating area
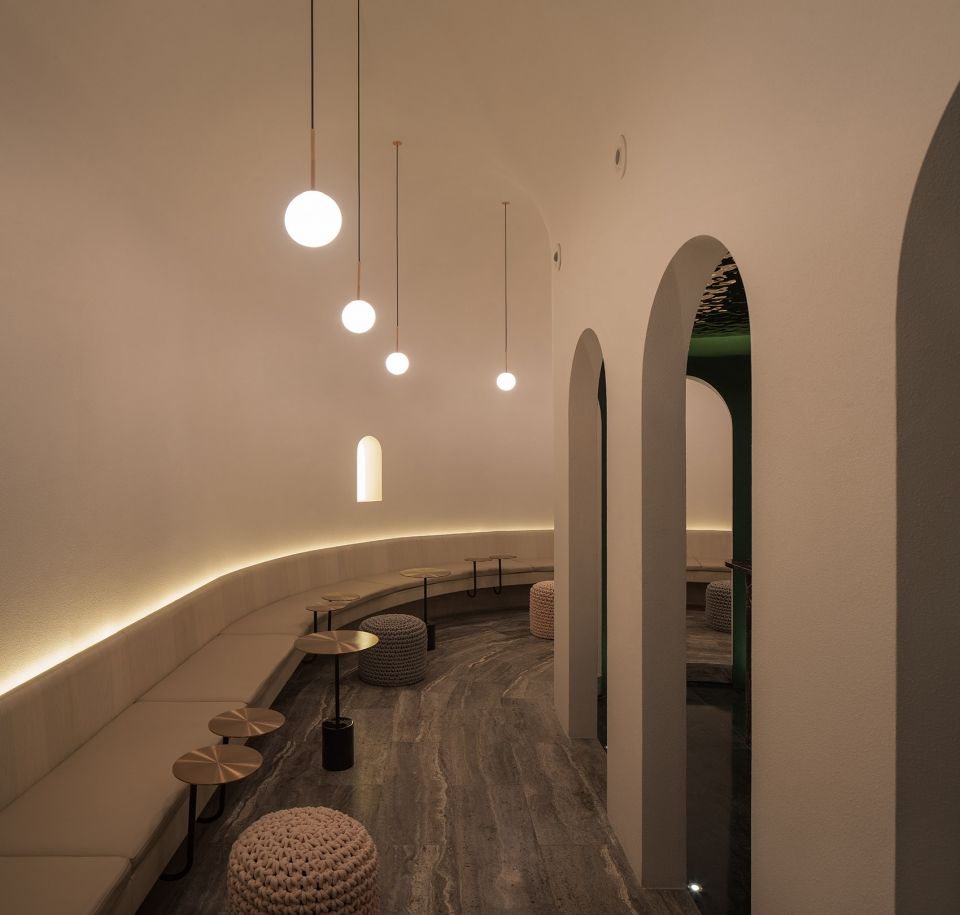
▼U形座位区被进一步划分为2个小区域,U shape area is further configured into 2 sub-zones
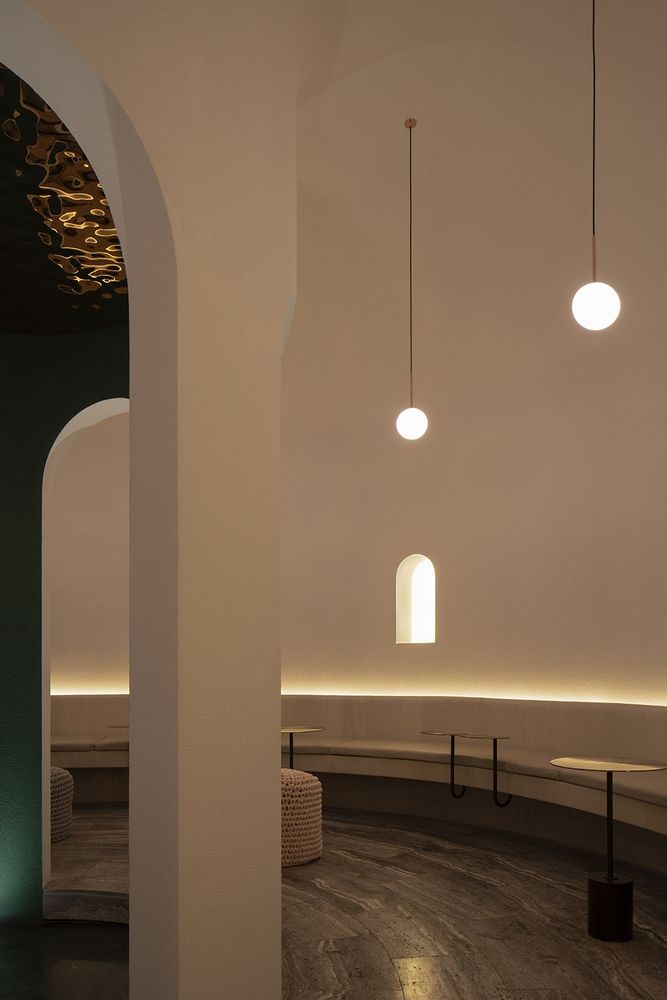
The “invisible division” between the southern and northern sectors was expressed with another set of one-way mirror sliders, which screens the bar sector during daytime, and disappears when the bar is lit up at nightfall. Past this division, the bar / seating relationship flips around the wide central gallery, which transforms into the primary mingle zone facing the shimmering rose gold bar counter. The patrons in this zone are further channeled through the three archways into the main seating areas. Northern volume, the biggest seating area in the project, is further configured into 2 sub-zones following a “U” shaped layout. “The notion of a U-shaped space defines a boundless open seating plan around a smaller central social space, one which maintains a lingering relationship with the cocktail bar across the gallery, and is intended for casual mingling without sitting down. Its permeable border also serves as a spatial “layer” adding depth and interest to both sub-zones.” This spatial manipulation establishes a rhythmic circulation as one move through the spaces, and allow for different latitudes of pauses encouraging social opportunities. “We find it only fitting for this “U” shaped space to take form in an edgeless, continuous arch, which also inspired how the rest of the spaces are sculpted.” The middle archway leads to the central social space echoing the bar’s material palette with dark forest green lightly textured plaster, a shimmering and wavy rose gold stainless sheet ceiling, and a slim bench made with Rosalia Red marble in the centre for quick drinks and as a waiting area to be seated in the U-shaped space.
▼中央长廊呼应了酒吧室内色调,the central gallery echoes the bar’s material palette
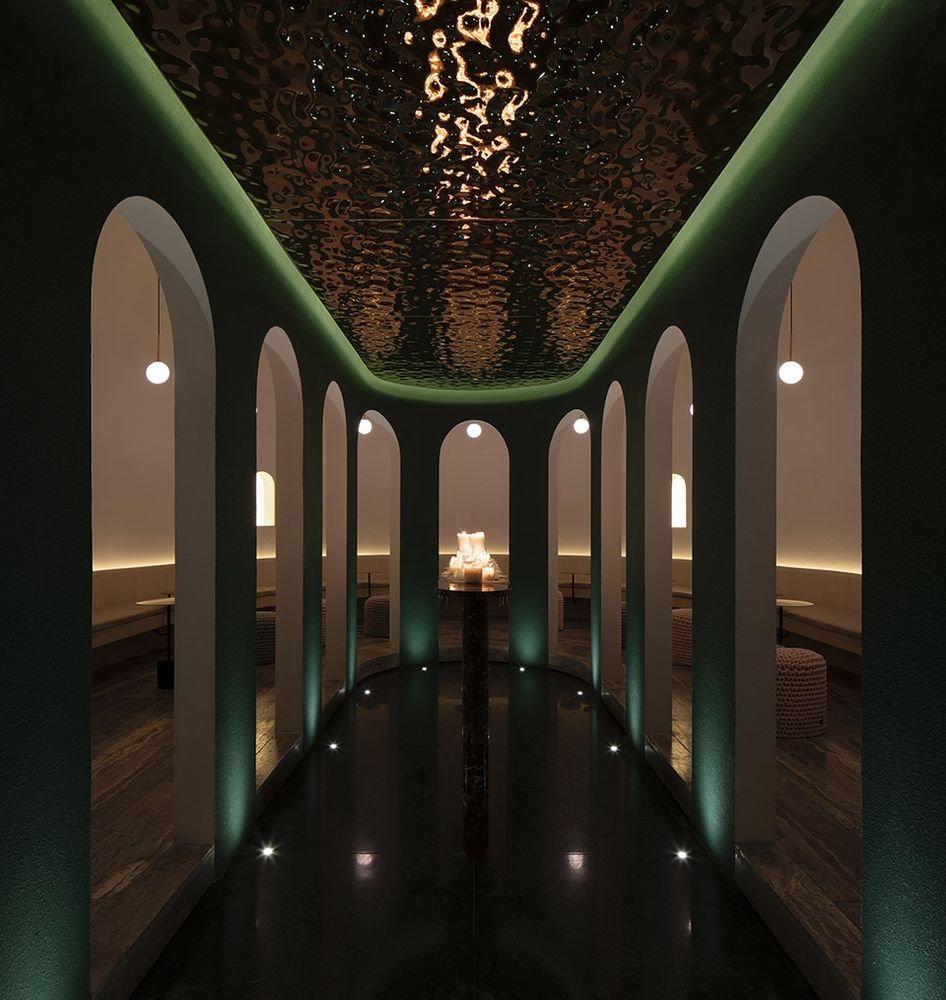

▼暗森林绿浅色纹理的石膏、闪闪发光的波纹玫瑰金色不锈钢天花板、Rosalia红大理石制成的细长凳,dark forest green lightly textured plaster, a shimmering and wavy rose gold stainless sheet ceiling, and a slim bench made with Rosalia Red marble
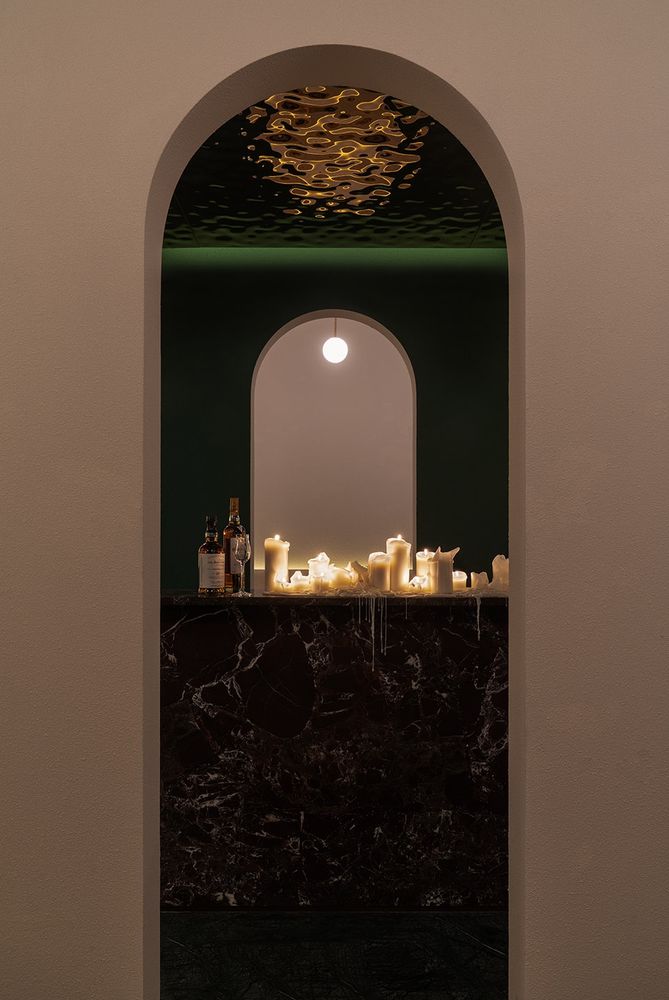
▼长廊细部,gallery detail
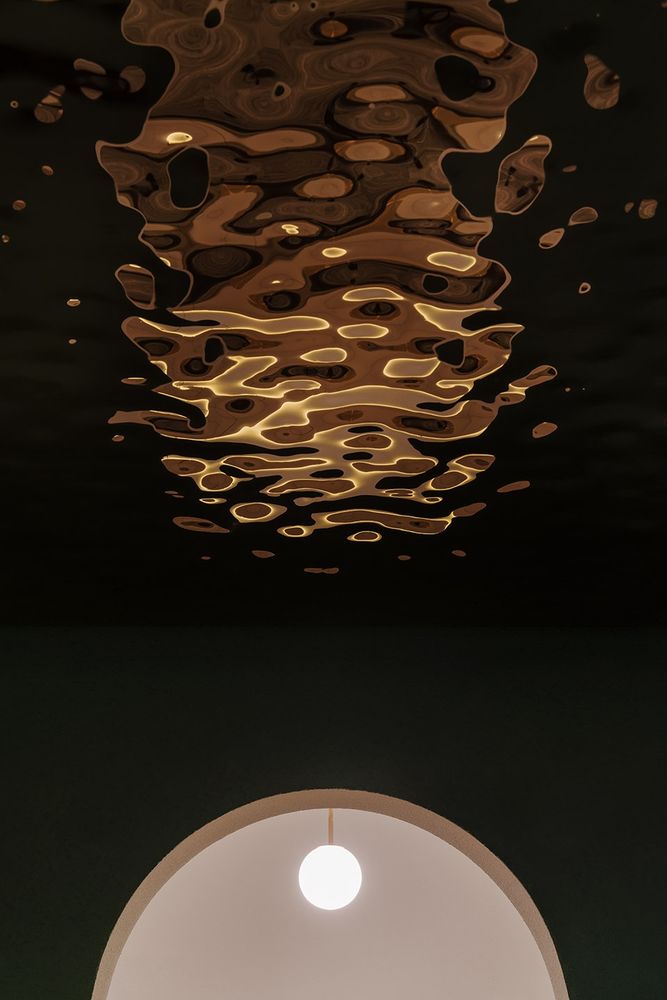
开放的座位区从中央长廊四边的拱门都可以进入,区域内“连续无边界”的墙壁和天花板都是用同样质感的暖古典象牙色石膏构成,同时装饰有OFFICE AIO设计的小型点式灯具。微暗色调和复杂花纹的石膏悬臂矮凳与地板界定了内部宁静的空间。沿着U形座位的悬浮玫瑰色圆盘,供应可口的鸡尾酒和小吃,也是U形座位群上的装置。虽然空间具有限制性,但设计师仍然希望保持它的流动性和灵活性,Office AIO与WHYKNOT一同设计了一些室内的编织物。
Accessible from the two side archways in the central gallery and the arch-punctured conjoined border, this open seating area’s ‘continuous and boundless’ walls and ceiling are finished with the same textured plaster in a warm antique ivory hue, decorated with small dots of suspended custom lights designed by OFFICE AIO. The slightly darker hues and intricate patterns of the travertine-clad cantilevered low bench seat and floor ground the serene space. Thin disks of rose-gold floating along the U-shaped seat offer captivating cocktails and snacks, and also act as a device to organically form seating clusters. Considering the space restraint while still wanting to retain mobility and flexibility in layout, Office AIO approached WHYKNOT to co-create a few woven poofs to be used in Bar Lotus.
▼洗手间,toilet
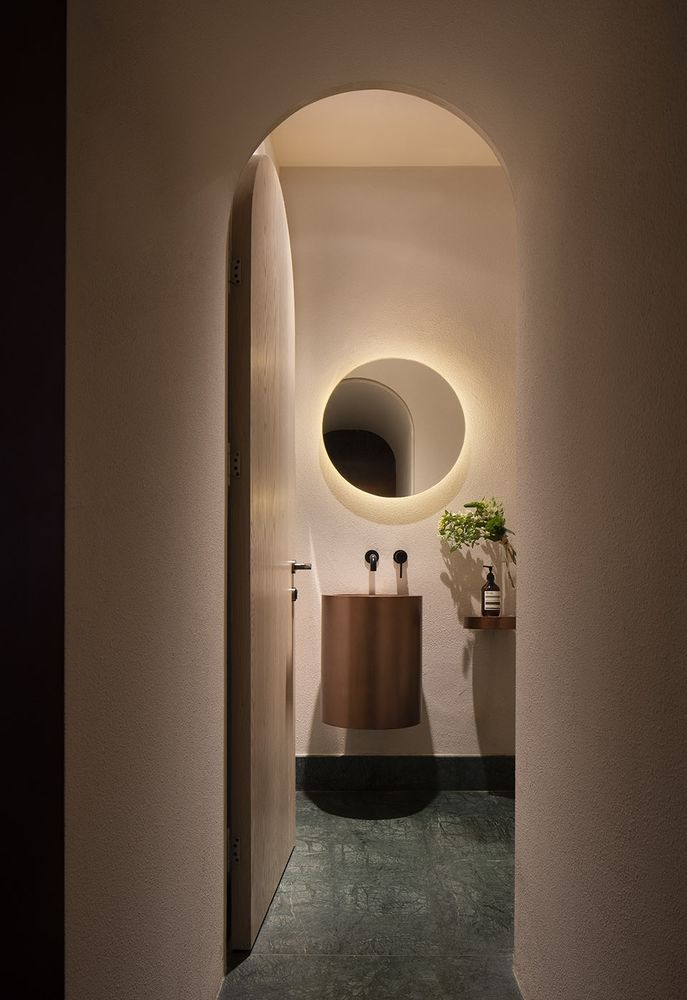
Project Name: Bar Lotus Shanghai
Project Area: 130sqm
Client: Bar Lotus
Design: OFFICE AIO
Lead design – Tim Kwan, Isabelle Sun Project Coordination – Xue Zhao Design Assistant – Clementine Dufaut
Contractor : JunHe Construction Co. Ltd.
Photography by : Wen-Studio

