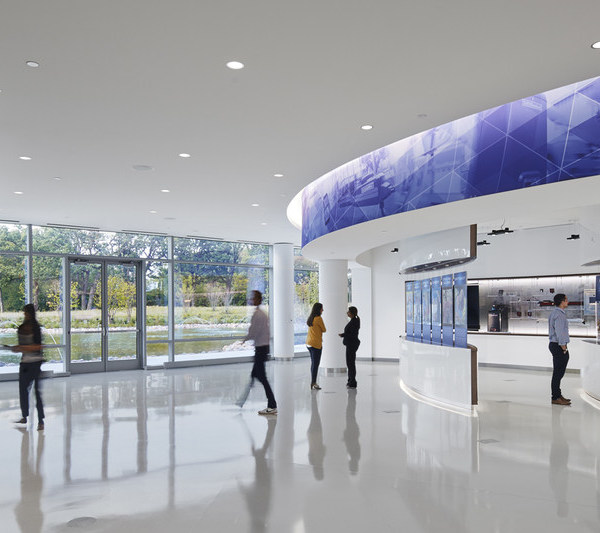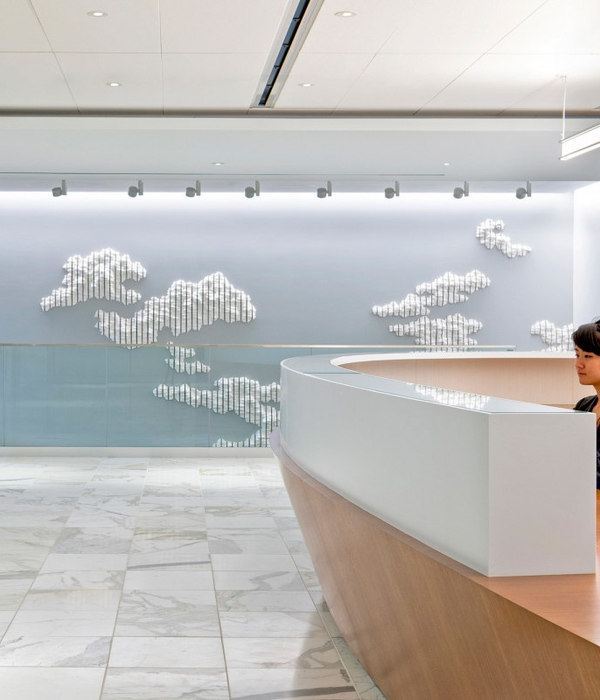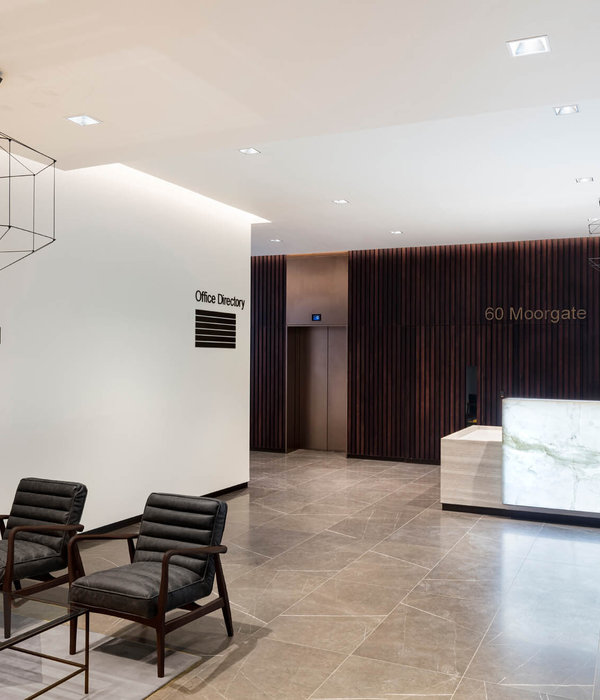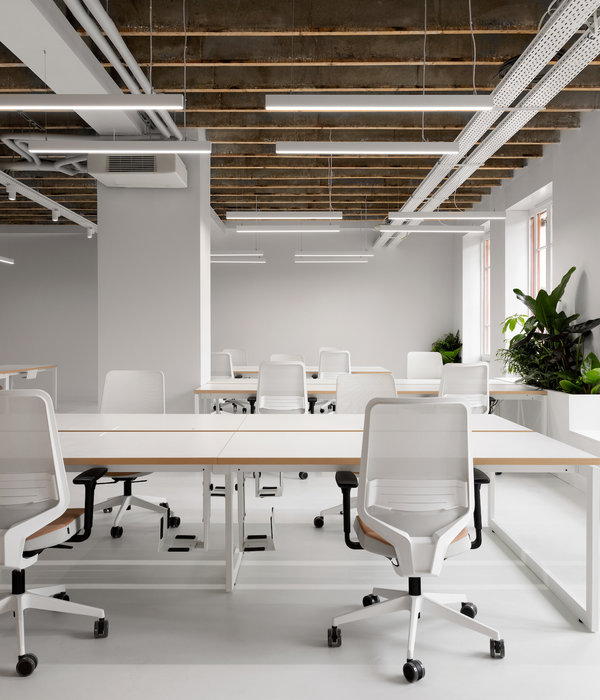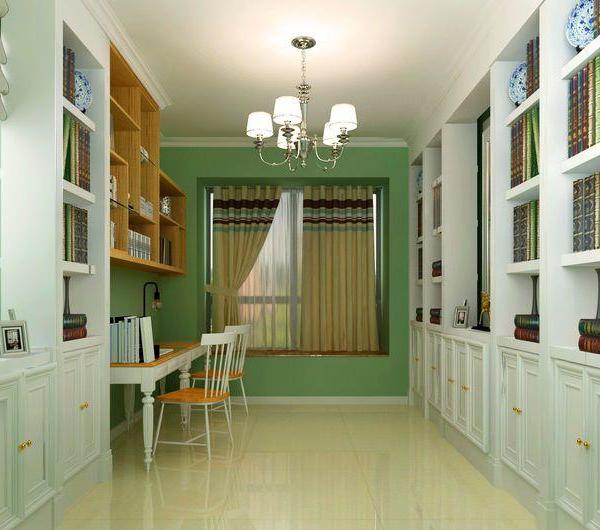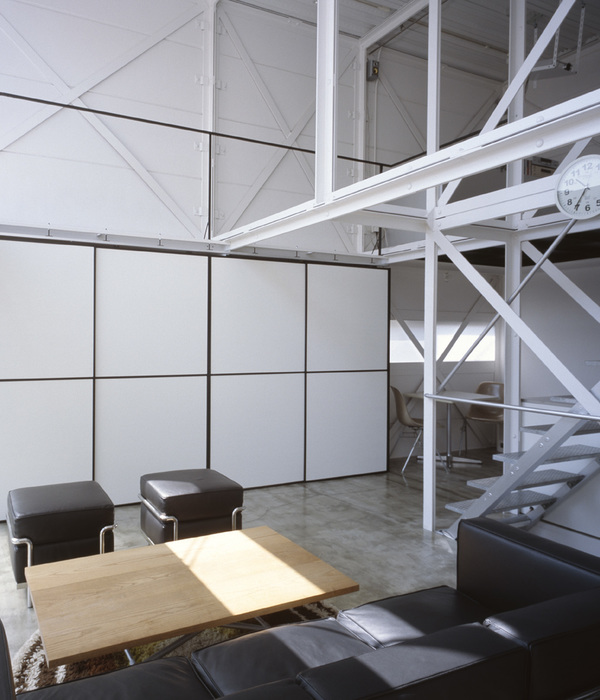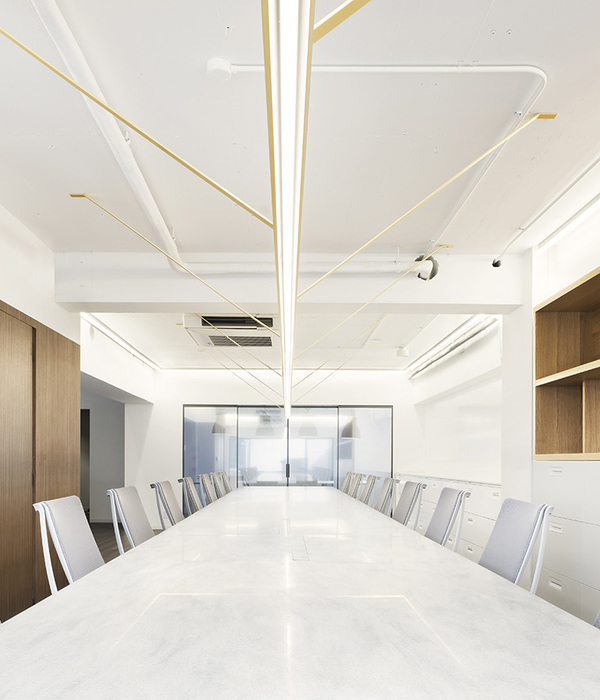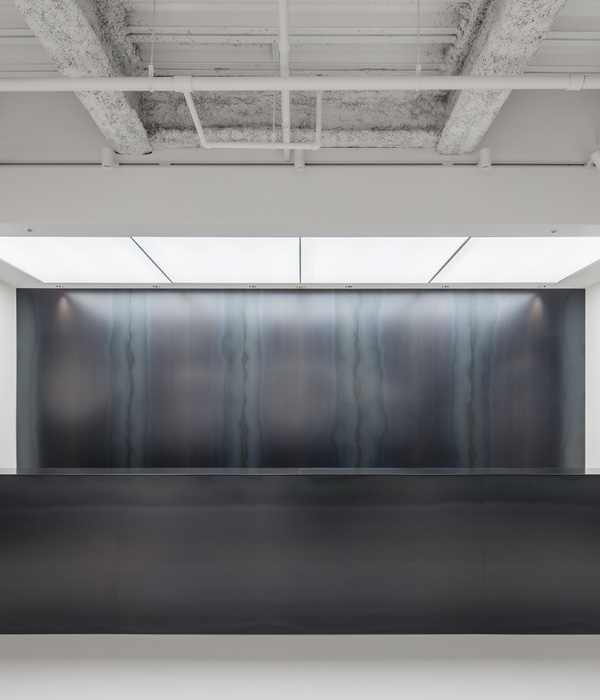Architect:ID21
Location:Singapore
Project Year:2020
Category:Offices
Crowe LLP, a leading mid-tier accounting and advisory services firm in Singapore, appointed ID21 to design their new space that would reflect an elevation of the company’s brand, as well as to attract and retain new talent as the organisation grows. We created an open floor plan that introduced shared amenities located in the centre for easy access, while the workstations and private offices were positioned in each wing.
The inspiration behind our design approach originated from Crowe’s logo, which depicts the pinnacle of a mountain. This image has been subtly incorporated in design elements all over the office. Acoustic panels featuring mountain ranges have been used in the meeting rooms, as well as the design of the carpet and printed graphics on the lockers. Natural and warm tones have been used to create an elegant but modest look, complemented with slight injections of their corporate brand colours as accents.
Material Used:
1. Facade cladding- Laminate, Lamitak
2. Flooring- Carpet Tiles, Tarkett DESSO
3. Doors- Double Glaze Door, Clestra
4. Windows- Double Glaze Glass Partition, Clestra
5. Interior lighting- Pendant Lights from Catalogue Singapore
6. Interior furniture-Vatalli
▼项目更多图片
{{item.text_origin}}

