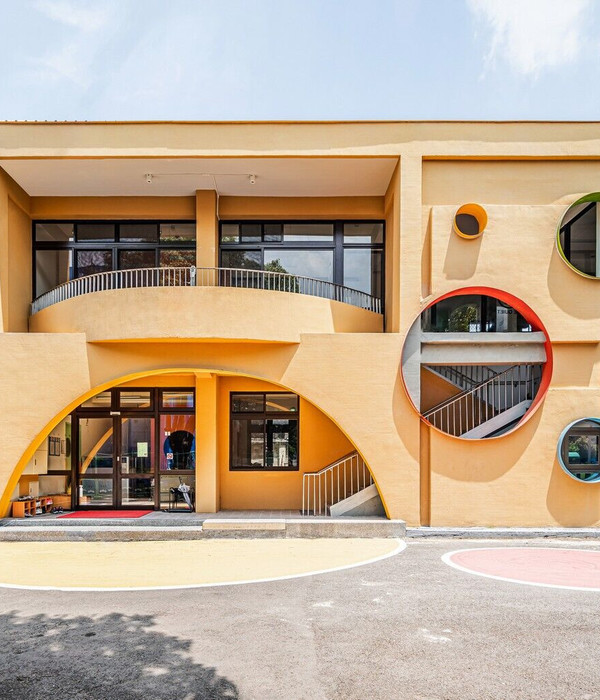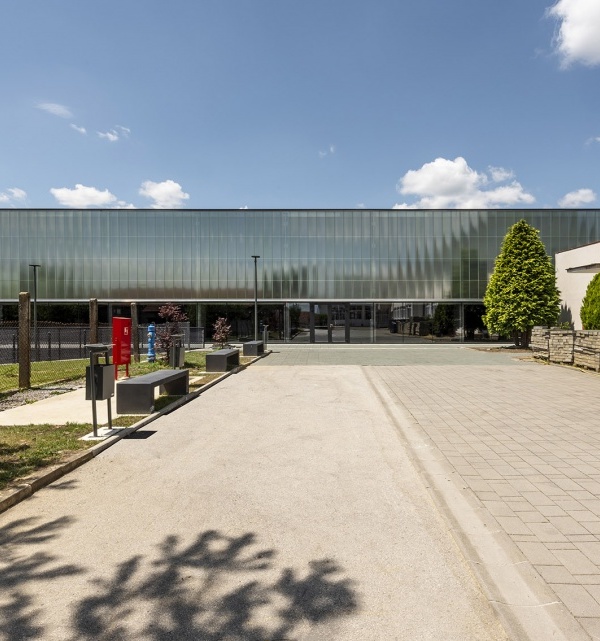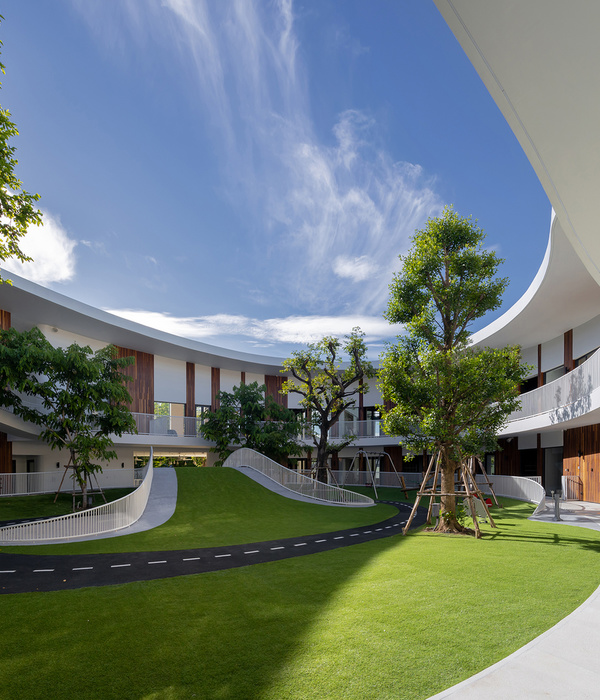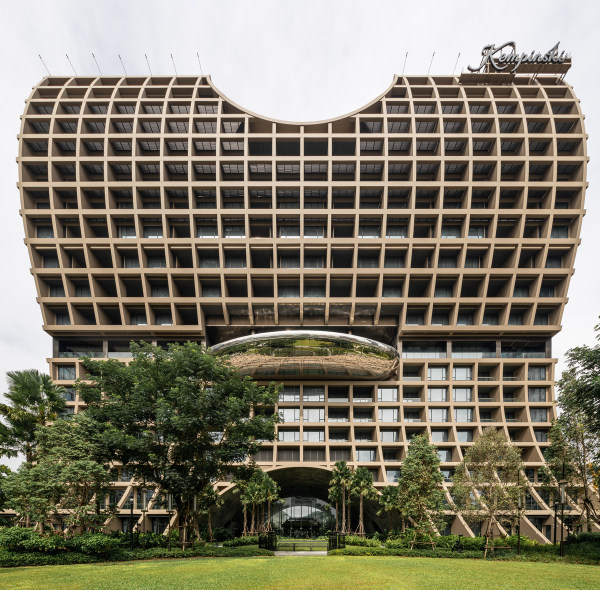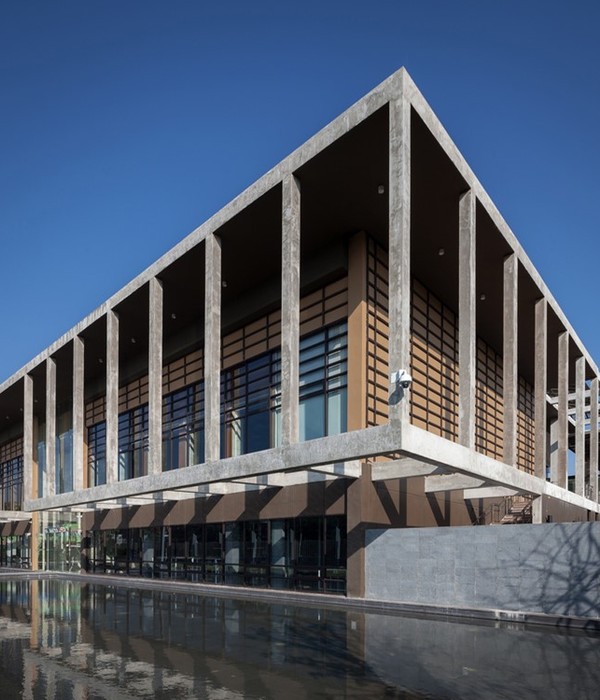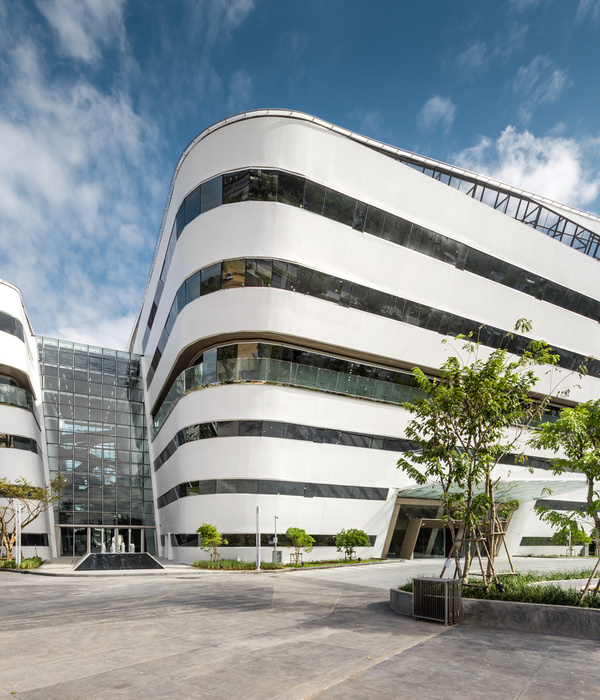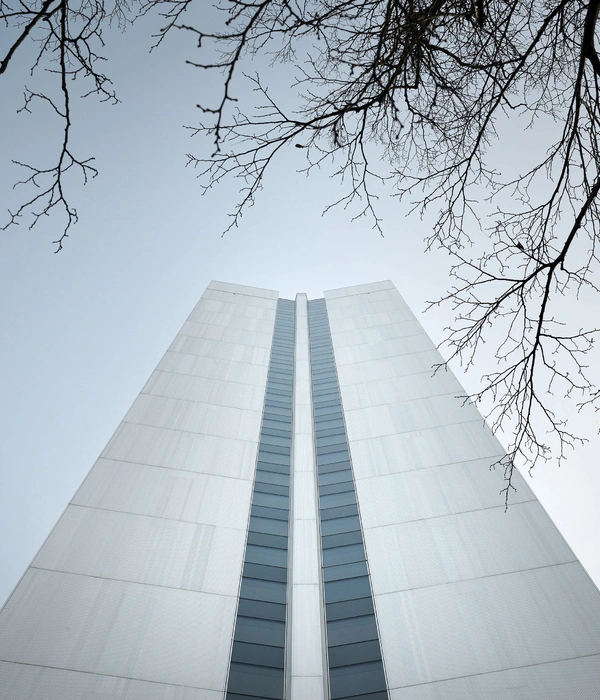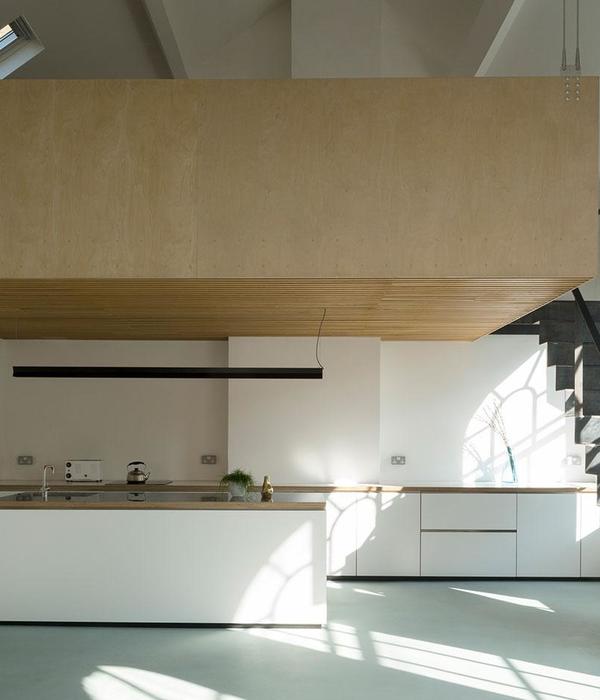Varonis is a data cybersecurity company, operating from Israel.
At first, the company aspired to slightly renovate and expand its offices. However, this project soon became a greater quest in the search of creating improved work conditions and a more inviting workspace.
For that purpose, the project used a hospitality-based design to create a stunning 12,000 square meter design of open work “neighborhoods”, comfortable to work in, with special acoustic partitions to provide privacy and quiet. Furthermore, the design is replete with ‘as-is’ materials, to create a warm atmosphere while blurring boundaries.
The light is equally divided between all the spaces. These hubs were created to foster connections between people working in different areas. Each floor has a central shared living room-style area with other special surprises and treats. This shared sitting area was meant to break through the open space as much as possible and promote bonds between people from different floors. Two cafeterias and balconies are used for social events, such as conferences and Happy Hours. There are also MPR rooms, training rooms, a game room, a lactation room for new mothers, showers and more.
The end result was a warm, pleasant and unique working environment for over 810 employees.
{{item.text_origin}}



