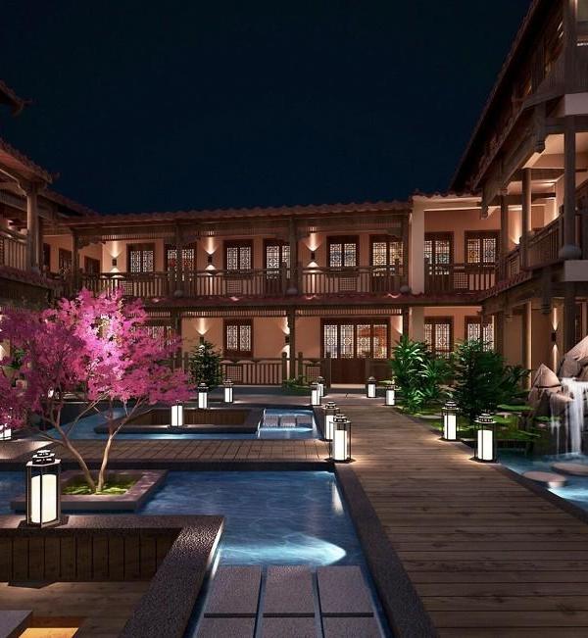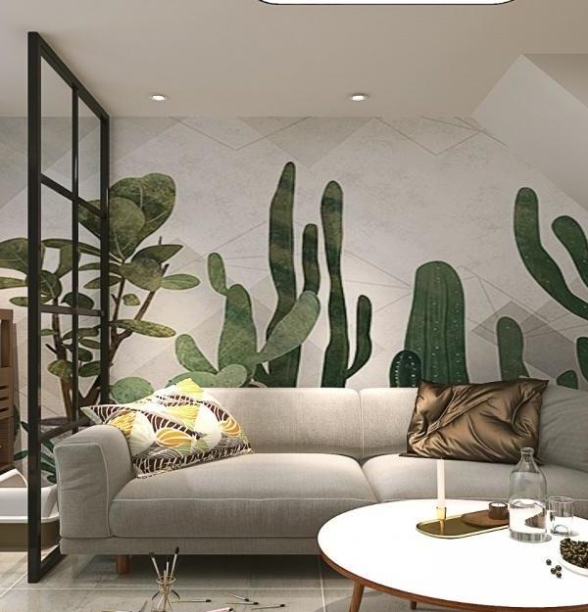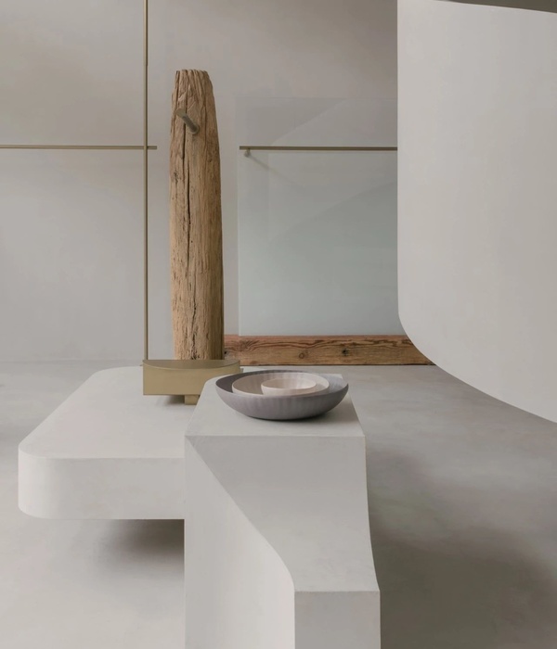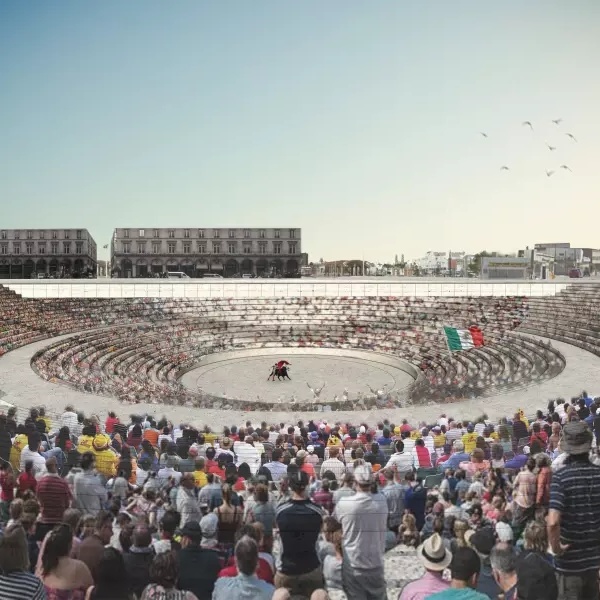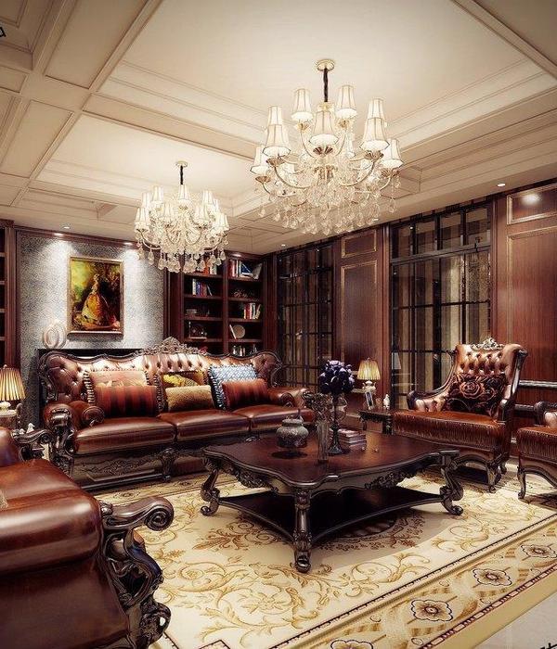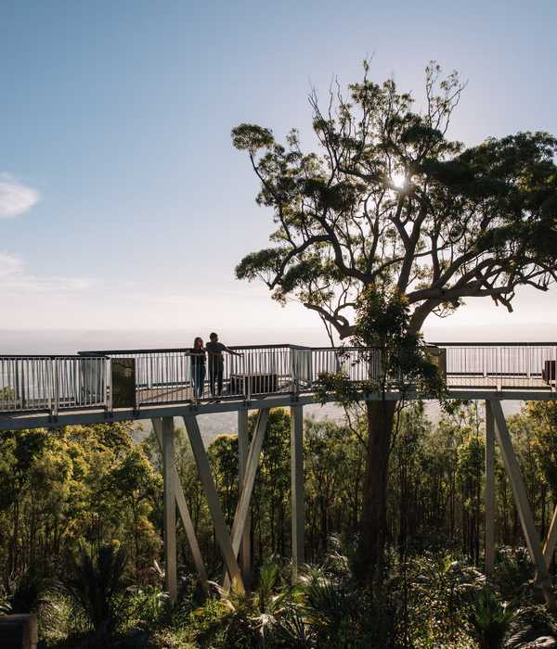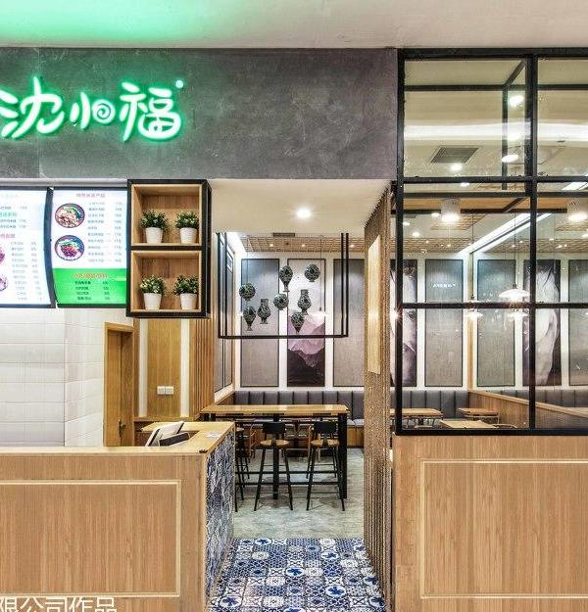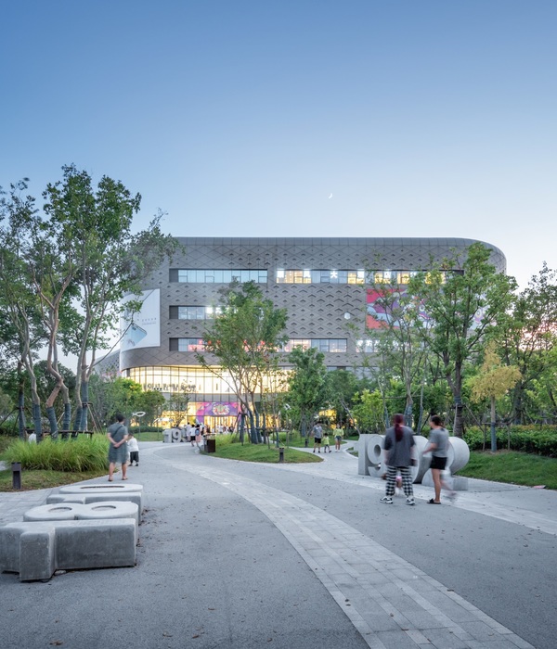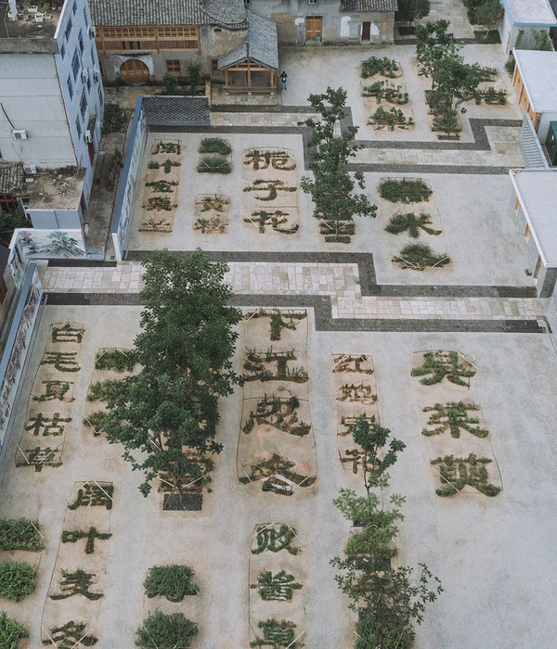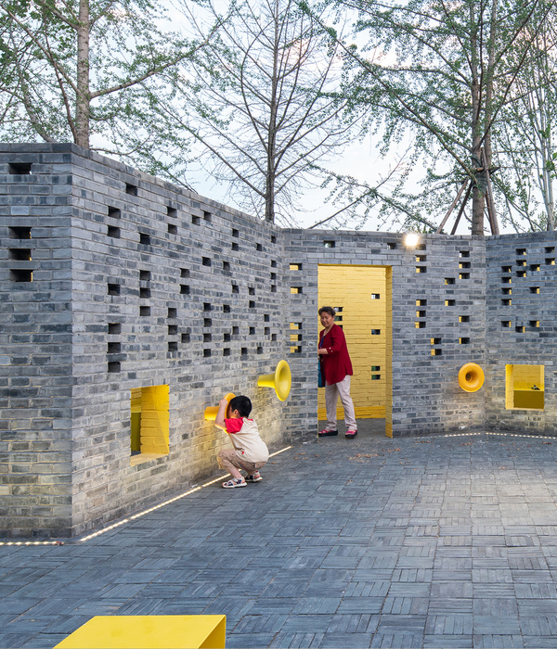澳大利亚帕丁顿水库改建 | 废弃建筑重生为公共花园
- 项目名称:澳大利亚帕丁顿水库改建
- 项目类型:厂房改建
- 位置:澳大利亚
- 建筑设计:Tonkin Zulaikha Greer建筑师事务所
- 景观设计:JMD Design
JMD design:JMD design和TZG建筑师于2006年受悉尼市委托,将废弃的帕丁顿水库改造为公共开放空间。
JMD design:JMD design and TZG Architects were commissioned in 2006, by the City of Sydney, to adapt and refurbish the derelict Paddington Reservoir into public open space.
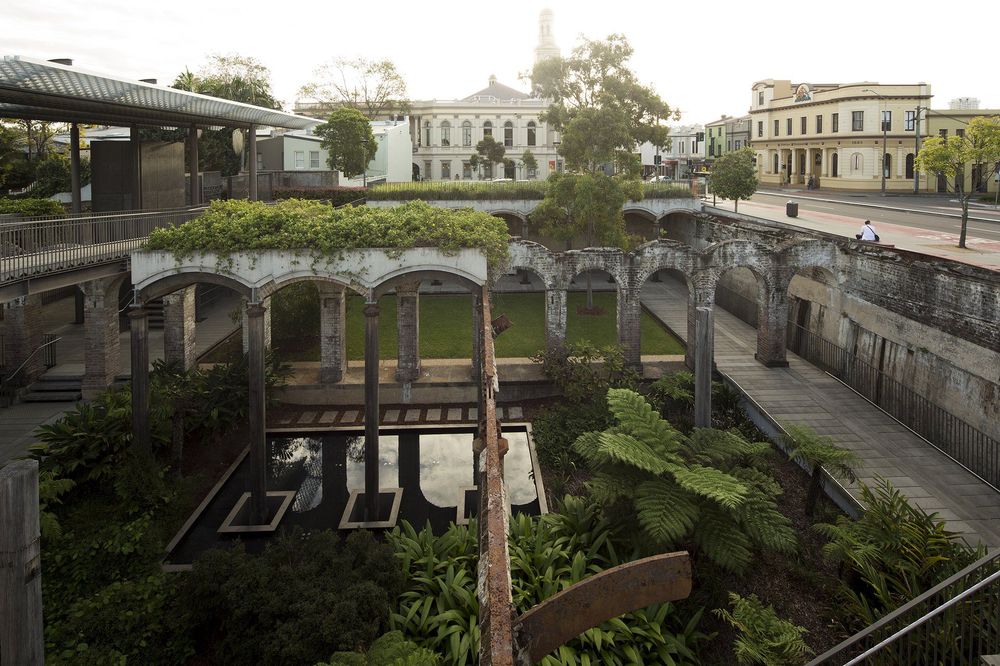
水库位于帕丁顿牛津街,是帕丁顿市民区的一部分,西面是帕丁顿市政厅,北面是帕丁顿邮局和朱尼伯大厅等19世纪的一些精美建筑。由两个房间组成的水库建于1866年至1878年,是悉尼早期供水基础设施的一部分,直到1899年停运,从1914年到1990年因屋顶坍塌而关闭,水库用作车间,屋顶用作公共公园。在接下来的15年里,它进一步遭受了倒塌,成为了标记和街头艺术的首选地点。
Located on Oxford Street, Paddington, the Reservoir forms part of the Paddington civic precinct bordered by a number of fine 19th Century buildings that include the Paddington Town Hall to the west, and Paddington Post Office and Juniper Hall to the north. The Reservoir comprising of two chambers was built between 1866 and 1878 and formed part of Sydney’s early water supply infrastructure until its decommissioning in 1899, from 1914 until its closure in 1990 due to roof collapse, the Reservoir was used as a workshop and its roof as public park. Over the next 15 years it suffered further collapses and became favoured location for tagging and street art.

设计团队的主要目标是稳定结构,并赋予新的功能,以保持受损水库中引人注目的氛围。该项目被设想为一个三层以上的公共花园,在基本完好的东宫屋顶上有一片凸起的草坪,在没有屋顶的西宫里有一个种植丰富的下沉花园,在水库和西市政厅之间的北街上有一个公民公园和小广场。
The design team’s primary aim was to stabilized the structure and insert new functions in a way that maintained the compelling atmosphere found in the ruined Reservoir. The project was conceived of as a public garden over three levels, a raised lawn on the roof of the largely intact eastern chamber, a richly planted Sunken Garden in the roofless western chamber, and a civic park and small plaza on the northern street frontage between the Reservoir and Town Hall to the west.
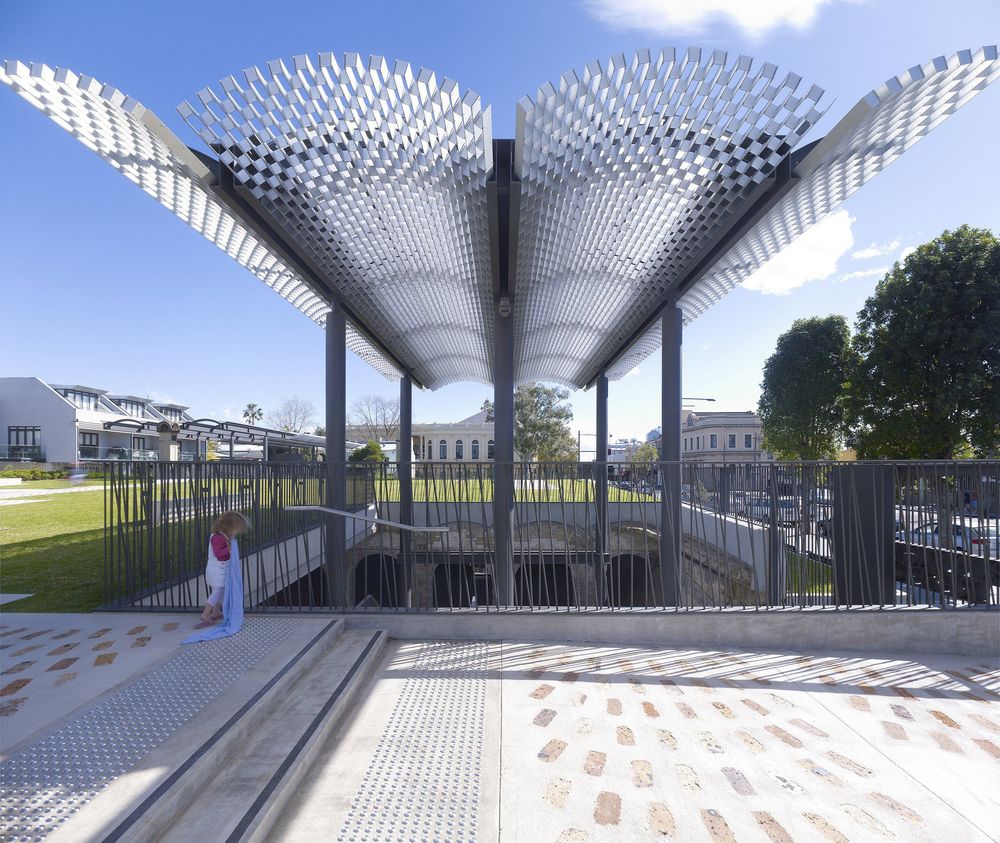
凸起的东厢房的花园恢复了原来覆盖屋顶的简易草坪。新的通道可以带游客对角穿过草坪到达下沉花园的走道。这条路线反映了地下拱顶的几何形状和材料性质,并通过铸铁带、径向排列的回收砖和预制混凝土构件来表达,这些构件的几何形状和位置反映了水库建设中使用的铸铁梁。储层结构平面布置在储层表面,比例为1 : 1。一个包含特有物种的大型种植器被建造在一个开口下方的室内地板上,屋顶的一部分已经坍塌,这为在东部室内植树提供了唯一的机会。
The garden on the raised eastern chamber reinstates the simple lawn that originally covered the roof. A new access is provides that takes visitors diagonally across the lawn to the walkway over the sunken garden. The path mirrors the geometry and materiality of the vaults below ground and expresses them through cast iron banding, radially arranged salvaged bricks and precast concrete elements whose geometry and location reflect the cast iron beams used in the Reservoir’s construction. The plan of the reservoir structure is made at 1:1 scale on the surface of the reservoir. A large planter containing endemic species is constructed on the chamber floor below an opening where a portion of roof has collapsed and provides the only opportunity for tree planting in the eastern chamber.
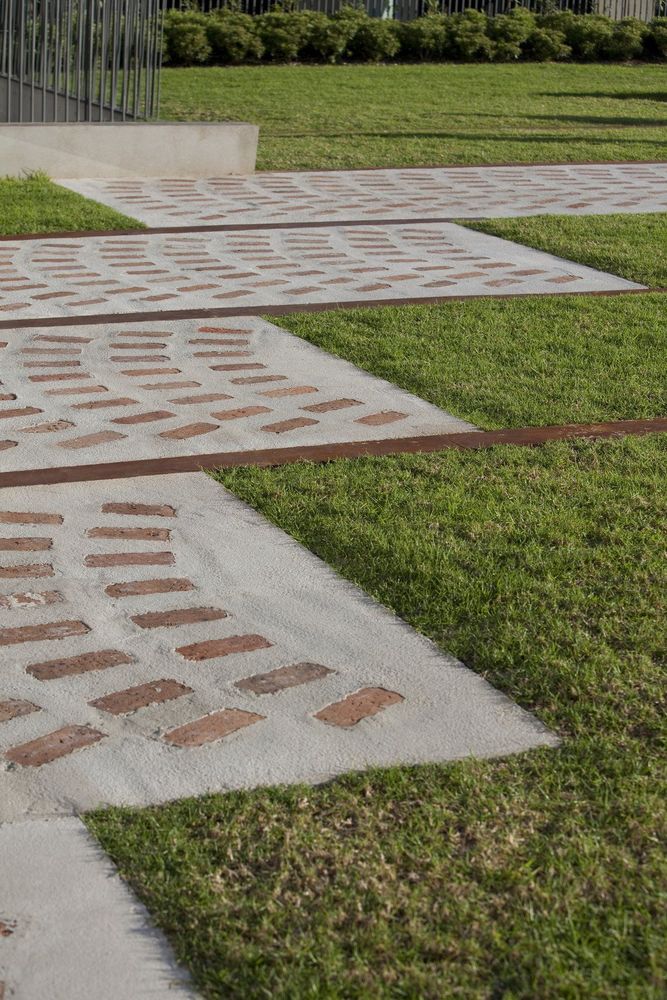
“下沉花园”由两个空间组成,一个空间种植了大胆纹理的植物调色板,另一个空间是简单的草坪和树(科斯塔)。花园中心的一个小池塘可以折射出花园上方拱形屋顶的废墟,而一条高架人行道则沿着蓄水设施倾斜的墙壁形成了空间边缘的环路。
The `Sunken Garden’ is made up of two spaces, one planted with a plant palette of bold textures, the other a simple lawn and tree ( A. costata). A small pond at the garden’s centre reflects the ruined fragment of vaulted roof above it, whilst a raised walkway provides circulation around the edges of the space along the inclined walls of the water storage facility.
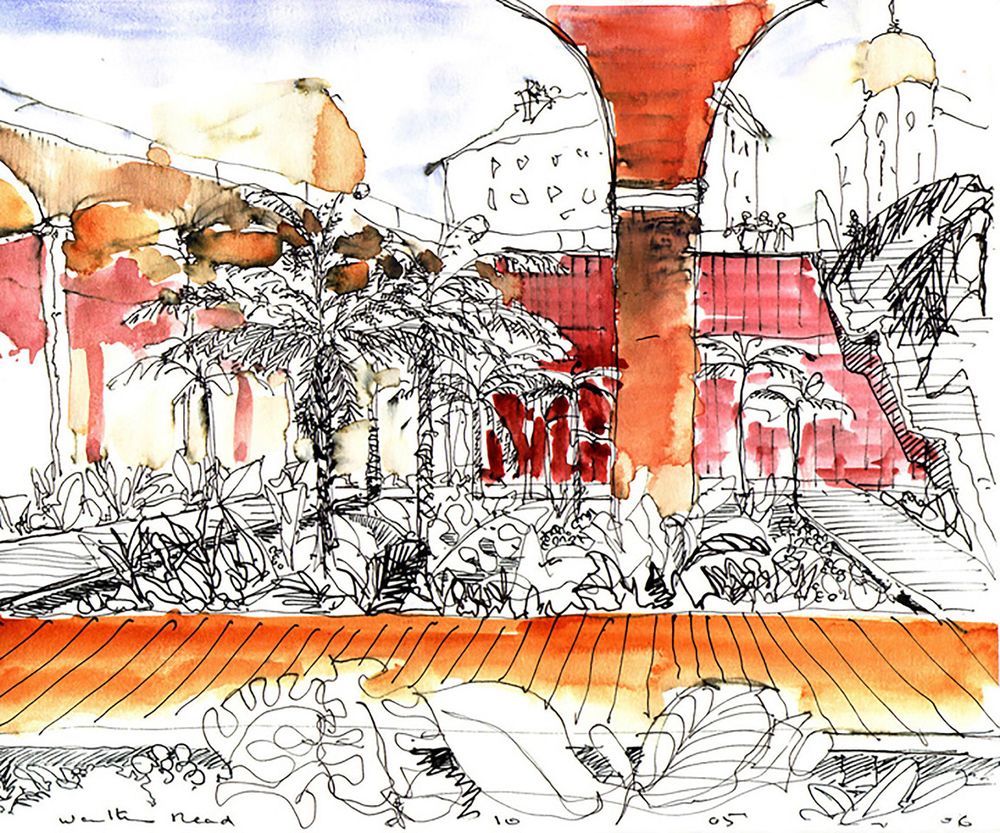
沿着水库的北缘,20分钟有一个加油站,一个挤压的混凝土底座反映了曾经矗立在那里的弓弦底座的形状和位置,而地面和人行道是按照悉尼市公共领域手册铺设的,沿着西缘的小广场包括一个修复的喷泉,这是19世纪教堂遗留下来的沙石墙。一个砂岩广场,一个草坪,座位和植树。沙石广场下面的一个大型雨水池收集了邻近市政厅的水,用于水库工程的灌溉。
Along the northern edge of the reservoir, where a petrol station stood during the 20th cent an extruded concrete plinth mirrors the shape and location of the bowser plinth that once stood there whilst the ground plane and footpaths are paved in accordance with the City of Sydney’s public domain manual, The small plaza along the western edge includes a restored fountain, the remnant of a sandstone wall from a church that stood on the site in the 19th Cent., a sandstone plaza, a lawn, seating and tree planting. A large rainwater tank below the sandstone plaza captures water from the adjacent Town hall for irrigation of the Reservoir Project.
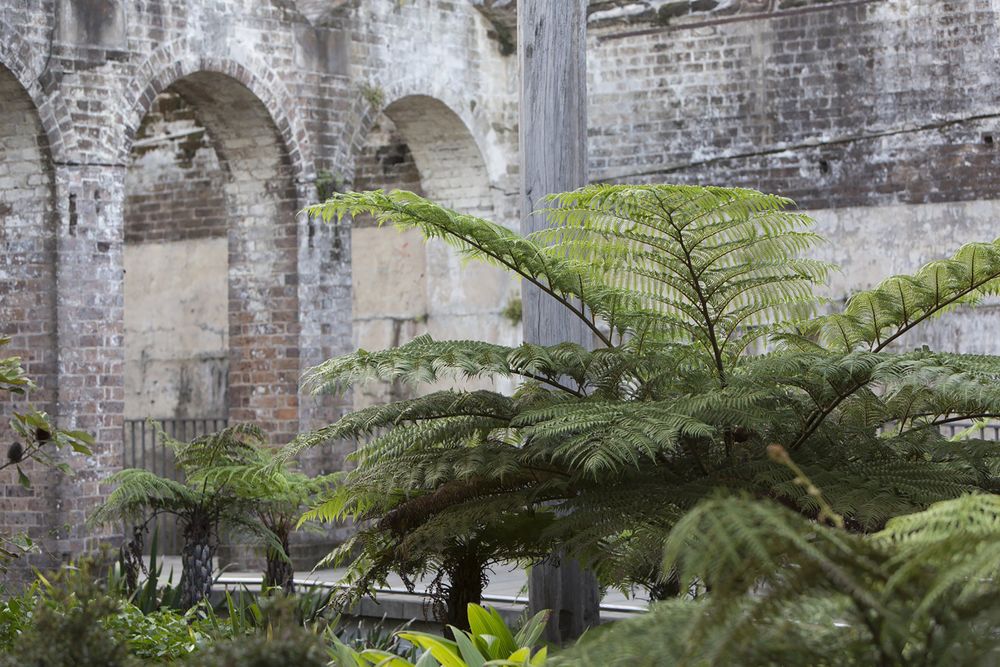
总的来说,对细节的精心关注,有意限制的材料选择和繁茂的种植,传达了与语境对话的丰富氛围。
Overall the careful attention to detail, the intentionally restricted palette of materials and the exuberant planting convey a rich atmosphere in dialogue with its context.
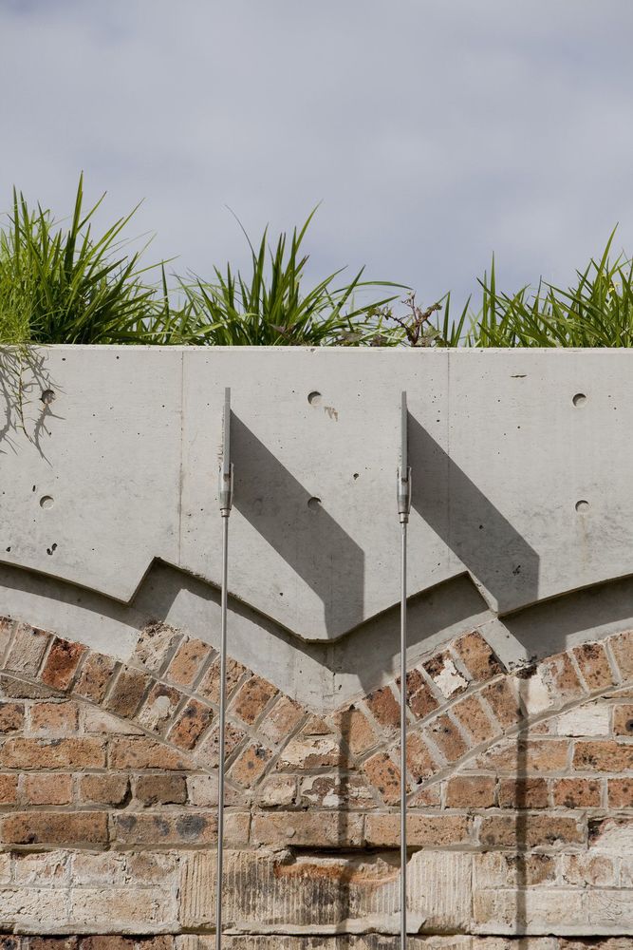

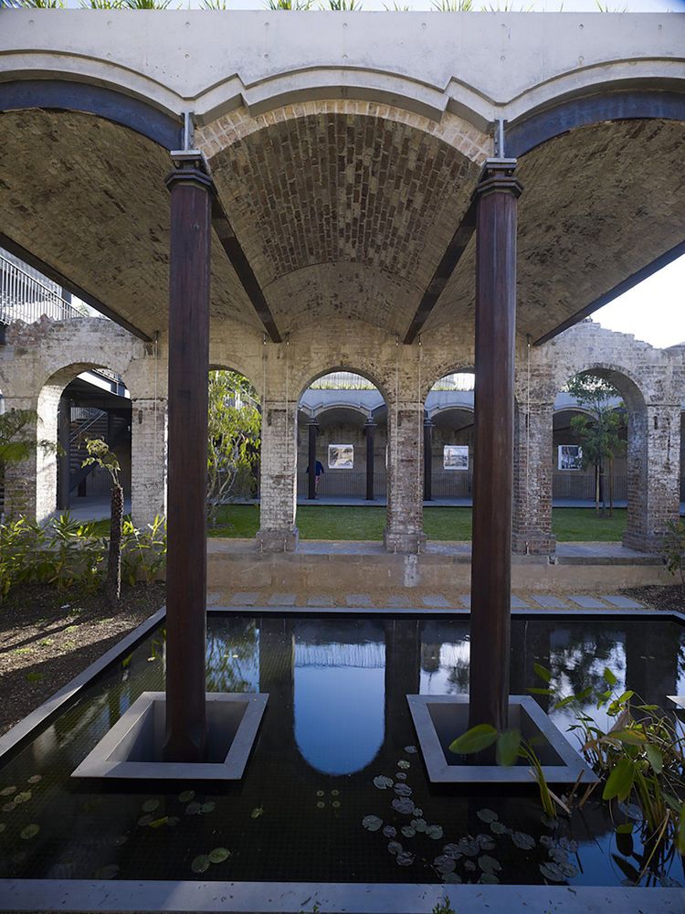

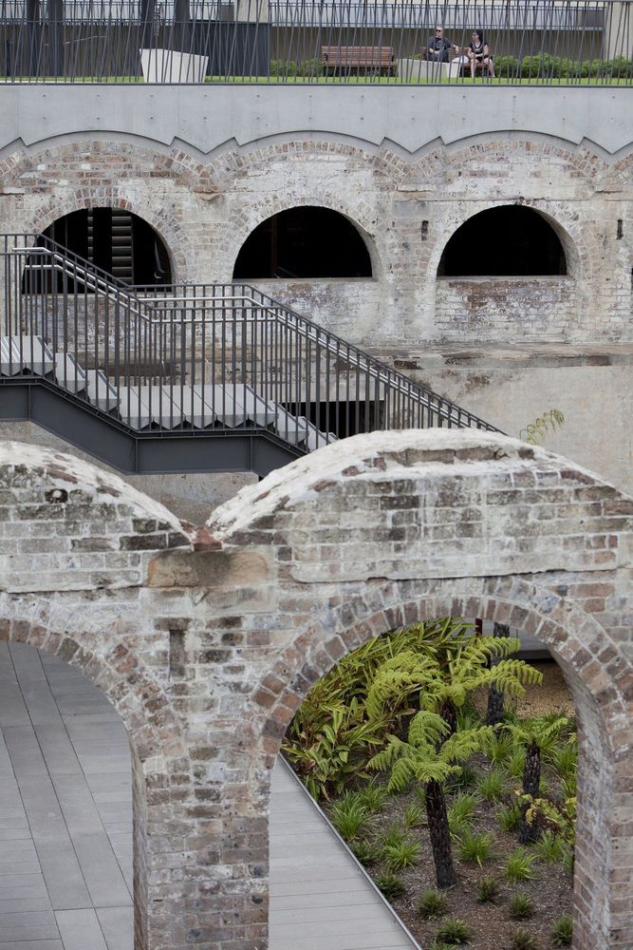
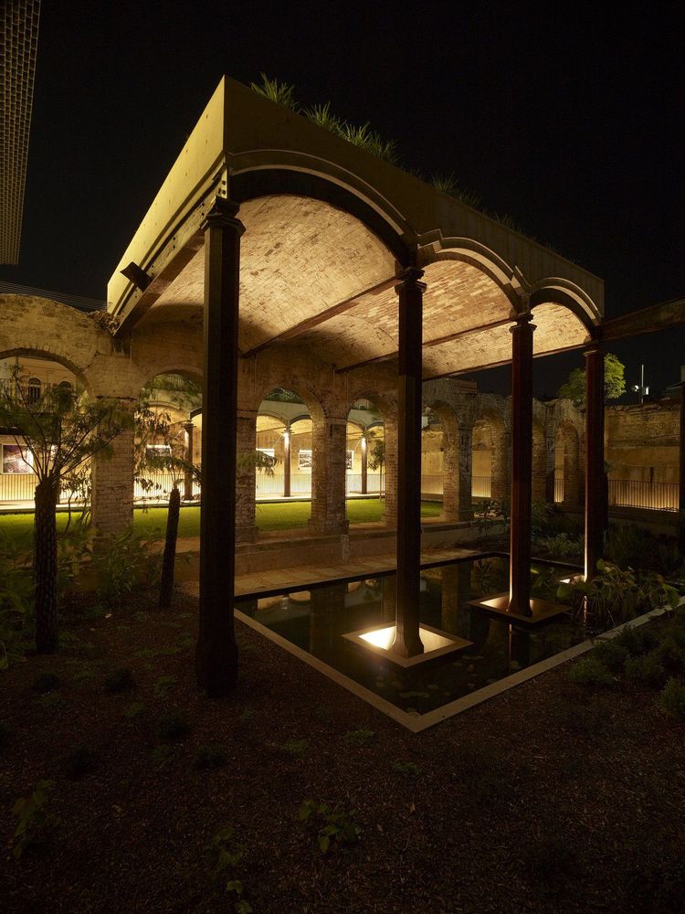
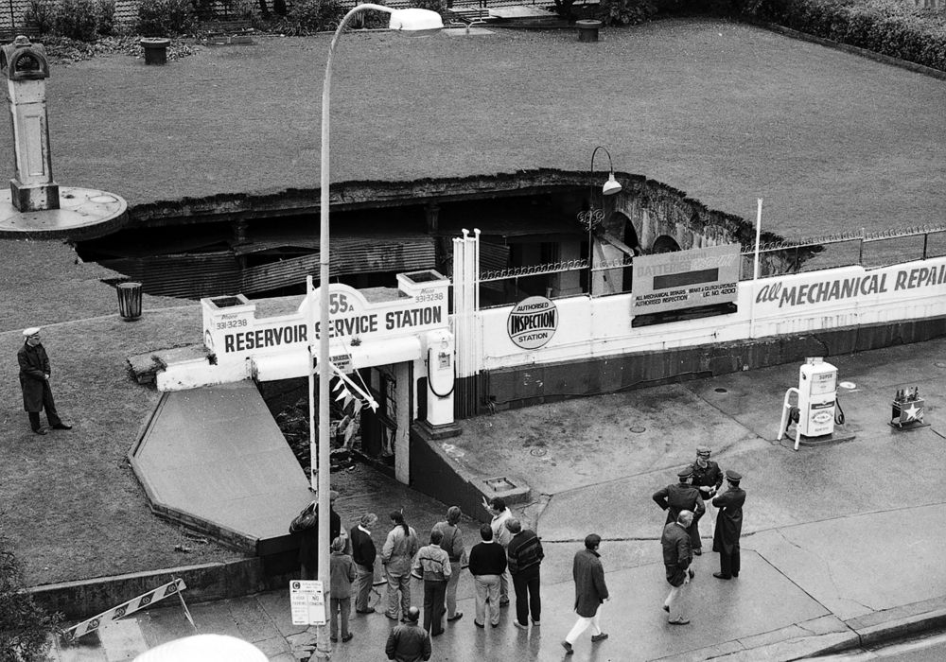

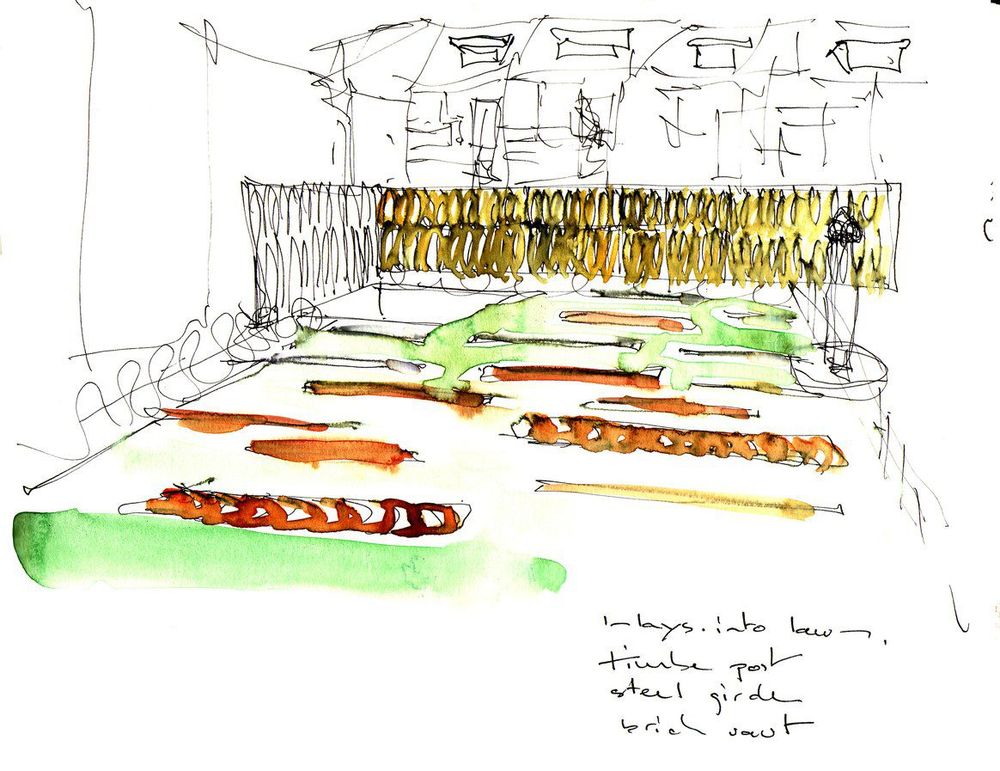
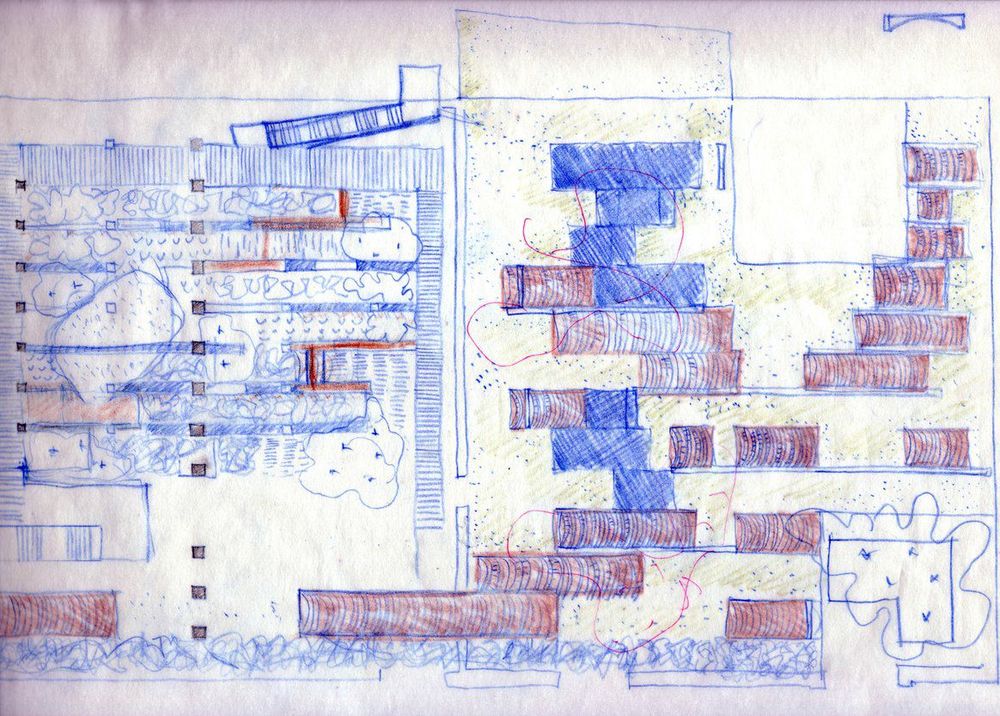
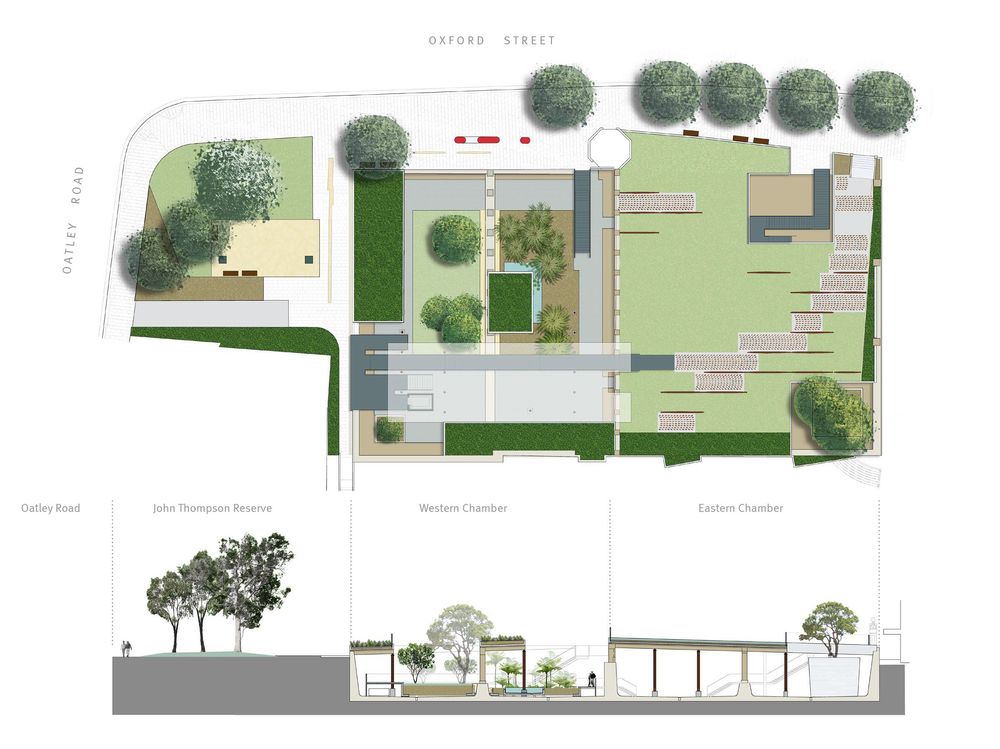

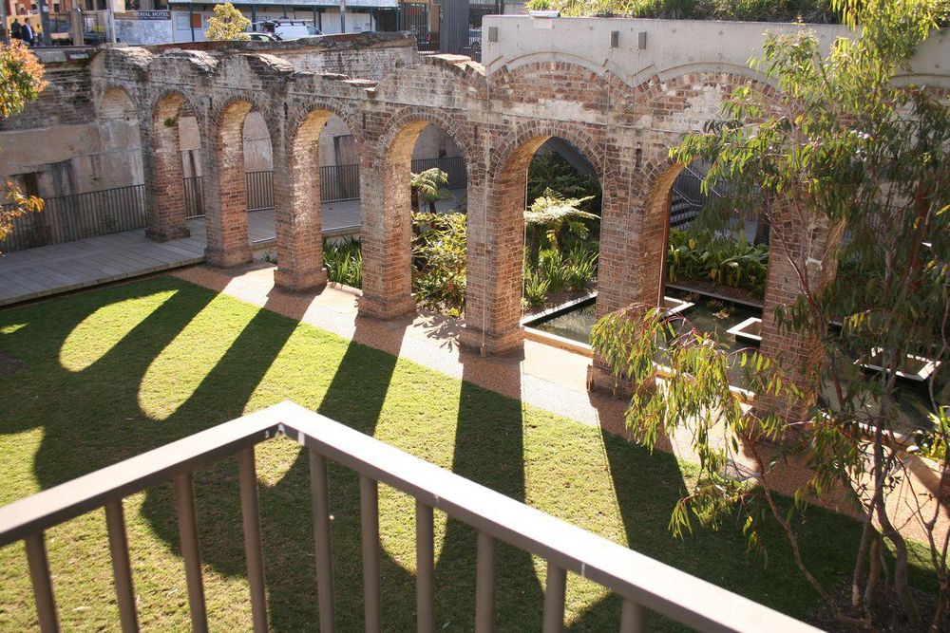
项目名称:澳大利亚帕丁顿水库改建
项目类型:厂房改建
位置:澳大利亚
顾客: 悉尼市
建筑设计:Tonkin Zulaikha Greer建筑师事务所
景观设计:JMD Design
合作:TZG建筑事务所
Project name: Paddington Reservoir
Project type: Building Reconstruction
Location: Sydney,Australia
Client: City of Sydney
Architecture:Tonkin Zulaikha Greer Architects
Landscape:JMD Design
Collaboration with:TZG Architects
摄影:布雷特.波特曼,艾瑞克.西伦斯 项目奖项:2010年AILA国家景观建筑奖章
Photography: Brett Boardman, Eric Sierens Project Awards: AILA National Landscape Architecture Medal, 2010


