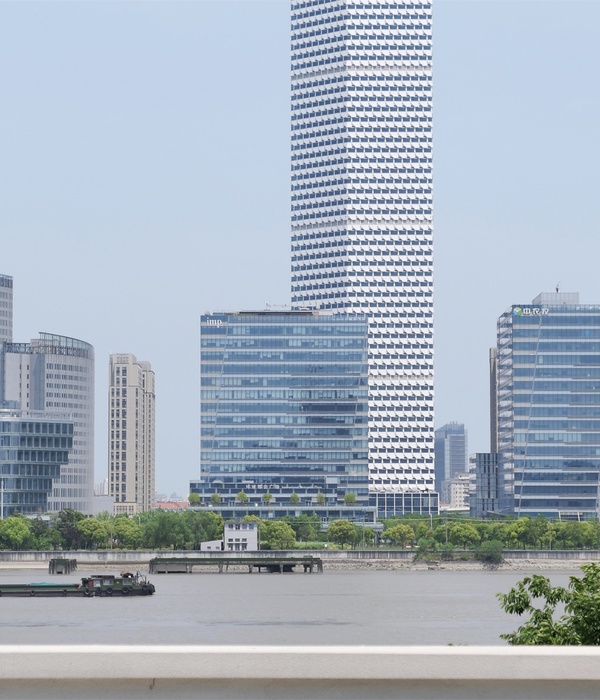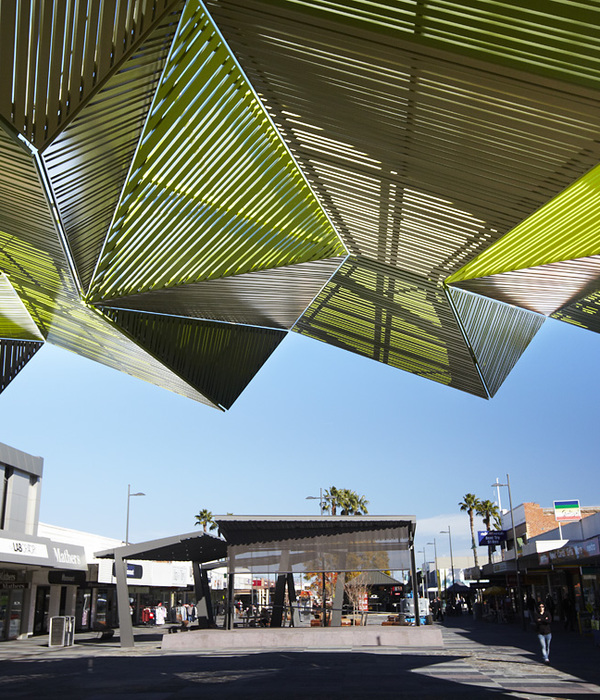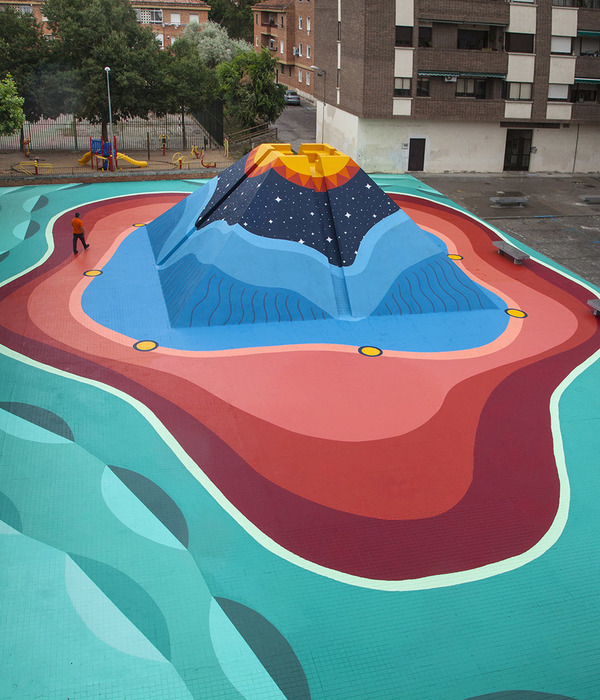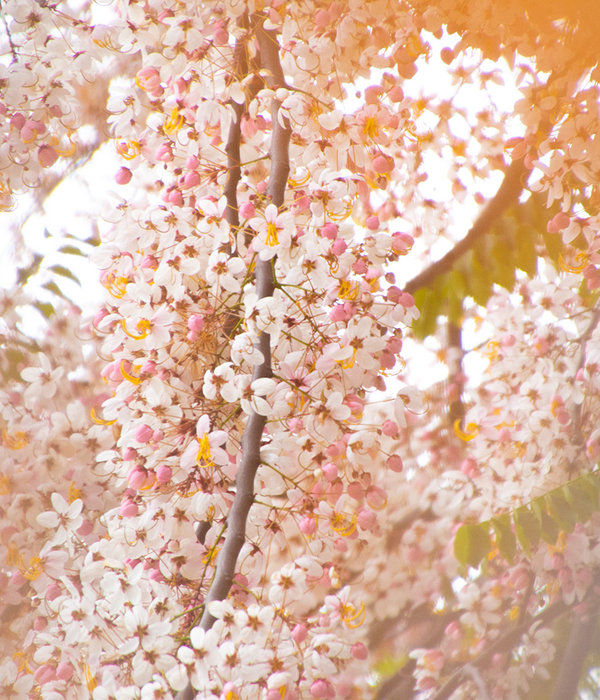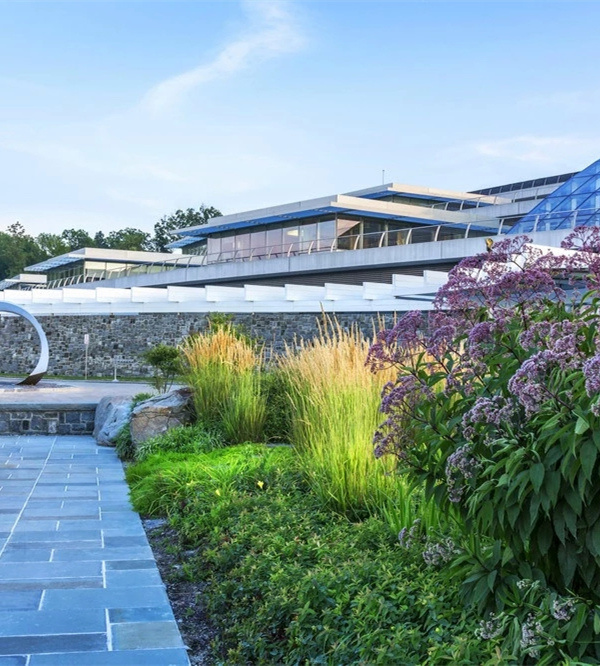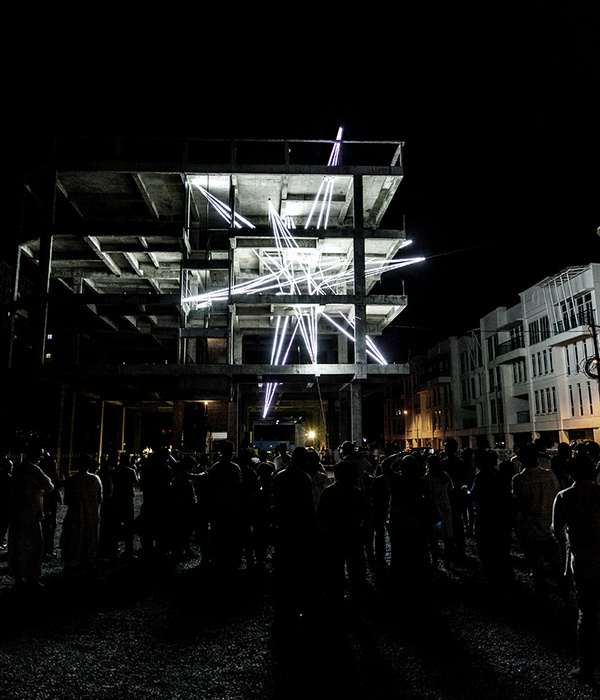- 项目名称:川沙绿地
- 项目面积:2公顷
- 设计公司:上海大观景观设计有限公司
- 主创设计师:杨晓青
- 设计团队:张向阳,王骏杰,孙杰,张先之,张燕飞
- 客户:上海市浦东新区川沙新镇建设和环境保护事务中心
- 摄影师:金笑辉
大观景观:川沙绿地项目针对基地的独特区位条件和周边情况提出了适宜的策略,将服务周边社区作为公园的主要定位,配置了相应功能与设施。开放型的处理也符合未来使用的需求。景观与建筑采用了统一的设计语言,并融入了地方文化,创造出一个现代、清新、简洁并且提升社区幸福感的绿色休闲空间。
Da Landscape: Positioned to serve the surrounding communities, the Chuansha Park project proposes strategies aligned with the site existing situation, and is equipped with correlated functions and facilities. The open space setup caters to the future functions. A harmonious design language and local culture infuse into the landscape and architecture to create a modern, refreshing and simplistic green leisure space that enhances the happiness of local residents.
项目位于川沙城市副中心,作为浦东新区重要的城市景观核心之一,是展现新市镇风貌,传承老浦东滨海乡土文化的重要载体。另一方面,川沙镇也位于迪士尼乐园以及上海国际旅游度假区辐射范围之内,与浦东综合交通枢纽联系紧密,承担了区域公共服务中心与面向国际的功能。川沙绿地面积 0.93 公顷,位于上海浦东新区川沙新市镇的核心区,紧邻地铁 2 号线川沙站,区位优越,交通便利。绿地西侧是新近开业的百联川沙购物中心,占地 1.37 公顷,总建筑面积 9.3 万平方米,是川沙地区最大的社区商业综合体。两个项目同属一个街区地块,对于提升周边社区的生活品质具有重要的意义。
项目鸟瞰 Project bird’s eye view
川沙绿地体现了整体设计的理念,将建筑与公园绿地视作一个整体,力求与川沙的历史文化以及周边社区生活紧密关联。百联购物中心在建筑上采用了“鱼篓”的意向,通过网状立面线条、流线型平面这些现代设计手法加以呈现,呼应川沙滨海巨镇的悠久历史。
Chuansha Park embodies the concept of overall design, where buildings and the park are deemed as a whole in a bid to weave ties with the history, culture and community life of Chuansha.
The Bailian Shopping Mall resembles a “fish basket” in its architecture, and the portray of modern design techniques such as net-like facade lines and streamlined planes echo the long-standing history of this coastal town.▼景观上延续建筑的“鱼篓”Continuation of the architectural“fish basket”in the landscape
公园绿地的设计延续了这一意向,在场地中拓展出“水流”和“鱼”的主题元素,融入步道与休憩设施之中,创造充满趣味性的景观体验,为周边社区创造出一处开放、便捷并且充满绿色的休闲空间。
The park design infiltrates the theme elements of "flow" and "fish" into the trails and leisure facilities, creating a green landscape that offers an open, convenient and leisure space for the surroundings.
▼场地中“水流”与“鱼”的主体元素演绎 Deduction of the main elements of“water flow”and“fish”in the venue
按照 15 分钟步行半径圈层,公园采用了服务社区和步行优先的原则。“川“字型的三条主要景观通道建立了与周边社区以及公共交通枢纽的便捷连接,也回应了川沙的地方主题。
The park prioritizes community services and walking in light of the 15-minute walking radius. The three parallel landscape roadways in the shape of Chinese character “”establish handy connections with the surroundings and public transport nodes, while echoing the Chinese name of Chuansha.
景观绿岛划分道路空间 Landscape green island divides road space
▼丰富的植物种类与组团景观 Rich plant species and group landscape
公园内设置了川流广场、草坪剧场、自然课堂、绿谷漫步、活力跑道等更针对社区居民的功能区,满足全年龄群体的使用。
With functional settings of the flow square, lawn theater, nature classroom, green valley walk and energy track, the park caters to community residents of all age groups.
▼川沙广场鸟瞰 Aerial view of Chuansha Square
导向性的礁石小品与特色平树池 Guided reef sketches and characteristic flat tree pond
▼增加的特色元素有着丰富互动参与性 The added characteristic elements are rich in interaction and participation
▼自然课堂 Nature Class
▼活力跑道 Vigorous track
▼休息长廊 Rest promenade
整个公园避免了直线型的元素,采用了流线型设计,在较小的尺度里,延展了行走动线的长度,也提升了空间的丰富度和层次感。
The streamline design skillfully averts straight lines, extending the walking length while enriching dimensions.
▼流线型步道鸟瞰 Aerial view of streamlined trails
融入道路设计的预制长凳为整个公园带来了充足的休憩设施。大量透水材料的运用,不仅带来安全舒适的步行感受,也符合海绵城市的生态发展趋势。
The prefabricated benches integrated into the road bring sufficient leisure facilities around the park. The application of permeable material brings a safe and pleasant walking experience, with eco-development trend of sponge cities.
▼与弧形道路相呼应的预制长凳 Prefabricated benches echoing the curved road
▼为整个公园带来了充足的休憩空间 Brings plenty of rest space for the entire park
川沙的一些历史文化通过景观装置和公共艺术的方式再现于公园之中,以轻松的方式融入人们的日常使用之中。
Part of Chuansha’s history and culture are reproduced by means of landscape installations and public art, blending into people’s daily use naturally.
▼公园中充满历史文化的景观装置和公共艺术 Historical and cultural landscape installations and public art in the park
▼人们与景观装置产生的互动 The interaction between people and landscape installations
▼公园广场夜景 Park square night view
公园以充足的绿量提供了观赏与庭荫兼备的空间。绿化以乡土树种为主,常绿树采用香樟、桂花作为基调,结合银杏、榉树、五角枫、枫香、鹅掌楸、朴树等色叶树形成丰富的季相变化,下木部分采用了近 50 个品种,通过组合与搭配,营造出自然生动的风貌。
自然野奢的观赏绿岛 Natural and luxurious viewing green island
▼自由生长的观赏草 Free-growing ornamental grass
项目名称:川沙绿地
完成年份:2019
项目面积:2 公顷
项目地点:上海市浦东新区川沙镇
设计公司:上海大观景观设计有限公司
主创设计师:杨晓青
设计团队:张向阳,王骏杰,孙杰,张先之,张燕飞
客户:上海市浦东新区川沙新镇建设和环境保护事务中心
摄影师:金笑辉
Project name: Chuansha Greenbelt
Year of completion: 2019
Project area: 2 hectares
Project location: Chuansha Town, Pudong New District, Shanghai
Design company: Shanghai da landscape design Co., Ltd
Lead designer: Yang Xiaoqing
Design team: Zhang Xiangyang, Wang Junjie, Sun Jie, Zhang Xianzhi, Zhang Yanfei
Customer: Chuansha New Town Construction and Environmental Protection Affairs Center, Pudong New Area, Shanghai
Photographer: Jin Xiaohui
"设计将建筑与公园绿地视作一个整体,力求与川沙的历史文化以及周边社区生活紧密关联。"
审稿编辑:王琪 -Maggie
{{item.text_origin}}

