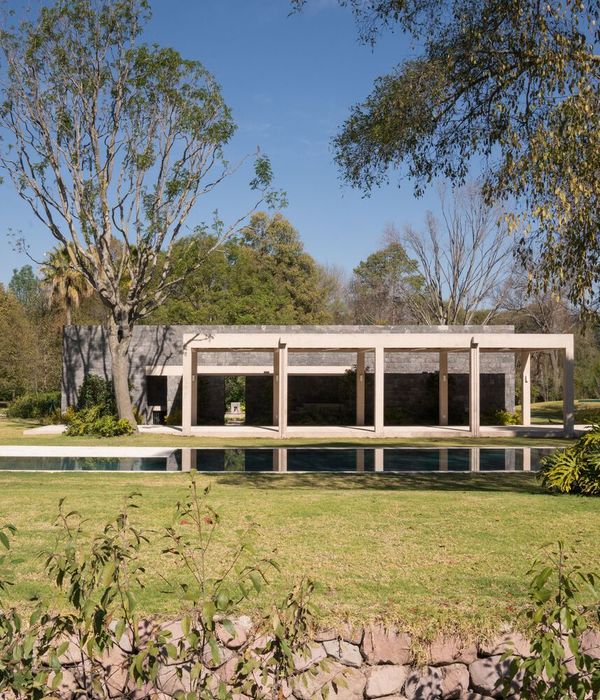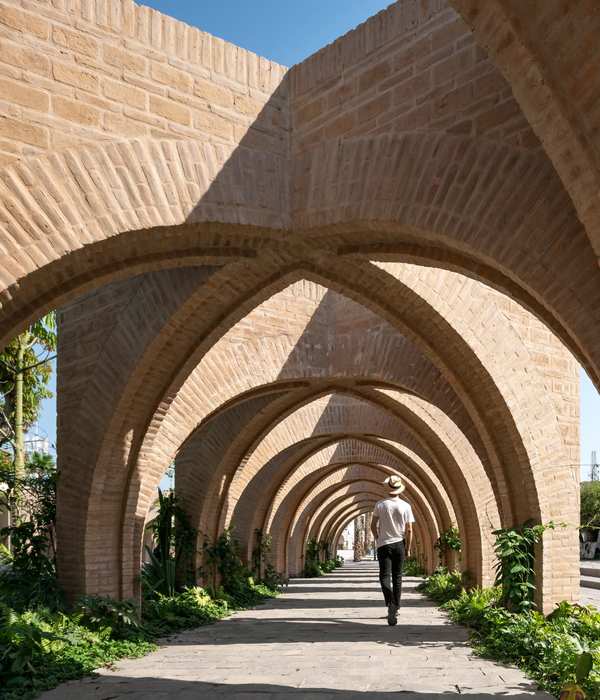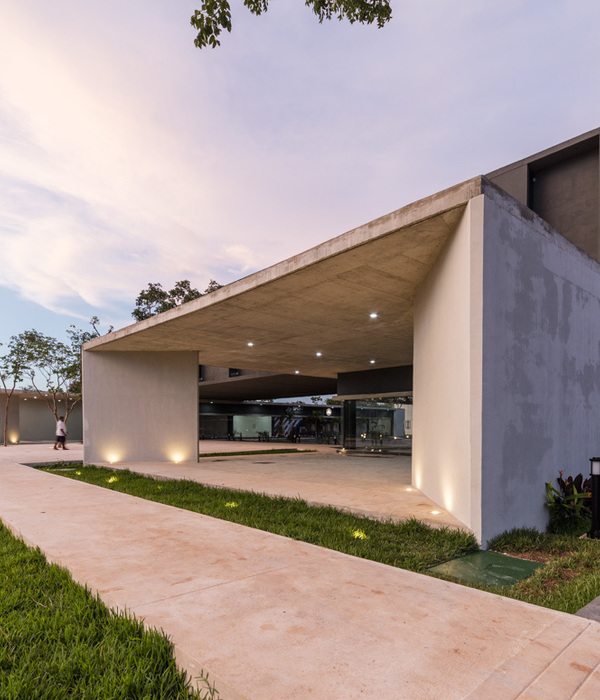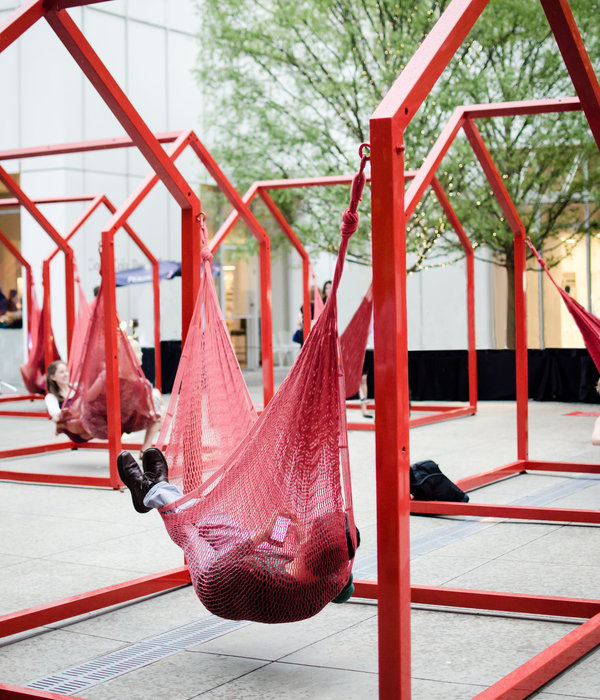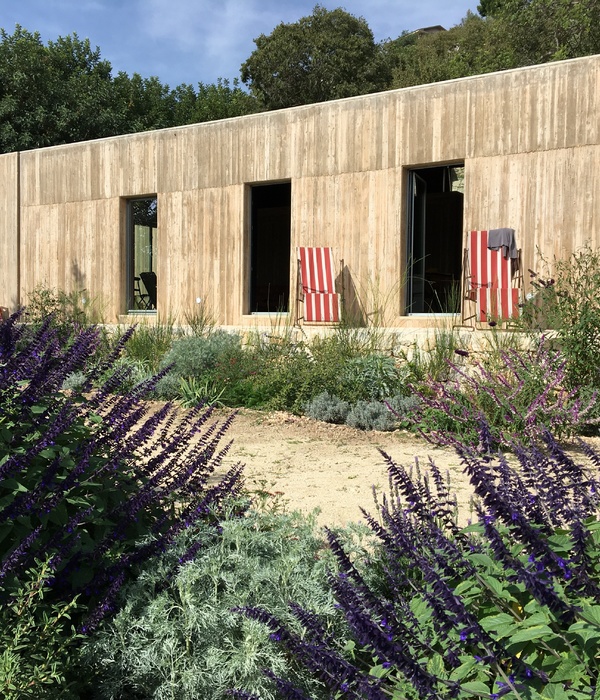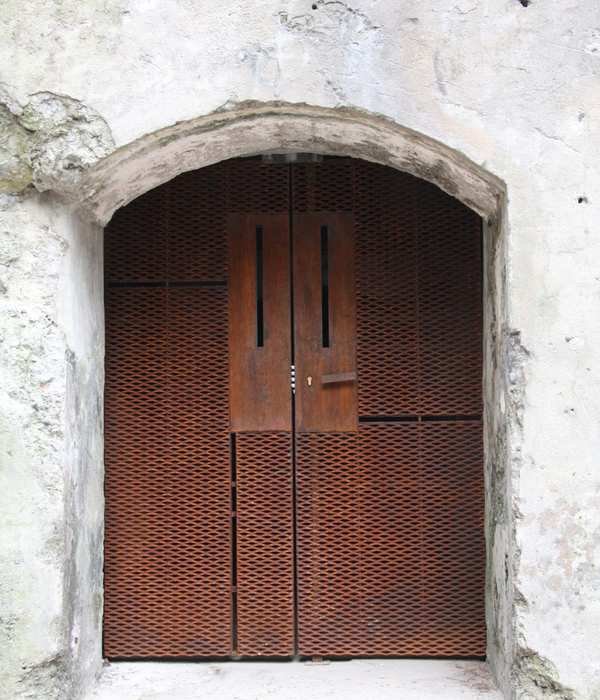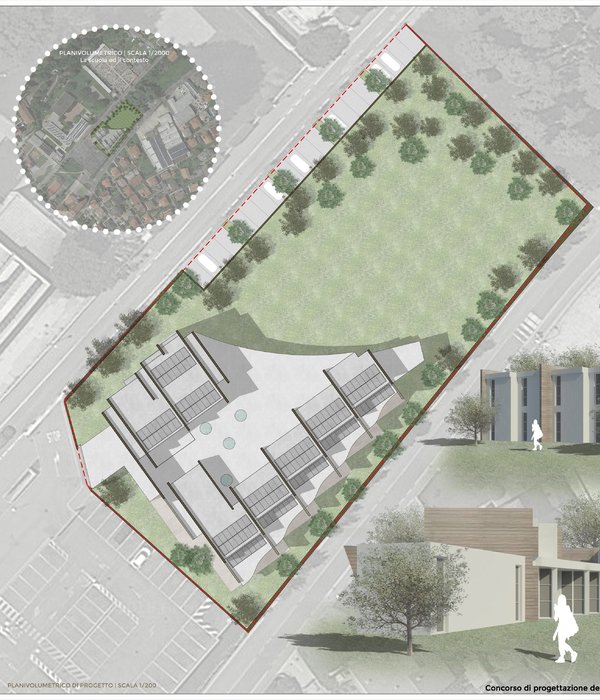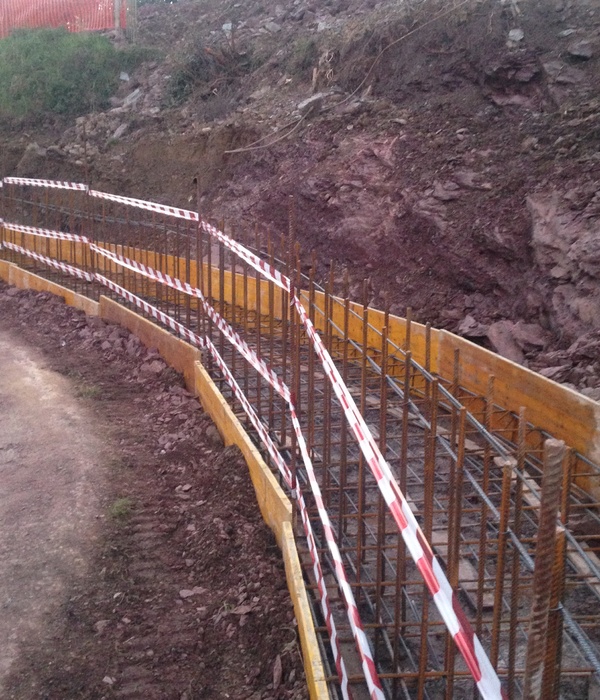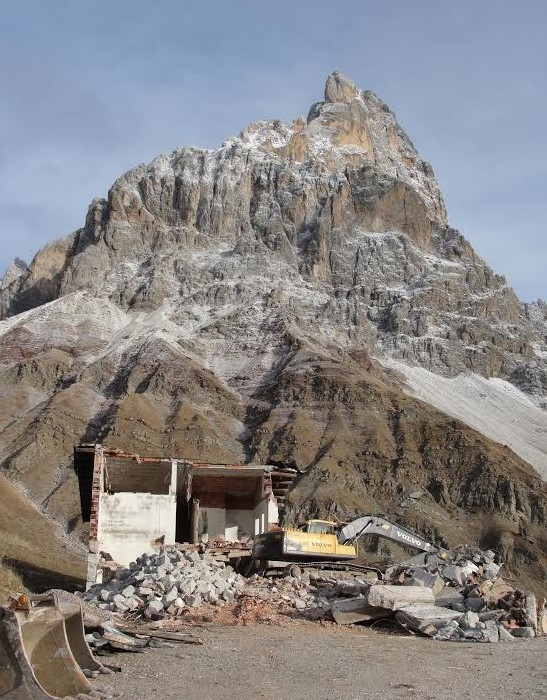Design+Architecture:位于阿彻山顶的新高架木板路是澳大利亚罗克汉普顿地方议会正在建设的弗雷泽公园的主要特色。其设计始于2017年年中,于2018年11月完成。该项目是由市议会景观设计师、迈克尔·拉姆齐(Michael Ramsay)、市议会项目经理、当地顾问、承包商、当地长者和国家公园专家共同参与的合作项目。客户的愿景是在阿彻山的表面建造一条高架木板路,创造新的体验和视角。
Design+Architecture:The new elevated boardwalk at the top of Mt Archer is the main feature of the ongoing Fraser Park masterplan for the local council of Rockhampton. The design process started in mid-2017 and completed in November 2018. The project was a collaborative effort involving council landscape architect, Michael Ramsay, council project managers, local consultants, contractors, Indigenous Elders and National Parks specialists. The client’s vision was to create an elevated boardwalk off the face of Mt Archer allowing a new experience and new take in the outstanding views.
木板路蜿蜒曲折地穿过树林,这是对罗克汉普顿生命之源——阿彻山脚的菲茨罗伊河的一种致敬。木板路的每一部分都提供了不同的体验,可以欣赏不同的风景,体会不同的故事。各种各样的观景台和非正式的聚集空间,为当地人和游客提供了探索、学习和触大自然并分享当地许多故事的机会。
The snake-like curvature of the boardwalk weaves itself through the trees, which is a nod to the lifeblood of Rockhampton, the mighty Mundagara Rainbow Serpent (Fitzroy River) that lies at Mount Archer’s foothills. Every section of the boardwalk offers a different experience, a different view to appreciate, or a different story to be told. Various lookouts and informal gathering spaces provide opportunities where locals and tourists can explore, learn and connect with nature and share the many stories of the local region.
我们的目的是创造一个无障碍,非突兀的结构,让游客沉浸在周围的自然和景色中。建筑本身是次要的,只是作为一种帮助人们体验令人惊叹的景色和自然环境的手段。木板路本身带给人有机感,同时也确保在施工过程中对环境的影响最小,成本效益高,后续的维护成本也很低。
The intention was to create a wheelchair-friendly, non-obtrusive structure that allows the visitor to immerse themselves in the nature and views that surrounds. The structure itself playing second fiddle and only acts as a means to experience the breathtaking views and the natural setting. The boardwalk itself are meant to feel organic but at the same time ensuring minimal environmental impact during construction, cost effective and low ongoing maintenance further on.
山体的极端坡度是本次设计和结构的主要塑造者和创造者。现有的地形没有平整斜坡,为保护现有地形,木板路只在必要的时候轻轻地接触斜坡。由于场地距离较远,且山路陡峭,设计团队不得不提出另一种施工方法(主要强调安全)。Meccano和乐高的建造原则启发了我们——在场外可运输的较小区域建造木板路,然后一点一点地安装,这使得现场工作降到最少,几乎不需要脚手架,降低了安全风险。
The extreme slope of the mountain was the main shaper and creator of the design and structure. Rather than levelling out the slopes, the existing terrain was respected, and the boardwalk only gently touches the slope when needed. With remote access to the site and a steep drive up the mountain, the design team had to come up with an alternative construction methodology (with a major emphasis on safety). Inspiration was found in the building principles of Meccano and Lego – Constructing the boardwalk in transportable smaller sections off-site and then then installing, bit by bit. This created minimal works on site and almost no requirement for scaffolding, reducing risk of safety.
这些材料经过精心挑选,最大限度地降低了火灾风险,并提高了其可持续性和使用寿命。桥梁基础采用的是混凝土,栏杆和结构则采用镀锌钢(一些横梁以一定角度竖立,暗喻了当地树木),木板人行道和扶手采用的当地铁皮木材。为了纪念这片土地的传统守护者,将当地的达伦巴尔艺术轻轻地编织进栏杆的一部分,用铝和不锈钢将其边缘包裹起来。
The materials were carefully selected to minimise the risk of fire and to increase sustainability and longevity. Concrete was used for the footings, galvanised steel for the balustrades and structure (some beams were erected on an angle to reflect the local trees) and native ironbark timber for the boardwalk and handrails. To honour the traditional custodians of the land, local indigenous Darumbal art are gently weaved into parts of the balustrading, edged on aluminium and stainless steel.
该设计为所有人提供了一个独特的体验,将人们与自然重新连接起来,为菲茨罗伊河、悬崖周围和下面的当地城镇提供了另一种景观视角。当你在木板路上冒险时,澳大利亚当地的景观遗址几乎是有形的,而当你漫步在不同的区域时,木板路会带给你一种发现、冒险和神秘的感觉,这是一种真正独特的体验,让你感觉与自然融为一体。
The design has formed a unique experience for all, reconnecting them with nature and providing an alternative ‘look’ onto the Fitzroy river, surrounding escarpment and local town below. The Indigenous Australian heritage is almost tangible as one ventures through the boardwalk. The boardwalk provides a sense of discovery, adventure and mystery as you wander through the different sections. It is a truly unique experience that makes you feel at one with nature.
▼动画视频 Animated video
设计公司:Design+Architecture
合作:罗克汉普顿区域理事会
委托人:罗克汉普顿地区委员会
地点:澳大利亚阿彻山弗雷泽公园
承办商:B T建造商(QLD)
照片:Levi Appleton Studios
项目团队:
设计兼建筑:Colin Strydom,
设计/ 草图/其他:Alex Stein,
渲染/视觉:Deborah Morris
顾问/协作团队:
设计+景观/城市顾问:Michael Ramsay
工程:Malcolm Stewart
项目经理:Thomas Olsen
民事顾问:Luke Studdert
国家公园专家:Neil Kershaw
视觉设计:Marcus Bree
项目经理:Christine Bell
建筑经理:Boyd Hall
Design firm: Design+Architecture
Collaborator: Rockhampton Regional Council
Client: Rockhampton Regional Council
Location: Fraser Park, Pilbeam Drive, Mount Archer, QLD, Australia, 4701
Contractor: B T Builders (QLD)
Photos: Levi Appleton Studios
Practice Team: Colin Strydom, Designer + Architect Alex Stein, Other, Design / drafter Deborah Morris, Other, Render / visual
Consultant / Collaboration Team:
Michael Ramsay, Designer + Landscape/Urban Consultant
Malcolm Stewart, Engineer
Thomas Olsen, Project Manager
Luke Studdert, Civil Consultant
Neil Kershaw, Other, National Parks Specialist
Marcus Bree, Other, Visual Designer
Christine Bell, Project Manager
Boyd Hall, Construction Manager
{{item.text_origin}}


