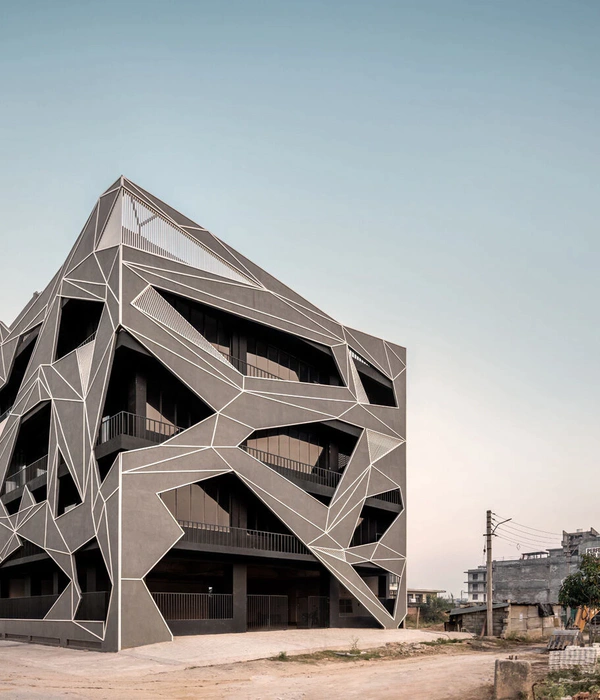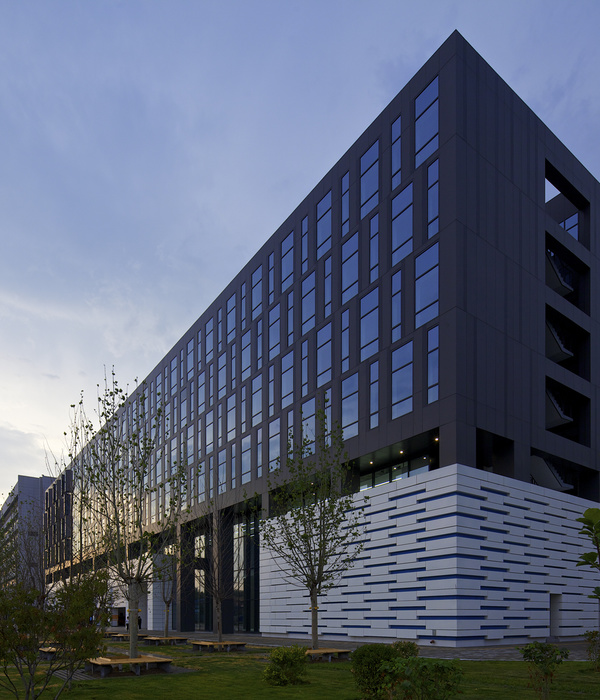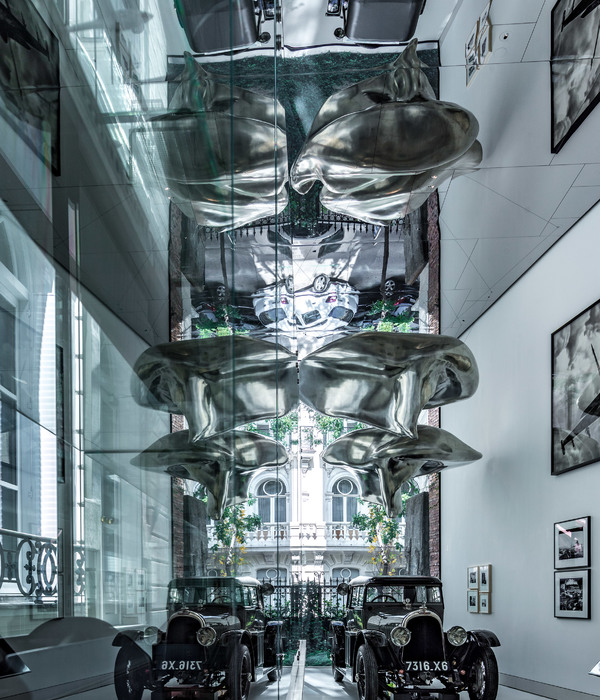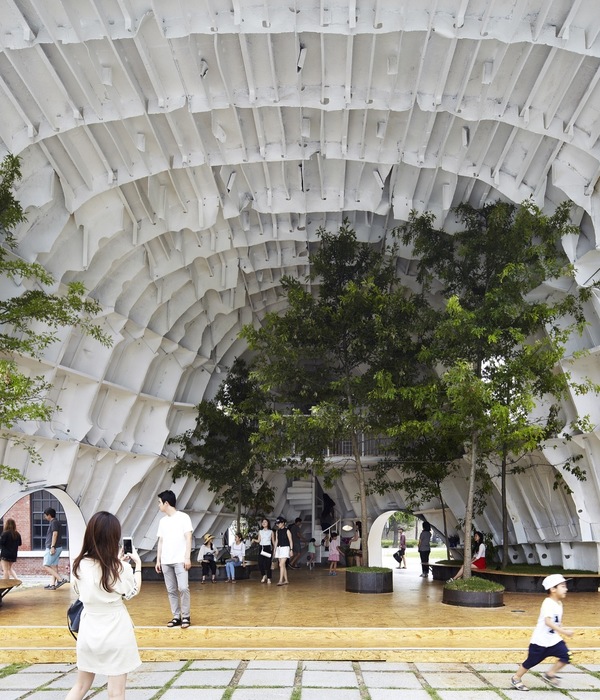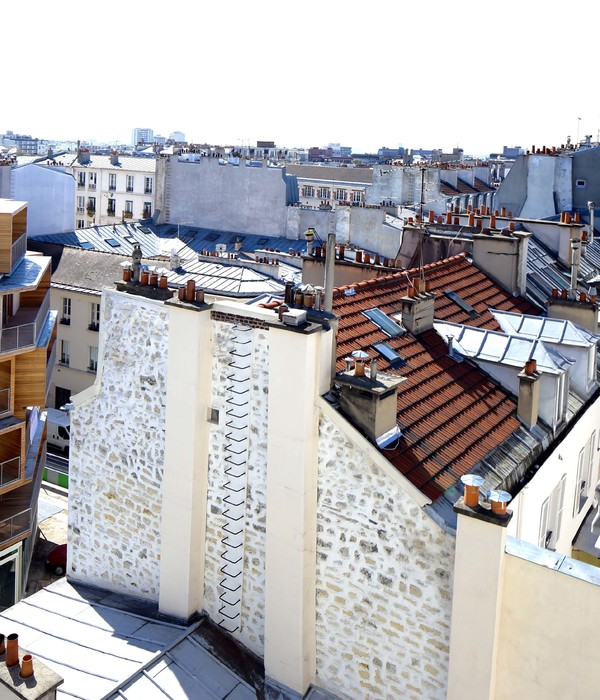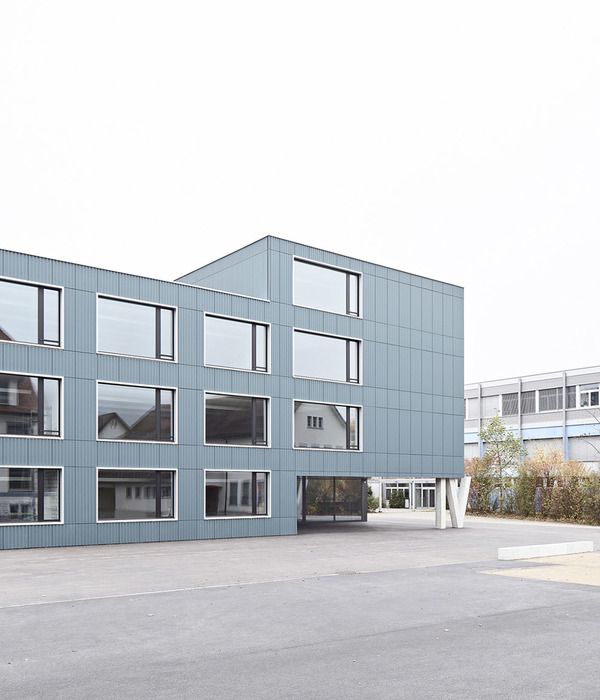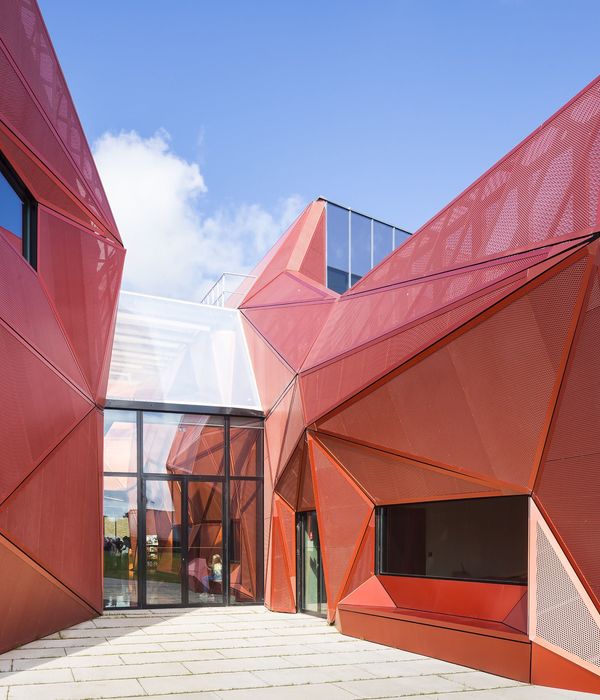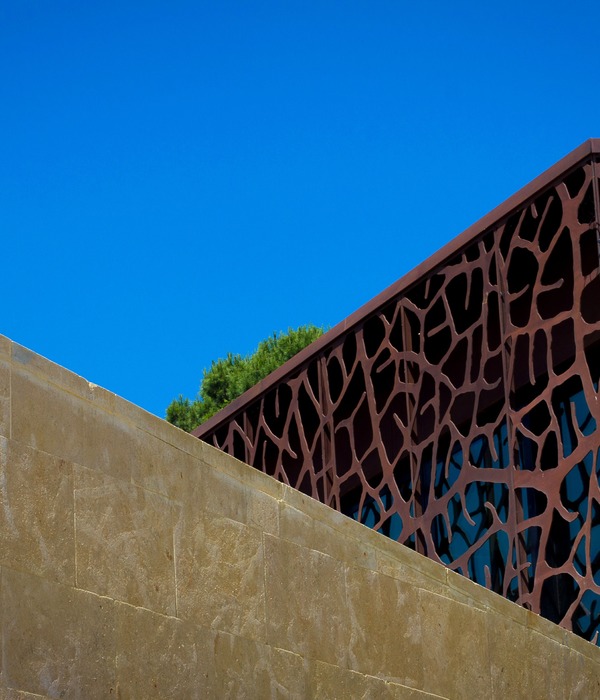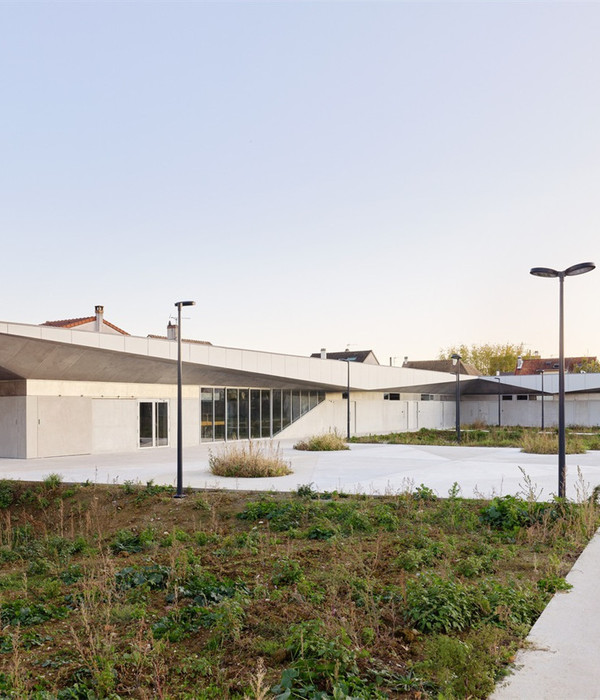国家跳台滑雪中心“雪如意”作为北京 2022 年冬奥会张家口赛区山地标识性场馆,占地约 62hm²,位于张家口古杨树组团的西北角,距古杨树主入口广场北侧直线距离 600m,其竞赛场馆造型与中国传统饰物“如意”契合,包括山上顶峰俱乐部、山下看台区、竞赛区以及综合区等。
The National Ski Jumping Center “Xue Ruyi, as a landmark mountain venue in Zhangjiakou Village of Olympic Winter Games Beijing 2022, covers an area of approximately 62hm2 and is located in the northwest corner of Guyangshu Cluster in Zhangjiakou, with a linear distance of 600m from the north side of the primary entrance square of Guyangshu. Its venues match well with traditional Chinese decorations “Ruyi”, including Dingfeng Club on the mountain, the bleacher area under the mountain, the racing area and the multi-purpose area.
Morning Bird’s Eye View of Guyangshu Cluster from the Northwest布雷
山上顶峰俱乐部主要为赛后的观光、会议使用。
山下看台分为南北两部分:南侧看台设观众席、媒体记者席、评论员席,看台下为技术楼,奥运大家庭用房位于其中;北侧看台设观众席。
竞赛区由大跳台((HS140)与标准跳台(HS106)两条赛道组成,裁判塔位于标准跳台一侧。
结束区南侧设混合采访区,东侧设仪式区。
在山上标准跳台出发区层设运动员综合区。
山下看台区北侧设置停车场、直升机停机坪、训练跳台,南侧设置转播综合区。
Dingfeng Club on the mountain is mainly used for sightseeing and meetings after the games. The bleacher area under the mountain is divided into the north and south parts. The bleacher on the south side is equipped with the auditorium, media reporters’ gallery and commentator’s gallery, and the technical building is set under the bleacher, in which the large Olympic room for families are located; there is an auditorium in the north stand. The racing area consists of two tracks: The large hill (HS140) and the normal hill (HS106), and the judge tower is located at one side of the normal hill. There is a mixed interview area on the south side of the ending area and a ceremony area on the east side. A multi-purpose area for athletes is set up in the starting area of the normal hill on the mountain. A Parking lot, a helipad and a training hill are set up on the north side of the bleacher area under the mountain, and a multi-purpose broadcast area is set up on the south side.
▼国家跳台滑雪中心相关数据 Relevant Data of the National Ski Jumping Center©清华大学建筑设计研究院
山地标识性冬奥场馆的设计建造在可持续方面往往面临一定的争议,如因山地区域小气候扰动、林地面积损失等造成的生态环境影响,因地形气候限制带来的建造成本增加,因山地场馆非赛时利用率不足带来的资源浪费,因赛区气温较低带来的观赛舒适度欠缺等。面对北京 2022 年冬奥会可持续诉求及我国可持续发展理念,国家跳台滑雪中心采用场馆形态数字化设计、赛道剖面精细建造、赛后运营功能复合、竞赛观赛环境保障等规划设计策略,通过全尺度空间干预应对上述可持续争议。
▼东向鸟瞰古杨树场馆区,国家跳台滑雪中心与国家冬季两项中心远景 Bird’s Eye View of the Guyangshu Area from the East & Perspective View of the National Ski Jumping Center and the National Biathlon Center©布雷
从全尺度空间干预的角度来看,作为竞赛场馆,国家跳台滑雪中心的设计策略在远尺度 (步行 15~30min 可达)、中尺度 (步行 1~15min 可达)、近尺度 (步行 1min 可达)、微尺度 (单次动作可触及的范围) 4 个维度上对可持续目标作出回应。
From the perspective of full-scale spatial intervention, as a venue, the design strategy of the National Ski Jumping Center responds to the sustainable goals in four dimensions: long-scale (15-30 min walk), medium-scale (1-15min walk), near-scale (1min walk) and micro-scale (the range that may be reached by a single action).
▼国家跳台滑雪中心设计策略可持续性相关矩阵 Sustainability Correlation Matrix of the Design Strategy for the National Ski Jumping Center©清华大学建筑设计研究院
国家跳台滑雪中心远尺度可持续设计考虑的重点在于充分利用场地现有条件优势,处理跳台位置朝向与周边环境的关系。
为充分利用场地现有条件、提高运动员竞赛体验,国家跳台滑雪中心在设计过程中进行了逆时针旋转 20°的朝向调整。一方面,调整过后的跳台与长城遗址形成视觉连接,运动员在跳台出发区远望可看到长城遗址,通过这一代表性中国符号帮助提升运动员对北京冬奥会中国特色的认同感。另一方面,与原朝向相比,调整后的朝向受山区风力影响较小,能有效减少防风建设投入,贡献于山区生态及经济可持续发展。
The Focus of the Long-scale Sustainable Design of the National Ski Jumping Center Is to Make Full Use of the Existing Advantages of the Site and Cope with the Relationship between the Position Orientation of the Hill and the Surrounding Context
To make full use of the existing conditions of the venue and improve the athletes’ racing experience, the National Ski Jumping Center has adjusted its orientation by rotating 20° counterclockwise in the design process. On the one hand, the adjusted hill is visually connected with the Great Wall site, and athletes may see the Great Wall site from a distance in the hill starting area. This representative Chinese landmark helps to enhance athletes’ sense of the identity with Chinese characteristics of Olympic Winter Games Beijing. On the other hand, compared with the original orientation, the adjusted orientation is less affected by the mountain wind, which may effectively reduce the investment in windproof construction and contribute to the sustainable development of mountain ecology and economy.
▼西北向鸟瞰国家跳台滑雪中心与冰玉环、山地转播中心、技术官员酒店 Bird’s Eye View of the National Ski Jumping Center Ice Ring, Mountain Broadcast Centre and Tech Hotel from the Northwest©布雷
在中尺度上,国家跳台滑雪中心的设计考虑重点是对山地的形势利用和生态保护,从而在控制生态负面影响的前提下建立标识性特征,以期利用建筑语言、冬奥平台讲述中国故事与文化自信。
On the medium-scale, the design consideration of the National Ski Jumping Center focuses on the situation utilization and ecological protection of mountain areas, to establish the iconic characteristics on the premise of controlling the negative ecological impacts, with a view to telling Chinese stories and cultural self-confidence by using architectural language and the Winter Olympics hill.
▼草图,Sketch©清华大学建筑设计研究院
国家跳台滑雪中心竞赛场馆的标识性建立在与中国传统饰物“如意”契合的造型上,其主体由山上顶峰俱乐部、山下体育场看台区、两条跳台赛道组成。设计充分利用跳台自身赛道剖面 S 型曲线,与另两部分结合,自然形成如意形象,这也正是被中外媒体广泛报道的“雪如意”一名的由来。“如意”形象侧面曲线在西北向兼具防风功能,在强化中国文化元素的同时,使得防风网建设长度降至 200m 以下。
The venue iconic of the National Ski Jumping Center is based on the shape that matches well with the traditional Chinese ornaments “Ruyi, and its body is composed of Dingfeng Club on the mountain, the stadium bleacher area under the mountain and two hill tracks. The design makes full use of the S-shaped curve of the track section of the hill itself and combines with the other two parts to naturally form the image of Ruyi, which is also the origin of “Xue Ruyi” who is widely reported by Chinese and foreign media. The profile curve of “Ruyi” Image has windproof function in northwest direction, which strengthens Chinese cultural elements and reduces the length of windproof net construction to less than 200m.
航拍,Aerophotograph©布雷
▼从冰玉环看国家跳台滑雪中心,Viewing of the National Ski Jumping Center from Ice Ring©布雷
顶峰俱乐部北向远景,Perspective View of Dingfeng Club from the North©布雷
"雪如意"通过其高识别度的中国元素形态设计,成为重要节庆活动取景标志物和国际奥委会赛事转播主要背景,体现了此项策略对我国文化可持续的促进作用。
"Xue Ruyi" has become an important landmark for framing festival activities and the main background for the broadcast of IOC events through its shape design of highly recognizable Chinese elements, which embodies the promotion of this strategy to the sustainable development of Chinese culture.
顶峰俱乐部与赛道,Dingfeng Club and Track©布雷
部分往届冬奥山地场馆因远离城市而在赛后难以得到有效利用,且竞技型雪上场馆由于项目特征明显,往往难以承载其他类别体育运动功能,赛后利用情况存在较大提升空间。
Part of previous Winter Olympic mountain venues are difficult to be effectively utilized after the games because they are far away from cities. Moreover, competitive snow venues are often difficult to carry other sports functions because of their prominent item characteristics, so there is much room for improvement after the games.
▼山下体育场用为足球场,Stadium Area under the Mountain Used As a Football Field©布雷
国家跳台滑雪中心计划利用自身标识性场馆特点开展发布会、开幕式等群众性文化活动,举办世界杯、世锦赛等世界级冰雪赛事。在已举办的河北省第二届冰雪运动会中,国家跳台滑雪中心作为开幕式场地,结合照明设计服务于文体表演等活动。赛事规模覆盖河北全省 14 个地市和 54 所高校,2198 人参赛,总体规模、参与人数、覆盖范围均高于上届,参赛人数增长近 25%。
同时,山下体育场区域与足球场进行功能复合设计,足球场面向公众开放,巧妙利用“雪如意”标识性形态设计局部,实现专业性冰雪运动场馆与休闲性大众健身场所的共用。以赛时观众席容量推算,该足球场预计可为 1 万人次观众提供公共休闲空间。可见国家跳台滑雪中心通过多功能运营贡献于全民健身运动,利用赛事标识性场馆影响力帮助当地社会与经济可持续发展。
The National Ski Jumping Center plans to use the characteristics of its iconic venue to carry out mass cultural activities such as press meetings and opening ceremonies and hold world-class ice and snow events such as the World Cup and World Championships. In the 2nd Hebei Provincial Ice and Snow Games, the National Ski Jumping Center was used as the opening venue, and combined with lighting design, it served for cultural and sports performances and other activities. The event scale covers 14 cities and 54 universities in Hebei Province with 2,198 participants. The overall scale, number of participants and coverage are all higher than those of the previous session, and the number of participants has increased by approximately 25%.
In the meanwhile the stadium area under the mountain and the football field are designed functionally, with the later one available to the public, and the part of “Xue Ruyi” iconic shape design is skillfully used to realize the sharing of professional ice and snow sports venues and mass leisure & fitness venues. Based on the capacity of the auditorium during the games, the football field is expected to provide public leisure space for 10,000 spectators. It may be seen that the National Ski Jumping Center contributes to the national fitness exercises through multi-purpose operation, and helps the local society and economy to develop sustainably by using the influence of the iconic venues.
▼从赛道看向足球场,View to the Football Field from the Track©布雷
为减少对山地较为脆弱生态环境的破坏,国家跳台滑雪中心山地工程采用精细爆破技术和格宾支护体系。一方面,减少山体爆破量,通过毫秒延时起爆和预裂控制爆破,对原先岩体的利用率达 95%,在崇礼地区气候寒冷每年施工期仅 6 个月的情况下节省工期 1/3。另一方面,在格宾网箱上铺设带草籽的种植土,通过对建设区域的生态再造帮助山区建设用地的环境可持续发展。
同时,助滑道和着陆坡底部架空,赛道雪面距原地表最高 32m,保护地表径流及植被 1.051 万 m²,有效应对了以往标识性建筑较大建设量与场地生态保护间的矛盾,为山区动物生态迁徙提供可能空间。
To reduce the damage to the fragile ecological environment in mountain areas, fine blasting technology and Gabion support system are adopted in mountain items of the National Ski Jumping Center. On the one hand, the amount of mountain blasting is reduced. By millisecond delay initiation and presplitting controlled blasting, the utilization rate of the original rock mass accounts for 95%, and the construction period is saved by 1/3 when the climate in Chongli area is cold and the annual construction period is only 6 months. On the other hand, planting soil with grass seeds is laid on the Gabion net cage, which may help the sustainable development of construction land in mountain area through ecological reconstruction of the construction area.
In the meanwhile the bottom of the chute and the landing slope are overhead, the snow surface of the track is up to 32m from the original surface, and the surface runoff and vegetation are protected by 10,510m2, which effectively solves the contradiction between the large amount of iconic buildings and the ecological protection of the site in the past, and provides possible space for the ecological migration of animals in mountain areas.
▼从出发区看赛道(施工中)View of the track from the starting area (under construction)©布雷
在近尺度上,国家跳台滑雪中心可持续设计策略的关注点逐渐由较为宏观的概念定位转向具体的建造技术,结合山地环境条件,探索以更少消极影响带来更大积极效益的可能性。
为应对山地地形复杂、气候寒冷、施工难度较大的特点,国家跳台滑雪中心多处采用装配式结构以减少现场施工作业的工程量和建筑垃圾,从而减少建设经费投入和污染物排放。
On the near scale, the focus of the sustainable design strategy of the National Ski Jumping Center has gradually shifted from the macroscopic concept orientation to the concrete construction technology. Combining with the ambient mountain conditions, it explores the possibility of bringing more positive benefits with less negative effects.
To cope with the characteristics of complicated mountain terrain, severe cold climate and difficult construction, the National Ski Jumping Center has adopted fabricated structures in many places to reduce the workload of construction and construction waste on site, thus reducing the investment of construction funds and contaminant discharge.
▼顶峰俱乐部分解轴测 Dingfeng Club Axonometric Drawing©清华大学建筑设计研究院
跳台主体、顶峰俱乐部顶部悬挑及桁架采用钢结构,与混凝土结构相比从源头减少碳消耗。裁判塔、观众台采用预制混凝土板等装配式结构体系,其中看台预制板 5100 块,在建造阶段具有显著碳减排效果。顶峰俱乐部外环采用单元式幕墙体系,其中弧形玻璃 156 块,非透光玻璃 1166 块,有利于提高山地施工作业的便捷度和精度。
The body of the hill, the top cantilever of Dingfeng Club, and the truss are all made of steel structure, which reduces carbon consumption from the source compared with concrete structure. The judge tower and the spectator stand both adopt prefabricated structural systems such as the precast concrete slabs, among which 5,100 precast slabs are used in the spectator stand, which has a remarkable carbon emission reduction effect in the construction stage. The outer ring of Dingfeng Club adopts the unitized curtain wall system including 156 sheets of curved glass and 1,166 sheets of opaque glass, which is conducive to improving the convenience and accuracy of mountain construction.
▼裁判塔,Judge Tower©布雷
▼赛道局部,Local Track©布雷
▼赛道阶梯,Track Ladder©布雷
相较于其他尺度,国家跳台滑雪中心微尺度上的设计策略聚焦于个人感受,主要包括运动员竞赛体验与观众观赛体验,以运动员更好成绩、观众更高舒适度回应奥林匹克运动可持续发展需求。
Compared with other scales, the National Ski Jumping Center’s micro-scale design strategy focuses on personal feelings, mainly including athletes’ racing experience and spectators’ watching experience, to respond to the sustainable development needs of the Olympic Games with better athletes’ performance and higher audience comfort.
▼国家跳台滑雪中心概念图示 Conceptual Diagram of the National Ski Jumping Center©清华大学建筑设计研究院
跳台赛道的剖面精度控制主要依靠数字点云测绘和剖面混凝土配合滑道模块调整。根据赛道与运动员的贴合关系,对助滑道和着陆坡采用不同的精度控制手段。助滑道部分的精度控制由曲面混凝土与 1m 长的滑道模块配合完成,助滑道模块可根据混凝土完成度对竖向龙骨进行调整修正,通过数字点云测绘确认龙骨精度后安装滑道模块;着陆坡部分的精度控制由曲面混凝土与雪面配合完成,曲面混凝土模板按 1.5m 模数进行拆分,用于控制完成面精度,同时赛道两侧利用混凝土翻边辅助控制冬季造雪完成面高度,以满足冬夏四季赛道的要求。
在这一控制方式下,国家跳台滑雪中心助滑道的剖面精度达到 2.1cm,有效控制运动员竞赛时接触面的位置和平滑程度,保障运动员竞赛体验。
The Section Accuracy Control of the Hill Track Mainly Depends on Digital Point Cloud Mapping and the Section Concrete with Chute Module Adjustment
According to the fit relationship between the track and the athletes, different accuracy control methods are adopted for the chute and the landing slope.
The accuracy control of the chute part is realized by the co-operation of curved concrete and 1m long chute module.
The chute module may adjust and correct the vertical keel according to the concrete completion degree, and then install the chute module after the confirming of the accuracy of the keel through the digital point cloud mapping.
The accuracy control of the landing slope is realized by the co-operation of curved concrete and snow surface.
The curved concrete template is split according to the modulus of 1.5m to control the accuracy of the finished surface.
In the meanwhile, concrete flanging is used on both sides of the track to control the height of the finished surface of snow making in winter to conform to the requirements of the track in winter and summer.
▼大跳台赛道(HS140)剖面/平面 Section/plane of the large hill track (HS140)©清华大学建筑设计研究院
近年来,跳台滑雪助滑道结构表面材料已逐渐由雪面转变为冰面,作为冬奥会历史上首个使用冰助滑道的大跳台,国家跳台滑雪中心施工过程中用到的冰浆作为一种固液两相材料,其雪与水的混合比例尤为重要。同时,运动员良好成绩的取得与跳台滑雪助滑道的加速性能存在较大关系。
针对国家跳台滑雪中心采用冰助滑道的材料特性,经实验研究发现,当冰浆配合比为雪:水=60%:40% 时,成型冰体表面较为光滑,并且具有较高的抗压强度与抗弯强度,满足人工摊铺过程中的施工和易性。结合运动员滑行时摩擦生热的实际情况,接触面冰雪融化在滑板表面产生一层水膜,当跳台助滑道冰面初始温度为--10°C 时,冰面最终温度接近最小摩擦系数所对应的温度,运动员能获得更大的滑行速度。同时,研发跳台滑雪助滑道冰面温度位移智能监控系统对助滑道进行实时监测与管理,单通道测点密度达到 30 点,温度监测精度为 0.1°C,位移监测精度为毫米级,高于国内外主流技术 20 点/通道和 0.5°C 的精度水平。
国家跳台滑雪中心应用上述研究成果,通过确定适宜的冰浆雪水比例保障冰助滑道施工建设,通过减小助滑道冰面摩擦系数帮助运动员取得更好成绩,以期贡献于冰雪运动及奥林匹克运动的可持续发展。
In recent years, the surface material of the ice chute structure has gradually changed from snow surface to ice surface. As the first large hill with ice chute in the history of Winter Olympics, the ice slurry used in the construction of National Ski Jumping Center is a solid-liquid two-phase material, and the mixing ratio of snow and water is particularly important. In the meanwhile the achievement of athletes’ good results has a great relationship with the acceleration performance of hill chutes.
The National Ski Jumping Center applies the afore-said research results safeguards the construction of the ice chute by determining the appropriate ratio of ice slurry to snow water, and helps athletes achieve better results by reducing the friction coefficient of the ice surface of the chute, to contribute to the sustainable development of ice and snow sports and the Olympic Games.
▼水膜厚度与摩擦系数关系曲线 Relationship Curve between Water Film Thickness and Friction Coefficient©清华大学建筑设计研究院
国家跳台滑雪中心起跳区采用结合生物力学的压敏板和 250 帧/s 的高速摄像机对运动员起跳进行行为捕捉和动作分析,结合运动传感器辅助对运动员飞行轨迹进行分析。通过对我国运动员的起跳高度、起跳速度等数据进行记录,帮助我国运动员在训练过程中提高成绩,从而利用冬奥会的宣传效应带动我国冰雪运动及冰雪产业的可持续发展。
In the take-off area of the National Ski Jumping Center, the biomechanical pressure-sensitive board and 250 frames/s high-speed camera are used to capture and analyze the athletes’ take-off, and the motion sensor is used to analyze the athletes’ jumping trajectory. By recording the data such as the take-off height and take-off speed of Chinese athletes, we may help Chinese athletes improve their performance in the training process, to make use of the publicity effect of the Winter Olympics to promote the sustainable development of China’s ice and snow sports and industry.
▼从赛道看出发区及顶峰俱乐部,View of the Starting Area and Dingfeng Club from the Track©布雷
▼出发区,Starting Area©布雷
为应对往届冬奥会观赛区热舒适度不足的问题及崇礼山地气温极低带来的挑战,在观赛区设计开发了与场馆站席、坐席及服装整体相结合的观赛人员热舒适提升措施。实验表明,上述措施可实现在--20°C 体感温度下,在 10s 内使表面温度升至 40°C 以上,观众体感温度提升至--6°C 以上,表面各点温差小于 3°C,并能够满足差异化取暖需求。国家跳台滑雪中心以人为核心,关注观众的人体舒适度,从最小尺度的人体触觉出发有效应对山地气候局限,提升观赛环境品质。
To cope with the problem of insufficient thermal comfort in the watching area of previous Winter Olympics and the challenge brought by extremely-low temperature in Chongli mountain area, the measures to improve the thermal comfort of spectators are designed and developed in the watching area, which are integrated with the stands, seats and costumes of the venue. Experiments show that under the somatosensory temperature of -20℃, the afore-said measures may make the surface temperature rise to above 40°C, the audience’s somatosensory temperature rise to above -6°C, and the temperature difference of each point on the surface is less than 3°C within 10s, and may satisfy the needs of differentiated heating. The National Ski Jumping Center takes people as its core pays attention to the human comfort of the audience, effectively responds to the limitations of mountain climate from the smallest scale of human touch, and improves the environmental quality of watching.
顶峰俱乐部局部,Local Dingfeng Club©布雷
顶峰俱乐部内景,Interior View of Dingfeng Club©布雷
作为山地标识性场馆,国家跳台滑雪中心通过全尺度空间干预贡献于可持续发展。远尺度上,国家跳台滑雪中心通过提供与长城遗址视觉连接的跳台朝向等策略,以期帮助文化传播;中尺度上,主要关注高识别度的中国文化元素形态、多功能事件场所定位、控制生态负面影响的山地工程等,注重文化可持续、经济可持续与生态可持续;近尺度上,国家跳台滑雪中心通过装配式建造方案应对山地复杂地形与严寒气候带来的施工难题;微尺度上,聚焦个人感受,通过可进行准确精度控制的赛道剖面、助滑道的新表面材料、集成运动员起跳行为捕捉及飞行轨迹分析技术的起跳区等设计帮助运动员提升成绩,通过提升观赛区域局部空间热舒适性提升观众观赛环境品质,从而贡献于冰雪运动及奥林匹克运动的可持续发展。
As an iconic mountainous venue, the National Ski Jumping Center contributes to the sustainable development through full-scale spatial intervention. On the far scale, the National Ski Jumping Center aims to help cultural communication by providing the strategies such as the hill orientation visually connected with the Great Wall site. On the medium scale, it mainly pays attention to the form of Chinese cultural elements with high recognition, the location of multi-purpose venues, mountain items to control negative ecological impacts, etc., and pays attention to cultural sustainability, economic sustainability and ecological sustainability; on the near scale, the National Ski Jumping Center has responded to the construction problems caused by the complicated mountain terrain and severe cold climate through the prefabricated construction plan. On the micro scale, focusing on personal feelings, the design of track section that may be accurately controlled, new surface materials of the chute, and the take-off area that integrates the technology of capturing athletes’ take-off act and jumping path analysis may help athletes improve their performance, and improve the quality of spectators’ watching environment by improving the thermal comfort of local space in the watching area, thus contributing to the sustainable development of ice and snow sports and the Olympic Games.
▼古杨树场馆区总平面,General Layout of Guyangshu Area©清华大学建筑设计研究院
▼总平面,General Layout©清华大学建筑设计研究院
▼剖面,Section©清华大学建筑设计研究院
▼起跳点详图,Detail of the Take-off Point©清华大学建筑设计研究院
▼助滑道剖面详图,Detail of the Chute Section©清华大学建筑设计研究院
▼着陆坡详图,Detail of the Landing Slope©清华大学建筑设计研究院
设计单位:清华大学建筑设计研究院有限公司建筑师:张利张铭琦张葵姚虹地点:河北张家口设计:2017 年竣工:2020 年业主:张家口奥体建设开发有限公司设计团队:张利、张铭琦、张葵、姚虹、王冲、潘睿、江曦瑞、吴雪、刘永彬、邓慧姝、夏明明 (建筑);杨霄、李滨飞 (结构);徐京晖、刘程 (给排水);王一维 (暖通);刘力红 (强/弱电) 赛道剖面设计:汉斯马丁基地面积:204.92h㎡建筑面积:2.42 万㎡结构形式:顶峰 (钢筋混凝土框架剪力墙及钢结构) 赛道 (侧翼钢结构,底板钢筋混凝土框架) 看台区 (钢框架加中心支撑结构) 摄影:布雷作者:张利(清华大学建筑设计研究院有限公司,清华大学建筑学院)王冲(清华大学建筑设计研究院有限公司)梅笑寒(清华大学建筑学院)版权:THAD 清华大学建筑设计研究院有限公司
Design Unit: Architectural Design & Research Institute of Tsinghua University Co., Ltd.
Architects: Zhang Li, Zhang Mingqi, Zhang Kui and Yao Hong
Location: Zhangjiakou, Hebei
Designed In: 2017Completed In: 2020
Owner: Zhangjiakou Olympic Sports Construction and Development Co., Ltd.
Design Team: Zhang Li, Zhang Mingqi, Zhang Kui, Yao Hong, Wang Chong, Pan Rui, Jiang Xirui, Wu Xue, Liu Yongbin, Deng Huishu and Xia Mingming (Architecture); Yang Xiao and Li Binfei (Structure); Xu Jinghui and Liu Cheng (Water Supply and Drainage); Wang Yiwei (HVAC); Liu Lihong (Strong/Weak Current)Track Section Designed: Hans Martin
Base Area: 204.92hm2
Building Area: 24,200m2
Structure Form: Dingfeng (reinforced concrete frame shear wall and steel structure)Track (side-wing steel structure & bottom reinforced concrete frame)Bleacher Area (steel Frame Plus Central Support Structure
Photographed: Bu Lei
Author: Zhang Li (Architectural Design & Research Institute of Tsinghua University Co., Ltd., School of Architecture, Tsinghua University) Wang Chong (Architectural Design & Research Institute of Tsinghua University Co., Ltd.) And Mei Xiaohan (School of Architecture, Tsinghua University)Copyright: THAD Architectural Design & Research Institute of Tsinghua University Co., Ltd.
{{item.text_origin}}



