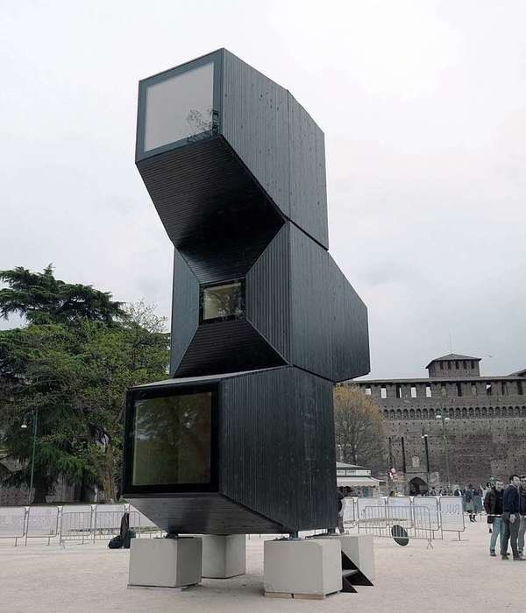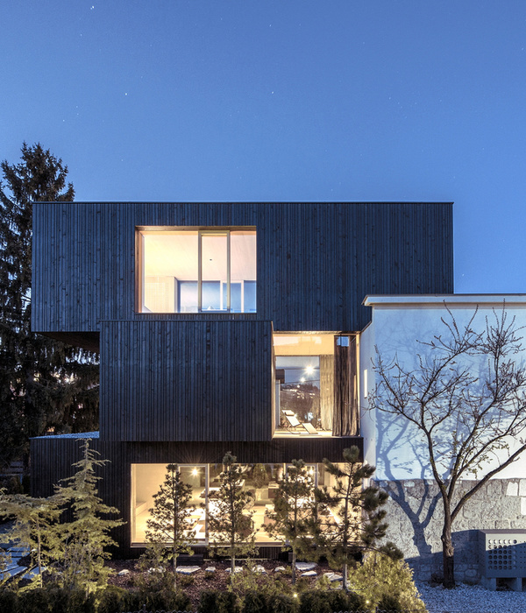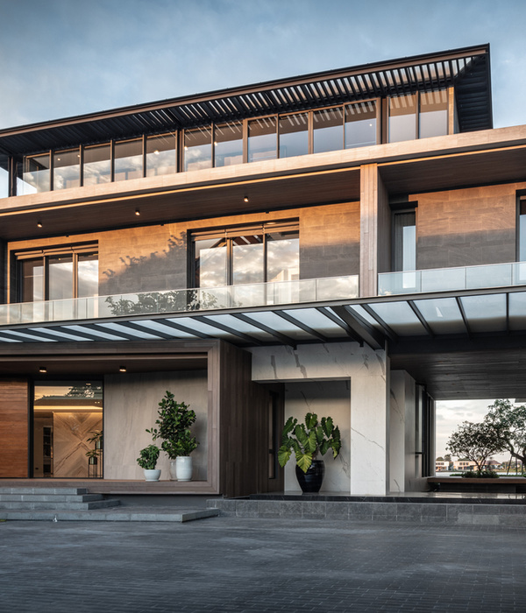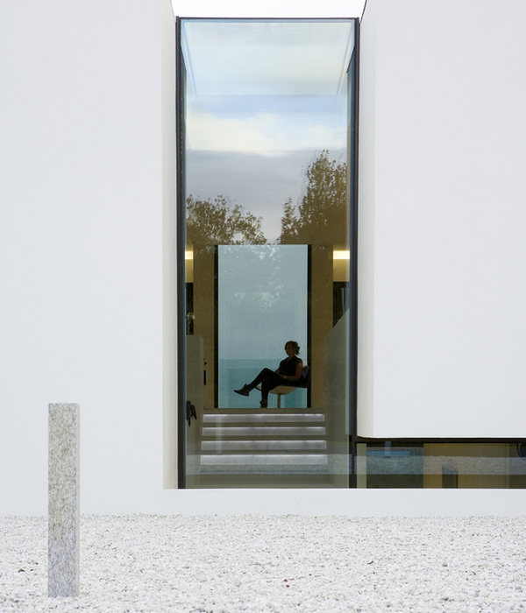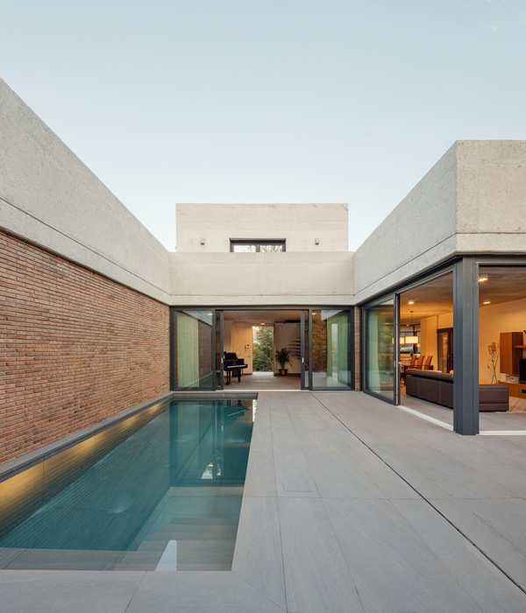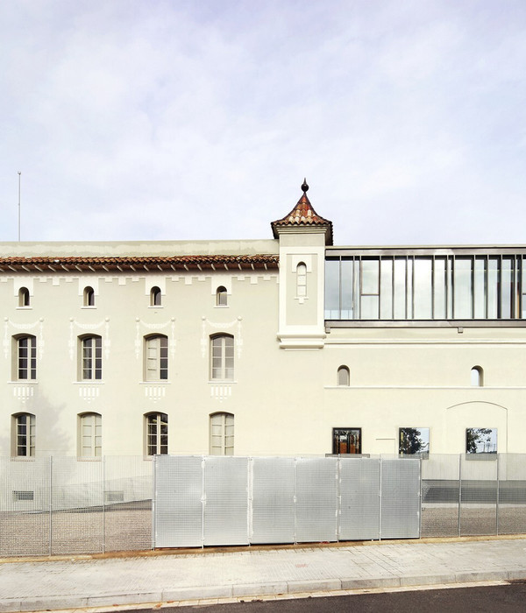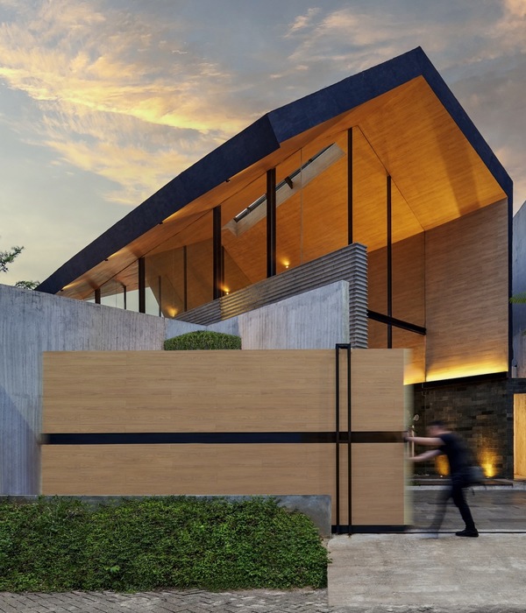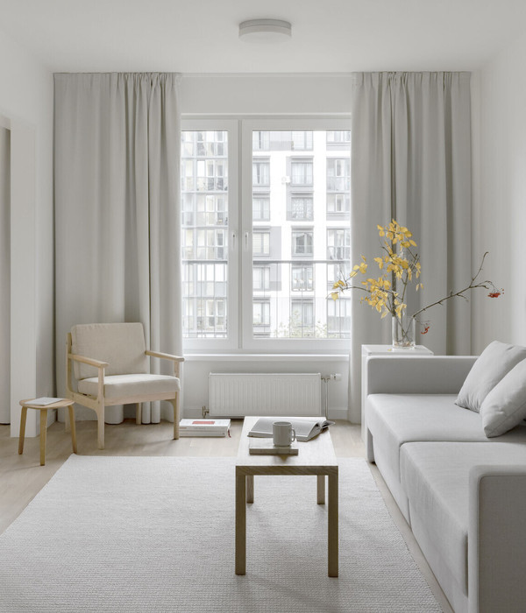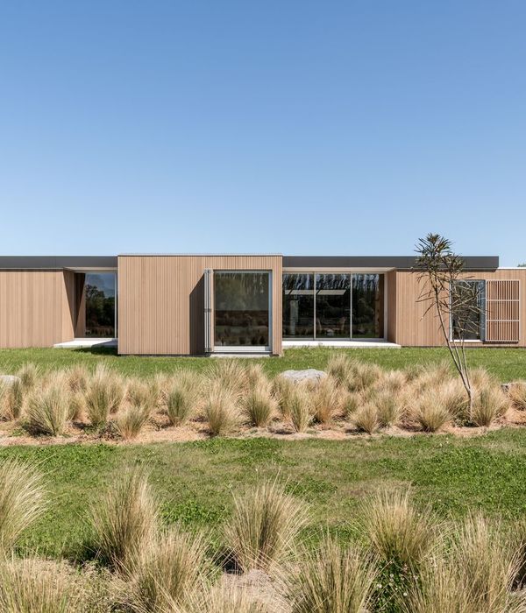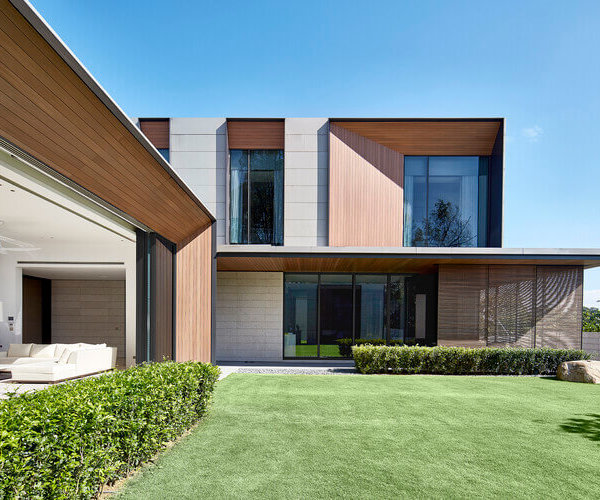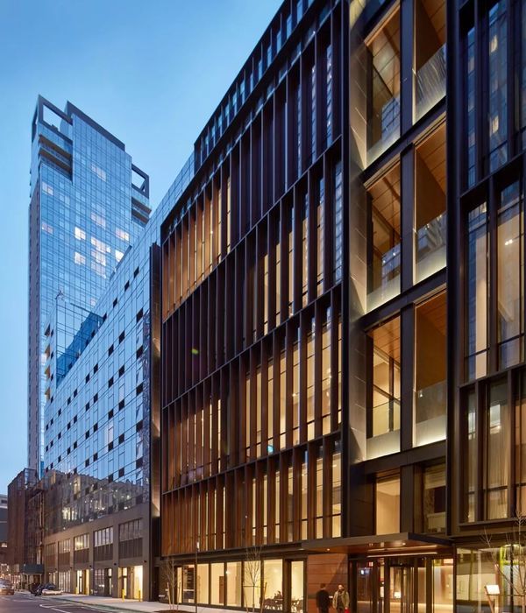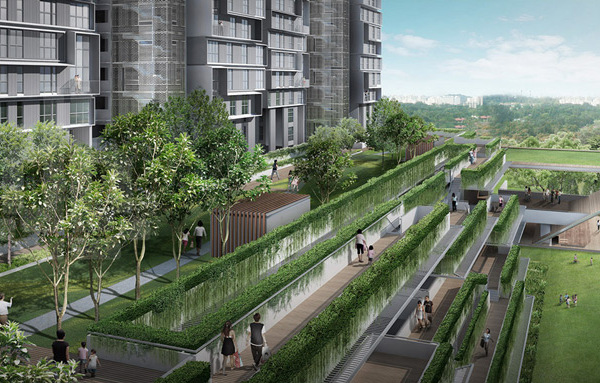Architects:Aurora Arquitectos
Area :200 m²
Year :2015
Photographs :Do Mal o Menos
Manufacturers : Flos, Blum, JNF, Legrand, Sanitana, SomorFlos
Design Team : Sérgio Antunes, Sofia Reis Couto, Rita Ferreira, Pedro França, Bruno Pereira, Tânia Sousa
Construction : Requinte Pormenores
City : Lisbon
Country : Portugal
It is not necessary to create a world, but the possibility of a world, Jean-Luc Godard em Reflexivity in Film and Architecture, 1985.
Reflectivity as concept, as much in its use in film or literature as in its appropriation by architecture, refers to that moment when the work suddenly draws focus onto itself as a construct, and as a fictional reality.
Likewise, the intervention done in the Apartment in Estrela reveals its own renovation logic, making the time-based and formal ruptures explicit, nevertheless acknowledging the reconciliation possibilities between the distinct realities which this action eventually spawns.
Acknowledging the questions raised by the nature of renovation itself becomes even more relevant when we take into account that the apartment not only had a good building quality already, but also was in good conditions and ready to be inhabited. The intervention therefore had more to do with a redefinition of its programme, and ultimately the increase of appropriation possibilities of space by the client.
The project thus comprises two different approaches: the first and more direct one deals with recovering the original design elements and language in order to expand its constructive qualities. The wooden floors, kitchen tiles, door trims, and wall and ceiling decorations were left unchanged. The south side of the apartment, comprising the kitchen, service areas and a bedroom, was also left with its original configuration.
The way we worked on the kitchen’s tiled surfaces shows the desire to highlight the differences between the original traits and the intervention. Besides from allowing a sense of continuity in the renovation process, it also provides contrast with the juxtaposed new elements.
This juxtaposition is made more evident on the north side of the apartment, where we inverted the totality of the programme. The private areas, initially comprising three bedrooms, gave place to a single living room. The social area, comprising the former living-room and a study, became two bedrooms and a walk-in closet. This reconfiguration deals with how to unite what had so far been separate, and divide what had so far been whole.
In the living room, the reference to the demolished walls stands, through its framed negative, as a time-based coordinate, is now defined by a rim of wood and brass. There is also a hint of wall-crossing, left by mere traces of doors, their remaining trims and headers. In its turn, the wall now dividing the bedrooms is a rather affirmative feature, drawing attention back to itself as a separation apparatus, and taking spatial reading back to the original living room.
What could be easily understood as an act of uniting and separating becomes one of the project’s main themes – reversibility. The space issue becomes a time-related concern. Now we have come to accept that renovation is part of an ongoing process of change and constant revising of its own validity.
It is, then, from the constant dialogue between the previous elements and the new ones, that the creation of unexpected possibilities emerges. A kind of palimpsest as a way of rethinking and challenging the pre-established functions and relationships, from dwellers to architecture itself.
▼项目更多图片
{{item.text_origin}}

