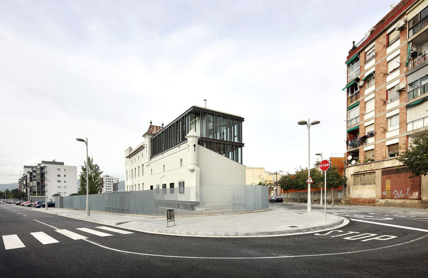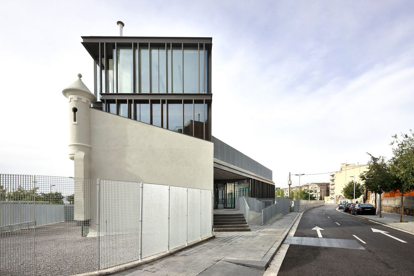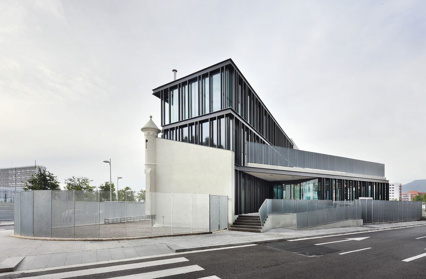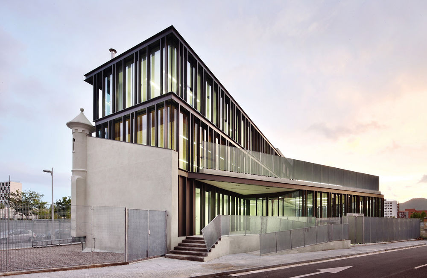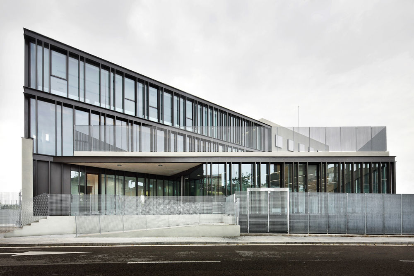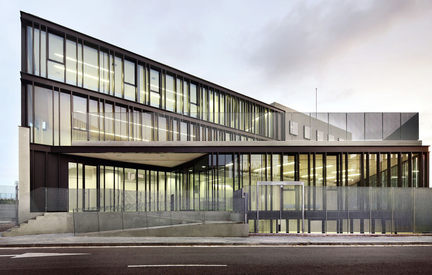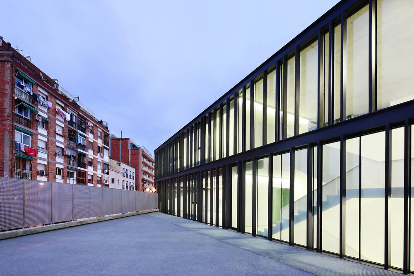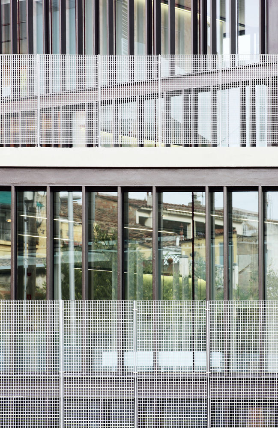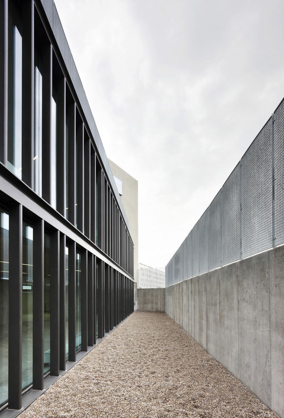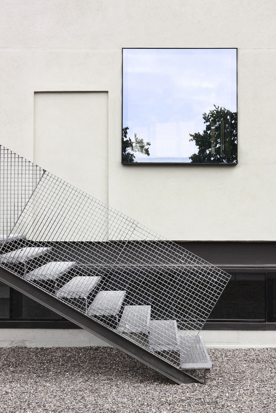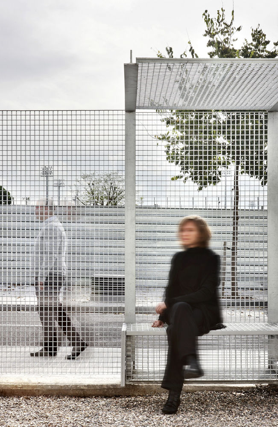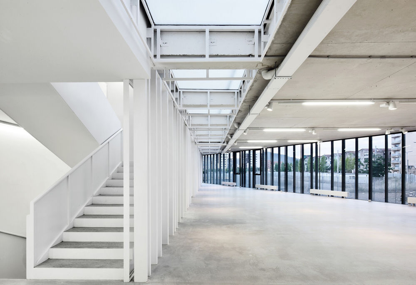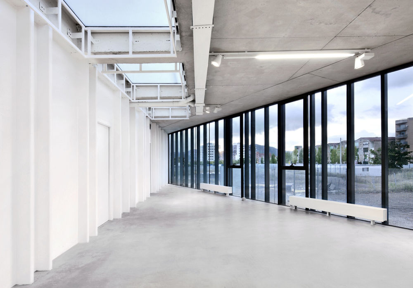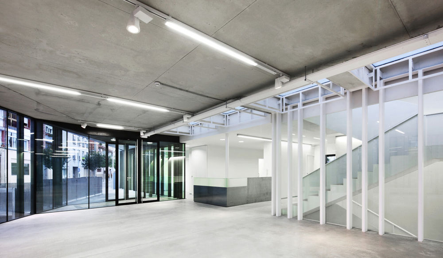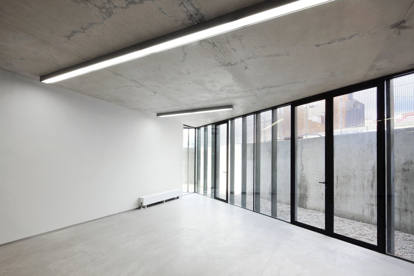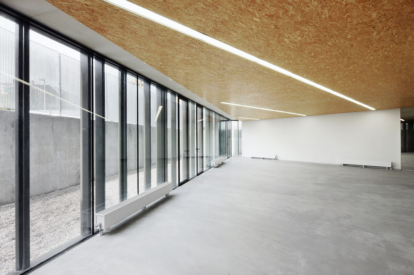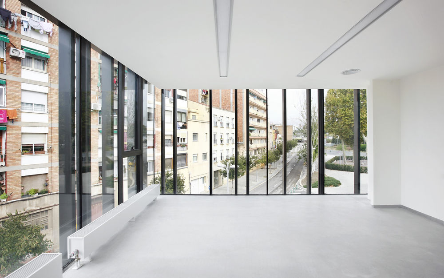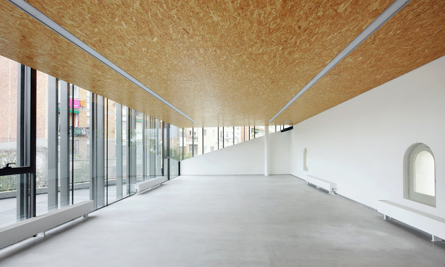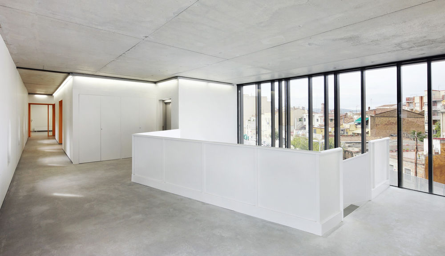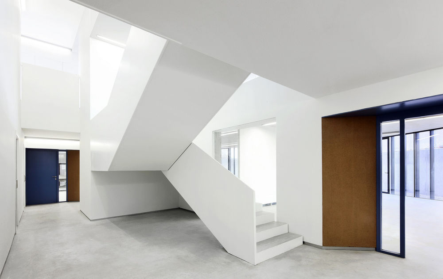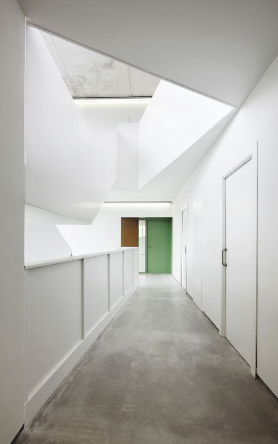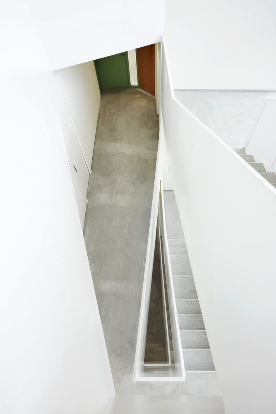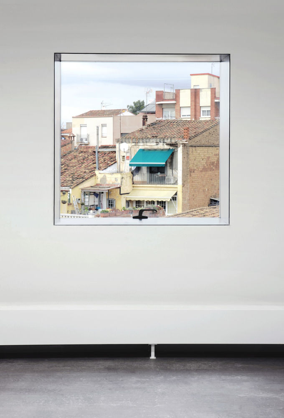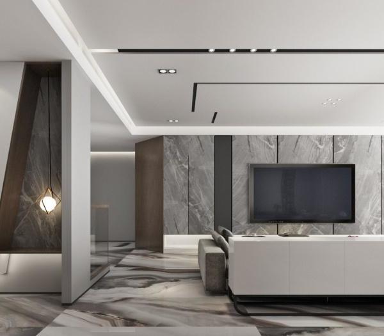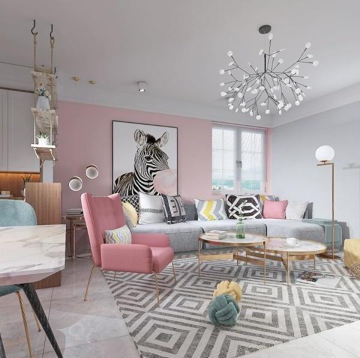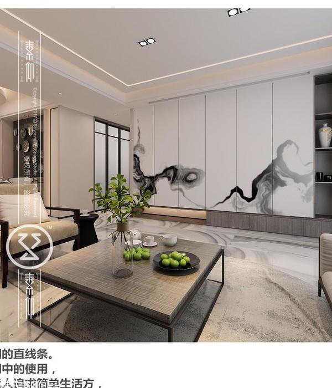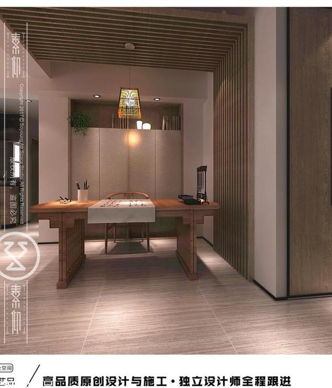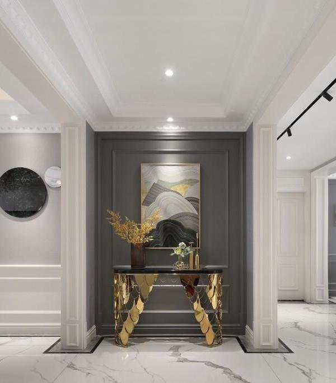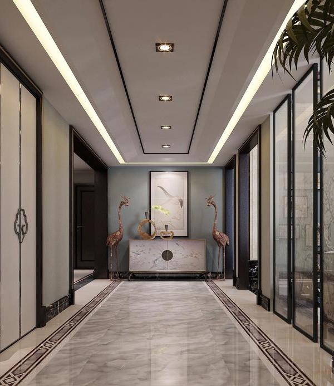巴塞罗那 Sant Miquel 特殊教育学校 | 融入城市风景的创新设计
Architect:Pepe Gascón Arquitectura
Location:Sant Feliu de Llobregat, Barcelona, Spain; | ;
Project Year:2011
Category:Secondary Schools
Apart from its mere built container, a school is nothing more than a place where teaching and learning take place. This project, therefore, reflects the desire to
, revealing the flows and activities that occur within the immediate environment of the site. Moreover, this school converges with the work of the Xamfrà Sant Miquel Foundation, which is devoted to preparing young people from 16 to 20 years with mild mental disabilities for integration into employment: we are committed to integrating its pupils into society and work so that they form part of the
.
In view of this goal of generating relations, the structure of the new building is resolved by a rhythmic sequence of slender perimeter ribs, which line the building front. This solution creates better-lighted, more open and highly versatile spaces. However, above all, it generates a front that is
: from the school towards the city, and from the city to the interior spaces.
Moreover, in the existing building that formerly housed the old stables, the original windows over the front are bricked over, though slightly sunken in order to conserve the
of this element. The new rectangular openings that are installed, and are in contrast with the old windows,
almost in the manner of a painting by Antonio López.
The project employs volumetric force to resolve the complex, irregular geometry of the site. For instance, a triangular volume, with ground floor and basement, adjoins the north side (providing optimal lighting for study), whilst the rectangle of the existing building occupies the east corner. The triangular extension is low-rise in order to minimise the environmental impact of new works. Finally, a courtyard provides the rooms in the basement with natural light and ventilation.
All routes through the common zones in the school (stairs, landings, corridors and vestibules) are designed to become
– spaces for encounters, meetings and exchanges, generously proportioned, enjoying natural lighting and, always, open to the
.
In order to frame views of the city itself, the perimeter structure is painted black, like a picture frame, whilst the interior finishes are given austere, light colours. It will be the future users, therefore, whose presence imbues the school with
, leaving the architecture as a neutral, yet orderly, frame for the students and teachers.
In short, all the decisions taken to define the project seek to further these rich and subtle relations between the interior and the exterior. The solutions include, for example, the design of the steel net “non-fence”, the patterned front, the light-filled common spaces, the new windows over the existing building and the longitudinal skylight that provides the overall architecture for communications. All these solutions are aimed particularly at generating relations between the inhabitants and the immediate landscape of the city, precisely so that this place can become a
.
▼项目更多图片

