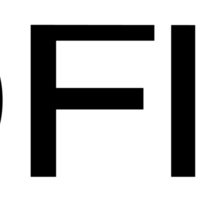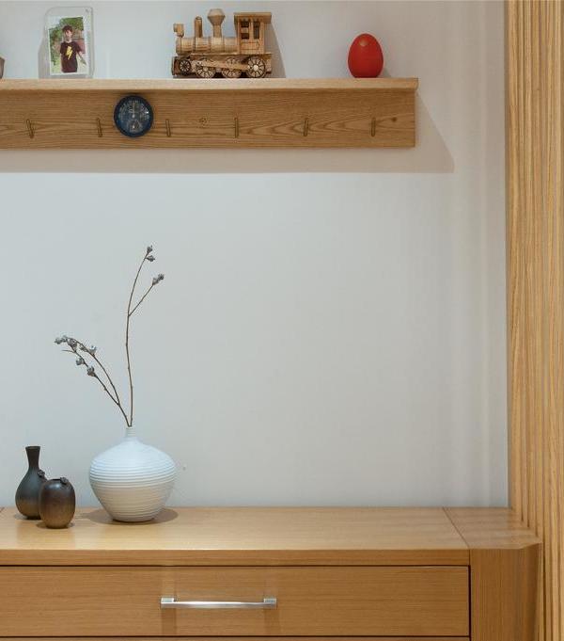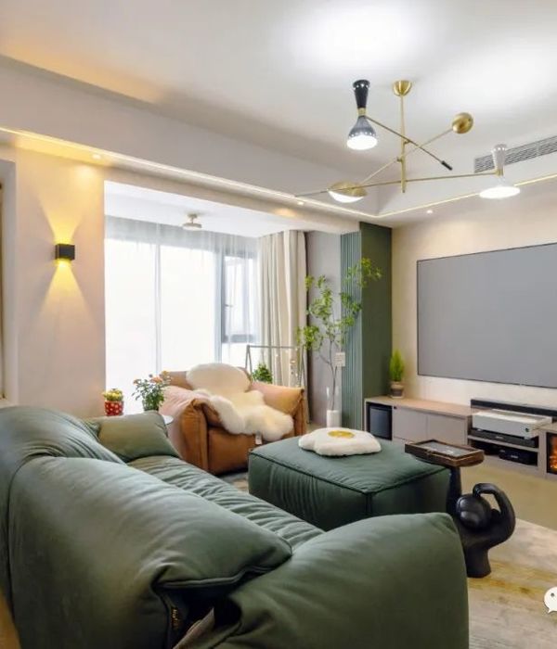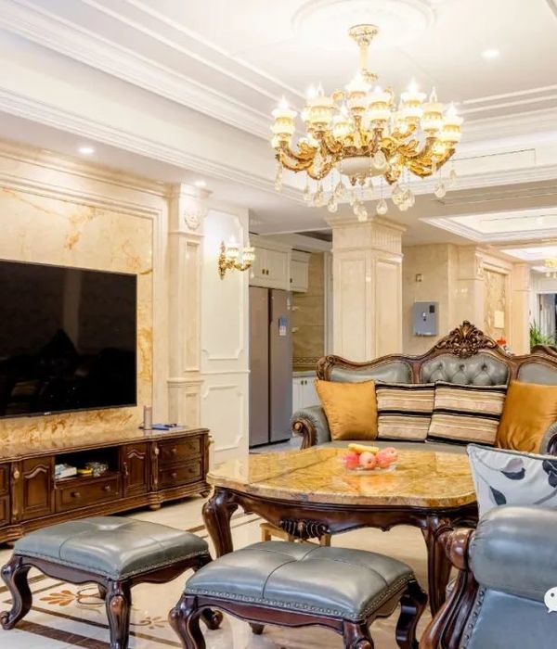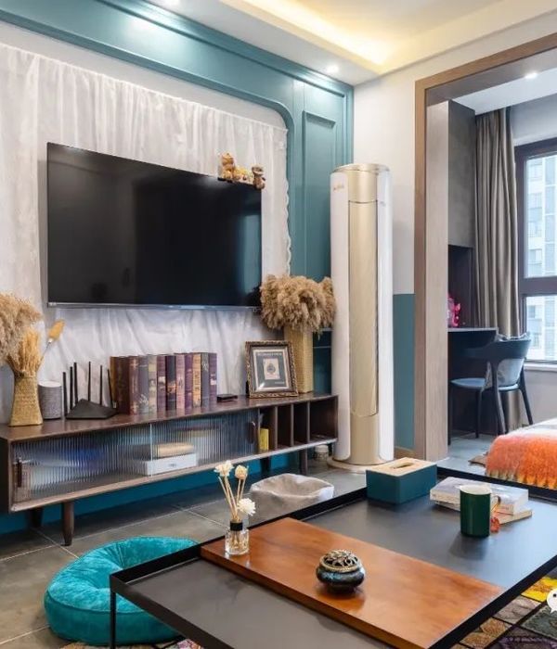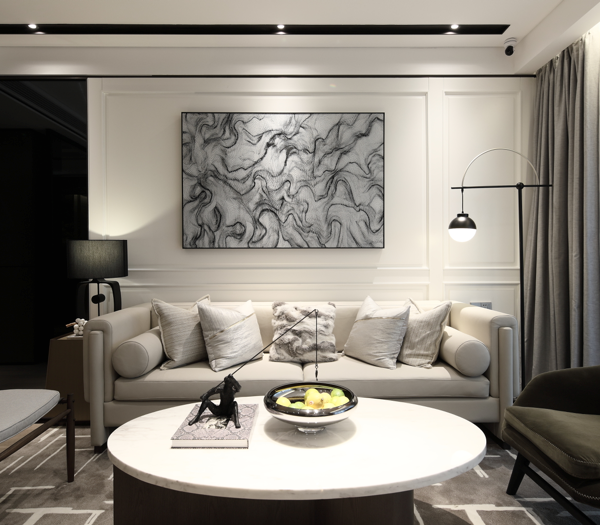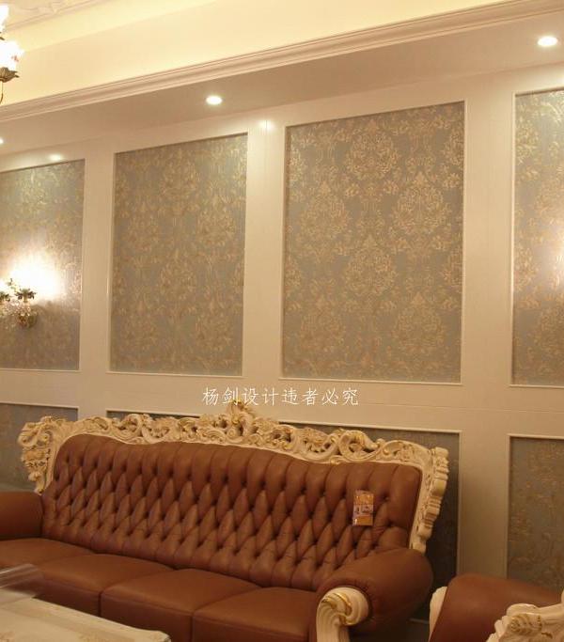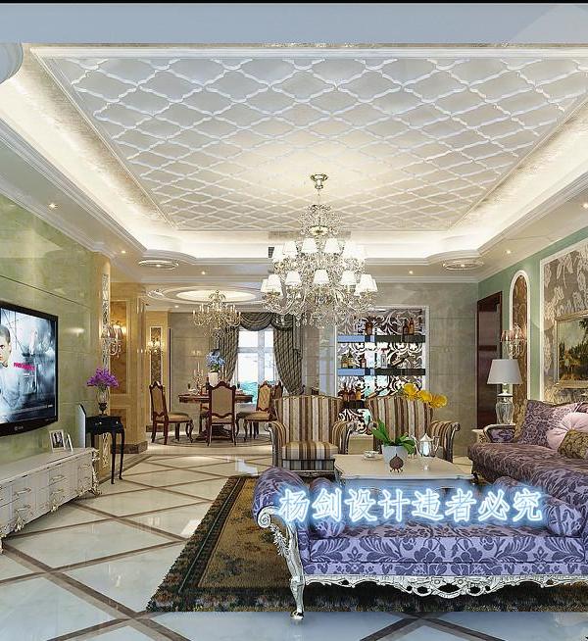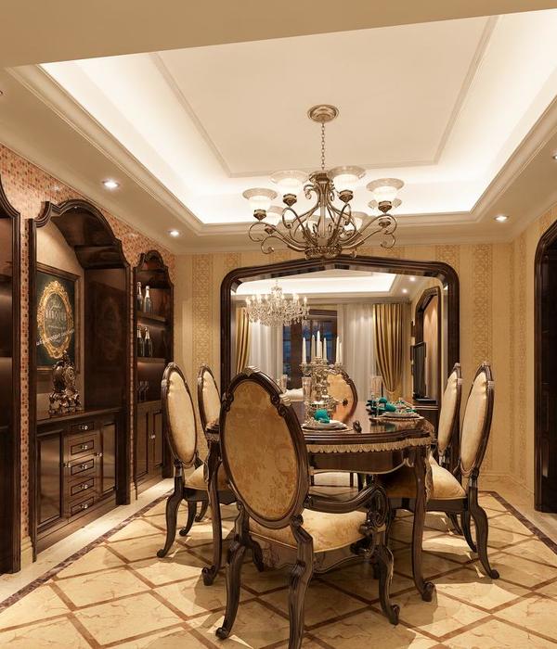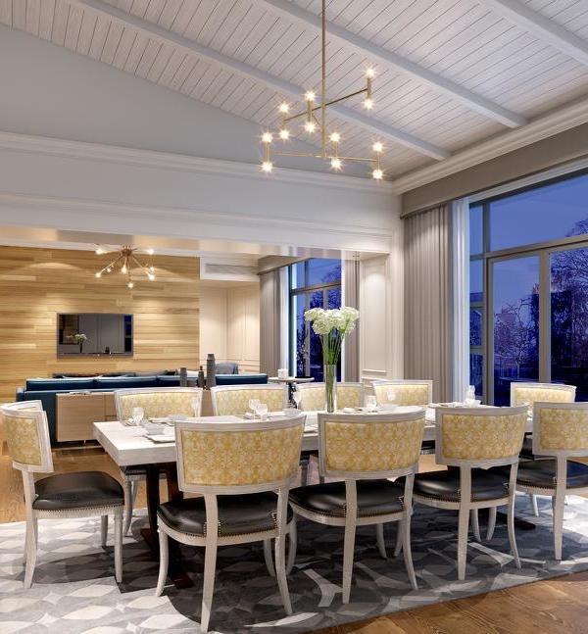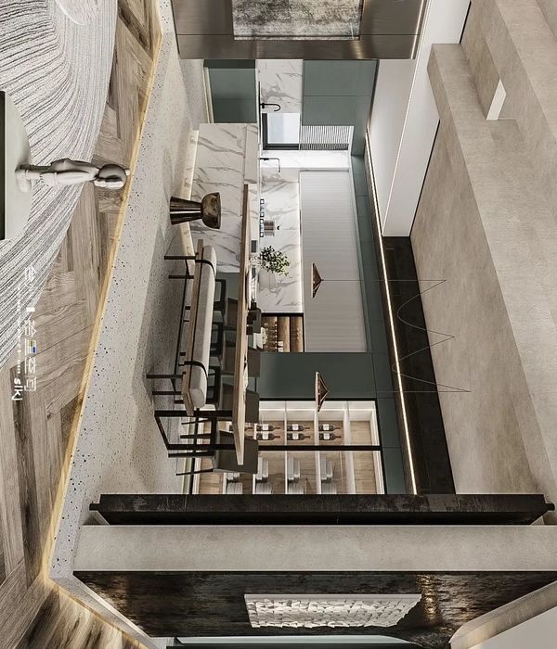适应不同环境的木质生活舱
© Janez Martincic
c.Janez Martincic
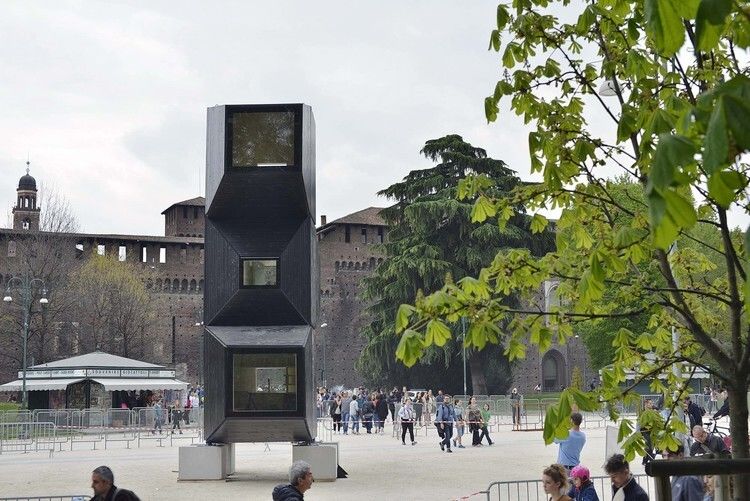
架构师提供的文本描述。船舱的研究是由Ofis、C、C28和AKT以及承包商Permiz共同发起的,目的是开发出独立的木壳,它可以灵活地适应不同的地点、气候条件和地形。
Text description provided by the architects. The research for the Cabin was initiated by OFIS, C+C, C28 and AKT along with contractor Permiz to develop Self-contained wooden shell, which can be flexible and adaptable on different locations, climate conditions and terrains.
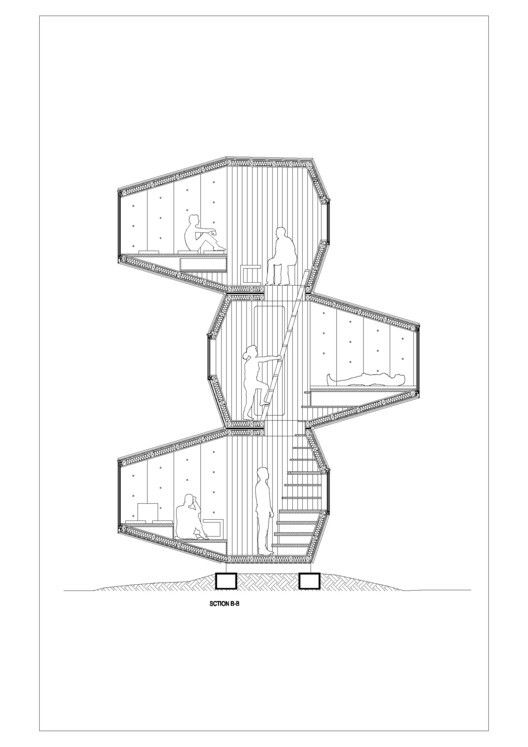
它们可以用作度假小屋、藏身之所、树屋或用于研究、旅游或避风塘的短期住所;它们的体积小,可以方便地提供不同的交通工具。
They can be used as holiday cabins, hide away, tree houses or short-time habitations for research, tourism or shelter; their small size allows easy and different transport possibilities.
© Janez Martincic
c.Janez Martincic
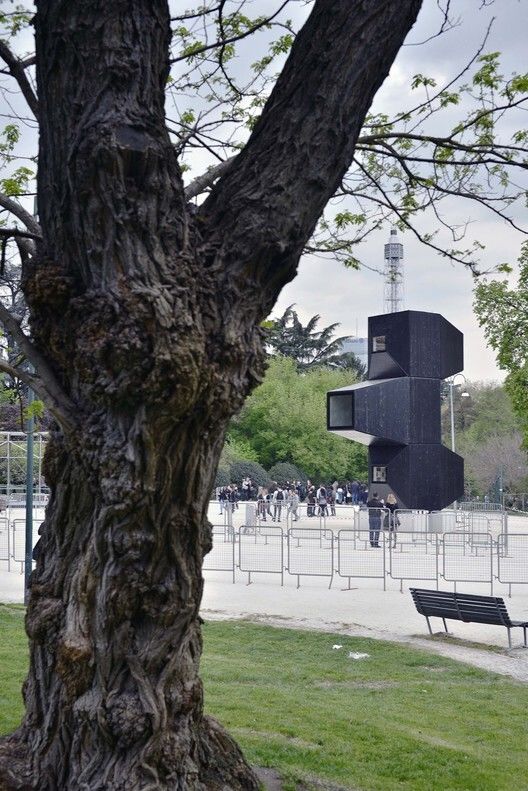
基本单元可容纳两人居住,包括双人床、衣柜、带椅子的桌子以及安装浴室和小厨房的可能性。如果需要,两个或更多的小屋可以结合在一起,创造一个更大的居住地,可以居住在4-6人。它们可以垂直组合(如ParcoSempione中的这里)或水平组合。
The basic unit can contain habitation for 2 people with double bed, wardrobe, table with chairs and possibility to install bathroom, and kitchenette. If needed 2 or more cabins can be combined together creating a larger habitation that could inhabit 4-6 people. They can be combined vertically (like here in Parco Sempione) or horizontally.
© Janez Martincic
c.Janez Martincic
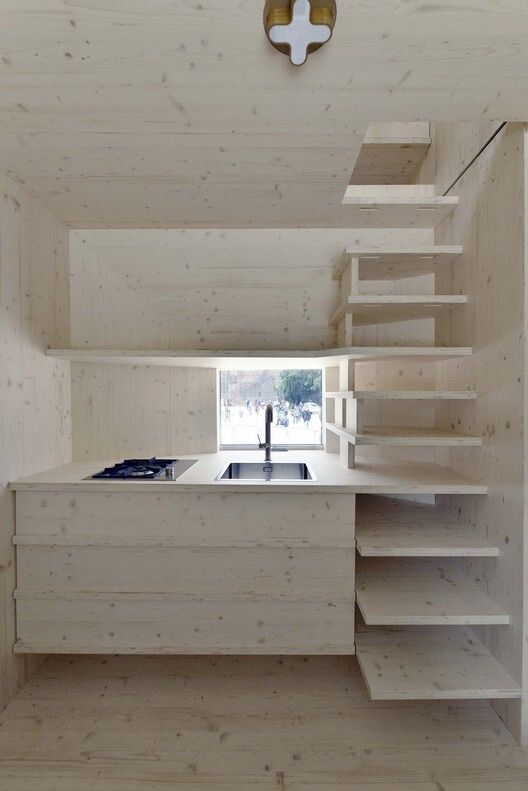
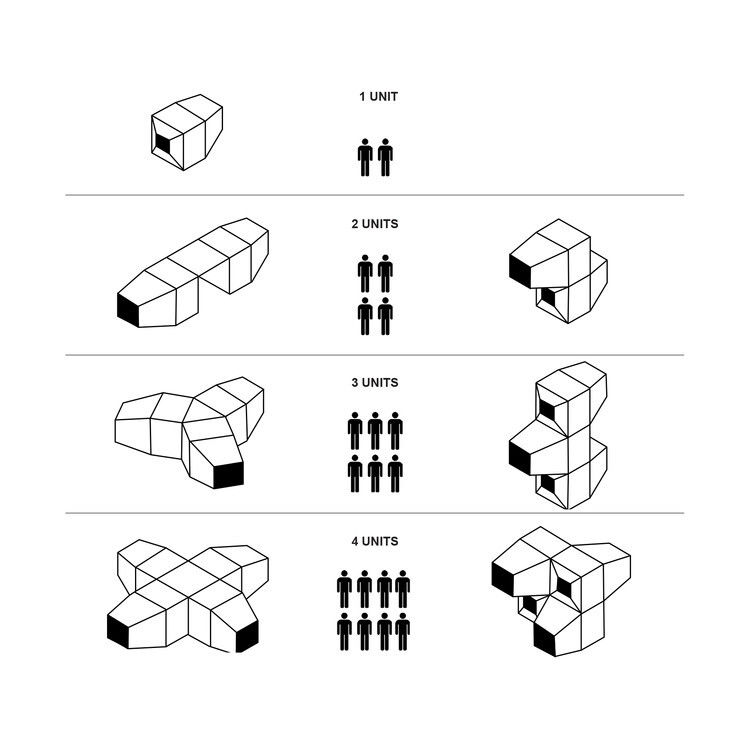
© Janez Martincic
c.Janez Martincic
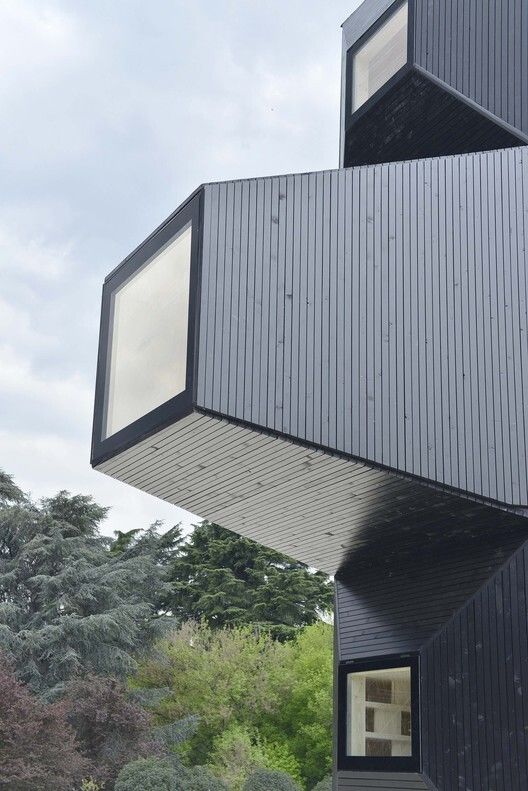
结构为木框架,两边用胶合板加固。舱室可以用钢锚或可移动的混凝土立方体固定在地面上。
The structure are timber frames that are reinforced by plywood boards on both sides. The cabin can be fixed on the ground either by steel anchors or removable concrete cubes.
© Janez Martincic
c.Janez Martincic
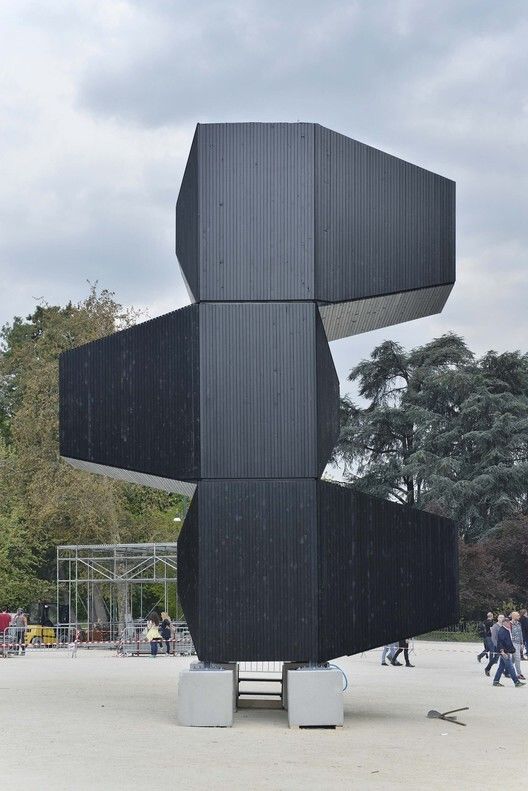
该材料促进使用木材-自然,生态和人类友好的材料。立面和内部处理可以是可变的和灵活的,因此单位在其材料和整理可以使用在不同的现场环境。
The material promotes use of wood – natural, ecological and human friendly material. The façade and interior treatment can be changeable and flexible, so the unit in its material and finishing can be used in various site context.
在米兰设计周展出的生活单位可以出售。
The living units exhibited on Milan Design Week are available on Sale.
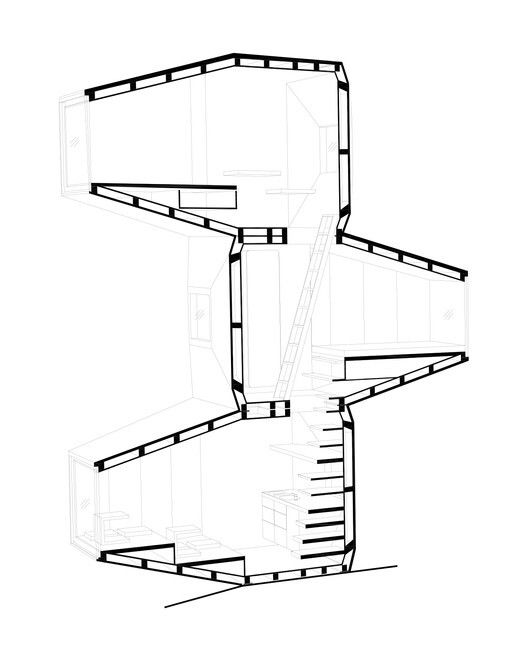
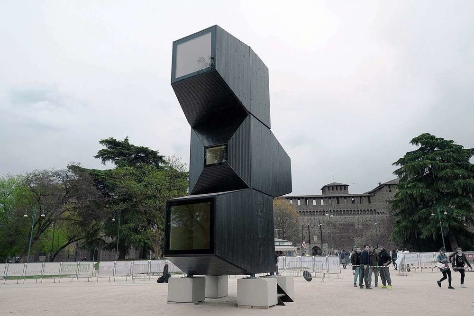
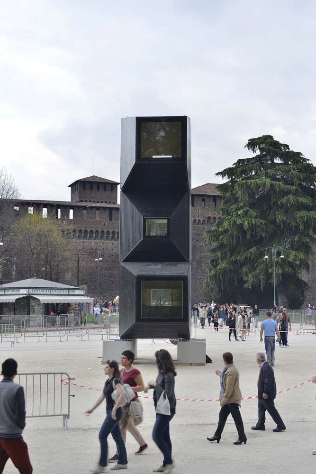
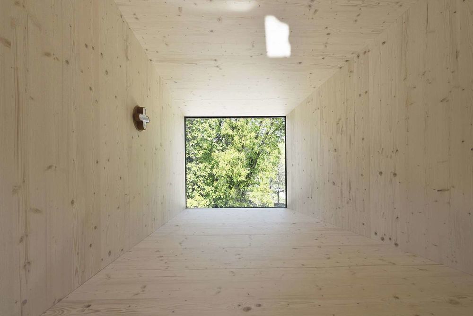


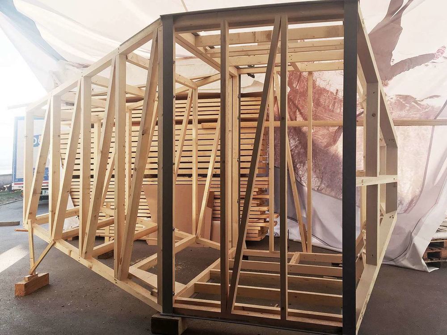
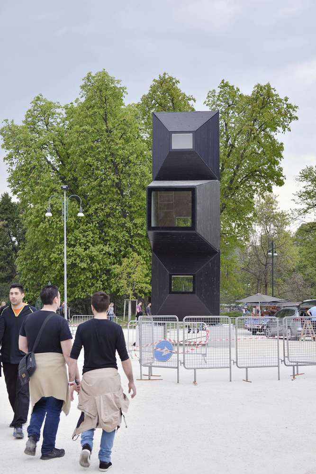
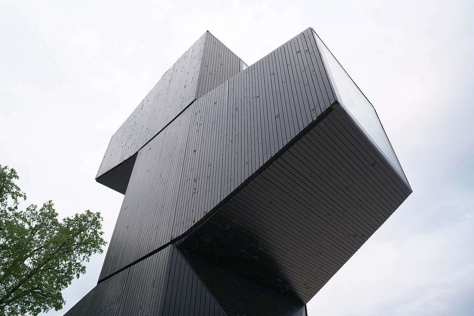
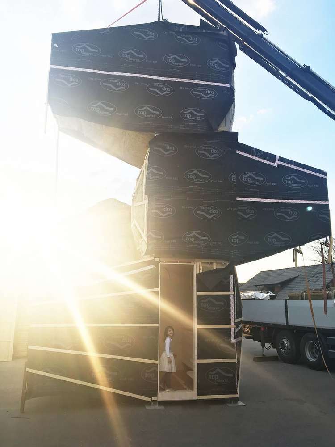
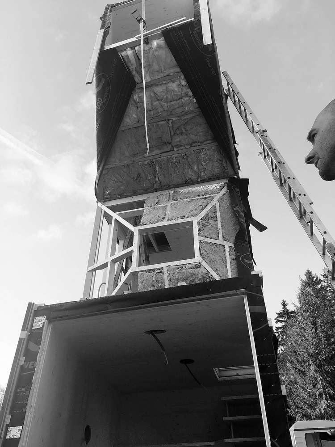
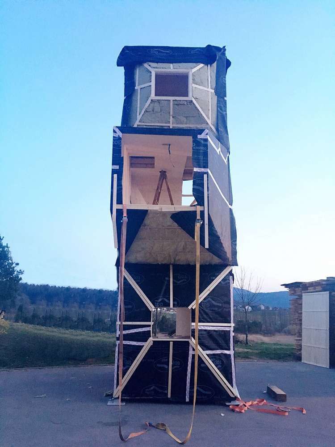
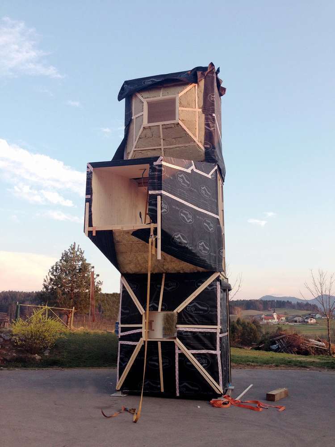
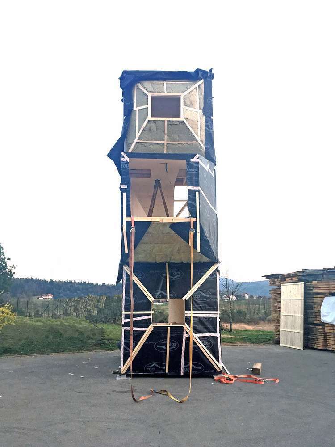
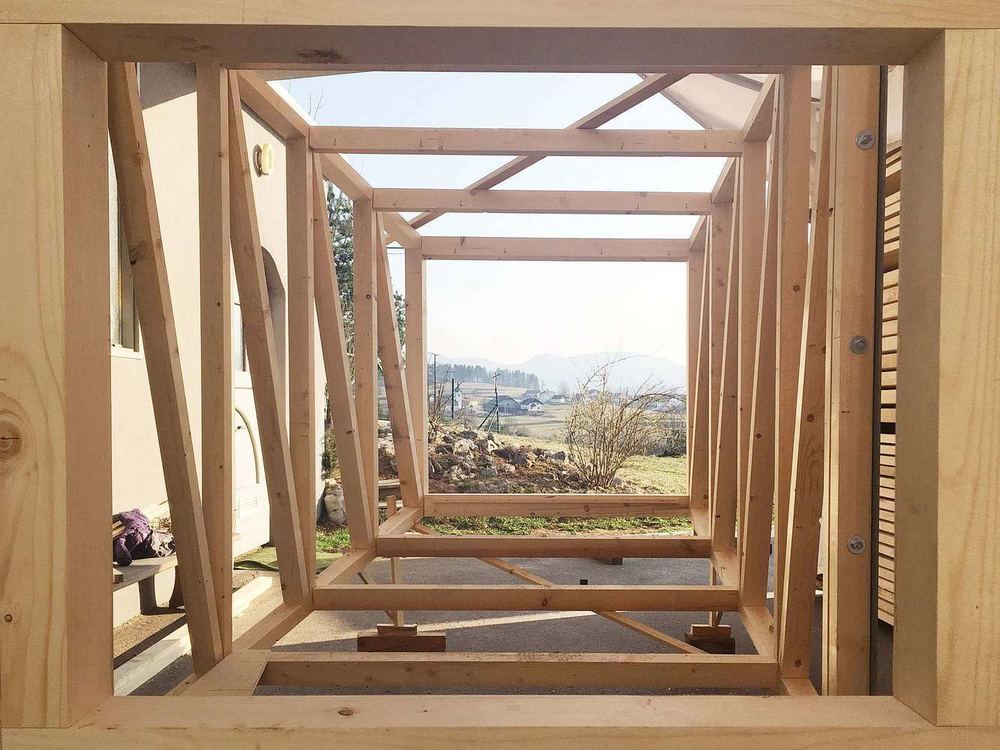
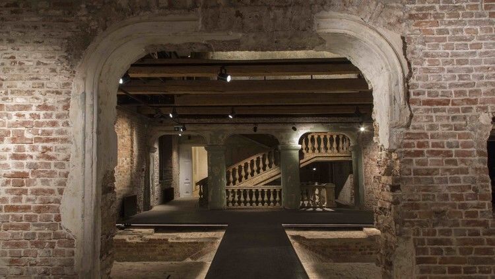


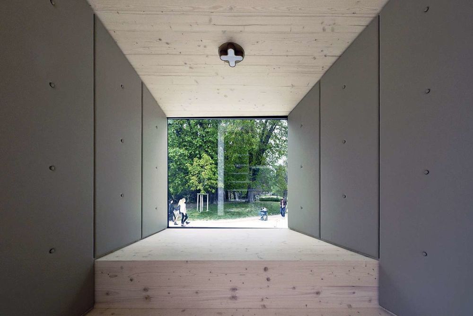
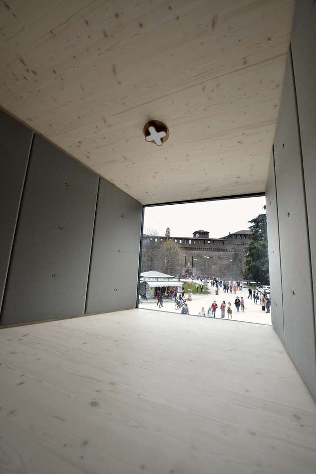
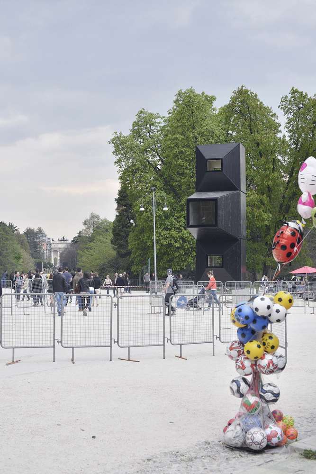
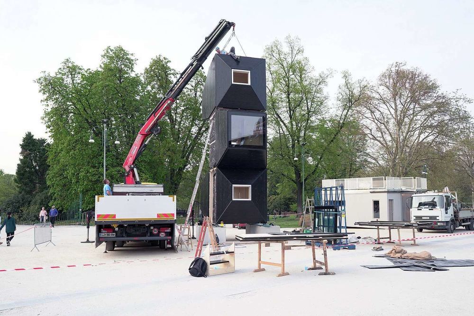
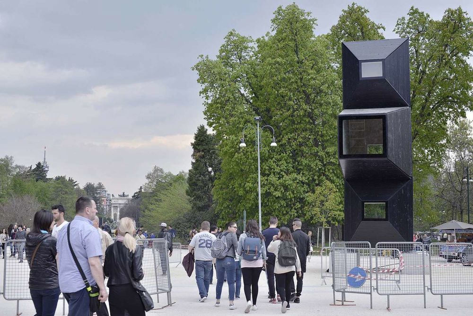
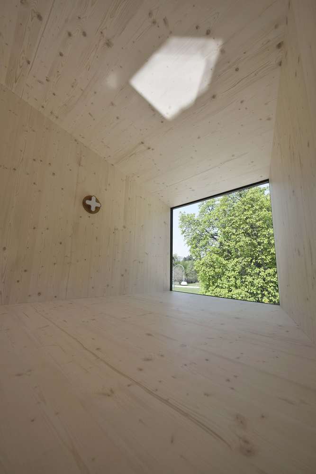


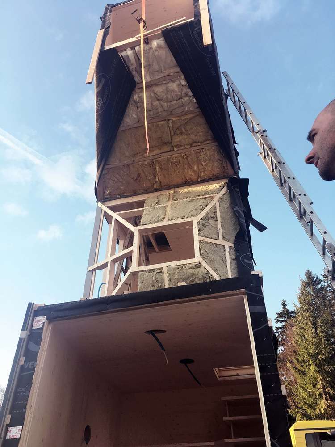
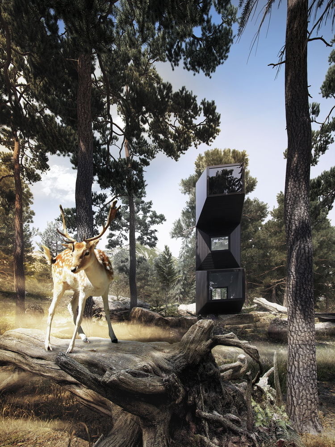
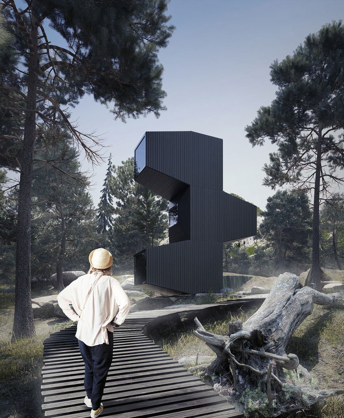
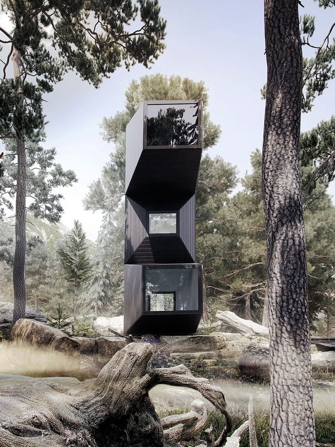
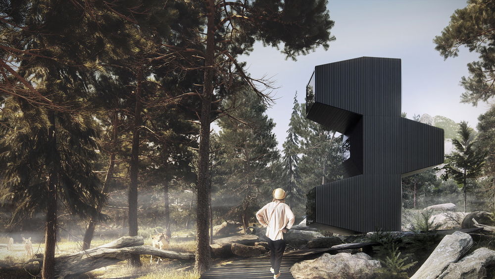
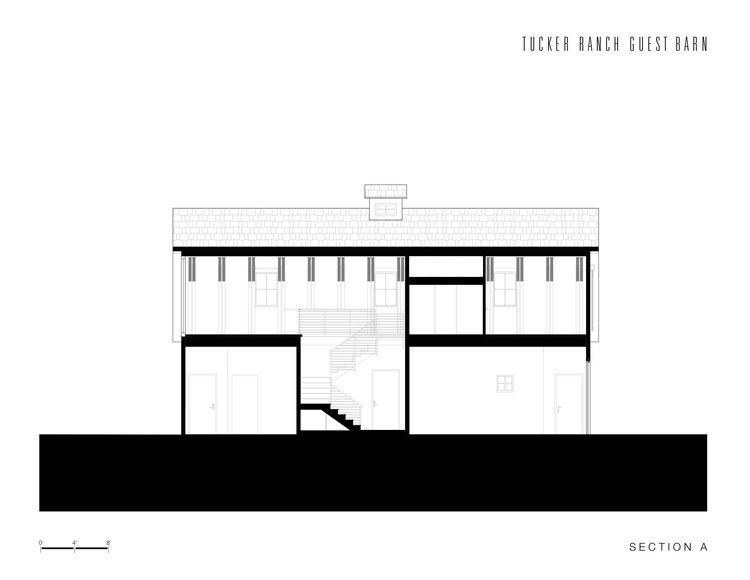
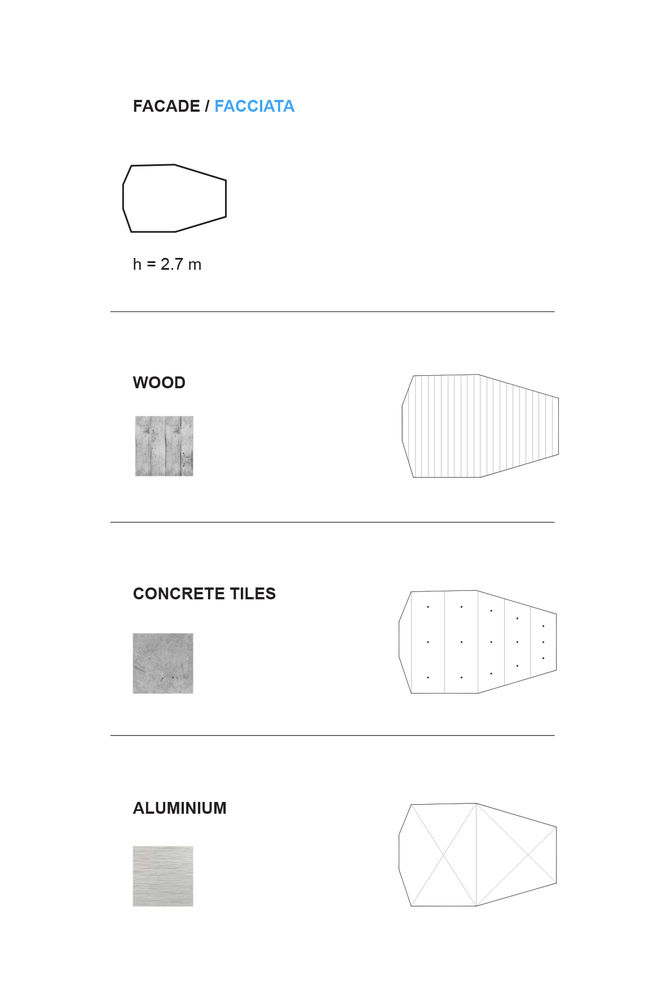
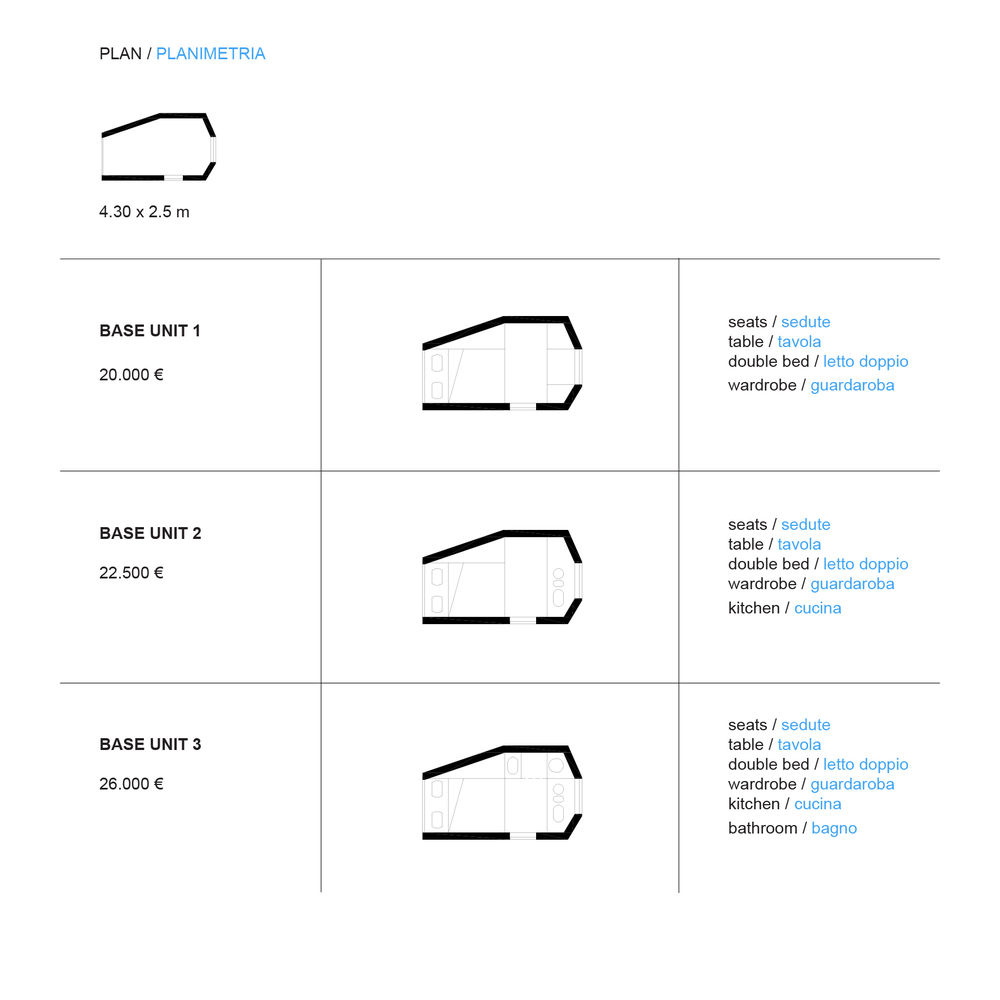
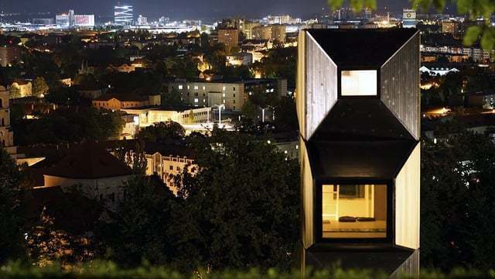
Architects OFIS Architects
Location Slovenia
Category Small Scale
Architects in Charge Rok Oman, Spela Videcnik, Janez Martincic, Tomaz Cirkvencic, Andrej Gregoric, Sara Carciotti, Lucas Blasco Sendon, Jose Navarrete Jimenez
Area 30.0 m2
Project Year 2017
Photographs Janez Martincic
Manufacturers Loading...

