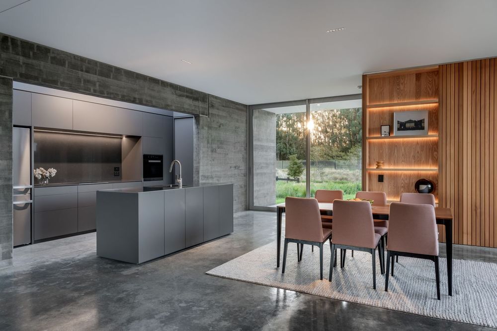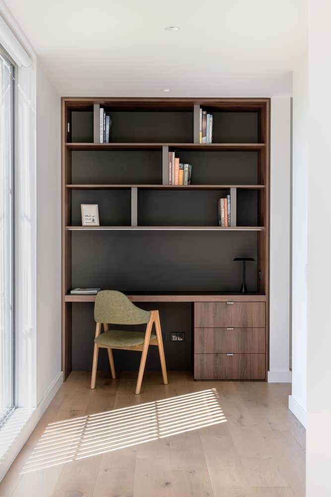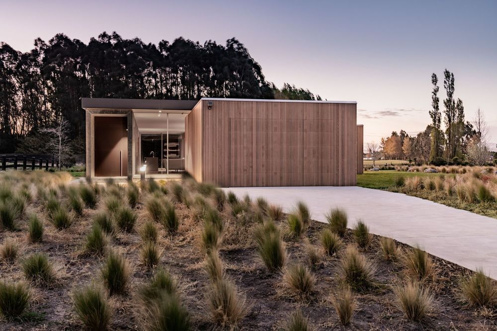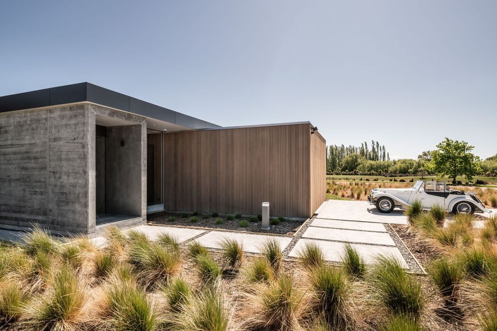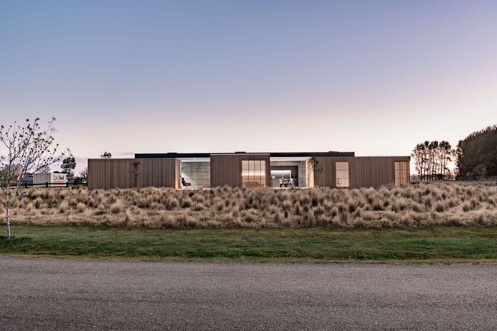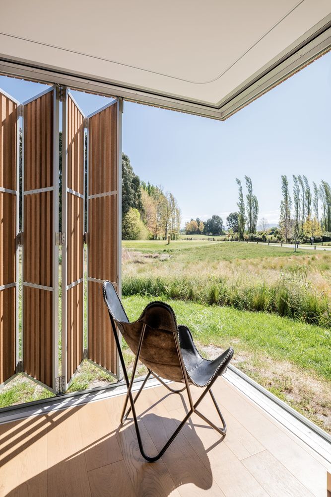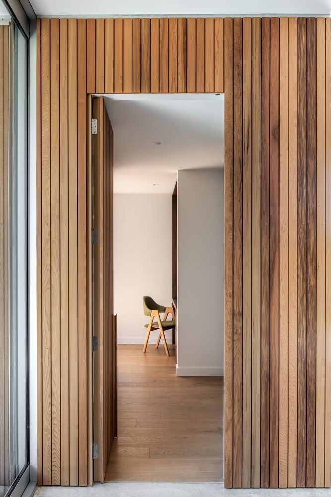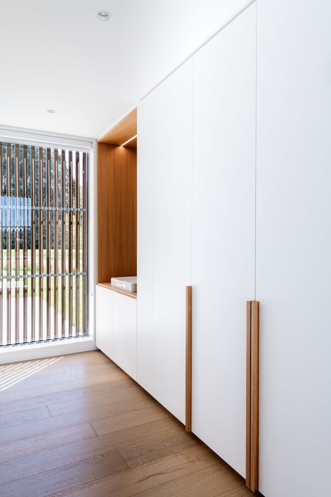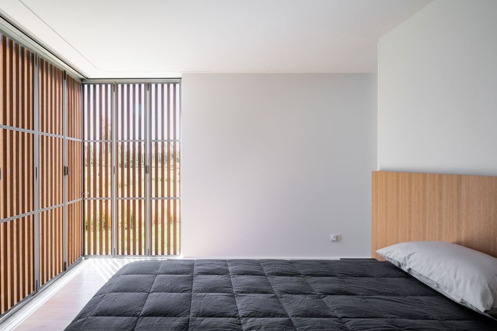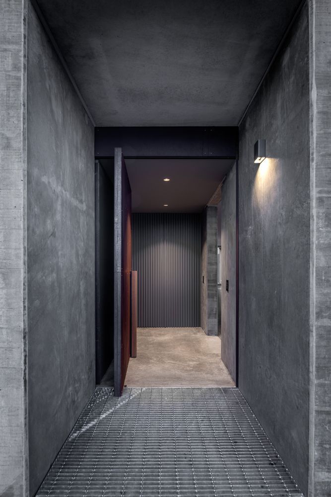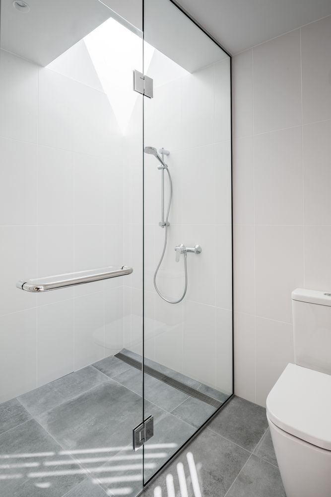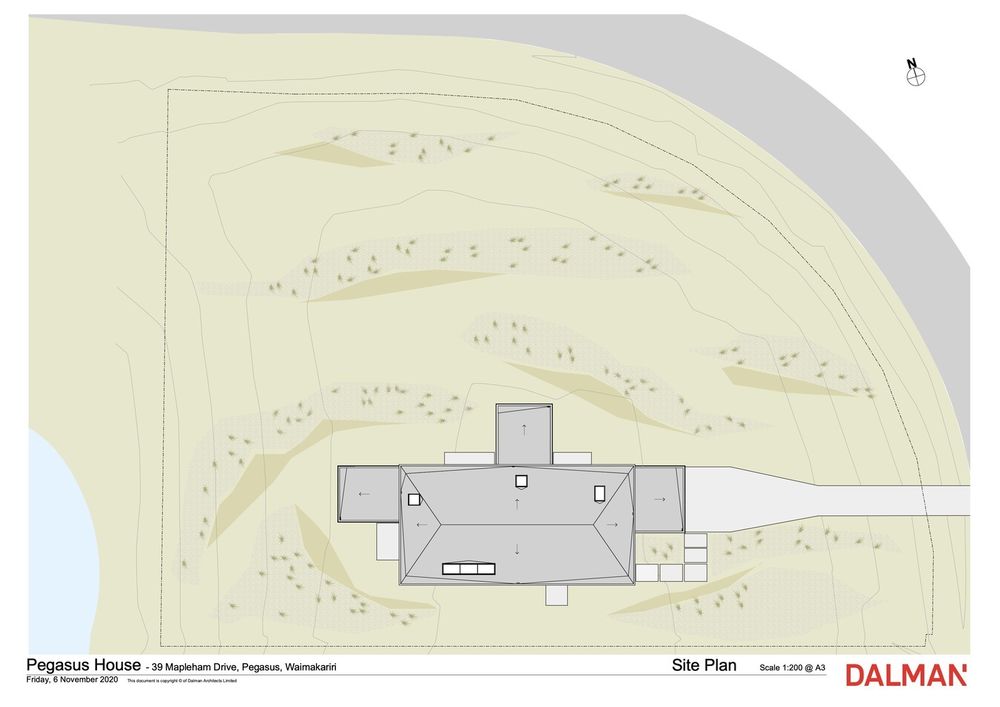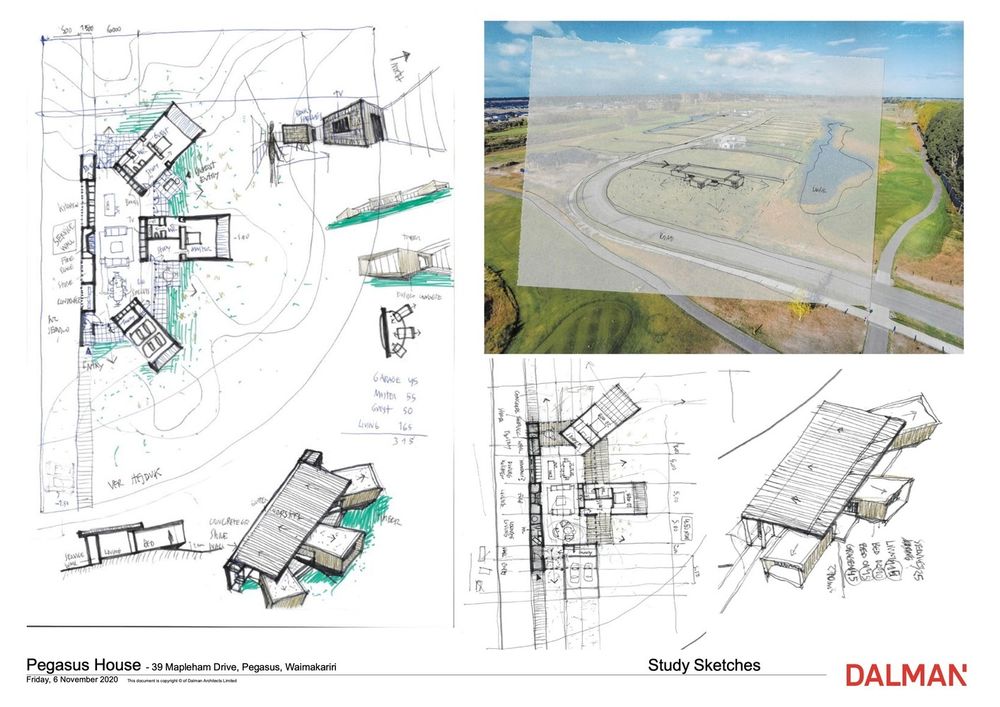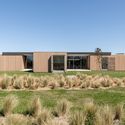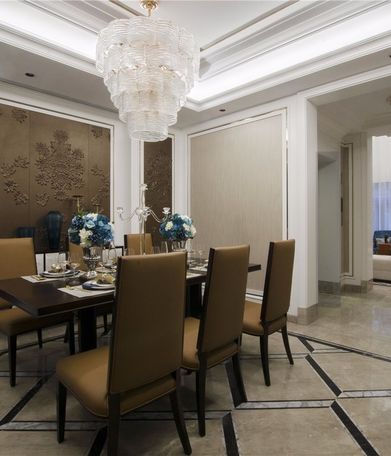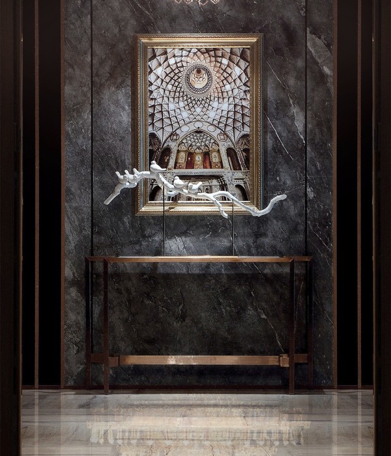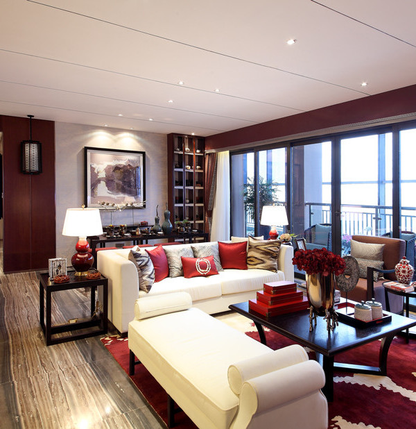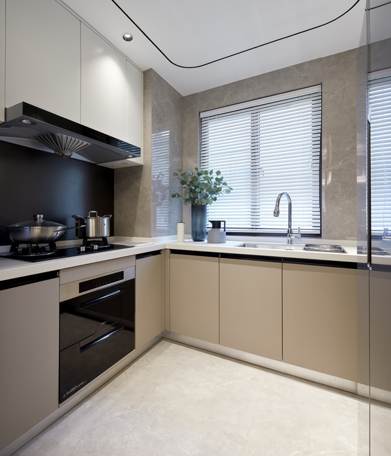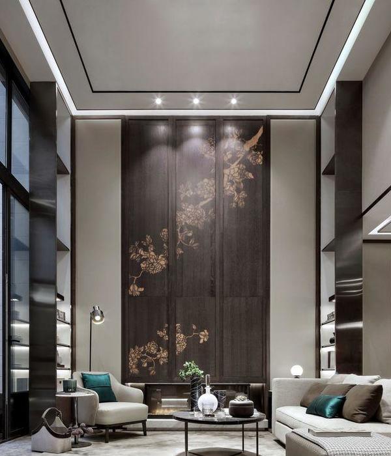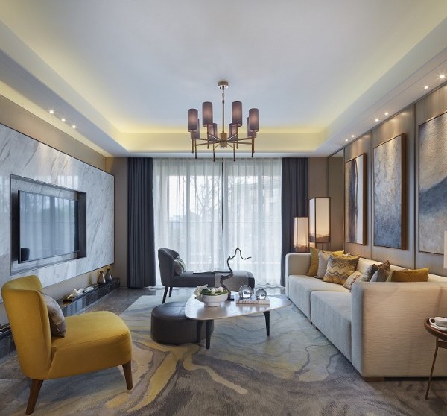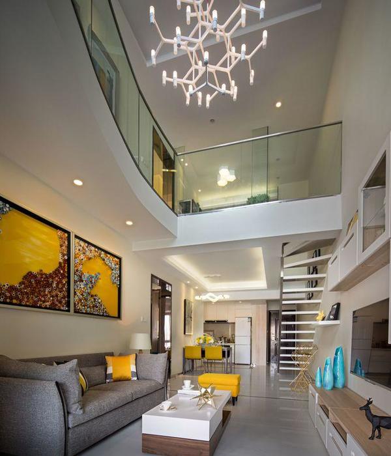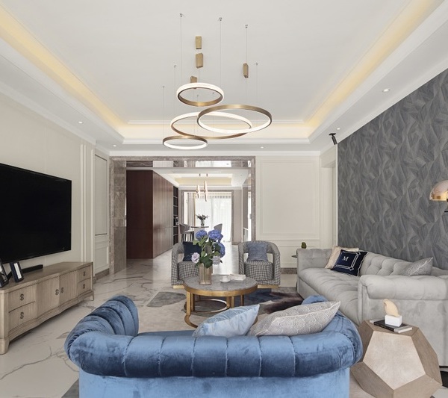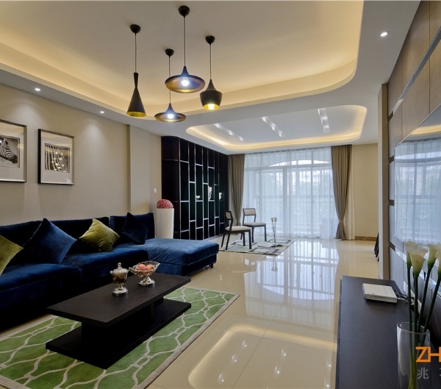度假别墅的负空间艺术
Architects:Dalman Architects
Area :245 m²
Year :2020
Photographs :Stephen Goodenough
Manufacturers : GRAPHISOFT, Central Heating, Dezignatek Joinery, Herman Pacific Cladding, Lighthouse lighting, Nalco Windows, Velux Windows, Viking Roof SpecGRAPHISOFT
Engineering :Engco Consulting Engineers
Builder :Nick Griffin Builder Ltd
Landscape :Riverside Horticulture
Team : Mario Luz, Ben Walshe
City : Pegasus
Country : New Zealand
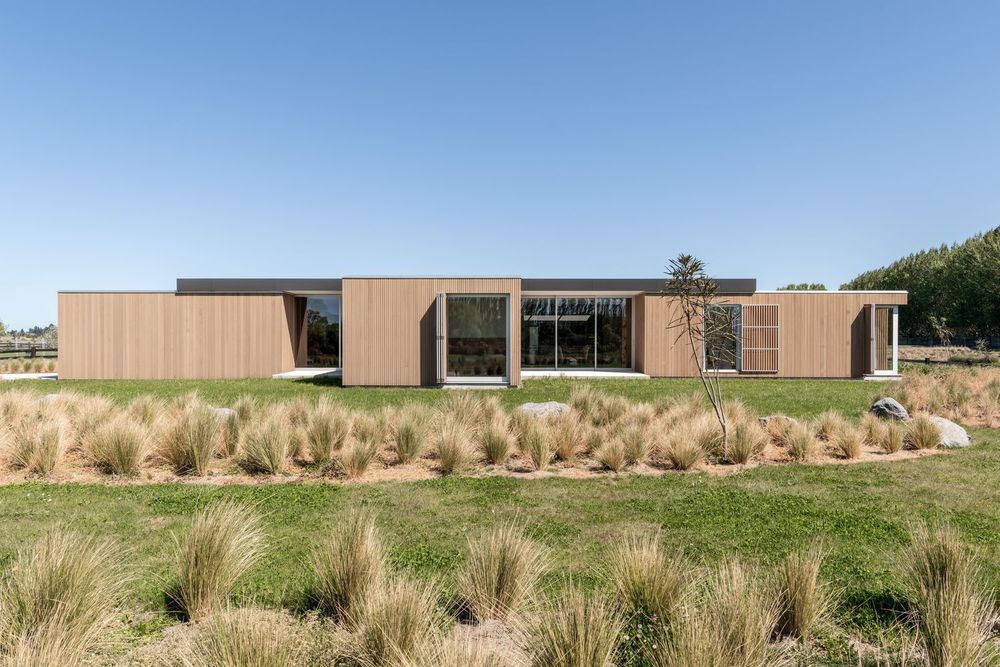
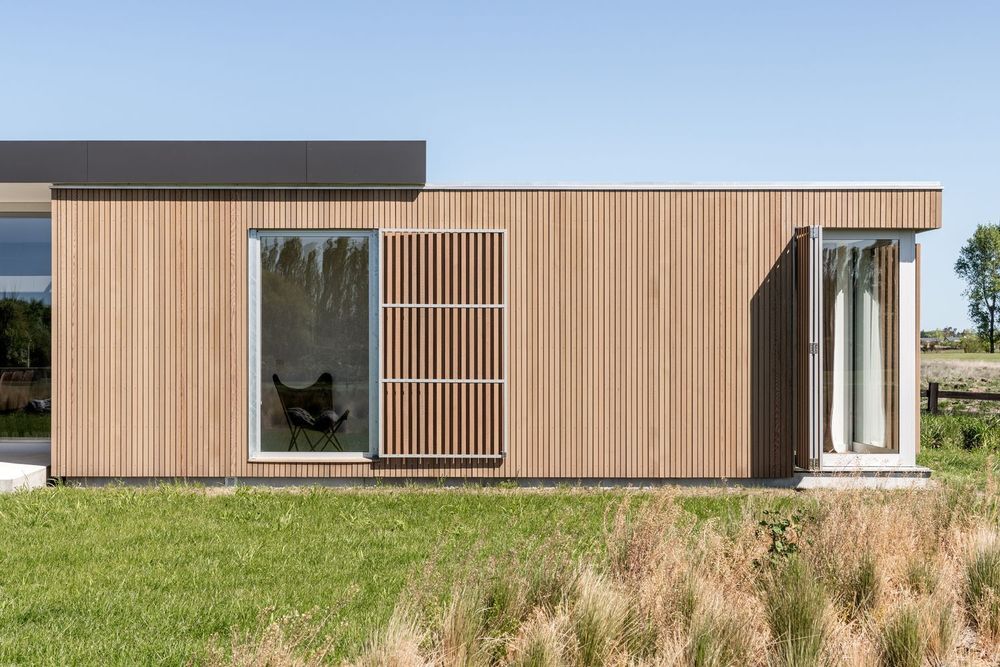
A holiday house for a client that enjoys playing golf and to be away from his busy life in Singapore. The house is located on the west side of the Pegasus town where the lots blend in with the golf course. It faces the North with views over the tee, the lake and the Canterbury foothills beyond. The dwelling was located on the center of the lot to allow free space around it and maximize distance from the road, giving it scale to breath and assume a central position overlooking the surroundings. This house explores the concept of negative / positive spaces.
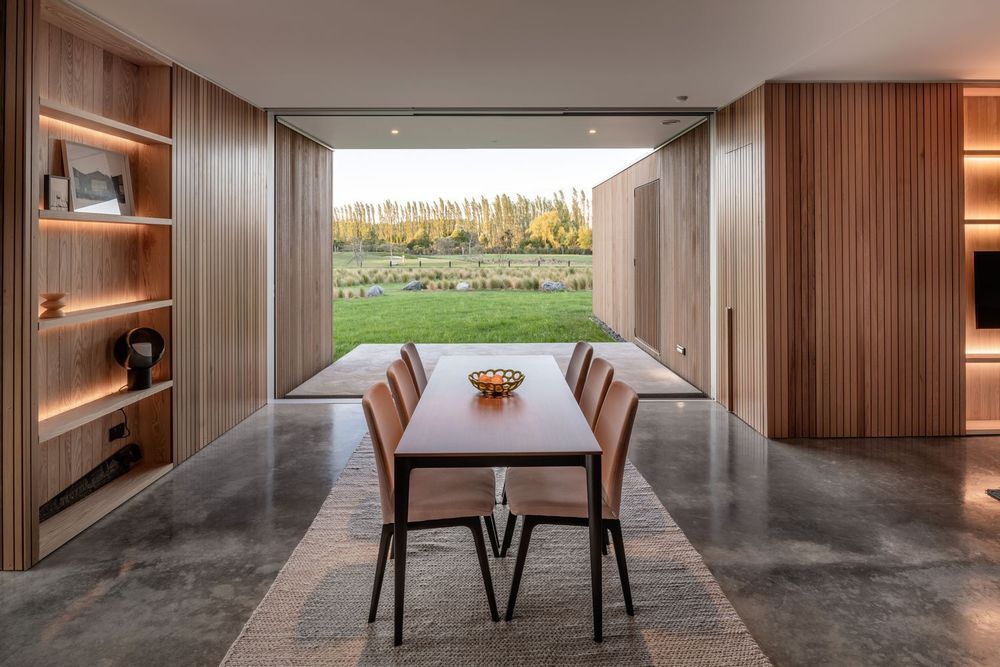
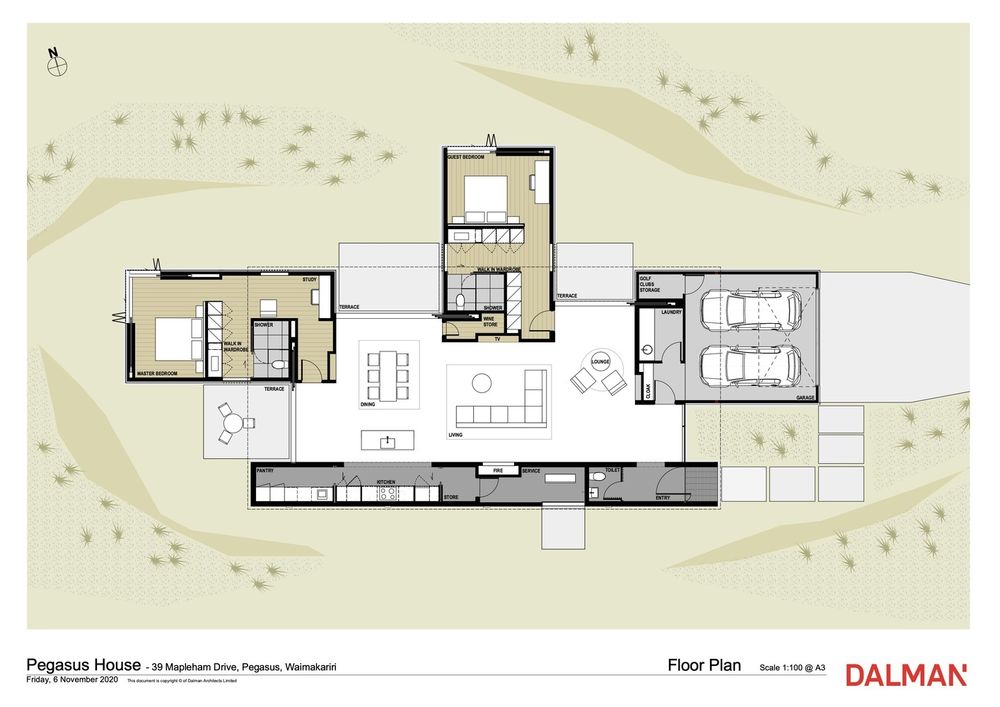
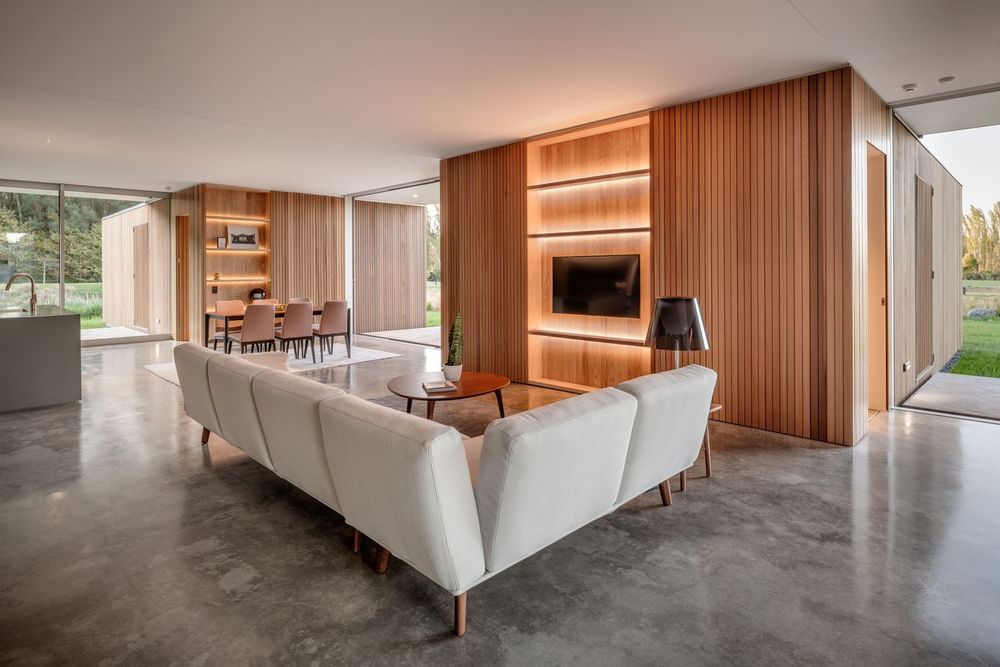
The negative space being the living areas, a central void created by the four elements that organize it. Inside these elements, the positive spaces, they serve the house with the different functions: the main sleeping and guest areas, the garage and the kitchen/services. At the top sits the fifth element, a large flat roof that covers the main space and forms the covered exterior spaces, a unifying element. Each one of the elements has a well-defined materiality that expresses its character and helps reinforce the idea of an assembly of functions. The timber and the concrete materials run to the inside to have a dual use, both cladding and lining, making the interior feels like the exterior and vice versa.
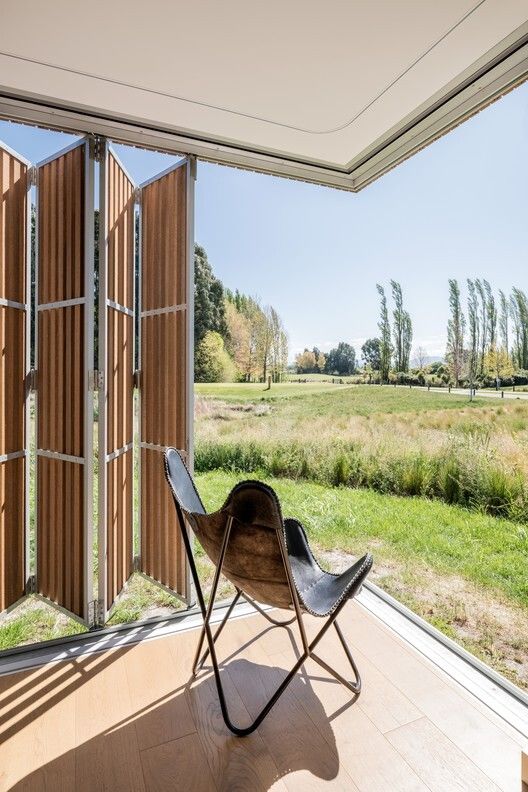
By contrast the boxes have smaller spaces, a lower ceiling and a specific/private use, while the center is open and wide, it has a collective character as a gathering space. Different exterior views and outdoor areas are created/framed in between the volumes allowing the mediation between the living area and external terraces. All the glazed stackers can slide into pockets removing the sense of boundaries between in and out: the golf course becomes part of the house, creating a feeling of serenity and belonging that enriches the joy for a perfect holiday.
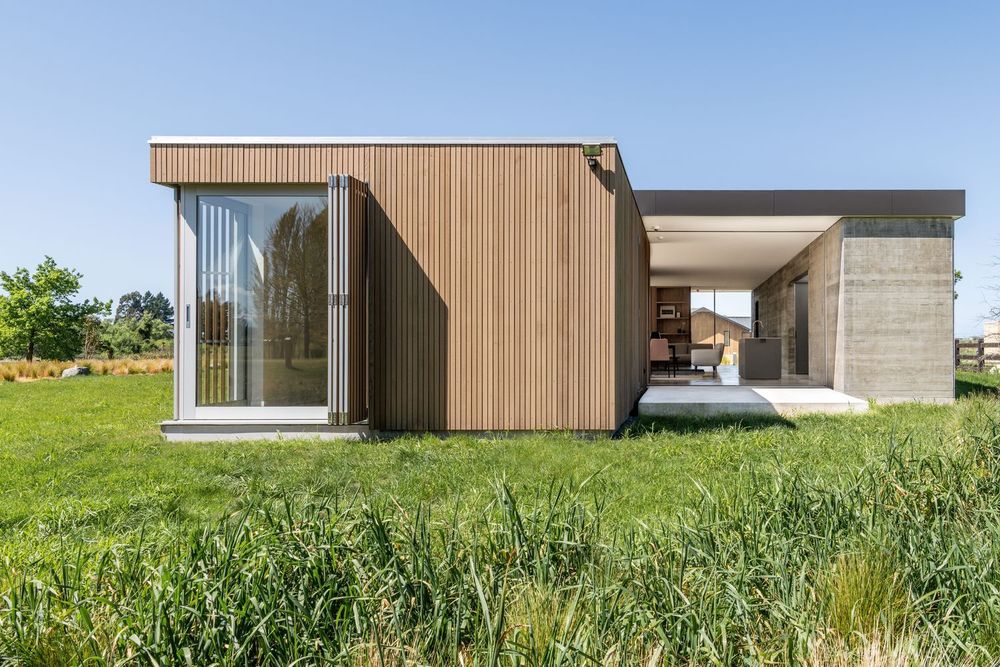
▼项目更多图片
