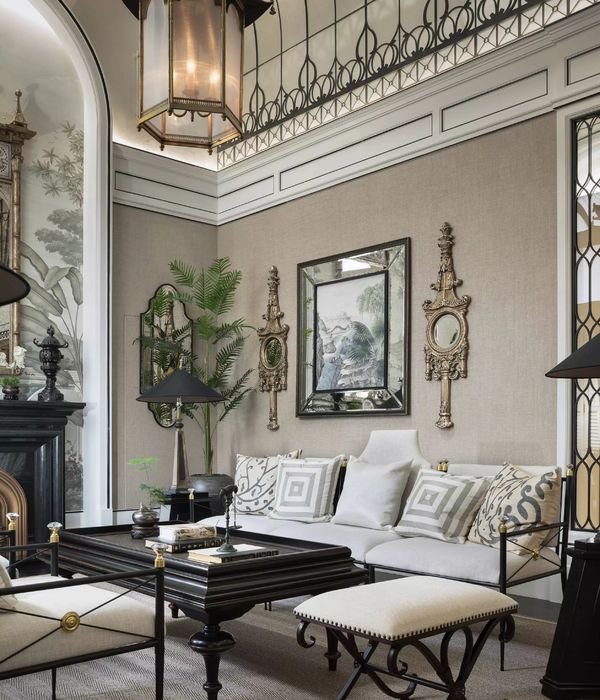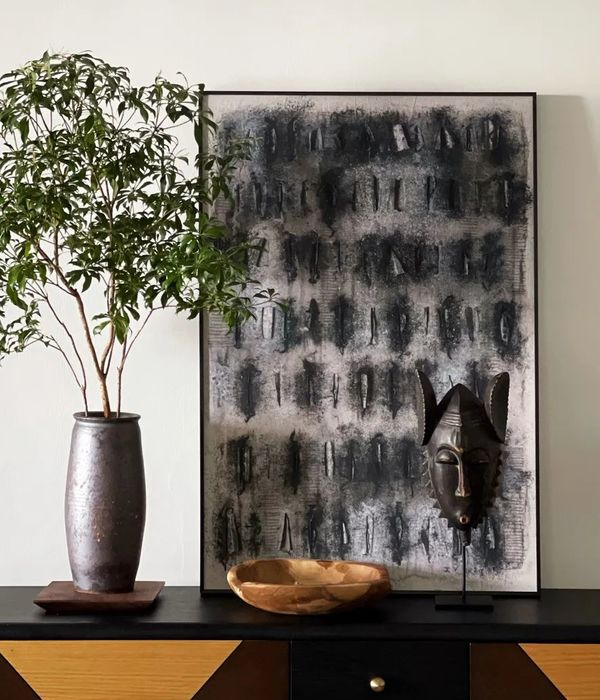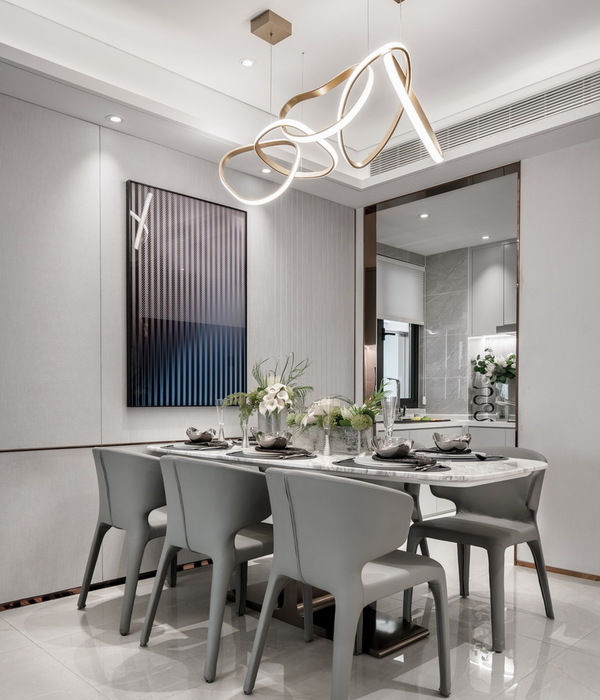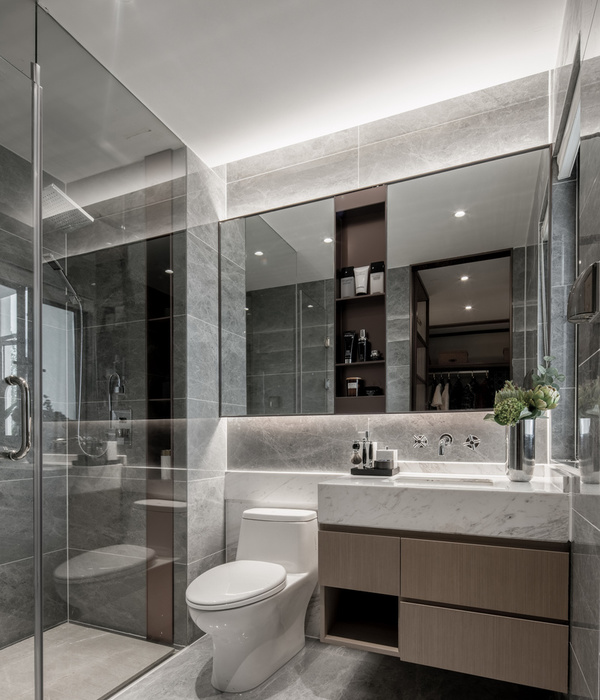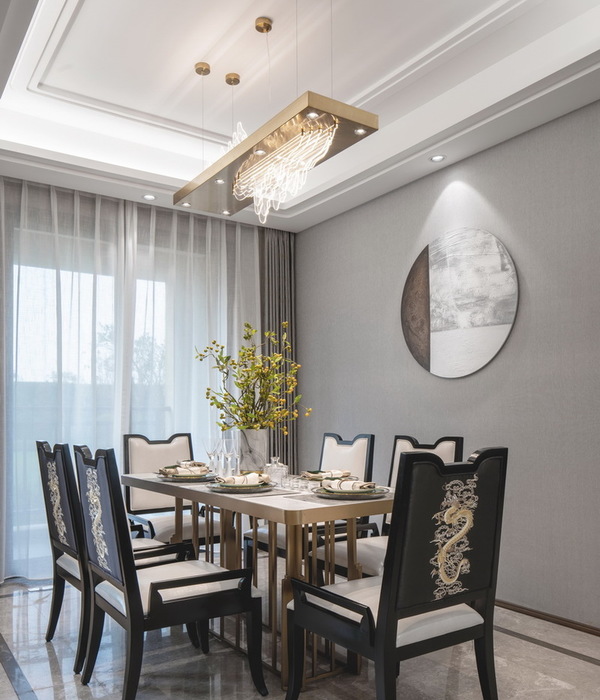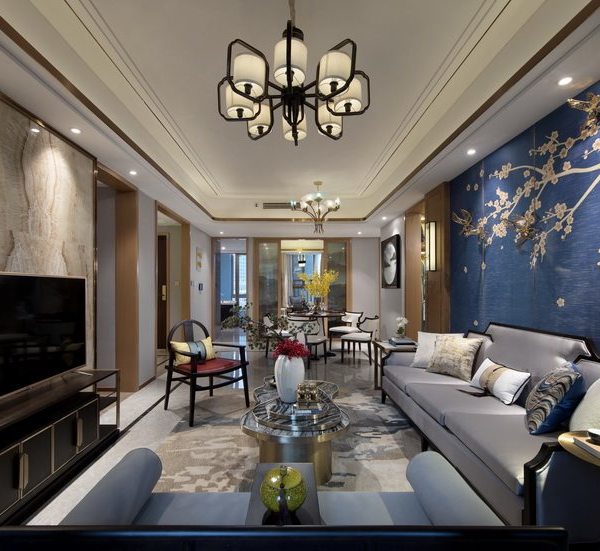重庆璧山,古志云:“山出白石,明润如璧。”因以得名。作为EPC项目,依据别墅样板房设计、施工、软装采购一体化的工作进展最终出品。重庆璧山绿岛中心别墅样板房以东方传统文化内涵为设计理念,去繁从简,以现代简约的造型艺术诠释东方神韵,演绎一幅自在悠然、品味生活的写意画卷。整栋别墅共四层,设计师根据业主需求合理划分区域,设有客餐厅、会客休息区、家庭活动室、麻将室等多个功能空间。家是有灵性的空间,如何体现生活的仪式感及智慧成为主要设计考量。
在设计师看来,设计是回归本心,除了满足空间功能需求,更在于体现家庭的温馨和惬意,在一定环境内,人需要与内心对话,当设计融于人性,家居进入情境,现代居所的低调奢华自然流露。
BiShan Green Island Villa Showroom
BiShan, is named by the ancient classics which goes like this: “The white stones from the mountain, are as glossy and smooth as jade.” As an EPC (Engineering Procurement Construction) project,it is finally produced following process of design, construction, soft decoration and purchase. Chongqing BiShan Green Island Center Villa Showroom adopts the traditional oriental philosophy as the design language, interpreting the oriental charms through modern minimalist facade, thus unfolding a scroll of freehand brushwork depicting the leisurely, carefree and enjoyable lifestyle.It is a four-storey villa divided reasonably by the designer who customizes to the clients’ needs. There are various functional areas, including the living-dining room, lounge area, family room and mahjong parlor, etc. Home, should be a spiritual place. How to reflect life’s ceremony and wisdom becomes a major design consideration.
From the designer’s perspectives, designing is to remain original intention. Except for satisfying the need of spacious functions, the family’s comfortable and cozy atmosphere is what really matters. Under certain environment, human need to communicate with their inner world. Only when design stays harmonized with humanity, can modern houses naturally overflow the modest luxury.
一层客厅
一层客厅细部
一层客厅
一层客厅细部
一层客餐厅
一层餐厅
二层楼梯间
二层家庭活动室
二层家庭活动室
二层家庭活动室细部
三层主卧空间
三层主卧
三层主卧
负一层休息区
负一层休息区
负一层休息区
负一层休息区
负一层麻将室
负一层茶桌
负一层茶桌细部
负一层平面图
一层平面图
二层平面图
三层平面图
{{item.text_origin}}




