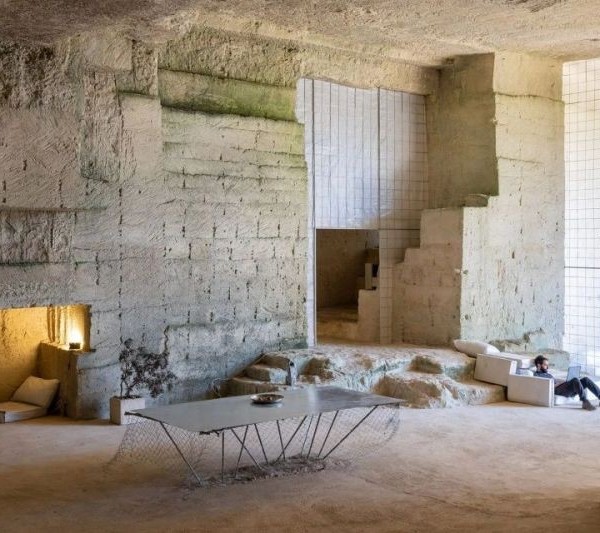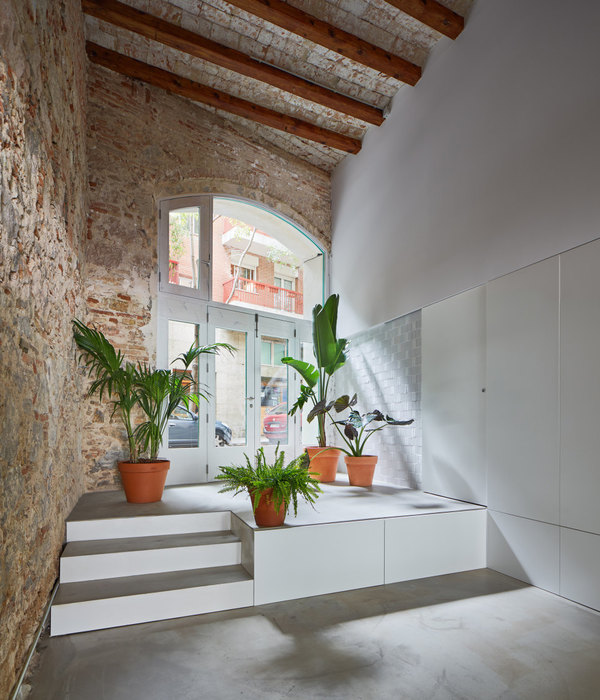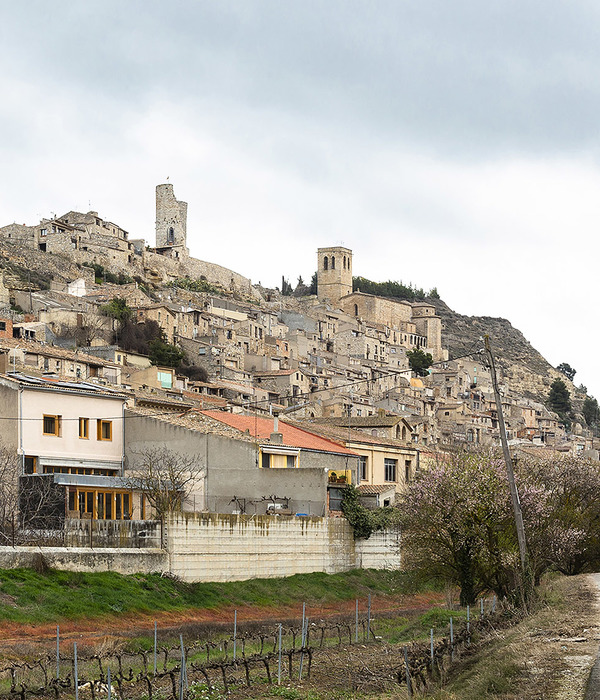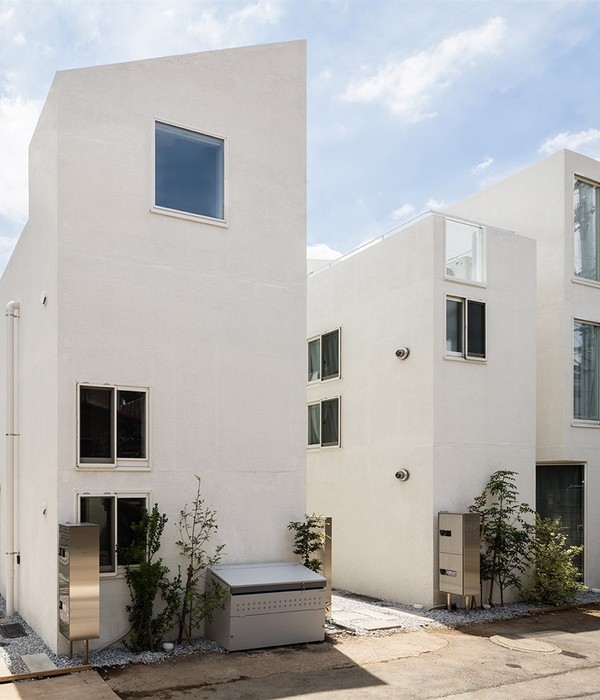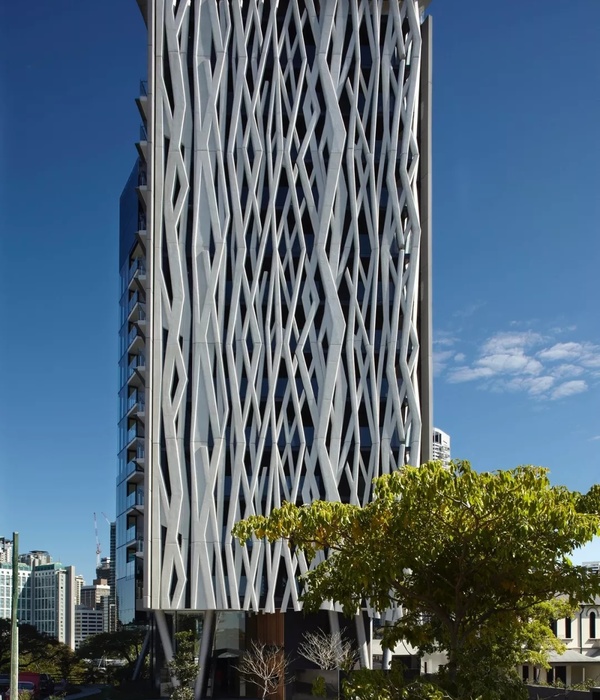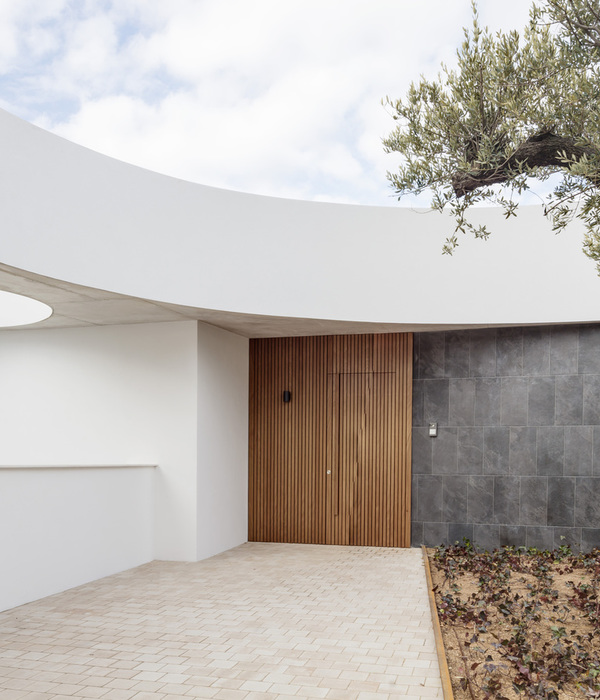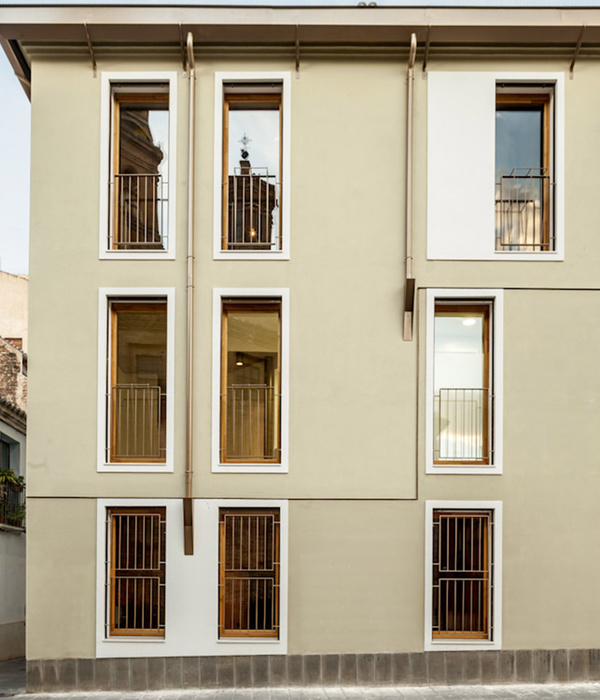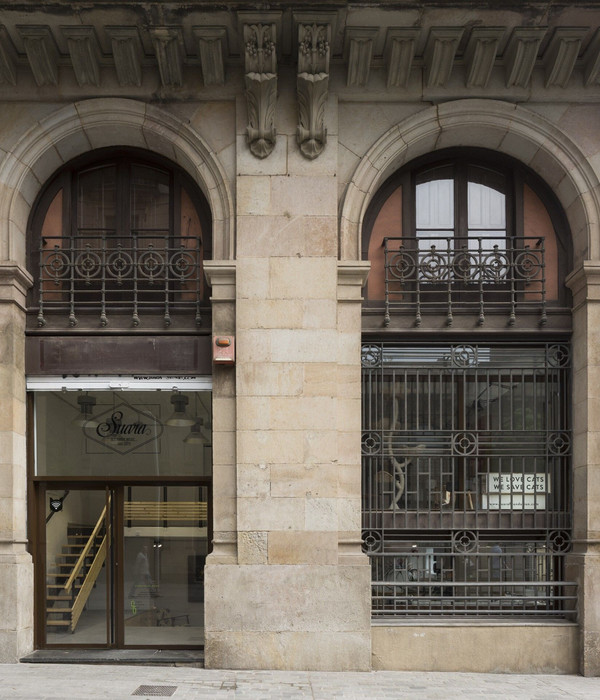Architect:tuttiarchitetti
Location:Catania, Italy; | ;
Project Year:2015
Category:Private Houses
THE PROJECT A building at the ground floor 5 meters wide and 20 long with generous walls of lava stone stands on a shaped core of lava, residue of buildings massive '70s; only two openings diagonal, north-‐east towards the gardens of the district, south-‐west to a glimpse of the city. A prism wooden "hut " is placed on the lava fragment of the house, rotated 6 degrees and cut on the volume below, carved by two terraces on the diagonal gashes: a gem set between the heroic rears of tall buildings.
TECHNICAL DESCRIPTION The project consists in expanding with elevation of a building of the early twentieth century already intended as a workshop and then adapted for habitation. The existing building, to a single elevation, is one of the surviving building expansion that has engulfed several factories on the outskirts of the city. In the specific case, the progressive earthworks, made to found the high buildings around, have isolated the lava outcrop on which stands the existing building; this, being composed of masonry lava stone, integrates with the ground and become the new foundation plan of the project.
For the structure of the new building, resting on top of the old building, was chosen the wood and that choice was dictated not only by practical advantages in terms of energy saving and resistance to earthquakes, but also from the desire to emphasize the nature of seditious intervention, although discreet, is wedged in the dramatic context of forming a gap and restoring dignity and value of the "precarious" works.
The character we wanted to give with the wood is not only manifested by the structure but from all of its components from the inside out; and so the whole body of the building is made of wood, wood fiber insulation and coating chestnut from Etna, a material with an ancient tradition in local architecture, offering special requirements of expression as well as considerable technical qualities. The shape of the building is the archetype of the house, with the gable roof; but his familiarity is latently contradicted by the rotation of the ridge of 6 degrees.
▼项目更多图片
{{item.text_origin}}

