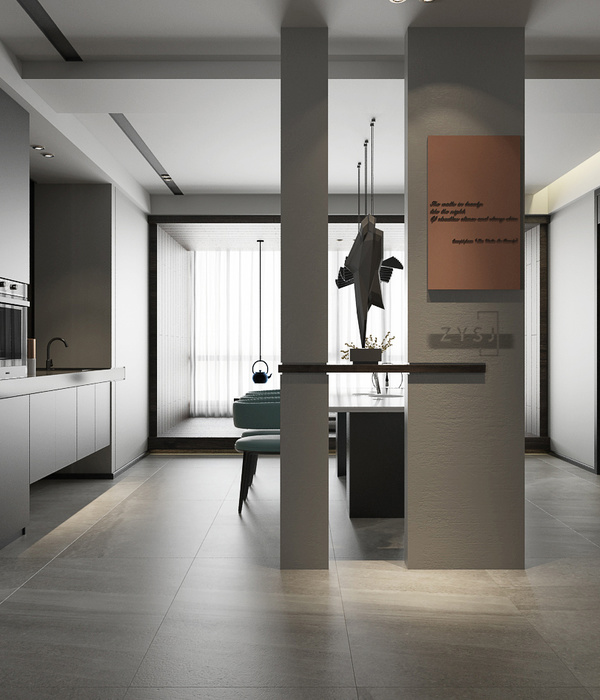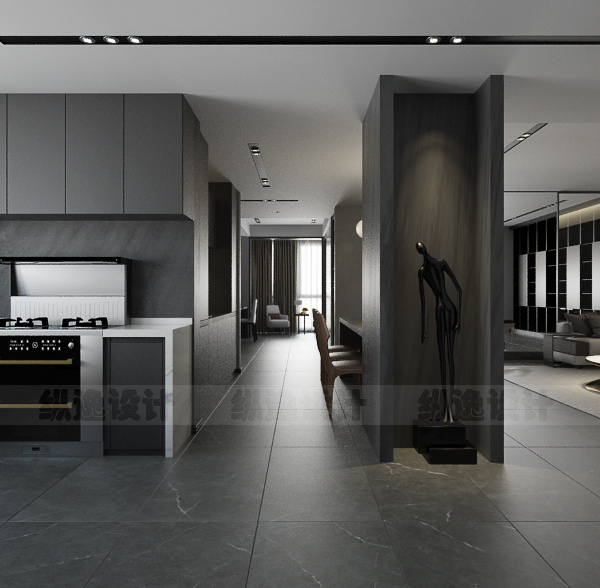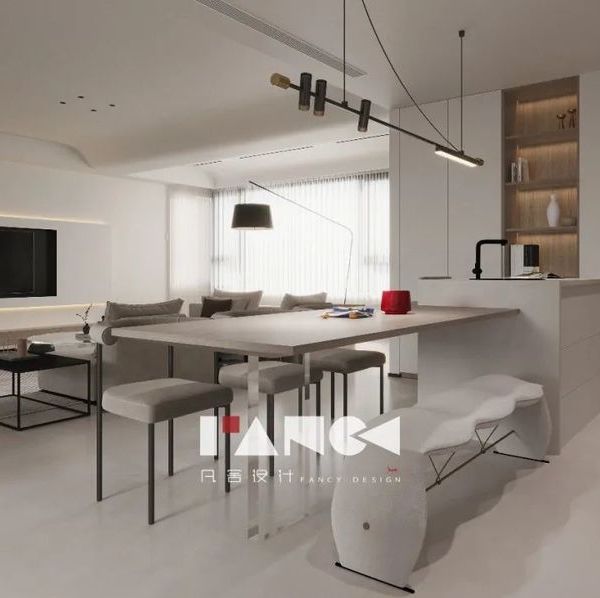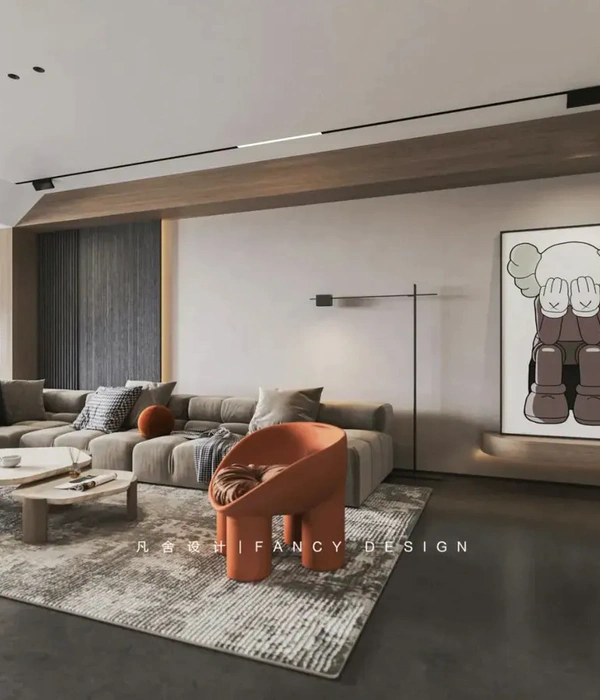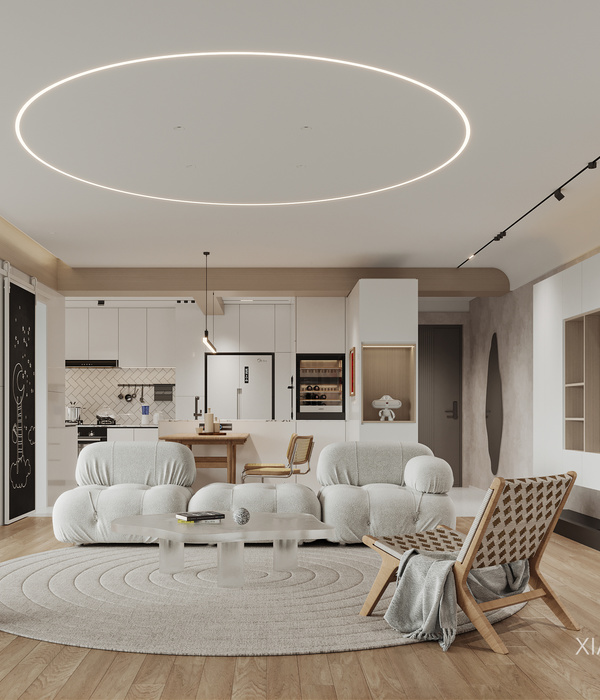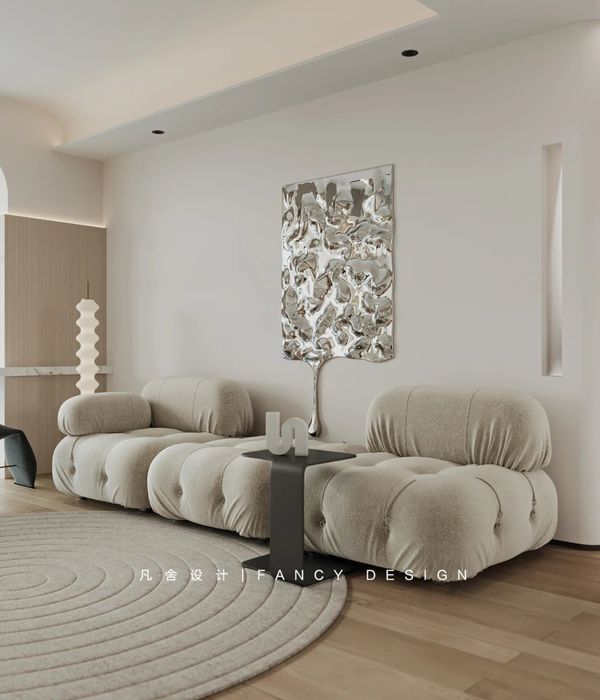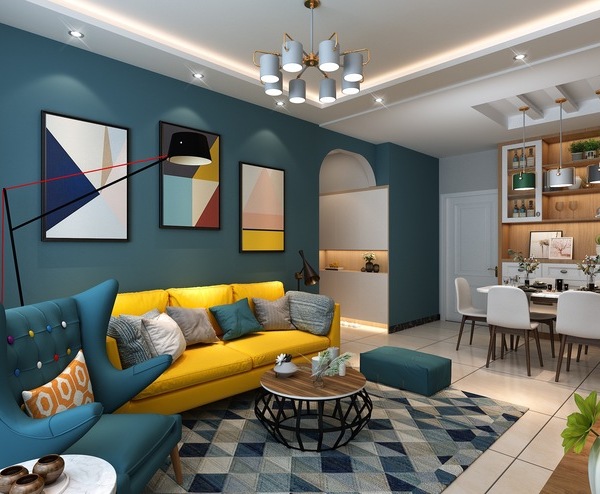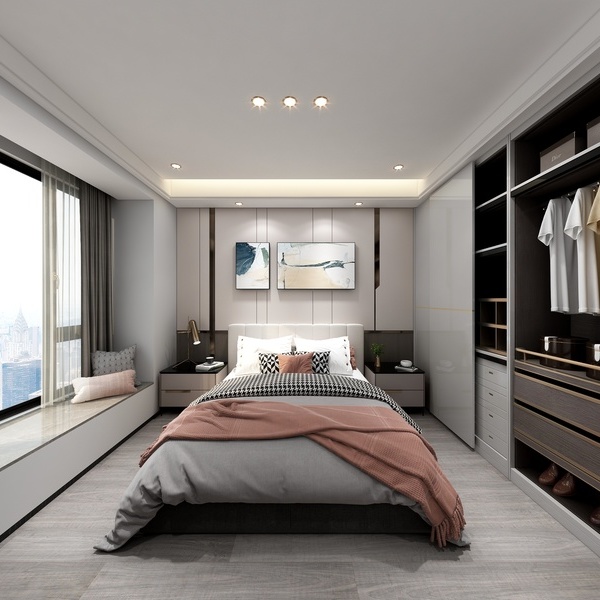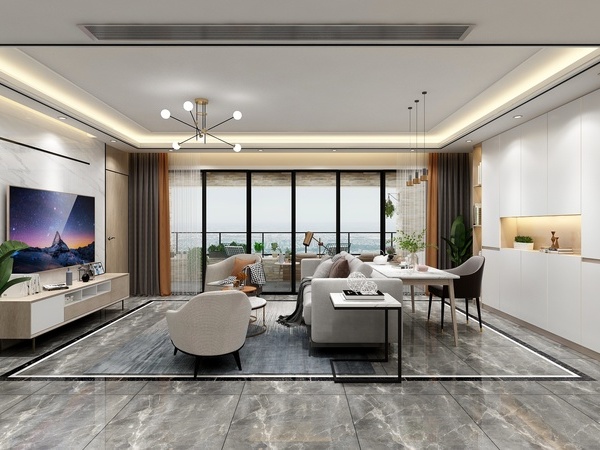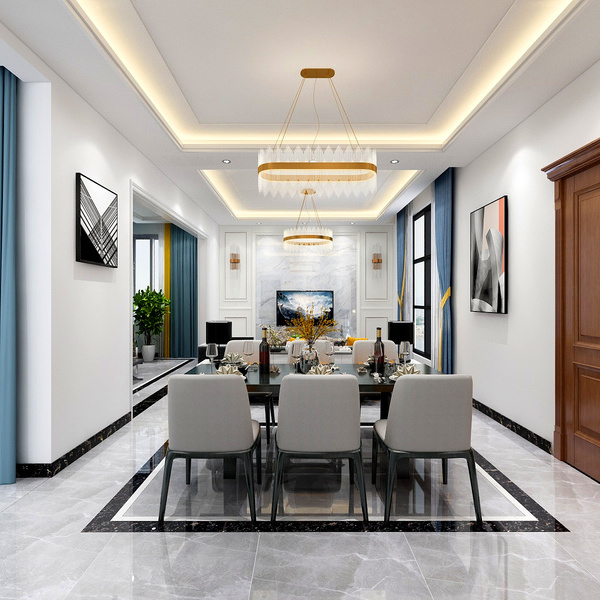本案对一个农业仓库进行了修复,将其重新规划为“高级”共享房。为在同一栋建筑中容纳两个家庭单元,建筑师首先研究了每个家庭的生活方式,以便根据不同需求规划和重组空间,并推敲不同时段内空间的公共性,将对个人、夫妻、集体与邻里空间的考量纳入其中。
The project proposes the rehabilitation of an agricultural warehouse, reprogrammed as a “senior” cohabitation. In order to accommodate two family units in the same building, the lifestyle of each individual family was studied. This allowed us to plan and reorganize the spaces according to each use, specific to the degree of collectivization required at each moment. Individual, couple, collective and even neighborhood spaces were incorporated.
▼城市肌理,urban texture © Marc Díaz Gallego
▼住宅外观,exterior view © Marc Díaz Gallego
面对从农业仓库到共享住房的转变,项目需要解决规模、使用空间多样性和隐私梯度等问题。建筑师在空间中插入了一个中央装备模块,通过这个新元素将原本的开放空间整合为水平和竖直方向的多个子空间。
▼中央交通核轴测,stairs axonometric © Arqbag
In order to solve the scale transition from warehouse to cohousing, the multiplicity of use spaces, and the gradients of privacy, the project proposes the insertion of a central equipped block. This new element permits the reconfiguration of the pre-existing open space into multiple subspaces, which are distributed both in plan and in section.
▼室内共享空间,the open space © Marc Díaz Gallego
▼开放厨房,the open kitchen © Marc Díaz Gallego
▼中央装备模块,the central equipped block © Marc Díaz Gallego
中央装备模块由压实土块墙(CEB) 制成,包含了服务于改造的三个单元:用于储存和供给设施的共享空间、家庭独享的封闭空间以及连接或分隔区域的通道空间。中央模块可将合租房的所有装置集中在一起,而不用改变原有的石墙。
The nucleus is resolved by using a wall of compacted earth blocks (CEB). The block is distributed through 3 large units adapted to the program; it generates open spaces for storage or facilities, enclosed spaces with their own program, and passage spaces that interconnect or separate areas. At the same time, in order not to alter the original stone walls, the block concentrates all the installations of the cohousing.
▼工作区,the working area © Marc Díaz Gallego
▼中央装备模块内的通道空间 passage through the central equipped block © Marc Díaz Gallego
▼垂直交通空间,the staircase © Marc Díaz Gallego
▼顶层起居空间,the living space © Marc Díaz Gallego
▼浴室,bathrooms © Marc Díaz Gallego
▼浴室与露台相连,the bathroom connecting the terrace © Marc Díaz Gallego
从舒适性方面考虑,压实土墙 (CEB) 具有高吸湿性,弥补了现有石墙调节湿度的低效能。此外,墙体还补偿了因现有立面隔热而损失的热惯性。
In terms of comfort, this large earth block provides a high hygroscopic property, which compensates the low capacity of existing stone walls to humidity regulation. In addition, it compensates part of the thermal inertia that is lost through the thermal insulation of the existing façades on its interior side.
▼细部,details © Marc Díaz Gallego
▼区位,location © Arqbag
▼首层平面图,ground floor plan © Arqbag
▼夹层平面图,mezzanine floor plan © Arqbag
▼二层平面图,first floor plan © Arqbag
▼顶层平面图,mezzanine floor plan © Arqbag
▼01剖面图,01 section © Arqbag
▼02剖面图,02 section © Arqbag
Full name of the project: Conversion of agricultural warehouse to Senior Cohousing Location information: Carretera de Tàrrega no13, Guimerà 25341 Lleida, Spain Completion date of the work: December 18, 2020 Architecture office: arqbag (architecture cooperative) Full names of the authors: Bernat Colomé Franco, Marc Díaz Gallego, Jordi Mitjans, Simona Cerri, Adrià Vilajoana, Alfonso Godoy Project collaborators: Esther Orús Alcalde, Carmen Bodelón De Frutos, Toni Quirant Garrido Structural consultant: Sergi Díaz Valdivia, Quim Escoda Llorenç Promoter: private Construction company: COECO Cooperativa Technical architect, Director of works execution: Rafel Casanovas i Peñalver Budget: € 266,000 + self-construction Cost / m2: € 880 / m2 Surface: 302m2 Author of the photographies: Marc Díaz Gallego
{{item.text_origin}}

