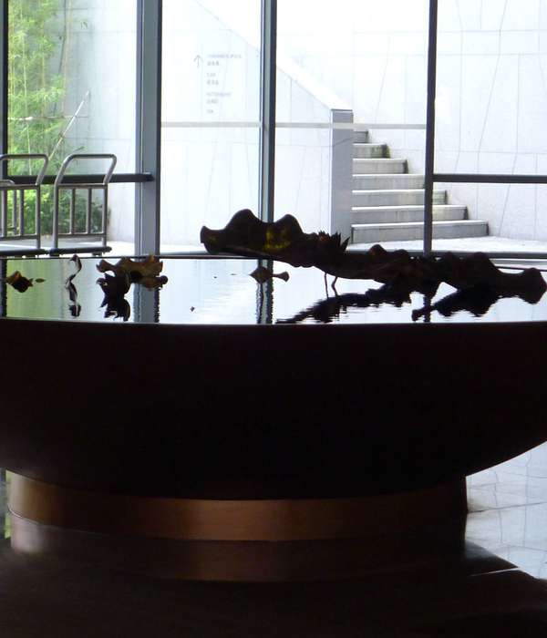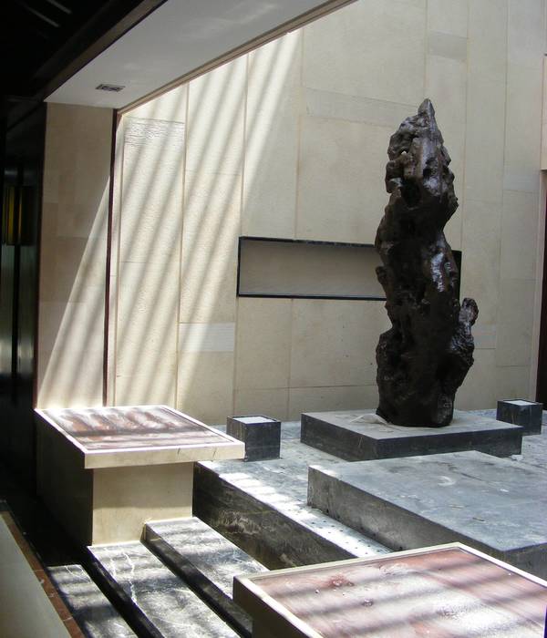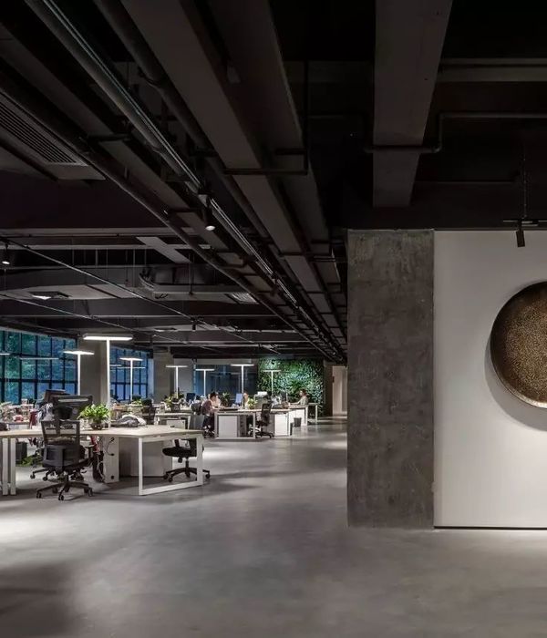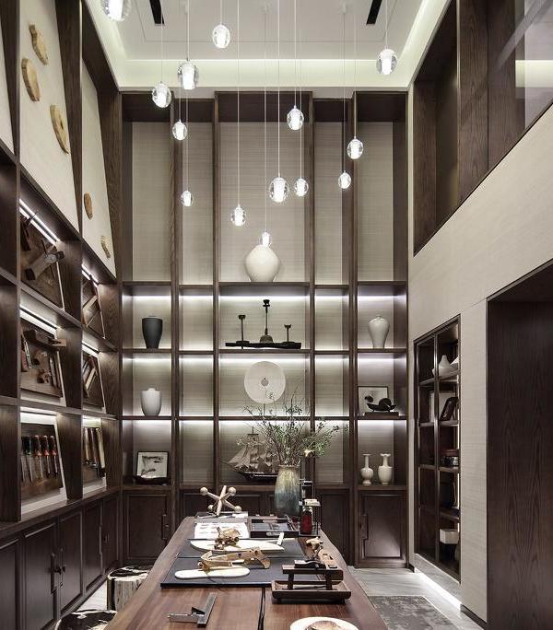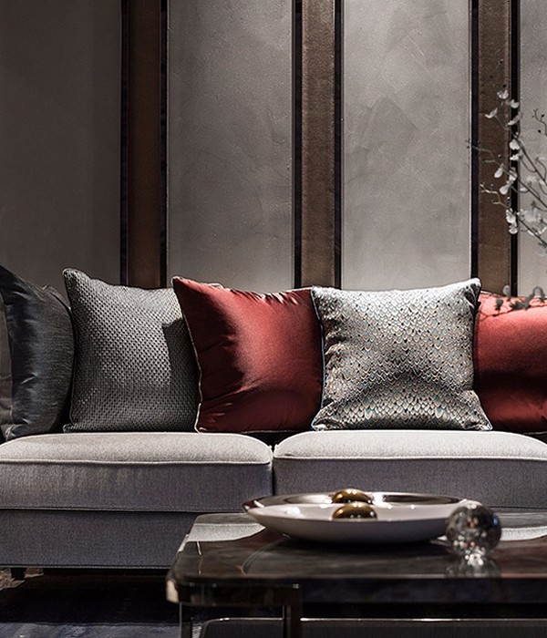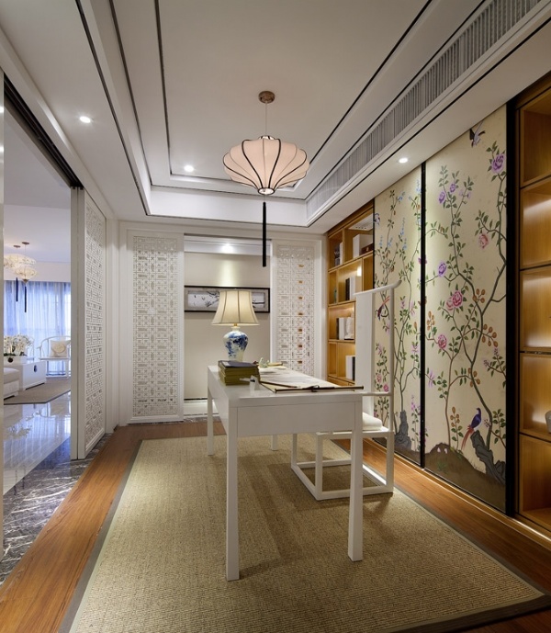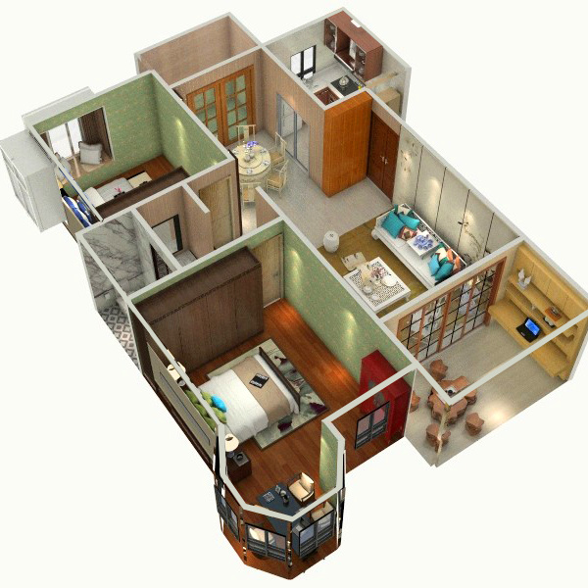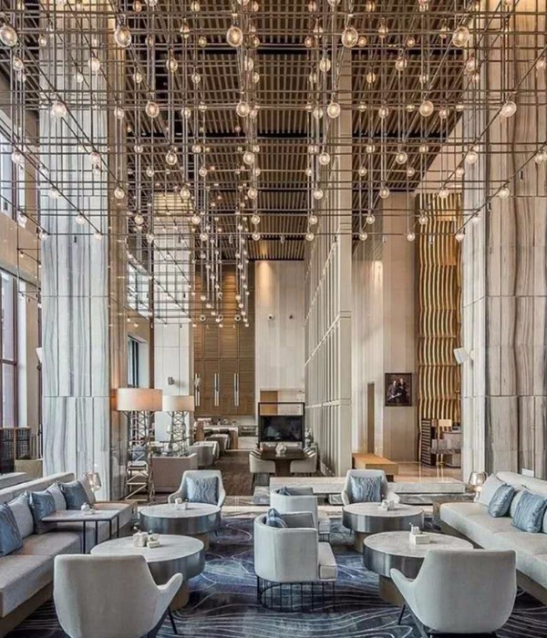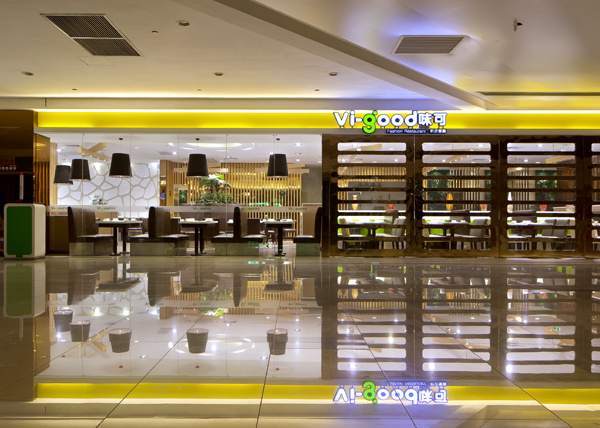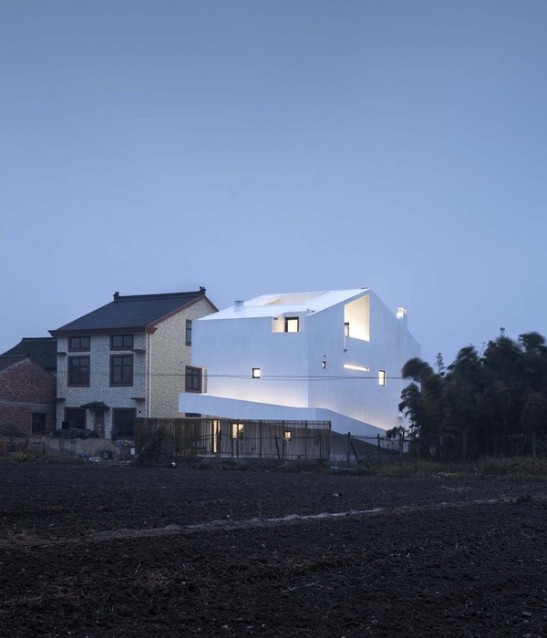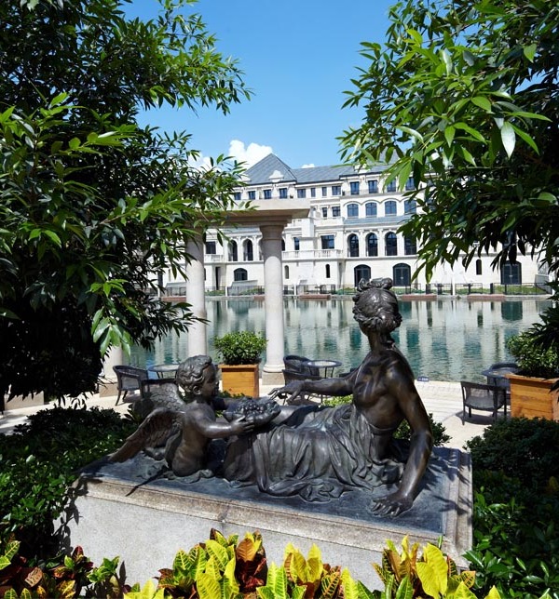Bean Buro事务所最近翻新了位于渣甸山的住宅。该住宅位于山脚下,总面积2,500平方英尺,坐拥绿地及城市景观。原住宅的破败落后已不能承担全新的家庭居住功能,因此,设计围绕一对老年夫妇,一对年轻夫妇和他们的孩子开始。设计的最大挑战在于,既保证住宅充分融于邻里环境,又保障其自身的私密和独立性。
Bean Buro has been appointed to refurbish a 2,500sqft apartment in Jardine’s Lookout, Hong Kong. Located at the bottom of a hill, the apartment is surrounded by natural views of green trees and far sight of the city. The brief is to house three generations under one roof. The previous existing apartment became tired and dated, and no longer suited the needs of the occupants: a mature couple and a younger couple, with a baby. The challenge is to create a home that builds on the social relationships and interactions of the residents, while still creating a high level of privacy and independence.
▼住宅客厅,living room
▼轴测图,axon
▼平面图,plan
位于住宅中心的吧台将开放厨房与客厅分割开来。该吧台由大理石建造而成,其下安置生物燃料壁炉,而其上则摆设来自扎哈哈迪德的艺术画作。该空间令厨房,餐饮,餐后小酌等居家活动互动十足。透明的玻璃推拉隔板,适时的隔绝餐厅气味,保护室内的良好空气。
The centre piece of the communal space is a “social island bar” which superimposes itself between the lounge and the open kitchen. This element is made of white marble, incorporating a bio-fuel fireplace beneath an artwork by late architect Zaha Hadid. This encourages social interaction in the morning as a cooking island, a breakfast bar and an aperitif area. Frame-less glass partitions divides halfway between the bar table to contain cooking smell inside the kitchen if needed.
▼吧台将开放厨房与客厅分割开来(视觉中心处),the centre piece of the communal space is a “social island bar” which superimposes itself between the lounge and the open kitchen
▼壁炉上扎哈哈迪德的艺术画作,artwork by architect Zaha Hadid
空间色调回应了住宅外部环境。绿色墙壁巧妙地与户外绿景进行对话。这面绿色的墙壁以入口门厅处开始,延伸至用餐区,休息厅并最终到达厨房。除此之外,这面墙壁还承担了日常存储功能,满足玩物陈列及隐藏式贮藏等需求。
The colour scheme is inspired by the external topography. A calming green colour for the feature wall is a subtle reference to the greenery, as a way to create a dialogue with the outside. This feature wall begins at the entry foyer, and connects the dinning space, living lounge all the way into the open kitchen. It also functions as a high density storage wall, with concealed antiques, and other day to day utilities.
▼客厅的绿色墙壁亦是存储空间 the green wall functions as a high density storage wall
▼绿色是对户外景观的呼应,green is the reflection of the greenery
室内艺术陈列以童话为主题,融合了人,树与自然。
The artworks were curated with a fairy tale theme with the joining of humans, trees and nature.
▼装饰回应人与自然,the artworks are curated with nature
私人空间的营造由大到小,木门隔开一间间卧室。而木材的使用,也将住宅的公共区域与私人区域明显区分。
The private spaces are considered as ‘small studio apartments’ within the big apartment. A timber lined corridor differentiates the private quarters, with concealed doors to the private bedrooms suites.
▼卧室走廊,the corridor to the bedrooms
主卧的配套浴室由玻璃墙隔开。双槽水池,淋浴和定制日式浴盆组成了该空间。木质楼梯将人引向屋顶的秘密阁楼,该空间由一个废弃的水槽改造而成。客房预留为婴儿房。为了满足多种功能需求,该空间下面置入可作为存储空间的平台,并安置婴幼儿床,和一张双人床。
The master bedroom suite features a glass-enclosed bathroom complete with a double sink, shower and a custom-made Japanese tub, and a wooden staircase leading up to a small “secret” study in the attic, a space that was refurbished from an un-used water tank for the building. A guest room was designed to future proof to become a baby room. In order to be multifunctional, a raised platform with built-in storage underneath, can fit a crib, a toddler bed and eventually a double mattress for a young adult.
▼主卧的木质楼梯通向阁楼,a wooden staircase leading up to a small attic
▼浴室,bathroom
“设计的主要难点在于维持与周围社区的关系。我们希望创造一个私密独立的环境,但同时具备邻里交流的条件。” ——Kenny Kinugasa-Tsui.
“吧台是一个通过日常饮食将家庭成员聚集在一起的地方。”——Lorène Faure
“The main challenge centred on the social relationships of the residents. We wanted to create a feeling of privacy and independence while still offer opportunities for inter¬action,” Kenny Kinugasa-Tsui.
“The social island is all about bringing the family together – for coffee in the morning, for casual meals and drinks in the evening,” Lorène Faure
▼模型,model
▼儿童房剖面, kid’s room elevation
▼门厅立面,foyer elevation
▼厨房及餐厅立面,kitchen and living areas elevation
▼主卧与阁楼剖面,section of main room and attic
▼装饰墙立面,feature wall elevation
Bean Buro Team
Design director: Lorène Faure, Kenny Kinugasa-Tsui
Architectural Designers/Assistants: Isabella Ducoli, Michelle Ho
Contractor / Project Manager: R&C Engineering. Co. Ltd
Client: Private
English text: Bean Buro Team
{{item.text_origin}}

