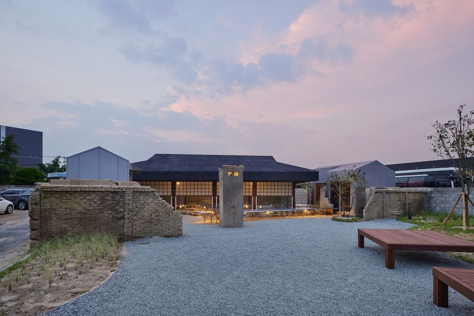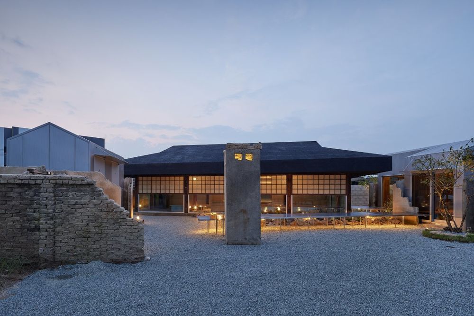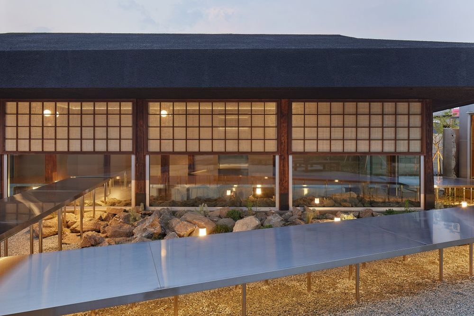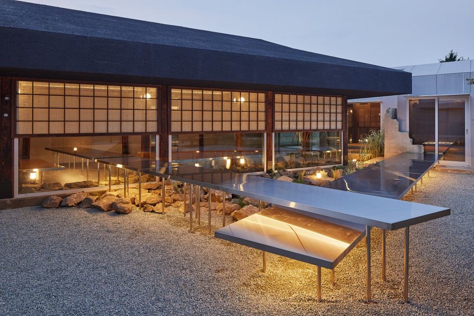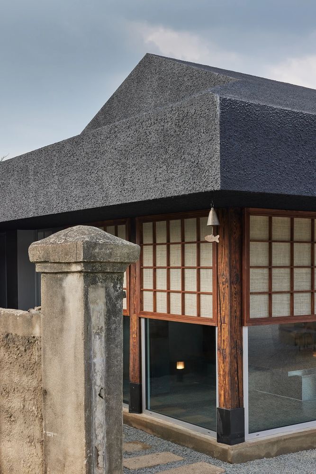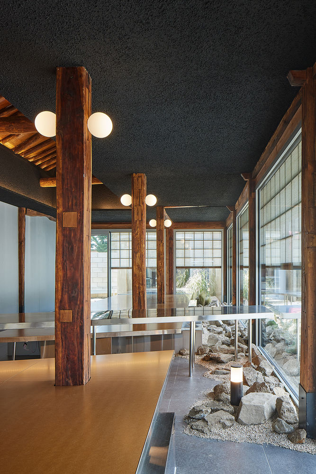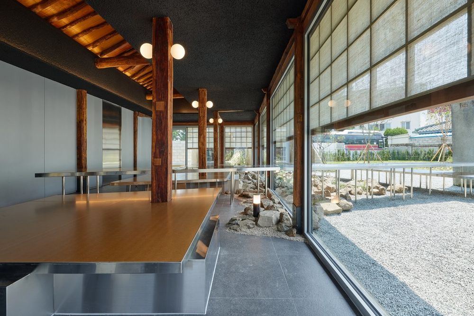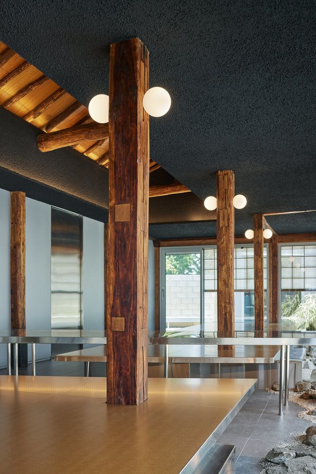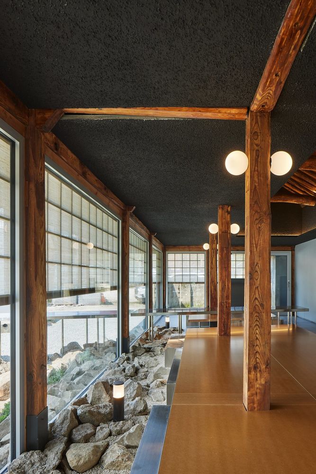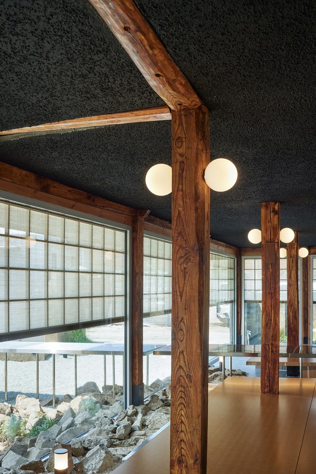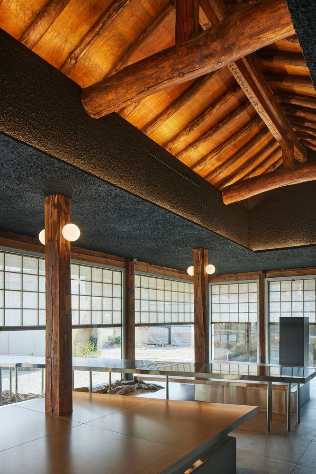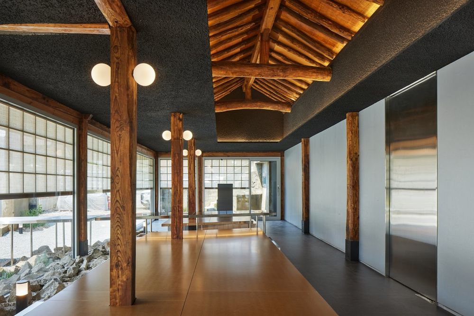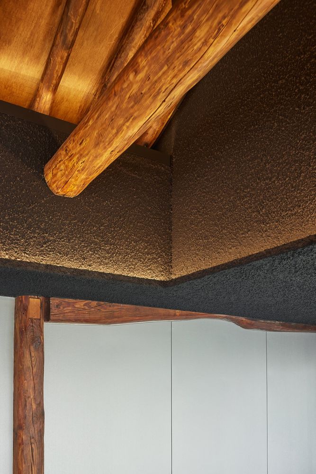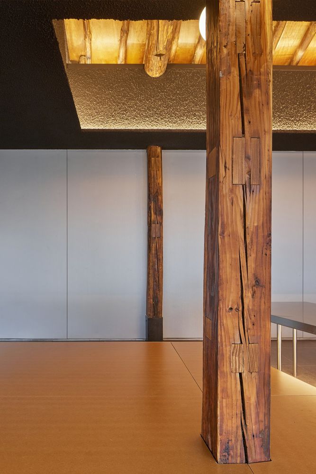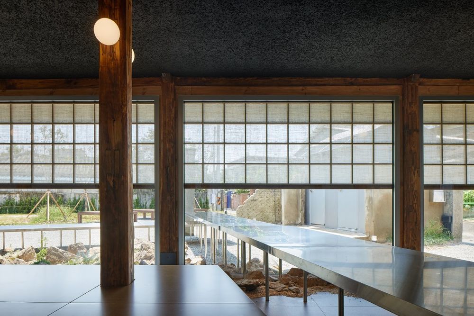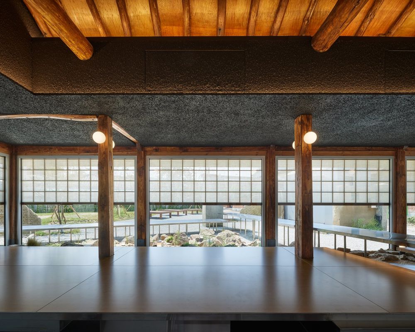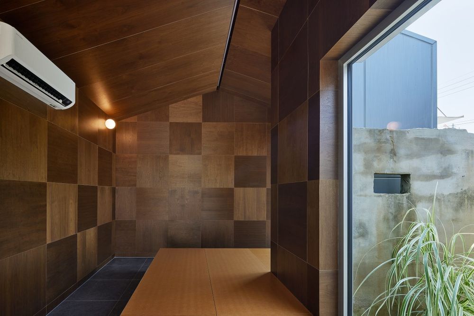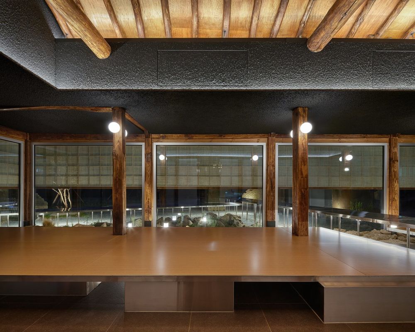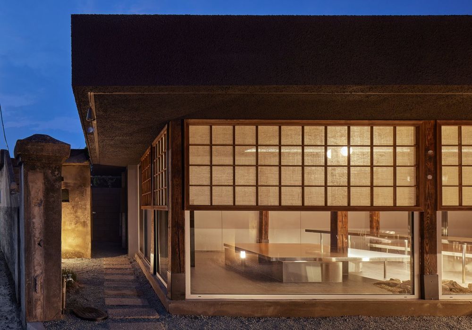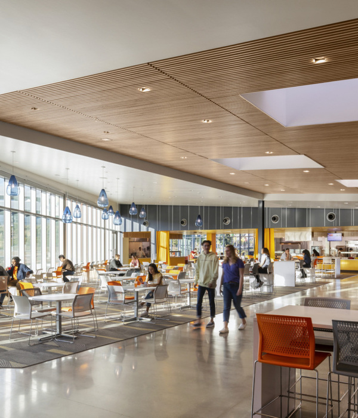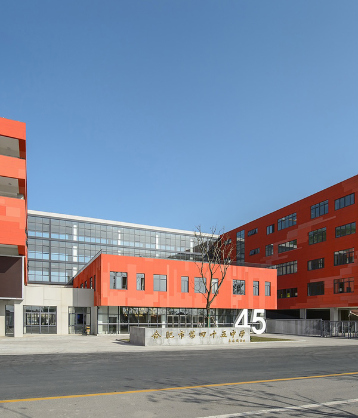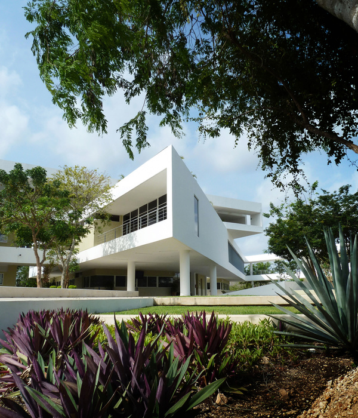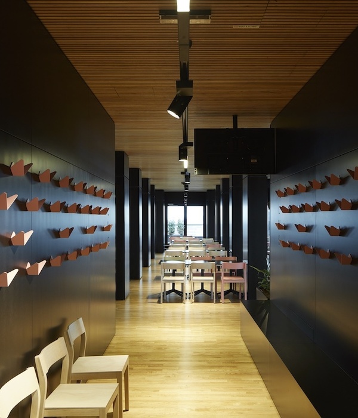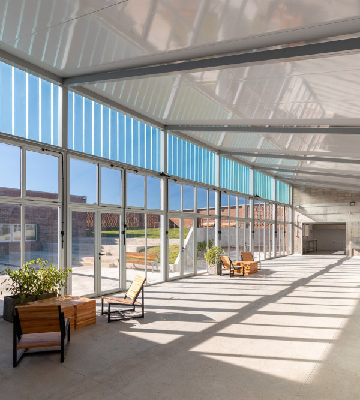锈迹斑斑的“空屋”重生,Jumak餐厅设计诠释新旧共生
大都市的集中化、新区域城市的发展、产业结构的变化以及人口的减少,导致了昔日繁荣的小城市衰落。为了让衰败的城市重新焕发生机和活力,不仅"管"的地方政府要注入各种政策和预算,"民"的企业也要参与其中,当地居民的兴趣也越来越高。其中,"MBC Empty House Salae 3 "是"全州市"、"民间企业 "和 "广播电台 "合作的公私合作城市再生示范项目,是解决被指定为"空屋集中地区"的全州八福洞贫民窟问题的一种方法。
The centralization of metropolitan areas, the development of new regional cities, changes in industrial structure, and population decline have led to the decline of formerly prosperous small cities. Regenerating and revitalizing decaying cities is not only a matter of local governments, which are the 'tube', injecting various policies and budgets, but also involving 'private' companies, and the interest of local residents is increasingly growing. Among these attempts, 'MBC Empty House Salae 3' conducted a public-private partnership urban regeneration model project in which 'Jeonju City', 'private companies', and 'broadcasting stations' cooperated as one approach to resolve slums in Palbok-dong, Jeonju, which was designated as an 'empty house concentration area'.
Empty House 3以八福洞为背景,选取了八福洞四栋破旧的空屋。参与项目的四家建筑事务所分别以各自的方式对房屋进行了改造,Jumak就是其中之一。项目始于 "韩屋"、"公共"和 "餐厅"的概念。Jumak不仅是一个商业空间,也是旅行者的庇护所和邻居们的聚会场所。旧时的"驿站"室内空间用于住宿或餐饮,室外空间用于日常生活,供客人休息或用餐。八福洞的“客栈”为了减少天气的影响,将特定部分室内化,并与室外建立了连接纽带。
'Empty House 3' was set in Palbok-dong and selected four old empty houses in Palbok-dong. Each of the four participating architectural firms regenerated the houses in their own way, and Jumak is one of them. The project started with the concept of 'hanok', 'publicness', and 'restaurant'. The 'jumak' emerged as a space and symbol that could embrace all of these elements. The 'jumak' was not only a commercial space, but also a shelter for travelers and a place for neighbors to come together. The old jumaks provided accommodation or catering in the interior space, while the exterior space allowed guests to rest or eat their meals. In Palbok-dong's 'jumak', certain parts of the house were indoors to make it less vulnerable to the weather, while others were outdoors.
由于外墙是铁制的,厨房和大厅之间的墙也是铁制的,屋顶的材料与室内天花板相连,这意味着室内大厅是一个外部空间。我们的计划是将平原与内部和外部连接起来,并通过景观设计来打破内部和外部的界限。在视觉上,我们能够在一个相对狭窄的空间内确保一种开阔感。相邻的一块空地被改造成了乡村公园,围墙也被拆除,消除了两地之间的界限。小屋的前院面积更大,公园可以使用小屋的室外设施。
Since the exterior walls were made of iron, the wall between the kitchen and the hall was also made of iron, and the material of the roof was connected to the interior ceiling, implying that the interior hall was an external space. The plan was to connect the plane inside and outside, and the landscaping to break down the boundary between inside and outside. Visually, we were able to secure a sense of openness in a relatively narrow space. The adjacent vacant lot was converted into a village park and the wall was removed to eliminate the boundary between the two sites. The 'jumak' will have a larger front yard, and the park will be able to use the outside facilities of the 'jumak'.
就韩屋而言,为了防止现有结构倒塌,我们小心翼翼地拆除了屋顶,并通过在下部包裹钢筋和铺设无收缩砂浆来加固腐朽的木结构。考虑到屋顶的荷载和性能,没有再使用瓦片,而是用广播中拥用的"半世纪石屋"名称的现代材料钟石代替。
In the case of the hanok, the roof was carefully removed to prevent the existing structure from collapsing, and the rotted wood structure was reinforced by wrapping the lower part with steel and placing non-shrink mortar. For the load consideration and performance of the roof, instead of using tiles again, the modern material Jongseok was substituted, living up to the name of the 'half-century stone house' used in the broadcast.
真正的挑战在于外屋。它已被宣布无法使用,但他们不想拆除它,抹去所有痕迹。如果保留现有的墙壁,在里面建造新的建筑,由于新旧建筑之间的建筑空间,面积就会减少很多,因此他们采取的办法是保留现有的墙体,将在外部建造的干式建筑物举到空中,然后再插进去。由于这种方法在该国从未尝试过,因此有很多人对这种方法表示担忧,但幸运的是,一切顺利,新房与旧房融为一体。
The real challenge was the outbuilding. It was declared unusable, but they didn't want to demolish it and erase all traces of it. Keeping the existing walls and building a new one inside would have reduced the area too much due to the construction space between the new and old, so the approach was to leave the existing walls and build the building dry from the outside, lifting it into the air and fitting it in. This had never been done before in the country, so there was a lot of concern, but thankfully it went smoothly and the new house sat within the old.
