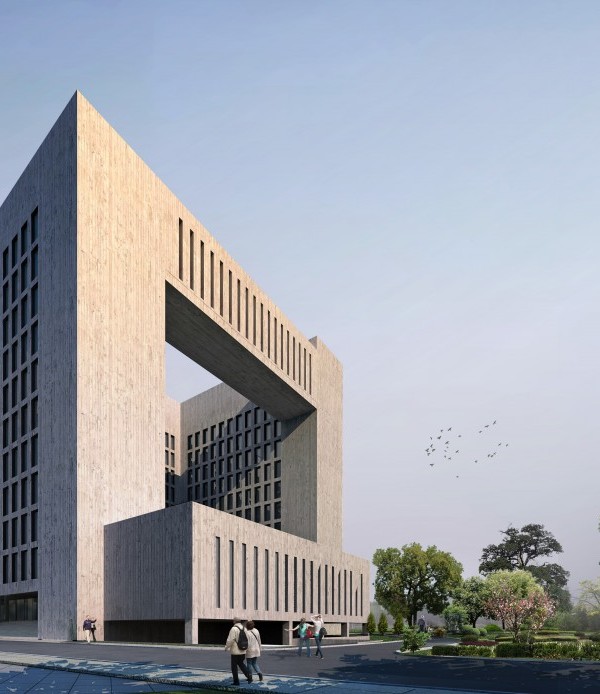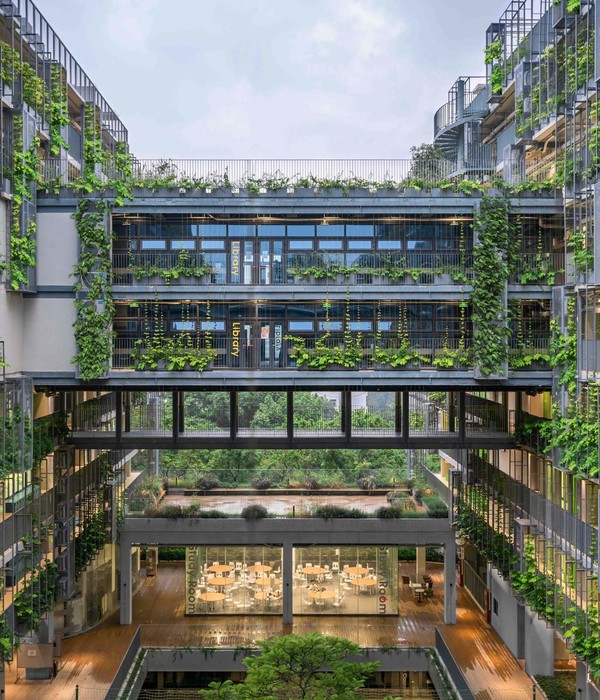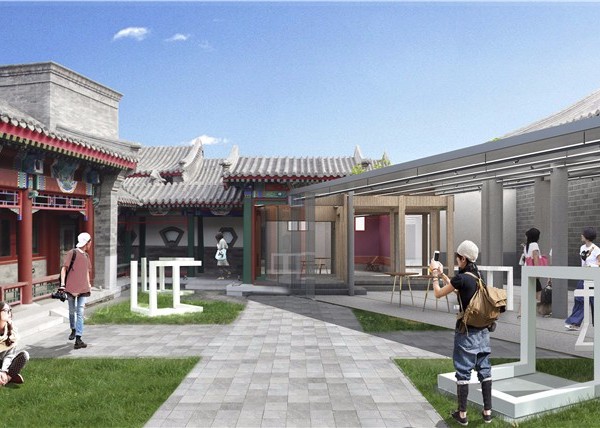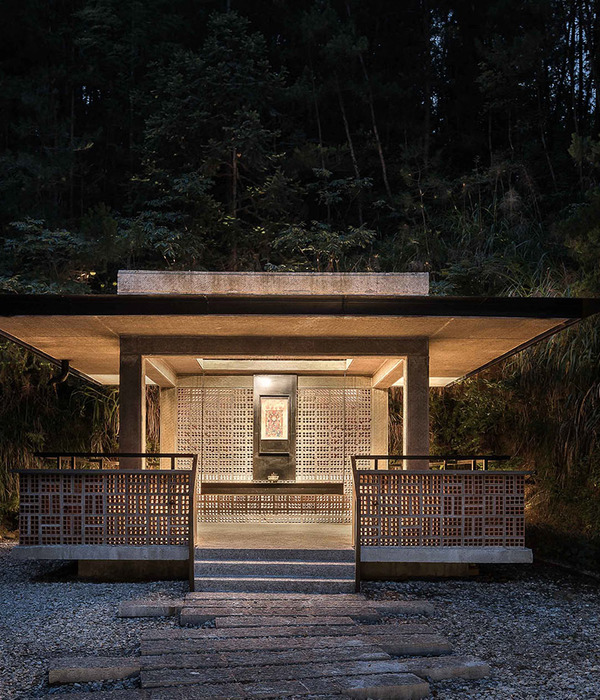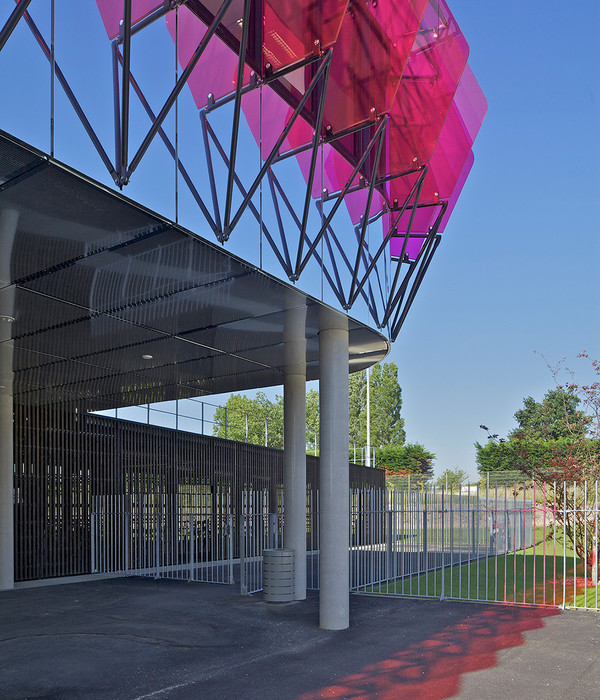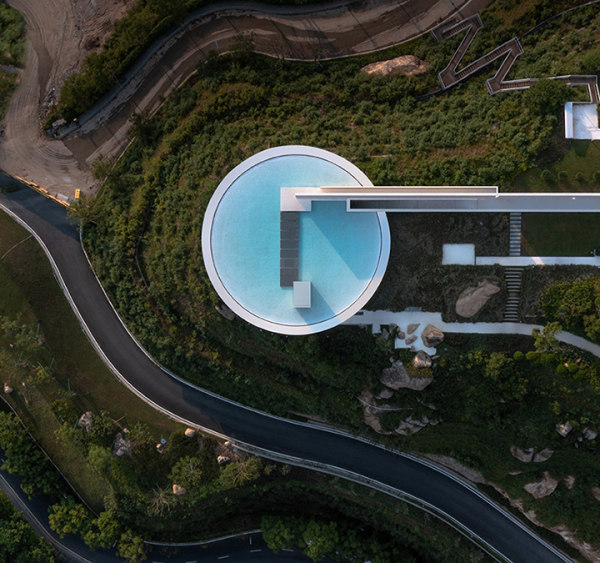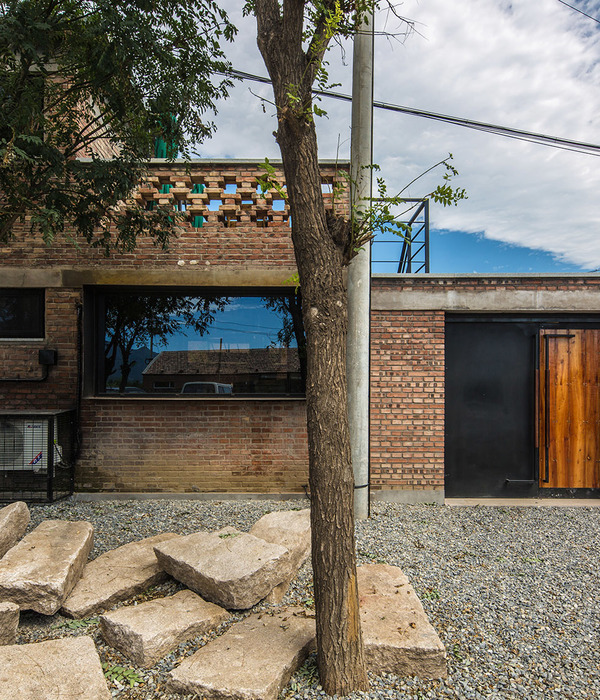The newly completed Nansha permanent venue of the International Financial Forum (IFF) is located at the tip of Hengli Island in the Pearl Bay, Nansha,
, with a total construction area of about 260,000 square meters. On October 27th-29th,2023, the IFF 20th Anniversary & Annual Meeting was successfully held at the IFF Convention Center, blooming like a dazzling "kapok" under the night sky.
01. International Perspective - The IFF permanent venue consists of the IFF Convention Center, the IFF Convention Center Hotel, and supporting service buildings that cater to diverse needs such as conferences, banquets, performances, receptions, accommodation, and other services. Responding to the need for future development, the project has reserved exhibition spaces and media centers with top-tier equipment to meet the requirements of global and governmental conferences. There are two large halls on the second floor, the Meeting Hall and the Banquet Hall, which cover an area of 3000 square meters and can accommodate up to 3000 people. On the fourth floor, there are another two 1800 square meter halls, the Council Hall and the Multi-functional Hall, which can accommodate activities of the highest standard at the national level. More than 40 small and medium-sized conference rooms are distributed on the second to fourth floors, which can be combined and separated as needed to meet the needs of different parallel forums. Multiple advanced technologies and materials were utilized in the project throughout the design and construction process. With full-process digital visualization design and dynamic monitoring of the structure, the three-dimensional model was developed to achieve accurate spatial positioning of steel structures and building envelope systems. The small digital model of the IFF Convention Center carries over 14,000 tons of steel, over 40,000 square meters of metal facade materials, about 7,000 square meters of ultra-high performance concrete (UHPC), and nearly 20,000 square meters of PTFE.
02. Chinese Aesthetic - The design inherits the magnificent architectural image of traditional Chinese architecture, and integrates the organic form of kapok, giving new vitality to traditional forms with modern architectural language. The main entrance is located at the center. From there, the building wings extends horizontally like flowers blooming on the sea, as well as the roc spreading its feathers, which, with the undulating roof, creates an atmosphere of grandeur and solemnity. A series of traditional Chinese architectural elements are abstractly represented in the architecture, such as the flying cornices and the bucket arches. The proportion and beauty of Chinese architecture have been inherited in a modern manner.
03. Lingnan Charm - The design is inspired by traditional Lingnan architecture. The IFF Convention Center creates elevated semi-outdoor spaces on both sides, which borrows from local Lingnan arcades and continues the regional context. In order to adapt to the local climate, the IFF Convention Center adopts the traditional Lingnan architectural layout, applying "Cooling Allies" to the internal space. Ship-shaped halls between the volumes bring in skylights and fresh air. The curtain below the glass roof is made of PTFE, which filters the sunlight gently and softens it. The four-storey high cable-net glass curtain wall connects to the daylighting ceiling, framing the picturesque scenery into the building. With such a transparent experience, visitors inside the building are connected to the sky, the earth, the city, and the sea. The details also present the characteristic features of Lingnan. With delicate and unique decorative details, it retains the charm of traditional Lingnan space in a modern way. Located at the geometrical center of the Guangdong-Hong Kong-Macao Greater Bay Area, the IFF Convention Center will continuously welcome guests from all over the world.
{{item.text_origin}}


