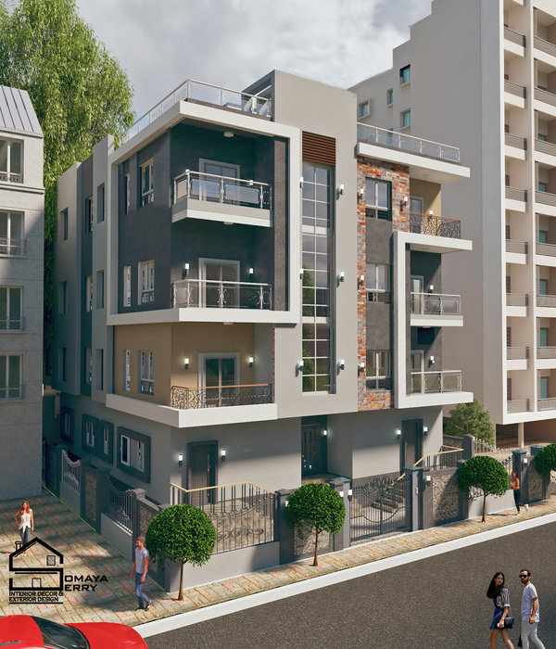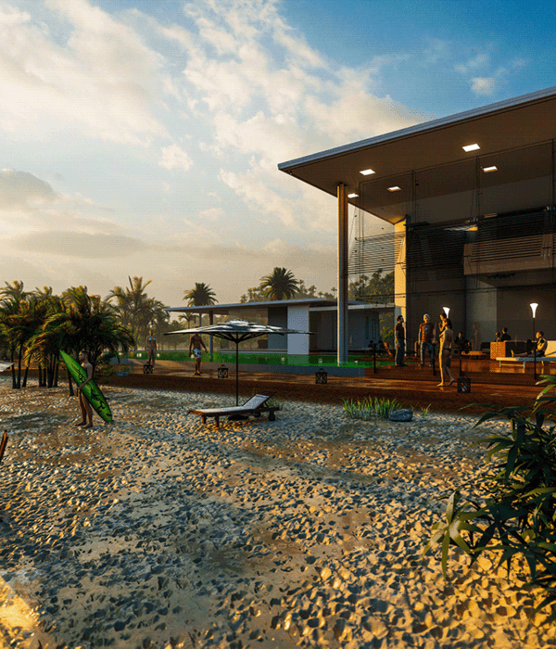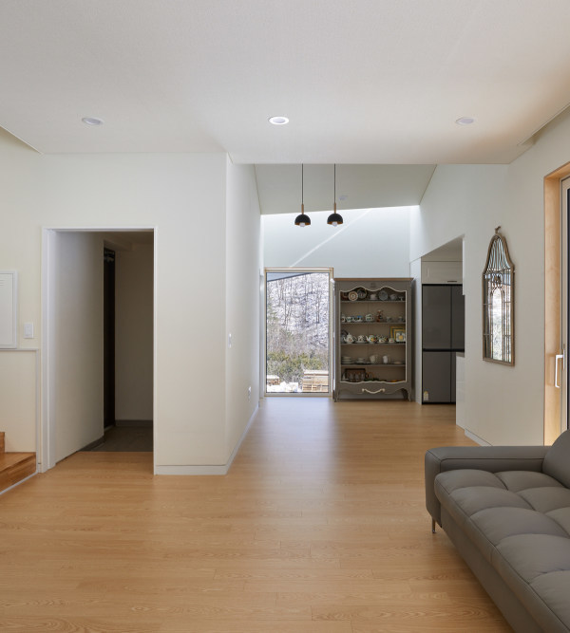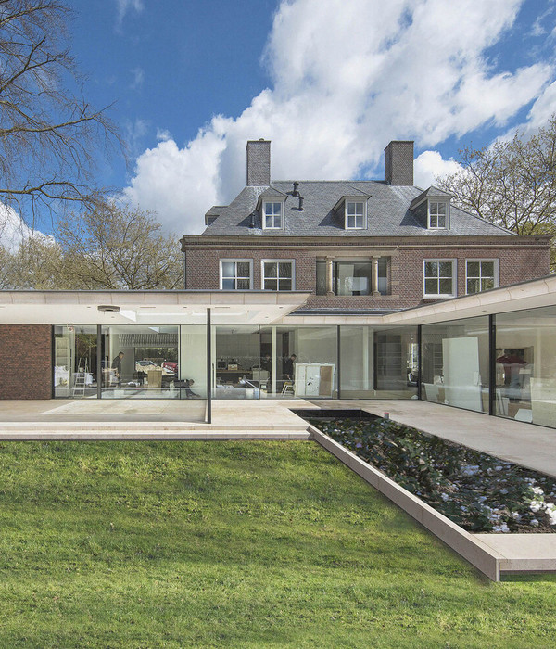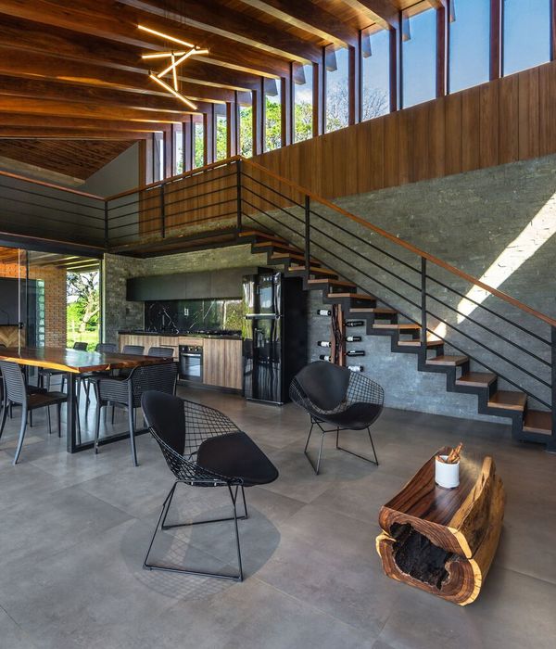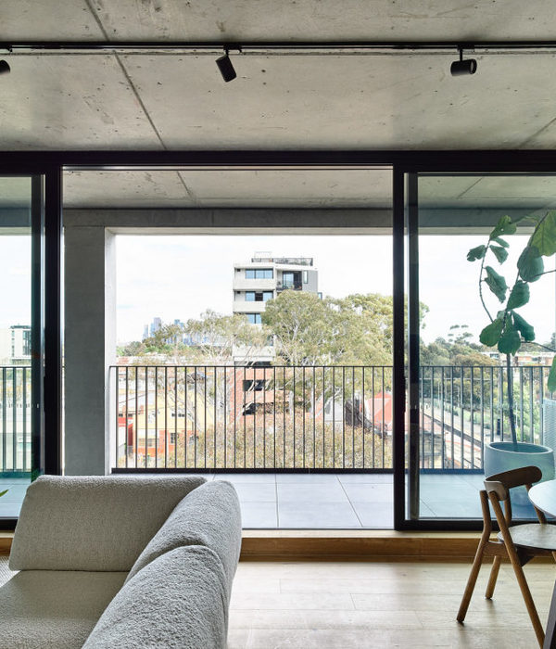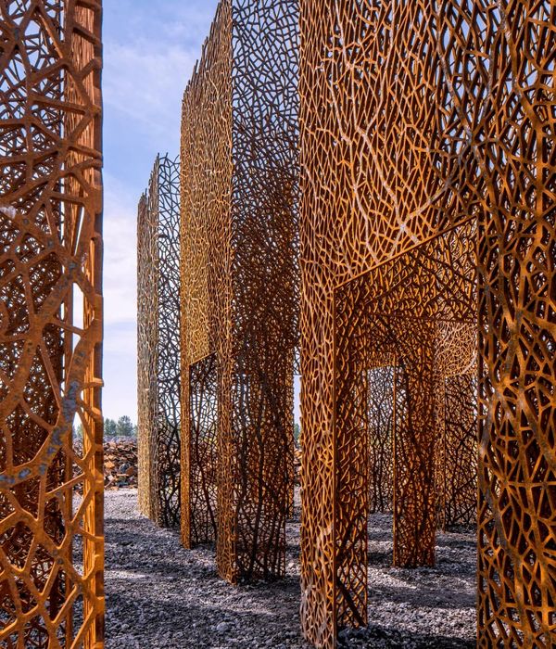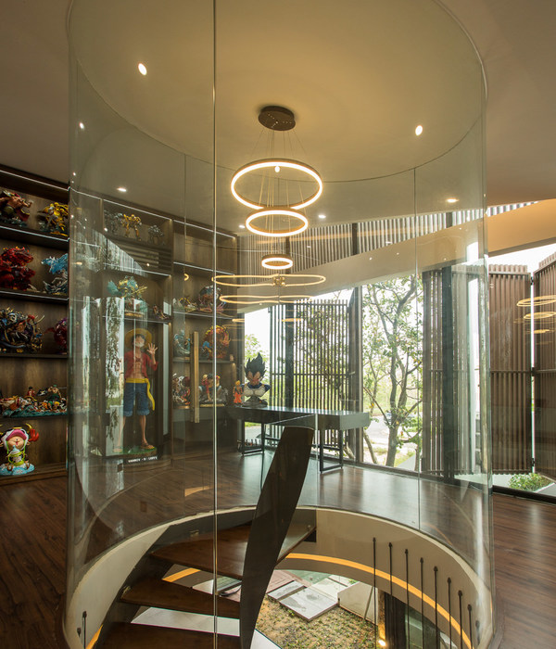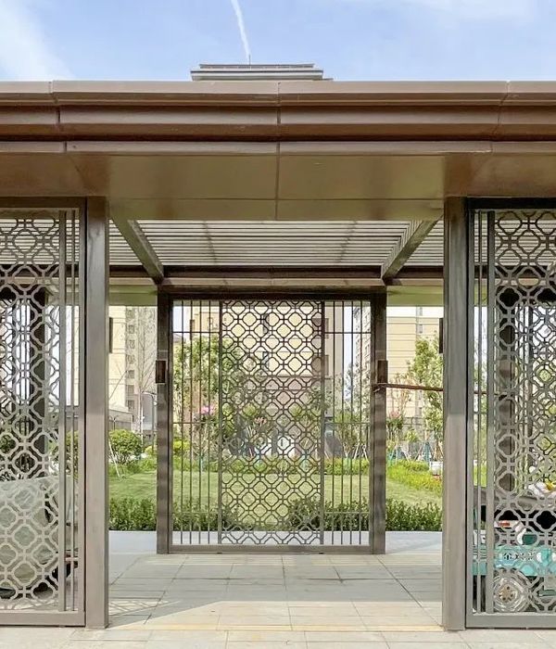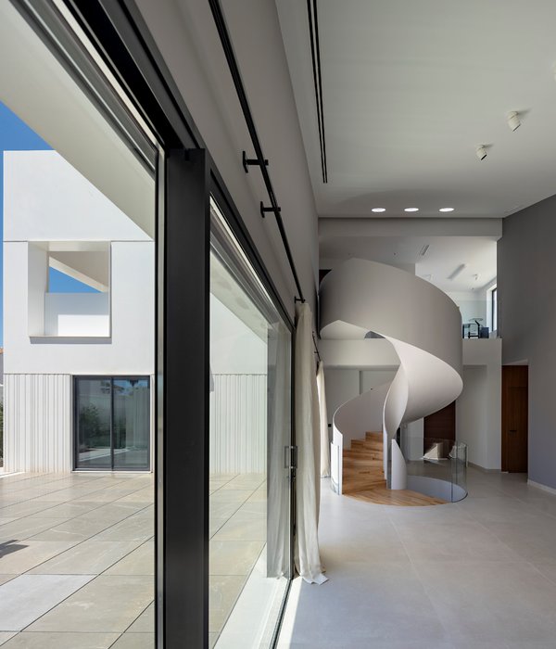- 项目名称:瑞典 Eder-Hederus 别墅
- 设计方:Kod Arkitekter · Office Profile,General Architecture · Office Profile
- 位置:瑞典,靠近斯德哥尔摩的 Kummelnas
- 分类:别墅建筑
- 规模:180 平方米
Sweden Eder-Hederus villa
设计方:Kod Arkitekter · Office Profile, General Architecture · Office Profile
位置:瑞典
分类:别墅建筑
内容:实景照片
项目规模:180平方米
图片:28张
别墅坐落在靠近斯德哥尔摩的Kummelnas。从十九世纪六十年代开始,这栋修建于1850年的别墅就被当做一个避暑地使用。别墅的状态很不好,在一个坚固的石质基础上仅仅有一个完整无缺的木结构。在2006年的时候,这栋面积60平方米的一个层楼建筑体量经过了一次草率的翻修,翻修工作包括了抬升屋顶,将原始的建筑体量变成了一栋90平方米的两层楼建筑体量。原始的建筑体量在传统风格中被赋予了新生。
建筑体量的所有墙壁、细节设计和窗户都被涂上了一层灰色的亚麻籽油漆。在2013年的时候修建了一栋毗邻的建筑体量,因而又增加了另外90平方米的面积。新的附加建筑体量适应着原始的建筑体量,新建筑体量的形状很简单,它突出着原始的建筑体量和自己在场址上的精确位置。新老建筑体量一起形成了一些列连贯的相关建筑体量和外部空间。新的建筑体量完全是由实木面板修建而成的。
译者:蝈蝈
The house is located in Kummelnas, near Stockholm. The cottage from 1850 had been used as a summer retreat since the 1960's. It was in bad condition, but with an intact timber log structure on a robust stone foundation. Its 60 sqm in one level was transformed in a hasty renovation in 2006, including raising the roof, into 90 sqm in two storeys. The original building was given a new life in a traditional style.
The whole facade and its detailing, as well as all windows were painted with a gray linseed oil paint.In 2013 an adjacent building volume was built, adding a further 90 sqm. The new building is adapted to the original house, with a simple shape that accentuates the existing volume and its precise position on the site. Together, the old and new buildings form a coherent series of related volumes and external spaces.The new building is constructed entirely with solid wood panels.
瑞典Eder-Hederus别墅外部实景图
瑞典Eder-Hederus别墅外部局部实景图
瑞典Eder-Hederus别墅内部实景图
瑞典Eder-Hederus别墅平面图
瑞典Eder-Hederus别墅立面图
瑞典Eder-Hederus别墅剖面图
{{item.text_origin}}

