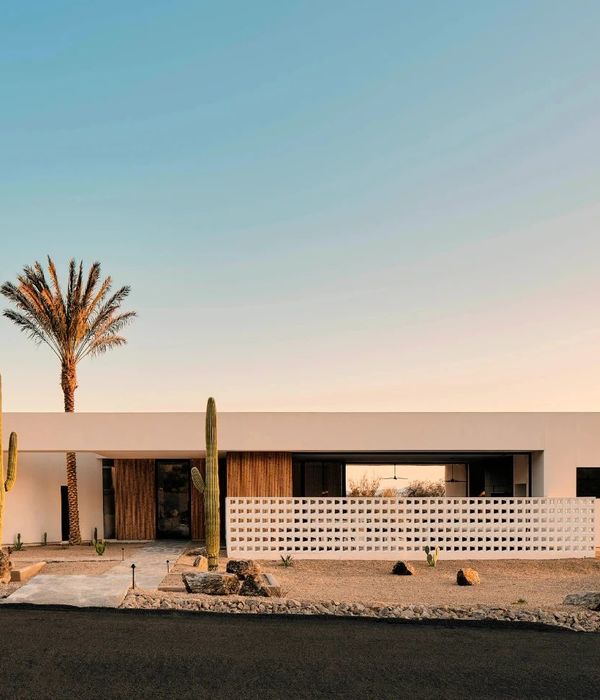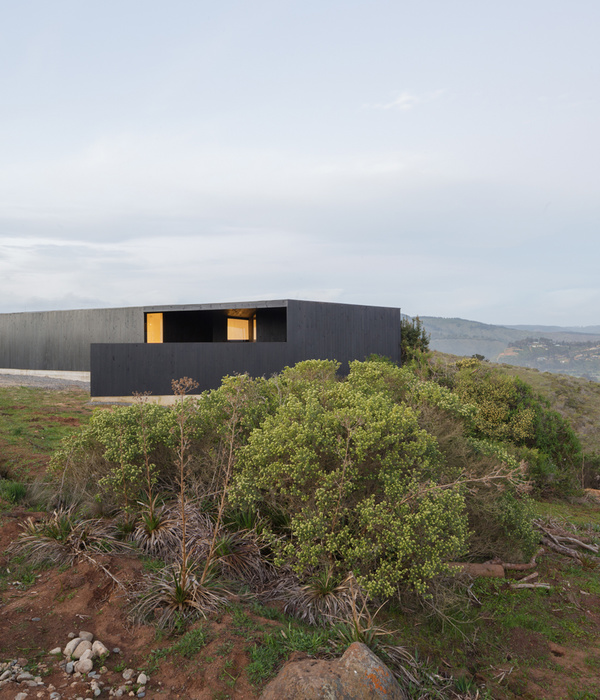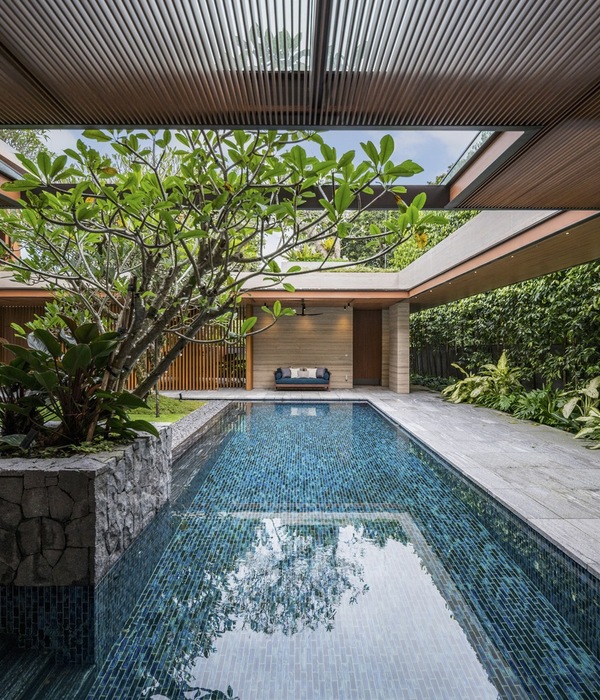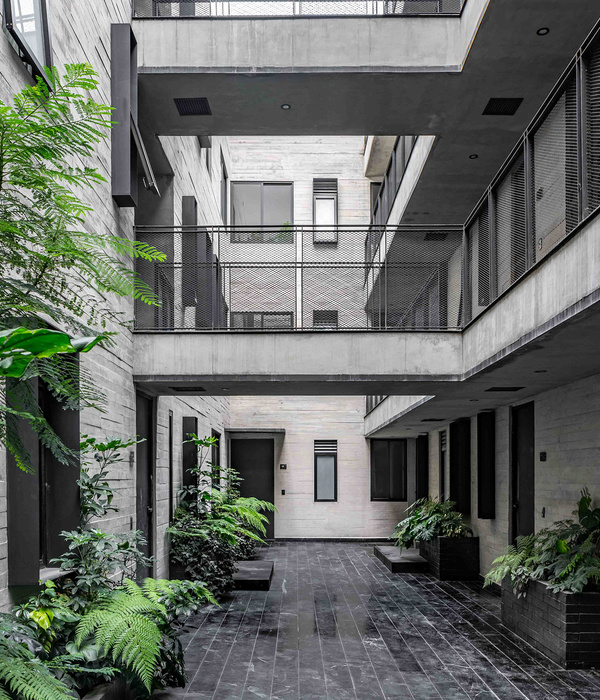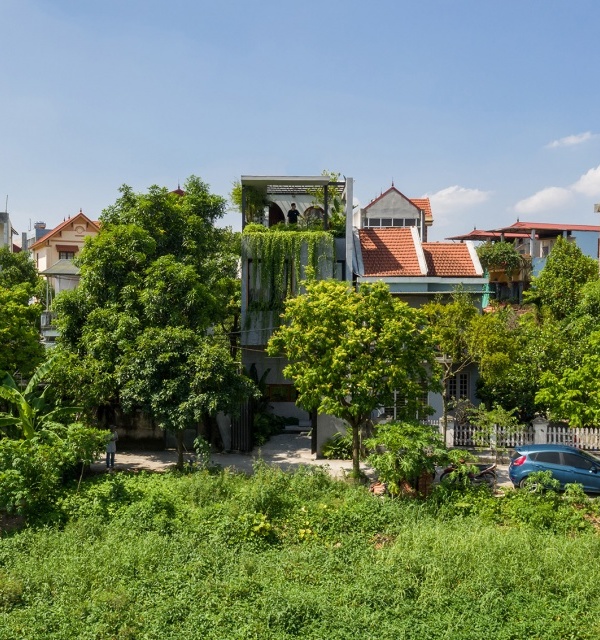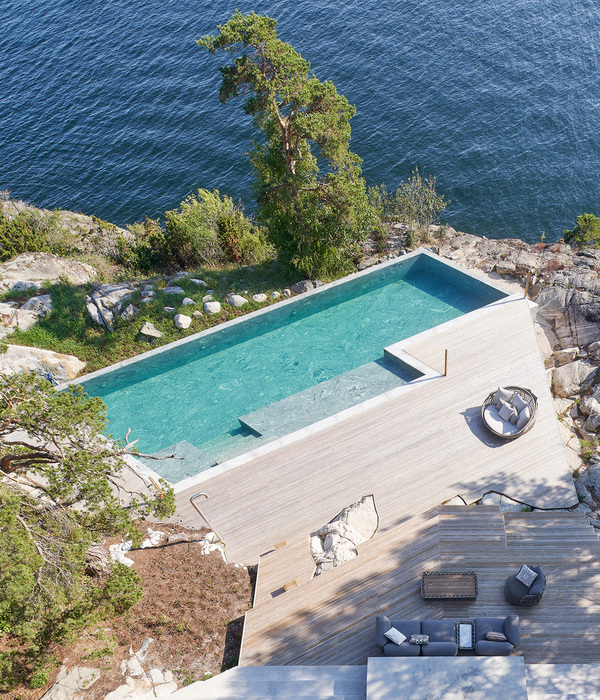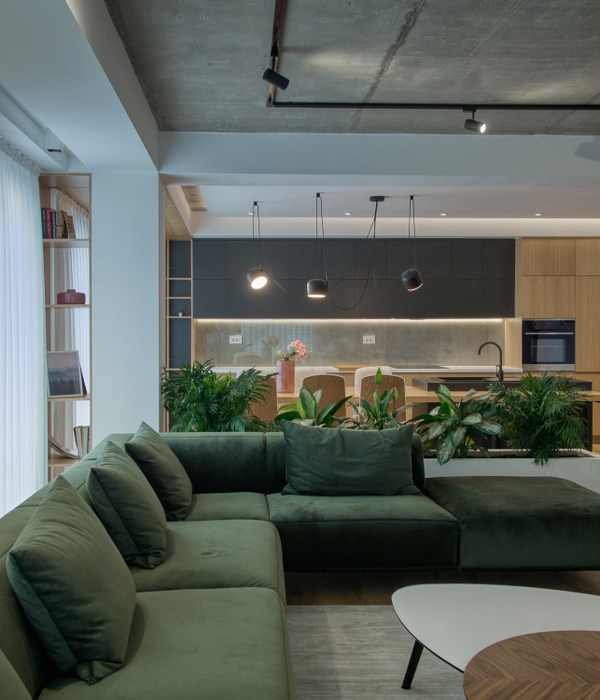Architects:De Bever Architecten
Area :670 m²
Year :2017
Photographs :Norbert van Onna
Manufacturers : Si-X, ASWA keukens, Boley, MP liften, Muis Akoestiek b.v., NieuwAtlantis, PGA Groep, Van GermertSi-X
Lead Architects :Stefan de Bever
Garden Design :Puur Groenprojecten
Architect : Heleen van Heel, Berend ten Hoopen, Kai Yu, Dion Sparnaaij
Project Architect : Wim Poell
Aarea Underground Garage : 258 m2
City : Eindhoven
Country : The Netherlands
The essence of the assignment was to create a contemporary living environment that is comfortable and in complete harmony with the original main house dating from 1949. The distinct features of the design are high-quality materialization and improved detailing that allows the transitions from existing to new and building to the environment to take place silently. The house is located on a corner plot on an avenue in the characteristic 1930s garden district called Den Elzent, located close to the center of Eindhoven. Additionally, the plot borders the natural landscape of the nearby city walking park (Stadswandelpark).
The original residential house was designed by local architect Ir. C. Geenen. Afterward, the house was adapted several times, including the accommodation for the sisters of the Sacred Heart of Jesus. As a result, the existing building is a monument in the urban landscape and it was important to preserve the historic quality.
The main concept of the renovation was to partly restore the building to its original state and to expand the ground floor so that extra contemporary comfort is added to the existing house. Equally important in the concept was the living area that is focused on the city walking park and the intimate private garden.
Based on this conceptual approach, the refurbishment is designed to connect the existing house and the environment to enhance the quality and possibilities of the plot in a natural way. The existing building has been stripped of elements added over the years and has been restored to its former glory. Furthermore, the existing extension and a garden wall halfway through the plot have been removed, creating new possibilities for the pavilion-like design of the new building. The striking tree, a red Beech, has been moved from the front garden to the back garden, as it were.
An additional reflection of the existing architecture to the new intervention is the natural stone ornament in the eaves that have been reinterpreted in the eaves of the extension. The materialization of the extension consists of a combination of existing materials with modern applications. In addition to the natural stone eaves, a glazed brick has been used, the color and material of which match the existing building.
The large glass surfaces of the new building contribute to the seamless transition to the terrace and garden, with the floors and ceiling continuing from the inside to the outside. The inclusion of the existing landscape through notches in the roof surface also enhances the sense of transitions between existing/new and inside/outside.
In the interior, the hierarchical structure of spaces and the associated sightlines play an important role. The smaller, successive spaces in the existing house have been opened up where necessary and have been left intimate in other places. In the new building, this rhythm of long sightlines versus intimate living spaces continues.
Much attention has been paid to careful detailing and materialization. Functional matters such as cupboards, acoustic panels, lighting, niches for curtains, and complete climate control are seamlessly concealed or are completely absorbed in the materialization of the home.
▼项目更多图片
{{item.text_origin}}

