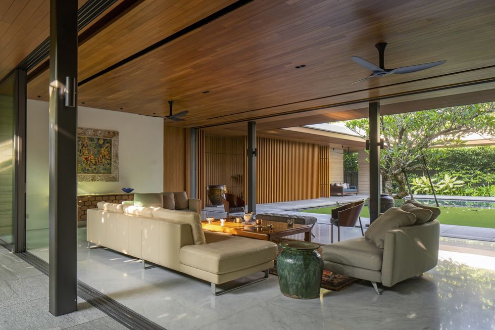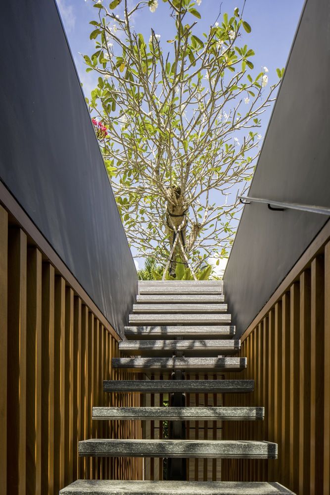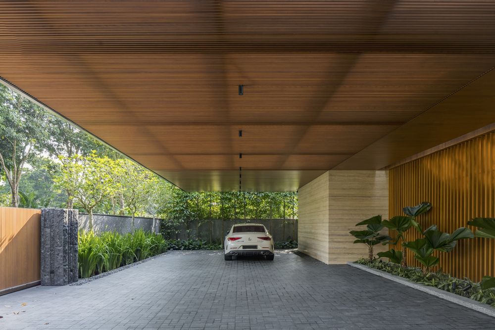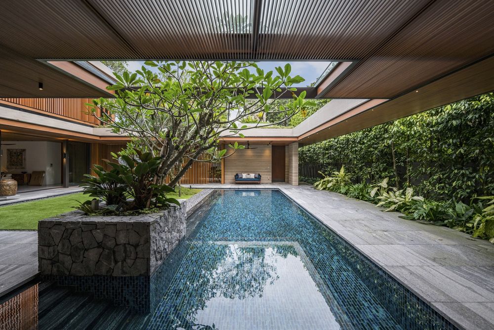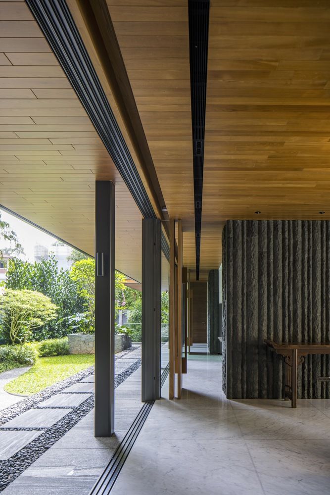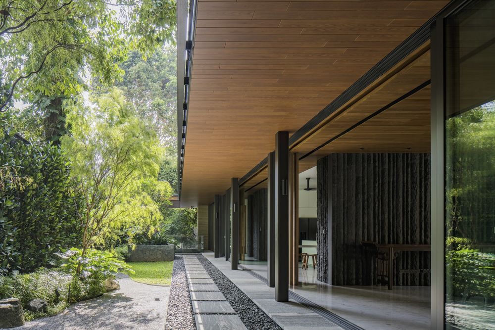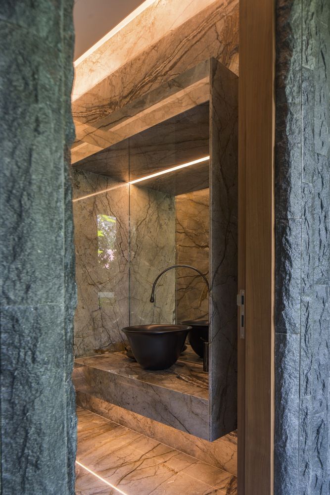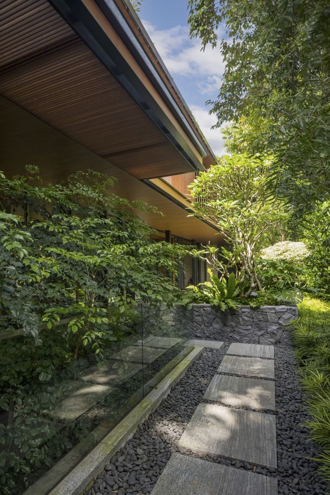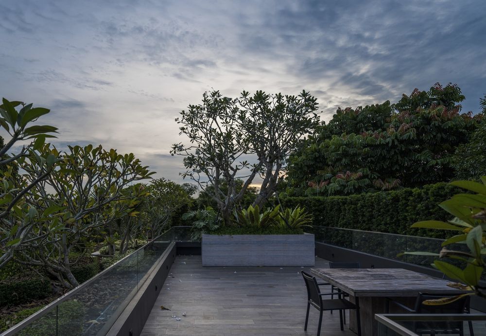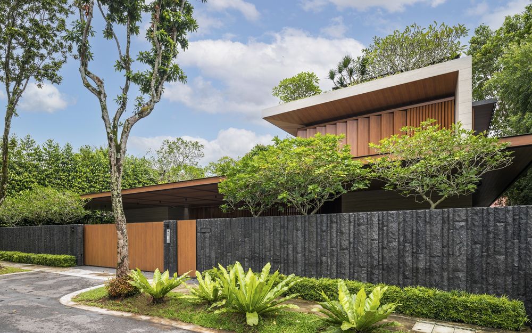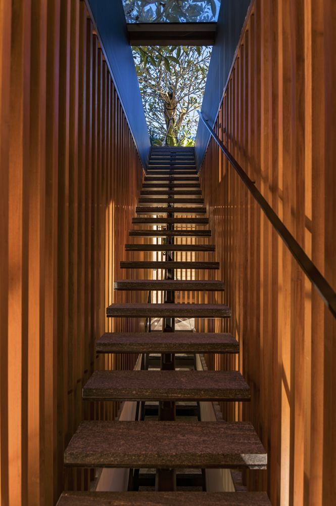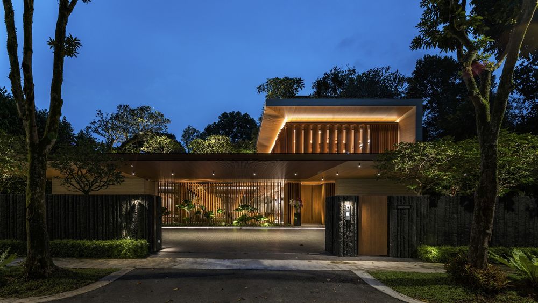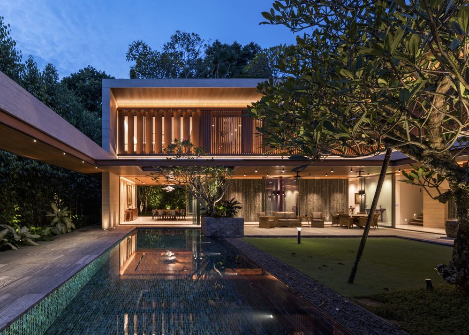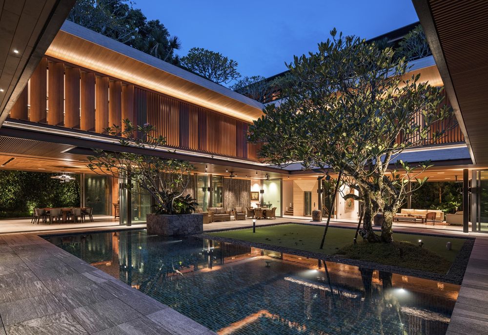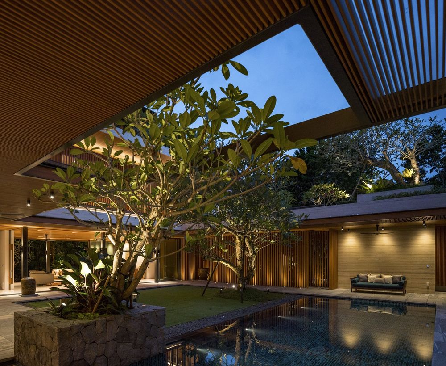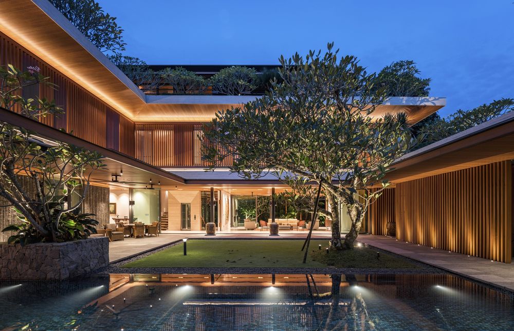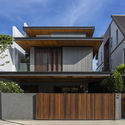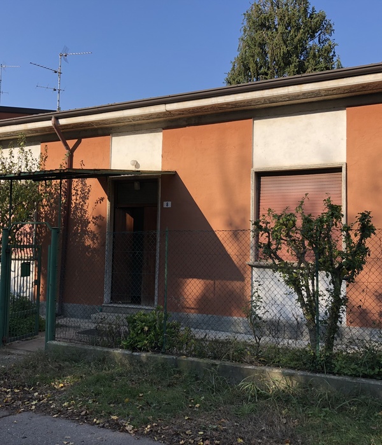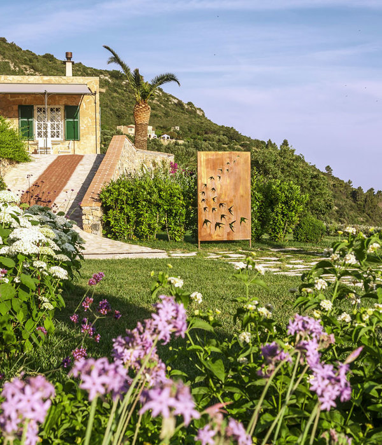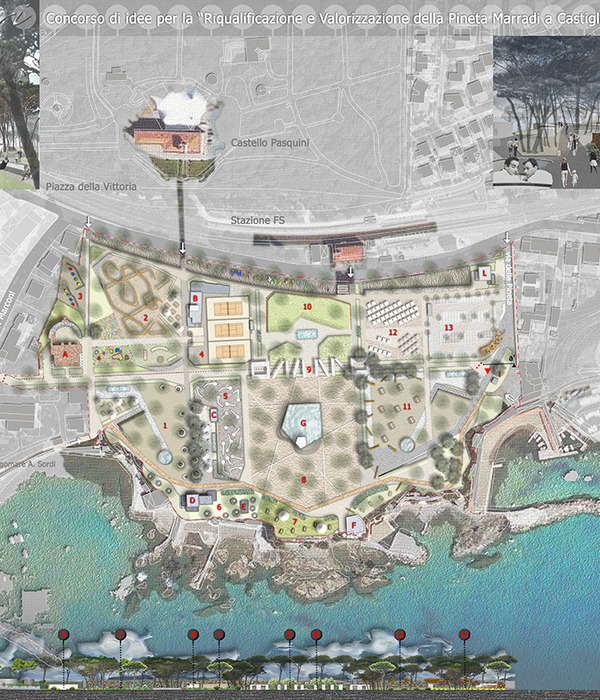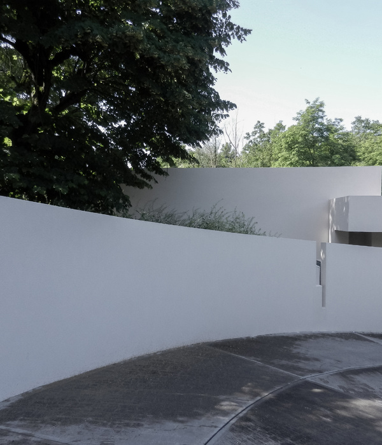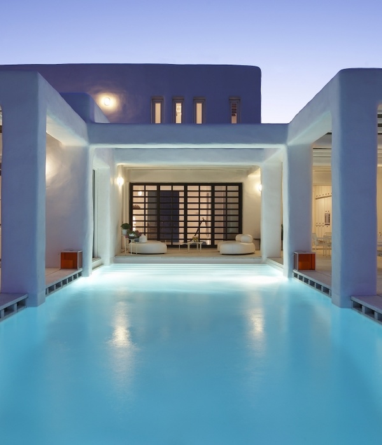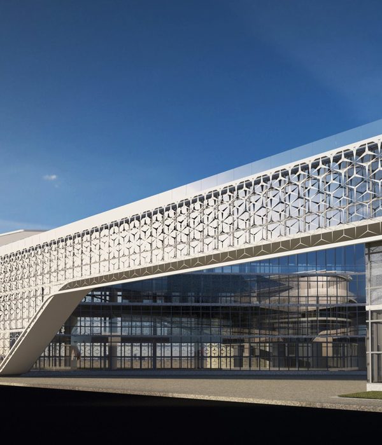隐秘绿洲 | Wallflower Architecture | 新加坡
Architects:Wallflower Architecture + Design
Year :2022
Manufacturers : JUNG, Bette, Gessi, Ares, Arkos, Big Ass Fan, Dekton, FLOS, Kone, OLIVARI, Villeroy & BochJUNG
Structural Engineering :GCE Consulting Engineers
M&E Consultants :ALLZ Consulting Services
Quantity Surveyors :KH Lim Quantity Surveyors
Landscape Contractors :Nyee Phoe Flower Garden Pte Ltd
Design Team : Robin Tan, Sean Zheng, Yong Mien Huei, Shazila Noh
Country : Singapore

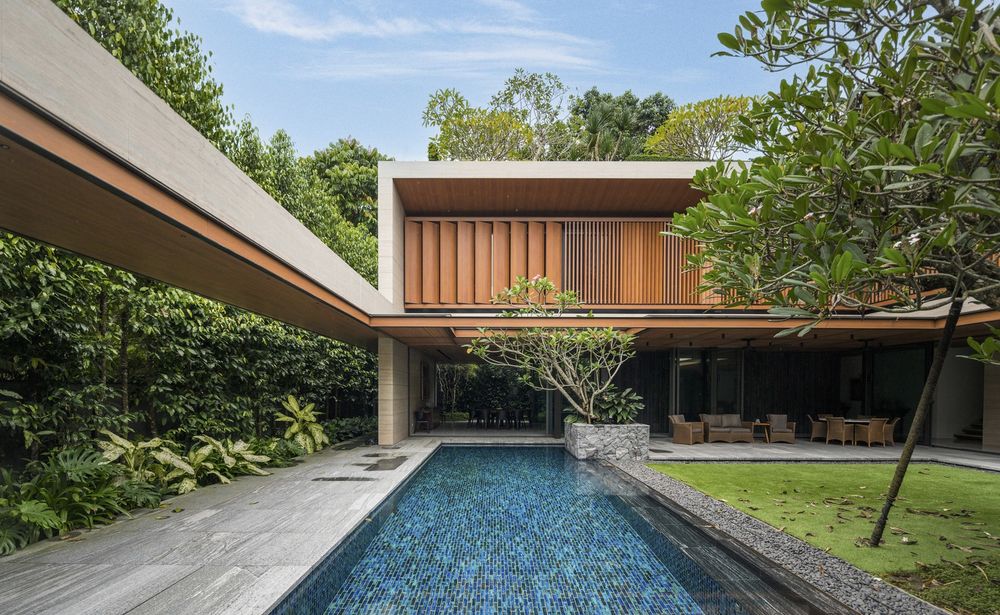
There is something about a quiet day that slows down time, evokes memories of our carefree childhood, and reminds us of our past when days of timelessness existed. In today’s context, however, it is increasingly difficult to forget the notion of time. Imagine relaxing by the garden and pool, sitting under a breezy veranda whilst shaded from the warm tropical sun, teleporting back to that mythological non-time and evoking our memories of timelessness again.
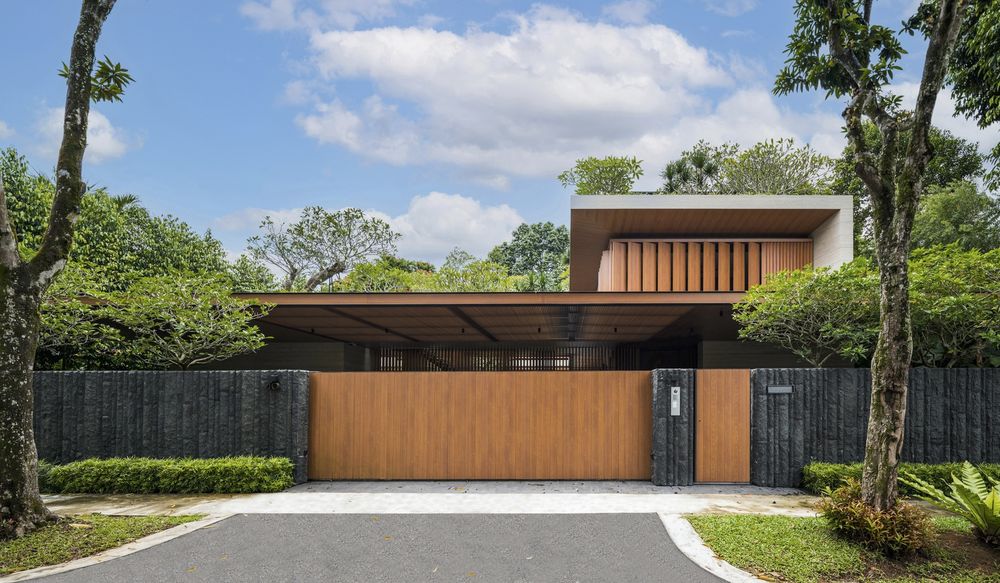
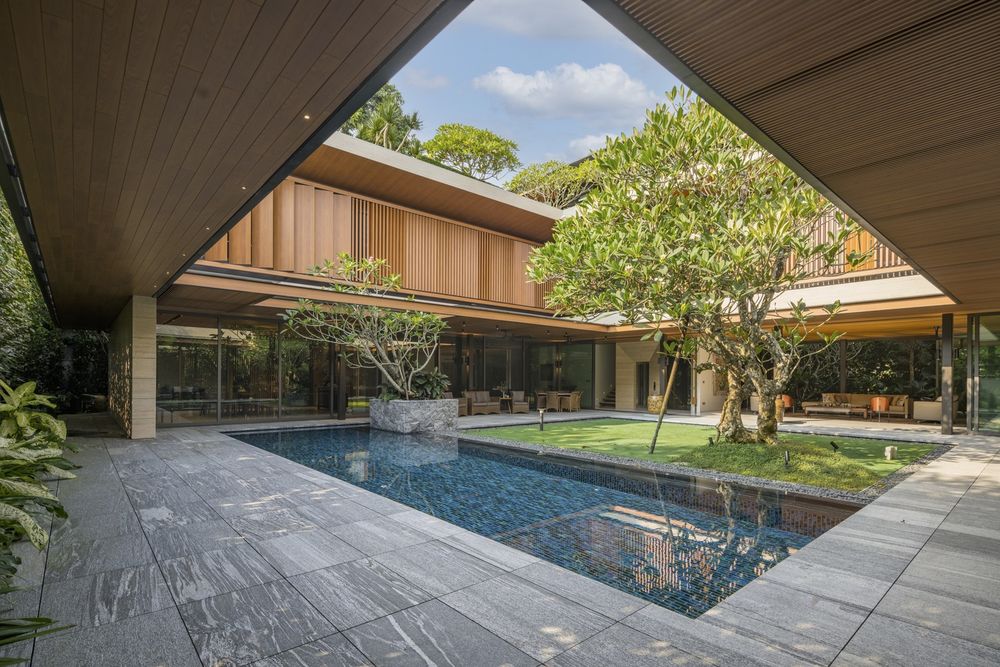
Situated at the end of a quiet cul-de-sac, the brief seeks to create a sanctuary, or a retreat of sorts, inspired by the likes of a retirement respite.
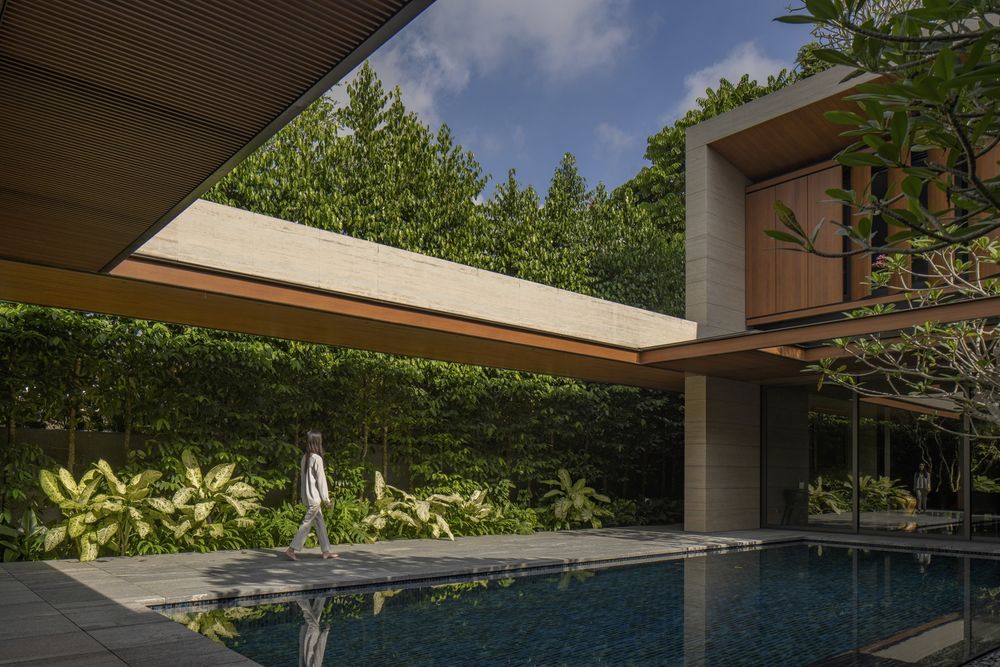
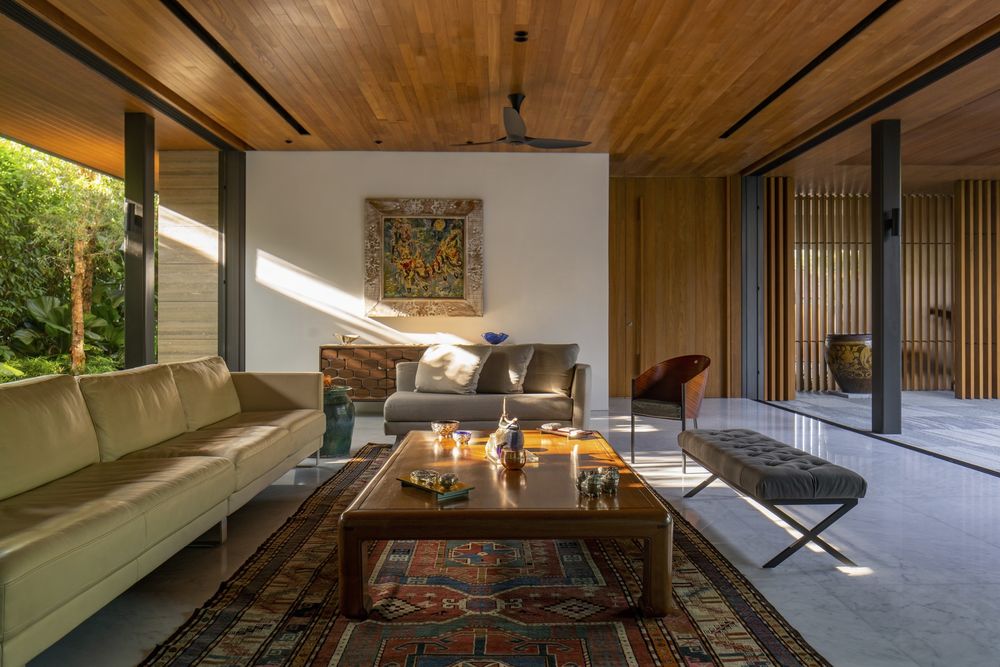
An uninterrupted and expansive porte-cochère at the entrance offers glimpses into the flora and fauna a bliss within. The home centers itself around a biophilic courtyard, with a fine collection of Frangipani trees elegantly orchestrated across each floor. The architectural timber sunscreens and travertine stone seek to complement this green composition.
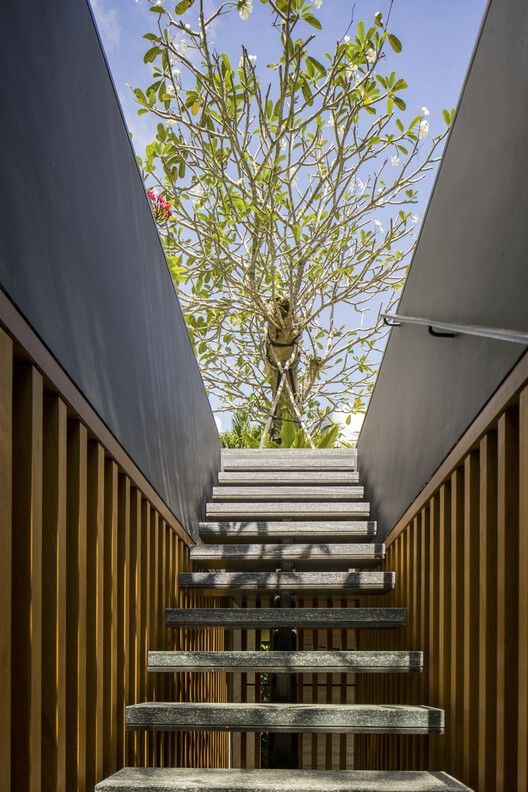
The inherent nature of a central courtyard design is to constantly tie each space back to the outdoors again. Whilst gifting these spaces with an abundance of natural daylight and greenery, the hope, is that one can pause, and possibly evoke timelessness, through ignited memorabilia again.
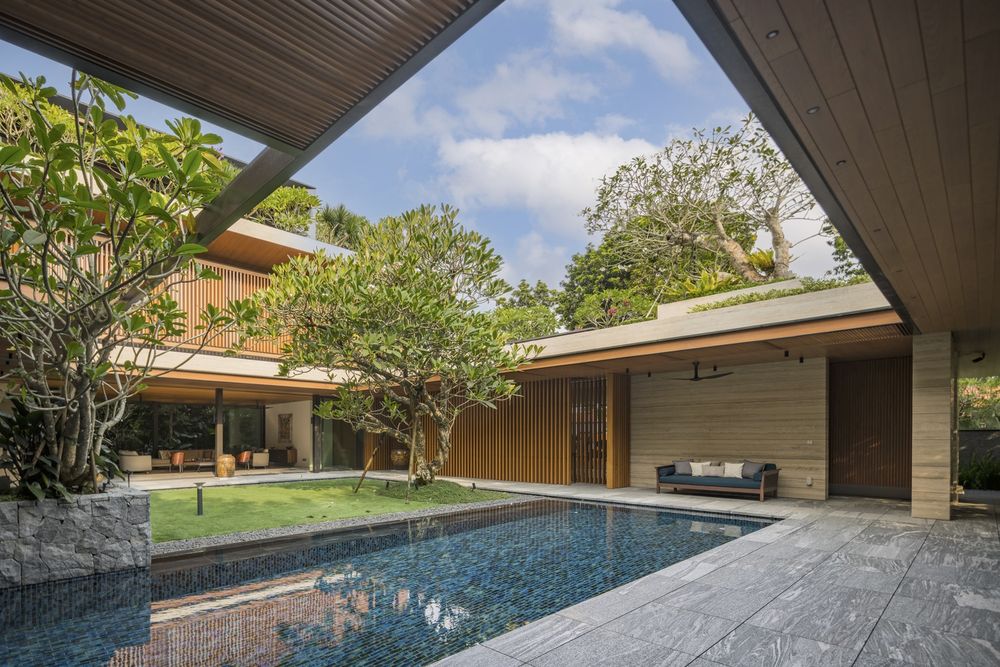
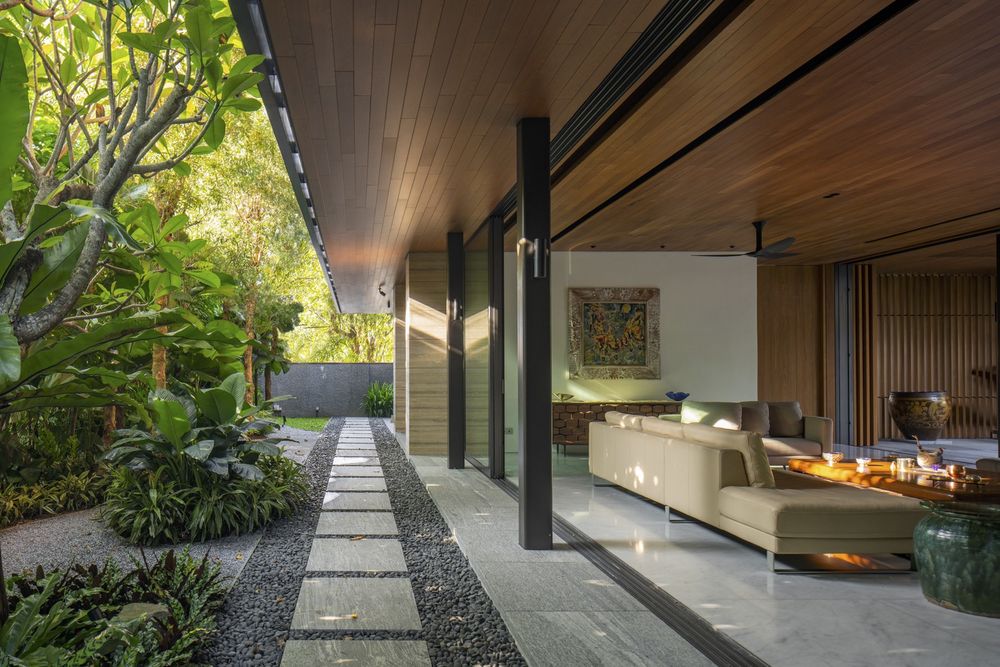
The principle was to fuse both greenery and outdoor spaces, into a rich and restrained palette of materiality to create a balance between warmth and tactility. Porosity from the full-height glass doors softens the transition between indoor-outdoor and enhances the openness of the entire ground floor. The space, while being generous yet enveloping, stimulates a certain slowness of both mind and movement.
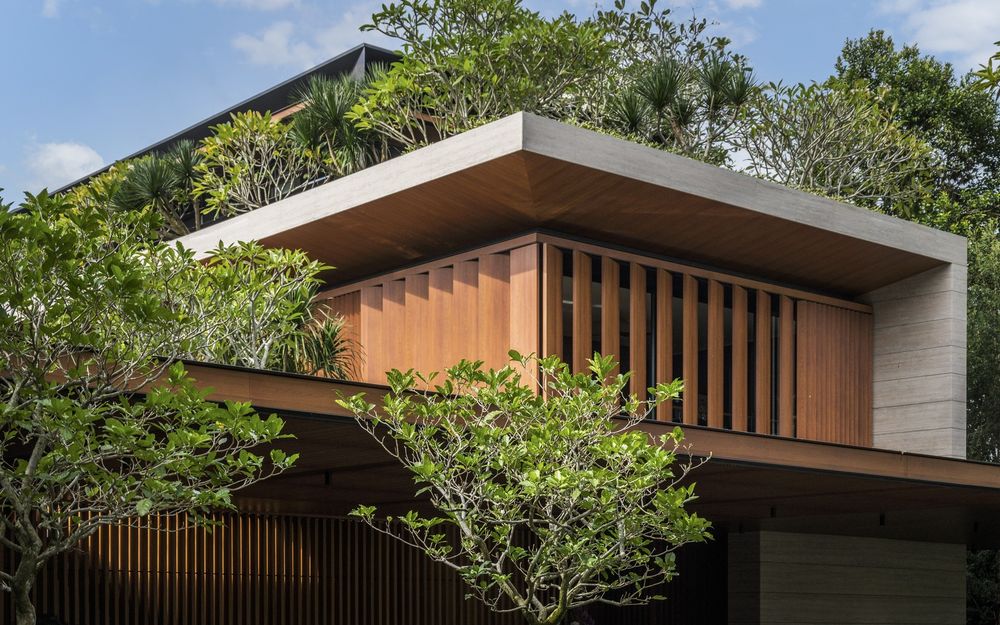
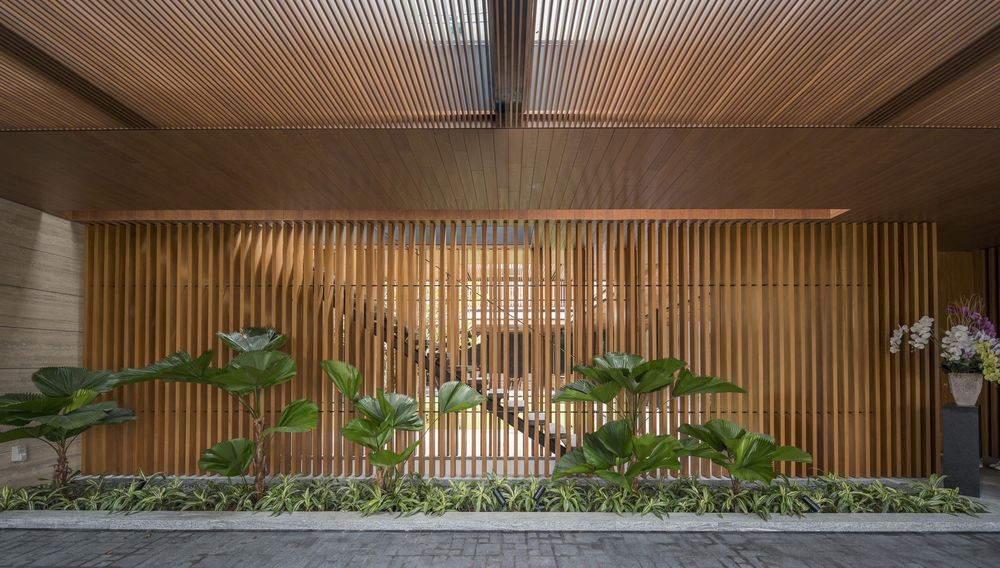
The second-level rooms maintain their connection with the central courtyard through the timber sun screens. This arrangement results in a simple juxtaposition of solid and void, architecture and landscape, harmoniously interweaved into one another whilst respecting the varying natures of each space. A final ascent on the travertine-treaded staircase leads to the private study atop, shielded by the rooftop terrace. The space is acutely discreet but captures the very best of the surrounding canvas of greenery.
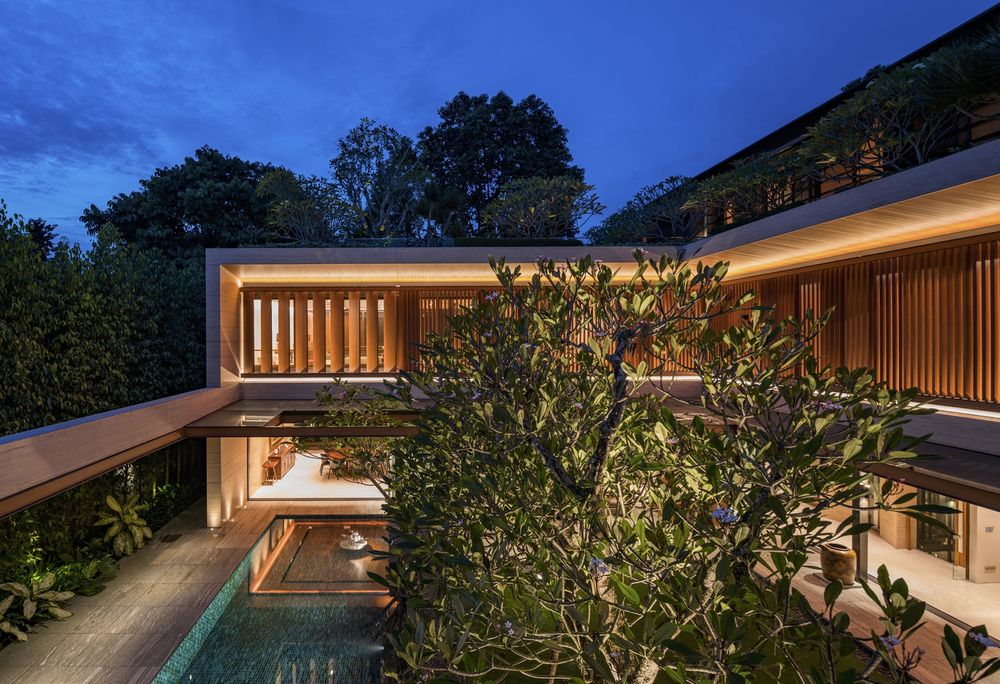
Life in itself is a form of balance, a balance between lightness and solidity, openness and enclosure, being present and timelessness. A carefully crafted home has the ability to enliven an inner sanctum for its inhabitants to forget time.
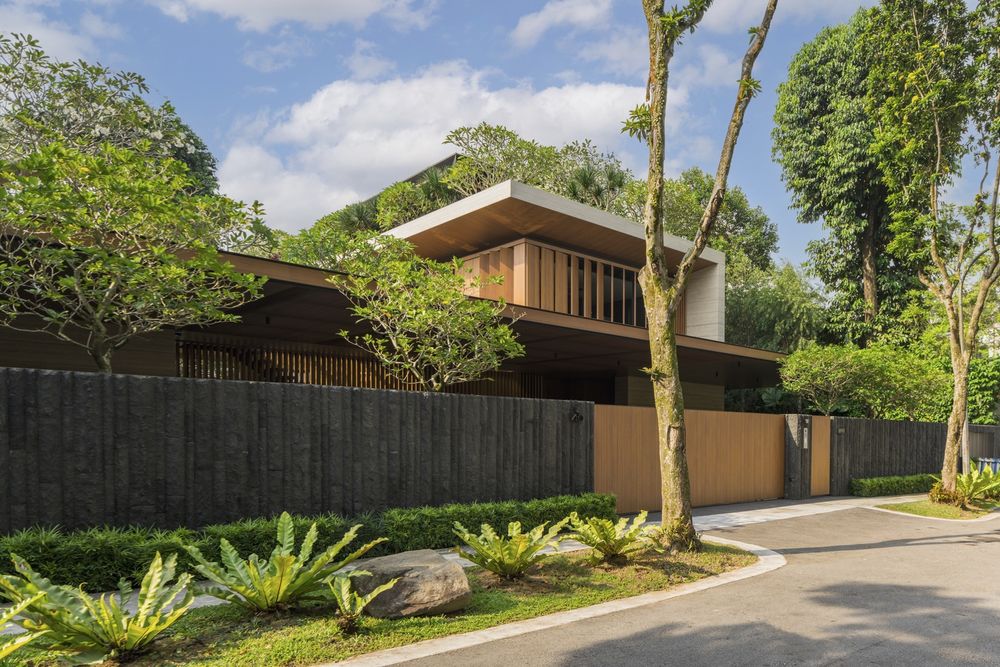
▼项目更多图片
