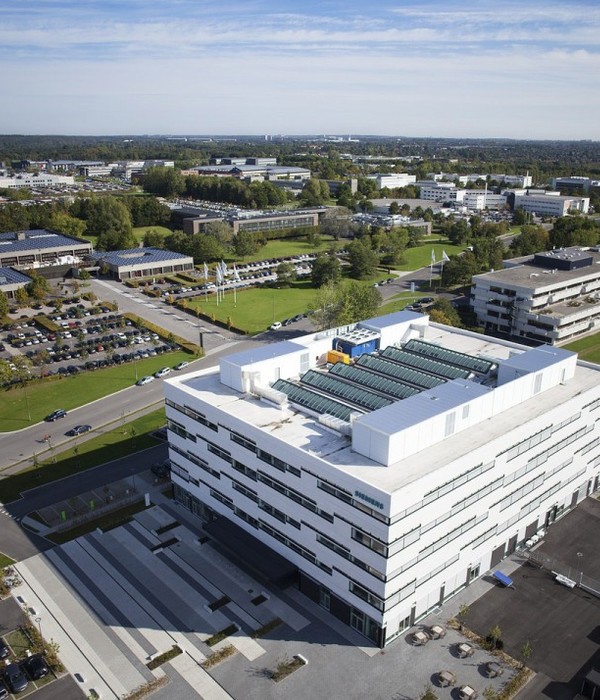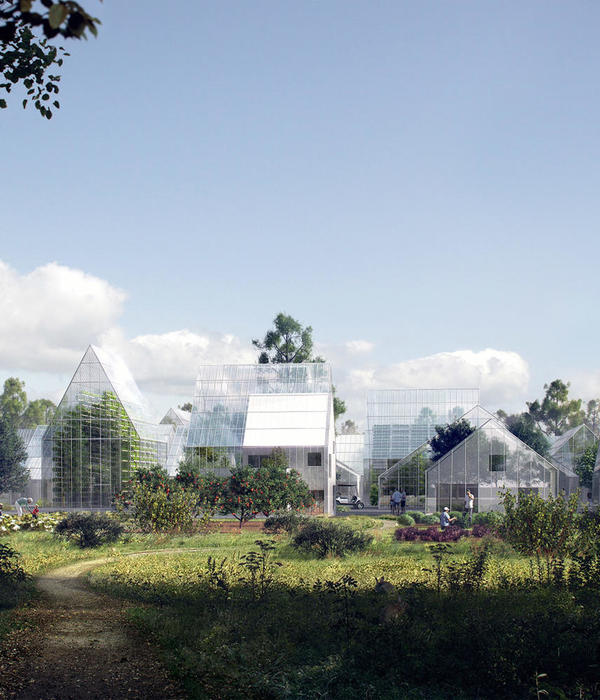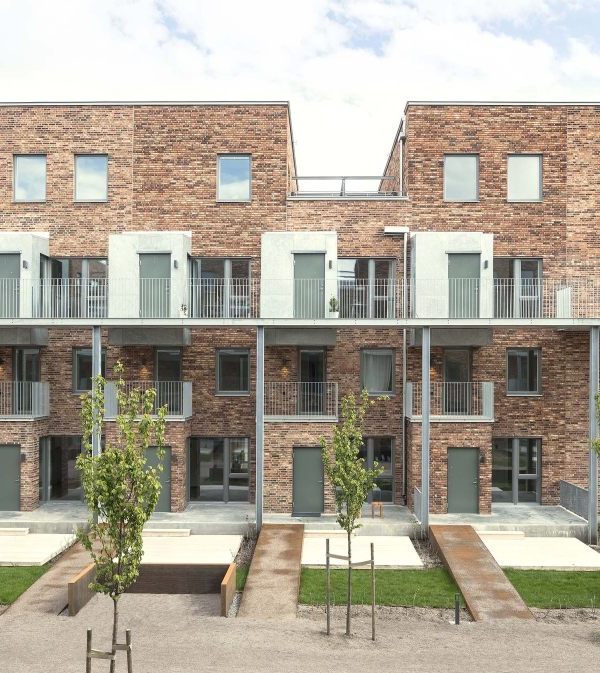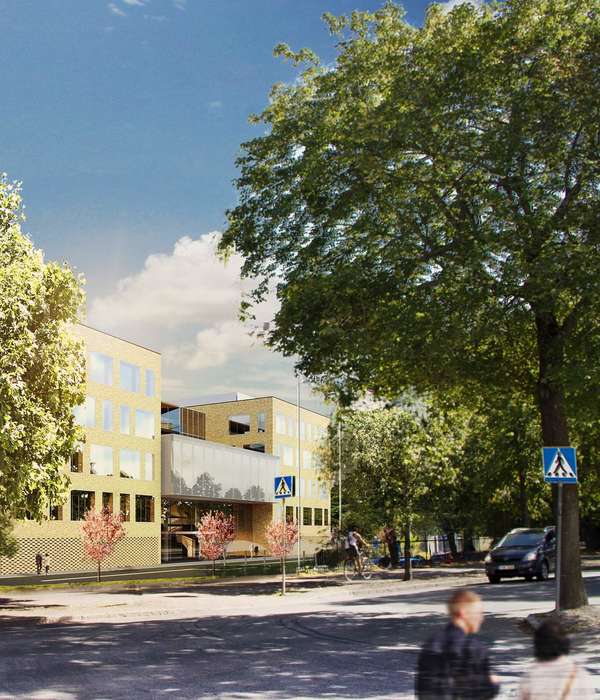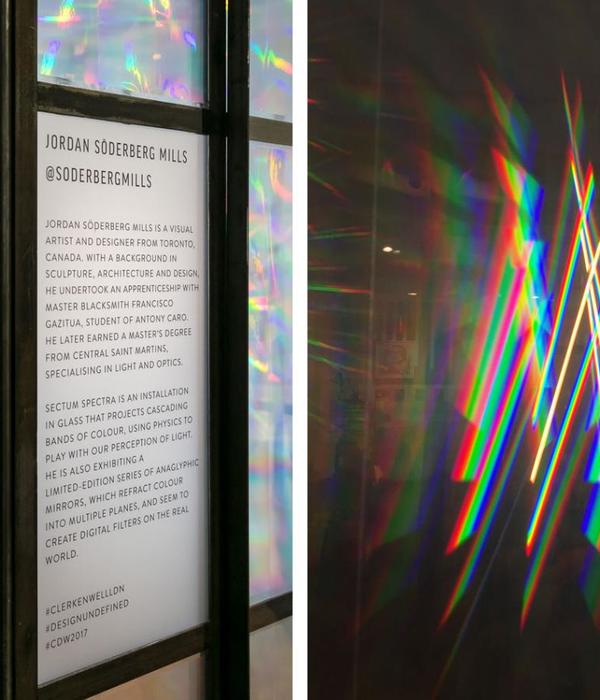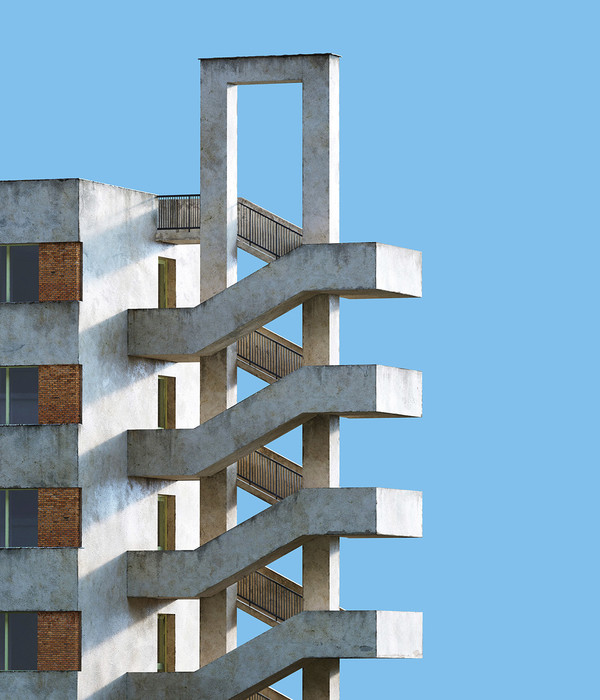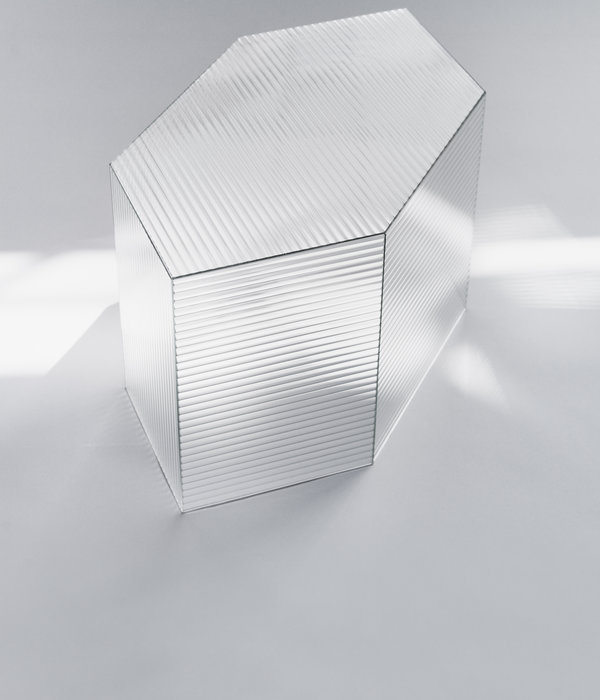Architects:TATŪ Arquitectura
Area :60 m²
Year :2019
Photographs :Marcos Guiponi
Lead Architect :Leandro Alegre, Horacio Goday, Martin Olivera
City : Villa Serrana
Country : Uruguay
The project is located in Villa Serrana, in rugged terrain and far from the most qualified areas of urbanization and therefore with precarious infrastructures compared to the rest of the area. This condition of austerity that comes from the available infrastructures themselves gave the landscape a wild feeling or almost unexplored rurality that we wanted to take advantage of and enhance.
In this sense, it was decided to use a language inspired by the typology of the "barn" or cabin-refuge, with a rectangular layout and sloping roofs that favor amplitude in the interior spatiality while occupying an ideal function for the runoff and collection of rainwater. To incorporate the housing program, it was decided to opt for a simple floor plan based on symmetrical organization barely distorted by the interior distributions of the ends. The central space, pass through and is fully connected in its longitudinal faces with the outside by two large sliding windows, corresponds to the social space that is contained in the transversal sense by two programmatic "parentheses" that house different facilities of the kitchen and living room. Behind these, at the ends of the assemblage, are located the rooms and the bathroom.
The constructive system used for the development of the project is based on the traditional construction of foundations and exterior walling that was complemented by a light roof that was executed with steel beams and galvanized beams. The interior was finished with phenolic eucalyptus boards and the exterior with a vertical plank also of the same wood.
▼项目更多图片
{{item.text_origin}}

