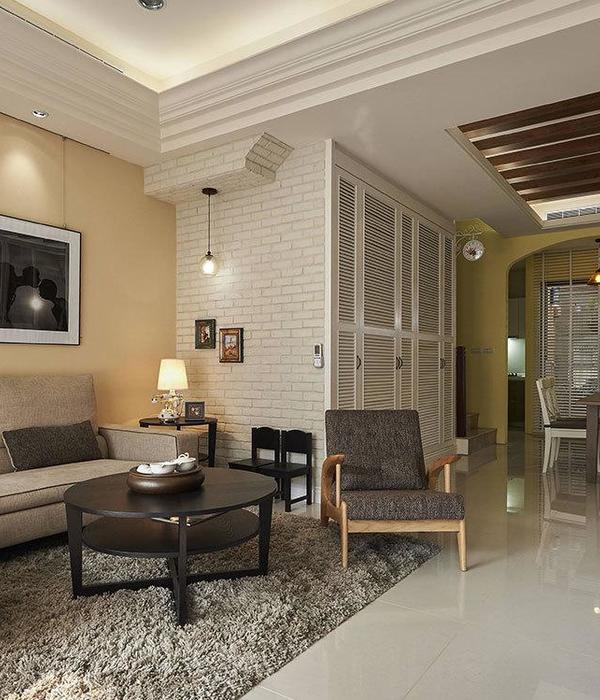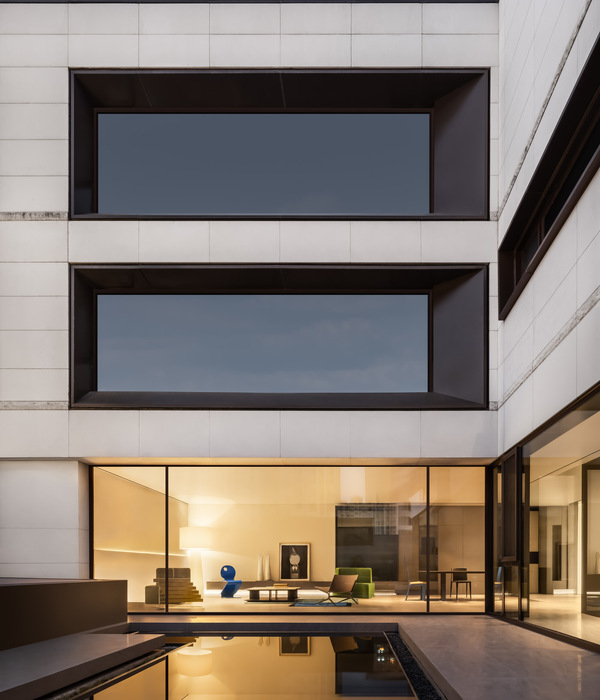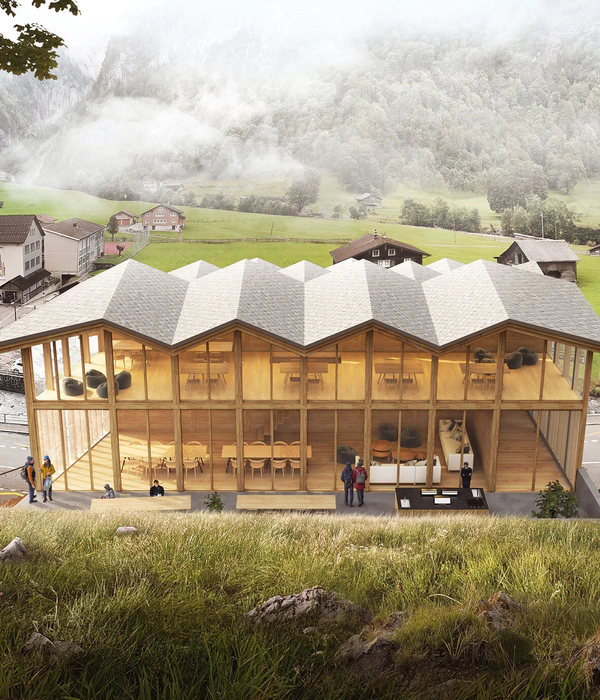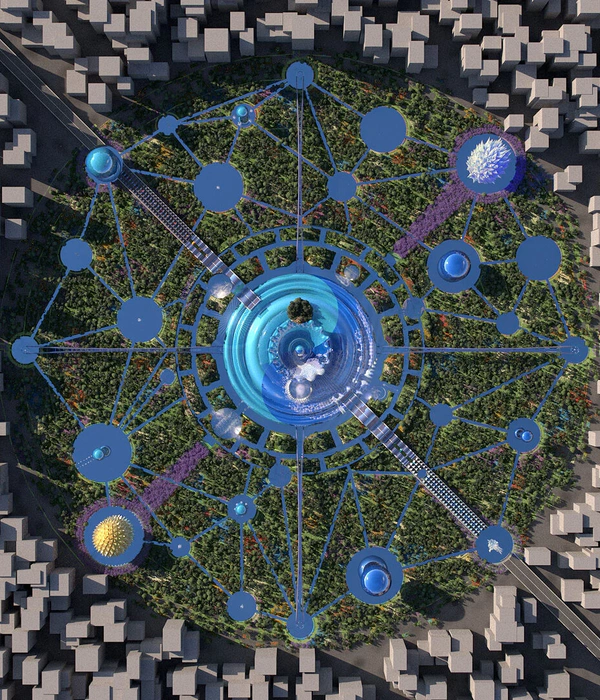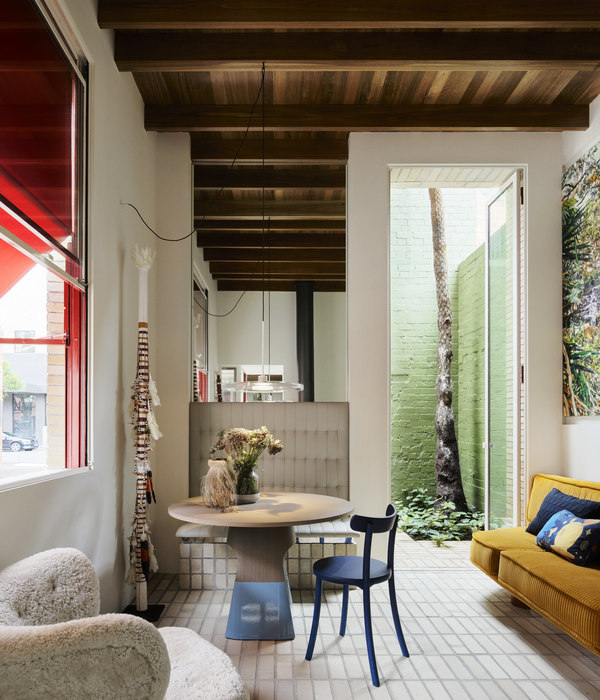© Tonu Tunnel
(东渡隧道)
架构师提供的文本描述。Stavanger Turistforning(STF)或Stavanger旅游协会(Stavanger旅游协会)有23,000名会员,并为青年和老年人、家庭、业余徒步者和登山爱好者在荒野提供积极、多用途和环保的活动。
Text description provided by the architects. Stavanger Turistforening (STF) or the Stavanger Tourism Association has 23,000 members and provides active, versatile and environmentally friendly activities in the wilderness for young and old, families, amateur hikers and mountaineering enthusiasts.
© Tonu Tunnel
(东渡隧道)
STF在该地区有35座自助式的山间小屋。游客通常是挪威徒步旅行协会的成员。这个系统是建立在信任的基础上的:每个人都把钱留在旅馆内的一个盒子里,或者用他们的个人信息填写发票表格。由于住宿距离道路和交通都很远,而且很难到达,因此,照顾后来者也是他们的任务:每个人都要补充食物,拿柴火,在离开前打扫小屋。
STF has 35 self-catering mountain lodges in the area. Visitors are usually members of Norway’s trekking associations. The system is built on trust: each person leaves money for the accommodation in a box inside the lodge or fills in an invoice form with their personal information. Since the lodges are mostly a long way from roads and traffic and difficult to get to, it is also the task of the visitors to take care of the visitors coming after them: everyone replenishes the food supply, brings firewood and cleans the lodge before they leave.
© Tonu Tunnel
(东渡隧道)
© Tonu Tunnel
(东渡隧道)
2013年,挪威旅游协会组织了一次建筑竞赛,为Lysefjord和Soddatj rn山湖岩石海岸的徒步旅行建造自给式山间小屋。竞争标准规定,住宿必须是现代的,易于维护和使用现成的工厂模块,以避免长时间的建设,在无法到达的山区和不可预测的天气条件。
In 2013, the Norwegian Tourism Association organized an architectural competition to construct self-catering mountain lodges for the hiking trail around Lysefjord and on the rocky shores of the Soddatjørn Mountain Lake. The competition criteria stipulated that the lodges must be contemporary, easy to maintain and use ready-made factory modules in order to avoid long construction periods in the inaccessible mountains and unpredictable weather conditions.
© Tonu Tunnel
(东渡隧道)
© Tonu Tunnel
(东渡隧道)
KOKO建筑师的解决方案使荒野体验更进一步。这组建筑包括一座主楼、一间睡房、一个带储藏室的厕所和一个桑拿浴室。湖水可以从湖里取水,没有电源供应。主楼、睡房和桑拿将用木材加热。厨房里有两个煤气炉,游客可以同时使用,太阳能电池板提供照明。徒步旅行者可以在洗衣室位于山溪正上方的桑拿房里洗澡。
The solution by KOKO architects takes the wilderness experience one step further. The group of buildings includes a main building, sleeping cabins, a toilet with a storage room and a sauna. Water can be taken from the lake and there is no mains electricity supply. The main building, sleeping cabins and sauna will be heated using wood. There are two gas stoves in the kitchen that visitors can use at the same time and a solar panel provides lighting. The hikers can wash themselves in the sauna where the washing room is located directly above a mountain stream.
© Tonu Tunnel
(东渡隧道)
房顶的外部饰面是轧制锌制成的,它能抵抗风和雪,而且几十年不需要维护。室内使用大量的木材,这创造了温暖和友好的气氛。所有的建筑物都有一面玻璃墙,可以俯瞰周围风景如画的景色。主建筑有长方形的平面和厨房、生活区和睡觉设施,可容纳30至35名徒步旅行者。较小的小屋可容纳五人。主楼内的房间是为了鼓励不同的徒步旅行者之间的互动而布置的。这座高山小屋于2016年8月向所有游客和徒步旅行者开放。
The exterior finishes on the lodges are of rolled zinc, which resists the wind and snow and does not require maintenance for decades. The interior uses a lot of wood, which creates a warm and friendly atmosphere. All of the buildings have a wall of glass with panoramic views of the surrounding picturesque landscape. The main building with its rectangular plan and kitchen, living area and sleeping facilities, can accommodate 30 to 35 trekkers. The smaller lodges can accommodate five. The rooms in the main building are arranged to encourage interaction between different trekking parties. The mountain lodges were opened to all visitors and hikers in August 2016.
Architects KOKO architects
Area 350.0 sqm
Project Year 2016
Photographs Marius Dalseg
Manufacturers Loading...
{{item.text_origin}}


